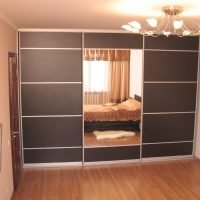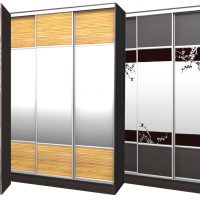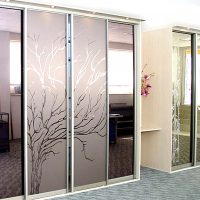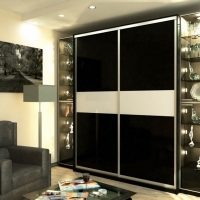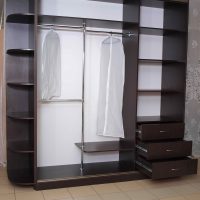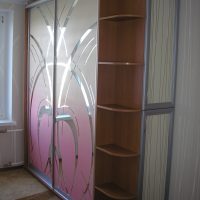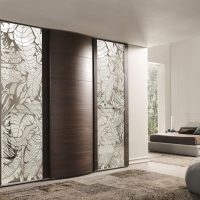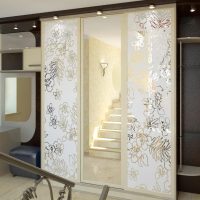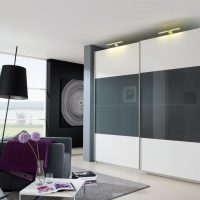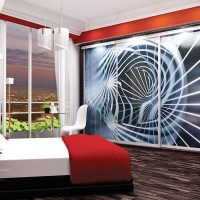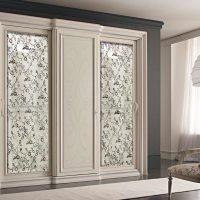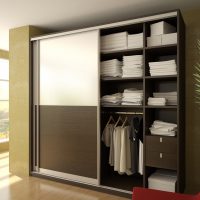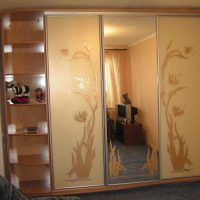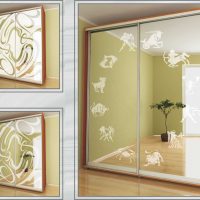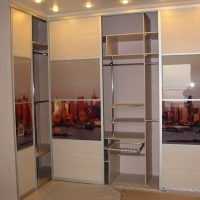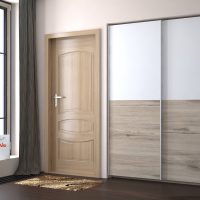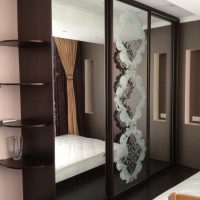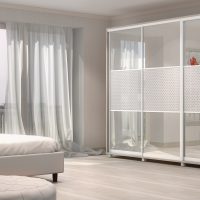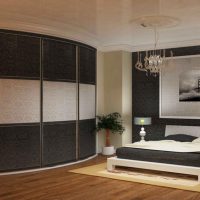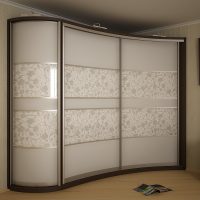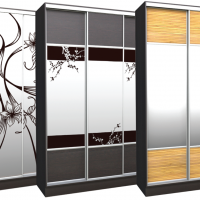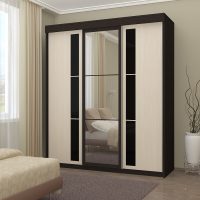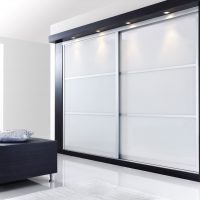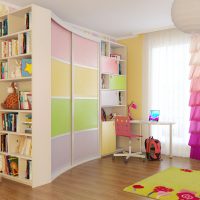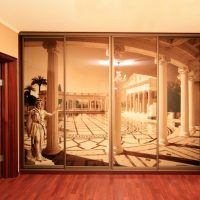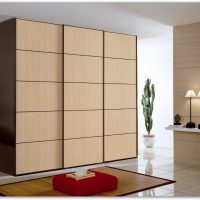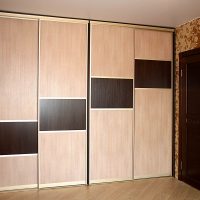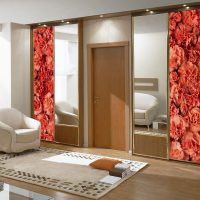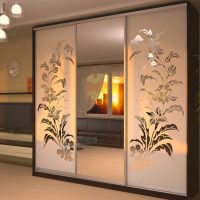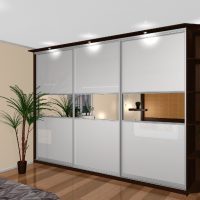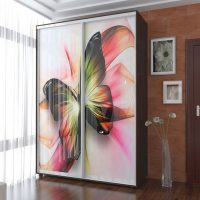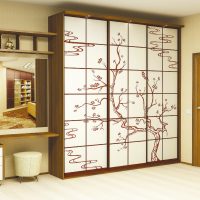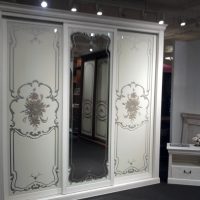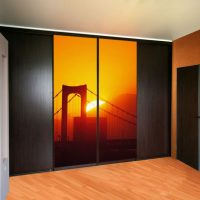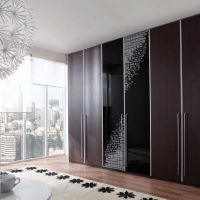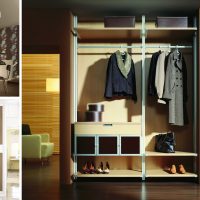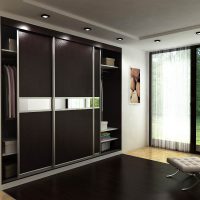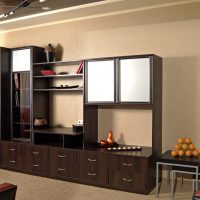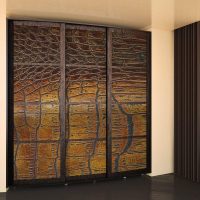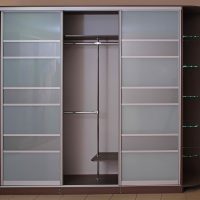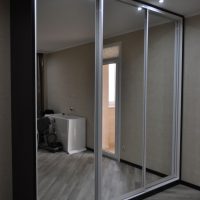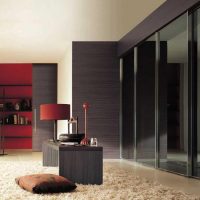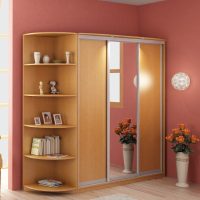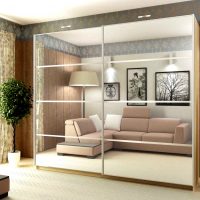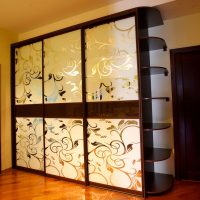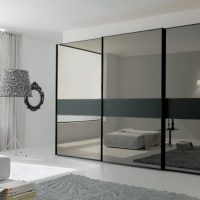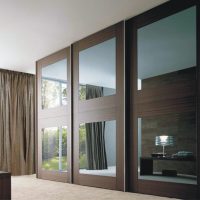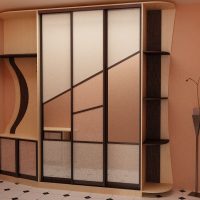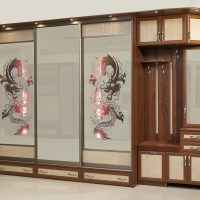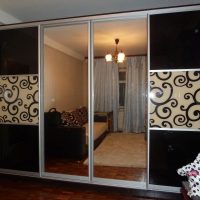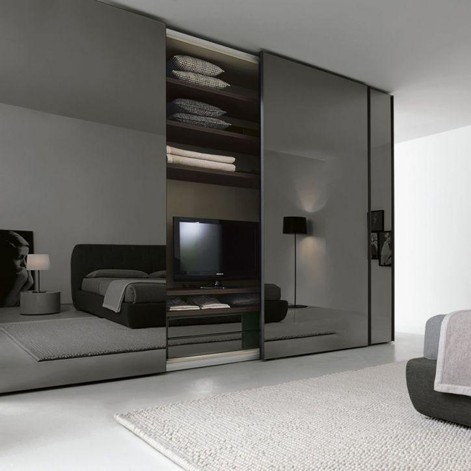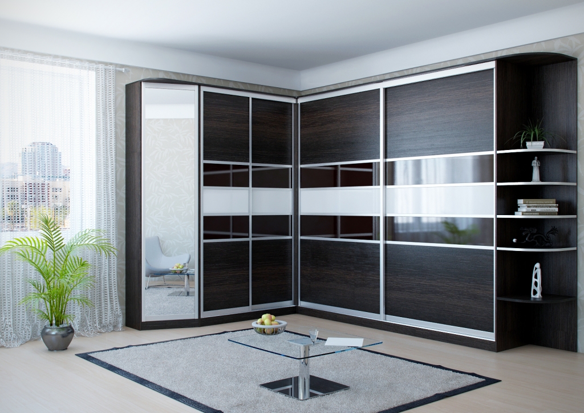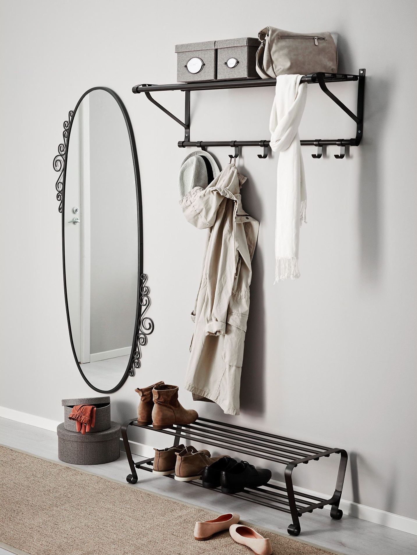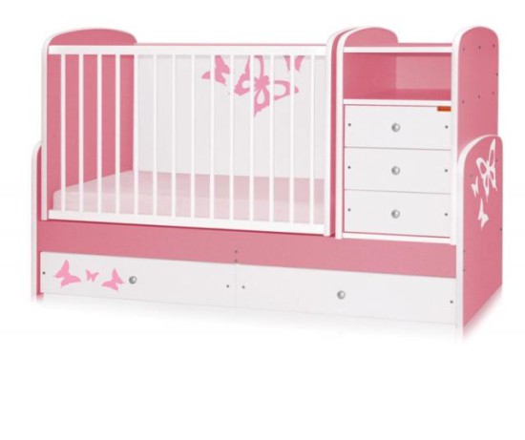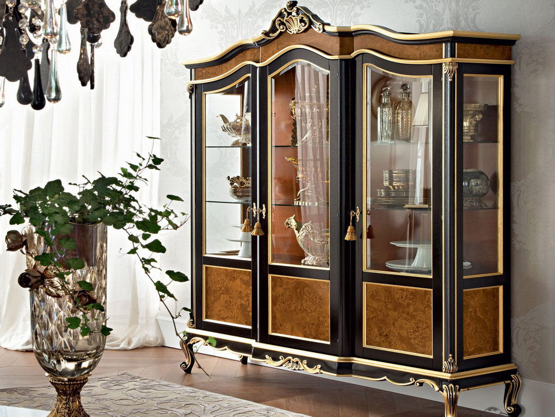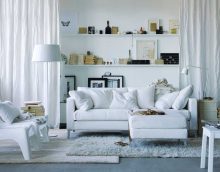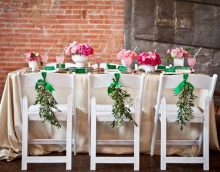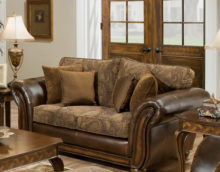Sliding wardrobes: design and designs
Built-in and self-contained sliding wardrobes are gaining more and more popularity due to their functionality and spaciousness with relatively small dimensions. Such a storage system safely replaces hallway furniture, a dressing room in the bedroom or becomes a universal storage system in a one-room apartment. The richness of the choice of facade decoration is not only an interior decoration, but also the opportunity to emphasize its style. It makes no sense to buy the first “closet” closet with a plain design and endure inconvenience for years, if you can order a built-in or ready-made one that suits all parameters.
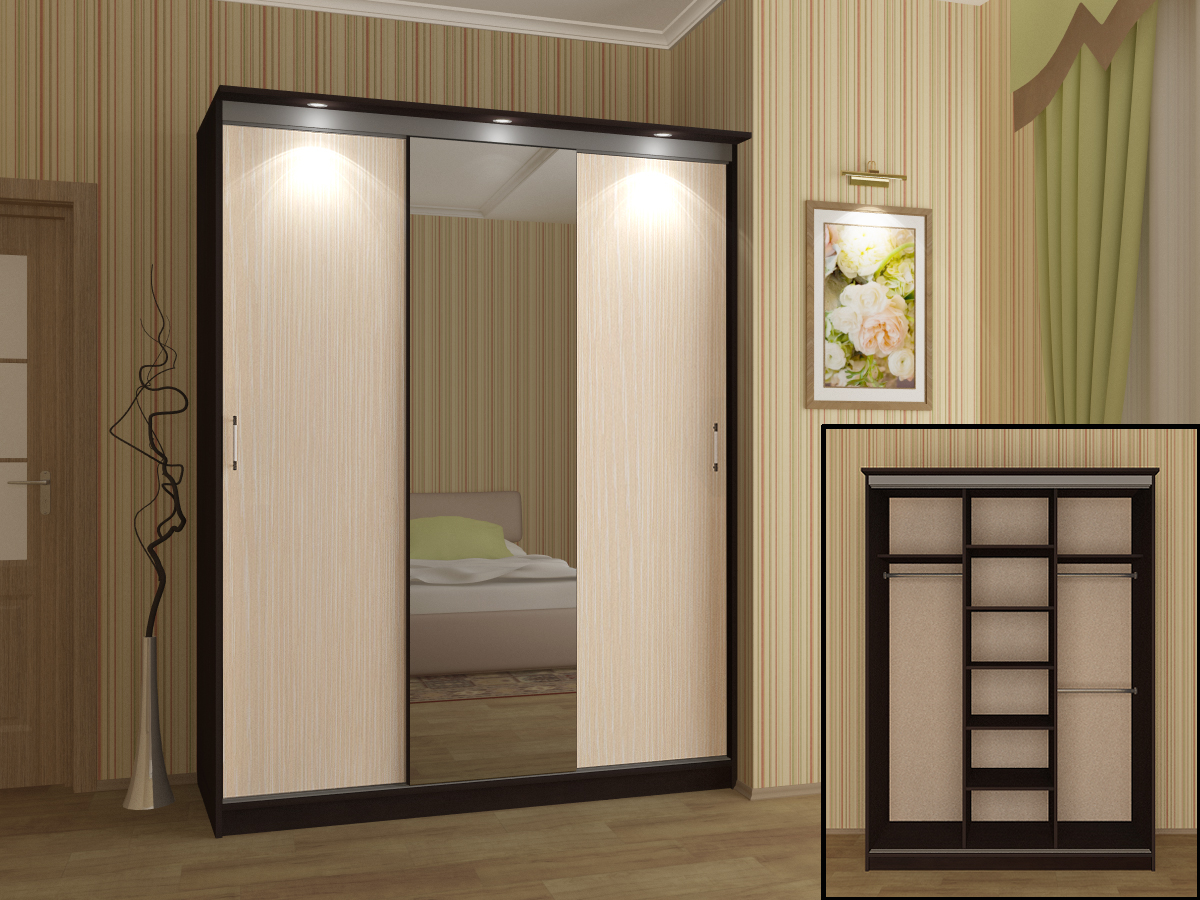
Sliding wardrobe with a mirror
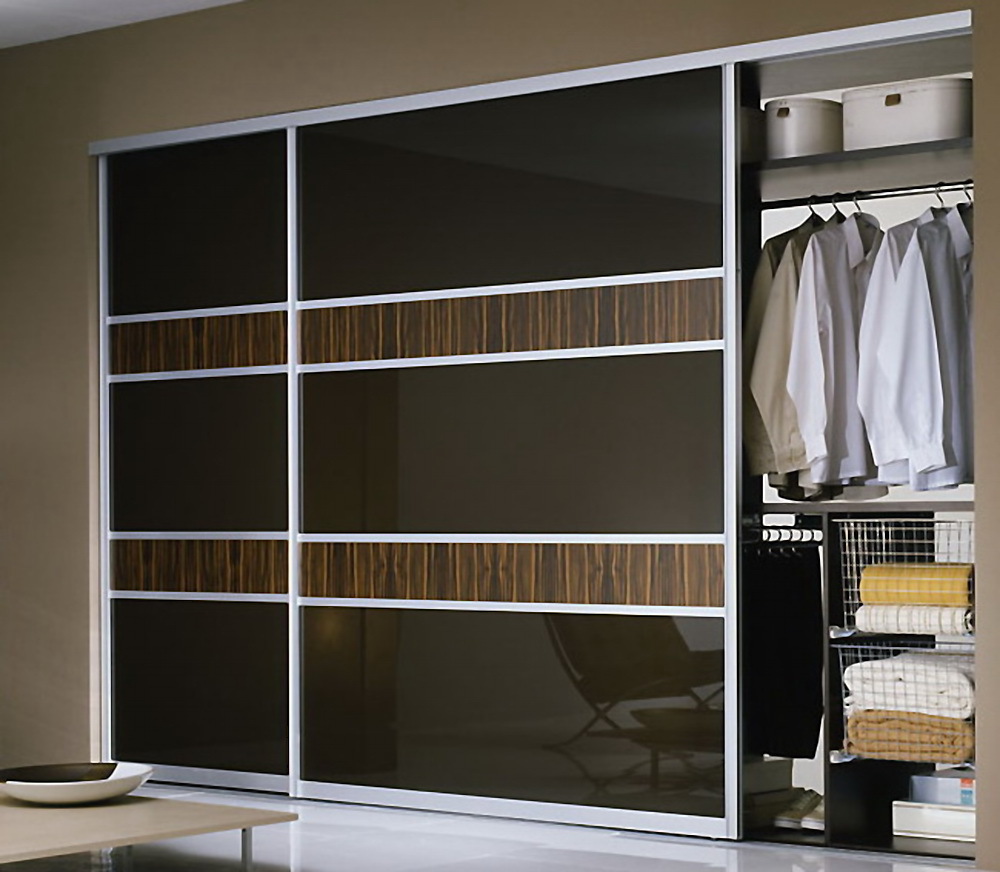
Black fitted wardrobe
Content
Varieties of wardrobes
This type of cabinet furniture is available for the bedroom and living room, hallway and nursery. They differ in shape, size and finishing materials. Sliding doors on casters, sliding along a special rail or “rail” - a hallmark of the “compartment”, but often there is a fixed block of the facade. There are two-, three-, four-door options. There may be modular filling inside to rebuild shelves and drawers. Spacious and comfortable wardrobe - a modern alternative to obsolete cabinet furniture. It will harmoniously fit into any environment, if you correctly choose the design of the doors of the compartment.
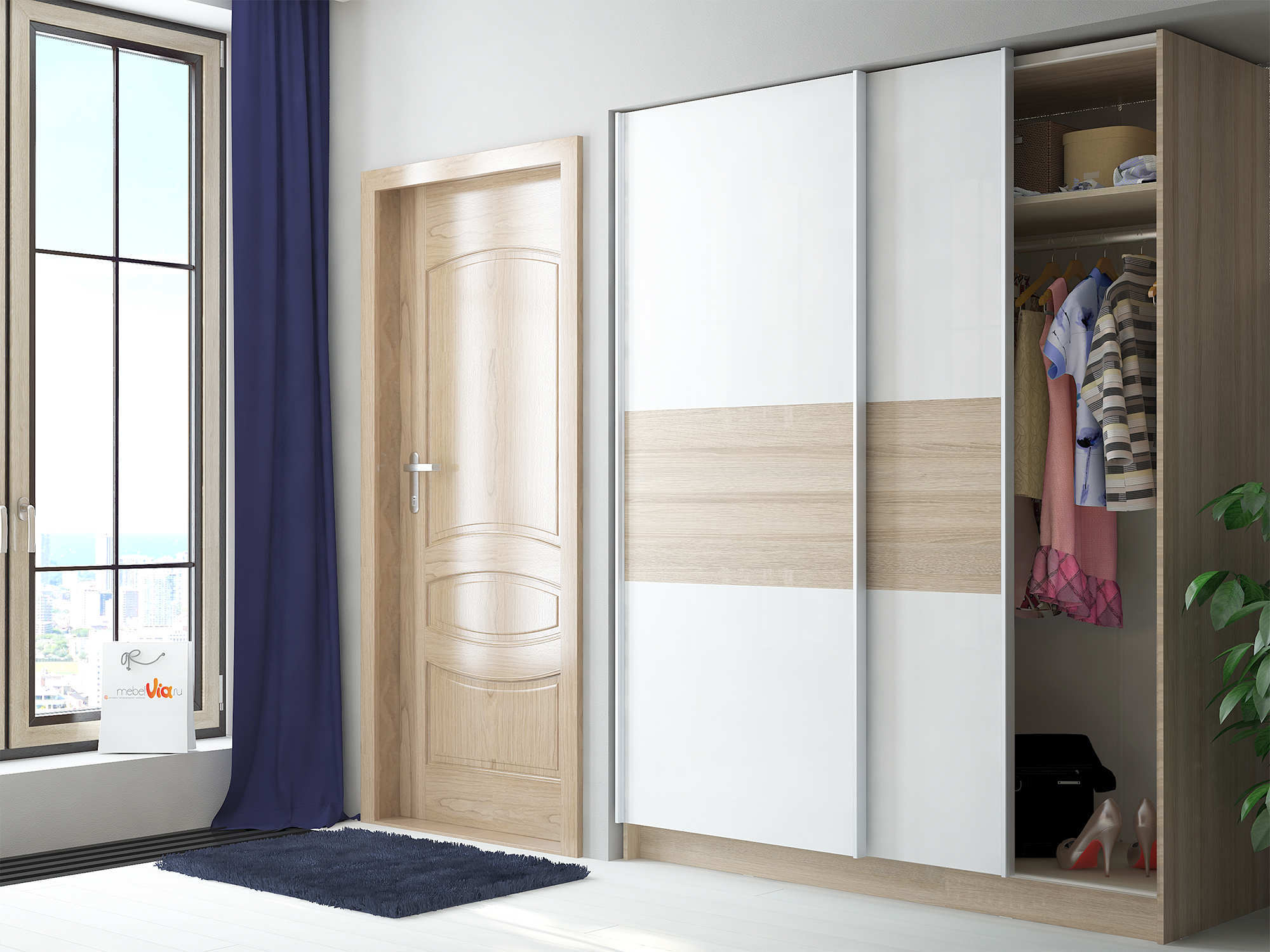
Built-in closet in the interior
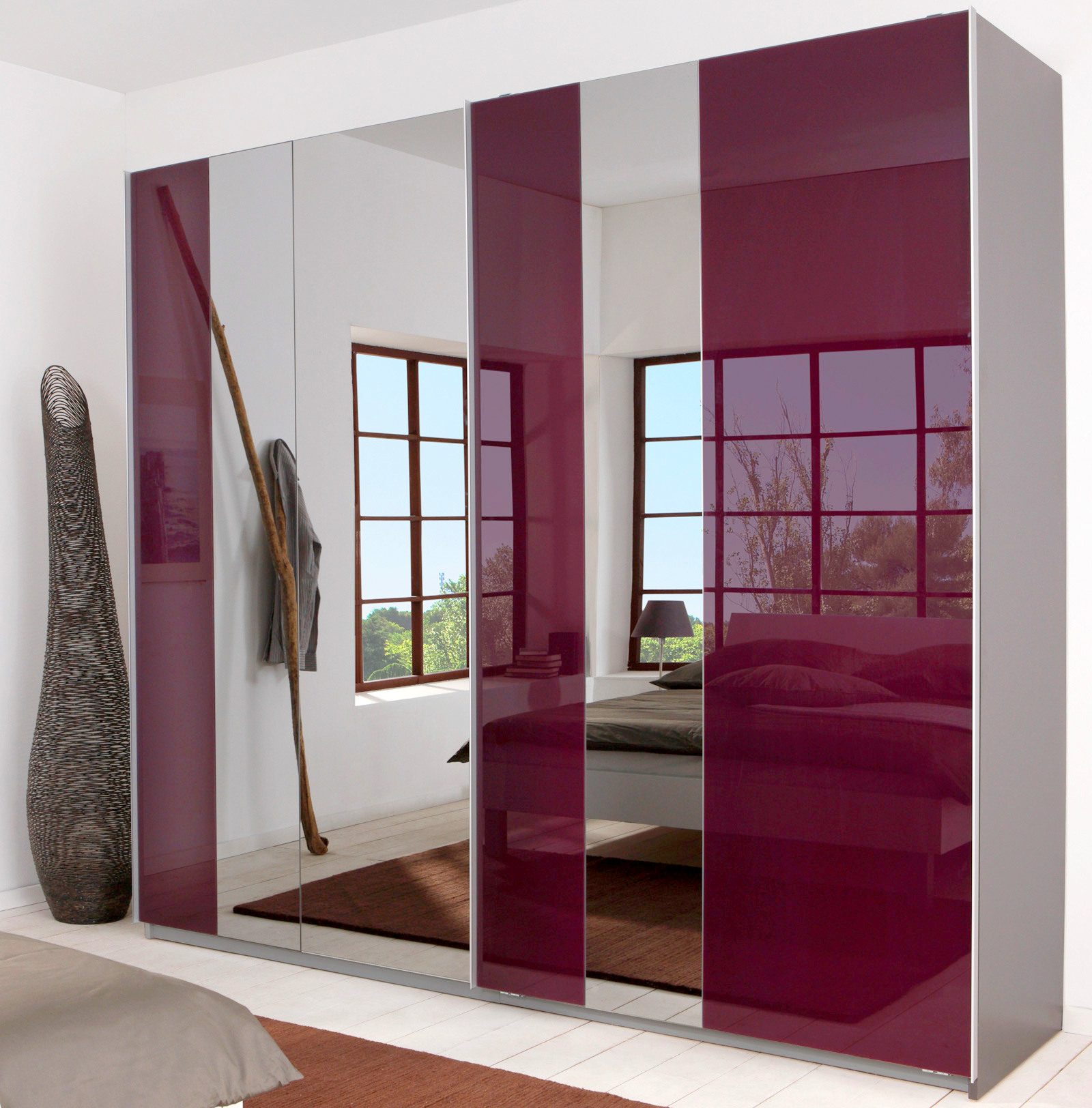
Red large wardrobe in the interior of the room
The built-in cabinet occupies the entire space of the niche that was allocated for the fixed module. It does not have a ceiling and a back wall, only a frame for shelves and a facade, sometimes there are side shelves on the end wall. A solid ceiling construction is done for a decade or at least until the next repair. They are made to order or assembled with your own hands.
Tip. If there is no preference for choosing a facade, choose mirrored doors that expand the space and do not require any style.
The main disadvantage: the built-in wardrobe cannot be taken with you when moving.
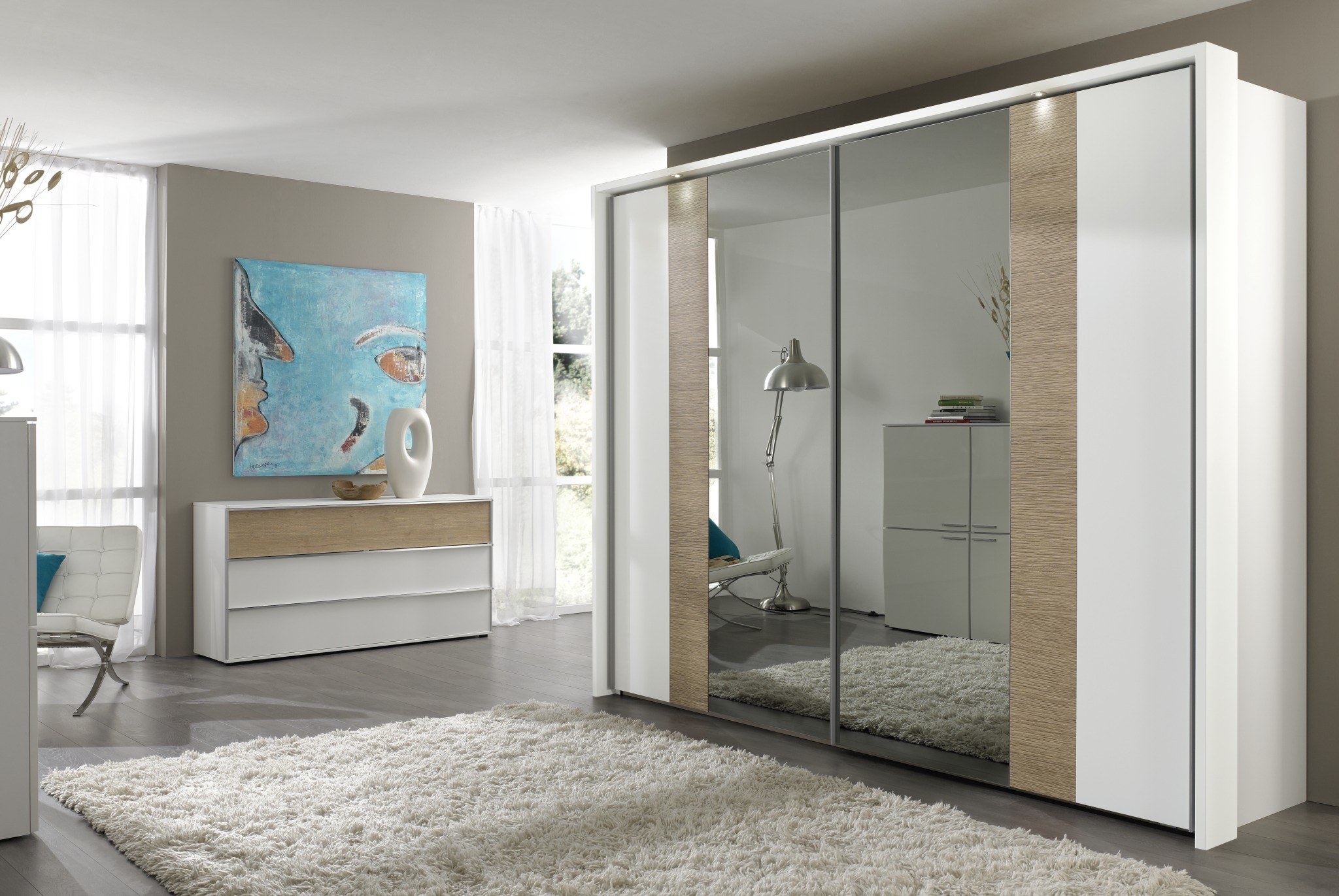
Mirror wardrobe in the design of the room
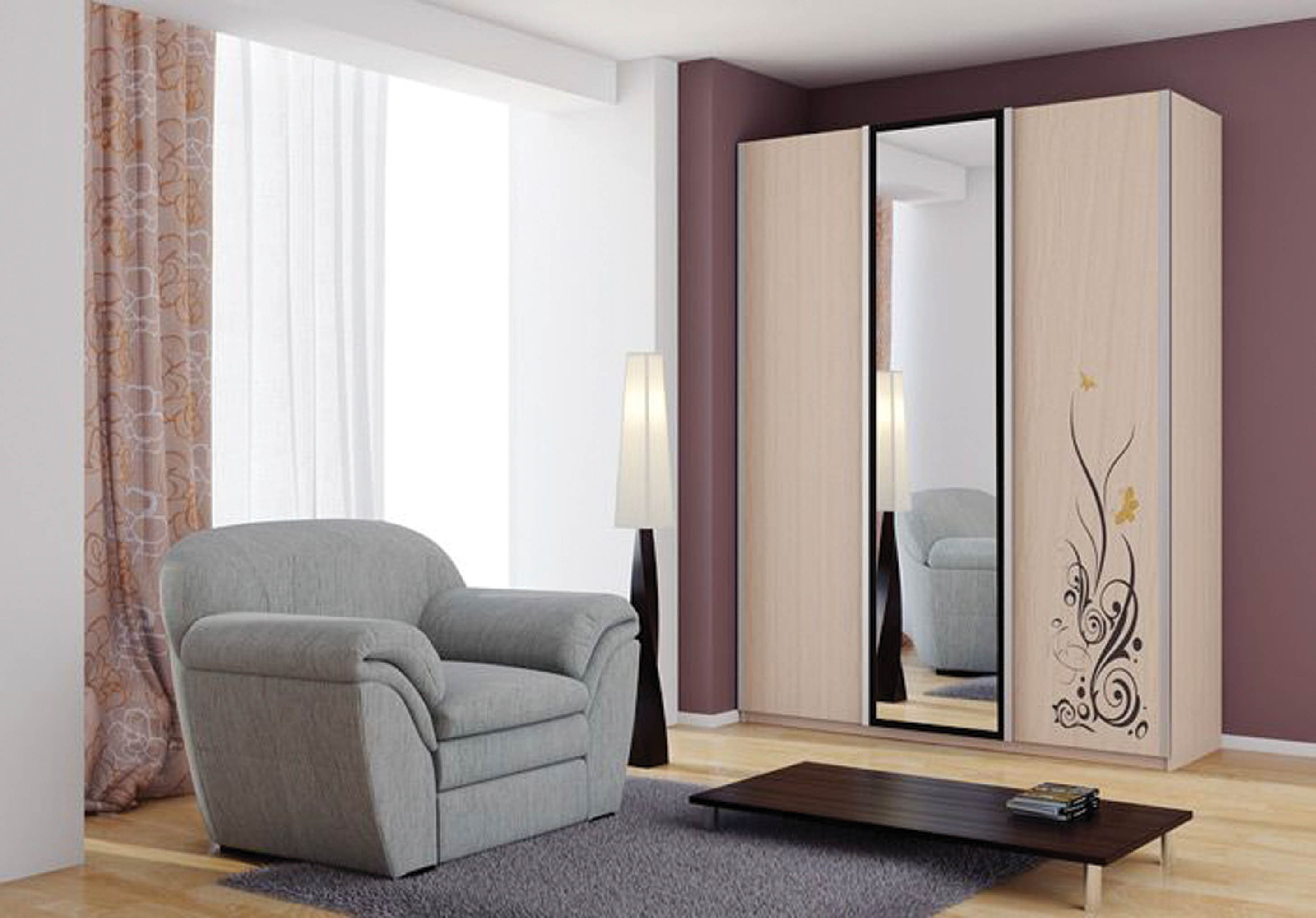
Sliding wardrobe in an interior
An autonomous compartment can be rearranged to another room if the doorway allows. For this reason, sliding wardrobes of the original design are made low - for the convenience of transportation and rearrangement. If desired, the place can be supplemented with removable mezzanines, but they should also be 10 cm below the ceiling so that there is the possibility of installation and disassembly.
The main disadvantages: A low cabinet looks ridiculous with high ceilings. It is bulky, it is difficult to rearrange it around the apartment. The dimensions of the cabinet may slightly not correspond to the corner or niche in the room where you wanted to put it, so it is important to check the dimensions accurately.
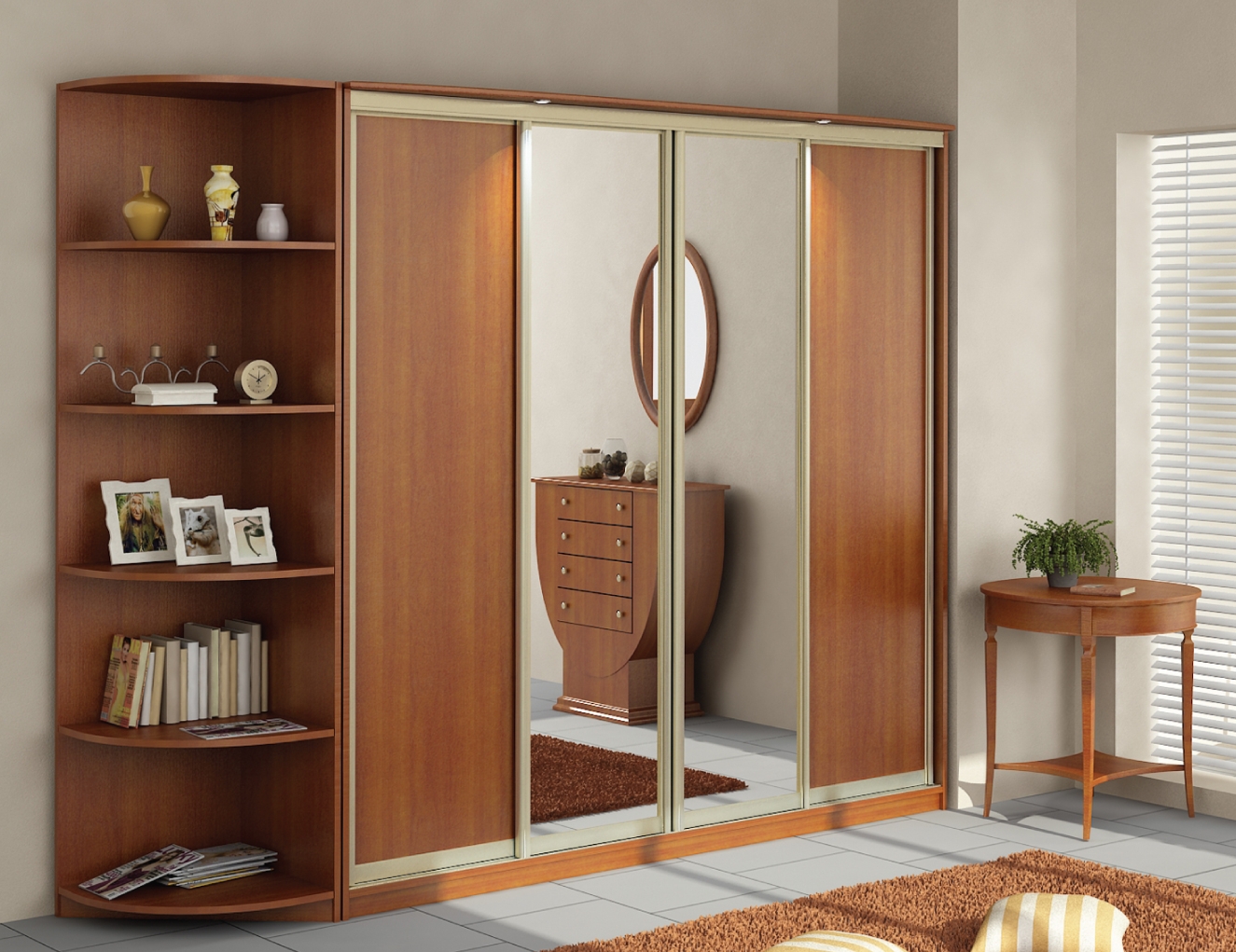
Classic wardrobe in the interior of the room
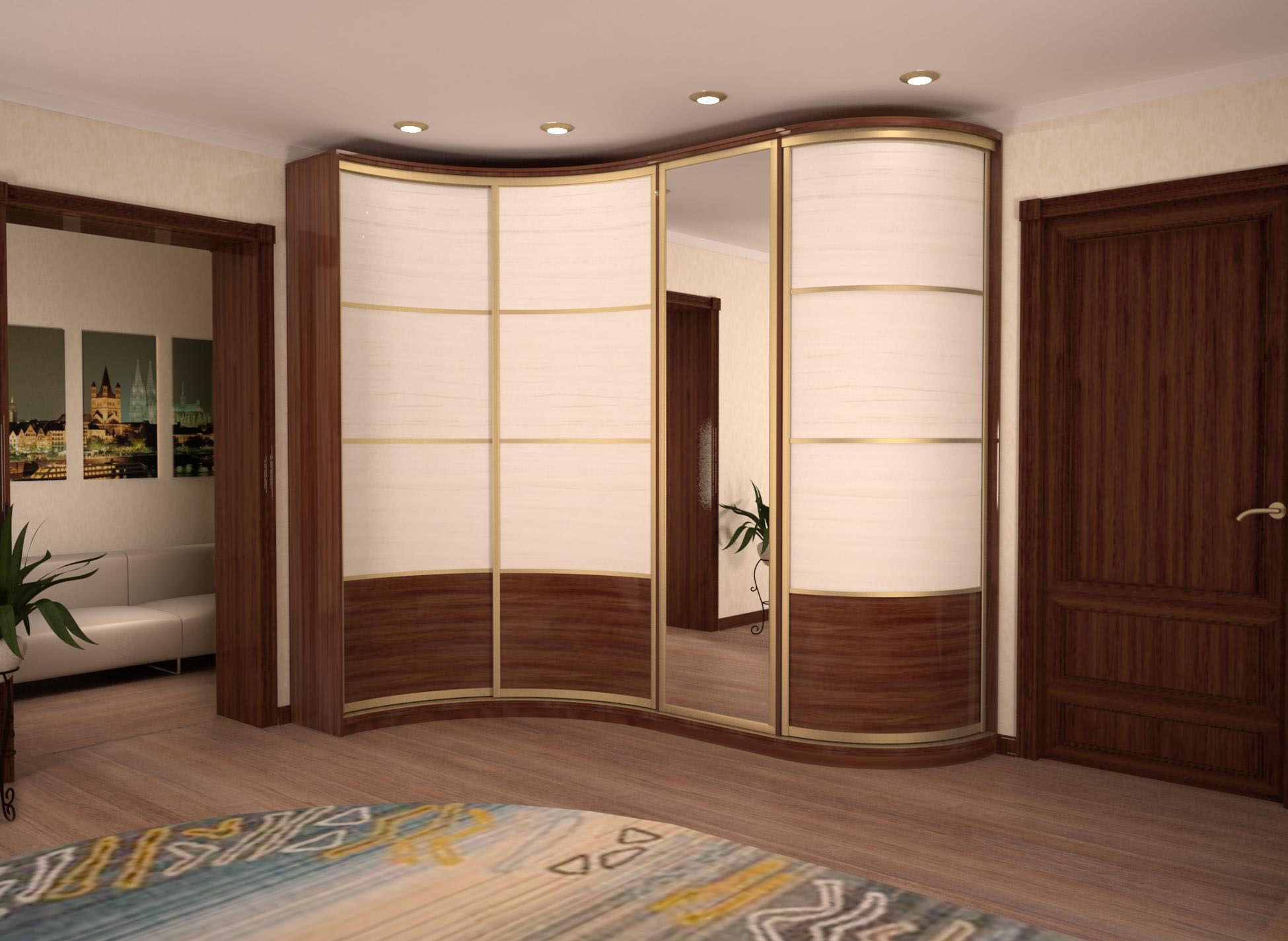
L-shaped wardrobe in the room
Tip. For a more snug fit to the wall, you will have to remove the baseboard.
Corner sliding wardrobe - an ideal opportunity to maximize the use of small free space in a small room. This form is in demand in the hallway and children's room. A compact wardrobe fits a lot of things or the entire seasonal wardrobe with shoes.
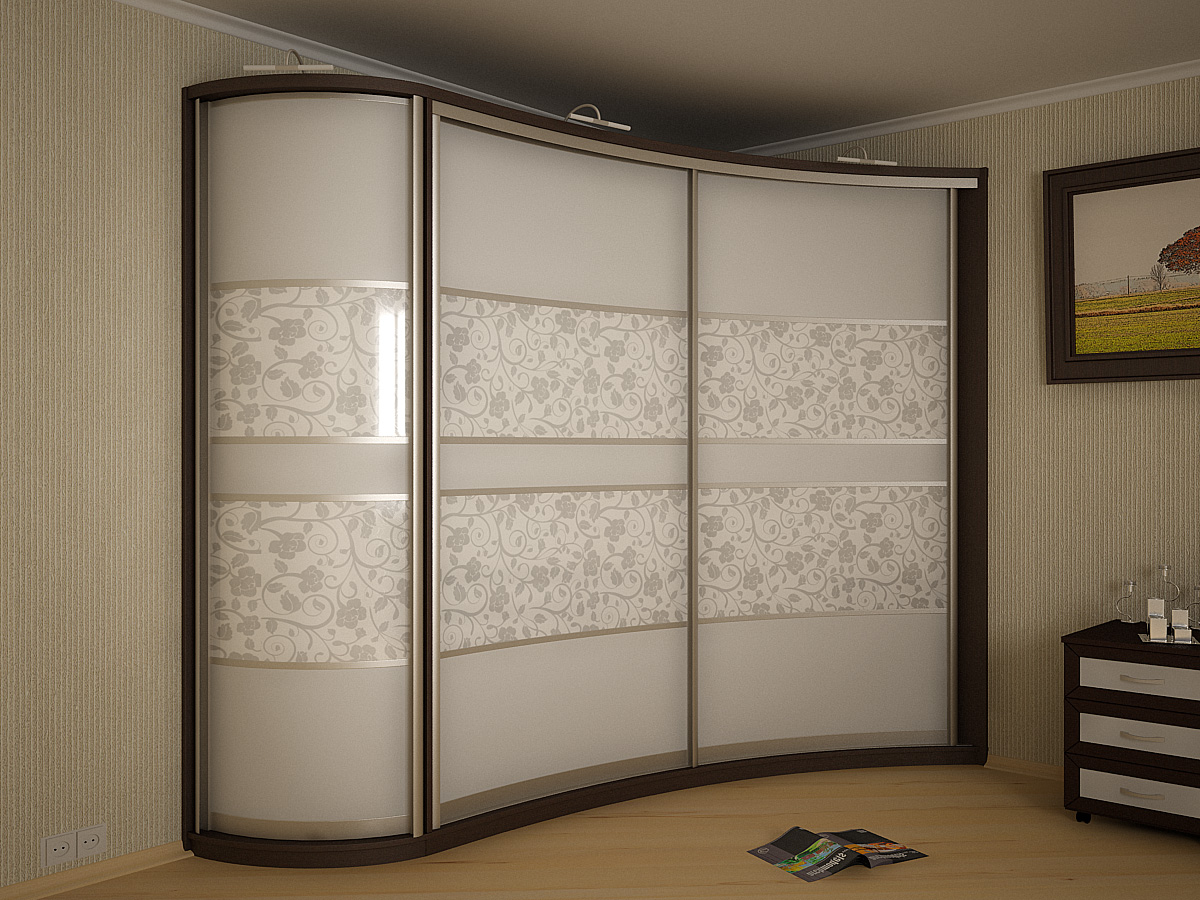
Oval sliding wardrobe
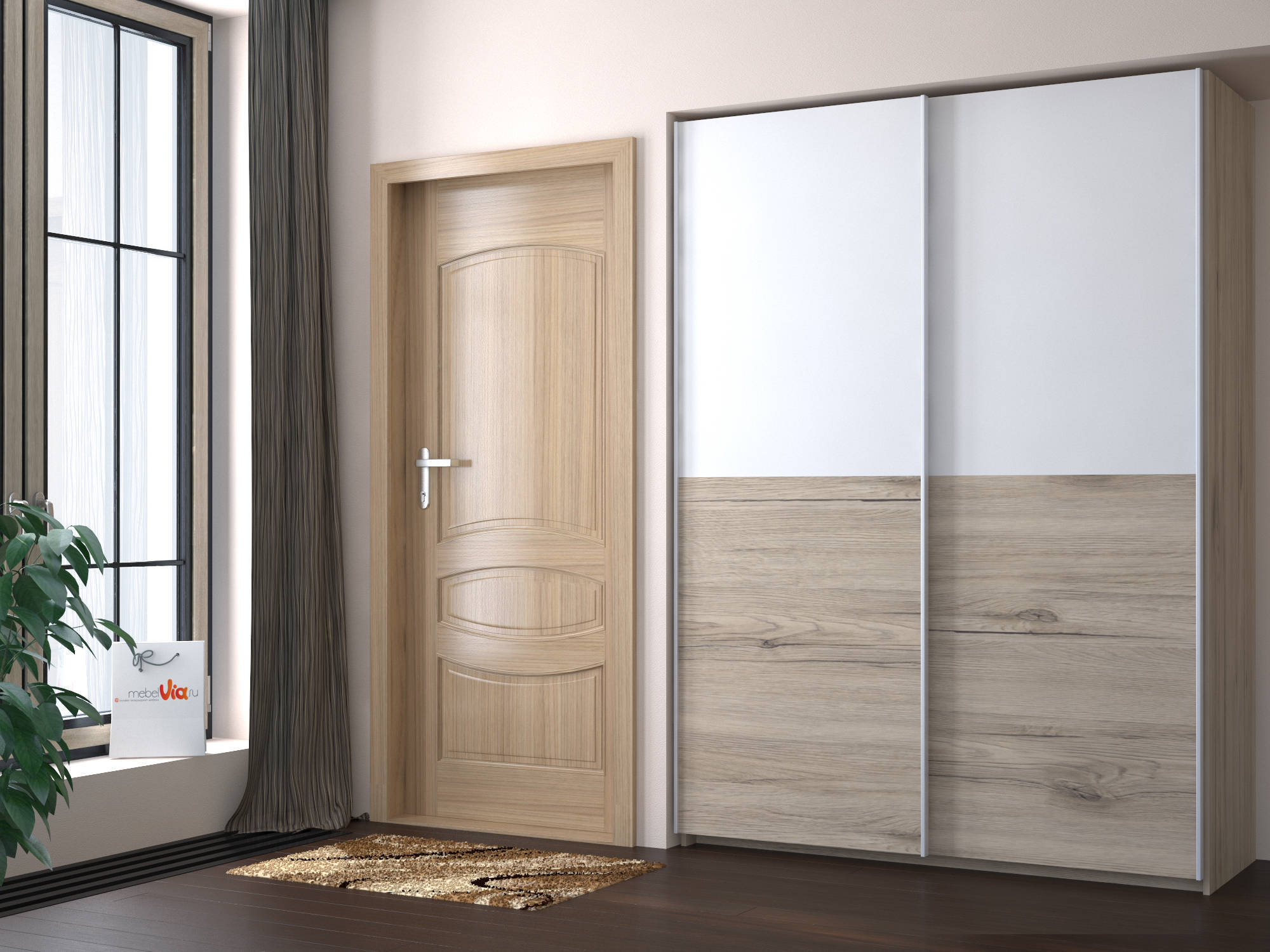
Built-in closet in the hallway
Corner models fit:
- for a narrow corridor;
- for a passage hall with a free angle;
- for a square room with large windows and small piers;
- for a small rectangular living room;
- for a small bedroom - the bed can be placed almost back to back with sliding wardrobe doors.
The main disadvantage: it’s difficult to get to the very corner of the cabinet, so you need to choose models with a successful internal layout.
Tip. Choose the option when the wardrobe bar with trempels (shoulders on hooks) goes deep into the corner, so that it is convenient to move clothes.
The diagonal-angular or radial cabinet has a slightly convex facade. Such “compartments” are more complicated and more expensive than linear models, since it is difficult to adjust the curvature of the convex door to a circular guide. But these structures have a maximum internal volume and a beautiful facade. Most often these are designer sliding wardrobes.
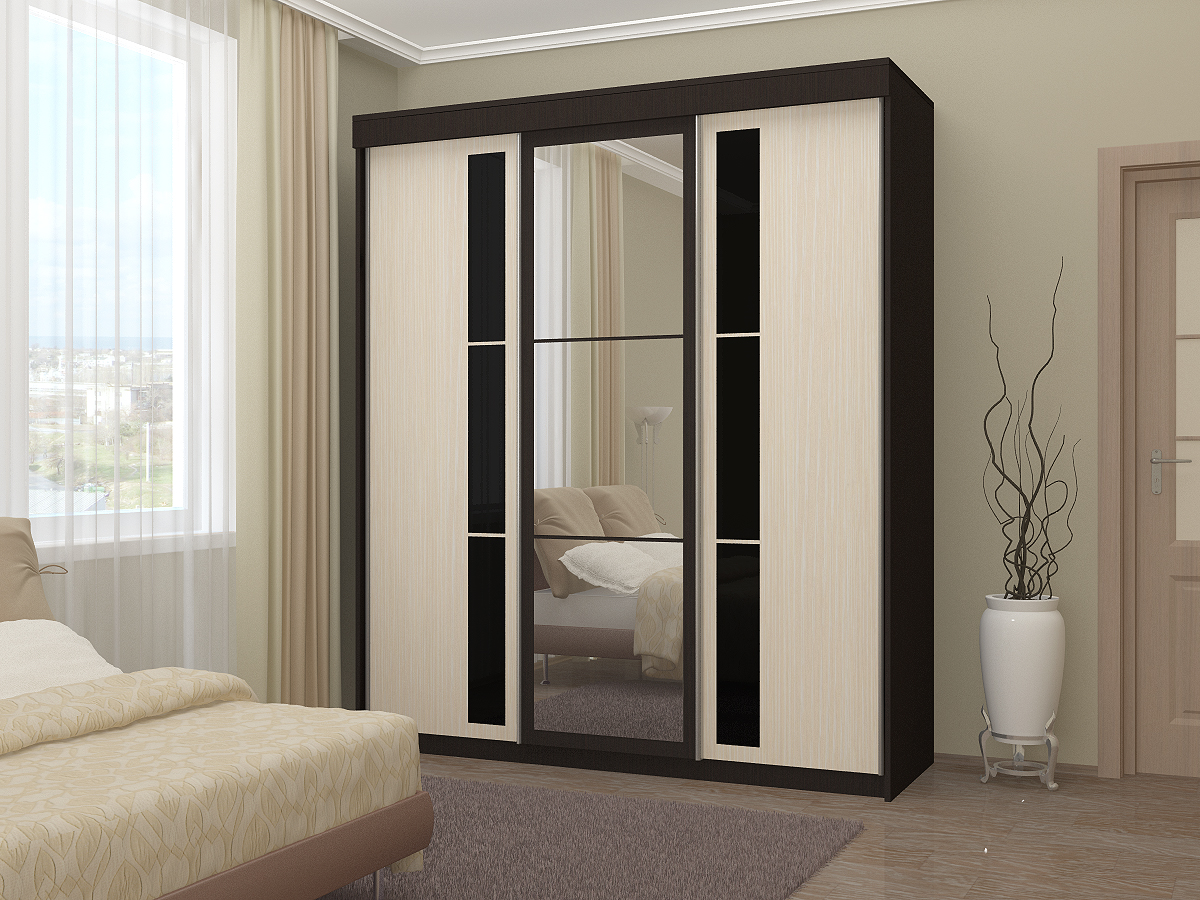
Small closet with mirror
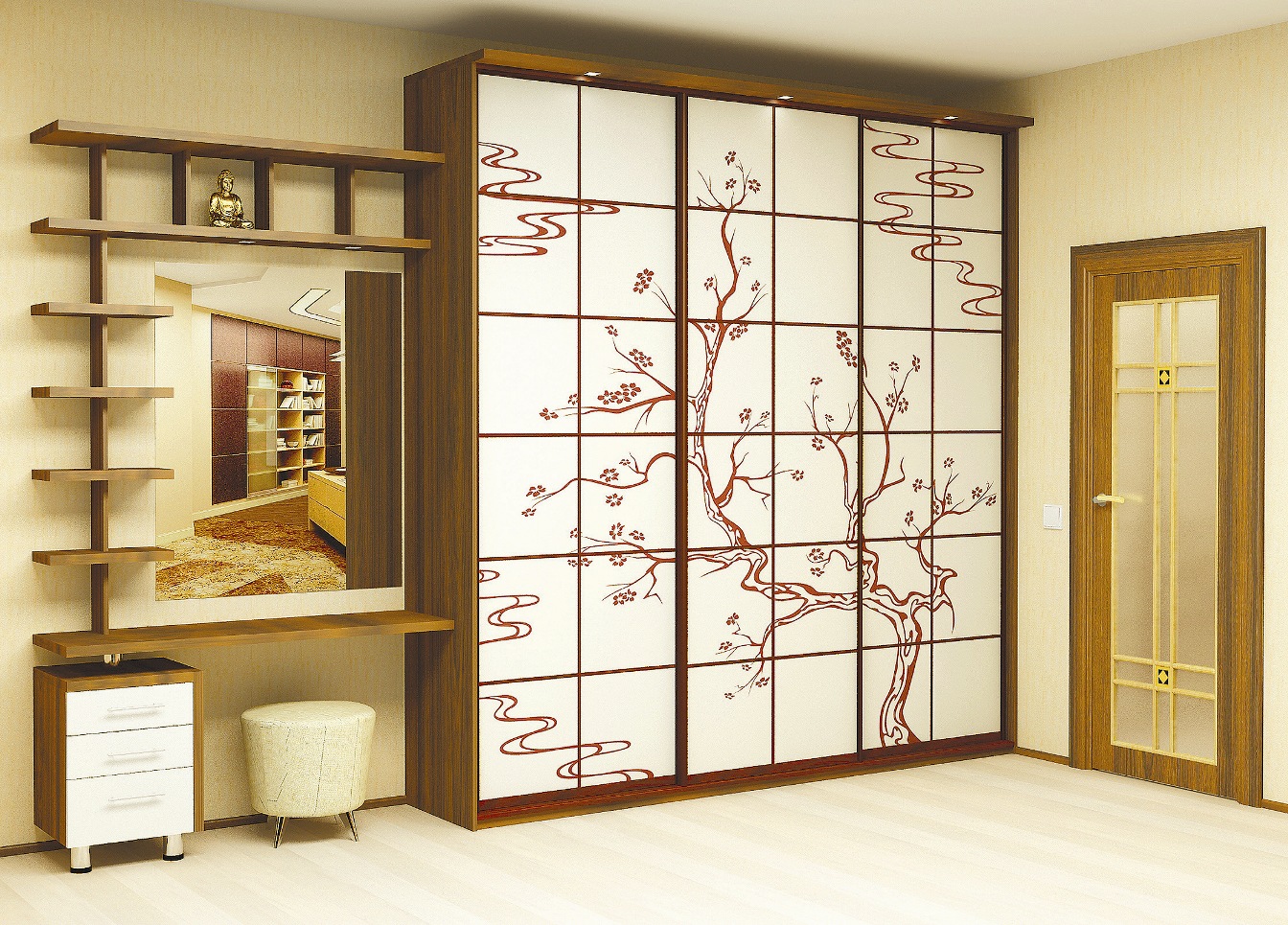
Sliding wardrobe with wood
The main disadvantages: High cost and difficulties with repair, but this is the best design of the free angle at maximum capacity.
Sliding wardrobes with open sections and side shelves on the end part are universal. They provide additional space for frequently used items, but seem much more compact than completely enclosed ones. There are angular and linear models where an open rack and sliding doors are combined.
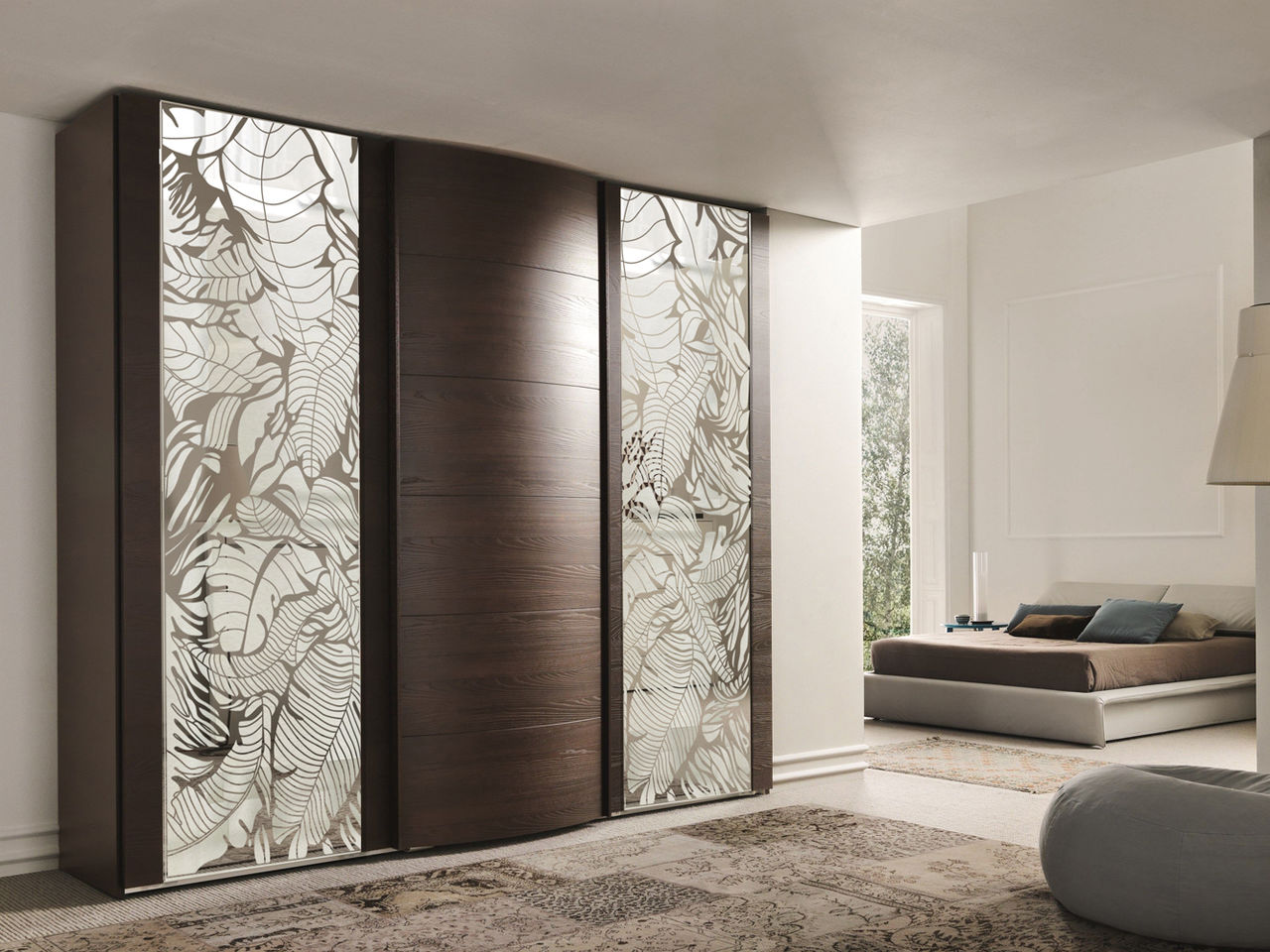
Sliding wardrobe with a picture
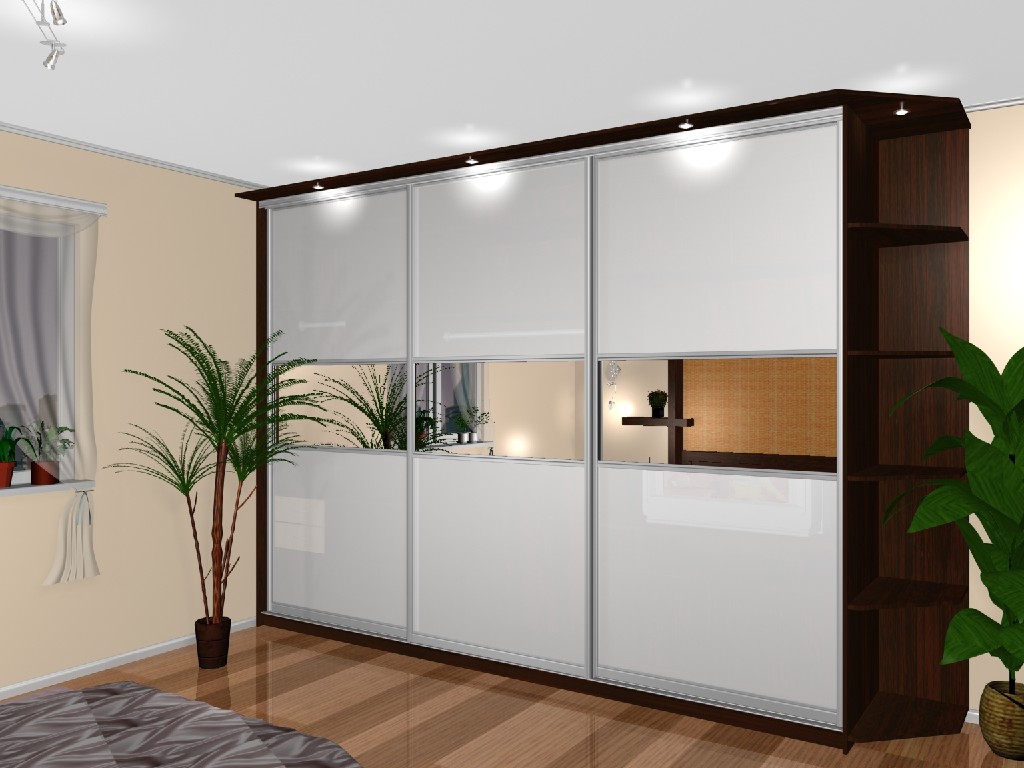
White mirrored wardrobe
Perfect option:
- for a small apartment;
- for a teenager's room in the study area;
- for a working workshop or office.
Disadvantage. You have to constantly monitor the order on open shelves, often wipe the dust and review the filling.
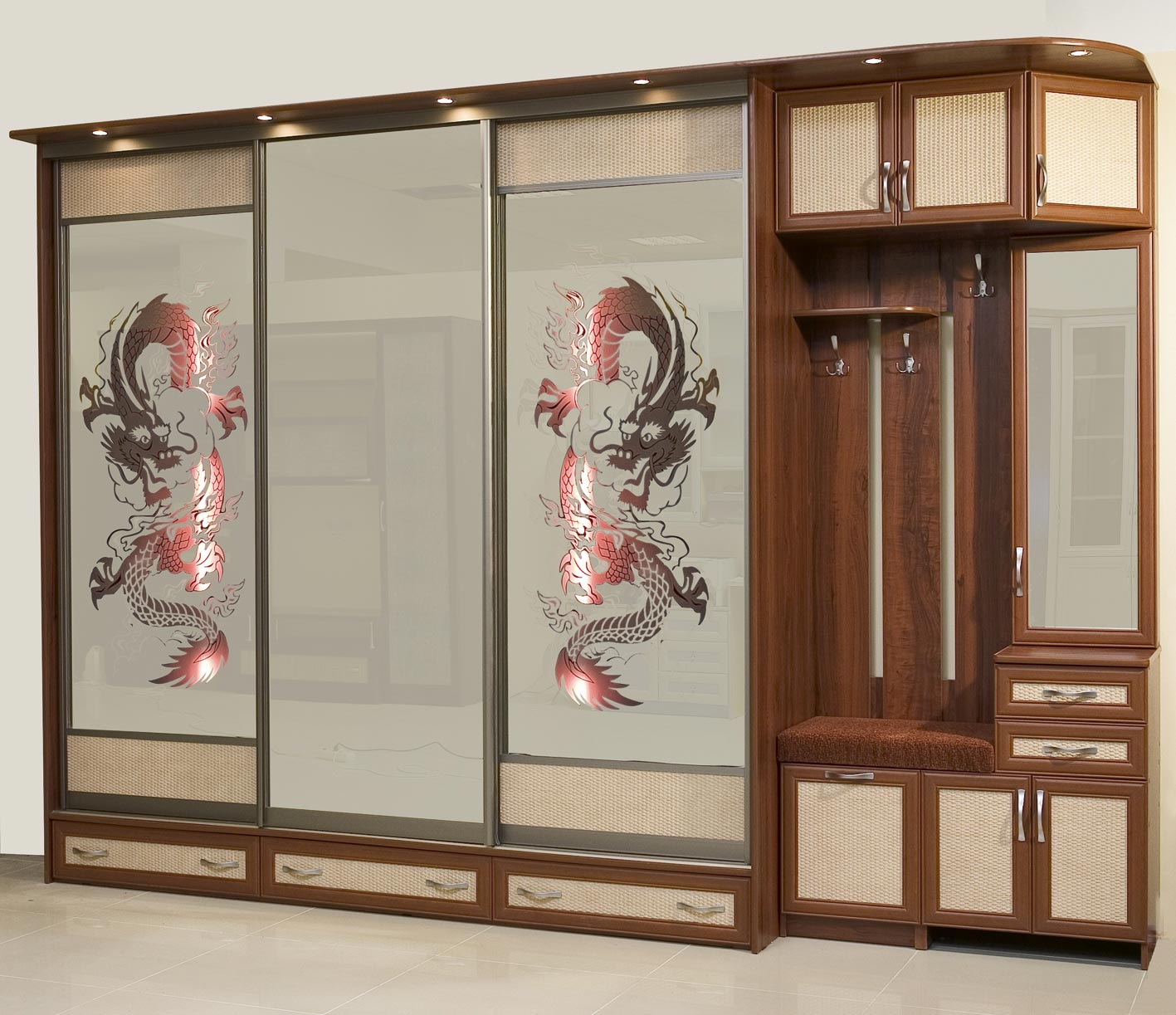
Sliding wardrobe with a dragon pattern
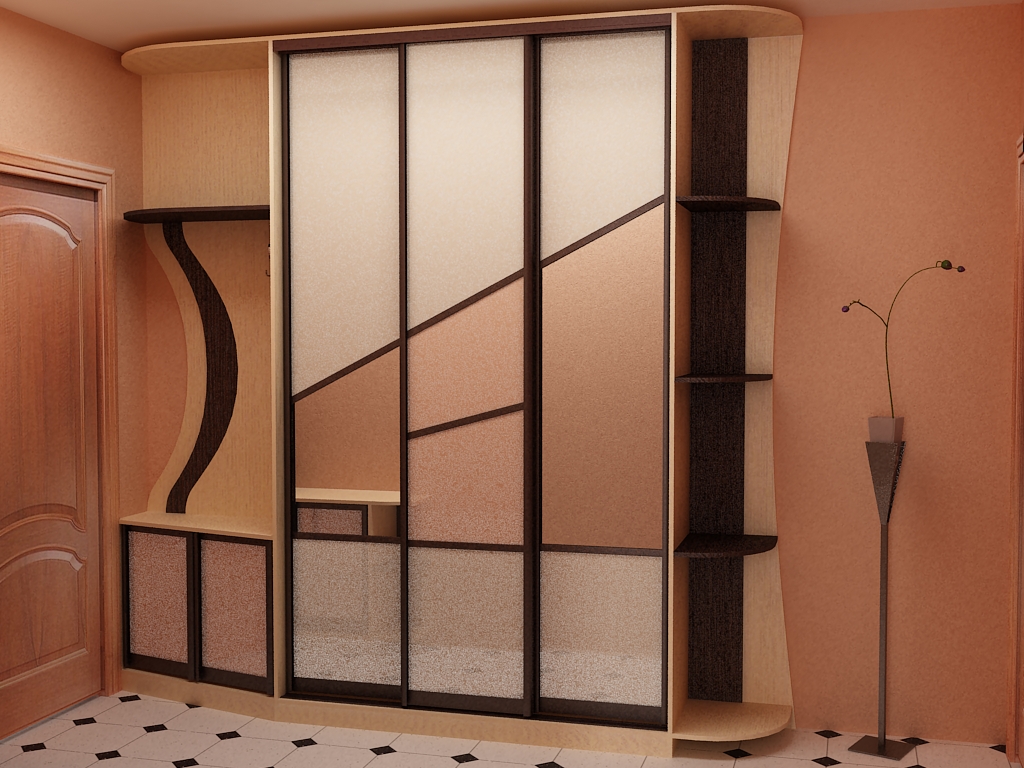
Design of a sliding wardrobe
The main advantages of the wardrobe
This is a multifunctional cabinet furniture with an attractive design of the compartment door, which has a lot of "pluses":
- sliding doors do not take up space in the space of a narrow hallway or bedroom;
- in a spacious room you can make a deep built-in wardrobe, and in a narrow corridor you can install a compact sliding wardrobe with transverse bars for outerwear;
- if you have a spacious cabinet, you can get rid of old cabinet furniture in 2-3 rooms;
- it is easy to clean up the arrival of visitors, where each item has its own place behind the compartment doors;
- cleaning is simplified, especially if the facade is treated with a dust-repellent compound.
The modern "coupe" will ennoble the modern interior and give it conciseness and elegance. Sliding wardrobes are also used for zoning of space in a spacious room - as a partial wall.
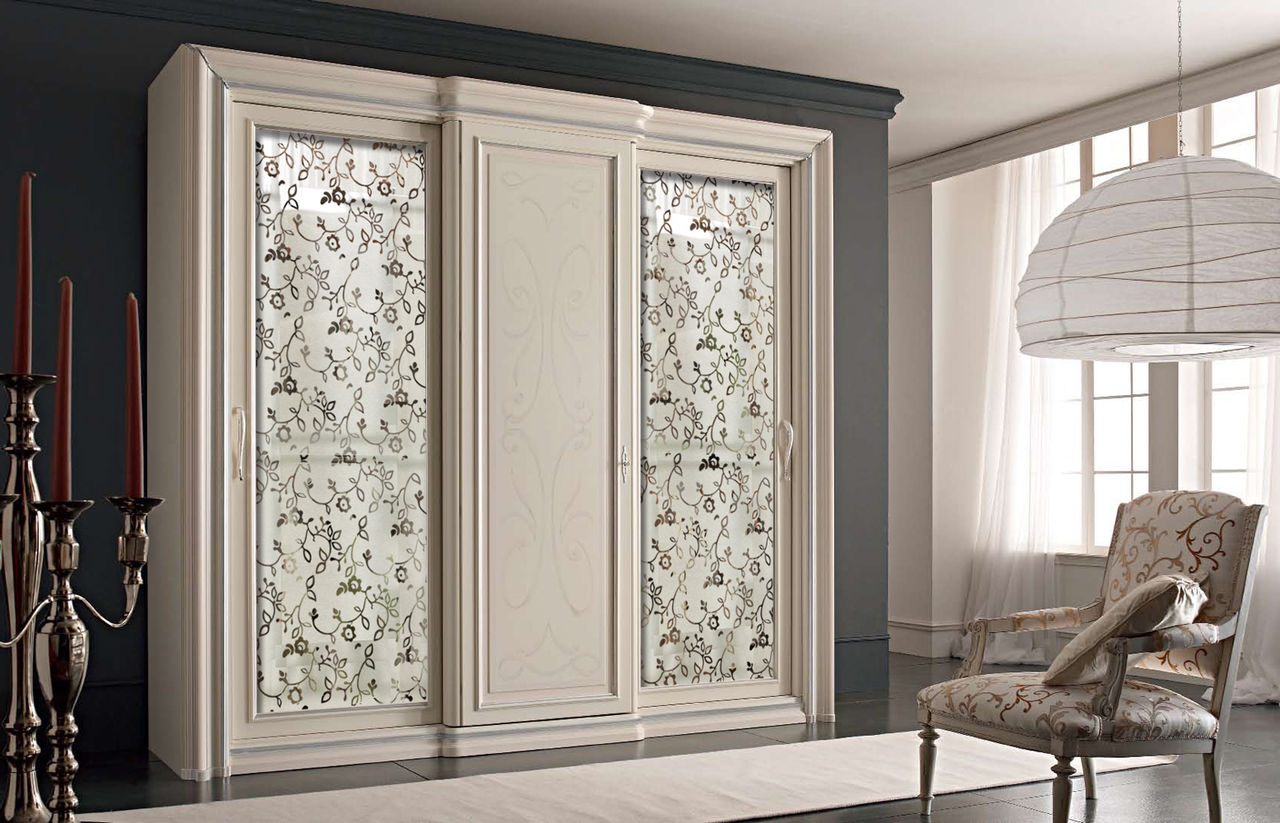
Beautiful closet in the room
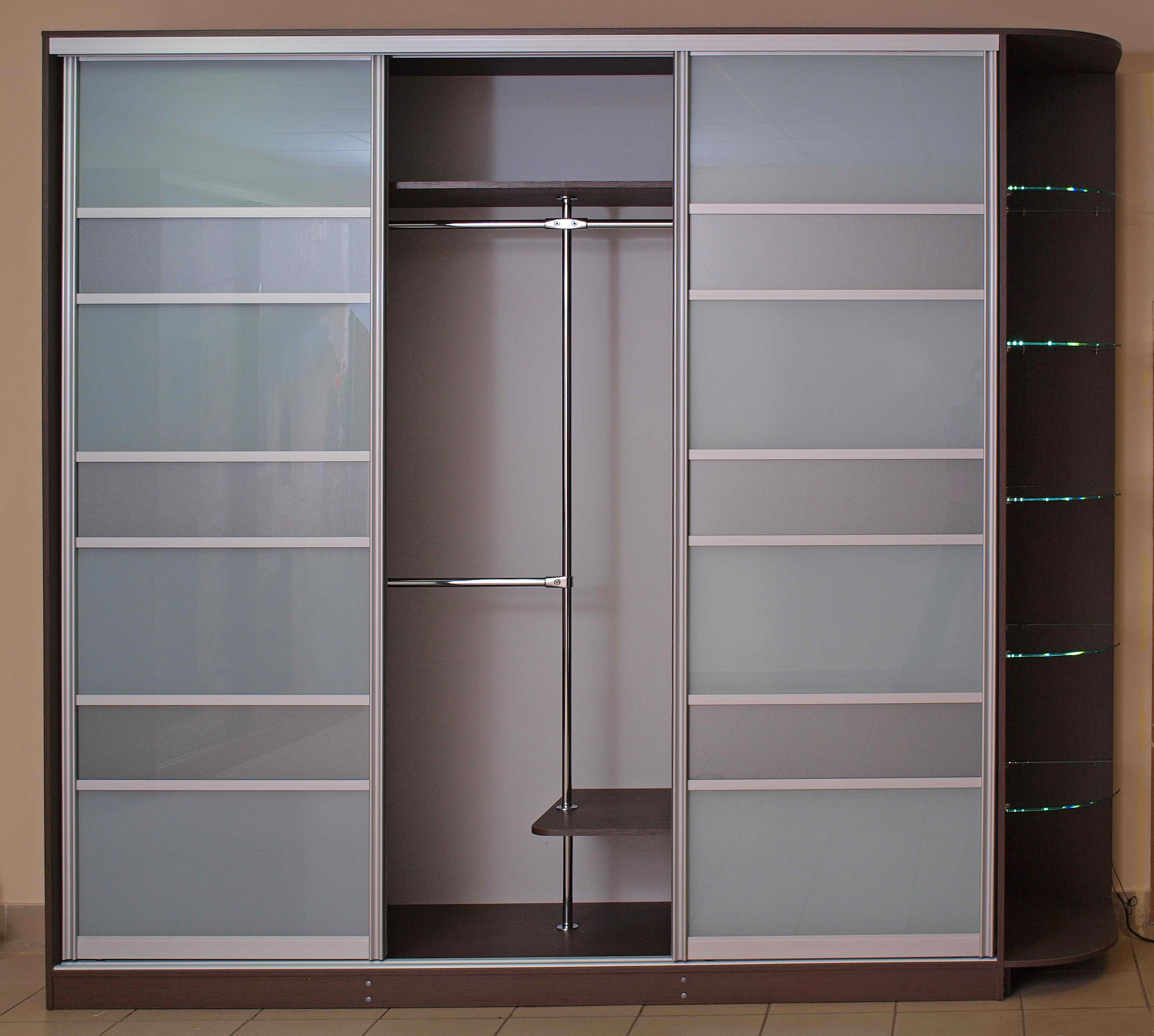
Wardrobe in the hallway
Materials for the manufacture of bases and facades
Cabinets are made from the same materials as other cabinet furniture. The design of the doors of the wardrobe varies.
- Plywood MDF goes only to the rear wall of the cabinets or the bottom of the drawers, that is, to parts without load. It is an environmentally friendly material, therefore it is often used as an auxiliary material for children's cabinet furniture.
- Particleboard or chipboard is made of larger sawdust and shavings on formaldehyde resin (halva). A common material that most furniture is made of or made to order. Its strength is comparable to natural wood, but an order of magnitude cheaper. However, a model in which the surface of the halva is not completely closed (due to formaldehydes) is not recommended for children and allergy sufferers.
- Chipboard or laminated chipboard with a decor for any wood texture is difficult to process, trimming sometimes peels off, revealing a halva. It is cut mainly on industrial machines. Most of the factory furniture is made from this material at affordable prices. The design of the doors of the “compartment” made of laminated materials externally is not inferior to expensive wood.
- Natural wood is the most expensive in the manufacture of furniture, especially if it is a rare species with a beautiful pattern of texture.Such a cabinet is recommended for an elite interior decorated with natural materials. Classic sliding wardrobes with beautiful design of facades will survive more than one generation, they can be given and inherited.
- Veneered wood is an analogue of natural material, but a thin layer is removed there and applied to a cheaper variety. It is applied only to a facade and external lateral surfaces. It costs an order of magnitude cheaper, but looks like a natural tree - wenge, rosewood, etc. Eco-veneer is a synthetic analogue.
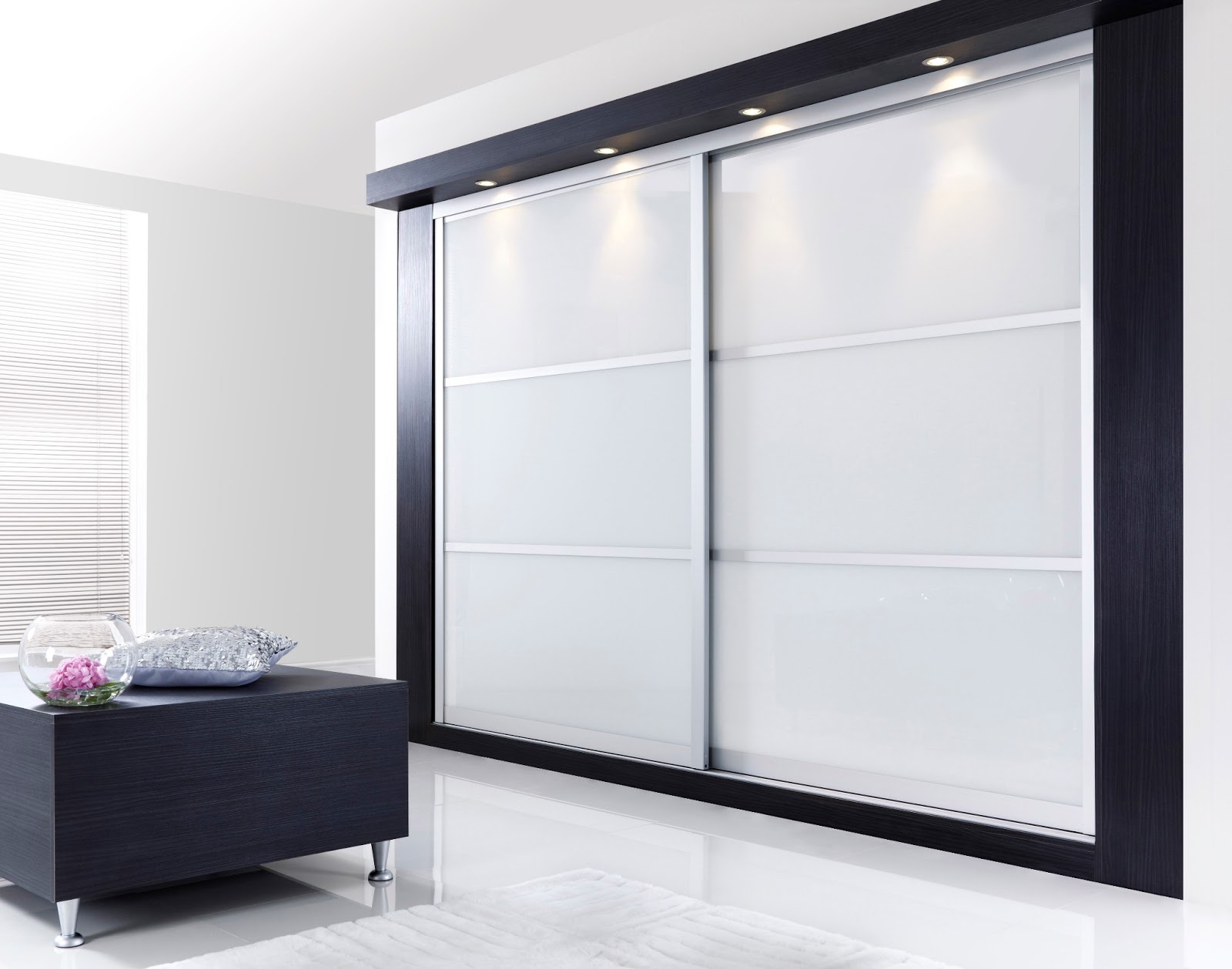
White wardrobe
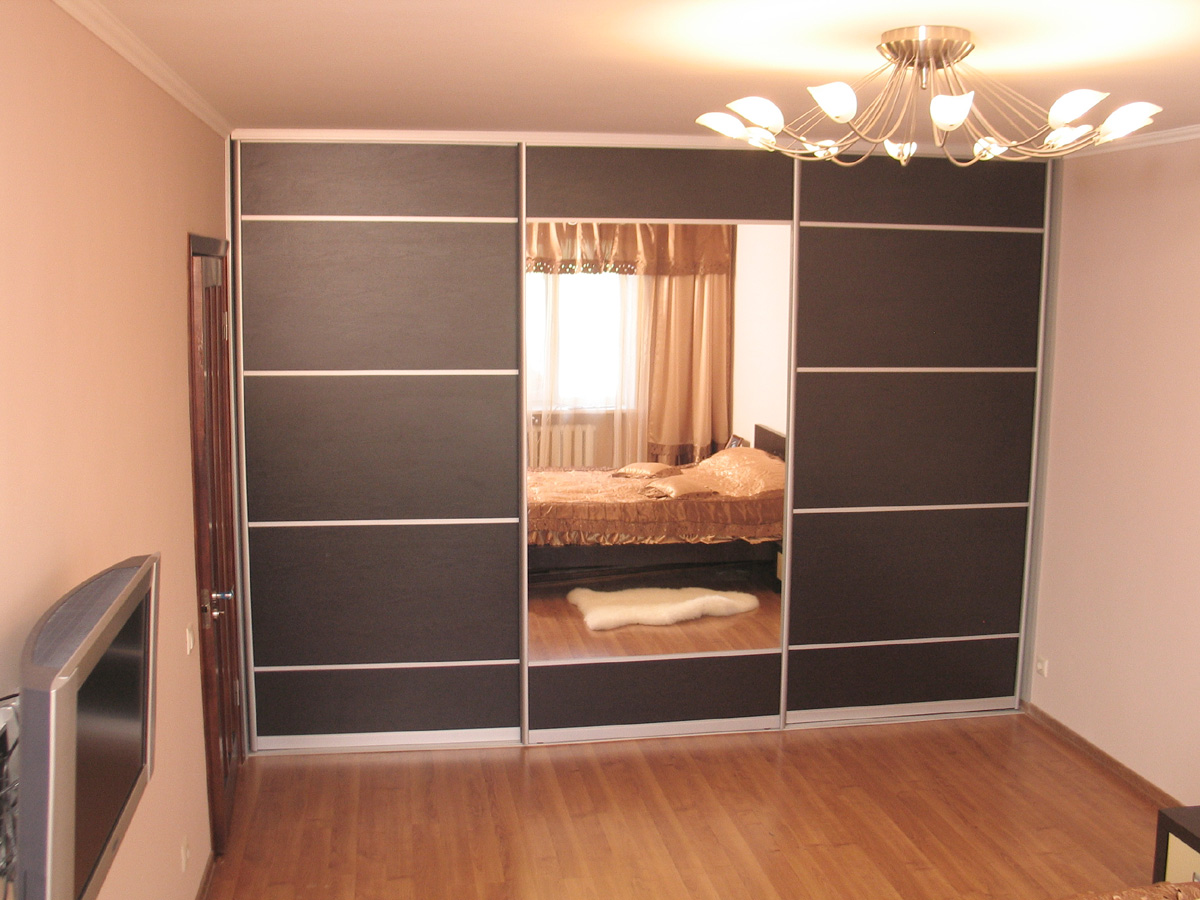
Classic wardrobe in the room
The facade decoration uses not only natural wood or its imitations, but also other materials, mainly glass and plastic.
Mirror surfaces are ideal for a sliding door, especially when you want to visually push a small room. Today, they use not only traditional glass with silver amalgam on the back, but also some types of colored plastic with high reflectivity. The black mirror design of the doors of the wardrobe in the living room looks original, as in the photo.
Stained glass will add variety to the boring interior of any room. Stained-glass windows are colored or combining glass of different textures - mirrored, matte, corrugated and rough. This is often an exclusive, that is, an author’s solution that has been worked on for more than one week. Such a facade is expensive, but in terms of beauty and nobility, such a “compartment” is not inferior to luxury furniture.
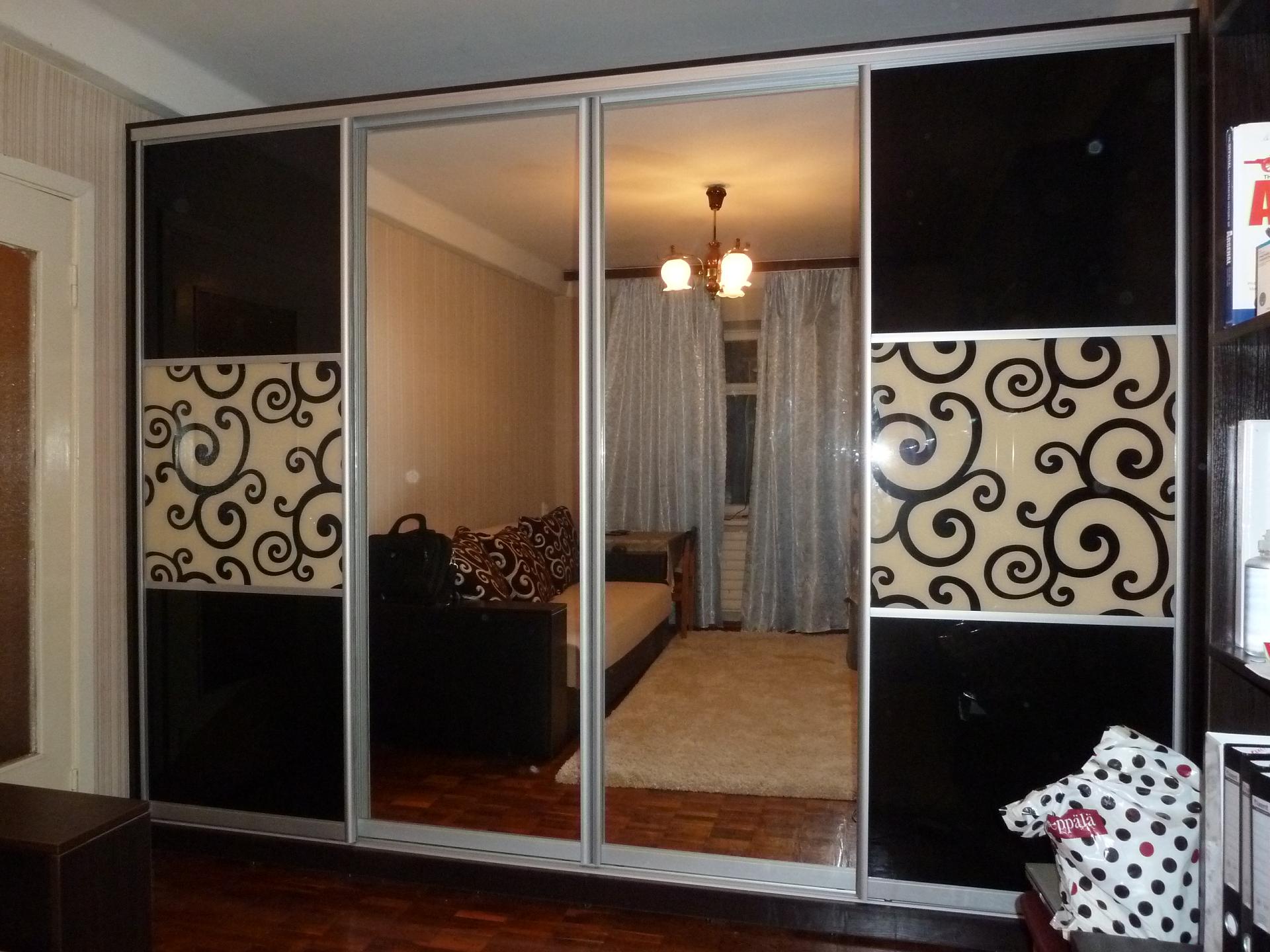
Mirrored wardrobe in black
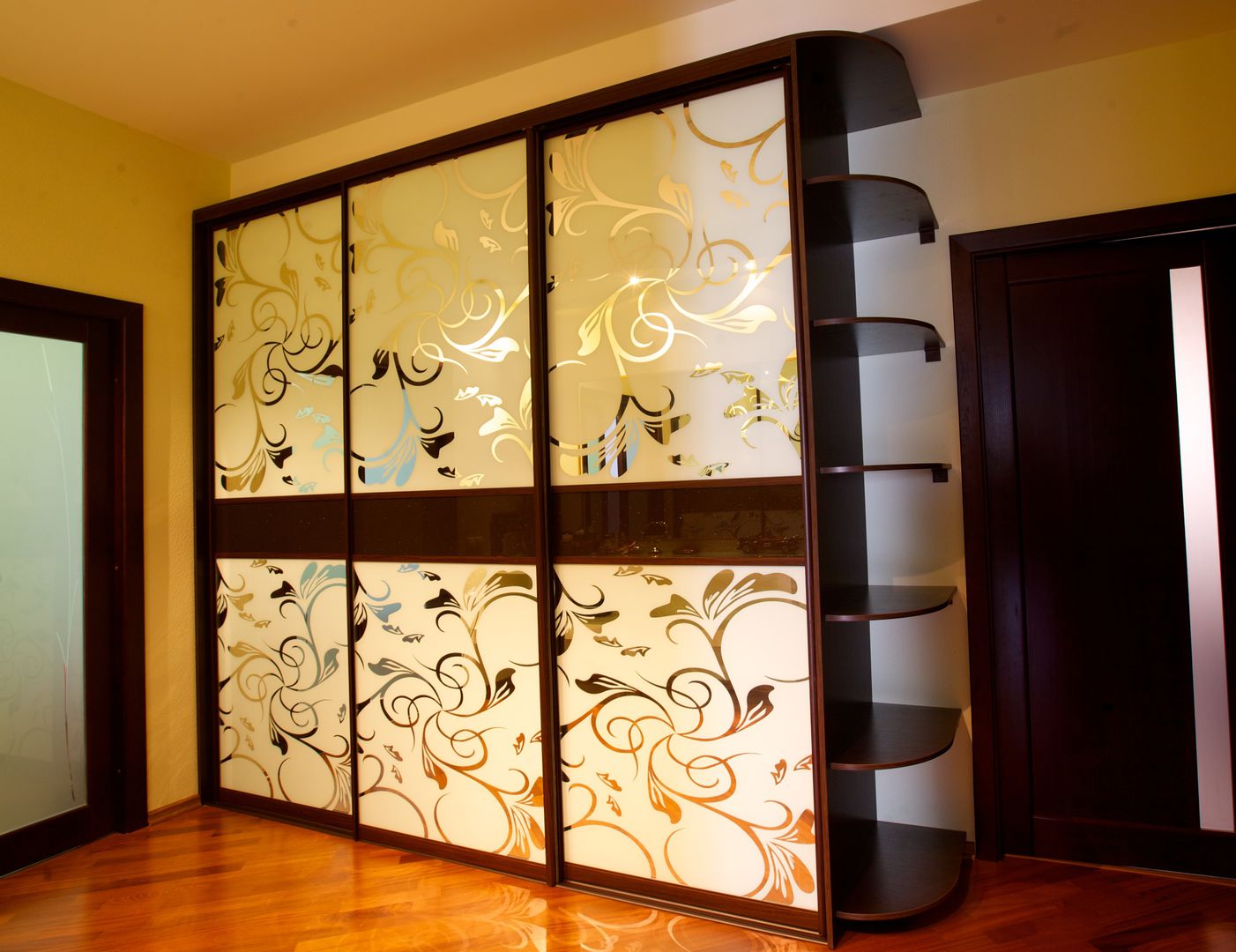
Bright wardrobe with mirrored doors and patterns
Decorative glasses are the varieties listed above. Rough sandblasting or frosted glass can be combined with sliding mirrors. This design of the doors of the wardrobe is suitable for classic and modern interiors.
A photo facade or photo print is a relatively new design technique that is gaining popularity. A drawing or enlarged photograph is applied to laminated or ordinary surfaces. The plot depends on the style of the house and the functionality of the room:
- children's photos on the closet - a great idea in the child's room;
- the landscape will replace the mural in the hallway with the illusion of open space;
- still life - a great idea for a living room combined with a dining room;
- A luxurious flower is an excellent idea for a romantic bedroom.
Tip. The easiest way is to fix a large photo, a poster, a fragment of photo wallpaper or a picturesque panel on the back of the glass facade of the “compartment”.
Textile decoration is used less often, but it is no less spectacular. The stationary panel, covered with leather or expensive fabric, looks noble, you can even duplicate furniture upholstery or drapes. Sliding doors can be made of glass or mirror.
The natural decor in the design of the doors of the wardrobe also looks very interesting. This is a flexible stone, cork, bamboo, which is very appropriate in the hallway, decorated in a recognizable Japanese or other ethnic style.
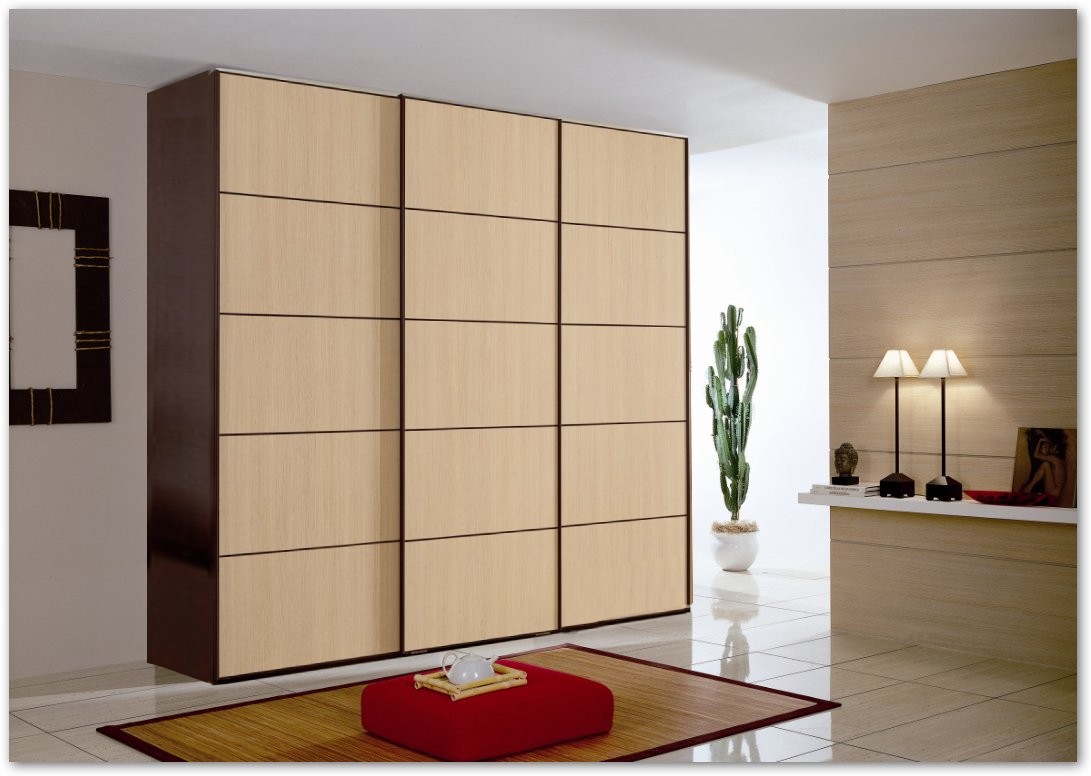
Opaque sliding wardrobe
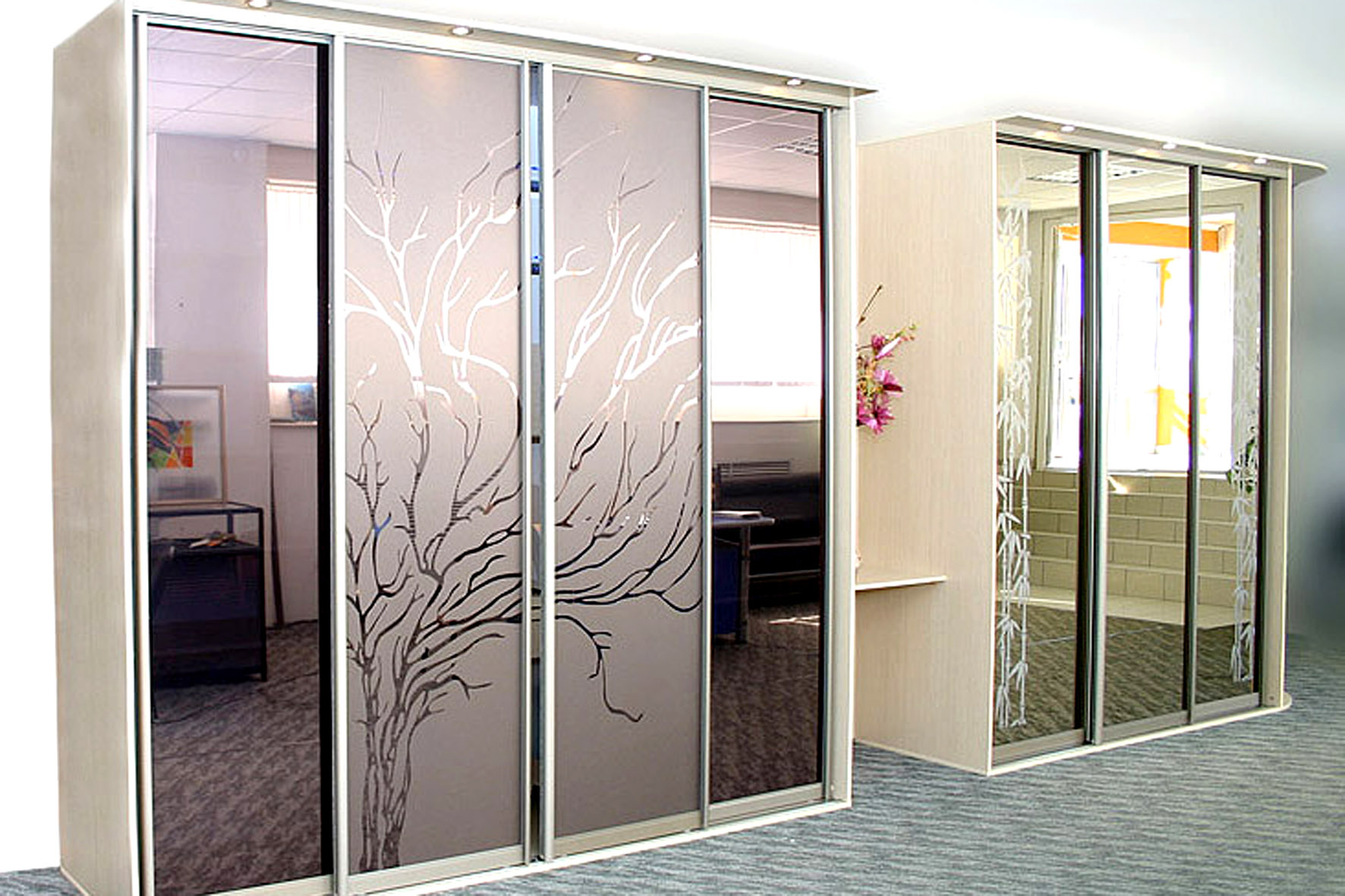
Sliding wardrobe in the hallway interior
Colored adhesive film for glass or cabinet decor can also be used to change the design of a hallway or a nursery. Although it is short-lived, it is easy to use, there is a stained-glass film for glass, imitation of marble and wood. It is better to paste over the fixed parts of the cabinet with it, as in the photo.
Attention! A wide selection of materials gives creative freedom to transform built-in furniture. This is an opportunity to combine the old design of built-in wardrobes and new furniture. Unstable materials are better to touch less and do not leave in direct sunlight.
Combined facades can combine different materials, glossy and mirror surfaces. Elite furniture is produced from expensive materials, it is practical and durable. Therefore, you should not apply images and experiment with adhesive film or vinyl pictures.
Tip.If you want to modernize the old built-in furniture, it is enough to call the master to replace only the front side (as in the photo of sliding wardrobes), the design of the facades for the hallway.
Tips for choosing a quality cabinet
- The more natural and durable materials, the greater the likelihood that the product will last longer. Sliding wardrobe can serve for decades.
- If you want to decorate a room and draw attention to the built-in furniture, get a model with a bright, spectacular facade.
- To hide the built-in wardrobes in the interior, choose with mirrored doors or wood decor to the decor.
- The internal content of the built-in model depends on which room the “compartment” will stand in and who will use it:
- in the women's bedroom, a wardrobe closet fills the dressing room, where there should be a lot of space for hanging dresses and jackets;
- in the children's room there should be a lot of space for linen and toys;
- in the hallway there should be a place for shoes and seasonal clothes. - For the children's room, roomy furniture with a bright facade is chosen, but the main requirement is safety. Distrust of parents should be caused by breaking mirrors and materials with a chemical smell, which can weather for years and adversely affect health.
Custom sliding wardrobes are the most functional, since all the wishes of the customer are taken into account. To reduce the cost of work, you can order the base and jumpers in the carpentry workshop, and assemble it yourself. For services on installing the facade it is better to contact specialists.
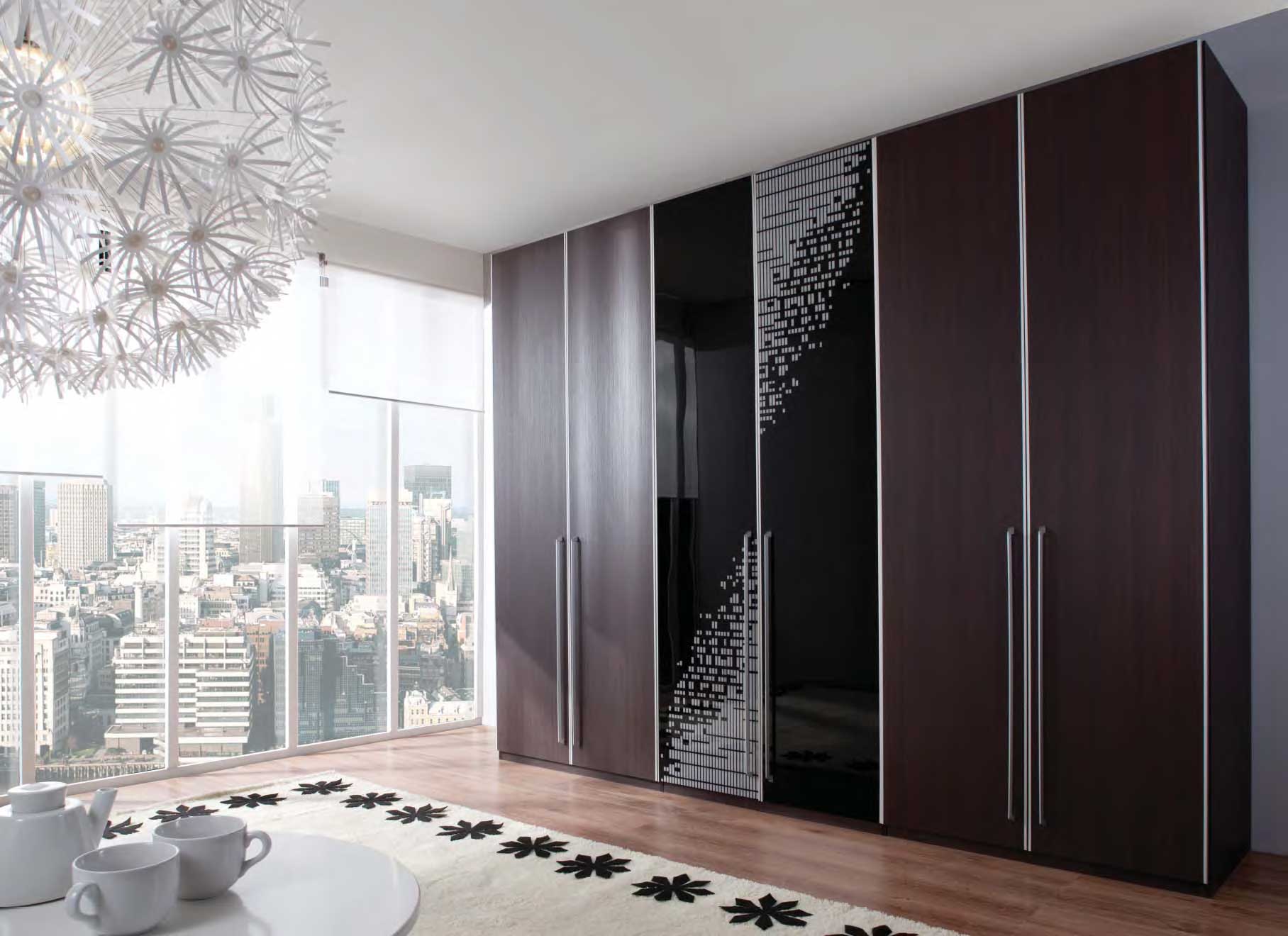
Black wardrobe in the interior of the room
Use original ideas - trendy mirrored facades in black, copper or golden hues, provide internal compartments with diode illumination. You can place a television plasma panel on the facade, but it is important to think about connecting the wires so that they touch anything and the door moves easily along the guide. More unique ideas are in our photo gallery.
Video: How to choose a wardrobe
