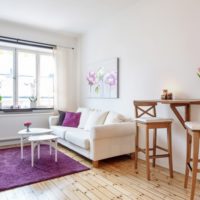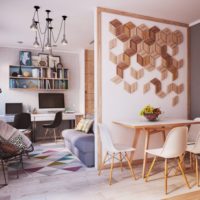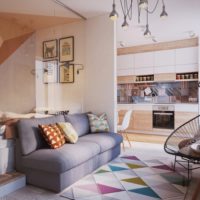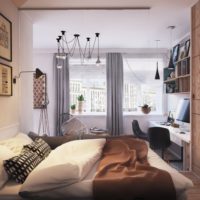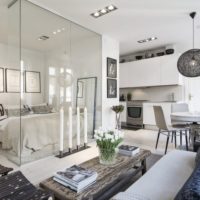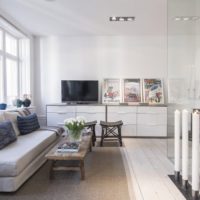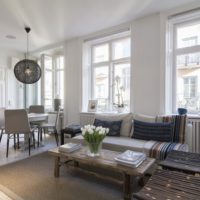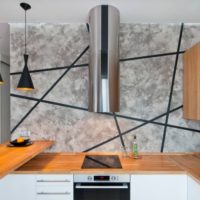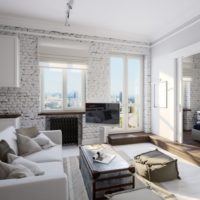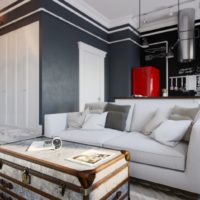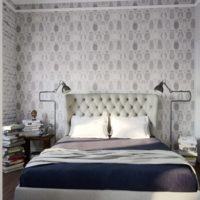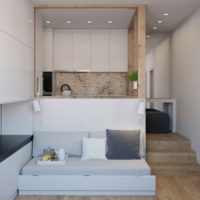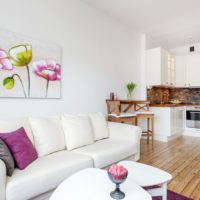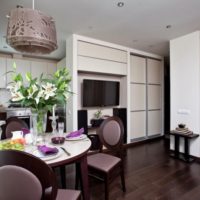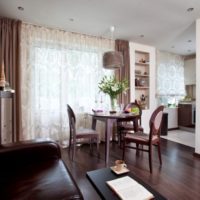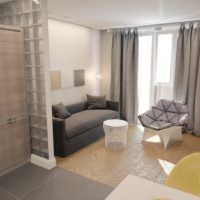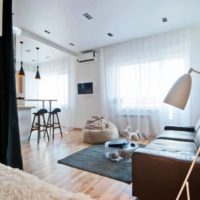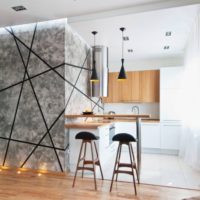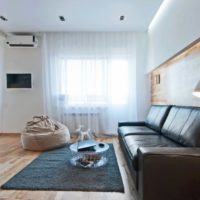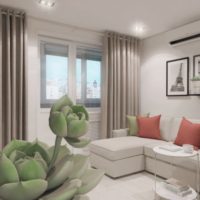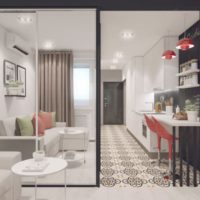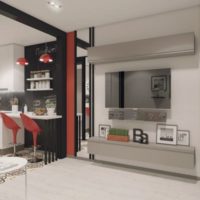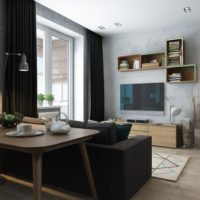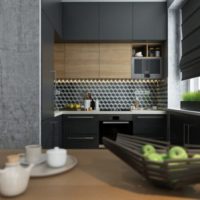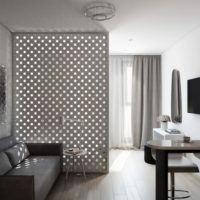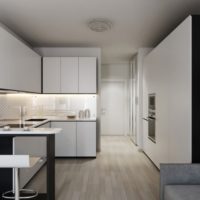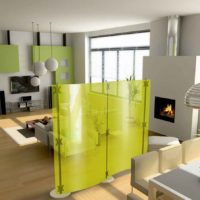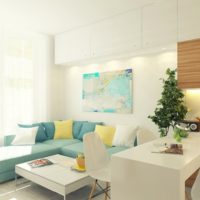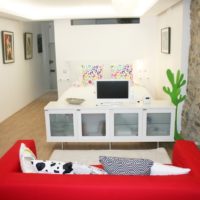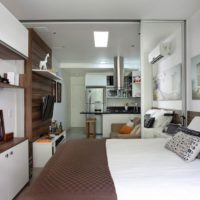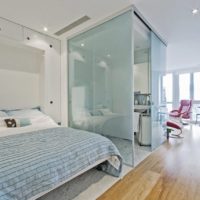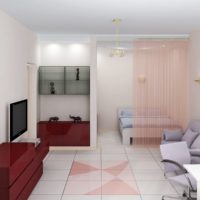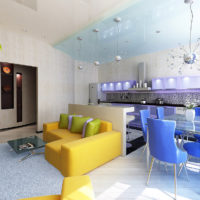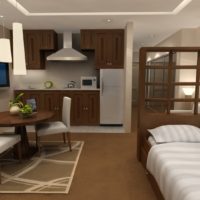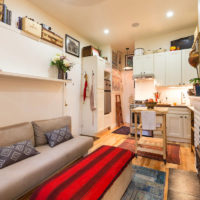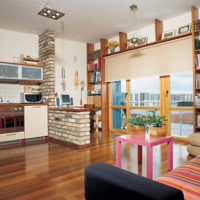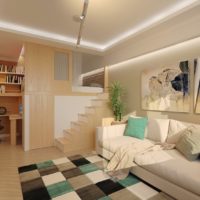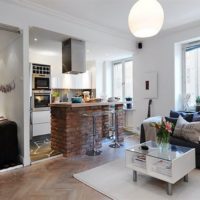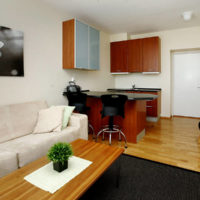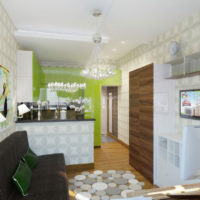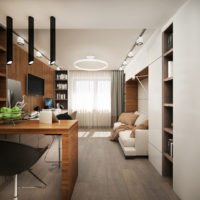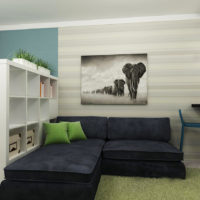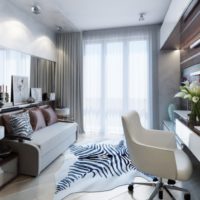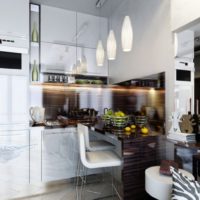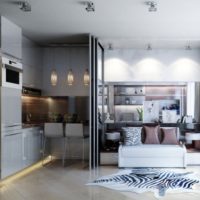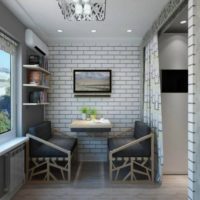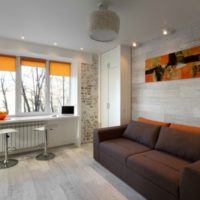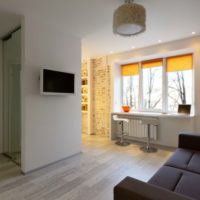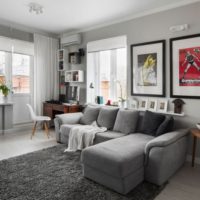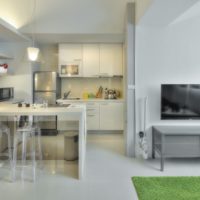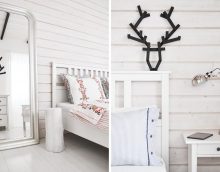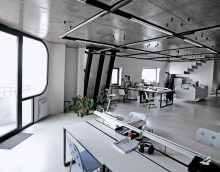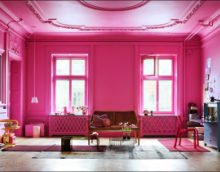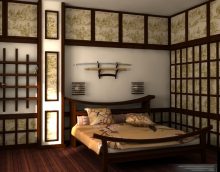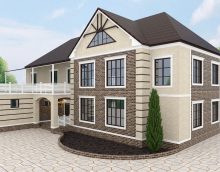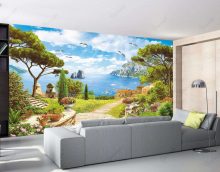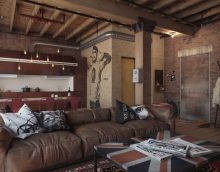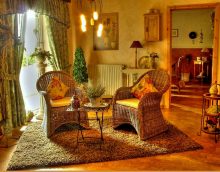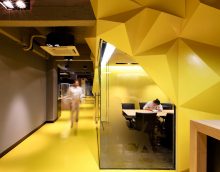Design of a small studio apartment: optimal furniture and zoning
Small-sized apartments always caused discomfort, their owners felt deprived. Since the advent of new design approaches in the reorganization of space and compact smart apartments, the acquisition of budget housing has become prestigious. On a few square meters you can live quite comfortably, if you think through the details design of a small studio apartment. Here you can combine desires and opportunities by arranging comfortable housing in the center of a big city.
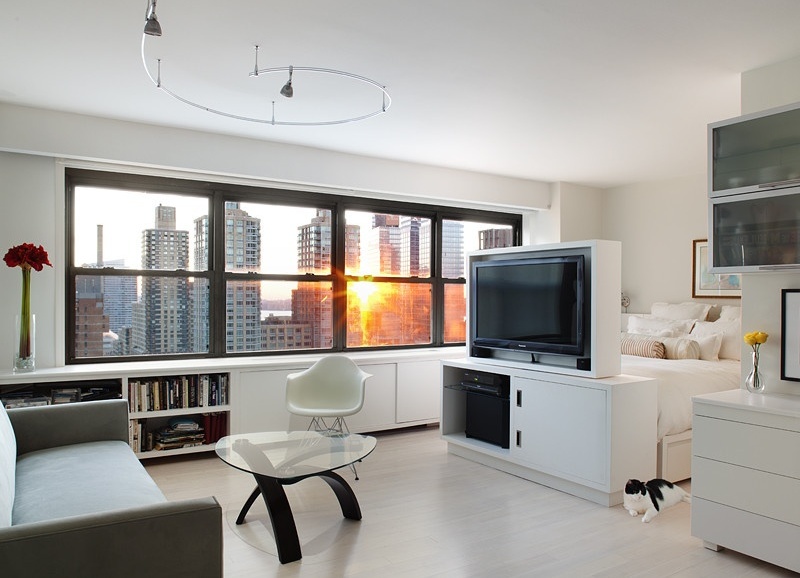
A small standard apartment can turn into a very comfortable studio apartment, the design of which will take into account all the needs of the family living in it.
Content
- 1 The advantages of small apartments
- 2 Designing a studio apartment with zoning
- 3 What should be a studio kitchen and bathroom
- 4 Design approaches for planning and arranging furniture in a small studio apartment
- 5 VIDEO: Design of a small studio apartment.
- 6 50 interior design ideas for a small studio apartment:
The advantages of small apartments
A compact studio apartment is a special type of layout where there are practically no partitions or walls. Small housing with competent zoning is common in megacities of Japan, Europe and America, where each square meter is very expensive. Good design project of a small studio apartment also costs a lot of money. But you can take advantage of the recommendations of experts to make cozy several of their "squares" of housing.

A studio apartment is a variant of the layout of space that appeared in Russia not so long ago.
A small footage of the “studio” is the possibility of its creative self-expression, where it is easy to emphasize some design concept or vision of aesthetics. It is as functional and economical as possible, especially in the heating season, as well as in terms of repair costs.
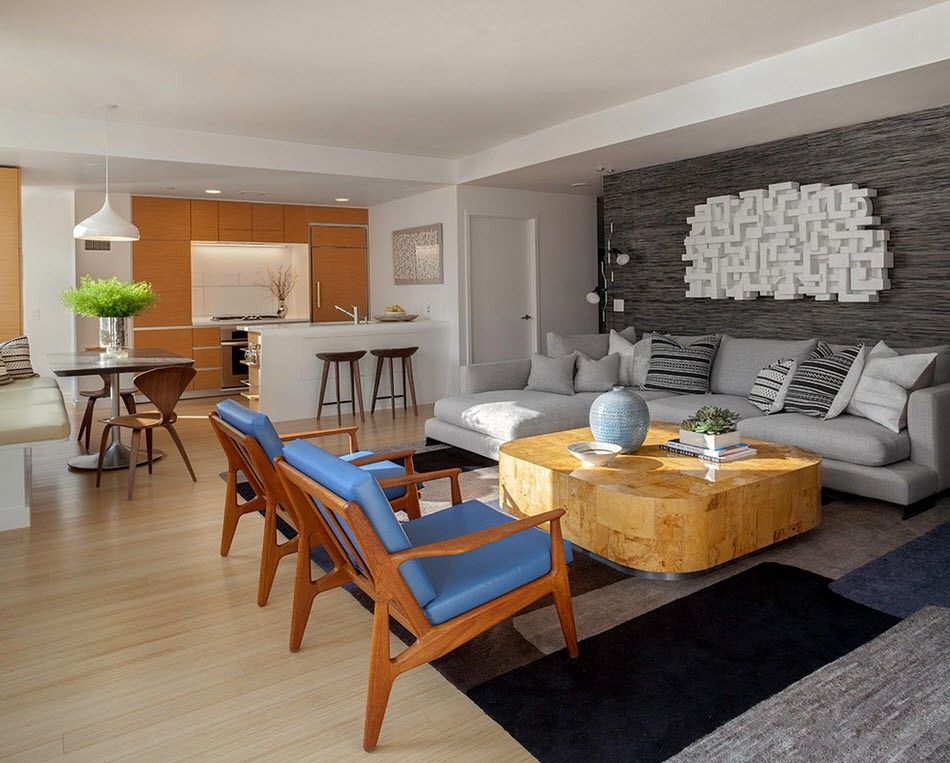
A few decades ago, few people thought about demolishing all the walls in their apartment and combining rooms into one space.
Thoughtful design project of a small studio apartment considered ideal for some categories of citizens:
- A young couple just separated from their parents;
- Students whose wealthy parents prefer to remove them from the negative impact of the hostel;
- Pbusiness owners who have been forced to work in two cities for years and often come on business (cheaper than paying for a hotel);
- Creative personalities using the studio as a creative workshop;
- A single resident of a metropolis who wants to have a compact apartment in the center of the capital or a large regional center;
- Lovers of modern housing with an unusual layout;
- Couples living in a guest marriage from different cities or countries, having adult children and forced to meet in neutral territory.
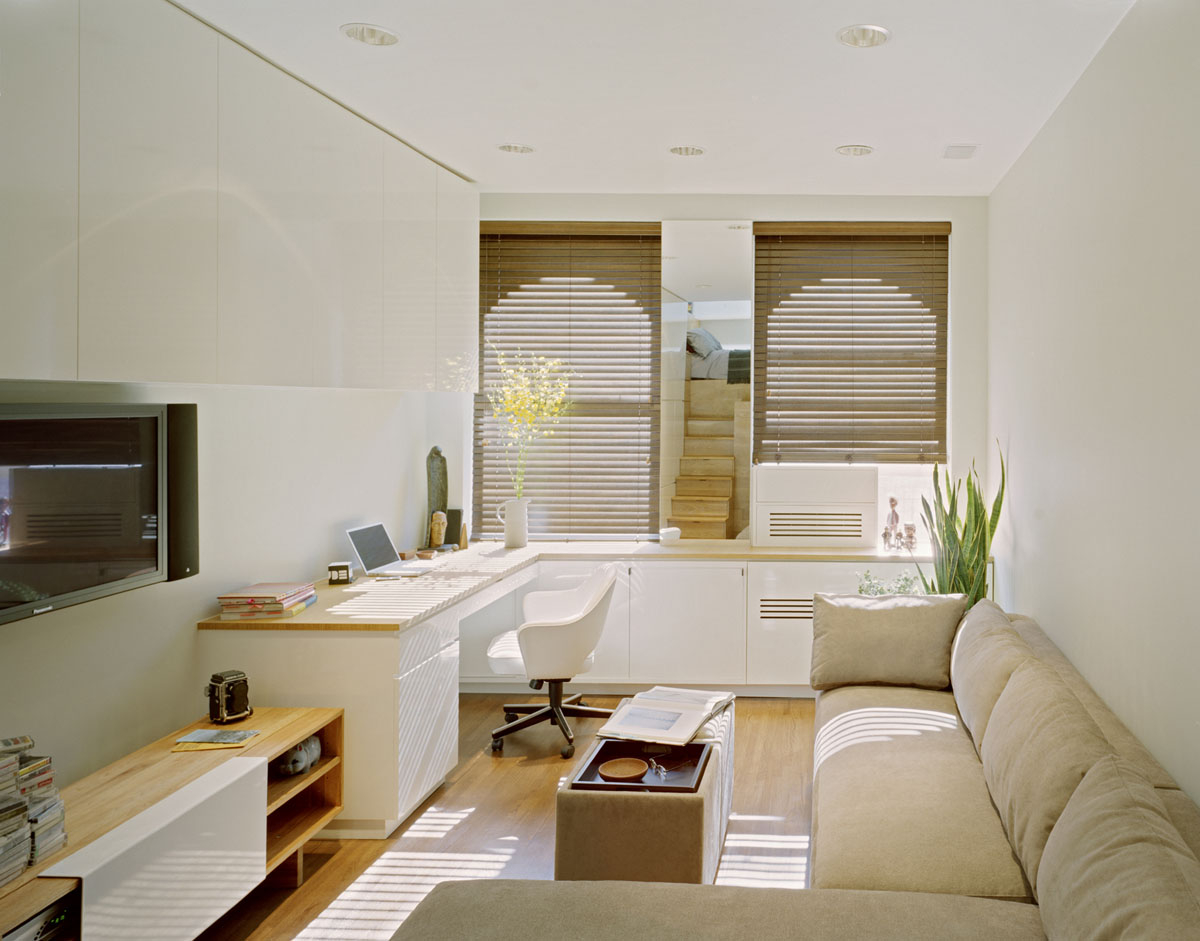
Now this option is used very often and apartment owners prefer the studio for many reasons.
The absence of stationary partitions and interior walls is a great advantage in terms of functional changes. With the birth of a child, it is easy to transform interior design of a small apartment «studios», adding a kids corner with a play area. When changing your lifestyle, you can expand the workplace to perform additional tasks remotely at home. If guests are often in the house, it is recommended to "build up" a soft corner with additional seats.
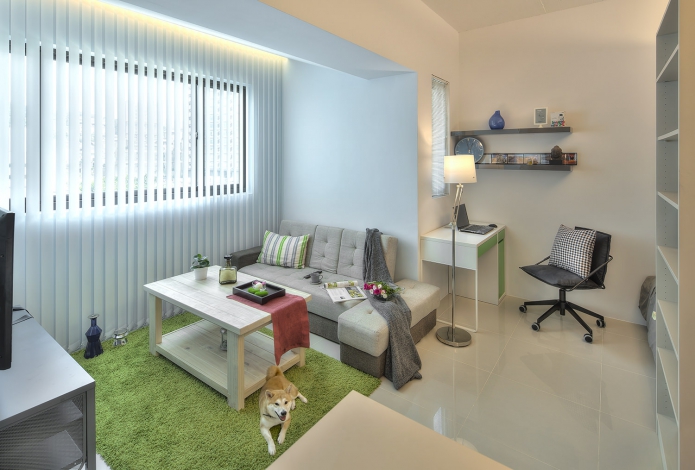
The studio apartment was popular in America and Europe: it was simultaneously used as housing by young people, and as a creative workshop.
Designing a studio apartment with zoning
With the huge selection of housing offered by real estate agencies today, it is not so easy to choose the best option. Spectacular design of a small studio apartment or smart apartments can more than compensate for all the shortcomings of the footage, if you properly dispose of every corner. This will help thoughtful zoning of functional areas.
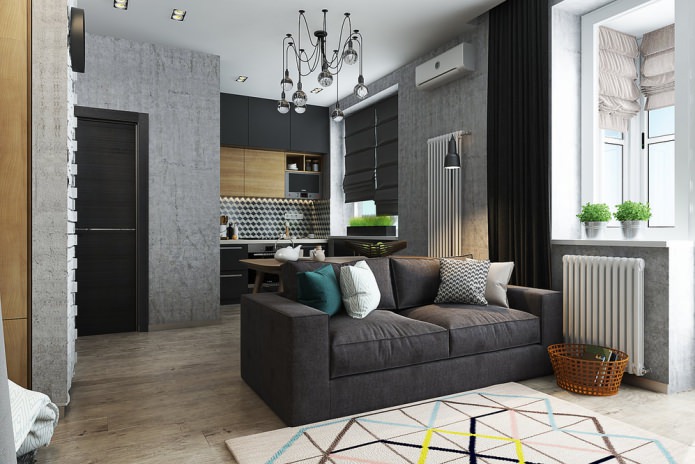
You can talk about a studio apartment from the creative side - after all, this is, at a minimum, a platform for self-expression.
Housing "studio" layout is much more convenient than traditional small-sized apartments, which remain cramped and dark due to the large number of piers. In studio apartments, they are absent, most often only a bathroom is isolated, between the entrance hall, living room and bedroom there is only a conditional separation, as in photo example.
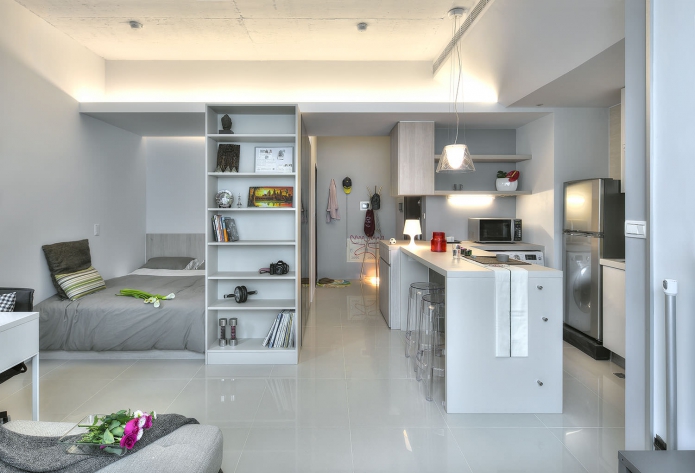
The lack of walls seems to the free artist (and the common man too) as limitless possibilities for the manifestation of his imagination.
If there is a desire to make an additional demarcation of the living space, different methods are usually used.
TABLE
| 1. | Methods of visual zoning and organization of space on a functional basis | Kitchen block, sleeping place, guest and work space |
| 2. | Glass partitions, mirrors, aquariums and bubble panels | Spaces from glass blocks, to the ceiling and low partitions, glass and plastic doors, sliding and stationary screens |
| 3. | Screens and textile curtains (ceiling cornice, Japanese) | Light transparent (translucent) fabric, thread and rope curtains, decorative elements |
| 4. | Furniture zoning | Multilevel shelves, shelves and shelves, upholstered furniture by the island, computer table end, folding tabletops, bar counter, furniture modules |
| 5. | Bunk and multi-level furniture | Double bed or loft bed, folding chairs and sleep modules |
These methods are quite enough for conditional delineation of space to fit into design of a small studio apartment. Using modular furniture and all kinds of transformers (folding after use), it is easy to expand the possibilities of compact housing.
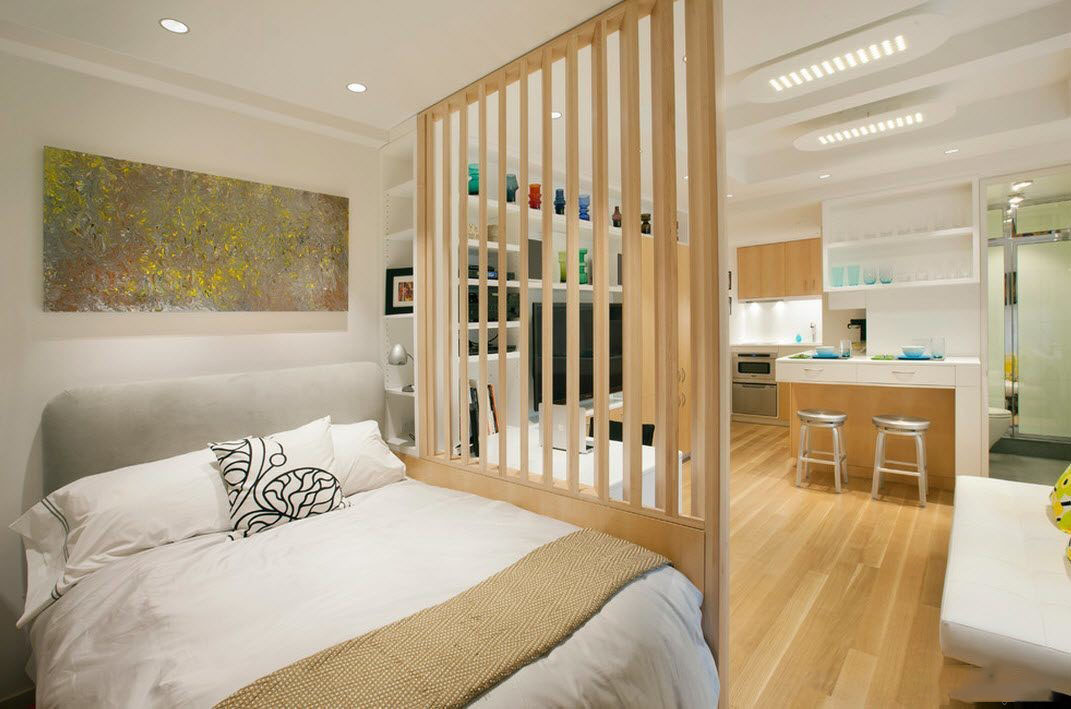
We will figure out how to independently equip the studio with style with maximum comfort.
Attention! The meaning of zoning is that everything is at hand, and each corner is equipped so that it is obvious where the zone is for sleeping, working, cooking or receiving guests.
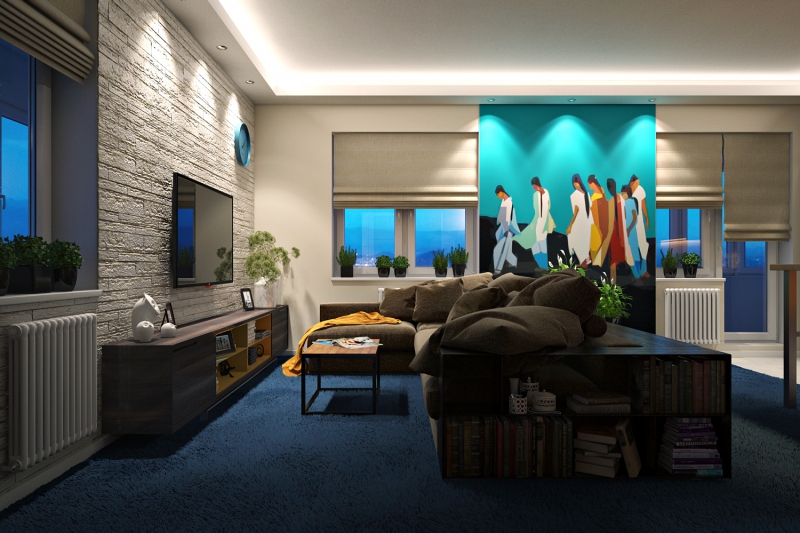
Apartments with a small footage are considered for housing for several reasons: convenience, economy, practicality.
Do not forget that each functional area should have its own local lighting. Widely use:
- Diode tape around the perimeter of the stretch ceiling;
- Spot lighting cabinets;
- Floor lamps;
- Table lamps;
- Wall sconces.
Lamps can be mounted not only to walls and ceilings, but also to the ends of cabinet furniture.
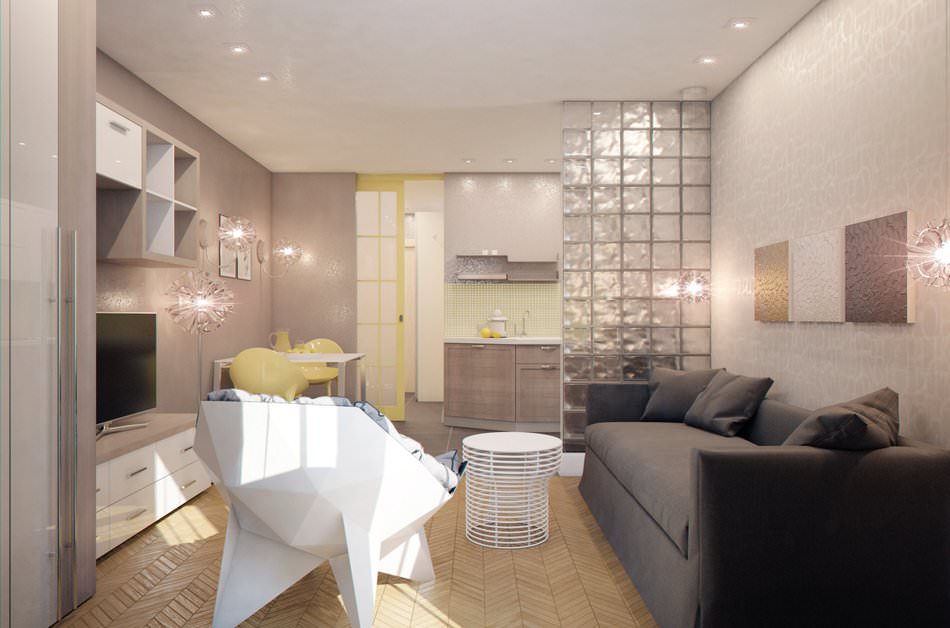
The convenience of a studio apartment is a comfortable space for one person or a couple.
What should be a studio kitchen and bathroom
As for the kitchen, there are also options, especially since modern citizens do not cook much, coming home at night and on a rare weekend. It is not necessary to take the place of a large gas stove for 4 burners with an oven. If often cooked, a powerful hood is required so that the burning and smells do not fill the entire apartment. This is the only minus of the studio apartment.
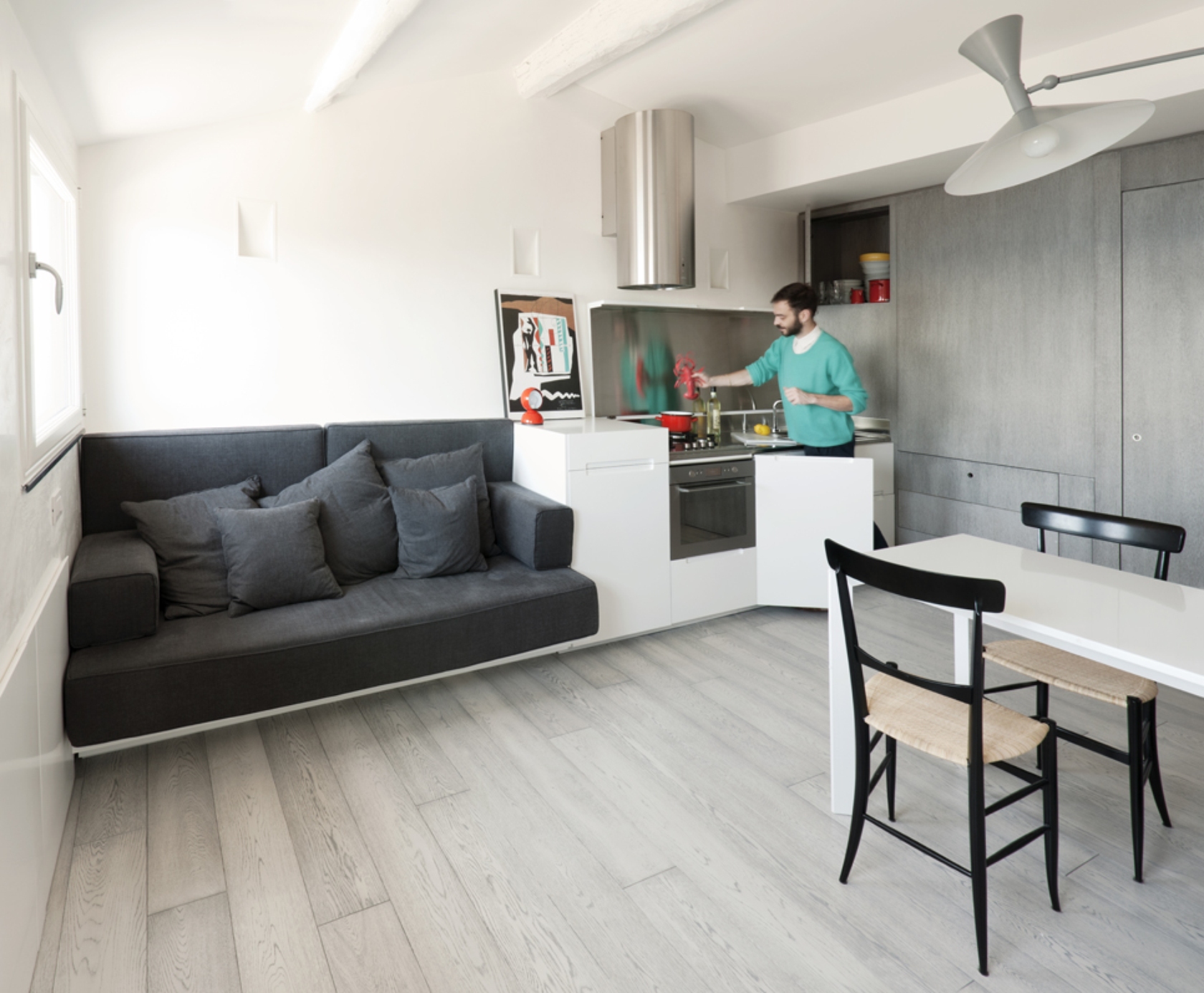
One person does not need a full kitchen.
Everyone chooses from the list of kitchen equipment only the most necessary:
- Small electric stove for 2 elements;
- Electric kettle;
- Oven (microwave oven);
- Electric grill;
- Coffee maker;
- Food processor;
- Universal pressure cooker.
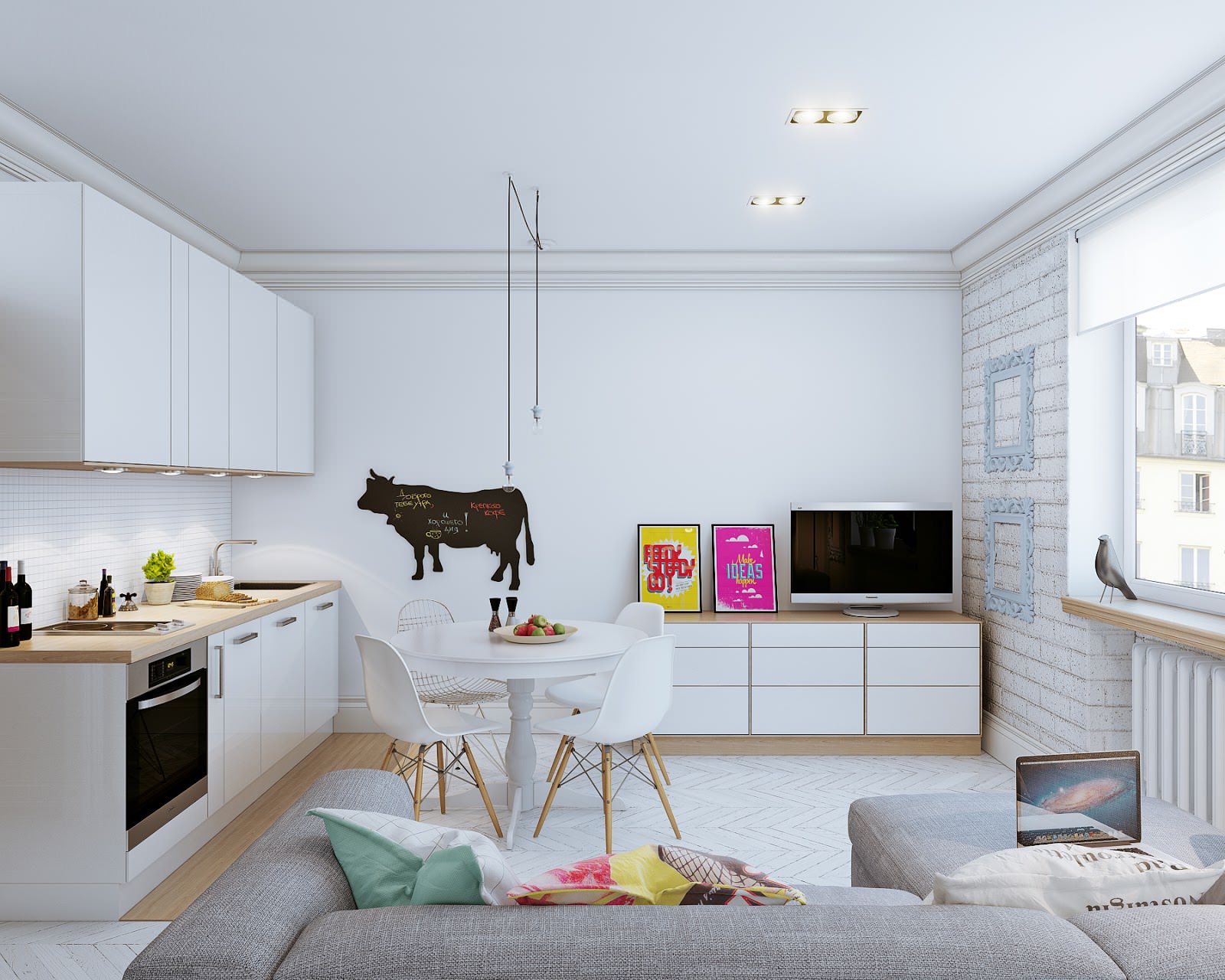
Several devices will fit in a small kitchen cabinet next to the sink or the only wash basin, if the bath is not provided for in the design project of a small studio.
A studio type apartment does not need bulky cabinet furniture, enough open modular shelves that can be re-arranged for equipment and office supplies. Some pieces of furniture can be exposed end, using as a functional partition.
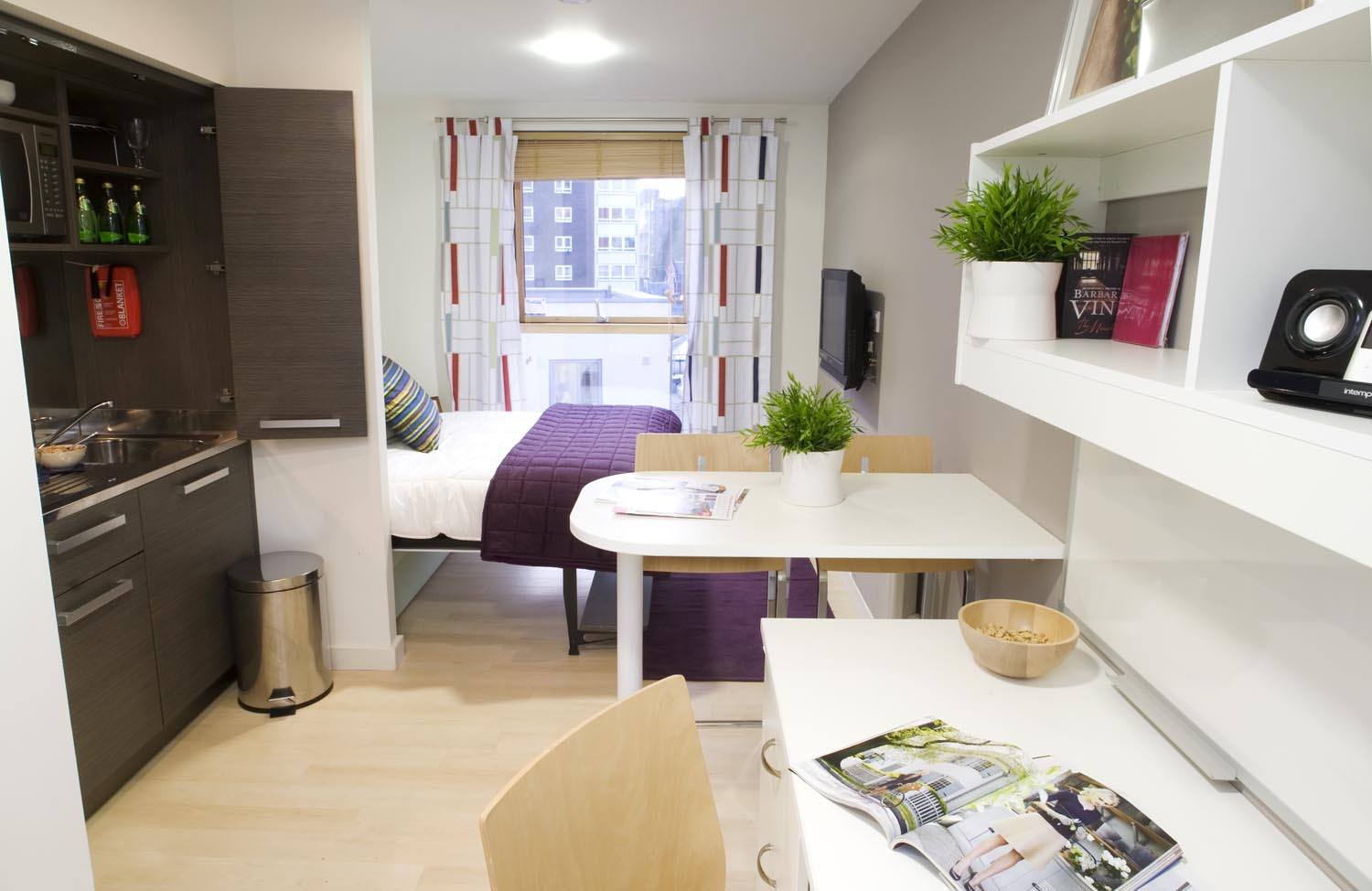
There is no full-fledged kitchen in the interior of the small studio, only a small catering unit.
Usually in a studio-type apartment there is a full toilet or bathroom, but it can also be insulated quite conditionally. The problem is odors and hygiene. Therefore, it is better to separate it, as expected - by all standards. No bathtub - just a shower box with a tray where you can wash.
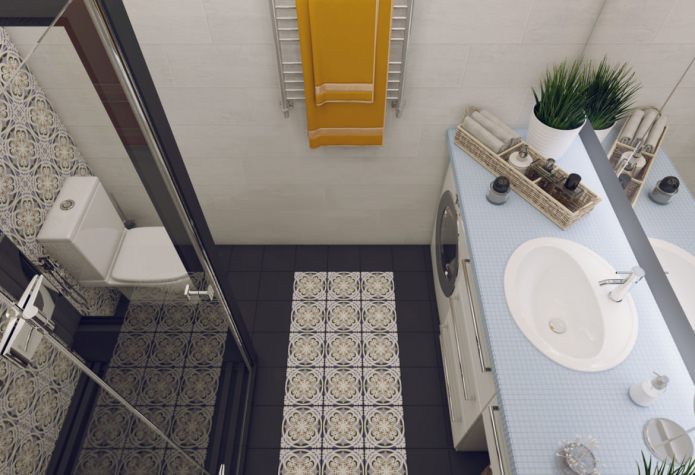
The area of the bathroom in the studio apartment does not allow you to place a full bath bowl in it.
A compact washing machine can be located in a niche under the sink, so as not to allocate a separate place for it. This technique is used in Khrushchev and modern interior design of a small one-room apartment. When the composition of the family changes, children are born, it is advisable to change the studio to a multi-room apartment.
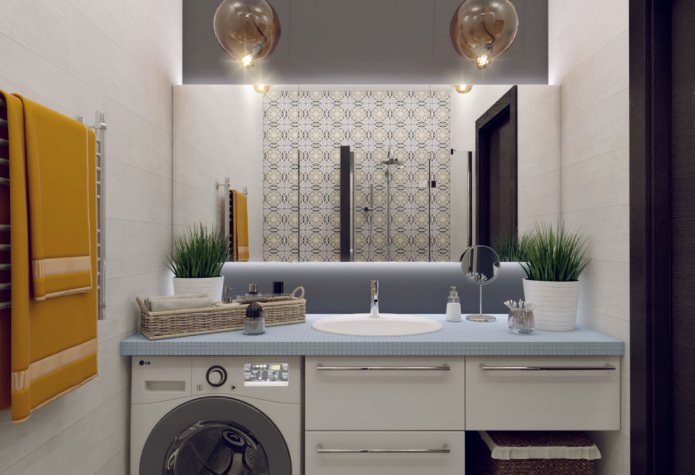
A washing machine is built under the countertop, and there is also a small storage system.
As long as everything suits a small family, it is better to have one large room that meets all modern requirements than a small one-room Khrushchev, where even one is cramped. In the studio there is always a lot of light, air and free space in the aisles, if you do not clutter it with old furniture and unnecessary trash.
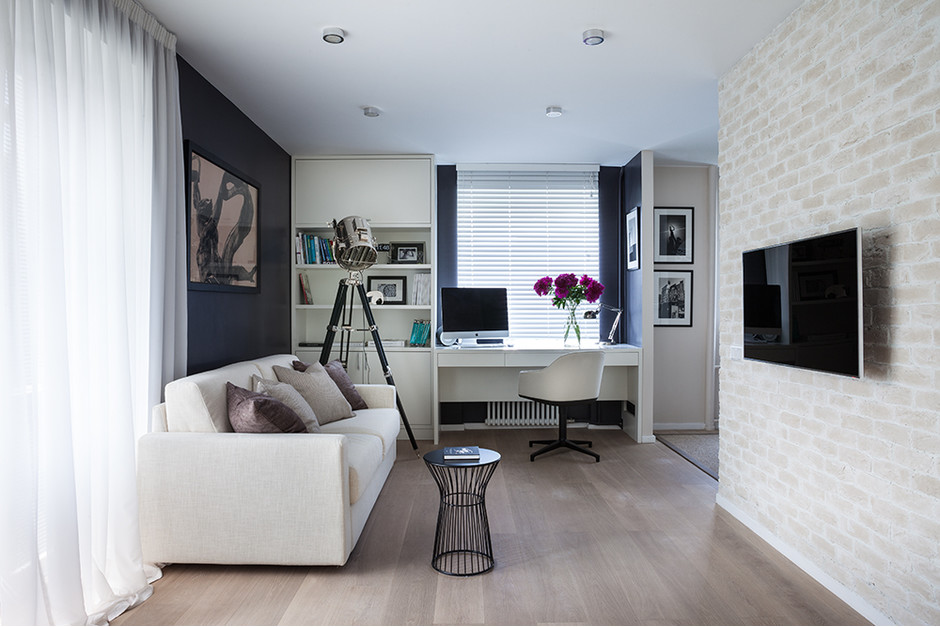
Having a small studio apartment, you can use the space to the maximum, keep everything at hand.
The choice of finishing materials for studio bath design and kitchens in small apartments the same as in the traditional layout. Given that everything is the same here, the room should have good waterproofing.
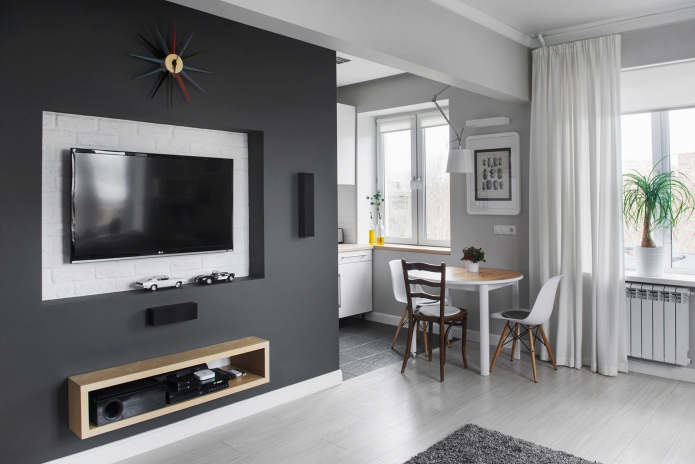
Double-glazed windows of plastic windows will help to improve the sound insulation of the house standing along the road.
Design approaches for planning and arranging furniture in a small studio apartment
The size of the studio-type apartments ranges from 16 to 40 sq.m. There are square, rectangular and angular options, depending on whether it was the initial layout or transformation from the old foundation. Someone got a completely comfortable housing with furniture when buying, only personal items are missing, others have bare walls.
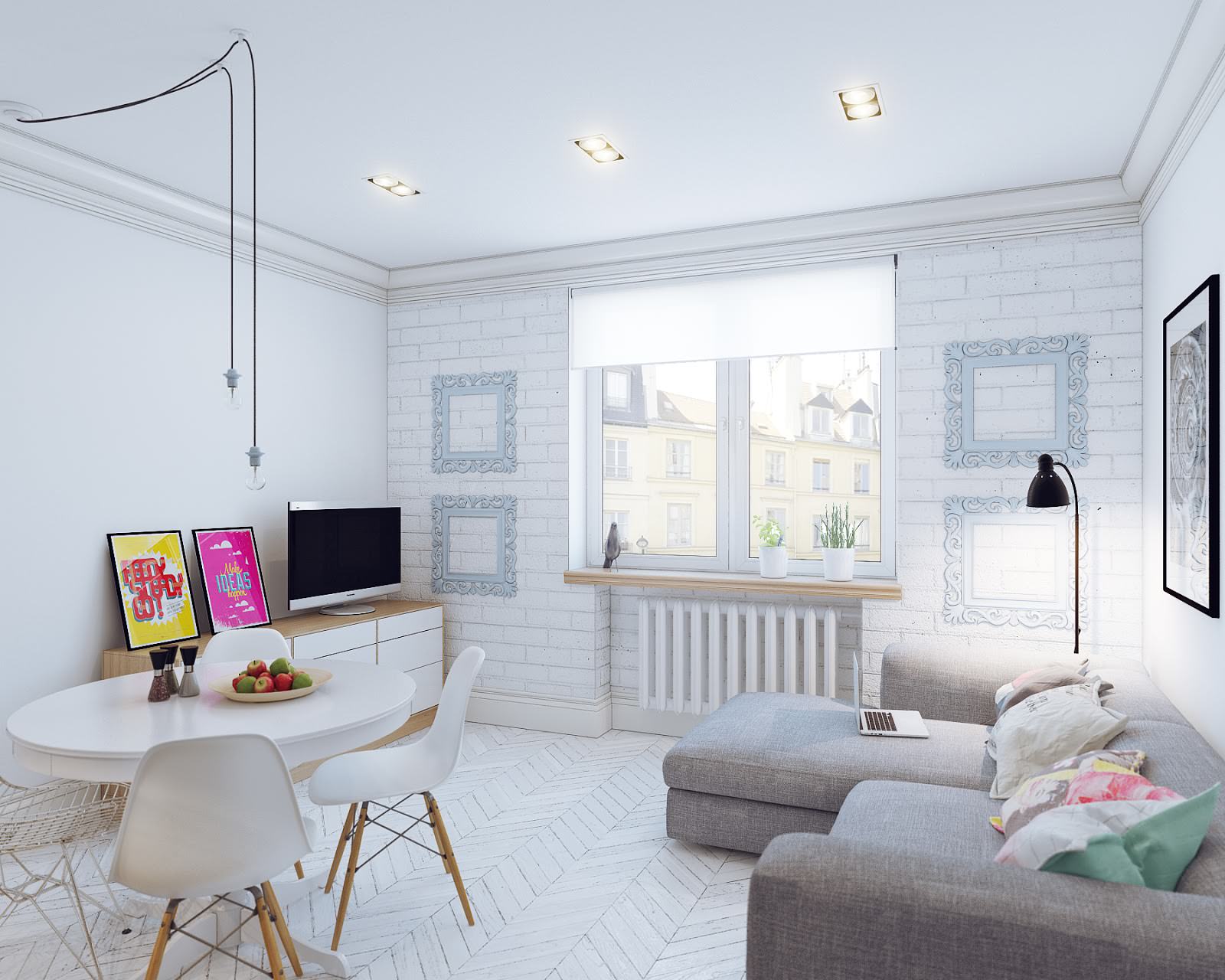
It is always nice to independently participate in the design of your apartment, and the studio makes it easy.
Attention! If it is not possible to contact specialists for a planning project and interior design of a small studio apartmentwill have to deal with its arrangement on their own. The catch of the studio-type layout is that on a limited area without walls, the dining table may be near the toilet, and the bed at the front door.
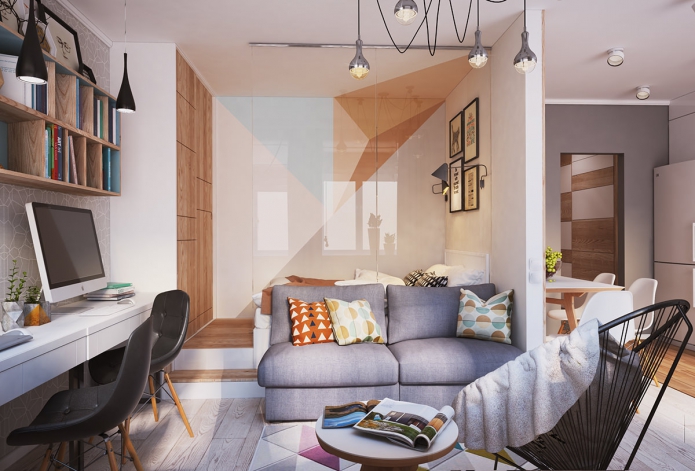
The owners can choose the best shades, favorite accessories and delimit the space as it is convenient.
In the new apartment, even plumbing may not be available, only communication risers are summed up:
- Gas pipe;
- Ventilation duct;
- Water pipes;
- Sewerage.
These exit points determine the location of the bathroom and the kitchen unit. They cannot be carried, but pipes can be extended to move along the wall.
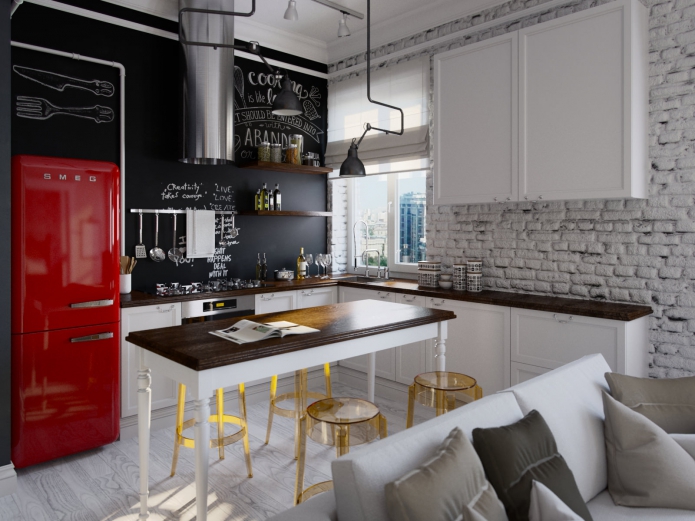
Independent participation in the planning - especially the studio - is very important.
After square meters are allocated for communications, it is important to purchase compact plumbing. It is recommended to purchase multifunctional and vertically elongated models. After solving the issue with partitions and ventilation of the bathroom, you can proceed to the design of the kitchen unit.
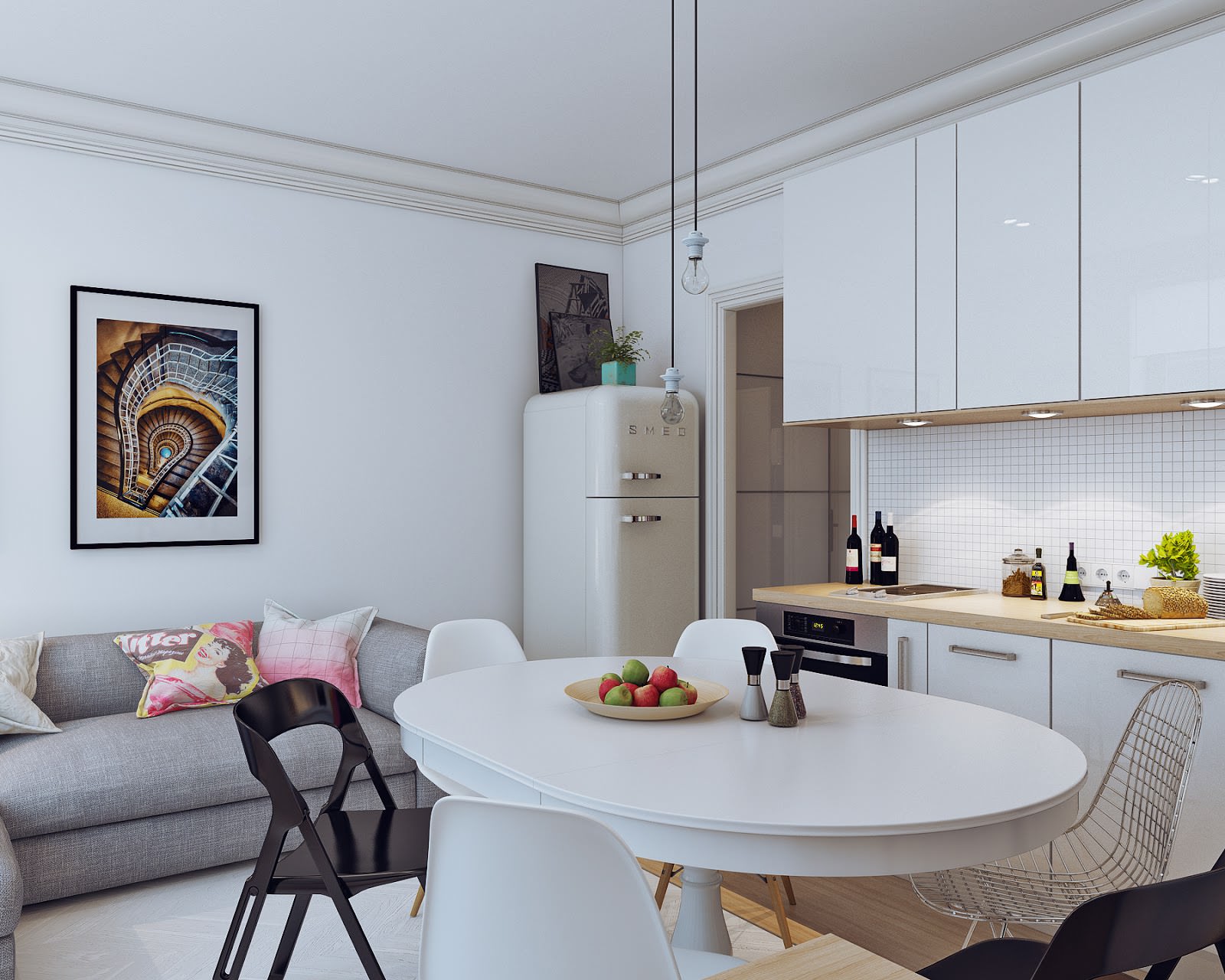
Saving is a significant indicator: studio apartments are much cheaper than multi-room options.
Tip. You can do without a dining table in order to save space by expanding the windowsill in the form of countertops.
A large dining table is needed only for a family of 3-4 people. It is imperative to provide a full-fledged work surface (top of the cabinet or folding tabletop) for cooking. A bar and a wide coffee table near the sofa bed or in the center of the guest island is enough for 1-2 residents.
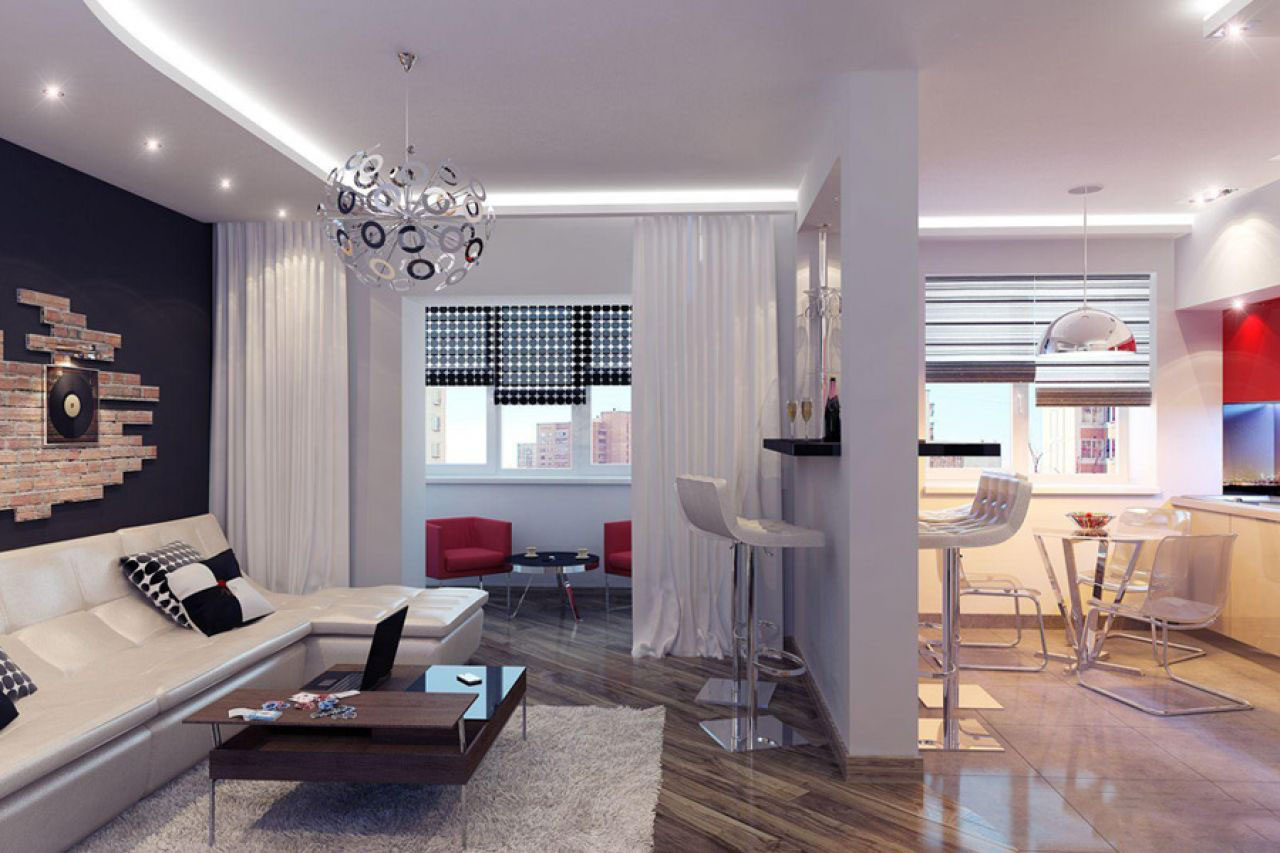
It is saving money and repair costs that are a significant advantage of a studio apartment over other housing options.
Keep in mind that there will be other horizontal surfaces - a computer desk (a folding module for a laptop) and open hinged shelves in each functional area. Equipping interior of a small one-room studio apartment, consider lifestyle and daily needs, do not fill the house with unnecessary items.
It is better to store the wardrobe in one closet with a mirrored facade, then other mirrors are not needed. Use the cabinet itself to distinguish between functional areas or as a headboard under a folding sofa.
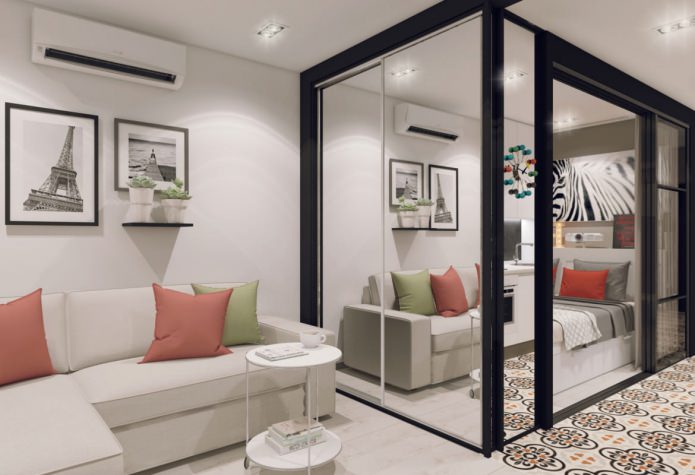
The open space allows you to feel more freely and adjusts to a creative mood.
AT design of a small studio apartment modern style is most acceptable:
- Ecostyle;
- High tech;
- Fusion;
- Art Deco;
- Minimalism;
- Postmodernism.
With a minimum area of studio apartments, you have to save every centimeter of space, but there is the possibility of visual expansion. Designers for this purpose use wide horizontal lines in the decor and tall narrow furniture. Various pencil cases, modules and multifunctional racks at the same time will serve for zoning and "absorption" of small items.
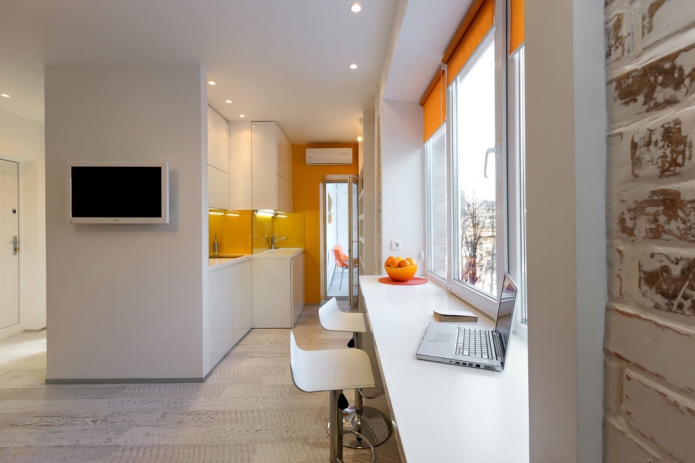
The arrangement of a studio apartment is a whole creative project that deserves a comprehensive approach.
Pay attention to the corner computer desk with a shelf. For all its compactness, it is very roomy and comfortable. in the interior of a small studio. You can even put it end to the back of the sofa or fence off the corner where the bed stands.
Tip. To prevent the sleeping area from approaching the front door, move the bed or sofa bed as far as possible.
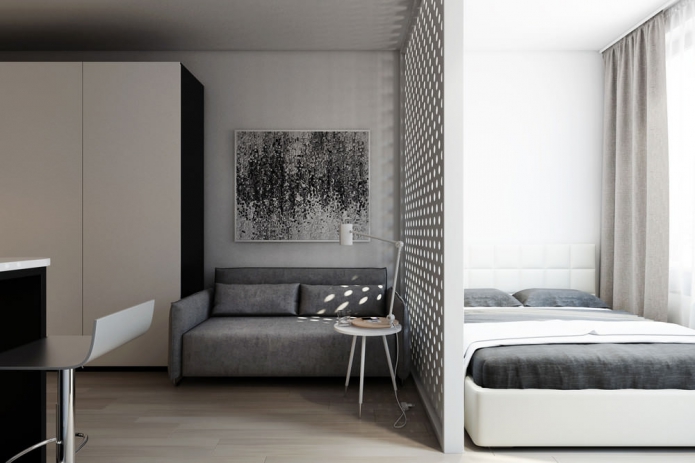
The decor should be minimal and the planning approach thorough.
Furniture should be set so as not to lie facing the entrance. A high headboard or side of any furniture will help to fence off a sleeping person. You can use textiles and temporary partitions, a canopy or a curtain. See practical examples for more practical hints. small studio apartment with interior design in the photo.
VIDEO: Design of a small studio apartment.
