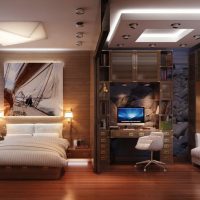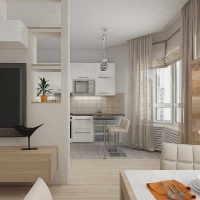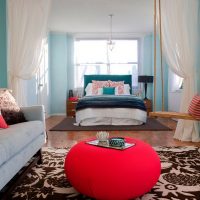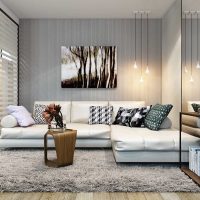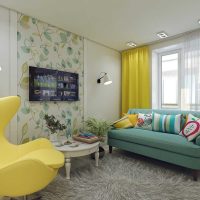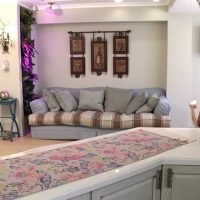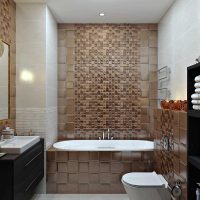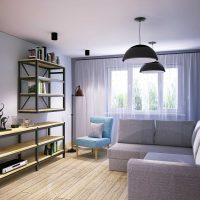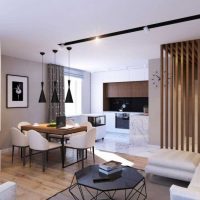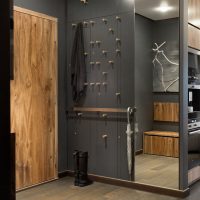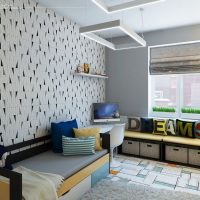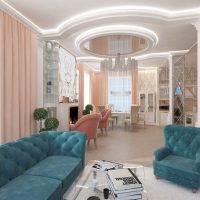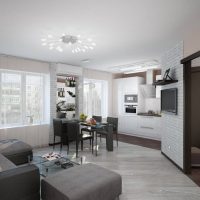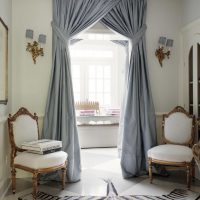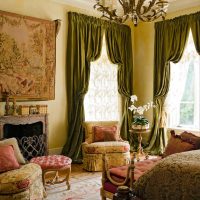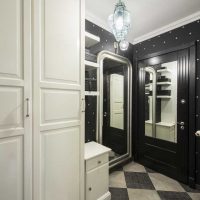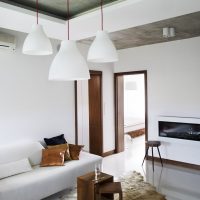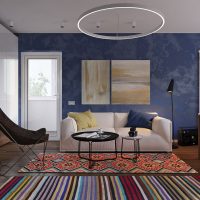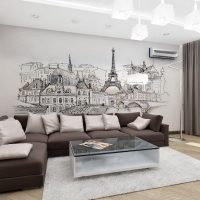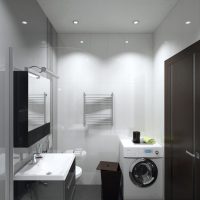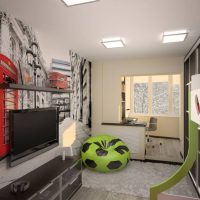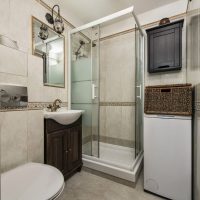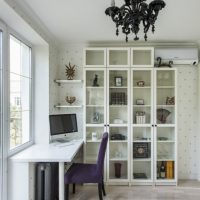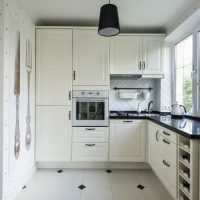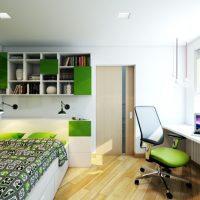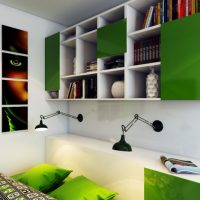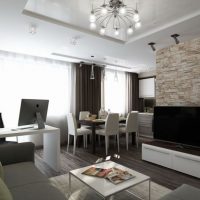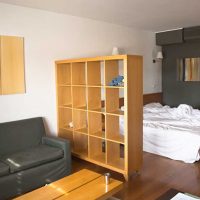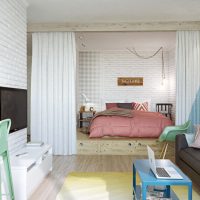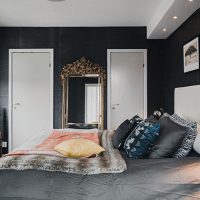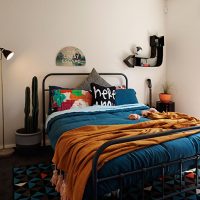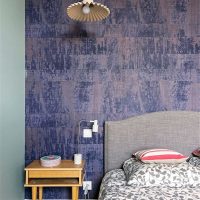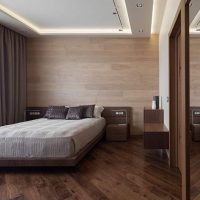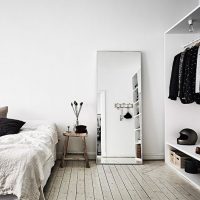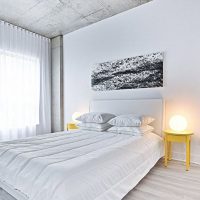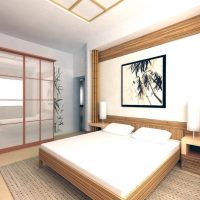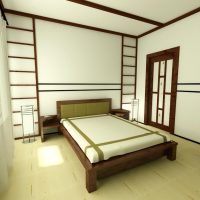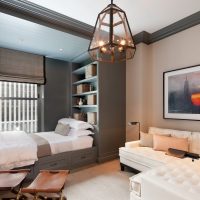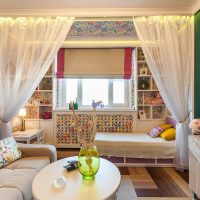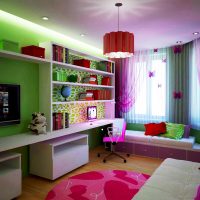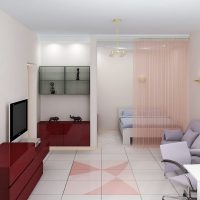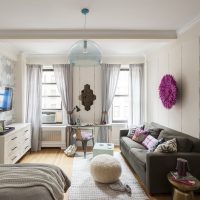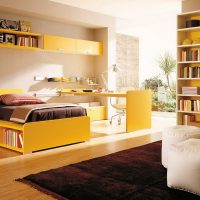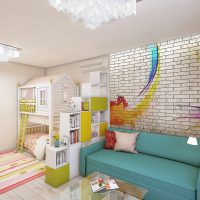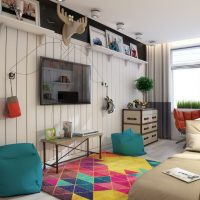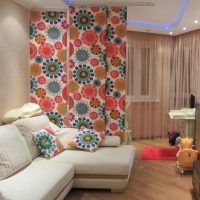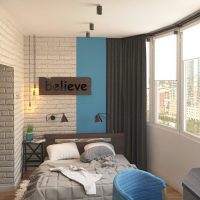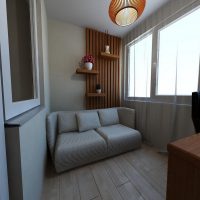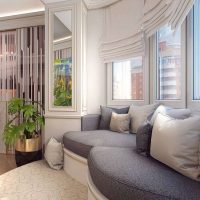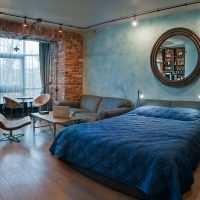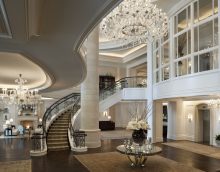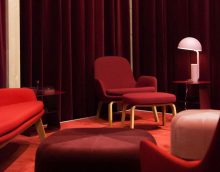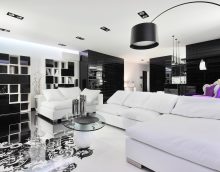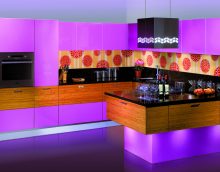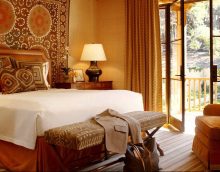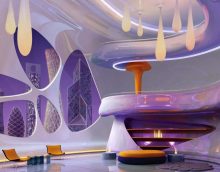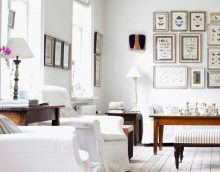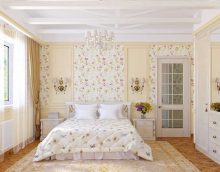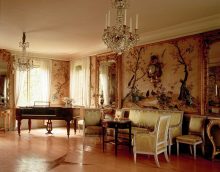Three-room apartment design. Classics or modernity - which is better for a panel house?
Do not know how to choose the design of an apartment in a panel house? Then you did not fail by opening this article. It will help to deal with all emerging issues that can only be encountered on the way of decorating a treshka room. Read our article, make repairs, and enjoy your time with your family.
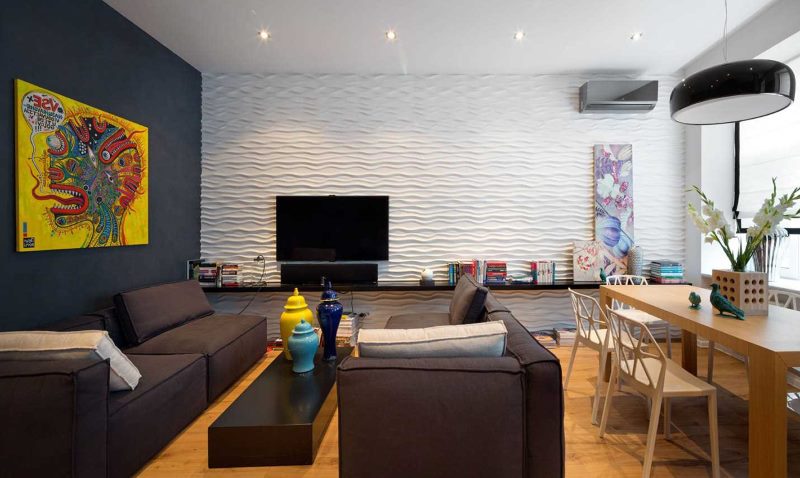
Creating an apartment design begins with an understanding of the general concept of the interior
Content
Design features of a two-bedroom apartment
Panel houses got their name due to the material used in the construction. Such a structure is made up of concrete slabs (panels), which are produced in a monolithic design. The ease of installation attracts developers, but this affects the quality of housing, namely, the high thermal conductivity of the walls. In the summer it will be hot in such a room.
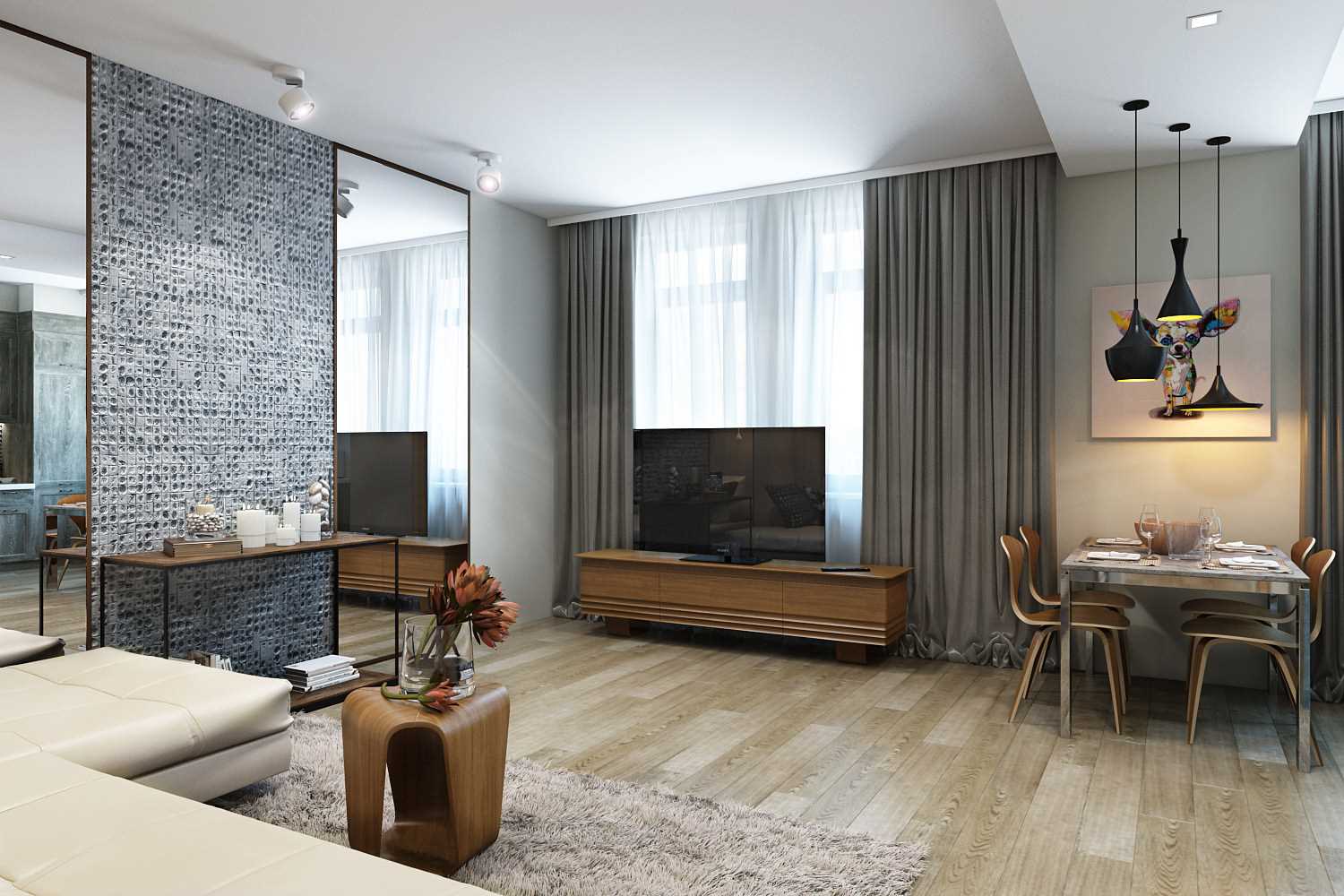
First decide on the purpose of each room.
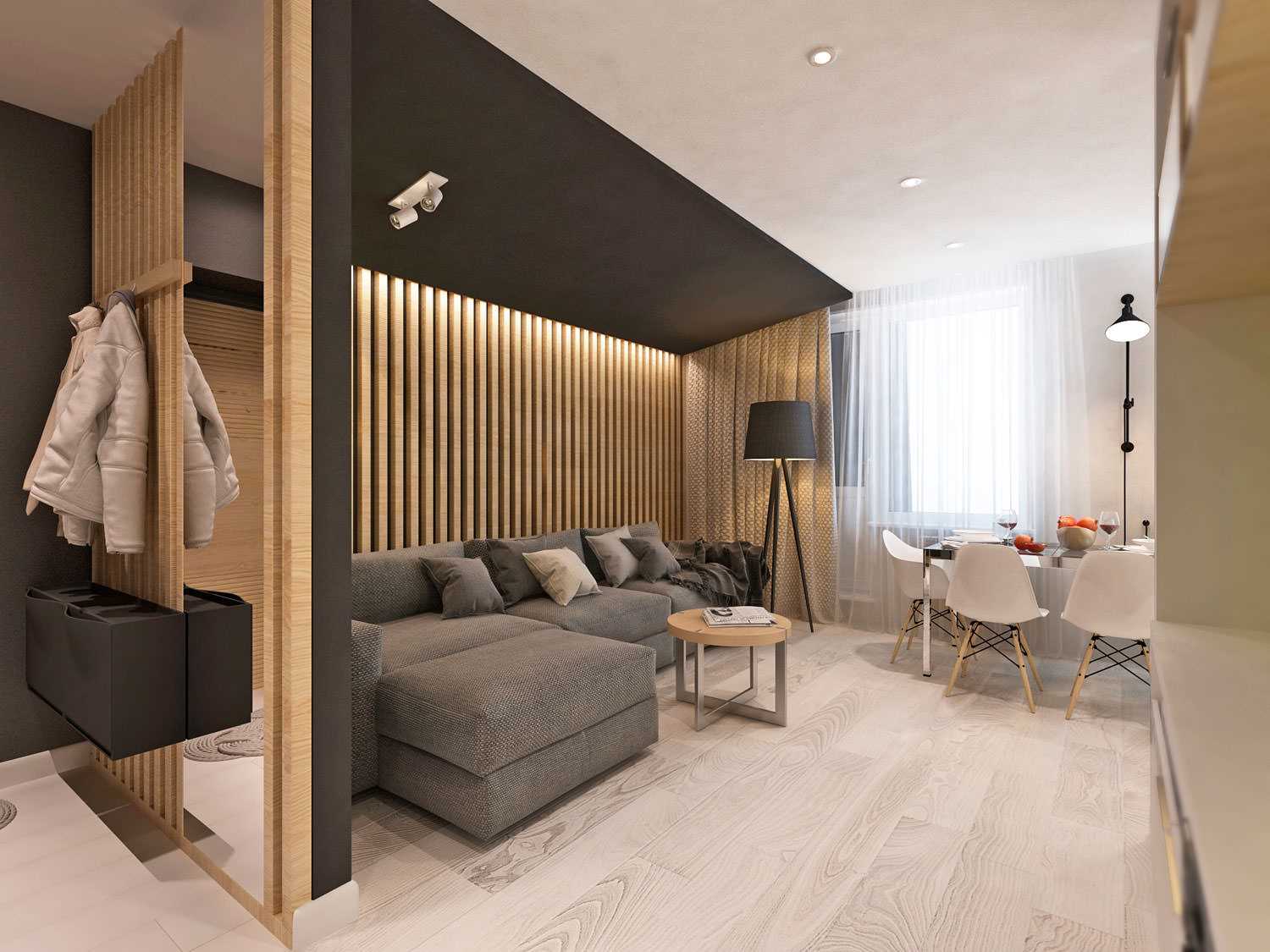
Everyone who lives in the apartment must have their own personal space.
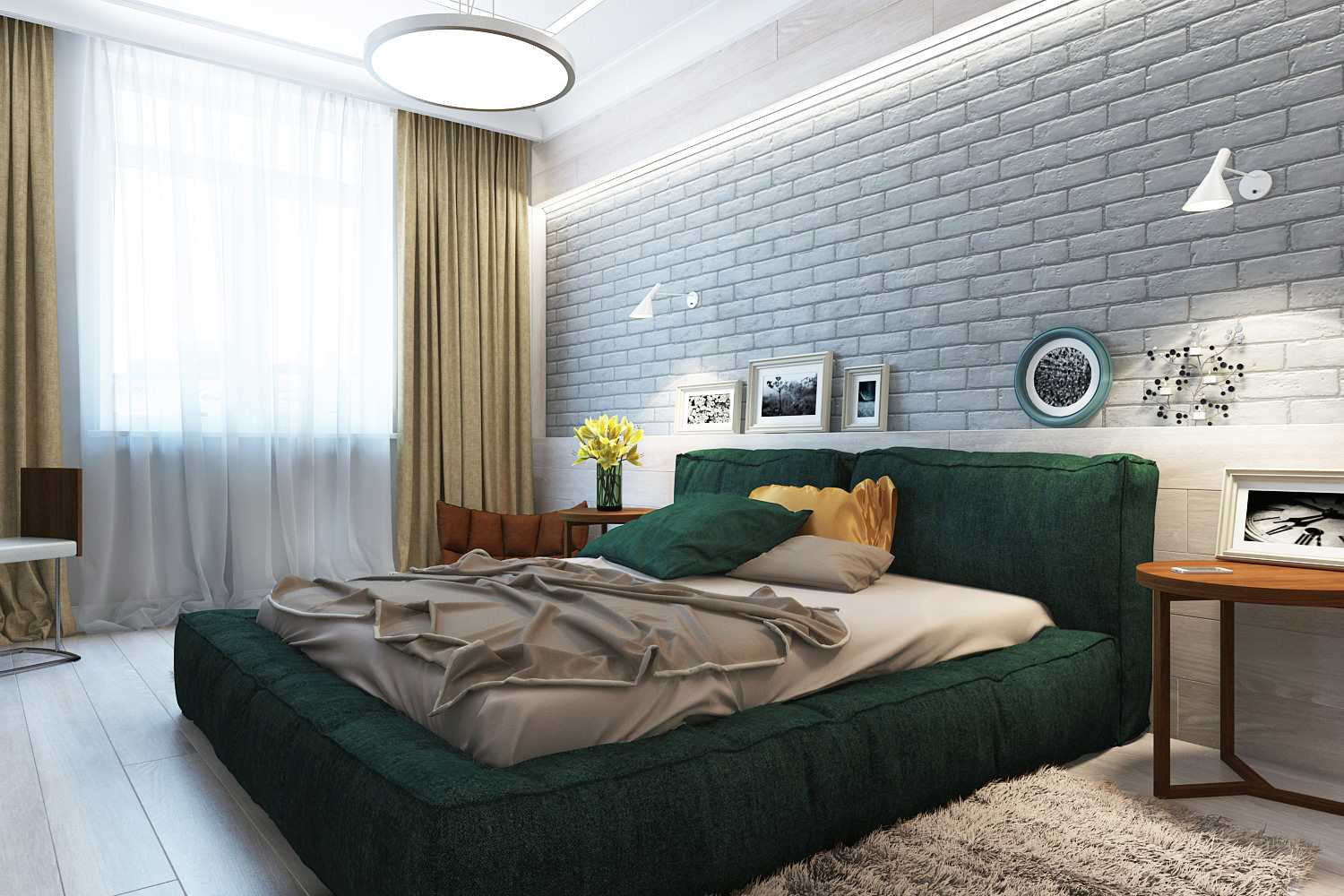
Each room is a separate room, and it is not necessary to design the entire apartment in a single color.
The following is a list of the main nuances, taking into account which the premises of a panel house will not leave indifferent any visitor:
- Carry out an internal redevelopment. Move away from the usual arrangement of rooms in your apartment. Having decided on the design, make a plan for future premises.
- Choose modern styles. The daily routine is ideally diluted by the design of the premises in the style of "Hi-tech", "Minimalism", "Scandinavian" and "Loft".
- Use cool tones. In a hot panel house, dark and white colors add freshness. Green, bright red and turquoise shades are also suitable here.
- The use of functional furniture will free the room from unnecessary piling. For a socket, this will play into your hands.
- Three rooms allow you to unleash your imagination. It is not necessary to adhere to any one style. Match the design with different options.
- The modern trend is a studio apartment. By combining the bedroom with the living room, or the hallway with the kitchen, you will get an original creation.
- Zoning of the combined rooms will give an atmosphere of coziness, attractiveness, eccentricity.
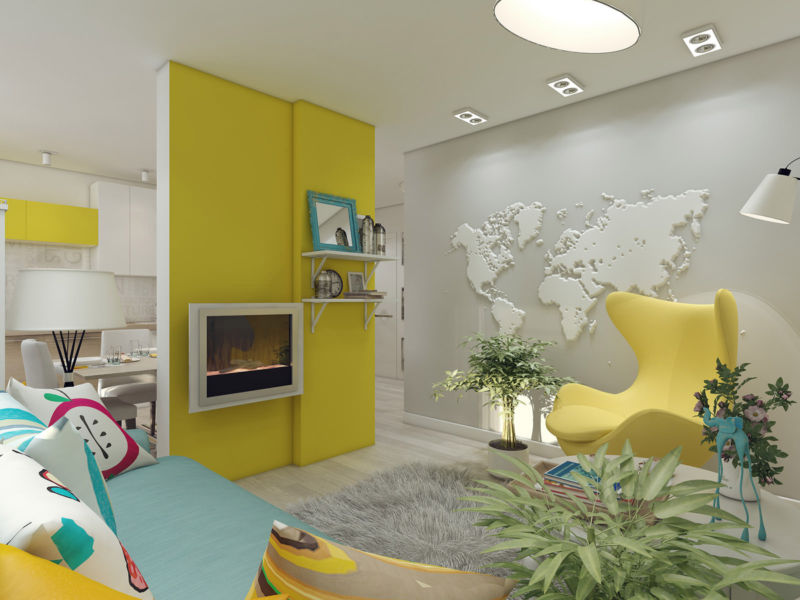
Use contrasting combinations, for example, yellow and white always look fashionable and stylish.
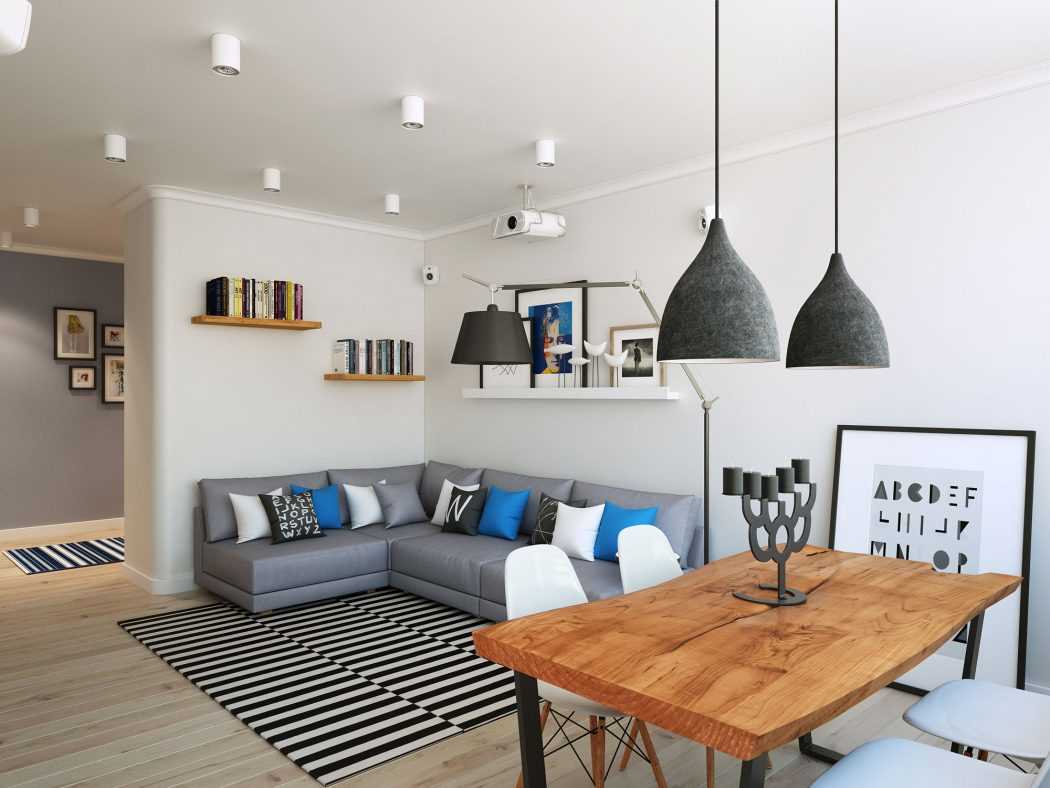
Pendant lights with black shades perfectly complement the interior of a modern apartment
Tip. Do not be afraid to experiment. You can combine several different styles in one room.
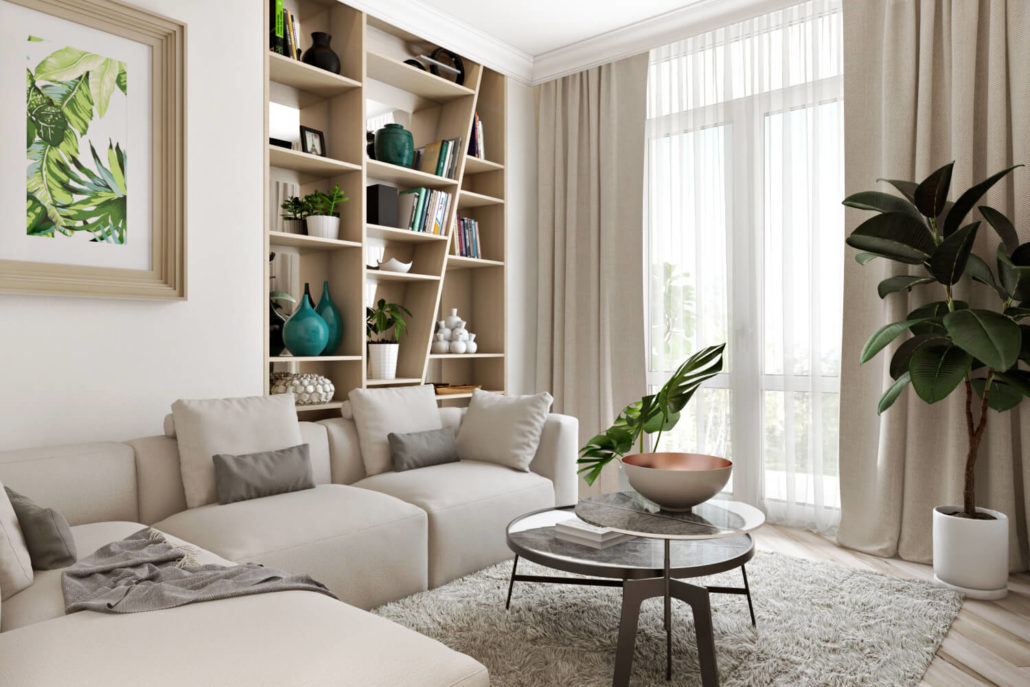
A striking detail of the interior can serve as bookshelves of interesting configuration.
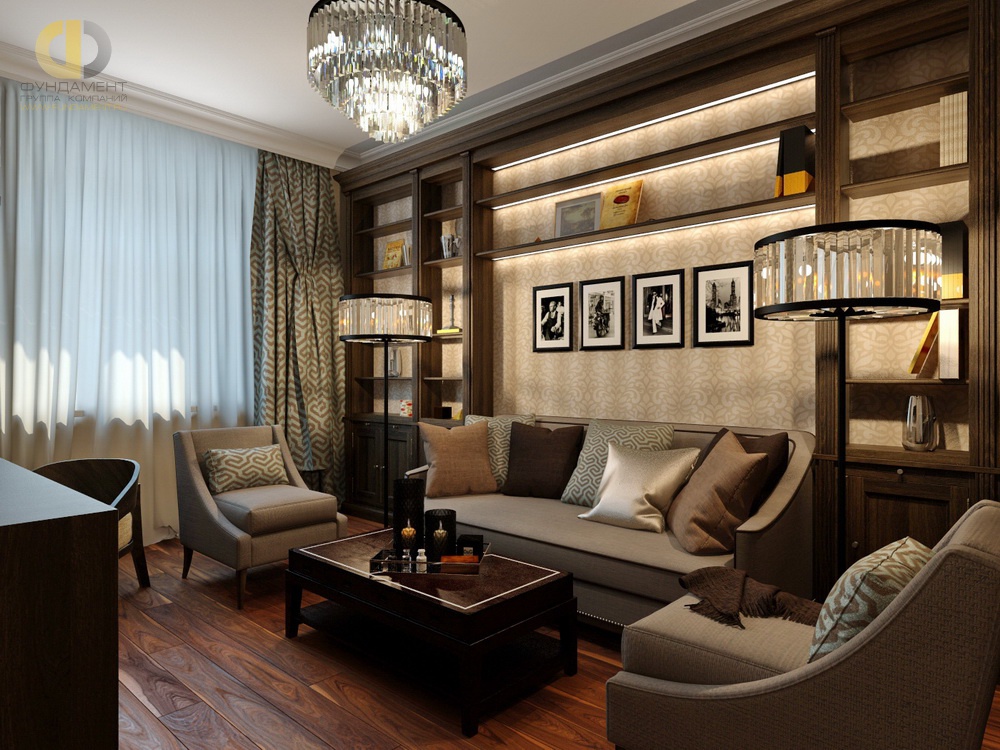
Illumination of the rack will create a romantic atmosphere in the dark
Set up accent areas. Choose interior materials that are incompatible at first glance. The more unusual the design of the apartment will be, the more attractive the room will seem to you over time.
If you have a balcony or a loggia, be sure to consider combining them with a bedroom or kitchen (usually balconies are located in these parts). If the loggia is relatively small in size, then the ideal solution is to equip a coffee table with small chairs here.Instead of the disassembled partition, put wide sliding doors, and directly on the street, organize a balcony with a partition made of ornate, forged metal painted in black or bright color. Having planted loaches or girl's grapes, let them go from the partition to the ceiling itself. So, on a sunny hot day it will be much nicer to indulge in pleasure, relaxation with a cup of cold cocktail.
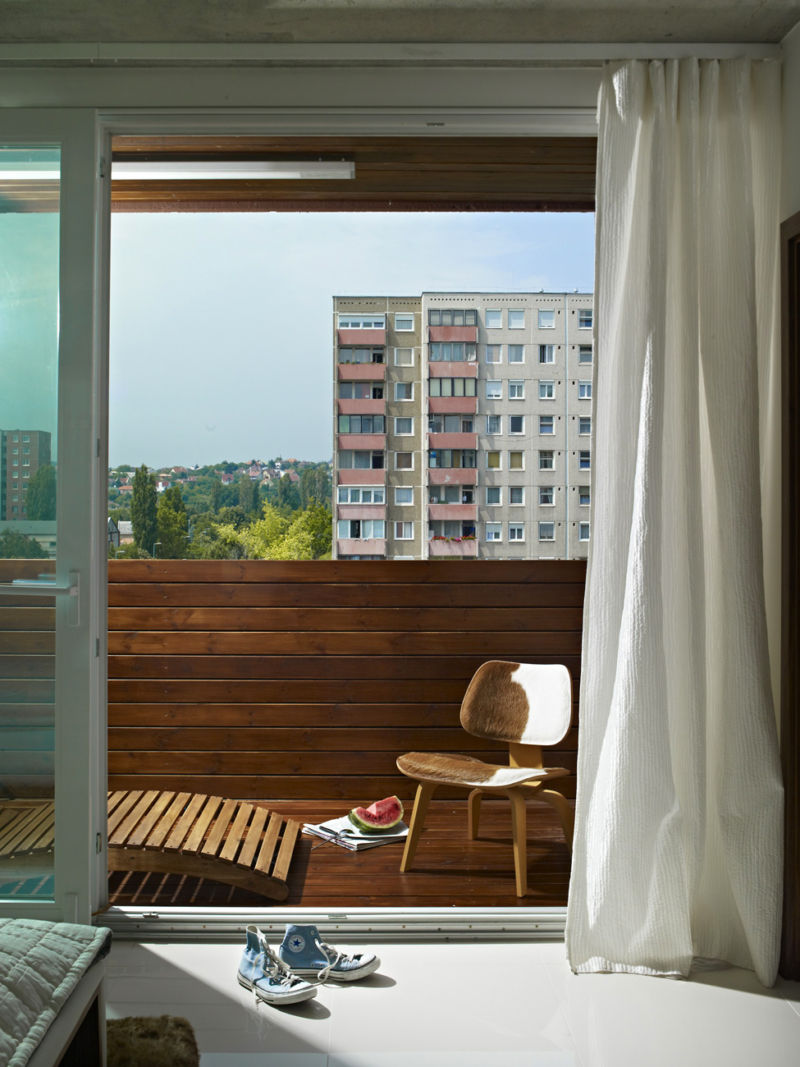
The balcony needs to be used wisely.
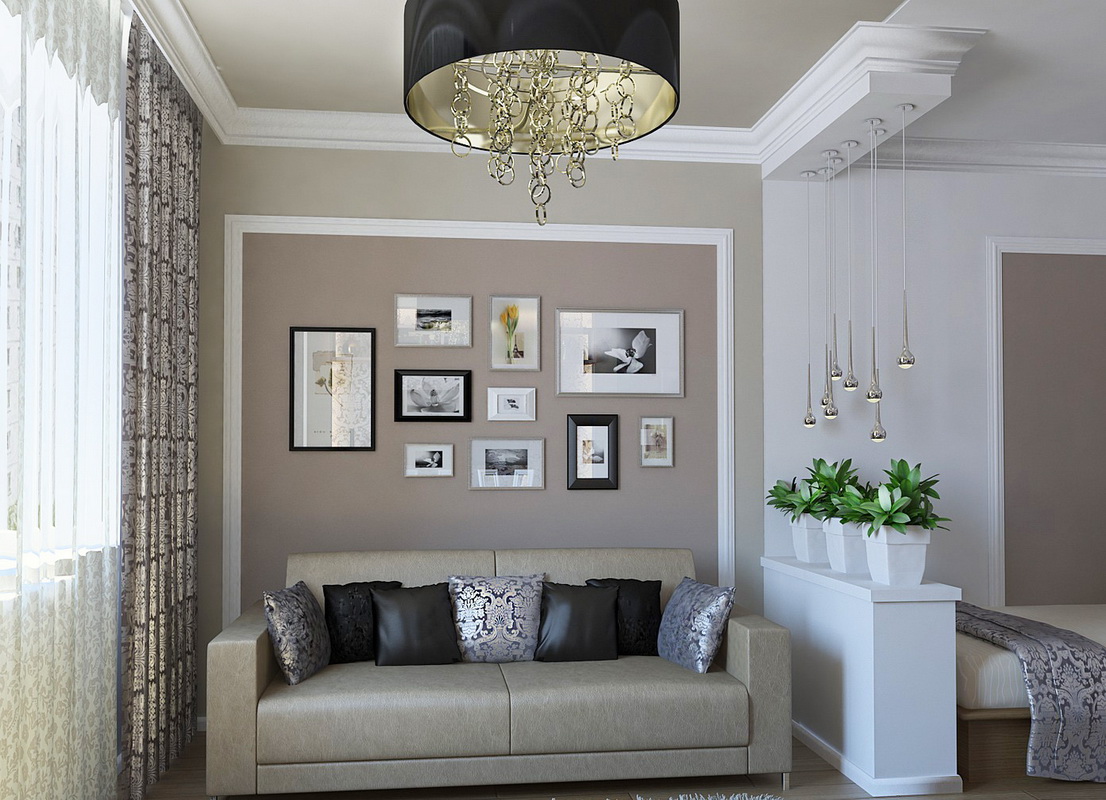
Over the sofa you can hang beautiful paintings or family photos as part of
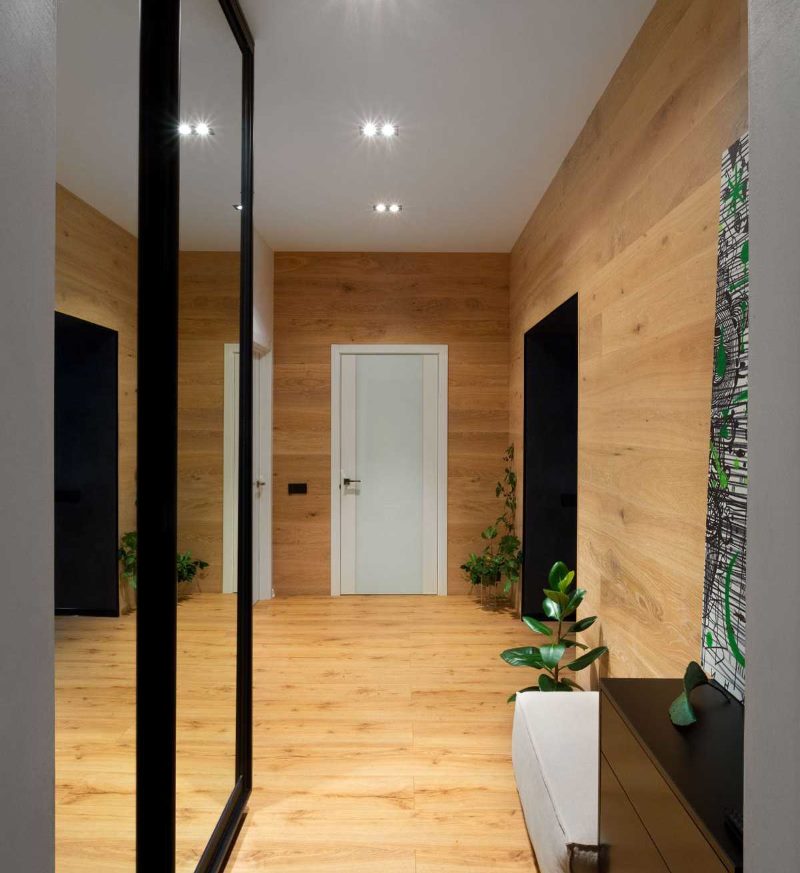
A hallway made of wood is an excellent option for a “visiting” card of an apartment
Pay attention to the little things. They work miracles. Thanks to small decorative elements of the interior, that necessary charm of the whole apartment is created. Family photos, landscapes, wooden figurines are perfectly able to complement the interior of the room. Some crafts can be done with your own hands. Read an article on how to decorate your home with small crafts on your own.
Classic style
The classic looks great in all cases. Strict, aristocratic style will bring space to cosiness, restraint, beauty. Organize a large living room by combining the hall with the bedroom. It will be very interesting to look at the option with a light finish on the interior.
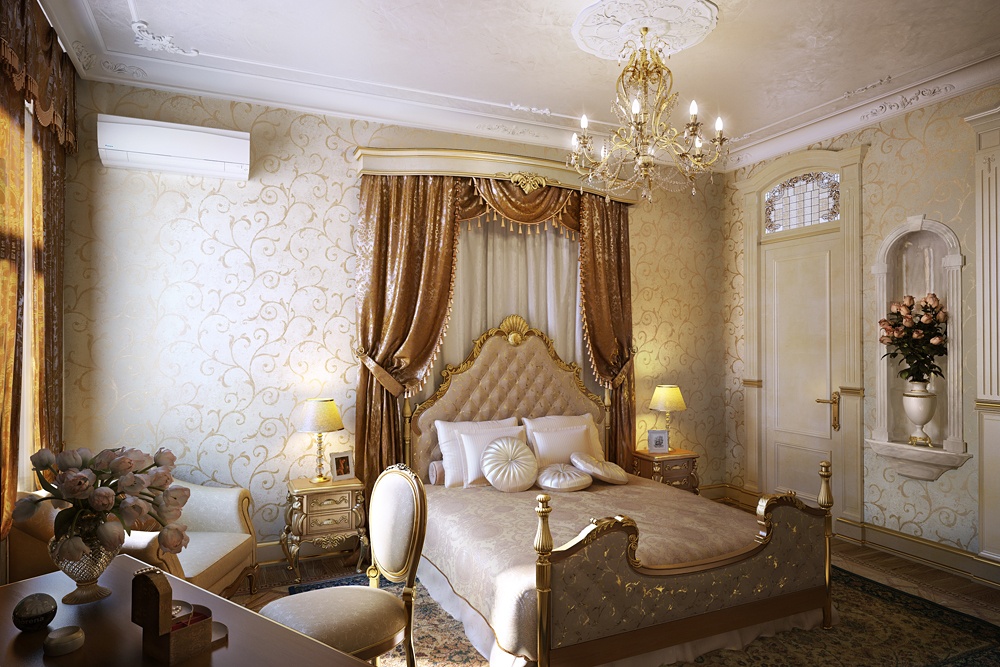
The classic style of design involves the use of natural and expensive materials
The flooring is suitable, made of ceramic glossy tiles. This option is especially successful for a panel house, with its hot internal climate. The texture of the floor is selected soft composition, with the addition of smooth lines of the color of baked milk. The cover is covered with a decorative white carpet, embroidered with golden patterns. Skirting boards are also installed in ceramic to complement the space.
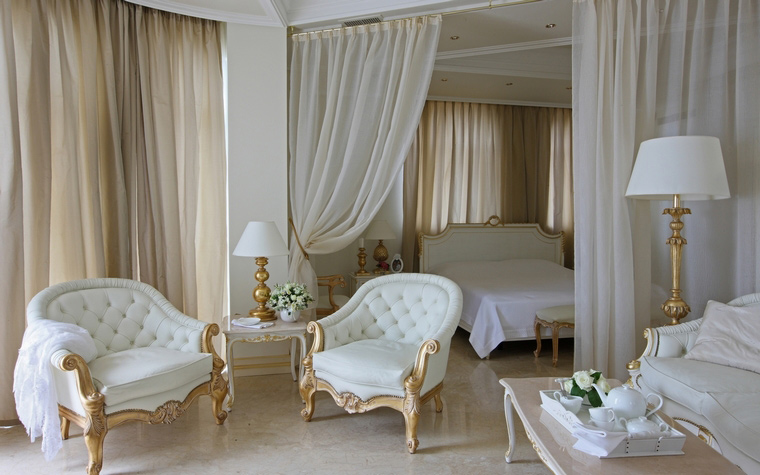
White marble flooring adds luxury and sophistication.
Walls are the artist’s canvas. With this approach, you will get a unique view of the interior. Make accents. It is not necessary to glue the walls with the same type of wallpaper. The space behind the large sofa is perfect as an accent. At the same time, its borders are outlined by majestic columns, which in turn are complemented by cores of glass patterned panels. Between the columns, the wall is glued with light gold wallpaper with textured patterns. In the middle of the whole composition, a beautiful landscape is hung, framed by a frame with a passepartout.
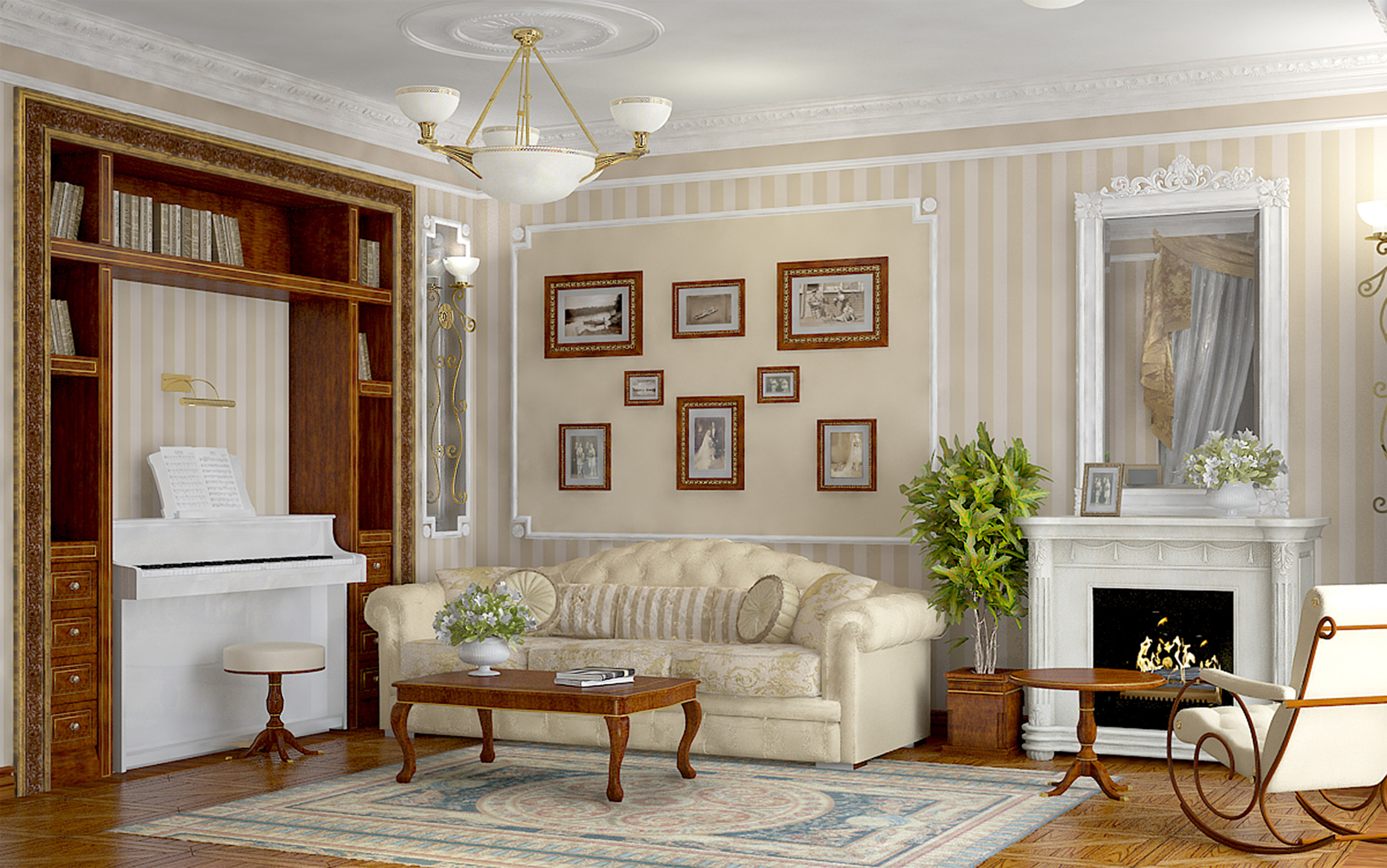
Wall decoration in an English style living room
Passepartout is a cardboard frame that is inserted between the photo and the main frame.
The remaining parts of the walls are best wrapped with the same type of wallpaper, or arranged from plastic panels.
The window is decorated with graceful Italian curtains, belted with lush interceptions. Additionally, the curtains are embroidered with bugles. The curtain is selected translucent, with the application of light sewn patterns.
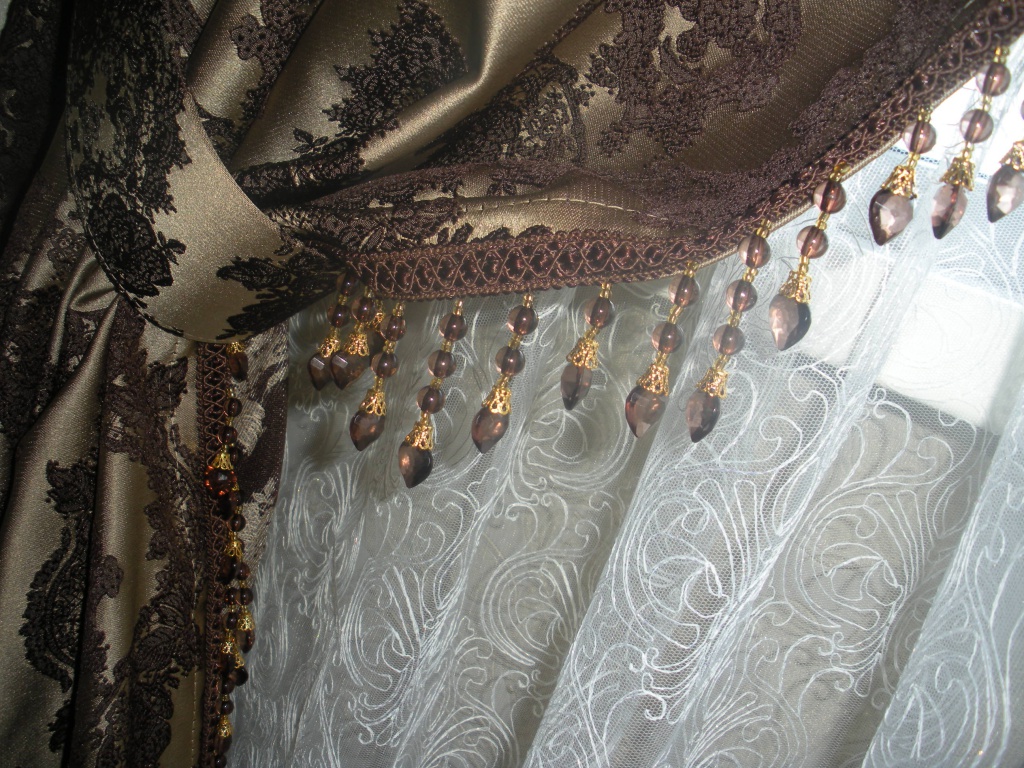
Braid with bugles will complement curtains and add luxury to the interior
The ceiling can be made in several levels. If the height allows, three steps are made. The first comes from the corner of one wall. Its border is framed by LED strip as a decorative highlight. Spotlights will also fulfill their functional purpose. The central part of the living room ceiling is hung with a voluminous chandelier. The color scheme is necessarily white, complementing the overall design idea. This will be the second zone. The rest is organized by the third step. Lighting elements here may be completely absent.
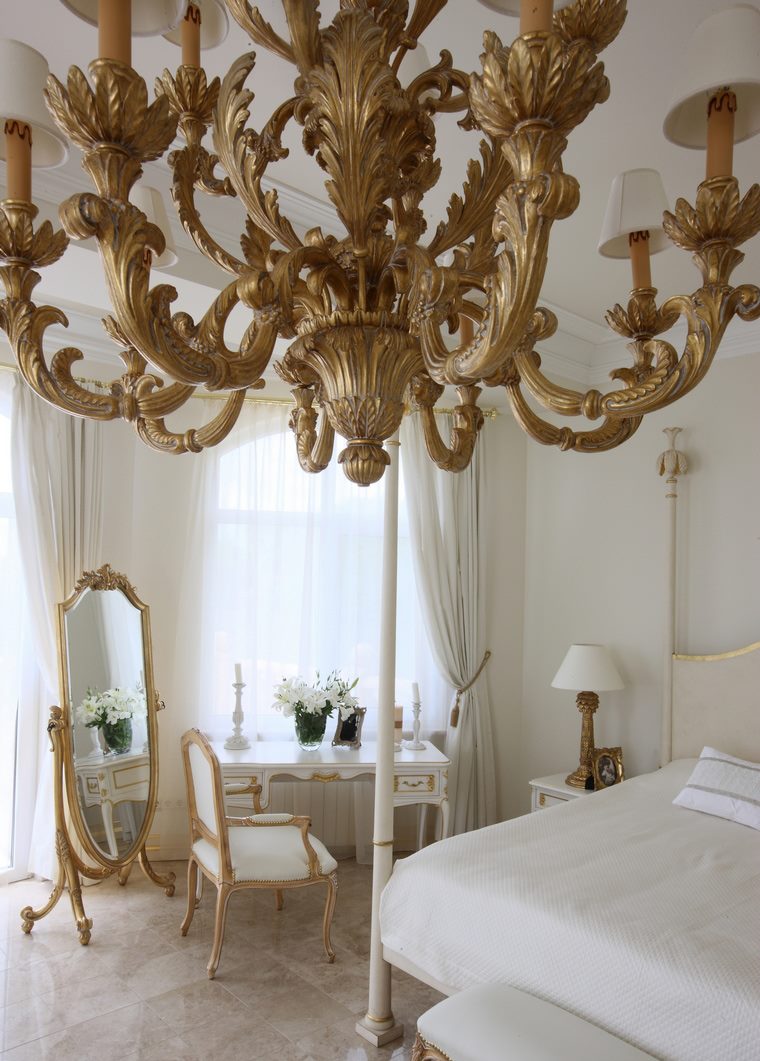
In the classic interior is very appropriate gold
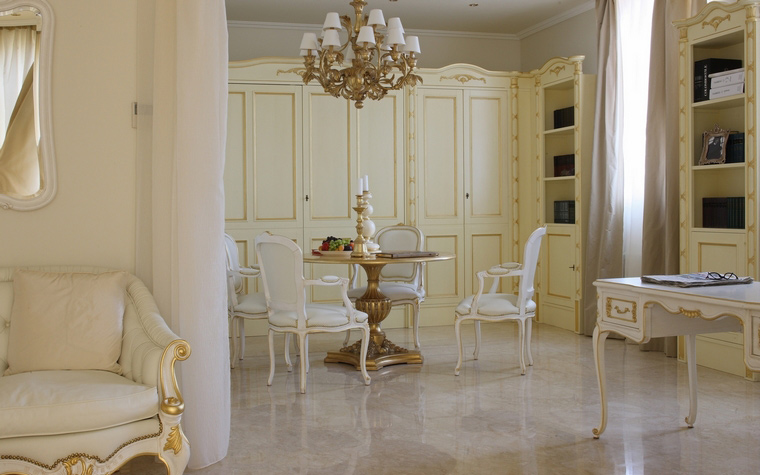
All furniture must strictly comply with the classic style
The furniture is purchased upholstered from natural wood. It is best if the facades of the cabinets and the wooden parts of the chairs are saturated with a dark composition. This will create a noble effect of the living room. The inserts on the chairs are necessarily soft.
It will be interesting to use potted vegetation as scenery. It is better if you decorate the rooms with natural plants. But an artificial option is also suitable. If you prefer flowers, then their buds should not be very bright. So you will not violate the general concept characterizing the design of an apartment in a panel house of the "Classic" style.
Modern design
The modern design of a prefabricated house is distinguished by non-standard solutions. It is acceptable to combine decorative materials of excellent structure. Let's look at the design of the bedroom.
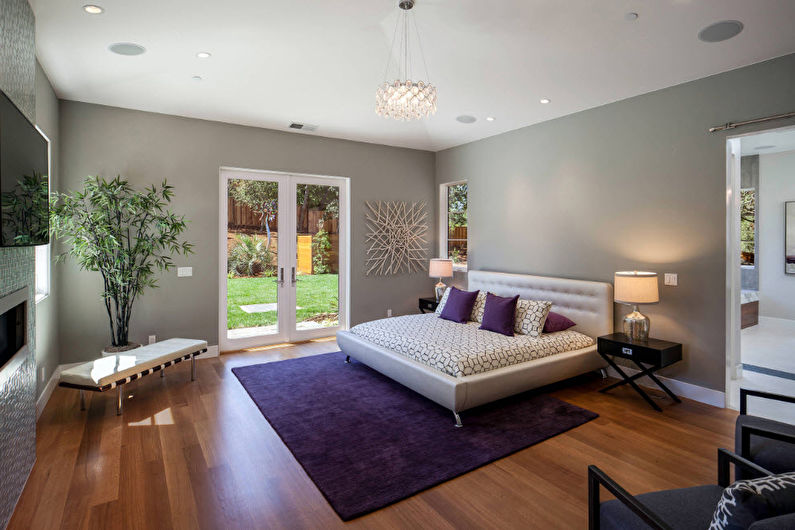
The bedroom in a modern style is a great option for lovers of comfort, coziness and minimalism.
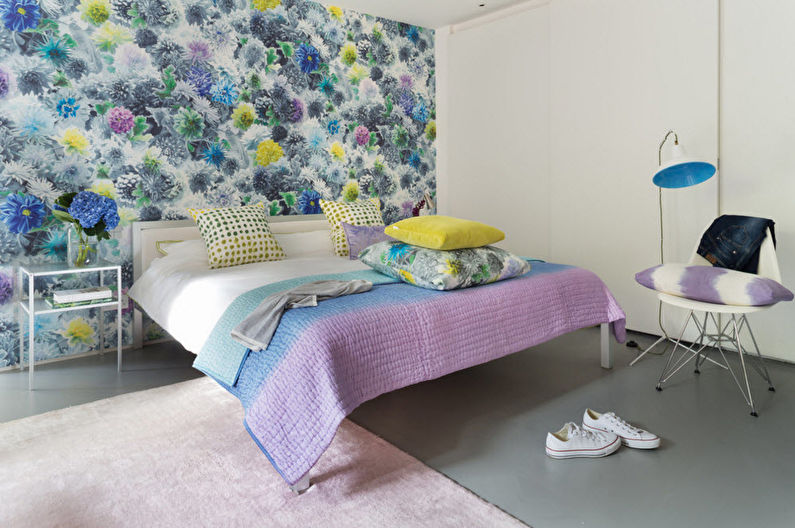
Bright impregnations, interesting design experiments are appropriate
The flooring here will suit both tile and laminate. The texture should be smooth, glossy. The color scheme is light, not creating a load.
The space of the walls is finished in a combined way. If the three-bedroom apartment is narrow and elongated, you will have to purchase a folding sofa. The wall behind the sofa is finished with wood paneling or small pieces of wood tile. Non-standard solutions will look interesting. For example, OSB boards painted using special technology. The wall section opposite is organized by a gray laminate. Ceramics are also suitable here. The size of each item is large. A TV is mounted on top of this finish.
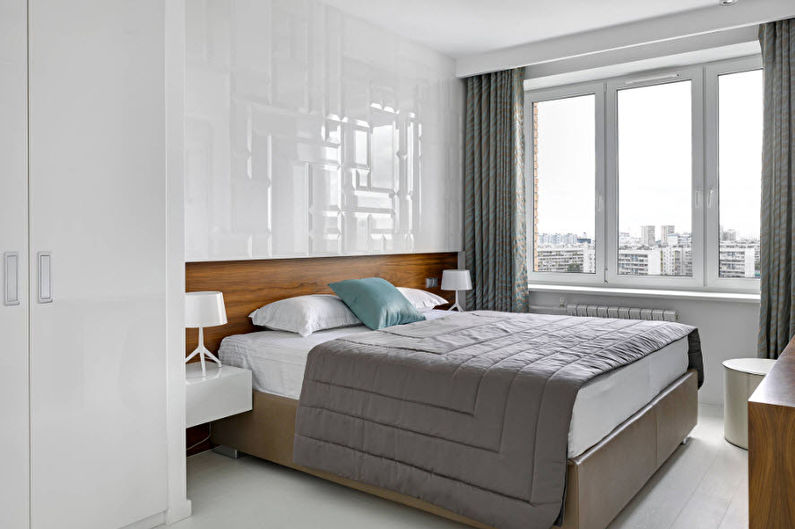
The visual harmony is created by clear straight lines and shapes.
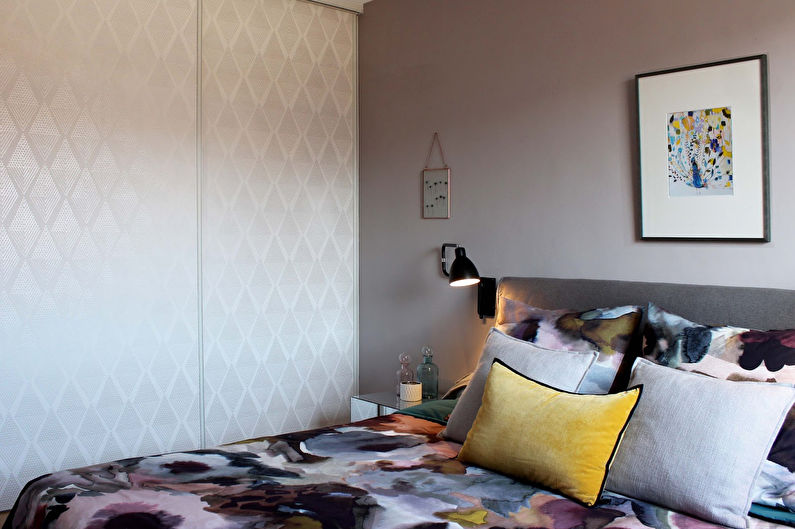
Accessories should be as practical as possible, as well as consistent with the design concept.
The ceiling can be painted white or simply whitened. Functional wall accents will be enough.
Decorative elements are selected in cold tones. The modern design style is suitable for new ways to frame paintings and photographs. This decoration is a large frame that is installed on the floor. The main part is placed at eye level, and the remaining space is complemented by a mat.
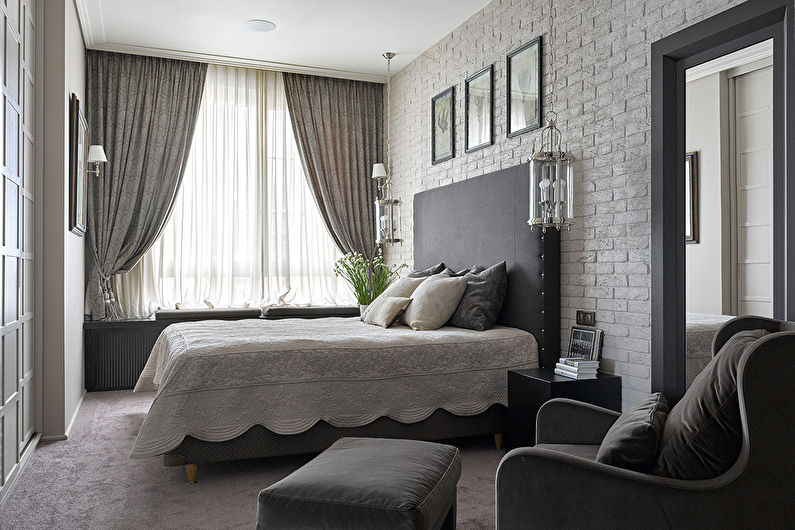
The color scheme is selected from natural pleasant shades.
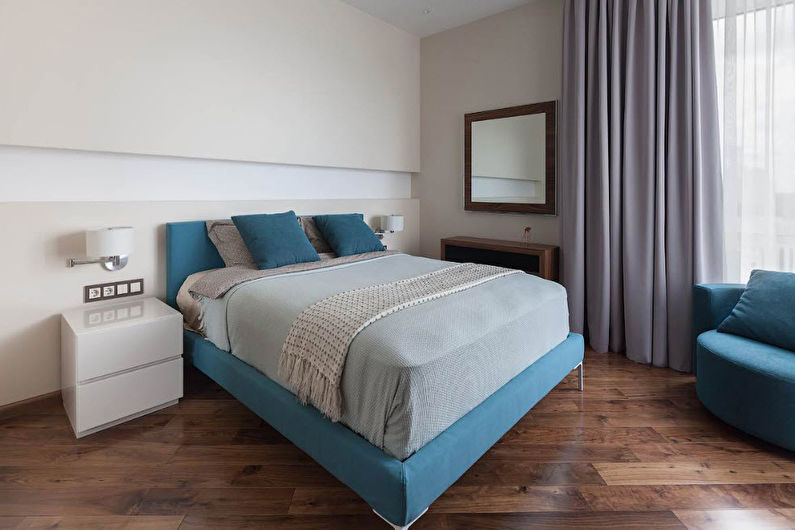
The emphasis in decoration is placed on modern materials
Japanese style can be attributed to the modern style. It is characterized by calm oriental motifs, natural shades of color, as well as unity with nature.
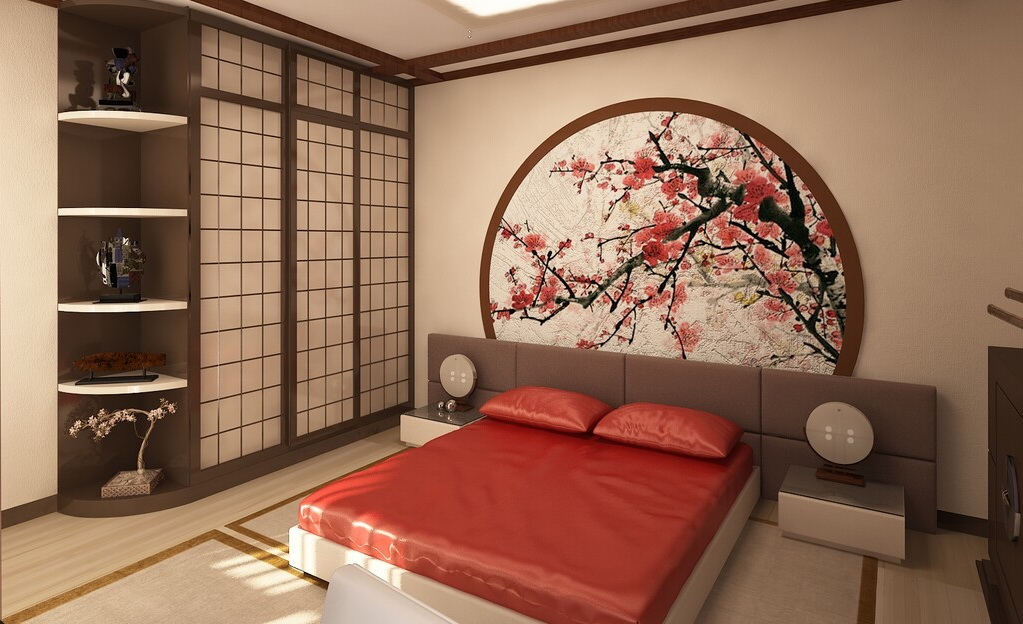
Oriental themes, especially the Japanese style, seem sophisticated and mysterious.
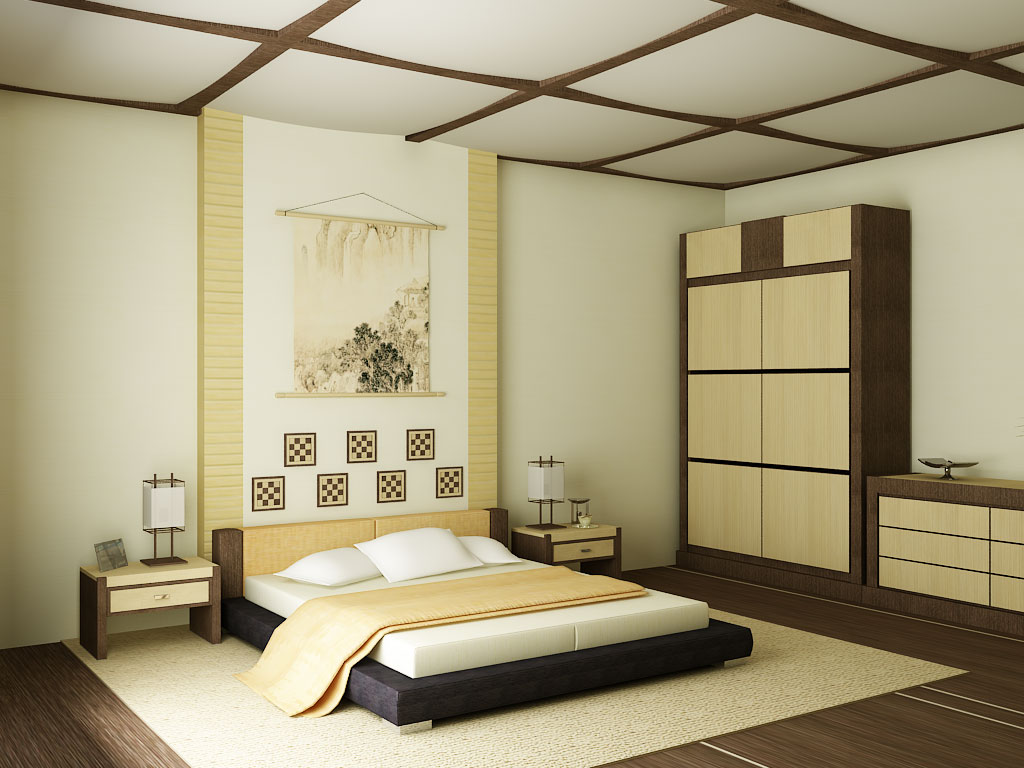
Traditions and minimalism - the main criteria of the Japanese style
Japanese rooms intersect with "Minimalism" in the number of furniture elements, decorations. The Japanese interior of a three-panel panel house will become a haven for a source of strength, wisdom and tranquility.
Video: Interior of a three-room apartment in a classic style
