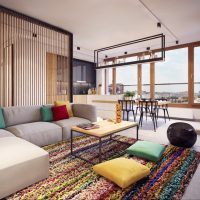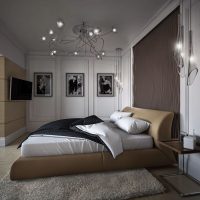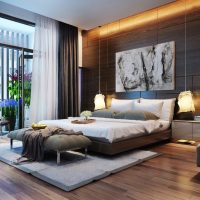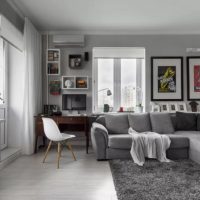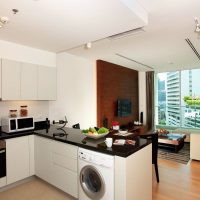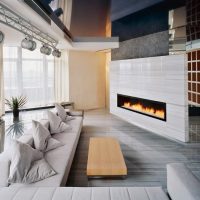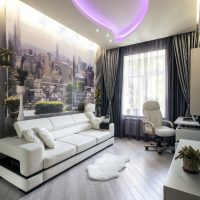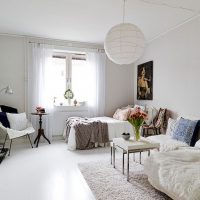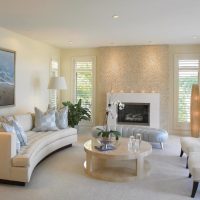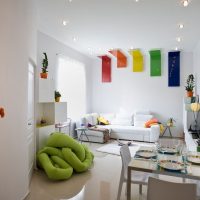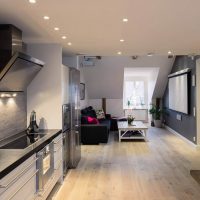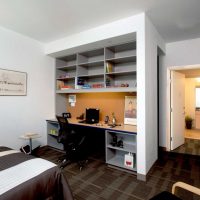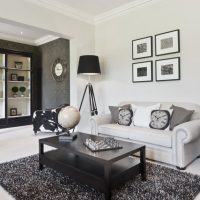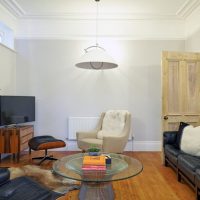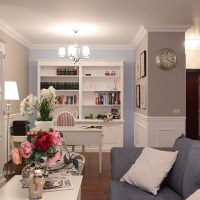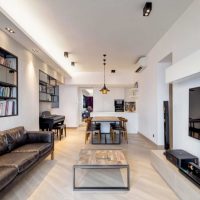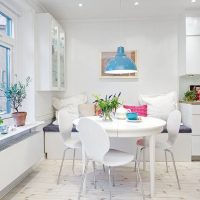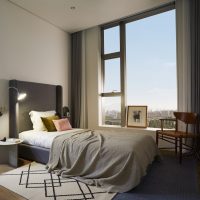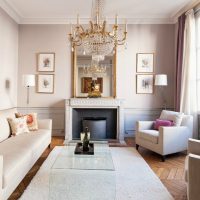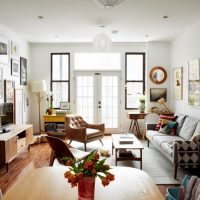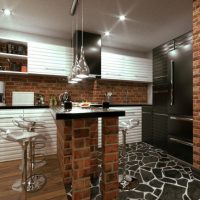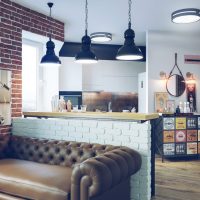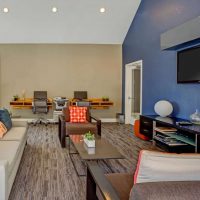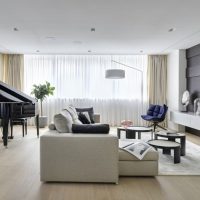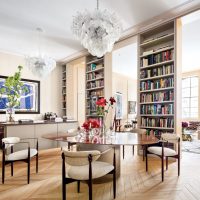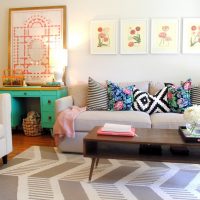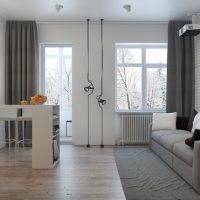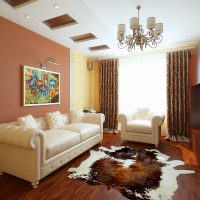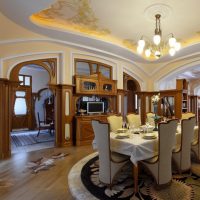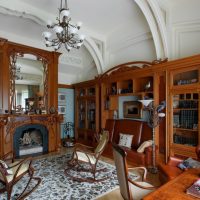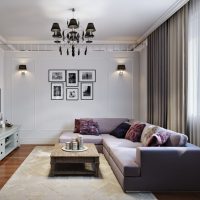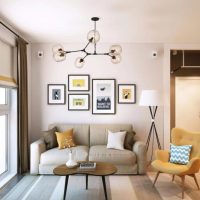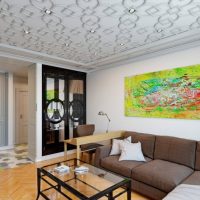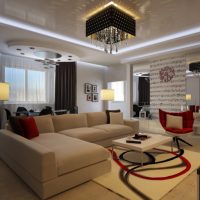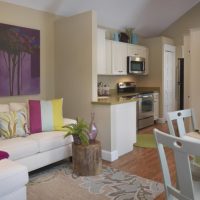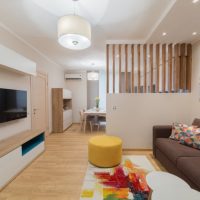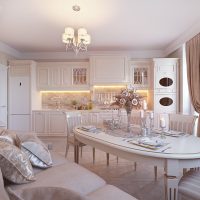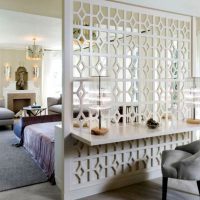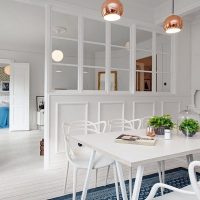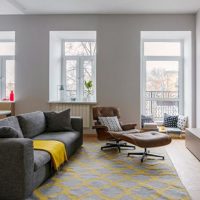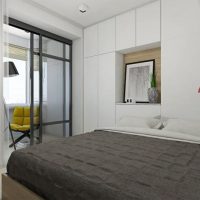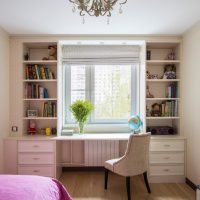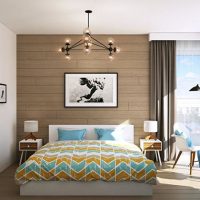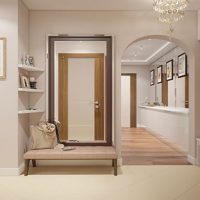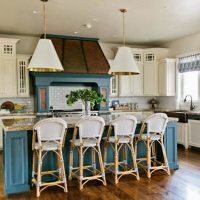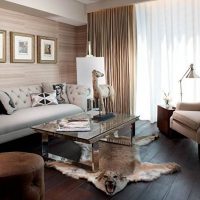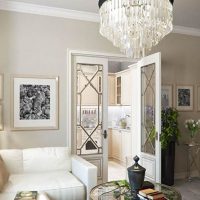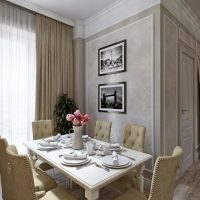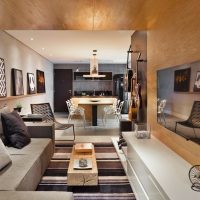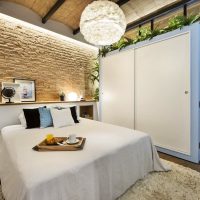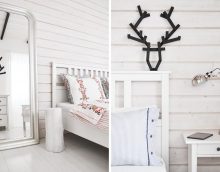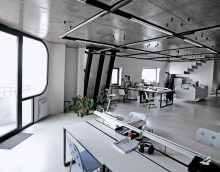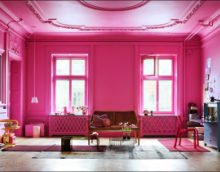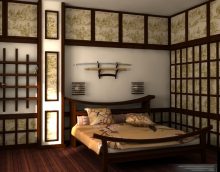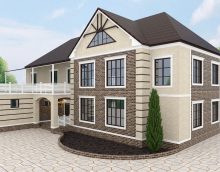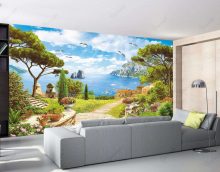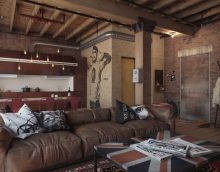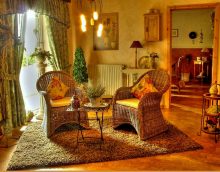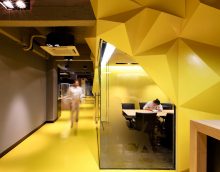A competent approach to the design of a three-room apartment
Three-room apartment - ideal in size, comfort option for a large family. The presence of three recreation areas is a guarantee of good accommodation for each tenant.
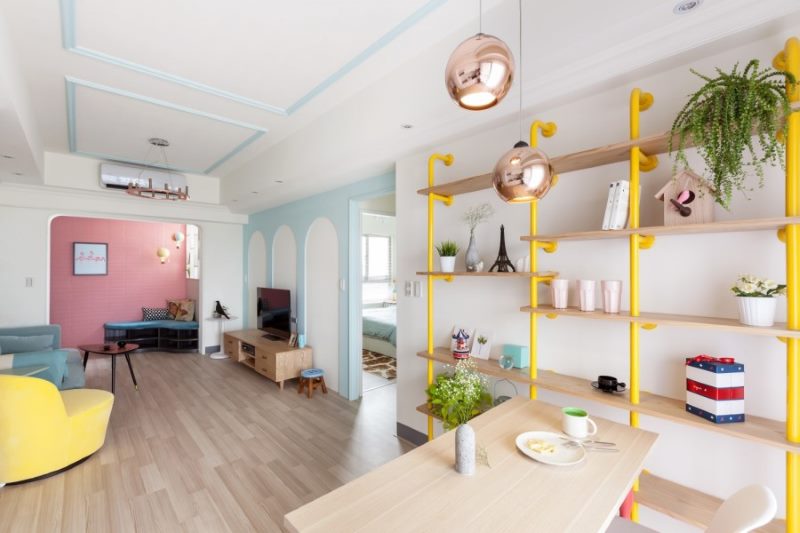
To design a three-room apartment, you can use both standard techniques and extraordinary design ideas
When it comes to the design of a three-room apartment, numerous problems arise: the distribution of rooms, the creation of a multi-functional interior, design.
Content
Effective organization of space
Although three large rooms are often quite enough, situations arise whose best solution is to visually make two from one room. Room zoning techniques will help. It is not difficult to create certain zones, niches, you only need to first determine the size of each part, depending on what it will be designed for.
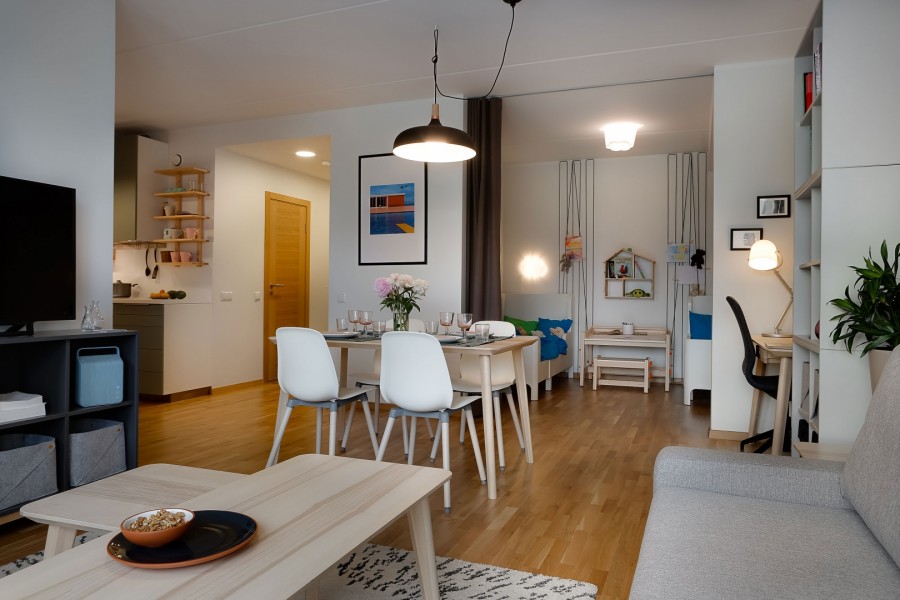
When planning the space, they are based on the number of people living in the apartment, their features and desires
The space can be allocated in the following ways:
- Special partitions. There is a huge selection of stylish barriers designed specifically for beautiful, unobtrusive zoning.
- Bookcases, slightly overall, are also great.
- Curtains, hanging plant designs - an ideal option for decorating the country house.
- The use of niches. A niche accommodates a whole desktop or cabinet, such a solution will make the house functionally larger, more spacious.
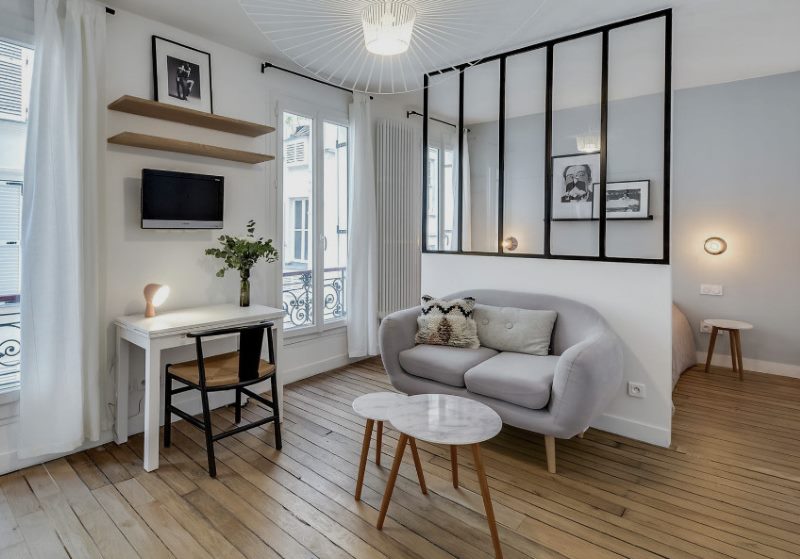
A light partition separates the bed from the living room
If we talk about the distribution of the constituent elements of the house: here, too, there are some rules. Usually a living room becomes a room, the first after the entrance, to separate personal space from the guest. It is also customary to choose one of the first large spaces by the kitchen or dining room. The impassable areas located behind the doors act as bedrooms.
However, with a large number of children, it is not possible to follow this plan. Then a good solution would be to combine the living room with the kitchen, this technique is actively used by designers.
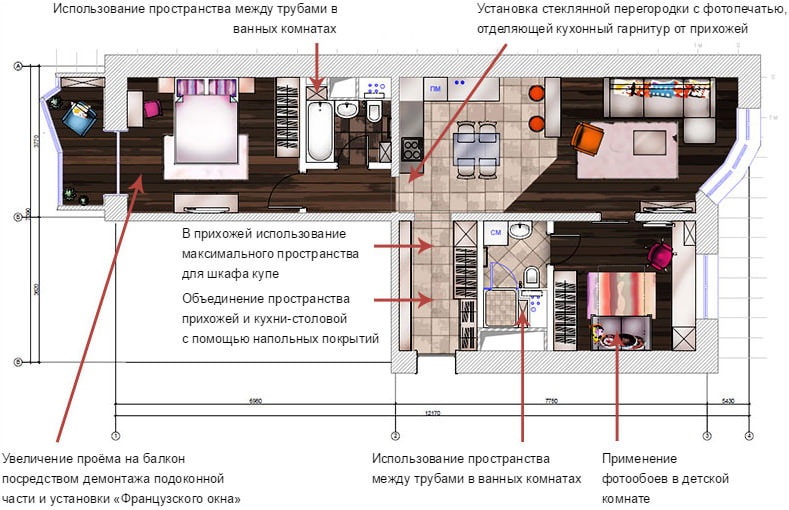
If you remove the partition between the kitchen and the living room, you get a spacious and comfortable room
Make such a balanced space helps:
- Corner sofa instead of chairs.
- A large number of thumbs instead of a table.
- The use of high "bar" chairs as an additional place for guests.
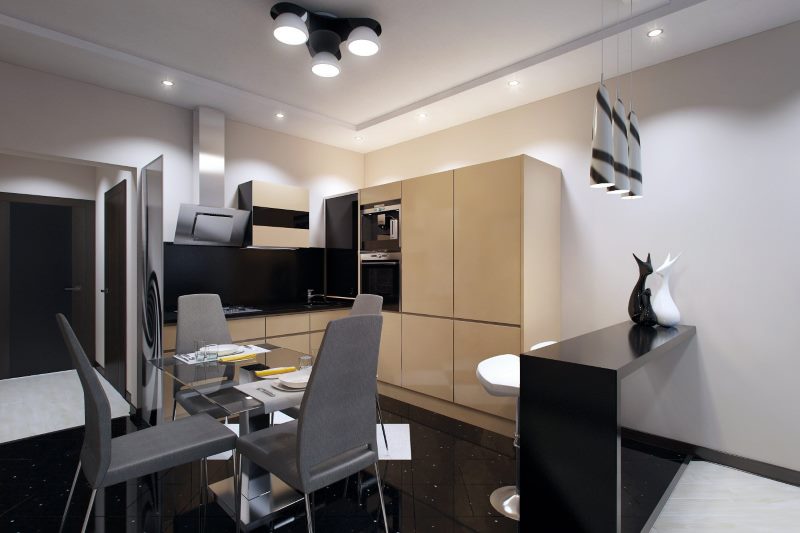
The elegant design of the kitchen-dining room is made in contrast with black and white
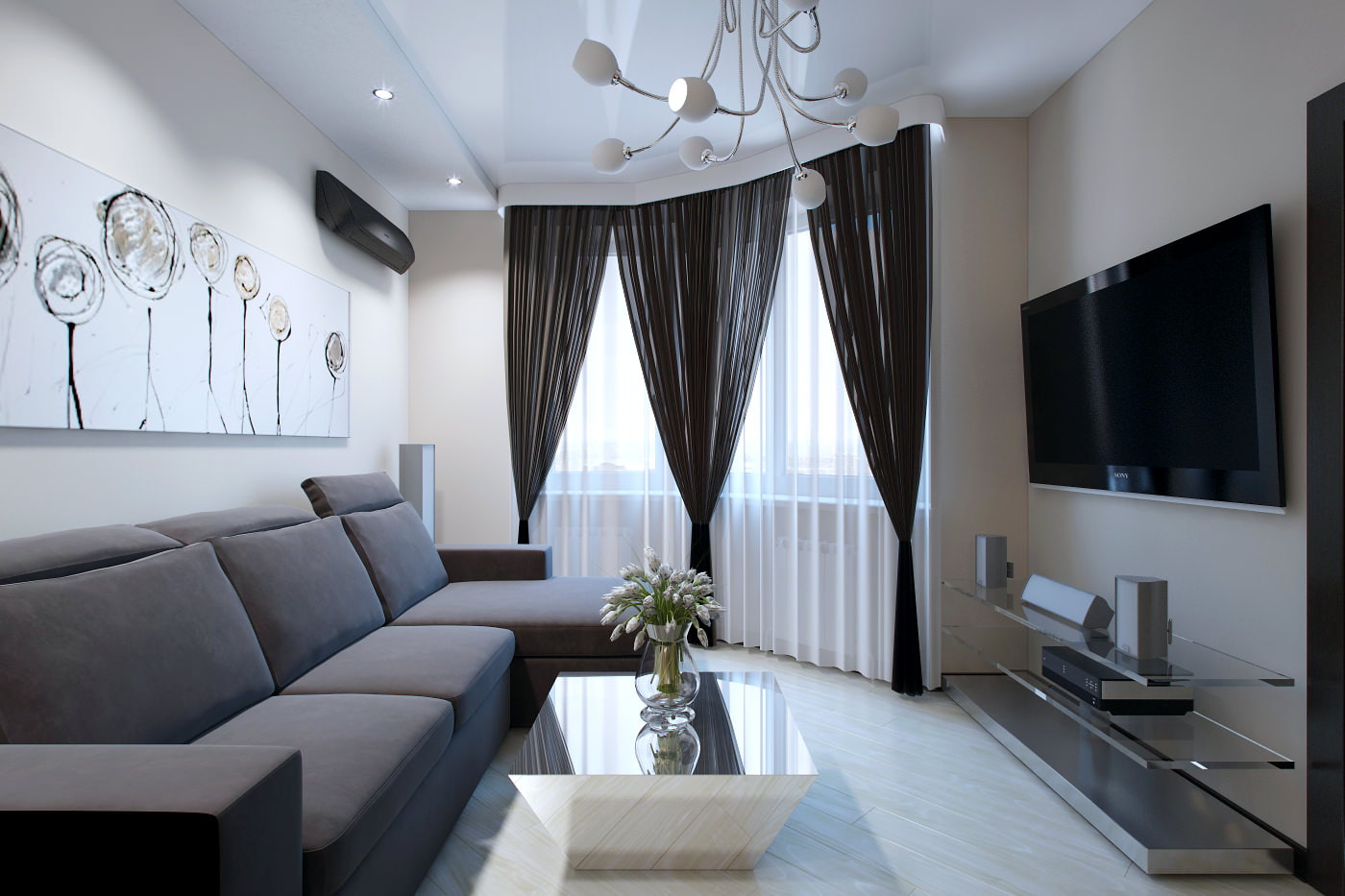
Glass furniture used in the living area
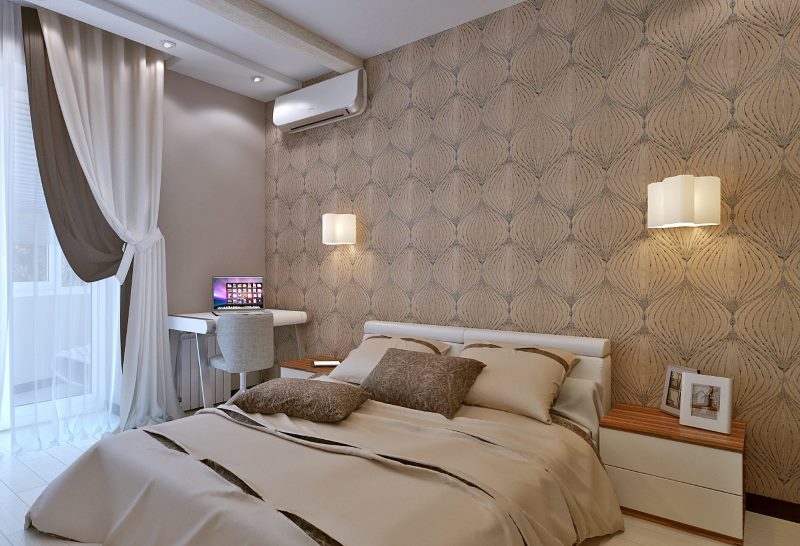
The interior of the bedroom is designed in classic beige color, the accent wall is papered with wallpaper with a graphic ornament
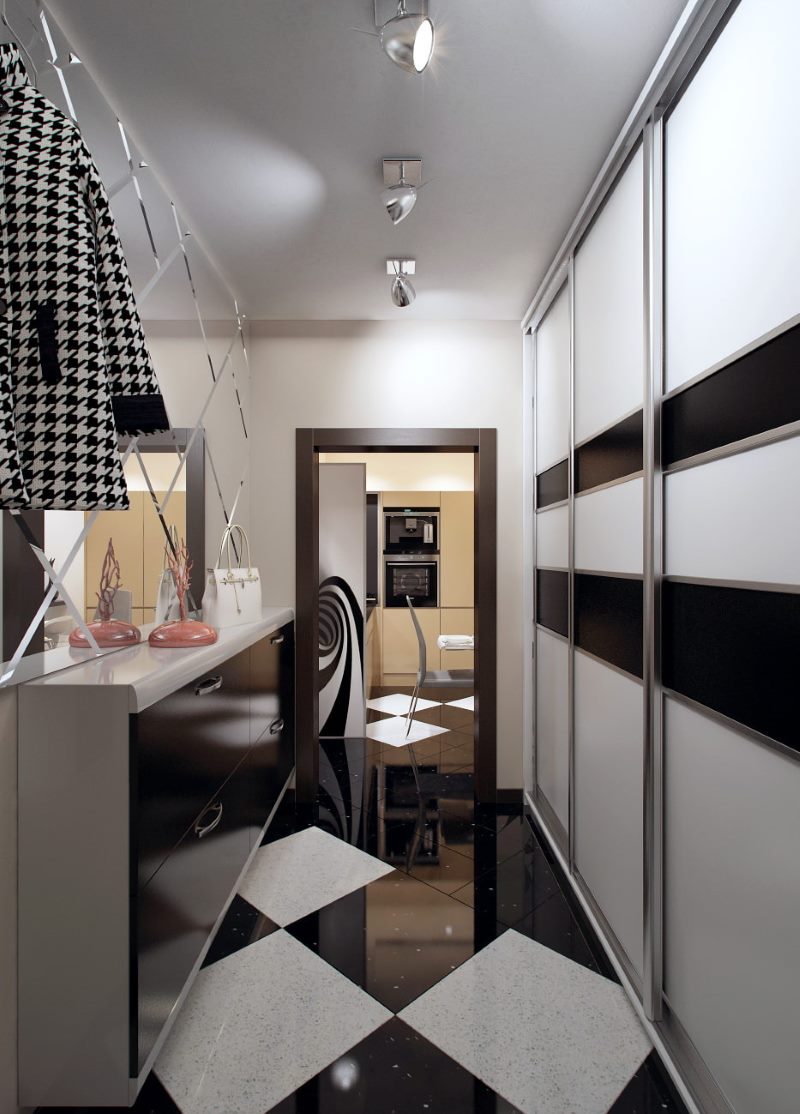
To visually expand the narrow corridor, black and white squares of the flooring were laid diagonally
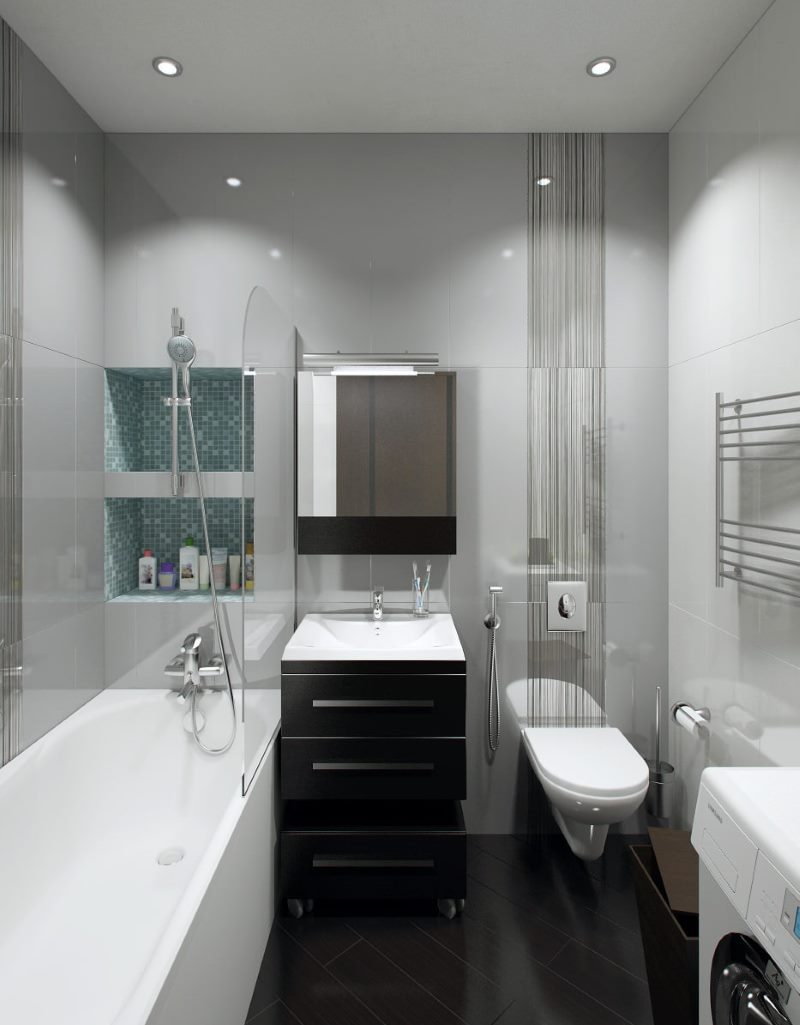
Simple bathroom for adult family members
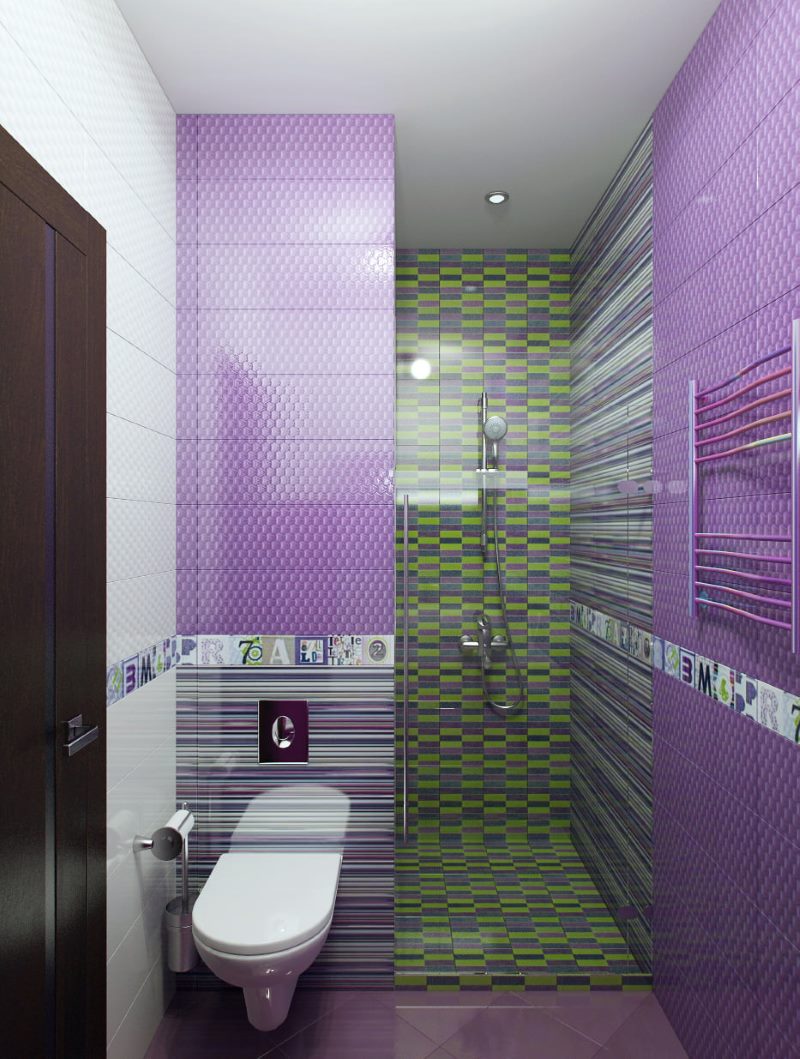
To design the bathroom for the daughter, purple and green shades were used.
Large window sills will help to make the room more spacious: they will be equipped for the kitchen as a full-fledged dining table, they are especially relevant in the children's room. The nursery most often represents a bedroom with a study at the same time, so it is difficult to organize the space. Interior designers have long found a way out of this situation, using the windowsill as a desk.
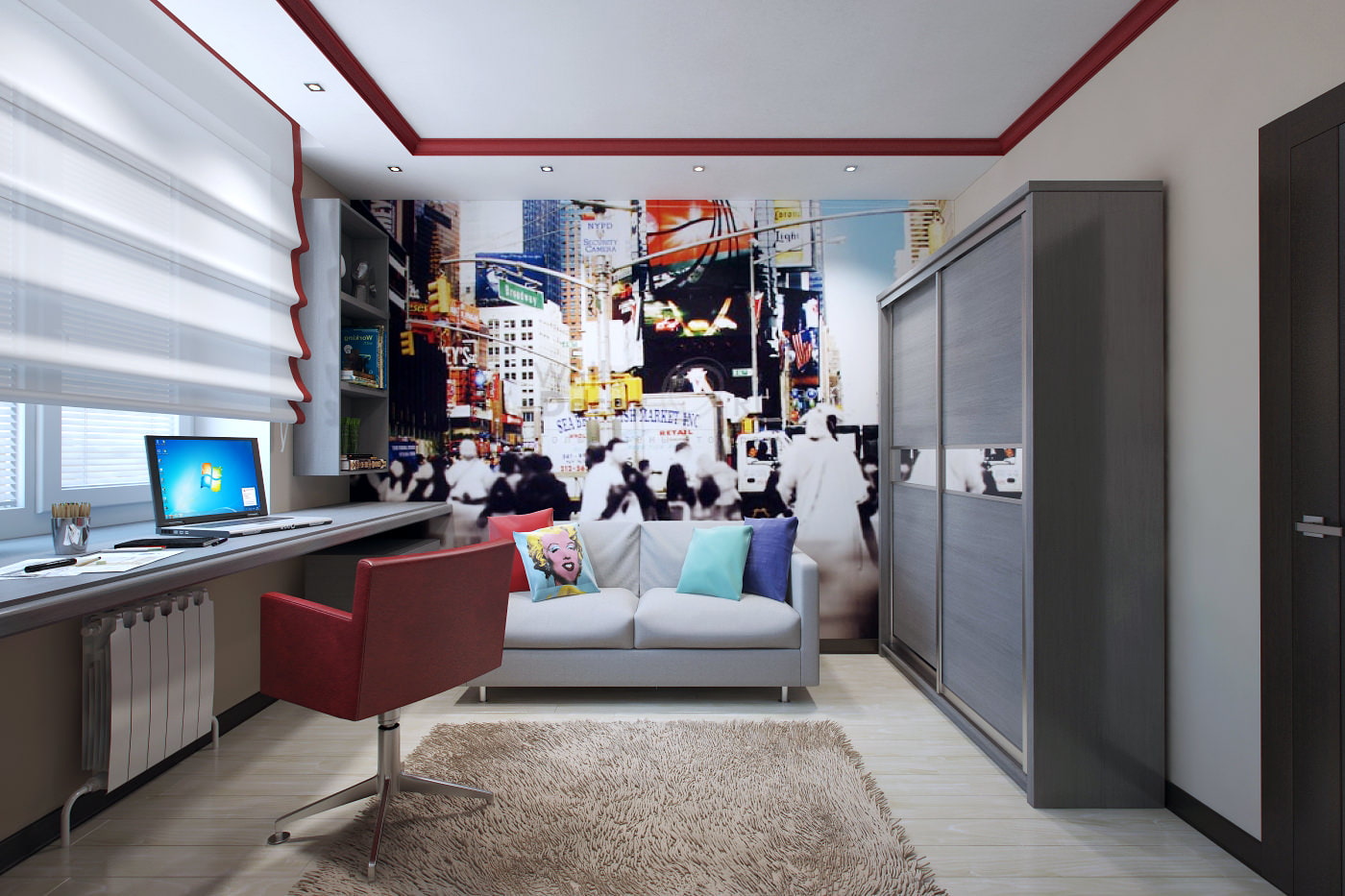
Bright accents in the nursery for a teenage girl
Rules for redevelopment and dismantling
When designing a three-room apartment, there is always the opportunity to swap functional blocks in places or even remove them.
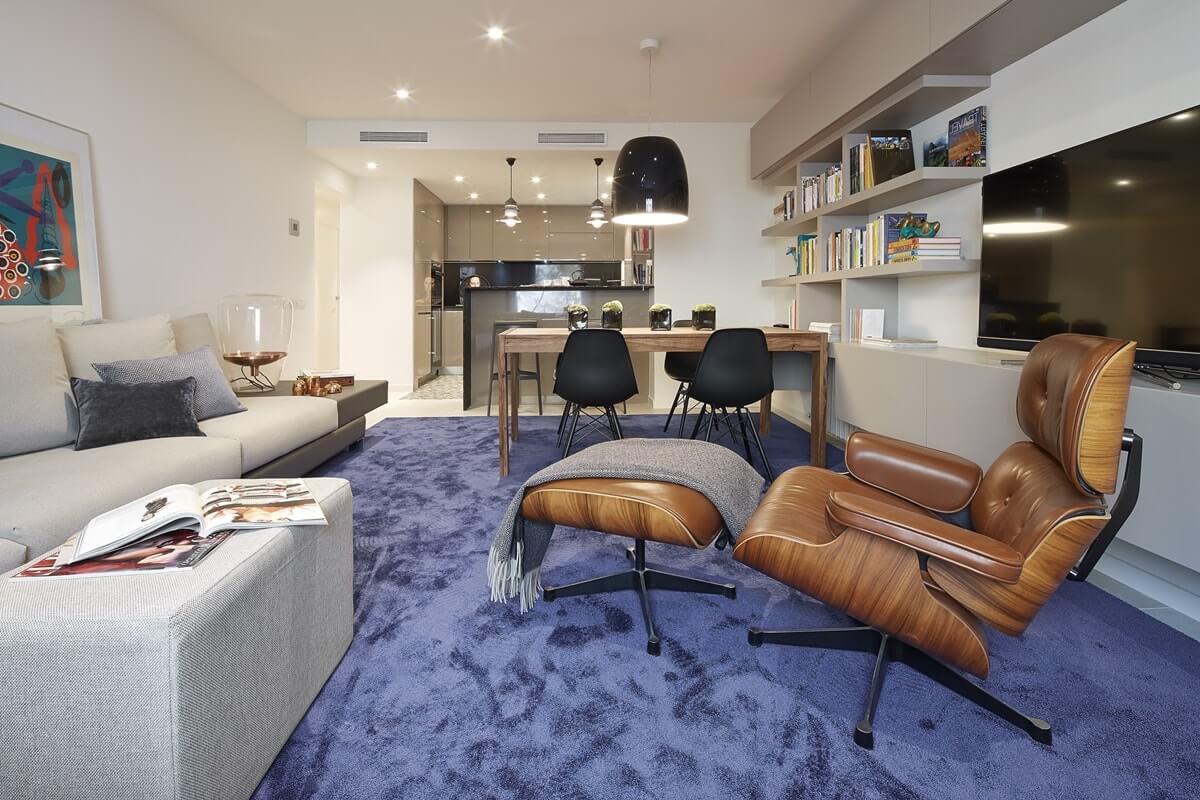
An open plan will make the apartment more modern
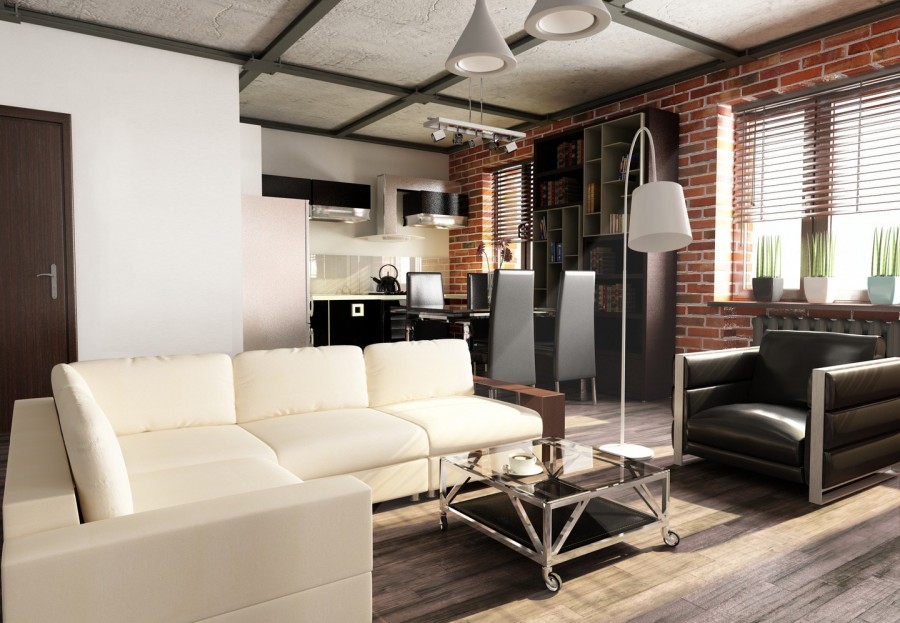
Before demolition of any partition, make sure that it is not a bearing
Basic norms and rules:
- Significantly increase the space will help the use of loggias, however, here you need to think about warming floors, walls.
- It is forbidden to place the bathroom over or under the living rooms of the neighbors, before moving the bathroom, consult with the rest of the tenants.
- Do not make large openings in the bearing walls.
- It is forbidden to radically remodel structures with double-glazed windows, balconies - this will lead to serious consequences.
Least of all problems will arise when moving rooms without a lot of equipment, for example, you can easily build a nursery from the kitchen, provided that you live on the top floor.
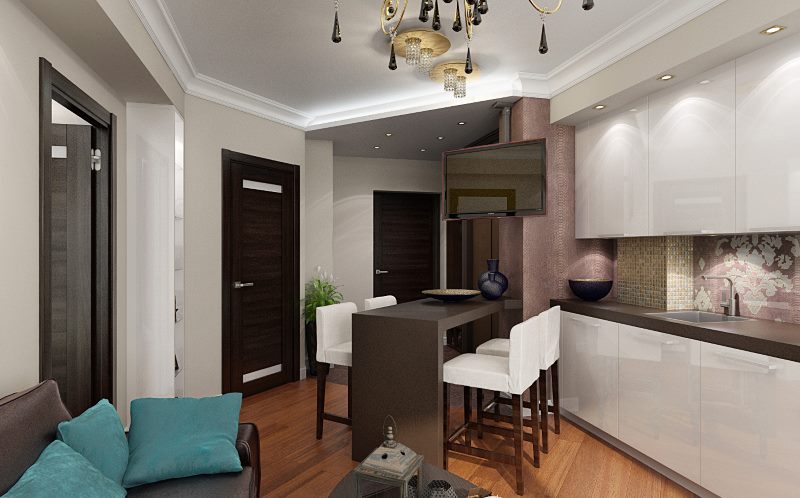
You can also expand the living room using the hallway or corridor
Important. It is worth noting that the redevelopment of the apartment should be carried out fully officially.
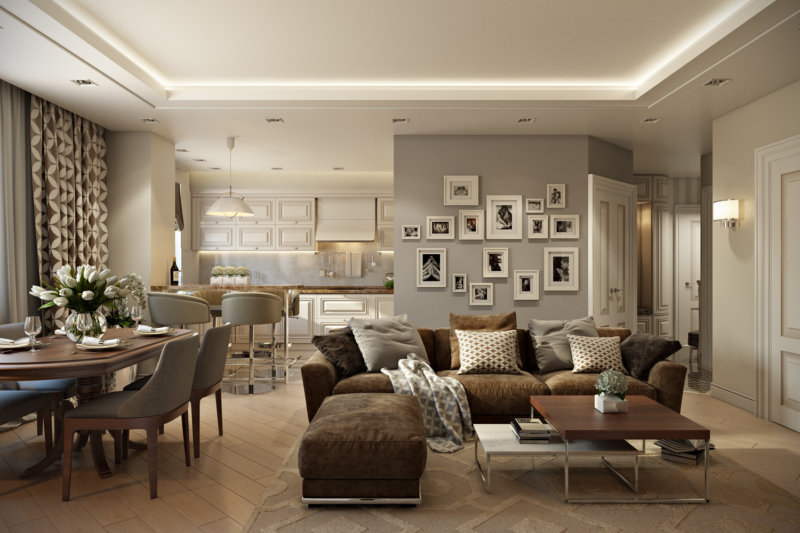
It is important to equip the interior correctly from a technical point of view
The basic rules of the design of lighting an apartment
If future residents do not have particular preferences regarding the design and location of lighting devices, they are installed according to the approximate instructions:
| Kitchen | Directional luminaires: lamps above the cutting table or above the cabinets. General light is used very rarely. |
| Canteen | Here they install lighting only above the dining table, or add the general, based on needs. |
| Living room | If this room does not fulfill the functions of an office, does not have workplaces or niches, you can limit yourself to ceiling chandeliers. |
| Bedroom | There are quite enough lamps by the bed, lamps on the bedside tables, if desired, chandeliers are also installed. |
The directional lamps indicated above are installed in any room, like lighting amplifiers along with windows.
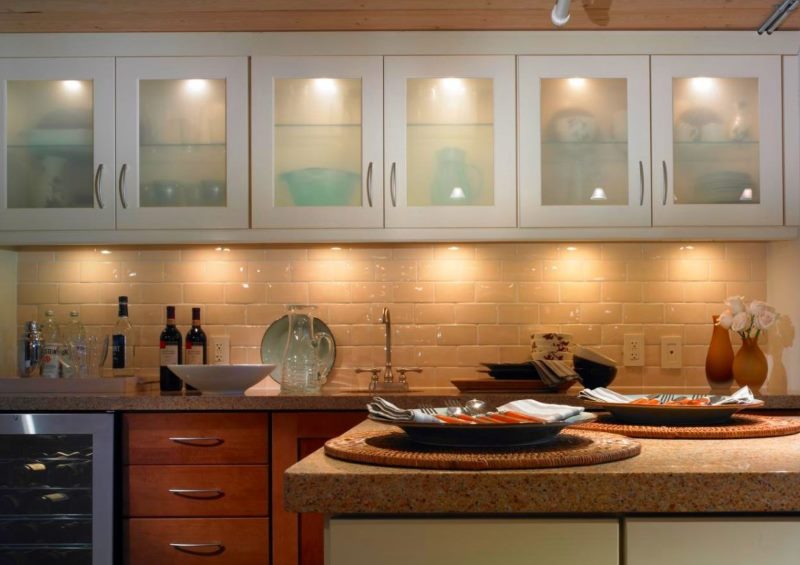
In the kitchen, there must be an additional illumination of the working area
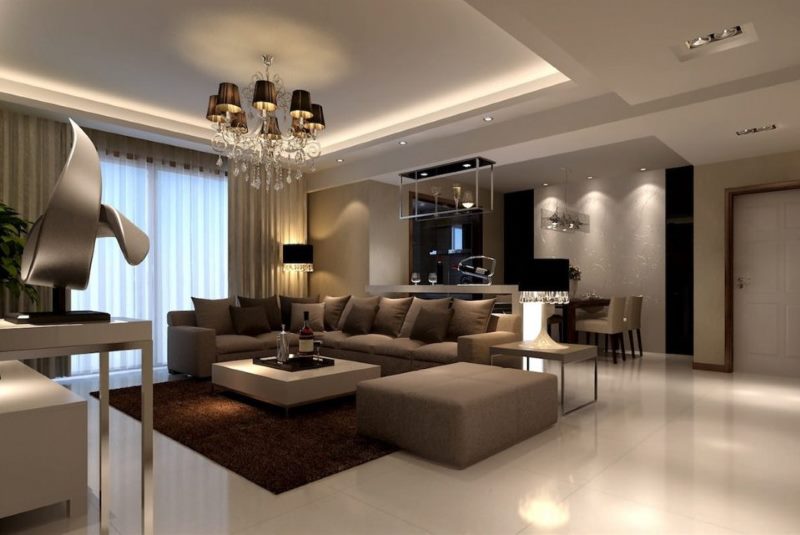
It is more difficult to think about lighting in a spacious living room. One chandelier is not enough here, you will need additional lamps on the walls or ceiling lighting
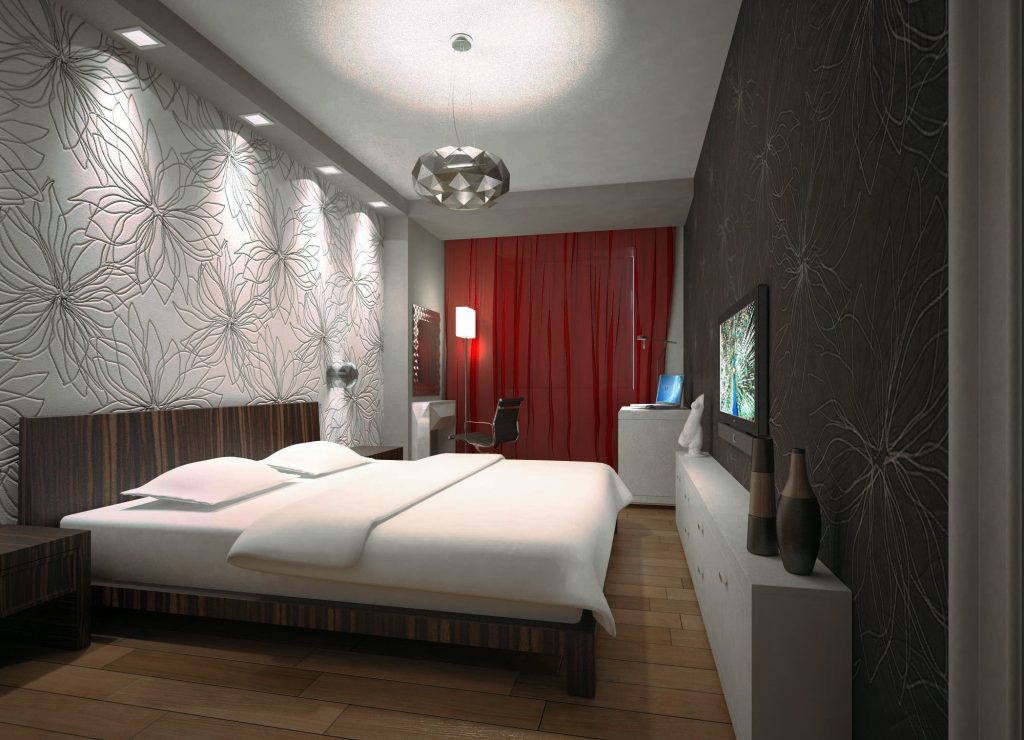
The bedroom focuses on dimmed background light.
Often you want to bring something unusual, atmospheric to the design of an apartment. A good solution would be LED lamps that change color. If you put them where the installation itself will not be visible, the interior will be truly mesmerizing.
Interior decor
The main mood of the whole environment is set by horizontal and vertical surfaces. With a limited budget, their decoration is made out with the notorious wallpaper with linoleum. To make it look stylish, take care of the choice of colors, patterns (a monophonic coating of an extraordinary color is the best choice).
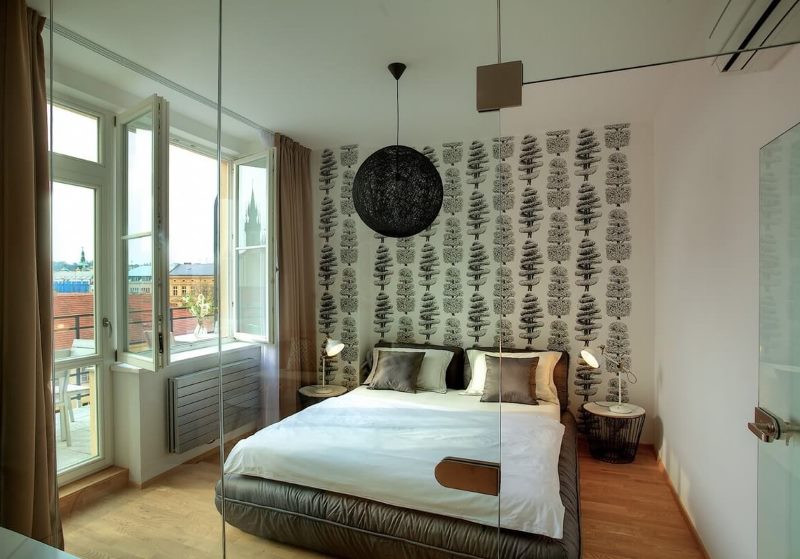
The walls of the bedroom can be decorated with wallpaper for painting, and the space behind the head of the bed
Of the new products: the cork flooring looks pretty stylish, moreover, it is as environmentally friendly as possible.
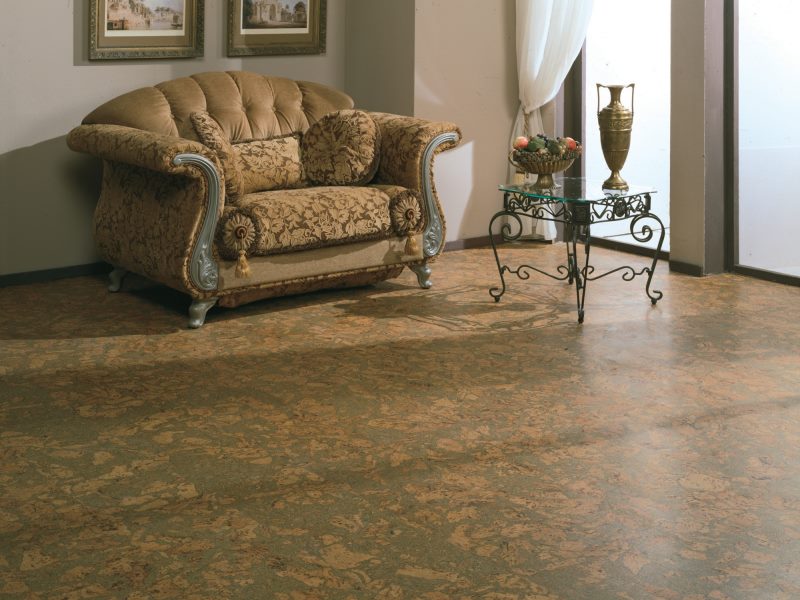
Natural cork has an amazing natural pattern.
For walls, you should choose a modern innovation - a flexible stone, characterized by endurance to all kinds of influences.
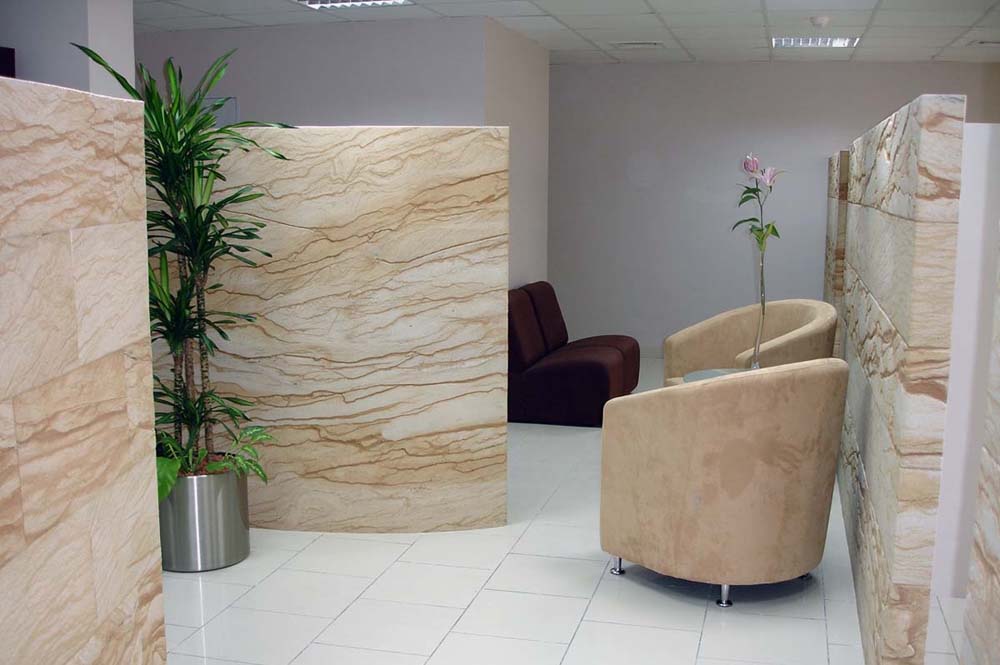
Flexible stone is used to decorate walls, niches and even furniture
Minimalism, which is relevant today, is not very demanding on decor: glass unobtrusive vases, panels with paintings of simple shapes, books are good, proven elements that will suit any home.
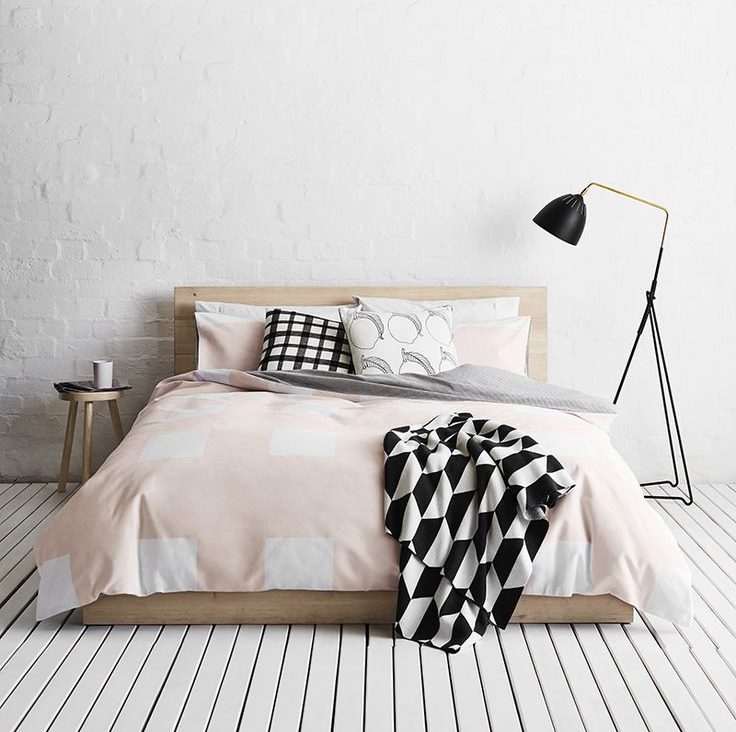
Laconic design of a minimalist bedroom
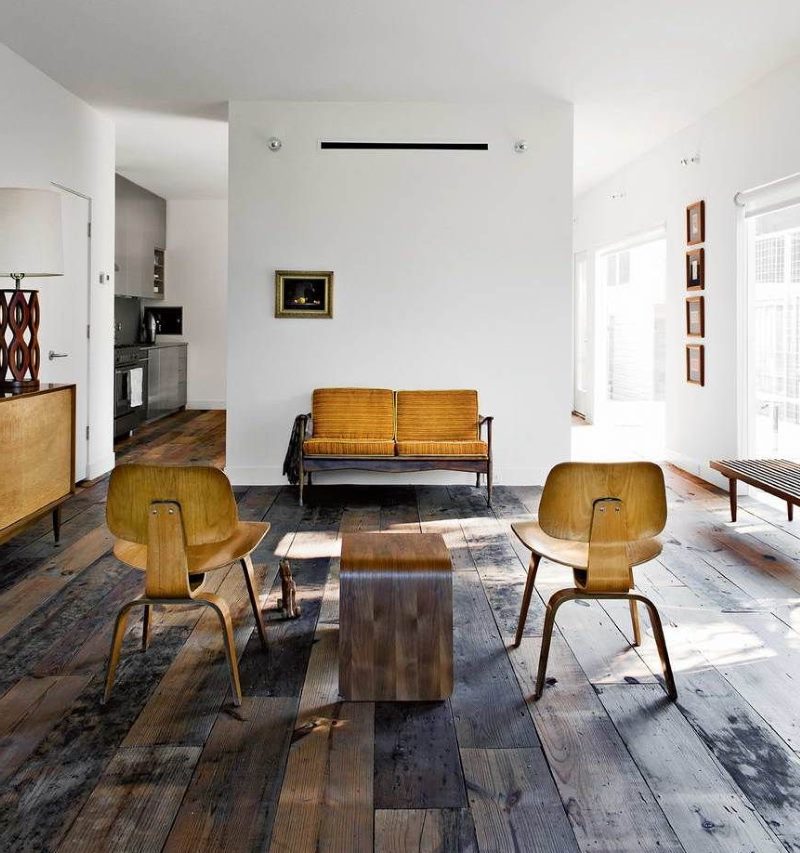
Cozy minimalist interior with country elements
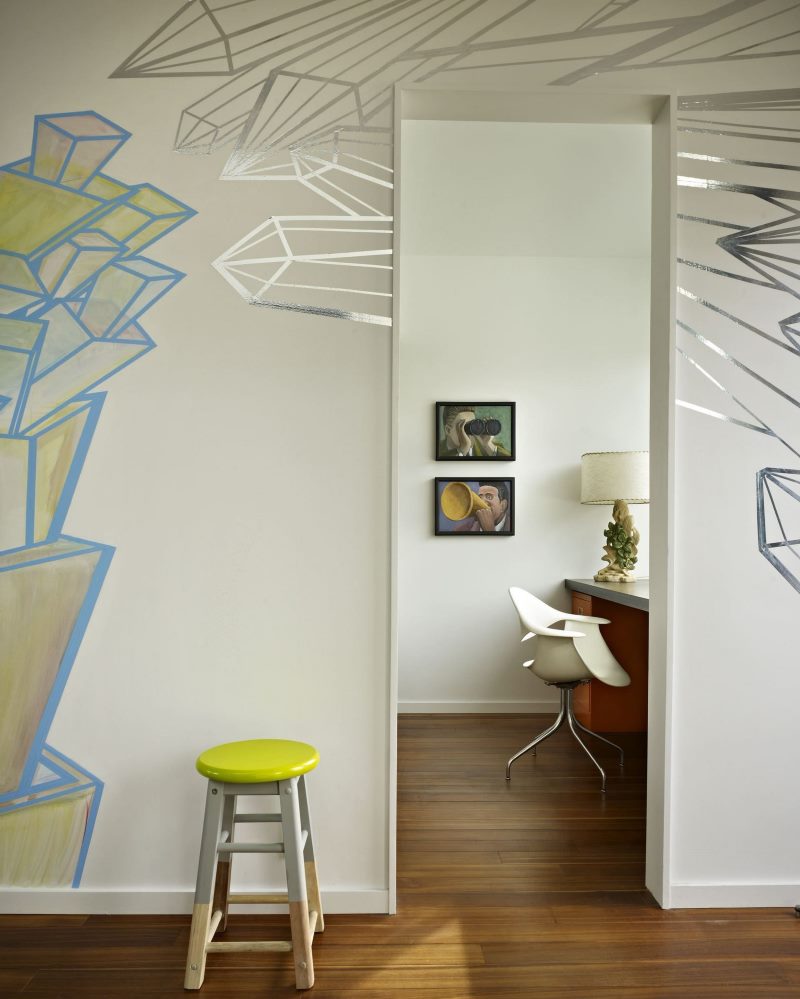
A few bright details will make the interior better and livelier.
The interior design of a 3-room apartment is only at first glance a difficult task. The main thing is to plan everything correctly, take into account your own desires.
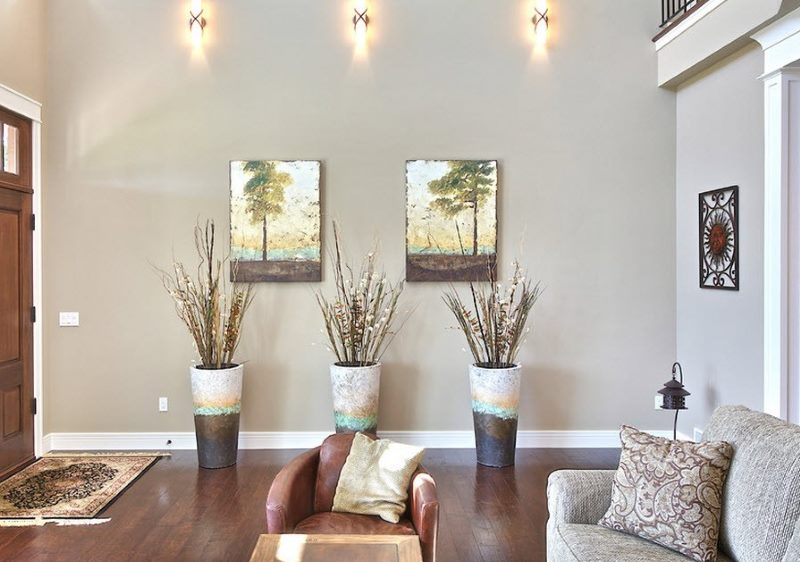
Floor vases - versatile decor suitable for any style
Video: interior of a two-bedroom apartment in black and white
