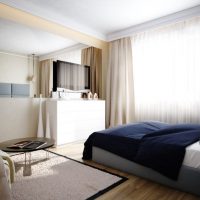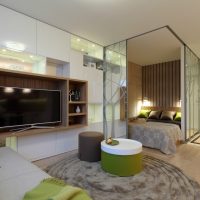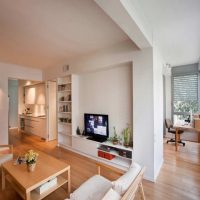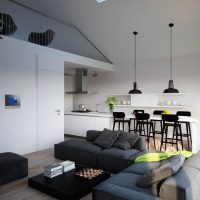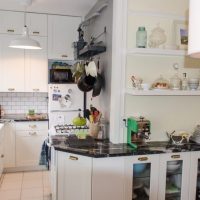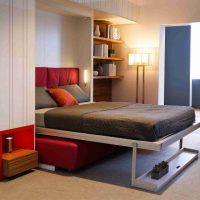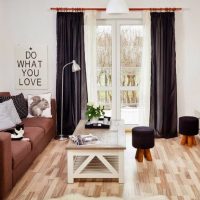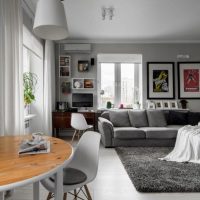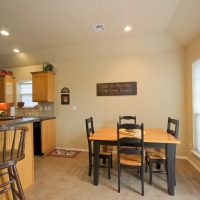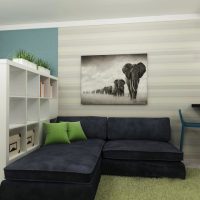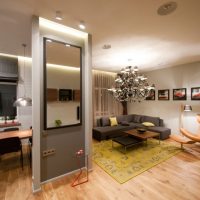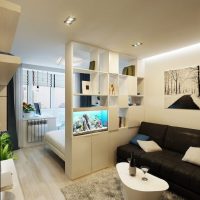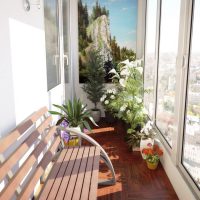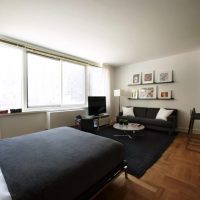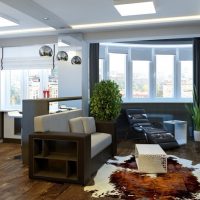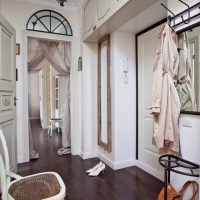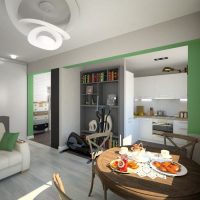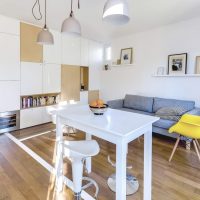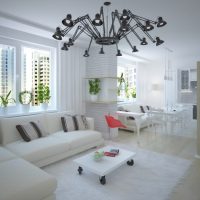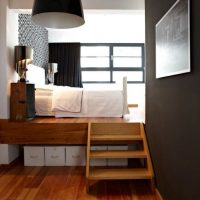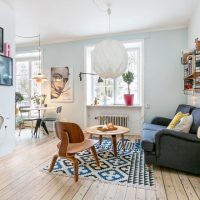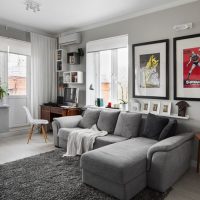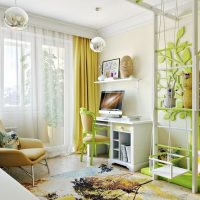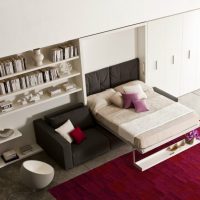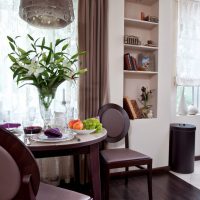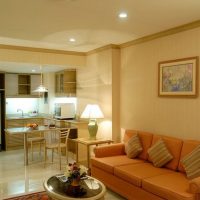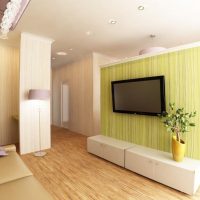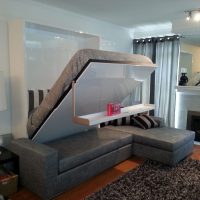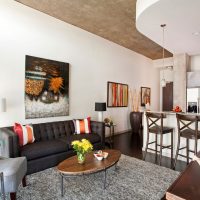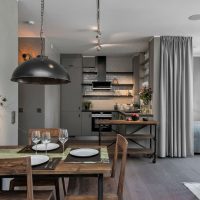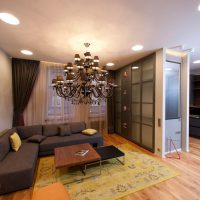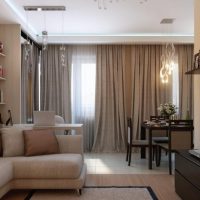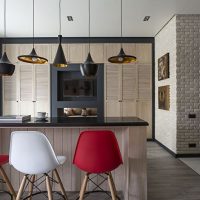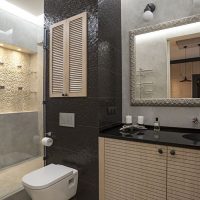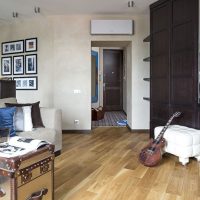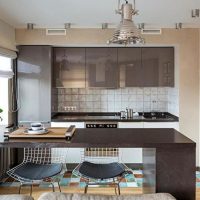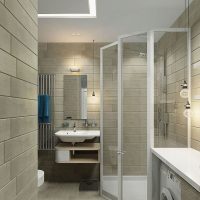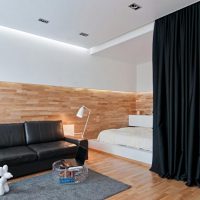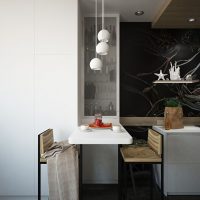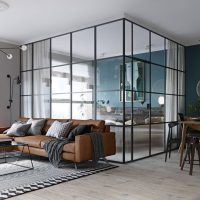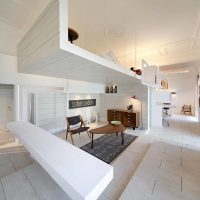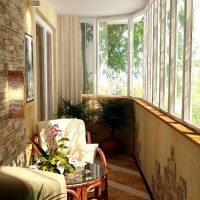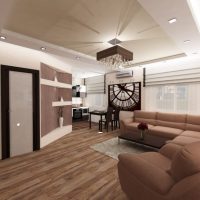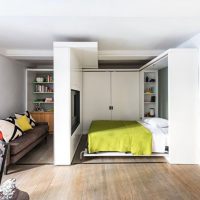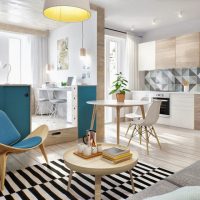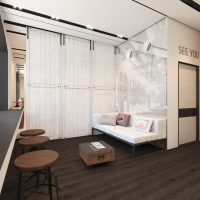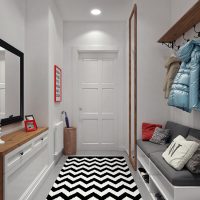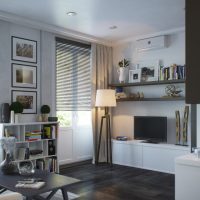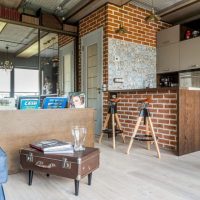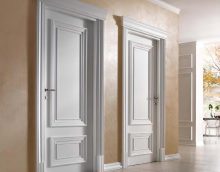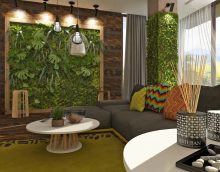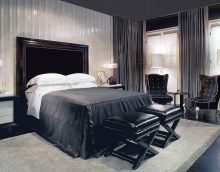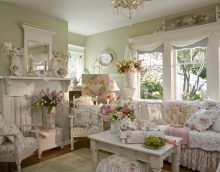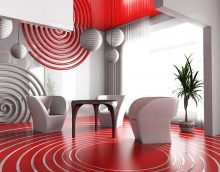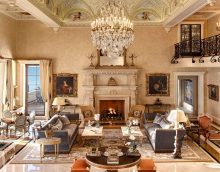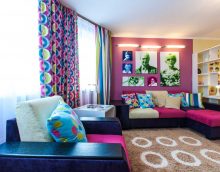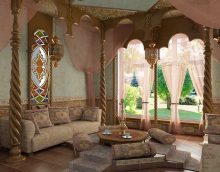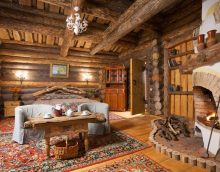Interior "odnushki" in the best design projects
With any layout, a one-room apartment has its own conventions and limitations - this is a multifunctional room. However, if you get rid of old cabinet furniture and use the principles of rational zoning, you get an interesting and dynamic interior. When there is a sense of proportion and a sense of style, then in Khrushchev there will be more free space, air and light. However, in a limited space there are limitations, the advice of experienced designers will help to cope with them.
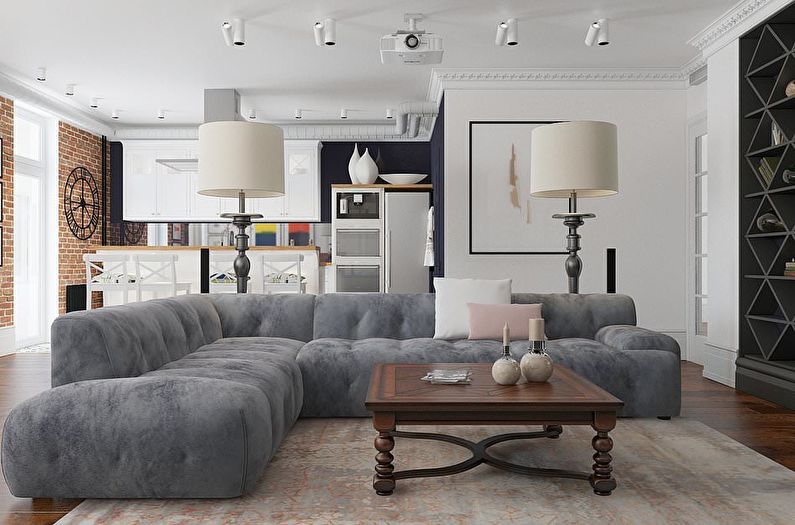
And in a one-room apartment you can live in comfort, you just need to think through every detail of the interior
Content
- 1 Features of a small living room
- 2 Space optimization for arranging a one-room apartment
- 3 How to use zoning space in a 1-room apartment
- 4 Where to store things in odnushka
- 5 Visual expansion of space due to the color and texture of surfaces
- 6 We make the kitchen in a studio apartment
- 7 Video review of a one-room apartment in a modern style
- 8 Photo interiors "odnushki"
Features of a small living room
Furnishing and decorating a one-room apartment is not an easy task, even if we are not talking about a major repair with reconstruction. But nothing is impossible for fantasy enthusiasts. You can always make a stylish design even at a few meters, which you have to share with other residents.
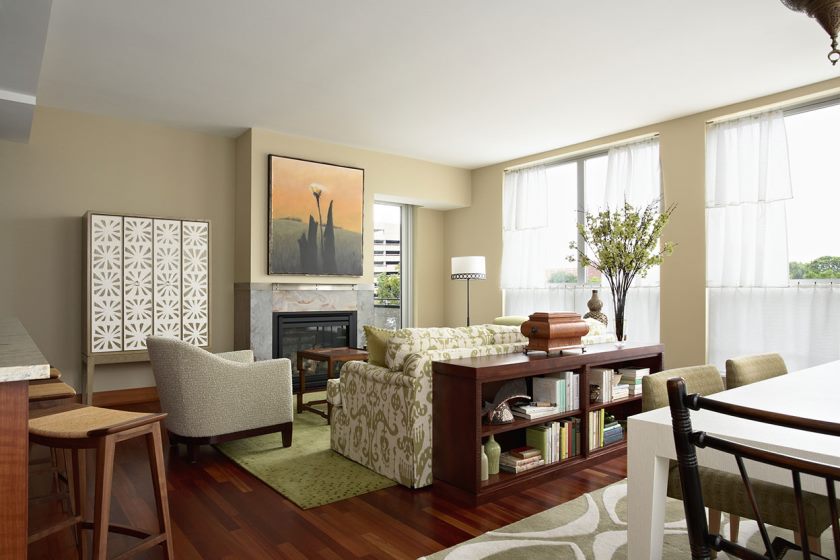
The apartment should have a place for rest, work and for receiving guests
An important rule. Everyone should have their own personal space and common territory with free passages.
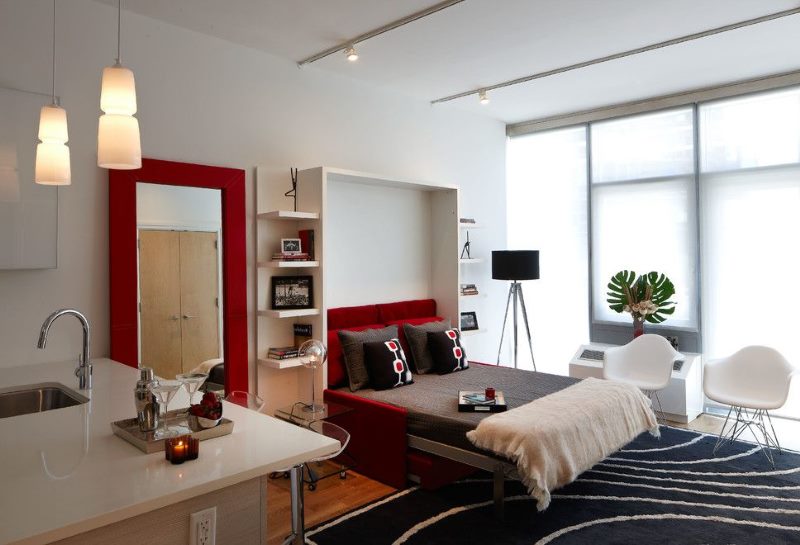
Instead of ordinary furniture, it is better to use transformers, which take up much less space and have more functionality.
The layout in the old housing stock, inherited from the Soviet mass development, is distinguished by "trimmed" square meters. This is especially felt in the auxiliary rooms:
- in the hallway (often absent as such, there is a part of a narrow corridor);
- on the kitchen;
- in the combined bathroom (close toilet and small bathtub);
- on a small balcony without glazing.
Often young families have a single living quarters - a room with an area of not more than 16-20 square meters. meters. It is to its arrangement that they attach the greatest importance, since it is both a living room, a bedroom, a hall, an office, a nursery and a dining room. With a reasonable approach, the layout of one-room apartments, a design project or a design sketch is made so that each corner meets certain functional requirements.
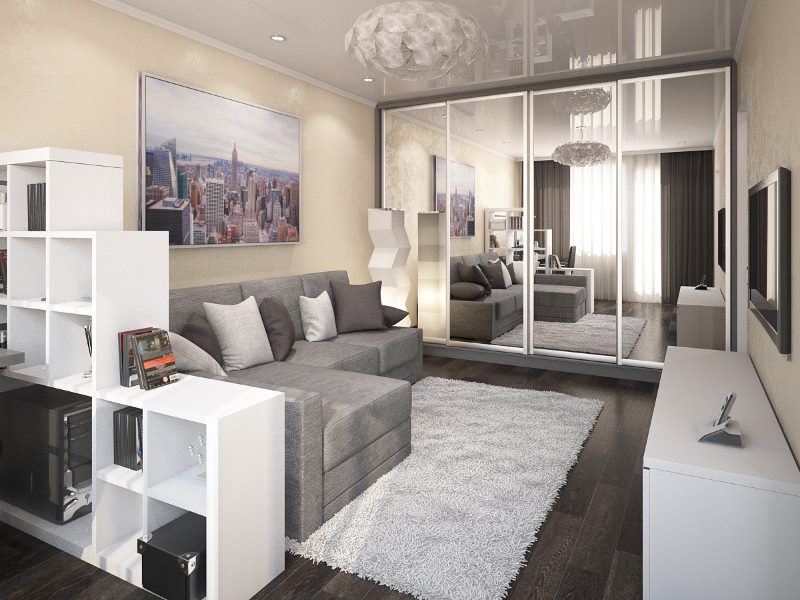
Mirror surfaces will make the room visually larger and add lightness to the interior
Looking at the photos of the finished work, many are surprised at how experts could make a comfortable room for work and leisure out of an uncomfortable “odnushka”. Many factors contribute to this arrangement:
| 1. | Competent functional zoning | Divide the "odnushka" into places for sleeping adults and children, work and guest areas, common space. |
| 2. | Replacing cabinets and bulky shelves with modern furniture | Compact models in the form of "transformers" and "shifters", two-tier modules, folding tabletops, stackable seats. |
| 3. | Rational design of all vertical planes | Built-in wardrobes, racks to the ceiling, mezzanines, hidden niches and "compartments" with sliding doors. |
| 4. | Application of zonal demarcation | The use of lightweight partitions, open shelves and shelving, furniture arrangement end and corner. |
| 5. | Application of visual room expansion methods. | Light range, mirror and glossy surfaces, more free passages, a lot of light. |
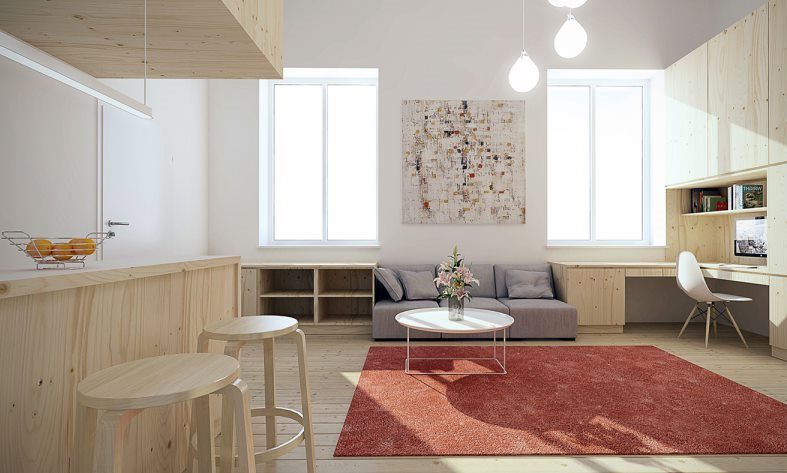
Partitions also take up space, so you can refuse them, and for zoning use a floor covering, carpet or furniture
Although the interior is a small odnushka with a useful footage of 12-16 sq.m. very limited in terms of how you manage the area; nothing will stop you from turning the room into attractive housing. It all depends on the number of people living in the apartment and the ability to competently manage the total living area.
It's no secret that a glazed balcony is quite suitable as a temporary bedroom for the summer, and a sofa corner in the kitchen - for living in the winter. Teenagers willingly agree to this option if they have no other personal space.
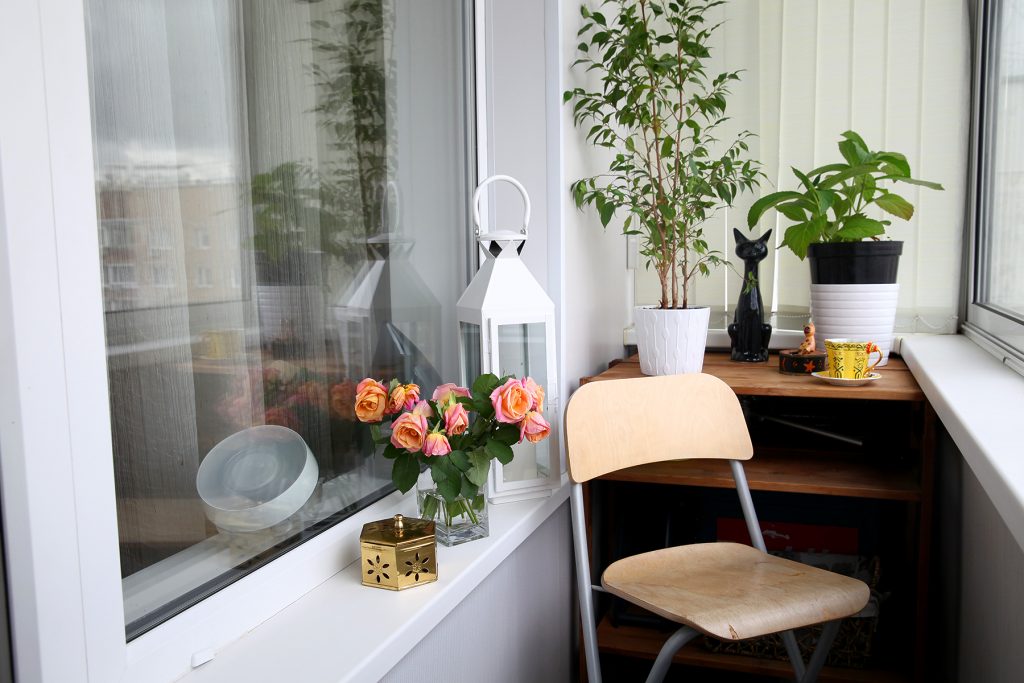
If the balcony is very small, you can simply arrange a place for a pleasant tea party
Design experience confirms that the footage does not significantly affect the quality of life, provided that no one violates the personal space of another family member. At the same time, it is important that everyone clean their belongings after use.
Space saving should be envisaged even at the planning and design stage of a one-room apartment when repairs are started. The transformation of the apartment should begin with a "clean slate" when the audit is carried out and all the rubbish is thrown out, including obsolete cabinet furniture. Further, it all depends on the competent layout of new furniture, which is purchased for the dimensions of small housing or is made to order.
Space optimization for arranging a one-room apartment
Designers have long worked on options for arranging small-sized housing so that it is comfortable enough and modern. The main condition is a functional interior, where the decor has practical applications, and the furniture meets the principle of the necessary minimum.
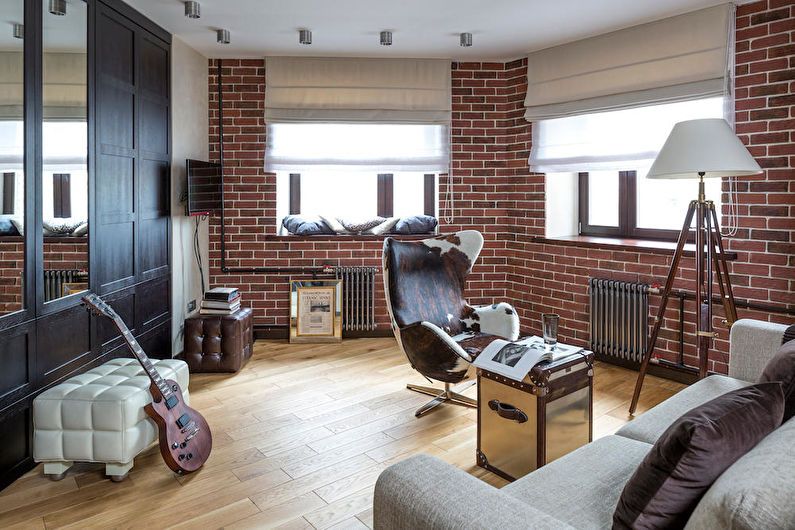
One-room apartment in the loft style, in which a built-in wardrobe was made to store things
Competent furnishing is half the success. Let all cabinet furniture be replaced by a single built-in closet with mirrored doors. Reflection will visually expand the room, and if you make the storage system up to the ceiling, the internal sections will “accept” the maximum number of things.
The open shelves on the end wall of the wardrobe in the interior of Odnushka are additional planes for small things that should be at hand. A set of planes for useful objects can be supplemented with transparent glass shelves and a coffee table with a transparent countertop - this gives the illusion of the absence of planes.
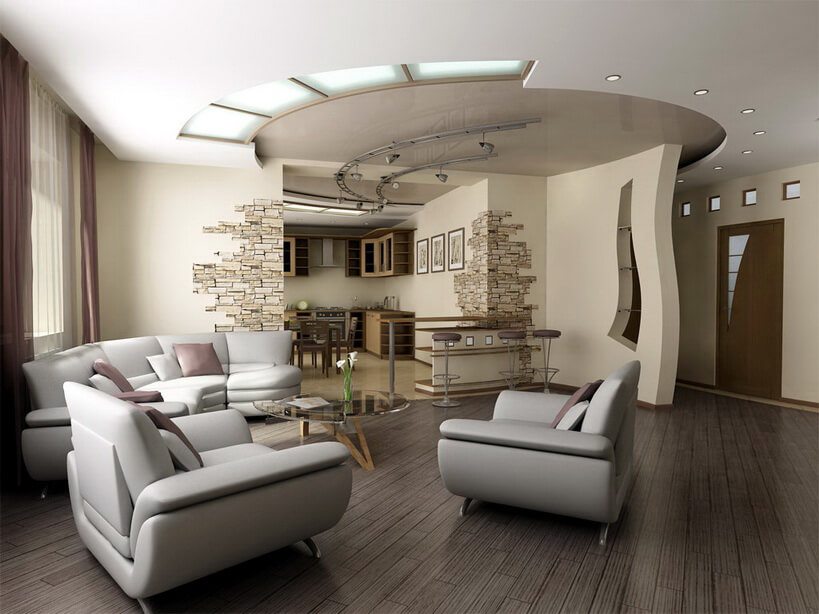
Only the furniture that is really needed should be in the apartment
A compact cupboard or a rack facing the end is an excellent solution for zoning the space - it is easy to hide the bed behind it. The bedroom area for adults can not be done if there are no children in the apartment. Then it will be enough a folding multi-seat sofa with an ergonomic mattress, which can easily be transformed into a comfortable plane for a good rest.
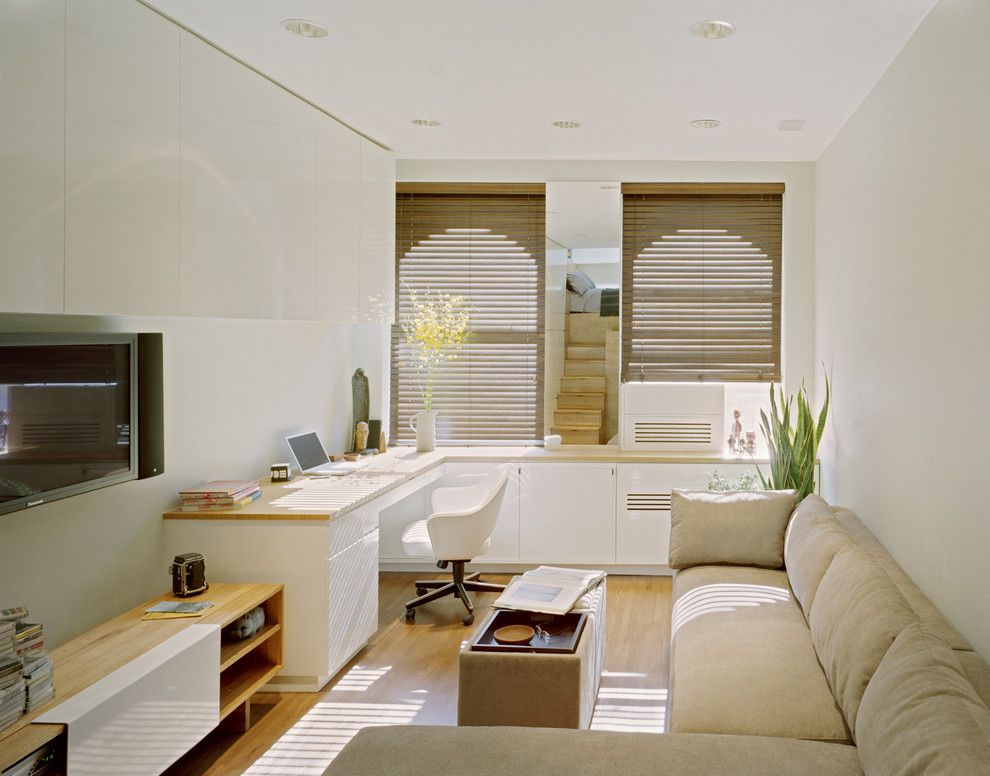
Folding corner sofa, which is also a berth
Well, when the sofa has a box for bedding, this speeds up cleaning by the arrival of visitors. And at the time of the arrival of friends, this makeshift bed with a niche turns into a multi-seat corner in the odnushka guest area - interior design in a photo example.
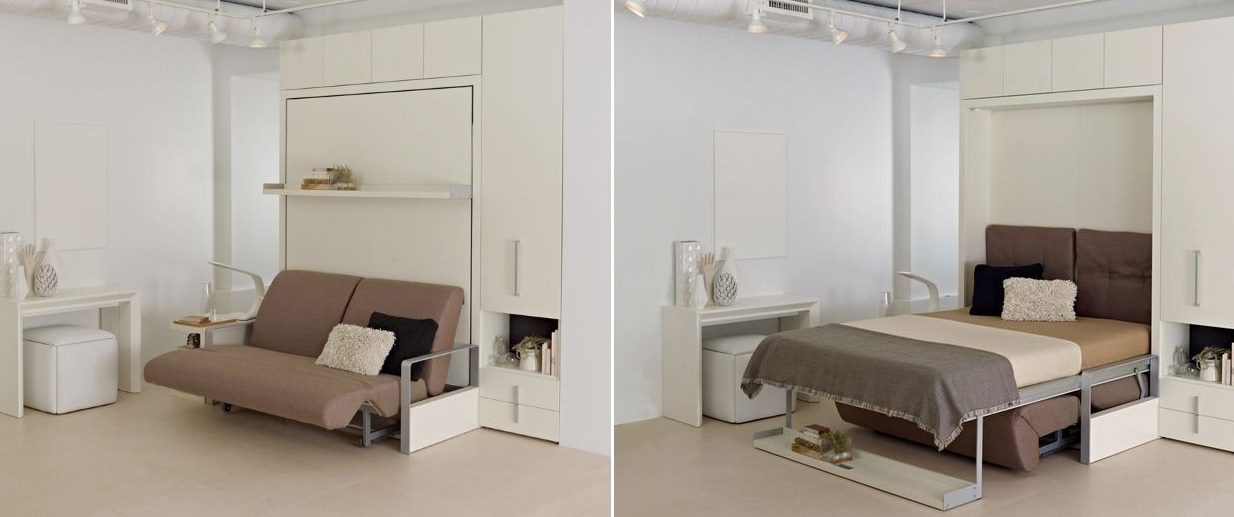
Manufacturers offer a lot of options for furniture transformers
Almost every family has a computer or laptop, and for it you need a convenient table. There are models that meet all the needs of families living in small-sized "odnushki" - these are corner tables with shelving. They are extremely convenient, because in any room there is a free angle. A computer desk-rack can be put up with an end face for zoning, using as a method of isolation.
How to use zoning space in a 1-room apartment
Zoning is the best way to divide the "odnushka" into several isolated functional niches without using the door piers. Leaving unoccupied space in the center and in the aisles, we add more space for communication and children's games.
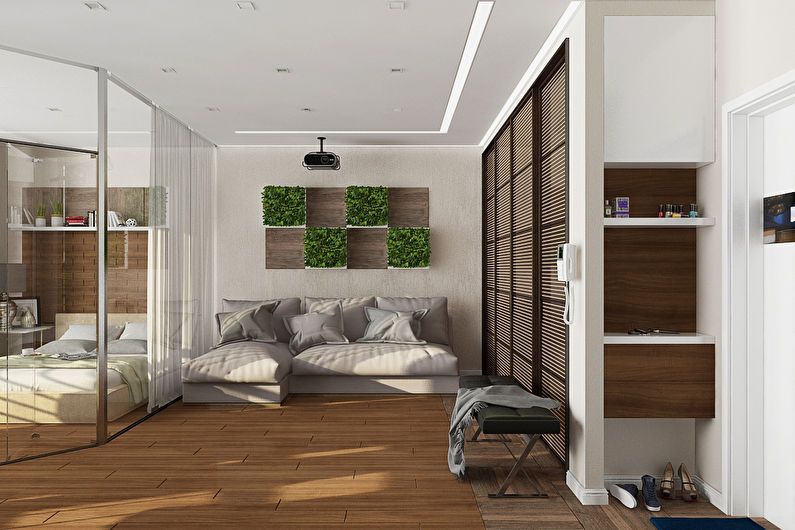
The bed is separated by a glass partition - the apartment has a feeling of lightness, and if necessary, privacy, you can slide the curtains
In such a room as a studio apartment with an interior in the “odnushka” it is convenient to retire with headphones to a laptop, TV or smartphone - do not interfere with the rest of others. At the same time, it is not difficult to simultaneously watch a child sitting at a computer or elderly parents engaged in watching television in the opposite corner.
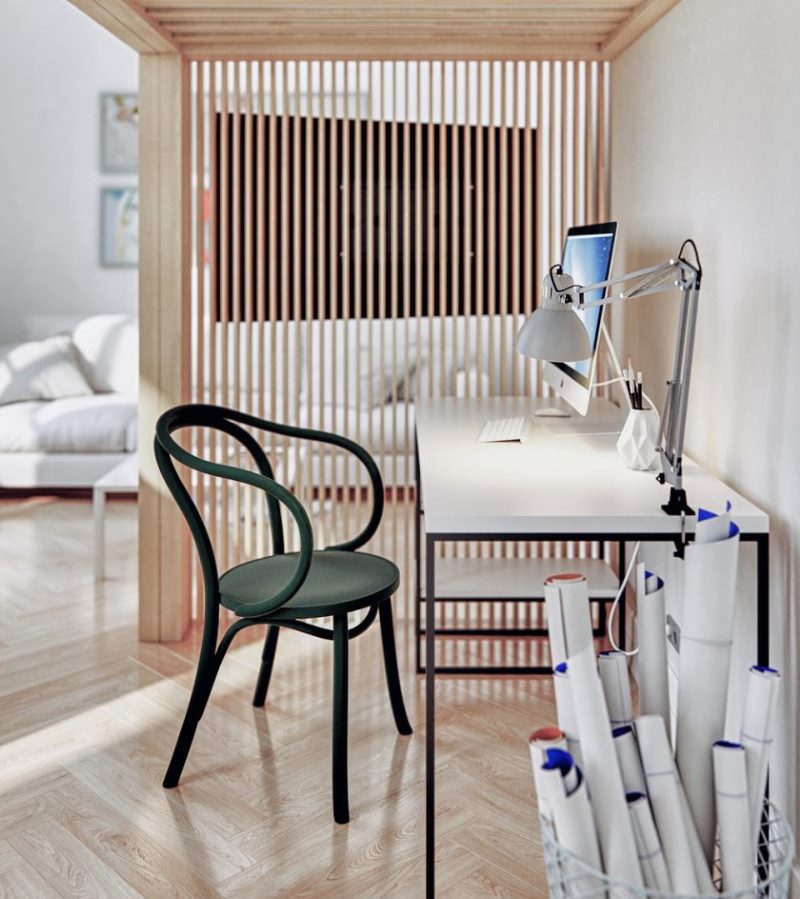
The lattice partition will divide the space, but will leave the opportunity to observe small children
The free space of a one-room apartment is divided into several zones, where everything is at hand, including the local lighting control. In order to correctly equip the working corner, they select a convenient computer desk. Nearby, at arm's length:
- Printer;
- table lamp or sconce;
- office paper;
- stationery;
- stand or shelf for dishes left after tea with sandwiches;
- socket for charging mobile devices;
- niche for business papers;
- shelf for books, textbooks and reference books.
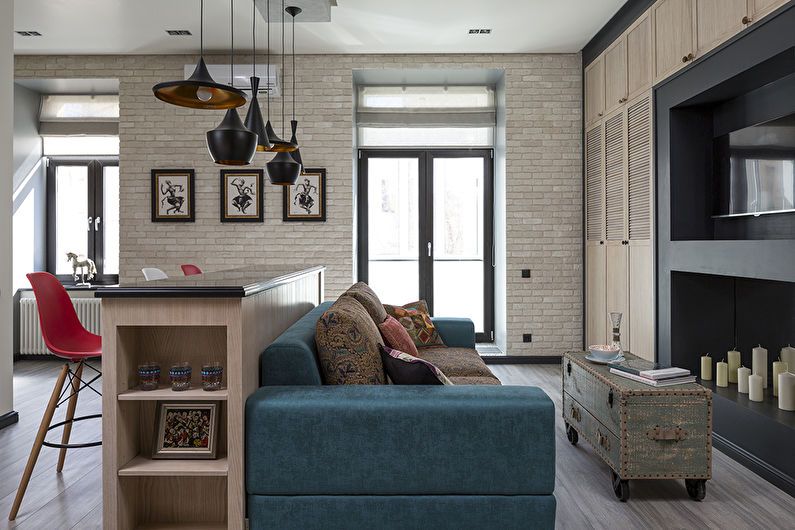
There are no bad layouts, any flaws of the room can be hidden with the help of competent zoning
Tip. In order to save money, combine the computer space and the "bed" for sleeping with the help of a podium, a sliding bed with rollers will be hidden on them. Two or three steps lead to the working area, where you can hide the drawers for toys and sports equipment.
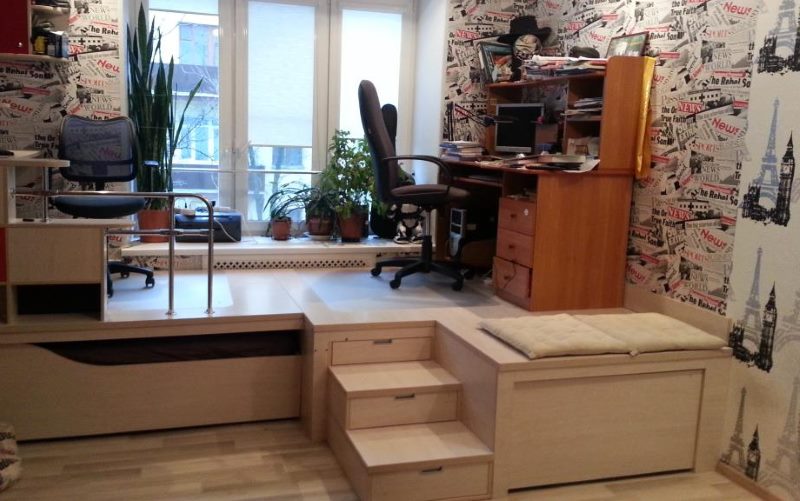
Such a solution is possible if the apartment has sufficiently high ceilings
Where to store things in odnushka
Designers pay special attention in limited space to storage systems. These are all kinds of shelves and niches behind doors sliding to the side, drawers on casters, lockers under the seats, mezzanines and spacious compartments for bedding inside upholstered furniture.
For sale there are sofas and corners with hiding places in the sides under the handrails, in which there is a mini-fridge for beer or a safe for securities. The storage system can be located along one wall or contain everything you need in each functional corner of a thoughtful, but simple interior for "odnushka".
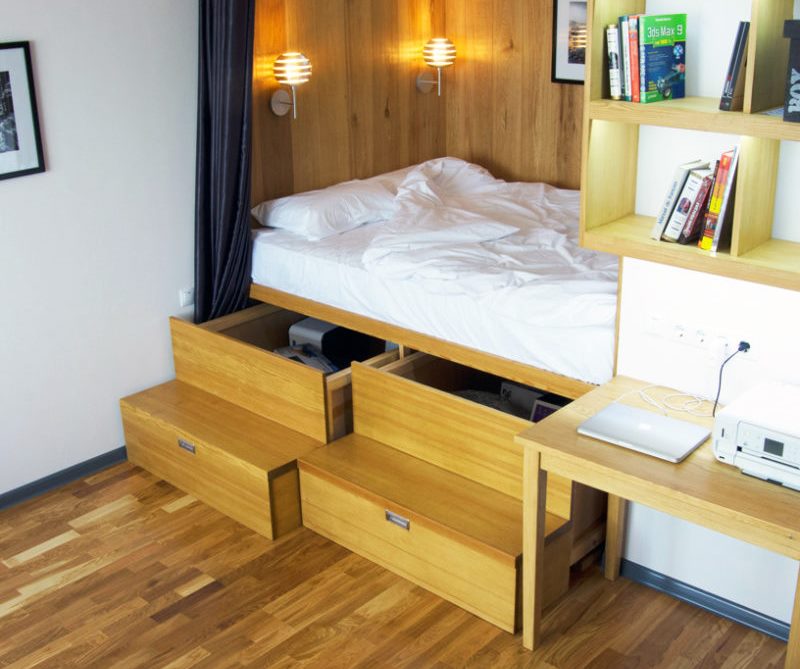
Instead of a bed, you can make a podium with convenient drawers
In order to take up as little space as possible for storing things, it is recommended that at the end of each season, an audit of things be carried out, disposing of the old trash. For example, a deformed beach hat, a burnt out swimsuit and cracked slates should not be stored until next summer, it is better to please yourself with new things. Do not keep them as a memory of romantic time, let these things remain only in the photo.
When placing an order for built-in furniture, remember that shallow cabinets with sliding doors take up less space, especially ending with mezzanines under the ceiling. Mirror facades or placement on a sliding wardrobe of a plasma television panel will additionally save free space.
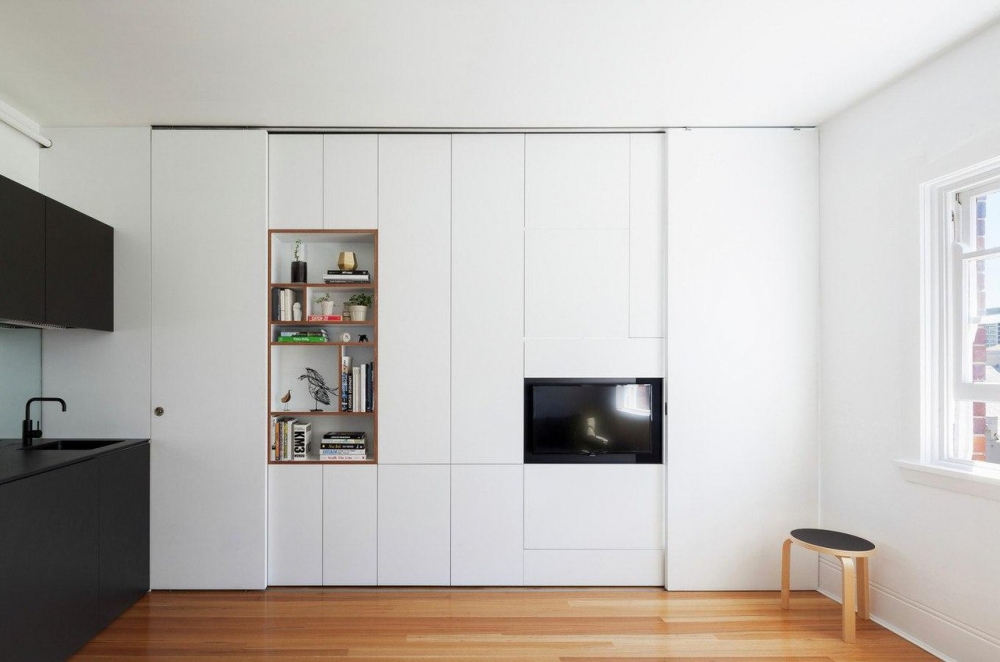
Floor-to-ceiling cabinets - the most spacious
Tip. For convenience of using the upper shelves, order a folding ladder. Inside large compartments, it is better to provide diode lighting.
Shelves behind doors and open niches have their drawbacks and advantages, so it is better to combine them. In open places they place souvenirs, indoor plants, equipment and papers in organizing folders. Closed compartments store seasonal clothes and shoes, bedding and rarely used items.
Particular attention should be paid to the pantry, if any. In a studio apartment with narrow corridors without lockers, every meter is important.Typically, something is stored in the pantries “just in case” and blanks. They can "migrate" to a glazed loggia or balcony, and the room after reconstruction will be an excellent mini-dressing room. All seasonal shoes after the audit can also be stored here. And everything that cannot be repaired is not worth storing.
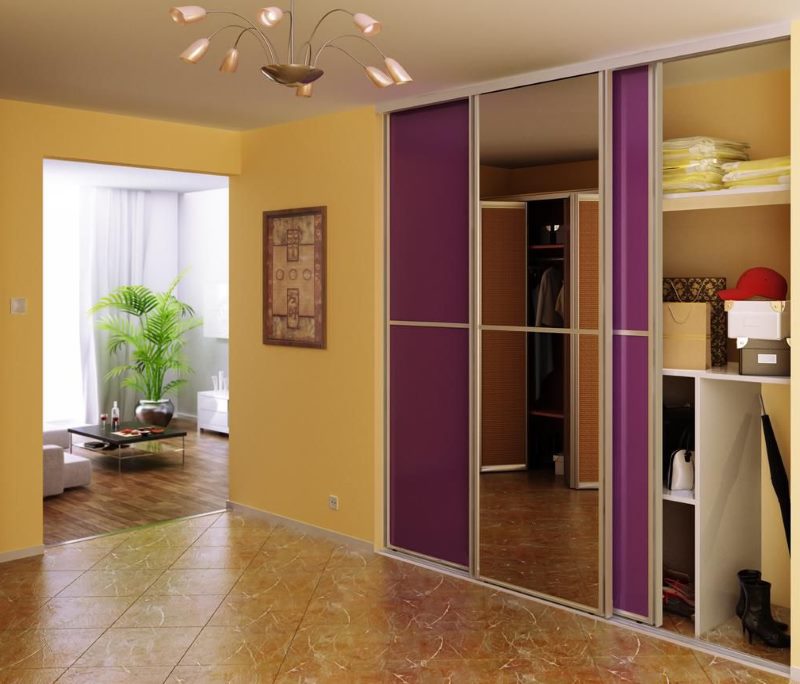
It is important to maximize the use of the hallway space.
It is advisable to expand the area due to the complete or partial demolition of the walls between adjacent rooms. If there is such an opportunity, attach the area of the loggia or balcony to the kitchen. The expansion of window openings will add lighting, making the appearance of housing modern. However, you cannot make adjustments to the layout and design of a one-room apartment without the permission of the city authorities. This is a standard procedure when redeveloping housing. And obtaining approval in different offices is a more troublesome task than capital repairs.
Visual expansion of space due to the color and texture of surfaces
Everyone knows that velvety surfaces of black color tend to absorb space. Therefore, a large velor sofa is not suitable for compact housing. This is confirmed by examples of the design of a studio apartment, remade from "odnushka". It is better to choose a light corner that merges with the color of the walls:
- light beige;
- sand;
- cream;
- "Pink souffle";
- "Delicate lilac";
- citric;
- pearl gray;
- peach;
- ivory;
- "splashes of champagne";
- snow-white.
In such a gamut with upholstered furniture of the same shade with walls, any room will seem more spacious and brighter.
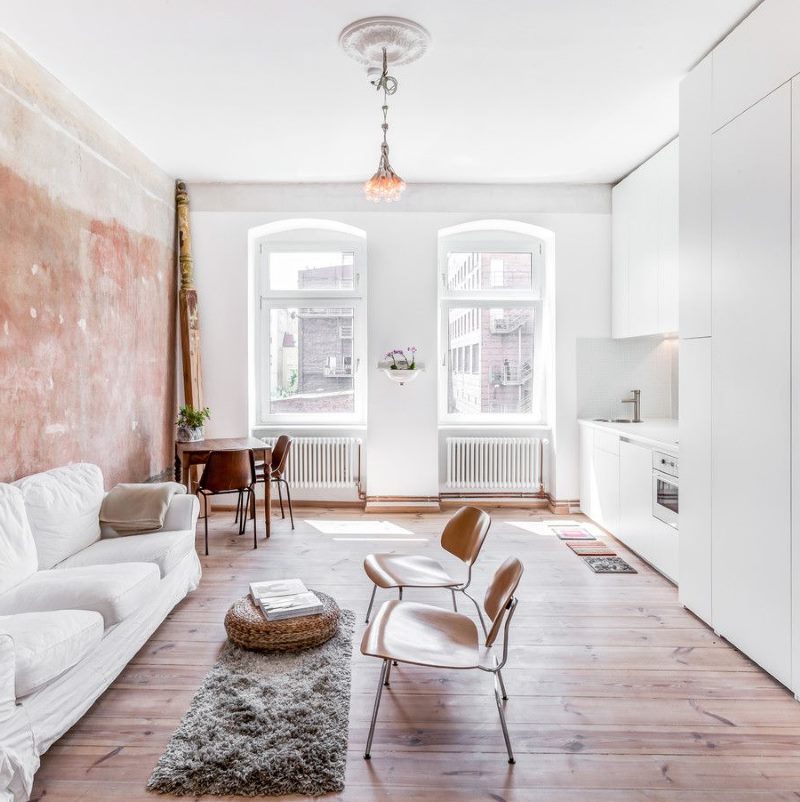
A light color palette helps visually increase a small space
Dark tones do not seem gloomy if matte and glossy surfaces are combined. Jacquard fabrics such as curtains, sofa upholstery and other interior textiles have this property.
Glossy surfaces add light, they have the greatest reflective ability. The only recommendation is that glare should not get into the eyes when working and resting.
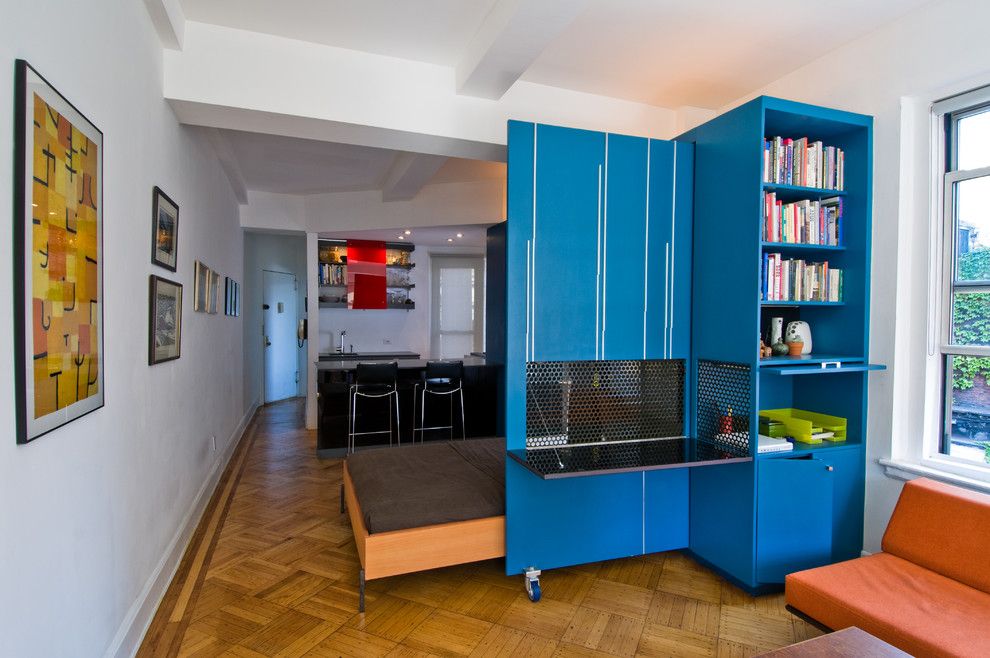
A successful combination of bright blue furniture with white wall and ceiling decoration
The ratio of light and dark tones is also important to consider. The black ceiling "hangs", and in combination with the same floor trim it seems that the room is narrowing. However, the glossy stretch fabric has mirror properties and does not even seem dark, expanding the space of a one-room apartment.
A mirror ceiling is also a good option, but it is important that it is reflected in it. Aesthetic minimalism of light surfaces in the absence of decor and other mirrors is an excellent option. Plain upholstered furniture, exposed by an island in the center of the room, reflected in the upper mirrors, will look good.
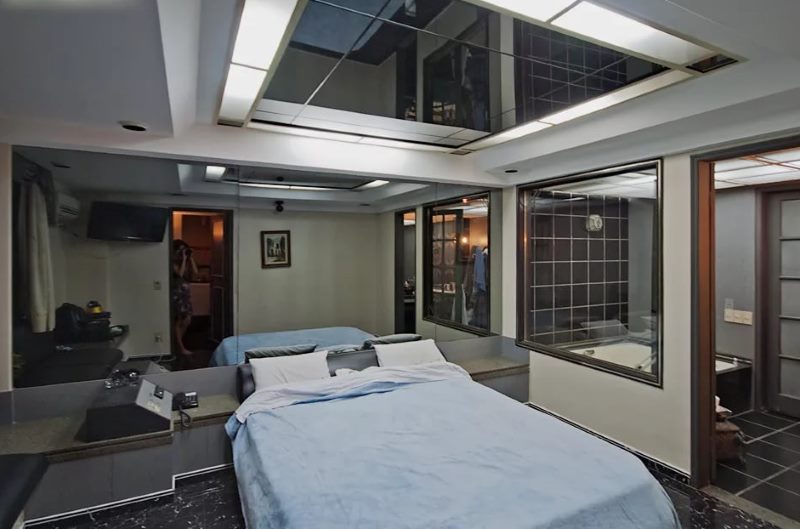
Mirrored ceiling is often chosen by young couples
Designers believe that this is a romantic trick - to observe as if from the side behind yourself and your soul mate in the ceiling mirrors from the bed or the unfolded sofa. This version of the application of mirror surfaces is suitable for the design of an apartment for a young couple.
Mirrors to the ceiling also contribute to the visual expansion of Odnushka, but they cannot be placed opposite each other. It is undesirable to make a mirror path and reflect the windows of the opposite wall. Thoughtful lighting of all local areas will make the room even more spacious.
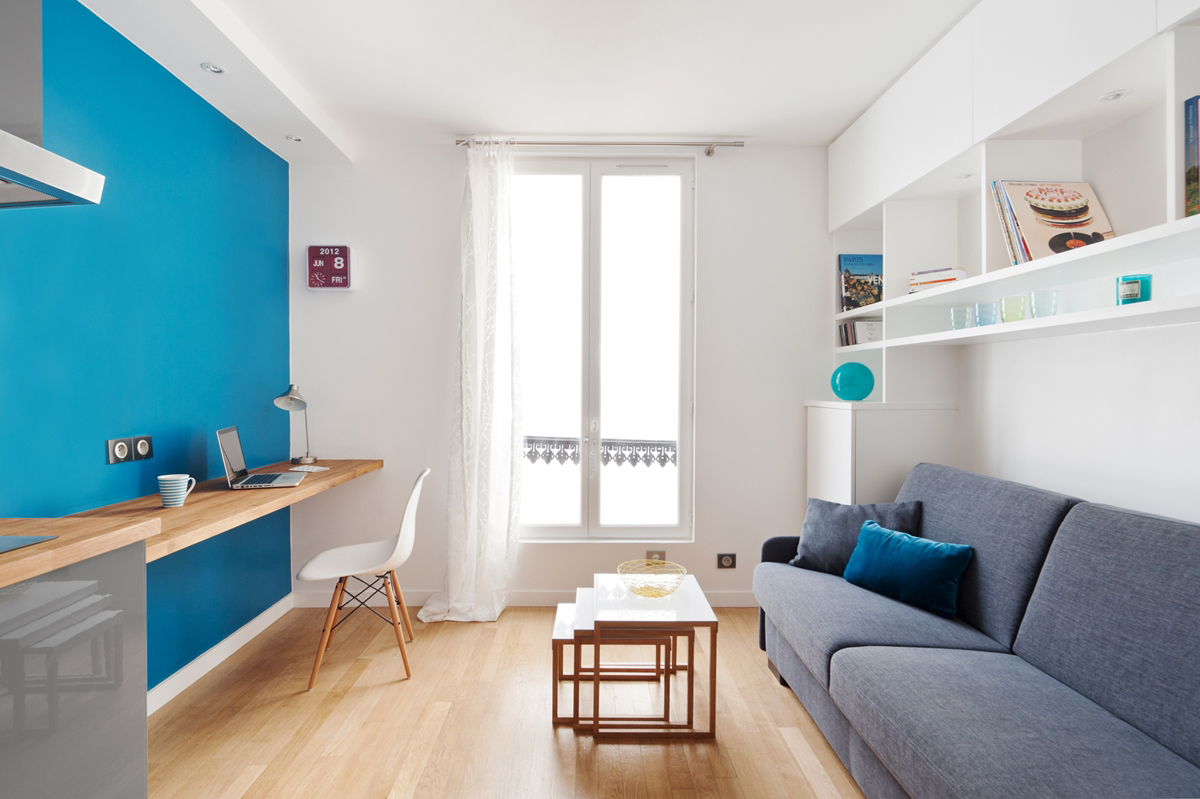
Vivid saturated colors are used to highlight an accent wall.
It is important to get rid of all unnecessary and space-consuming items, with the exception of upholstered furniture. All decor should be functional:
- sofa cushions;
- beautiful cut of curtains;
- aquarium as a partition;
- original screens and curtains for zoning;
- floor vases and floor lamps glowing from within;
- household items that emphasize a stylistic choice.
We make the kitchen in a studio apartment
Experts recommend making the kitchen design odnushka with a pronounced stylistic tie.In the living room, one can confine oneself to an obvious inclination toward minimalism, classics, or modern urban stylistics without decor. And here it is better to fill the space with interesting little things that emphasize the style of the interior.
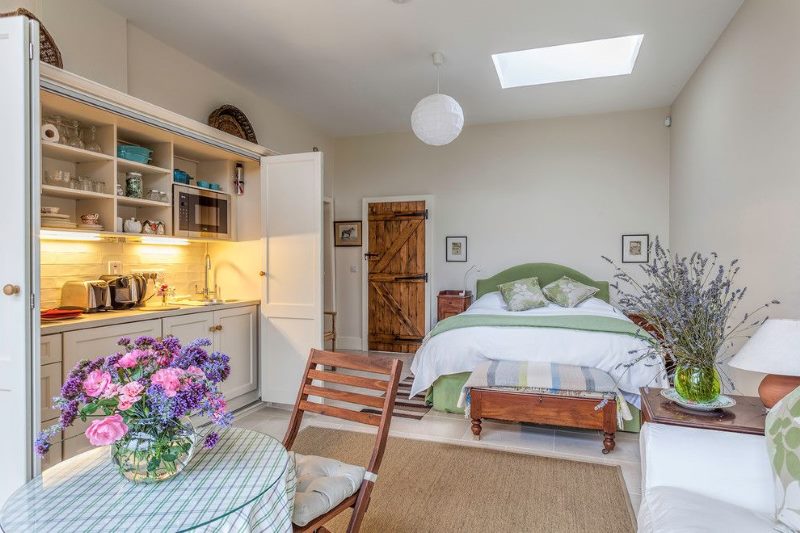
The kitchen in the cupboard is an interesting solution for a small one-room apartment
Open-plan options (with the dismantling of the partition between the room and the kitchen) have their advantages and disadvantages. Although the usable area and free space are as if more, but all the smells of sounds from cooking fill the adjacent rooms. In a common space, it is important to have a powerful and almost silent hood to block odors and burning.
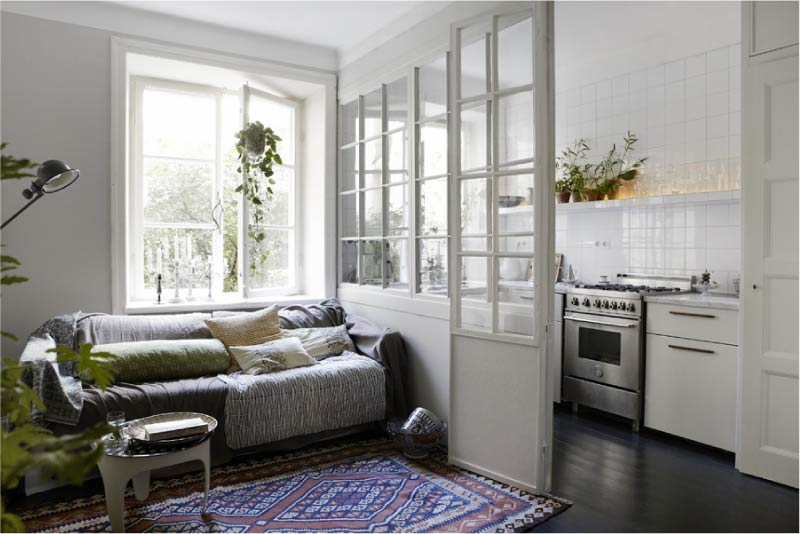
You can separate the kitchen from the rest of the apartment with a light partition
Important! A single stylistic decision also needs to be considered. You can’t make a kitchen block in the country style or Provence, and combine it with a classic room or living room under high-tech.
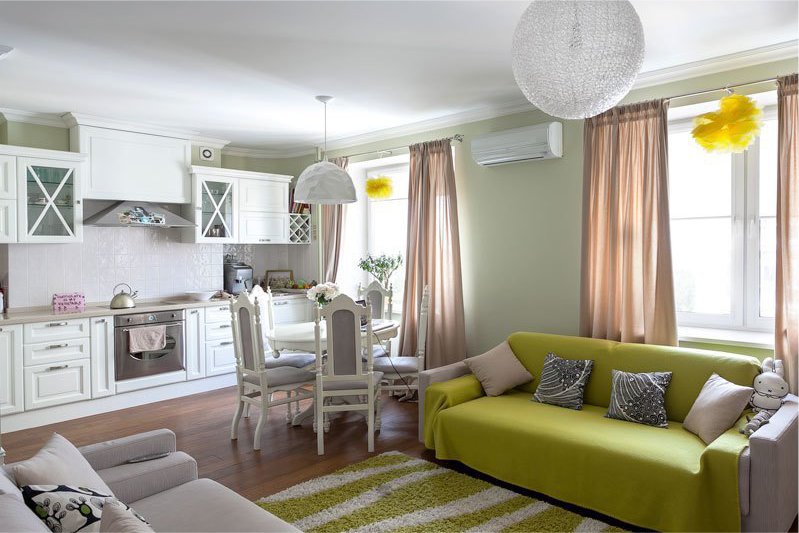
It is important to maintain both zones in the same style.
The kitchen interior in a small space should be stylish and concise - as few cabinets and cabinets as possible, but where each horizontal plane is useful. At the same time, it is important to manage every corner and wall as reasonably as possible in order to leave more space in the aisles. The upper third of the walls is usually empty - fill with light open shelves for dishes.
Tip. Do not rush to buy kitchen furniture for the interior of odnushka, it is reasonable to make an integrated option. This will allow you to most rationally dispose of every centimeter of space and one wall with cabinets to "pick up" all the dishes, household appliances and kitchen utensils.
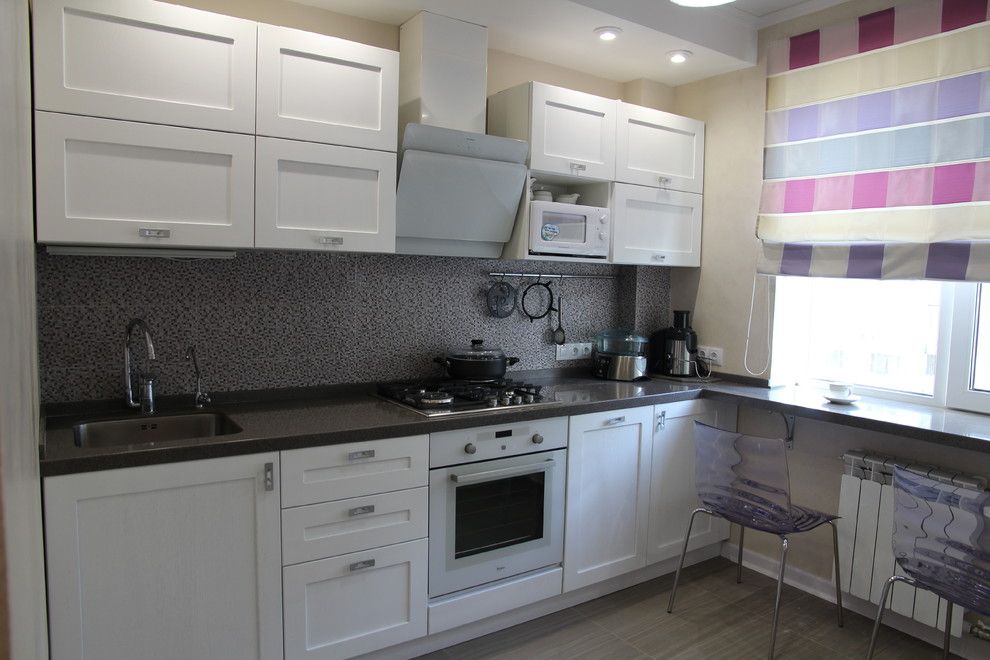
The window sill is quite suitable for a dining table or work surface, if you make it wider
The dining area can be organized in the free space of the kitchen or taken out into the living room. The most rational option is to expand the window sill to the size of the countertop and use stackable stools that slide down under the makeshift table with a slide.
Of great importance in the interior of "odnushki" is the personal reflection of the taste and affection of the owners. If this is a lonely person’s housing, it should be adapted to his lifestyle. One-room apartment for the family is distinguished by age. A room for an incomplete family should take into account the wishes of everyone, summing up common interests, as in the photo examples of our gallery.
Video review of a one-room apartment in a modern style
