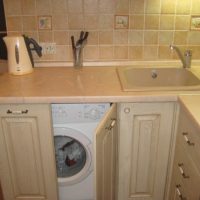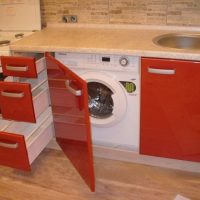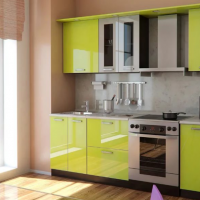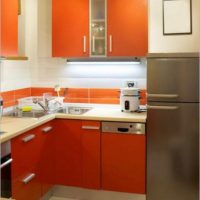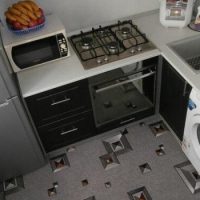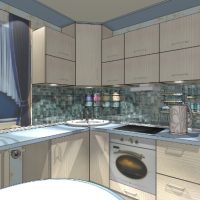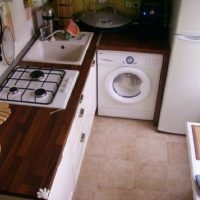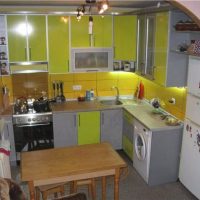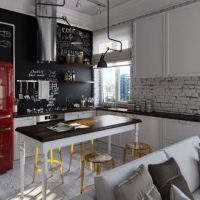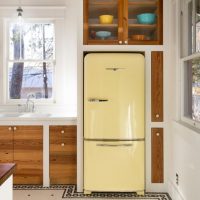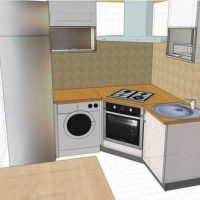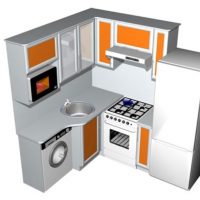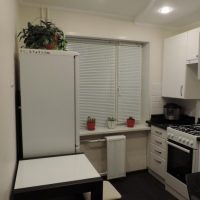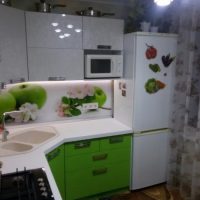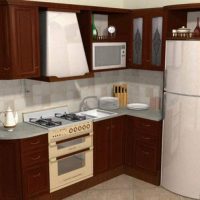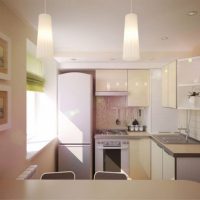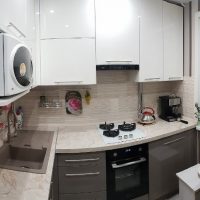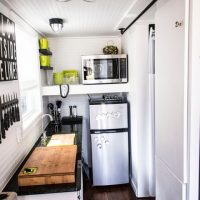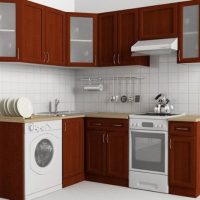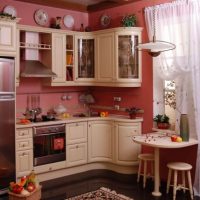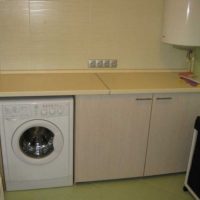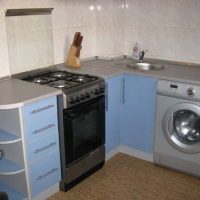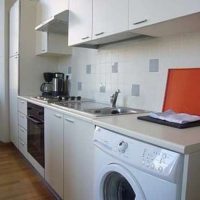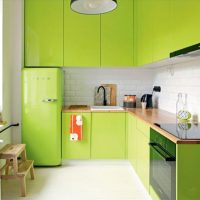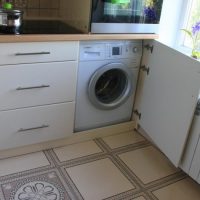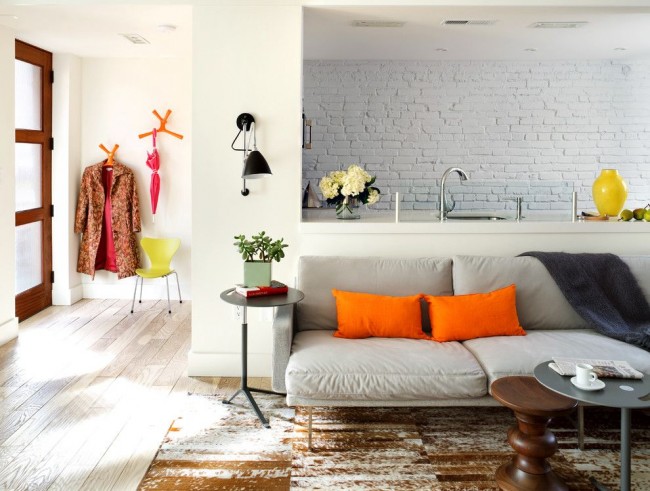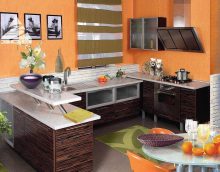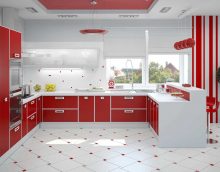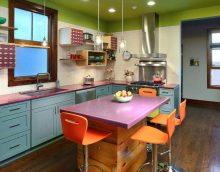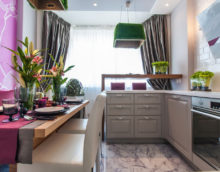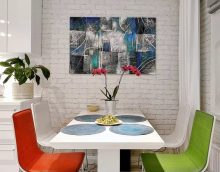Interior design of a small kitchen with fridge and washing machine.
A small kitchen is unlikely to surprise our women. In the so-called Khrushchev, small-sized apartments, the bathroom is also very small, and the question arises, where to put the washing machine? The only option is to install it in the kitchen.
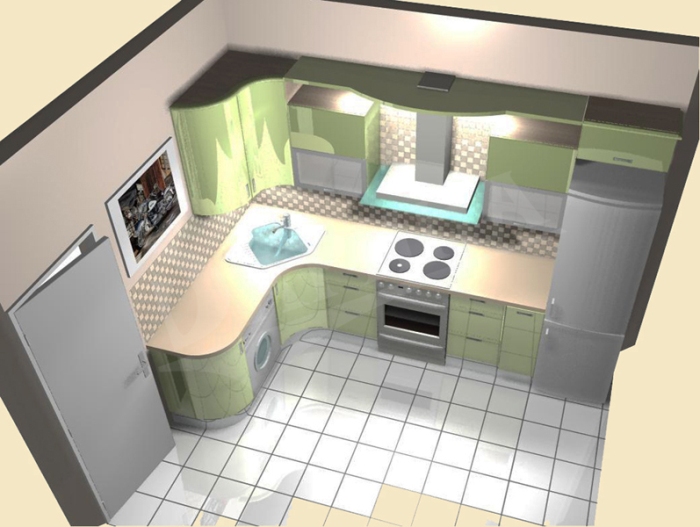
Small kitchen design with washing machine and fridge.
Content
- 1 Interior design of a small kitchen with appliances
- 2 The choice of style and materials
- 3 Ways of arrangement and subtleties of installing household appliances
- 4 Corner kitchen with appliances
- 5 The game of shades of interior and lighting
- 6 Design Tips & Tricks
- 7 Video: Kitchen design 6 sq. m with fridge and washing machine
- 8 50 photo ideas for designing a small kitchen with appliances
Interior design of a small kitchen with appliances
When designing such a room, you need to think through and calculate everything so that after installing the kitchen set and equipment, you do not touch the corners and comfortably use the small kitchen. It will not be superfluous to see photos of ideas from designers on the Internet.
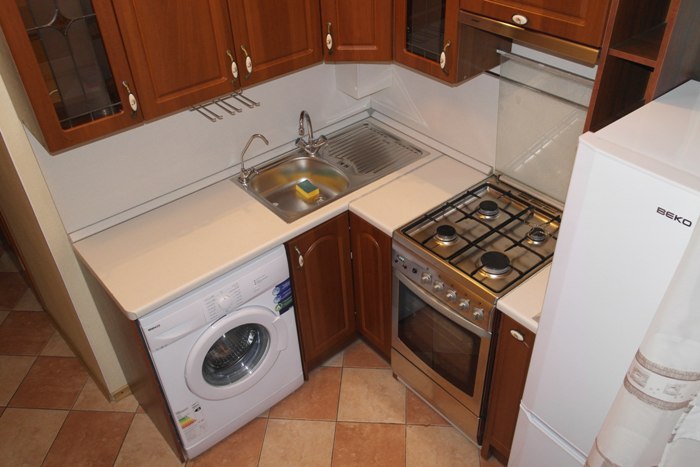
Small kitchen with fridge and washing machine.
Measure the premises, determine where the dining table will stand and, on the basis of this, determine which kitchen set you need. Typically, in such kitchens they install linear furniture when the headset is located along one of the walls of the room. Or it can be used angular option, when the furniture is placed along two adjacent walls. If it is not possible to put the necessary household appliances outside the kitchen, furniture manufacturers offer options with a special niche where you can install a refrigerator or a washing machine. An individual order of furniture specifically for your kitchen is not too noticeable in terms of the cost of a kitchen set. But this option will allow you to use the kitchen area more efficiently.
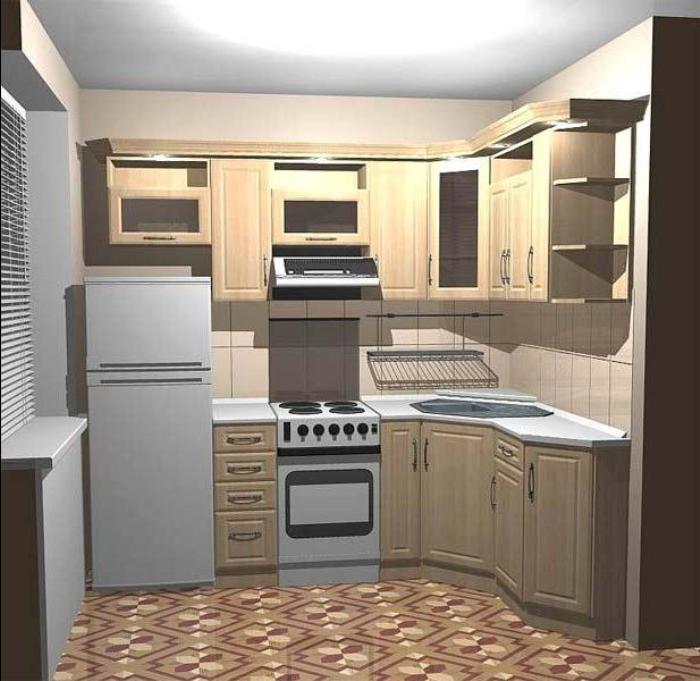
The project of a small kitchen with a corner layout.
The choice of style and materials
The design of the kitchen with a washing machine and a refrigerator in a small room makes you think and figure out the best option for placement. The design of such a room is carried out in two main styles:
- Minimalism, when the kitchen is decorated with one light color tone of furniture and walls. There should be pastel colors - beige, white or milky. A small wallpaper pattern in the same tone as a kitchen set will look good.
- Art Nouveau, warm natural colors with a slight bright accent in the form of a kitchen apron with glossy surfaces and glass, which visually expand the space. Exclude additional decorating elements and bright accents - this will overload the room.
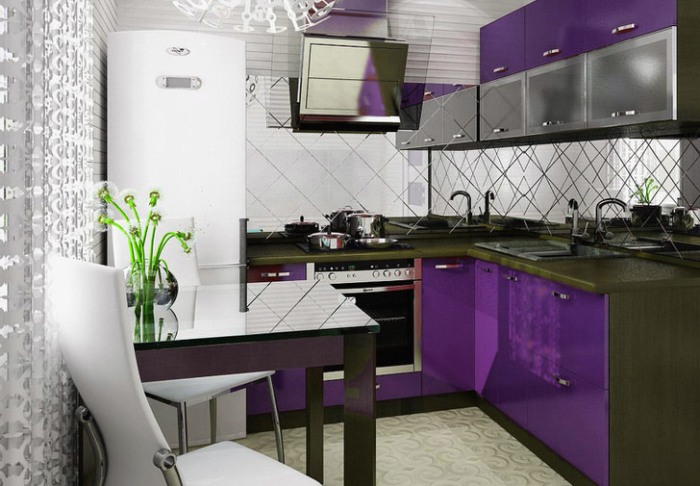
Art nouveau kitchen interior with fridge.
Refuse the front door, it is not relevant for the kitchen and will add additional space in the room, it is better to make the doorway in the form of an arch or put a door - an accordion.
Pay particular attention to the choice of materials for wall and floor decoration. Wallpaper should be moisture resistant and easy to wash. It is better to choose vinyl with a smooth surface, they are optimally suited for the kitchen room. Lay a moisture resistant laminate or linoleum on the floor.
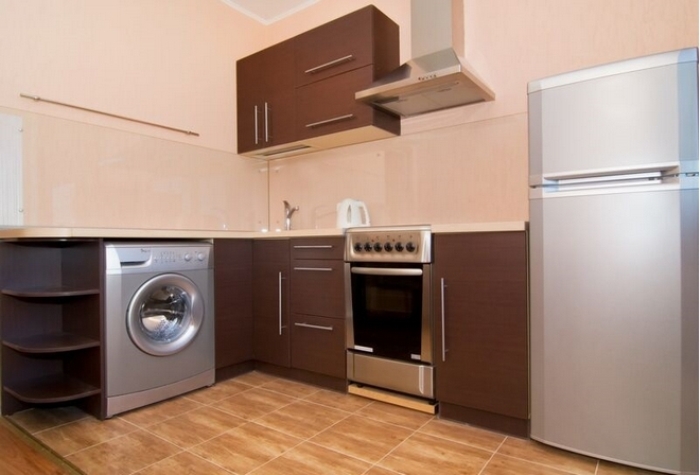
Small kitchen with appliances without an entrance door.
Ways of arrangement and subtleties of installing household appliances
A small kitchen with a fridge and a washing machine means maximum optimization of the workspace.
Depending on how your kitchen is located, the necessary equipment is installed:
- The distance between the headset and the dining table should be within one meter.
- Consider the option of a corner dining area with a small sofa and a table, under the sofa there is a convenient niche in which you can store food.
- Pay attention to how the doors at the headset open; swinging in a small room will not be convenient. On the lower tier of the headset it is better to choose drawers, and on the upper - folding, although this is certainly not cheap, but very convenient.
- Manufacturers now offer many options for furniture - a transformer; you can buy a folding dining table, which you can easily assemble or disassemble if necessary;
- The refrigerator is placed on the opposite side of the headset to the maximum distance from the hob.
- It is useful to choose furniture with a built-in washing machine in a special niche, it can be open for direct access or with a door that will help you maintain the overall style of the room.
- Consider installing the machine under the countertop - this will help you save valuable space in a small room.
- The washing machine can be installed next to the sink, then you do not have to pull additional pipes to the drain.
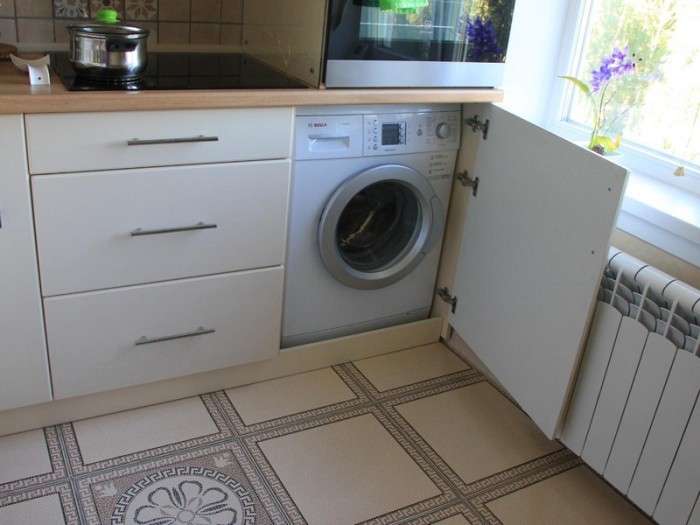
Kitchen with built-in washing machine.
Corner kitchen with appliances
Installing a corner kitchen with a washing machine is a very rational option when arranging a small room. Thanks to the optimal placement of furniture, you can easily put the refrigerator in line with the headset, and place the washing machine under the countertop. With an angular arrangement of the headset, it is easy to observe the law of ergonomics and create a working triangle for the hostess - a stove, a sink and a refrigerator.
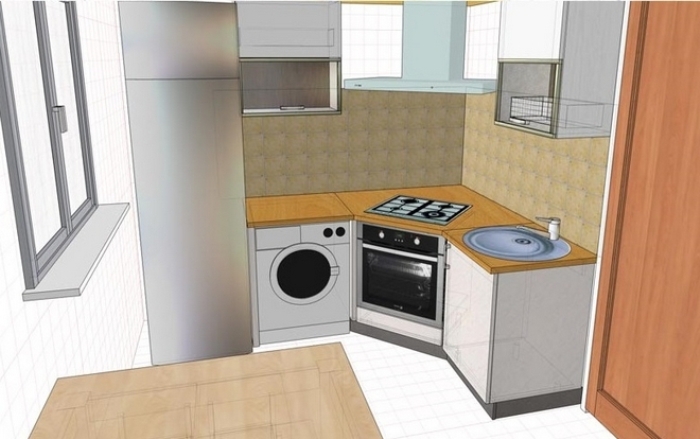
Corner kitchen design with fridge and washing machine.
You can easily place a dining table near the opposite wall. In such headsets, rotating systems for storing dishes are installed - this is very convenient.
The game of shades of interior and lighting
Any small room can be visually expanded with color and lighting.
In such a room you will have only one free wall, the other will be occupied by furniture, make it as light and free as possible. Discard additional shelves with the necessary trifles, then you will visually expand the room.
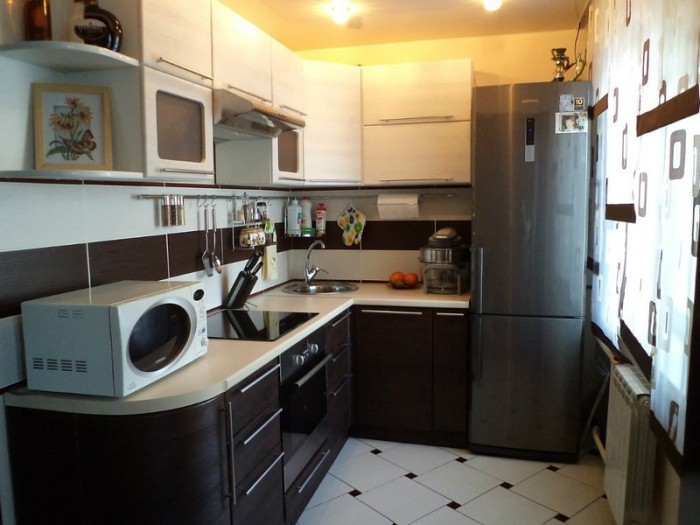
A small kitchen should be as light as possible.
The light source in such a room should not be single, but with additional lighting: hang a small chandelier on the ceiling, a sconce at the dining table. Complete the working area with LED lights or tape.
Design Tips & Tricks
Discard the rough texture when designing the interior in a small kitchen that visually takes your space, it is better to choose smooth, mirror surfaces.
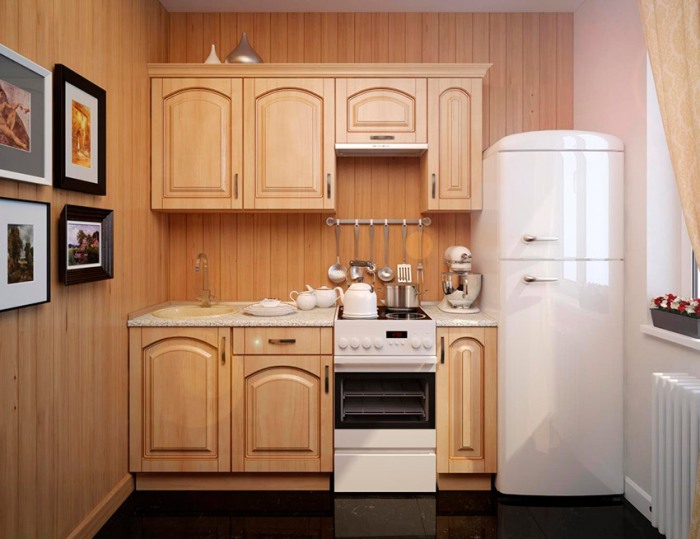
Small kitchen with fridge and gas stove.
Do not hang bright curtains on the windows - this additional bright accent in a small room will be inappropriate.
The linear arrangement of furniture visually lengthens the space and is not suitable for narrow rooms.
When choosing bright furniture, choose a solid color with a minimal amount of decor.
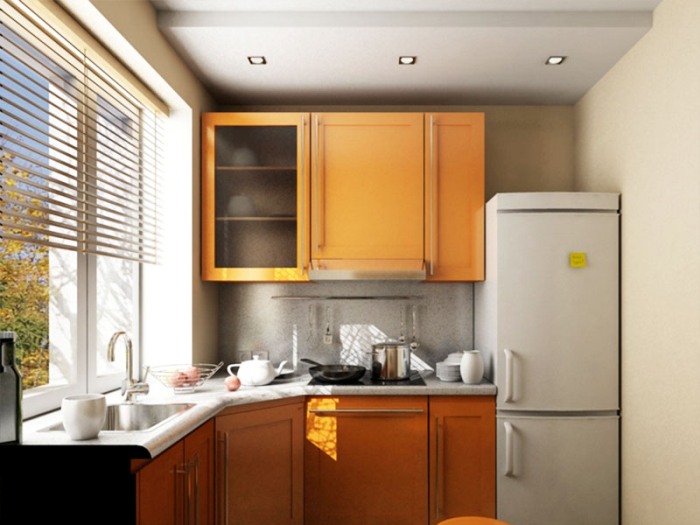
Corner layout of a small kitchen using a windowsill.
Any area of the kitchen can be designed ergonomically and stylishly. With the right arrangement of the necessary furniture and appliances, even a small space will be convenient and cozy.
Video: Kitchen design 6 sq. m with fridge and washing machine
50 photo ideas for designing a small kitchen with appliances


