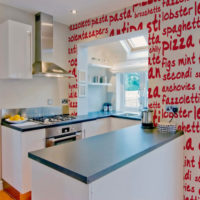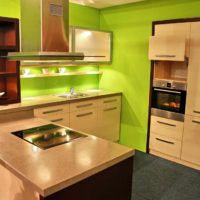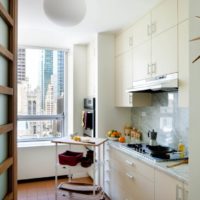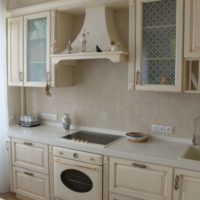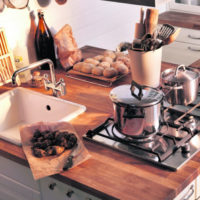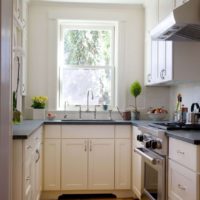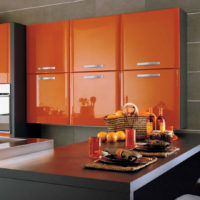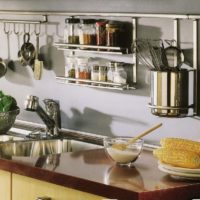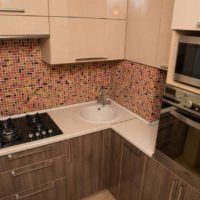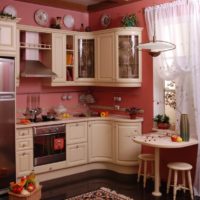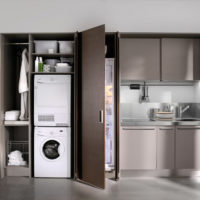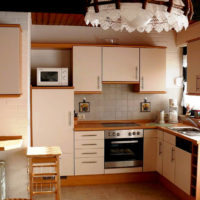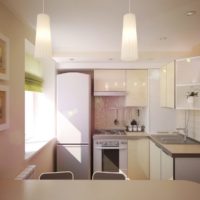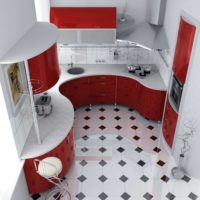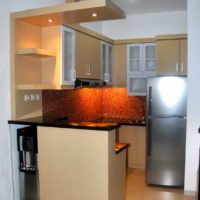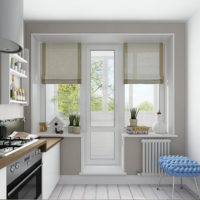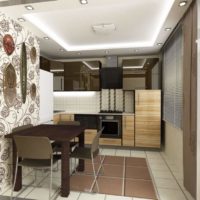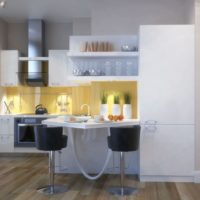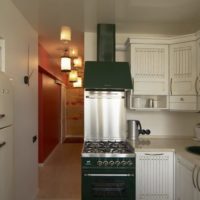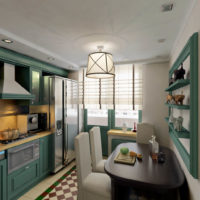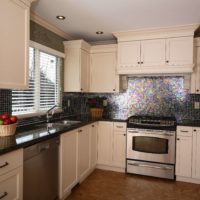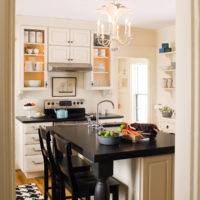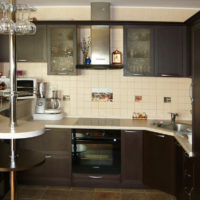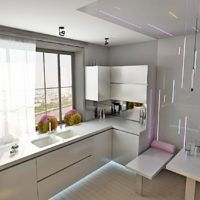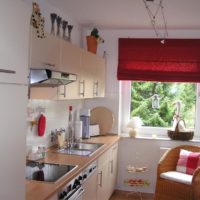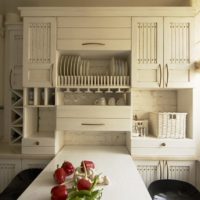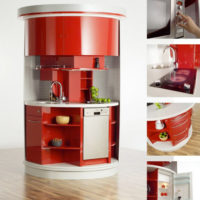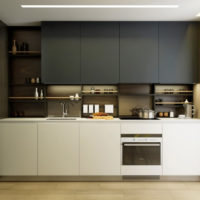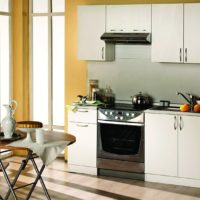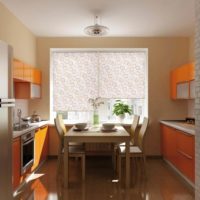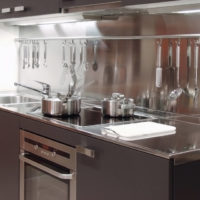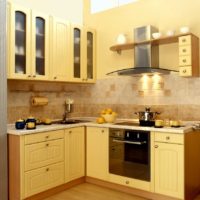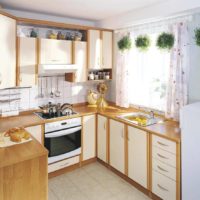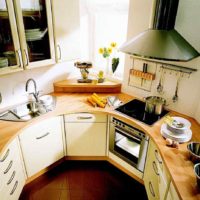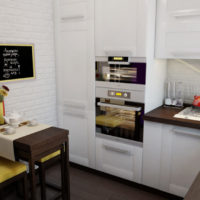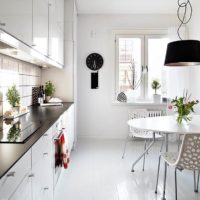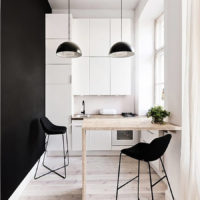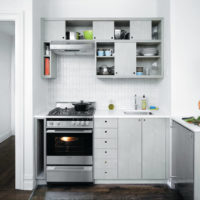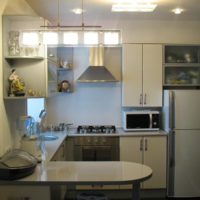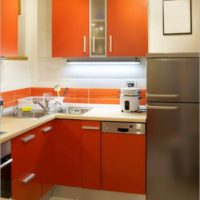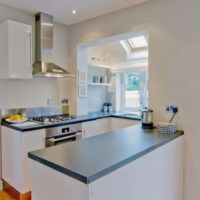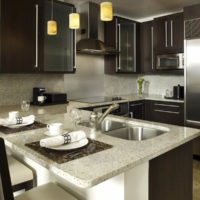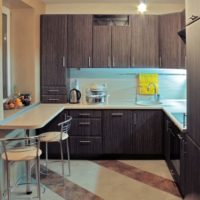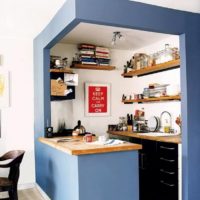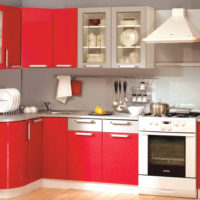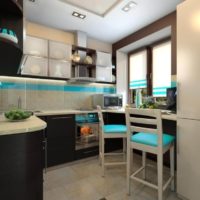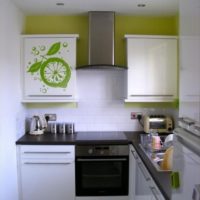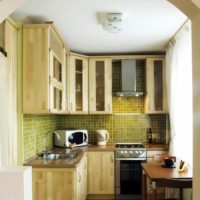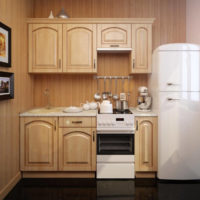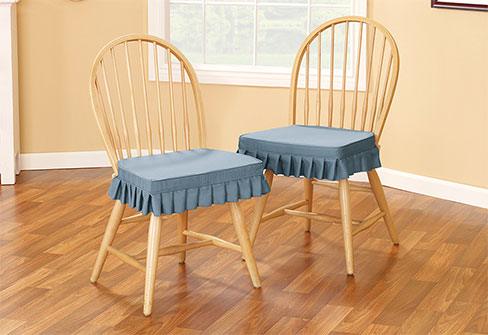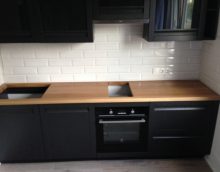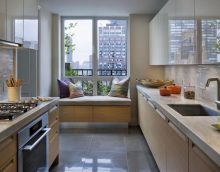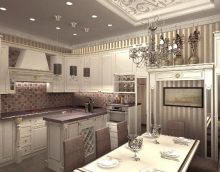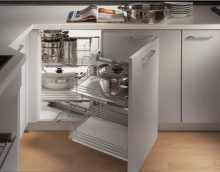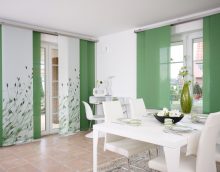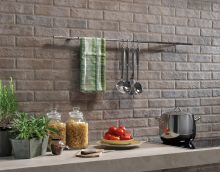Small kitchen design - attention to every detail
For the kitchen, there are currently many different household appliances, equipment that allows you to quickly and tasty create culinary masterpieces. A variety of finishing materials and design options allows you to bring any ideas to life. However, the dimensions of the kitchen do not always allow you to fit everything you want. Owners of small rooms are faced with the problem of organizing space.
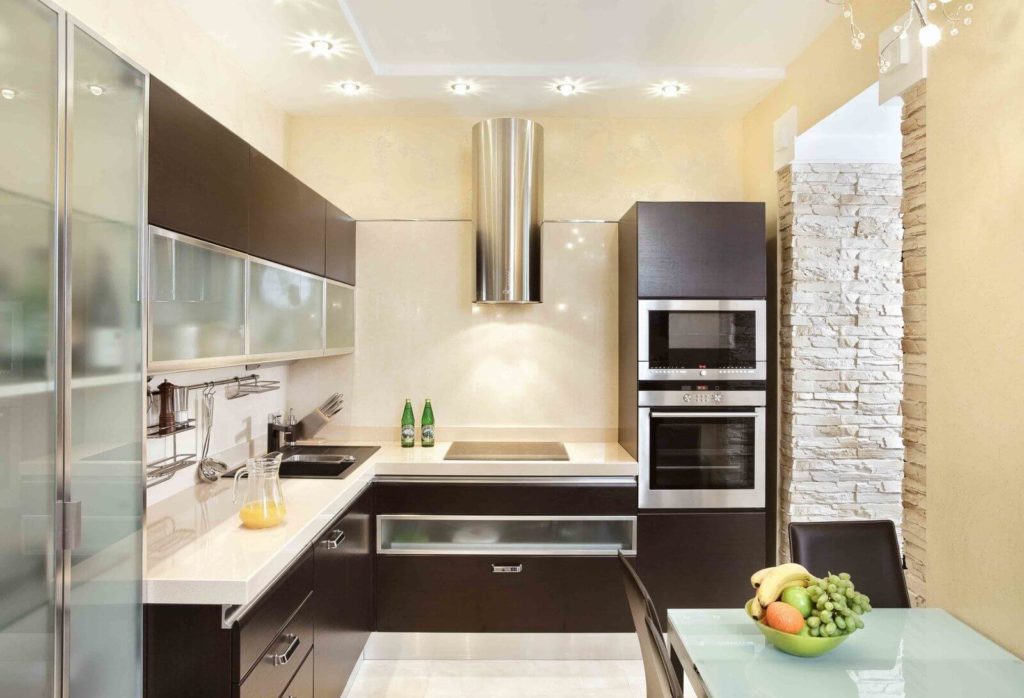
It is important to consider the design of a small-sized kitchen and take into account all the nuances.
Content
- 1 Small-sized kitchen design. Corner and direct headsets
- 2 What design style is possible in a small kitchen?
- 3 Design Tricks for a Small Kitchen
- 4 Corner layout in small kitchens
- 5 Advantages and disadvantages of the corner layout of the kitchen
- 6 General Design Techniques for Small Kitchens
- 7 Color and lighting design
- 8 Cabinet shape and filling
- 9 The specificity of household appliances
- 10 The minimum set of furniture needed for the kitchen
- 11 Furniture in the corner kitchen
- 12 Corner kitchen bar counter
- 13 Corner kitchen design refrigerator
- 14 VIDEO: Design of a small kitchen - 95 ideas with real photos.
- 15 50 stylish design ideas for small kitchens:
Design of a small kitchen. Corner and direct headsets
The most common for small kitchens is a rectangular or corner set.
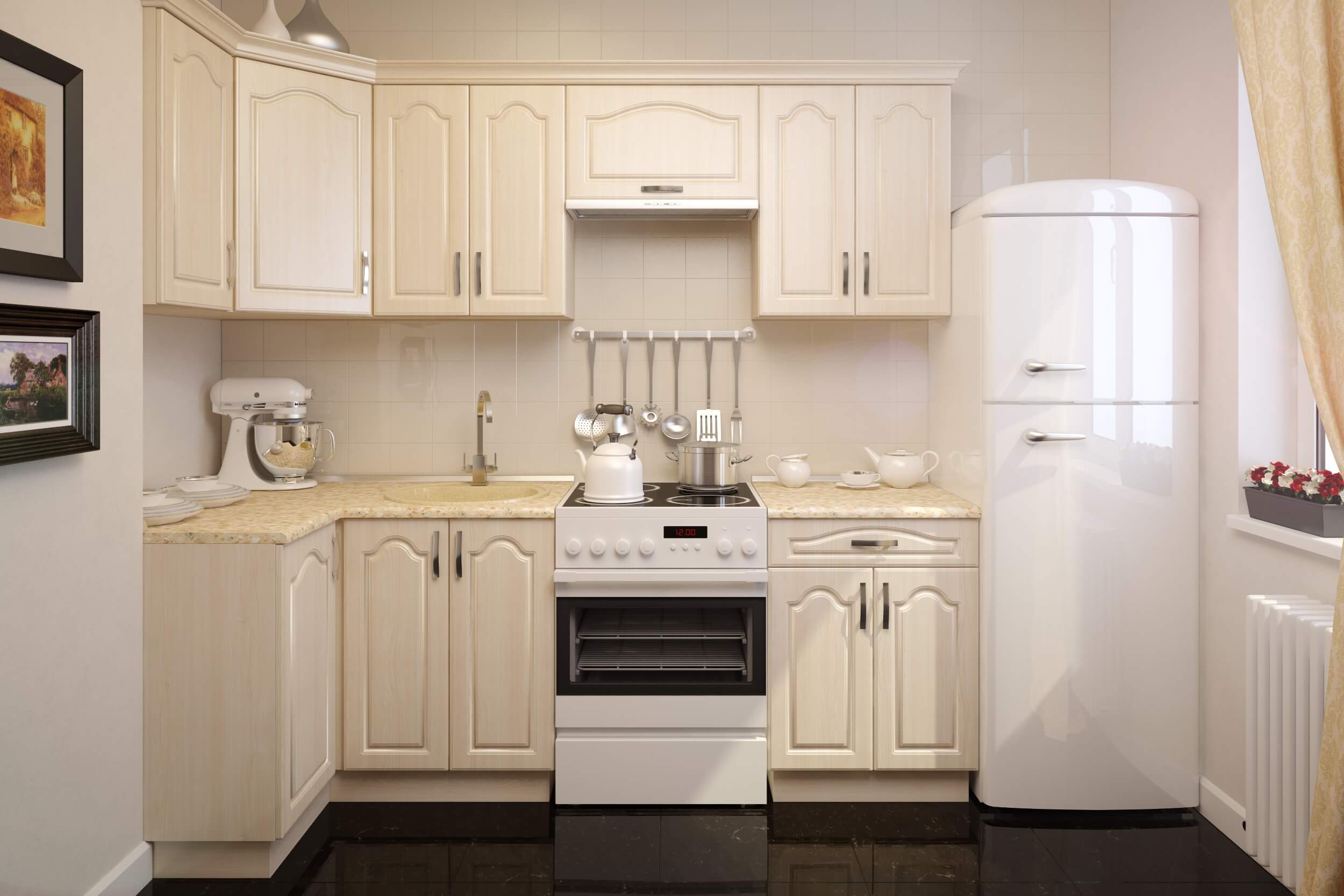
The cooking materials used for the kitchen must be well resistant to elevated temperature and humidity.
The features of each are reflected in the table.
| View | Description |
| Corner | Thanks to this installation, you can use the free space more efficiently. You can place the sink in the corner with a beveled worktop. The continuation of the headset will be a windowsill, which will increase the usable area. This is practical, because often this area is not used at all. If the corner is located next to the entrance, be sure to round it. This will help to avoid injuries. |
| Rectangular | A great option if the kitchen is rarely used for cooking. Suitable if you do not place a lot of household appliances. Then the rectangular headset will successfully “fit” into the common space. |
What design style is possible in a small kitchen?
Among the most common areas small kitchen design The following can be noted.
- Minimalism. It differs in the minimum number of parts, objects in the room. Place is the most necessary, preferably multi-functional. It is recommended to make bright accents, and all forms should be concise.
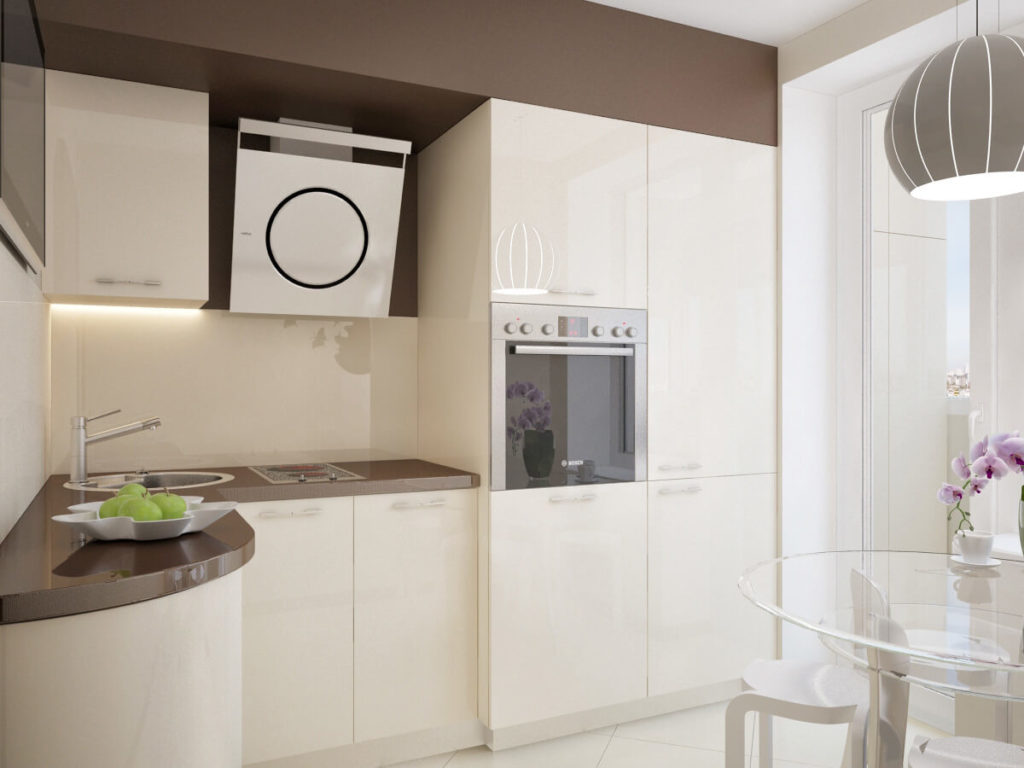
The thoughtful simplicity of minimalism is perfect for designing a small or narrow kitchen.
- Provence. The maximum use of pastel colors, curtains and finishes with floral prints, open shelves. The style is tender, airy, spacious.
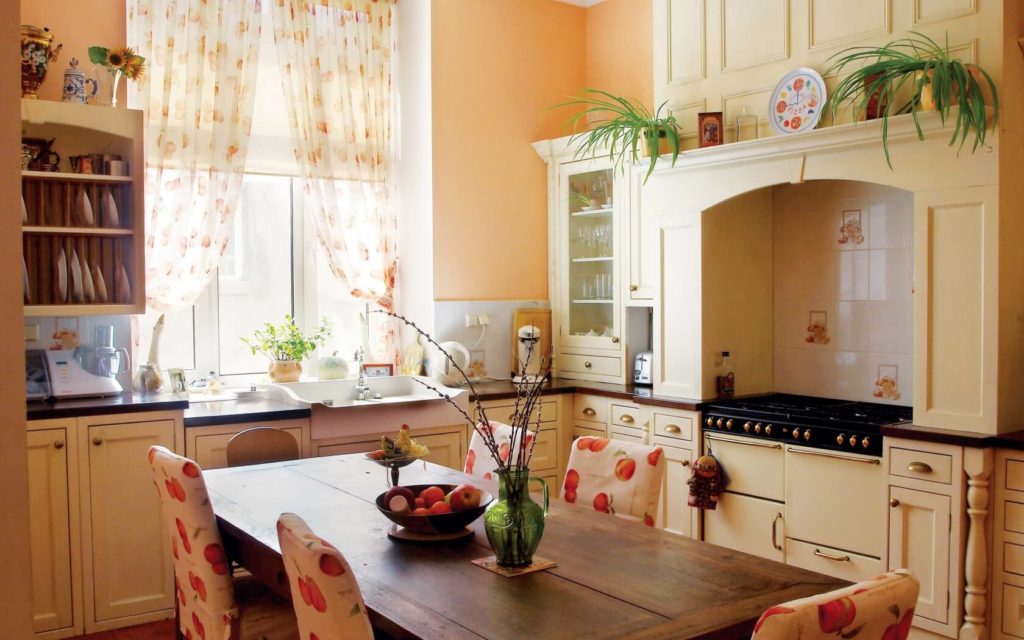
Embodying the delightful atmosphere of French Provence in a small kitchen is much easier than you might think.
- High tech. It is necessary to combine plastic, metal and shiny parts. Modern style with a minimal amount of decor and maximum practicality.
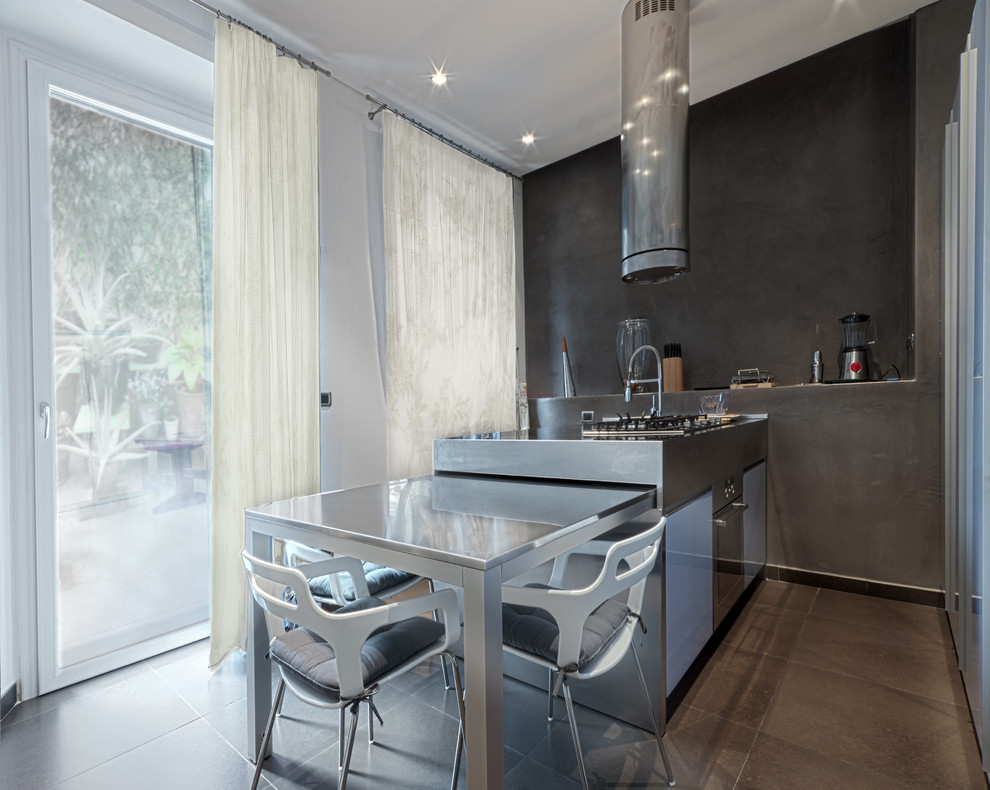
High-tech style is great for a small kitchen and a small studio apartment: it has a lot of light, air and free space.
- Oriental. It is necessary to place low furniture, simple models, modern equipment. For windows, roll curtains are suitable. Use the decor in oriental style. Get a calm, stylish atmosphere.
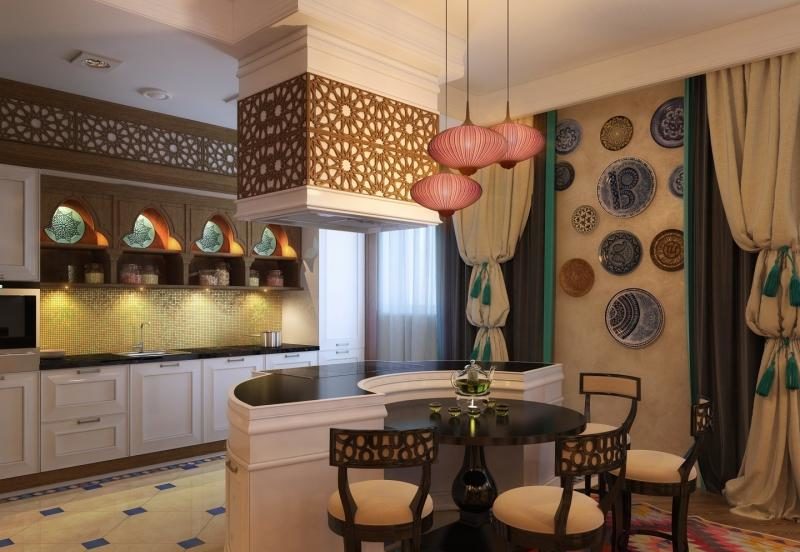
Oriental-style kitchens are an opportunity to place everything you need in small rooms.
Design Tricks for a Small Kitchen
Designers offer the use of simple tips to help profitably beat limited dimensions.
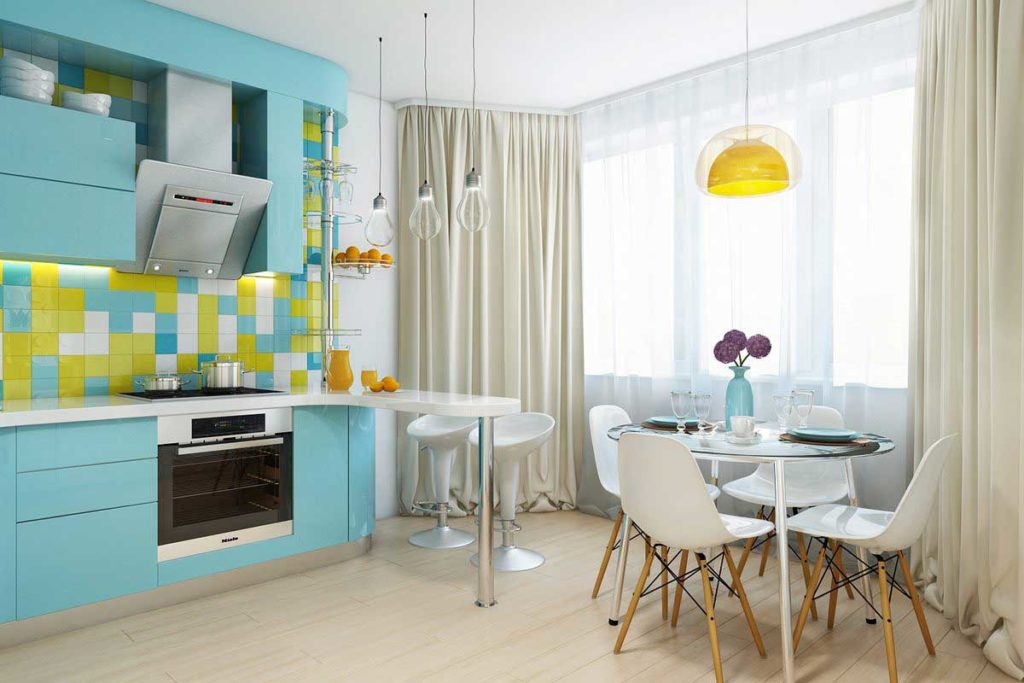
In the kitchen, we often drop cups, plates, knives or forks, so it is very important to take care of the sufficient strength of the kitchen floor.
It is worth using the most suitable small-sized kitchen design. Minimum items, high functionality. A great option is minimalism or hi-tech. Both allow you to abandon everything unnecessary, using only important, more practical things.
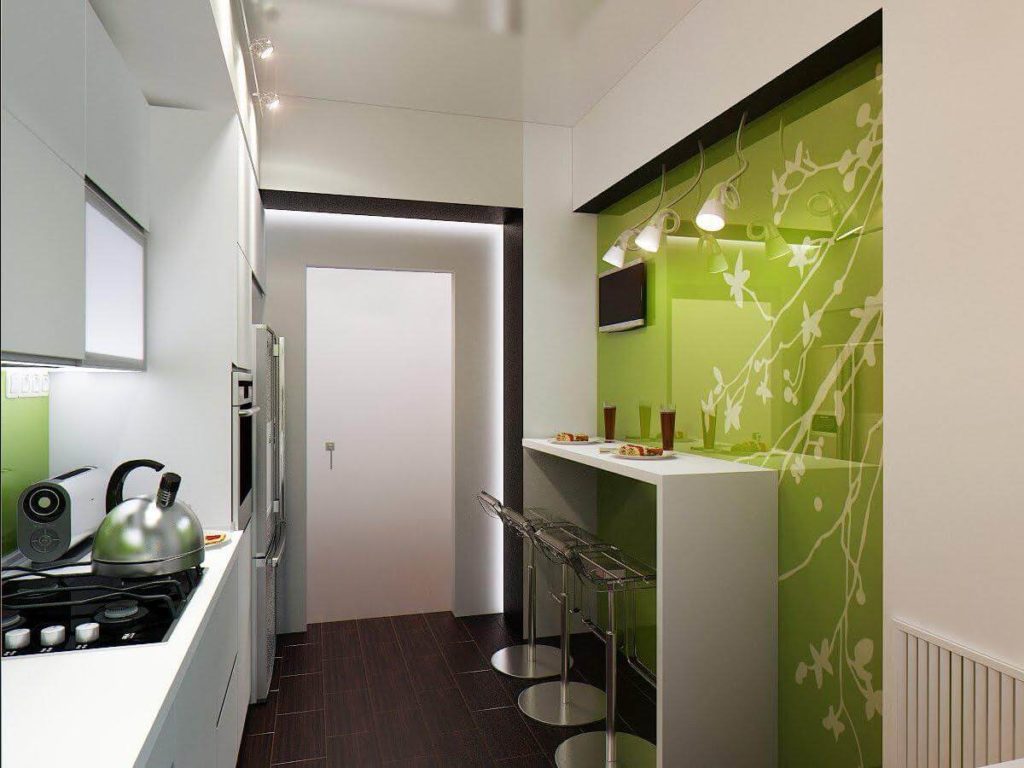
Styles allow you to use all the available space, and make the room visually freer and more spacious.
Choose decorative materials monophonic, or with a faded pattern. This design reflects light well, so that space becomes freer. Headset buy light shades. To dilute the monochrome gamut, it is recommended to add a bright detail in the form of a picture, a clock.
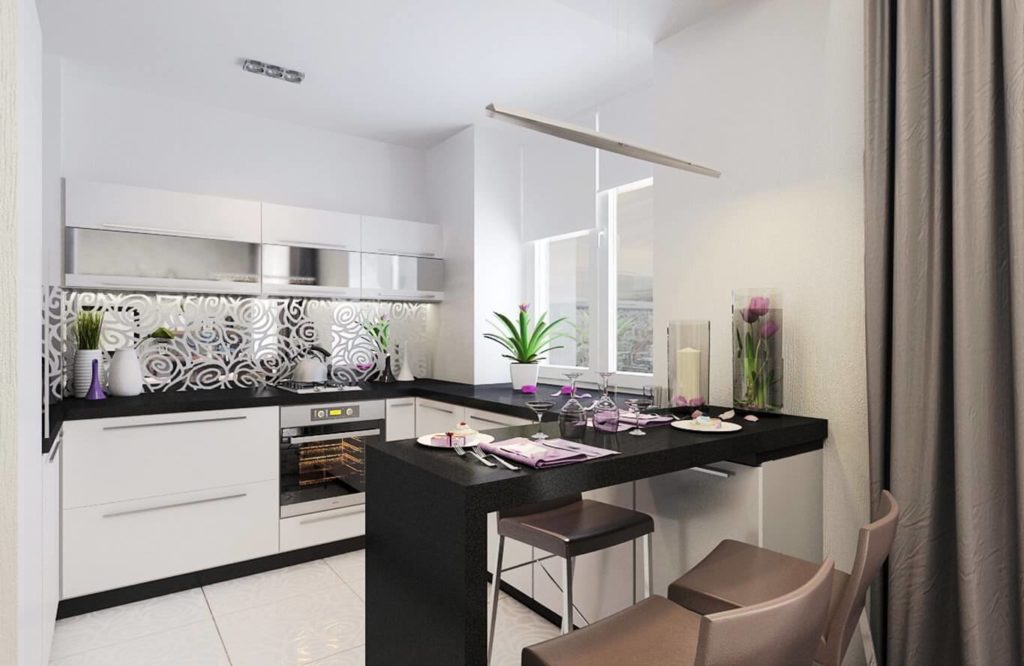
Today you will not surprise anyone with a workplace on the windowsill, smoothly turning into a countertop, next to which there is a sink and hob.
For small spaces, standard doors are impractical. They will only take limited meters. Therefore, you can completely remove the door and make an arch or install a sliding structure resembling a wardrobe. There are folding options resembling an accordion.
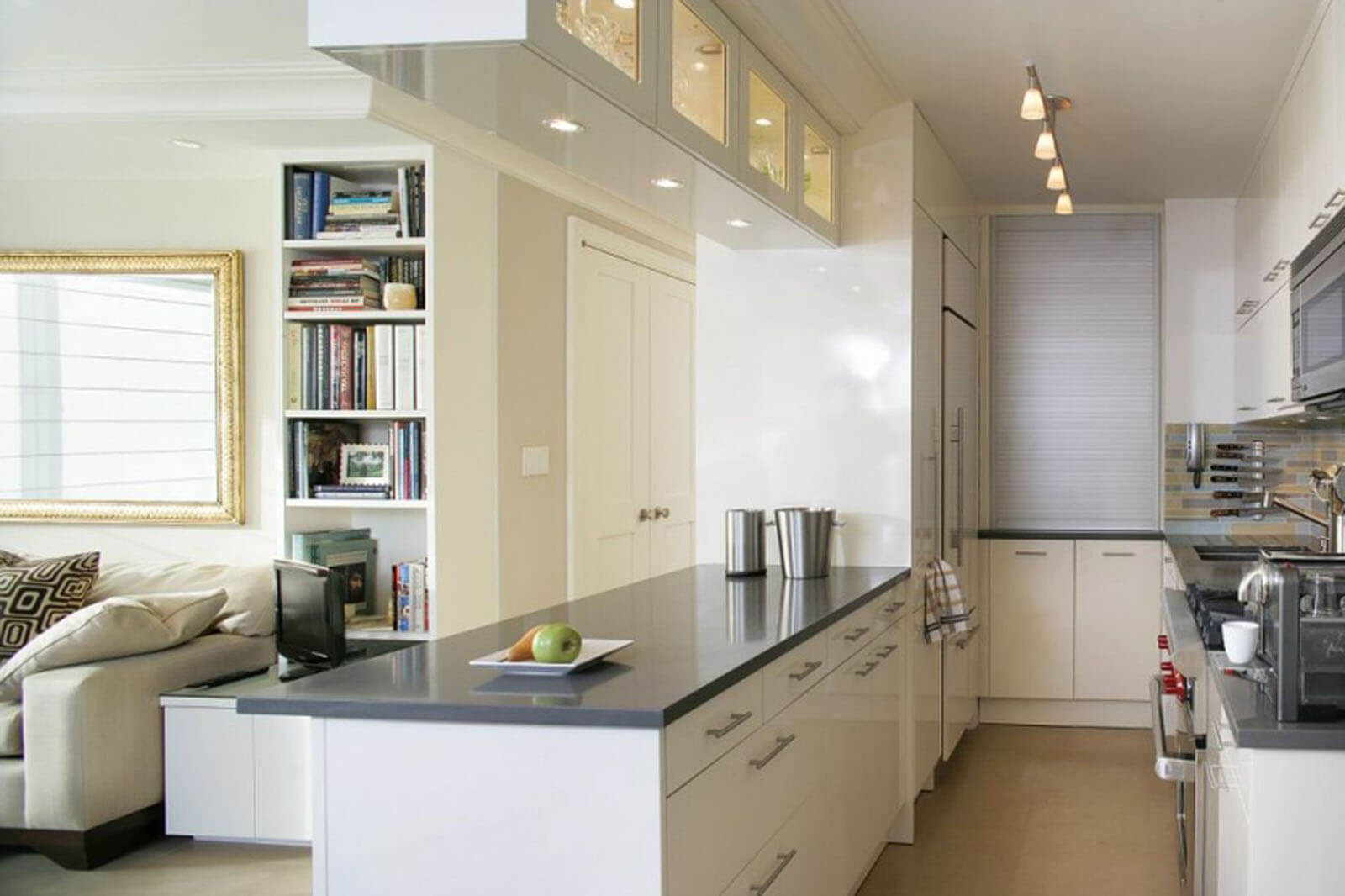
These models help save space.
Corner layout in small kitchens
Choosing small kitchen interiorIt is important to choose the right layout.
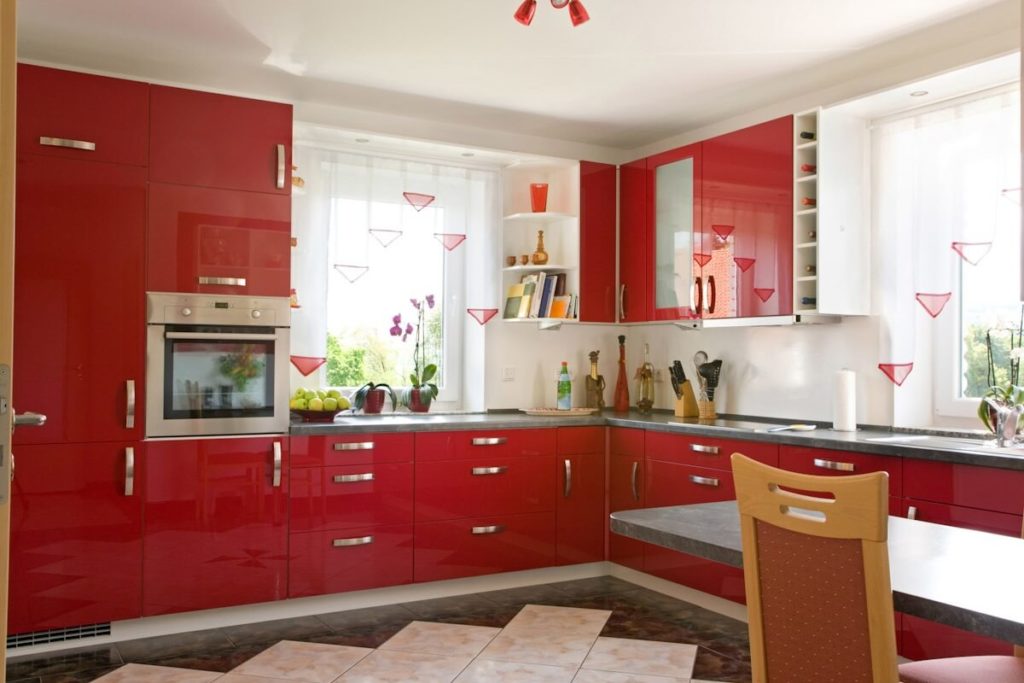
Corner layout is popular.
There are some rules for the design of the premises.
- Install a compact sink equipped with a lid. So there will be an additional surface for work.
- A stove with 2 burners can be replaced with a hob equipped with a lid.
- Set up a work surface between the stove and the sink.
- Top wall cabinets should be used as much as possible. You can embed some items of technology in them.
- Complete the dining area with a special folding table. It can be removed if not in use, freeing up space.
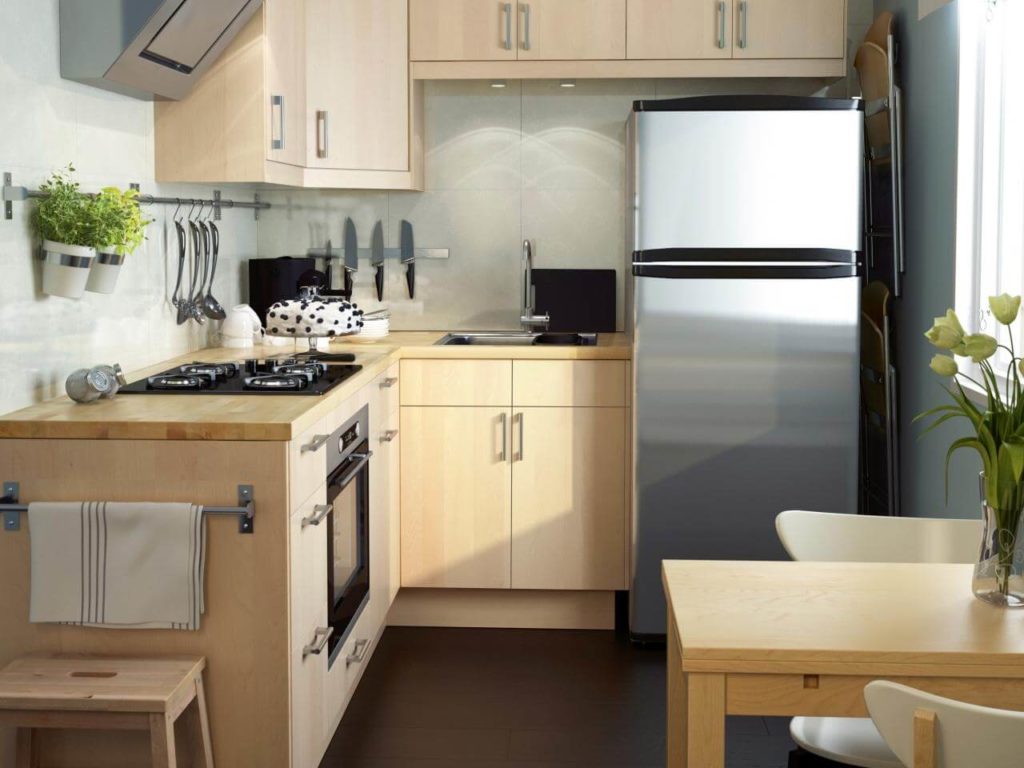
In the design of a small kitchen, use neutral calm colors - they visually expand the boundaries of the room, reflecting light well.
Advantages and disadvantages of the corner layout of the kitchen
Angular layout has several advantages.
- Takes up little space. For small kitchens, this is one of the key parameters. Such a layout allows you not to occupy all available square meters.
- Use as you like. All links of the working chain are located as close as possible. Therefore, no need to move around the room.
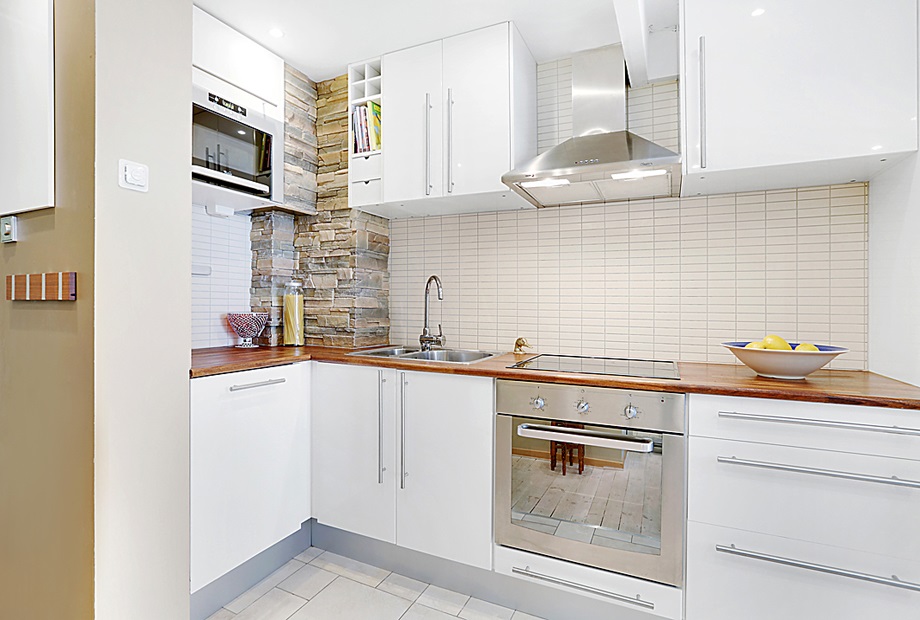
Ergonomics make the corner option comfortable.
- The presence of many useful cabinets. Most corner models are equipped with drawers needed for storage and convenient location, where kitchen utensils and various little things are stored. That allows you to place everything economically.
- The possibility of zoning space. Often, such models are made in the form of the letter G, which contributes to the division of the room into several segments. You can distinguish a cooking zone and a plot where the family will have lunch.
- Custom made. Often produce an angular version by individual standards.
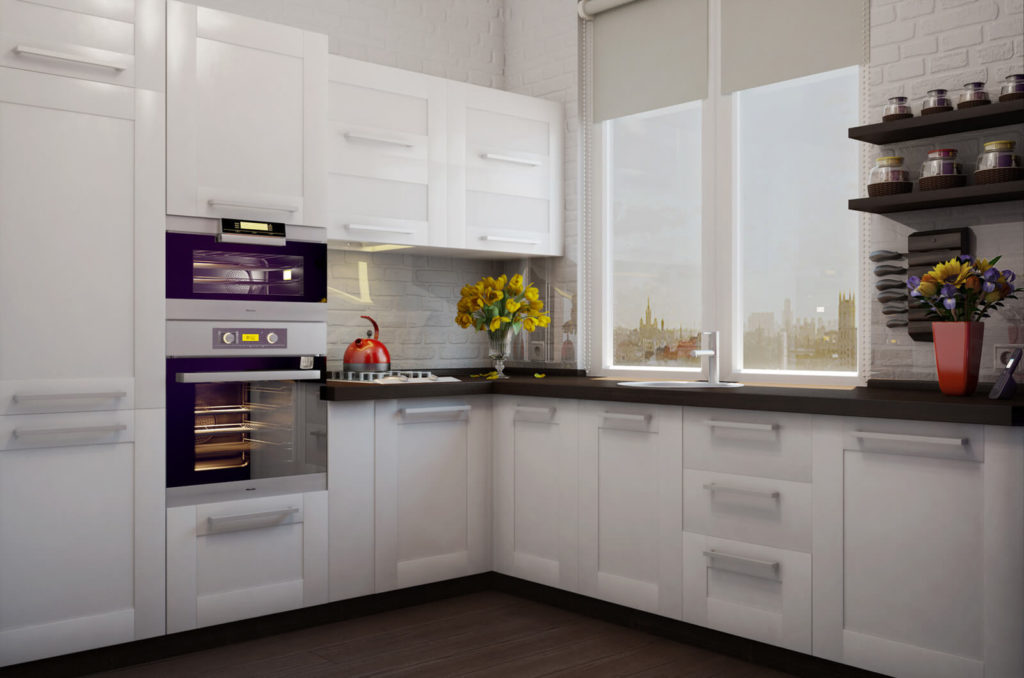
This allows you to use every meter and take into account all the nuances of the room.
There are also disadvantages to this type of placement.
- May have problems. They concern various ledges, pedestals, which become an obstacle. This may not be the best option for those owners who have a large build.
- High cost in some cases. Customized manufacturing can significantly increase the price. Therefore, it is worth considering that you have to spend money.
- The intersection of the lines of opening parts of the structure. There may be inconvenience when pulling drawers, doors.Especially when there are several people cooking in the kitchen at the same time.
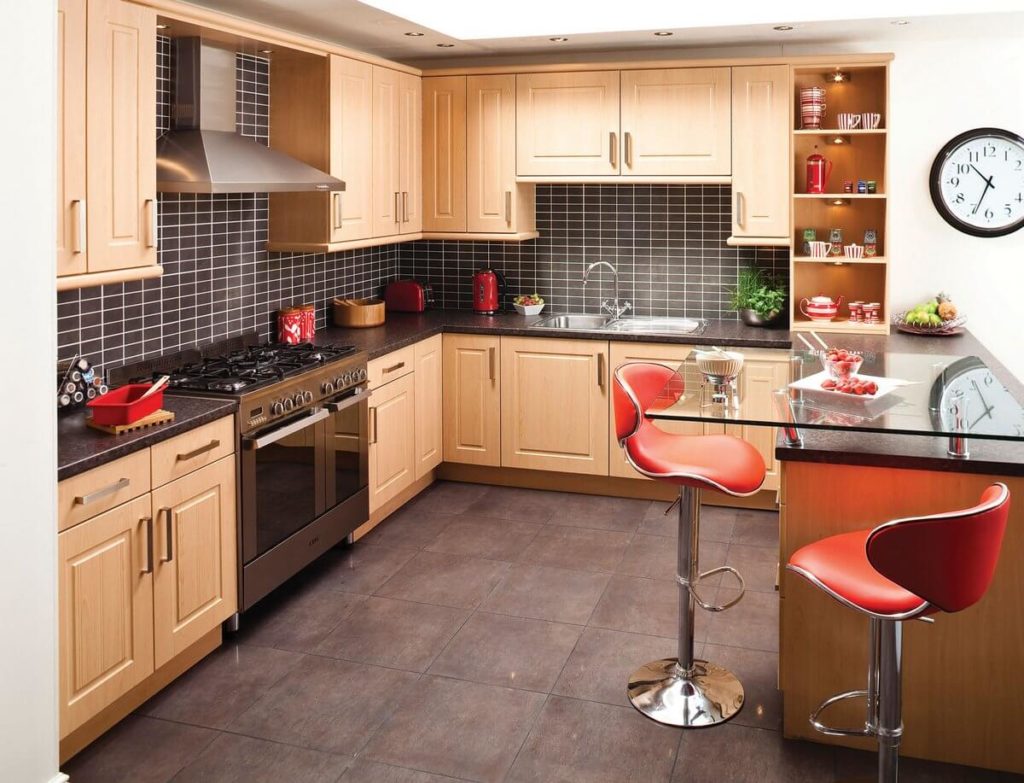
The disadvantages are much smaller than the advantages. Therefore, such a design is very convenient for a small kitchen.
General Design Techniques for Small Kitchens
There are general tricks, using which you can create a beautiful small kitchen interior design.
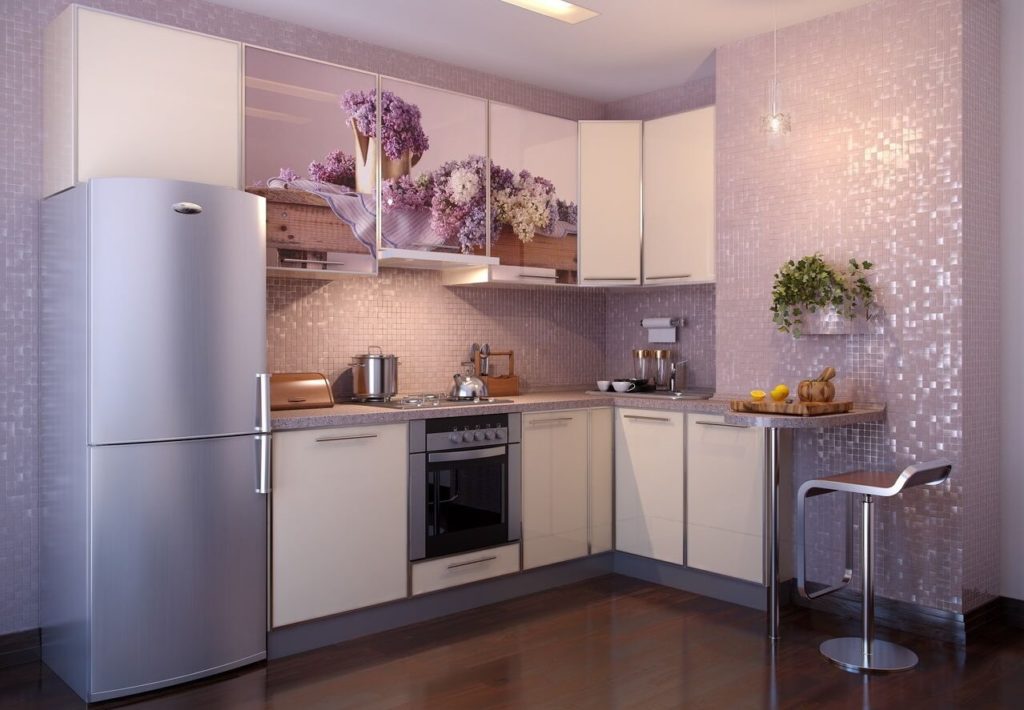
For walls, cream-colored finishes are best suited.
It is worth considering the nuances of the arrangement:
- The choice of color palette;
- Headset parts placement;
- Arrangement of household appliances;
- The possibility of redevelopment.
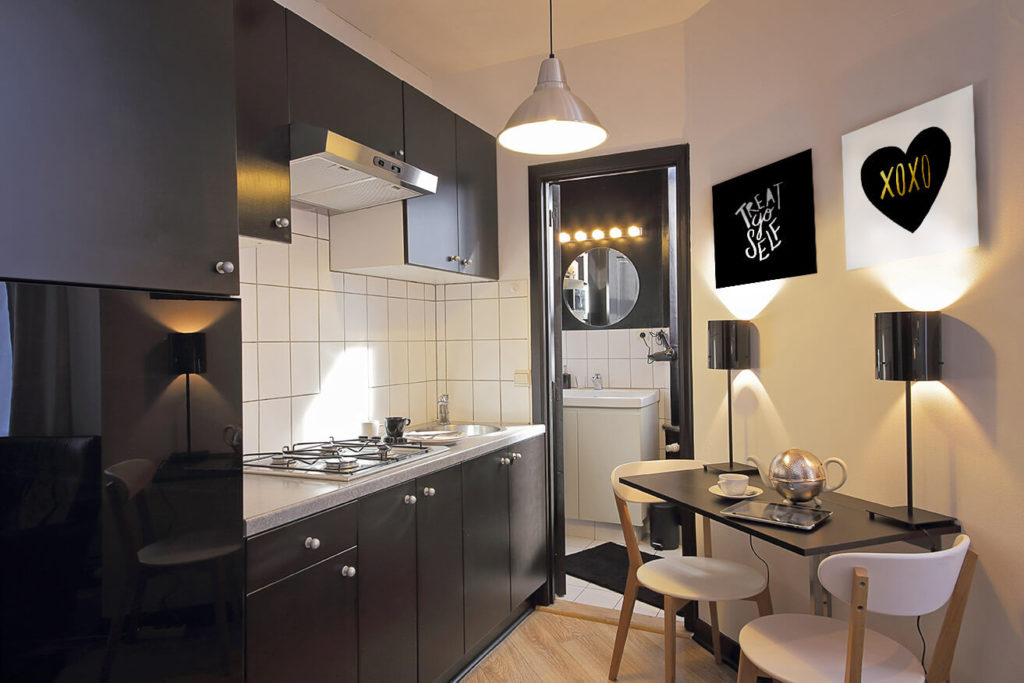
If there is too little space, you should consider buying a small model of the refrigerator.
This is not convenient, but will save free meters. The main elements, including the sink and stove, should be placed close to each other so that they form a certain triangle. First you need to determine the location for large equipment, then for the remaining elements.
Color and lighting design
It is recommended to use mostly light colors. Such a palette visually helps to increase the space. Warm gamma helps to add freedom and air. You can add liveliness to the design with the help of bright accents.
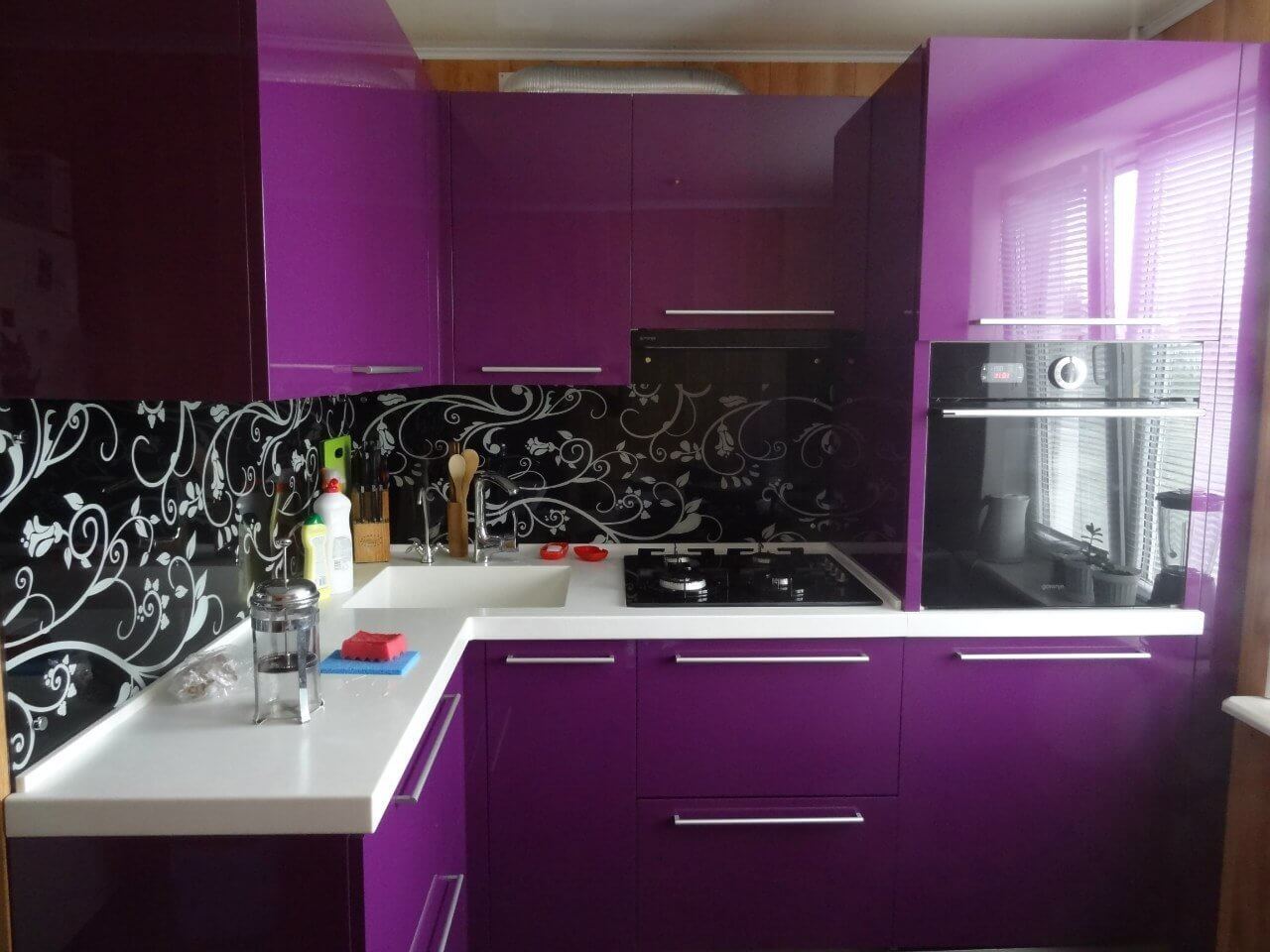
If the room has good natural light, dark shades can be designed.
Light is of great importance. Proper organization of lighting will create the desired effect. Mandatory the presence of additional lights. Place them in different zones. To the central lamp add the highlight of the table in the dining segment. This will allow you to divide the room into zones.
Cabinet shape and filling
Consider the configuration of the room when choosing cabinets. A narrow room is suitable for products installed linearly near one wall.
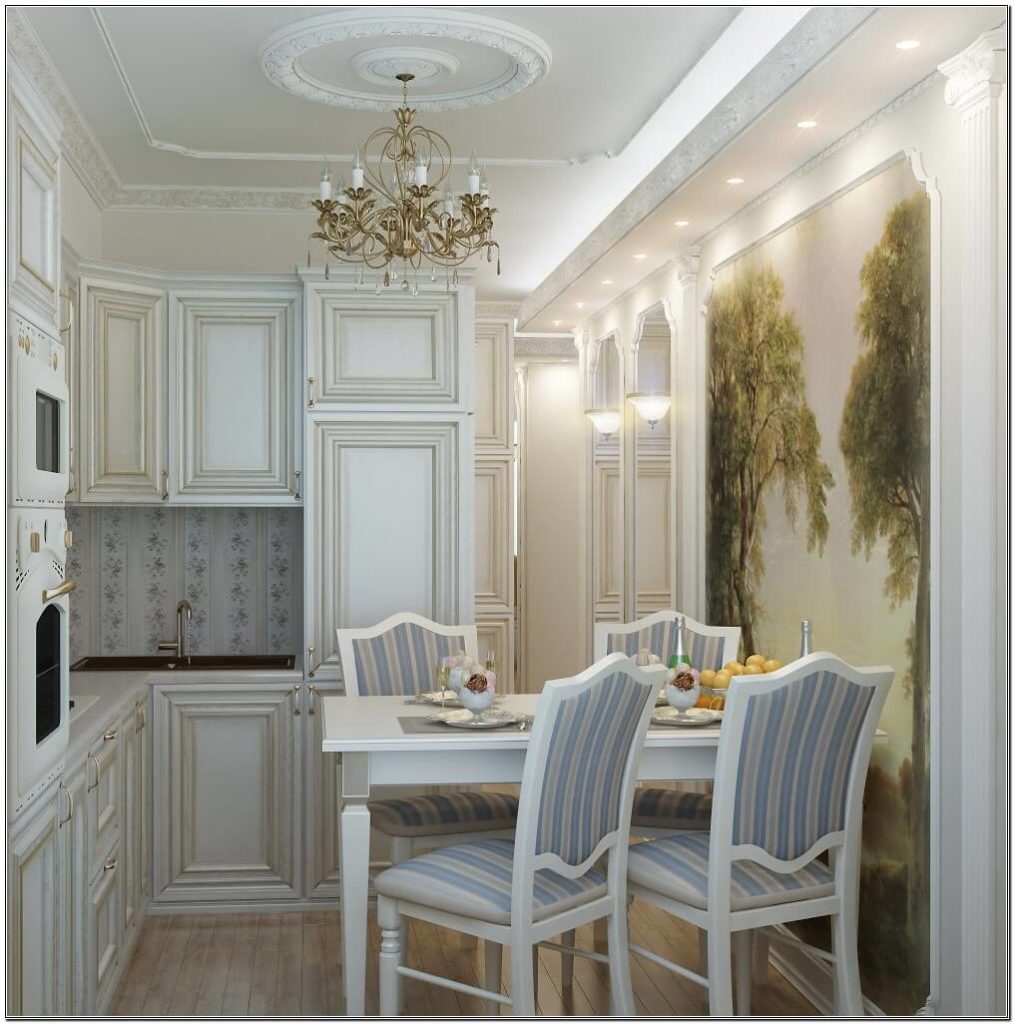
For a square room, place cabinets in the form of the letter G.
It is recommended to slightly reduce the depth of the lower products. This will not affect the capacity, but will free up a bit of space. Fill all lockers with things completely. This will accommodate everything you need.
Choose surfaces with mirror or glass elements.
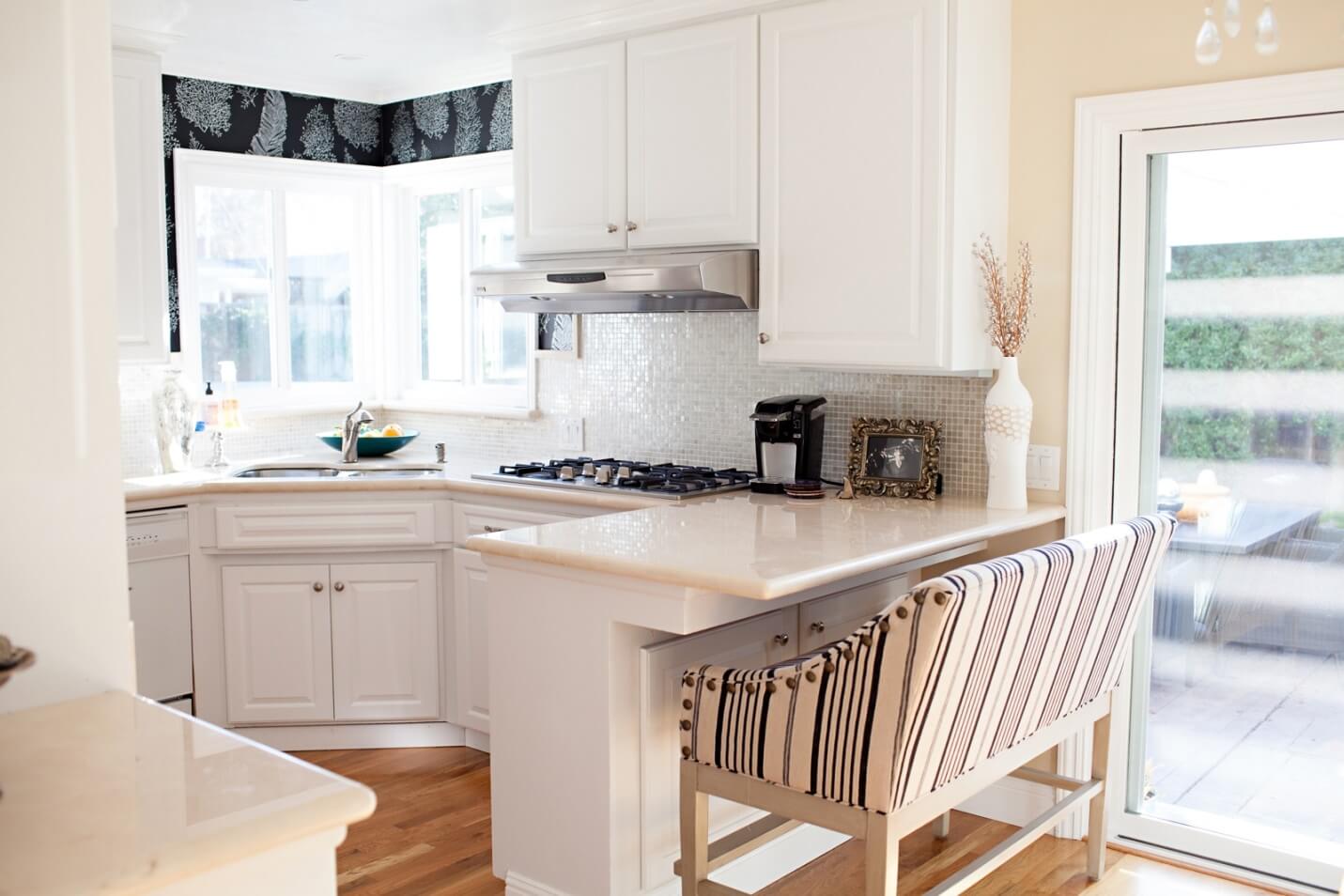
This will help to create additional visual expansion of the dimensions and add depth.
The specificity of household appliances
For a small room, you should carefully choose household appliances. It is better if it is built-in and multifunctional. Then you will receive models of compact sizes, convenient for placement.
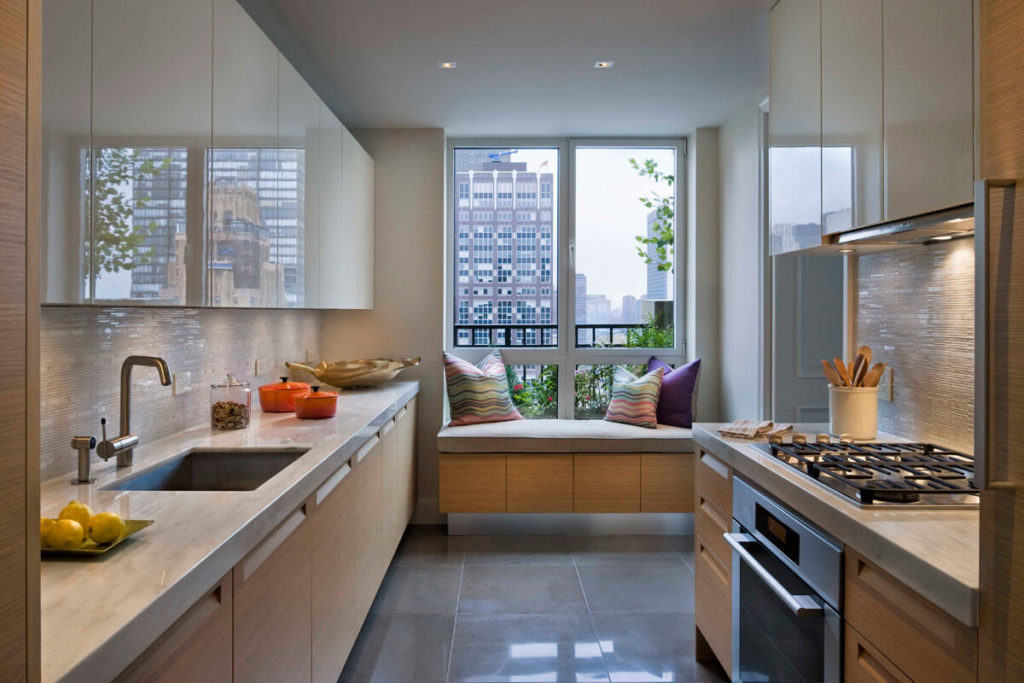
The oven can be built into furniture, which will increase the area.
The refrigerator can be covered using the kitchen facade or prepare a separate niche for it. Give up the standard hood and buy a telescopic model with the ability to be embedded.
The minimum set of furniture needed for the kitchen
- Appliances. An integral part of any kitchen is the presence of a refrigerator, stove, microwave.
- Table and chairs. An oval or round model is suitable. An ideal option would be a retractable table. This will save a lot of space.
- Storage organization. You can replace standard cabinets with railing systems. They allow you to conveniently and practically use the available space.
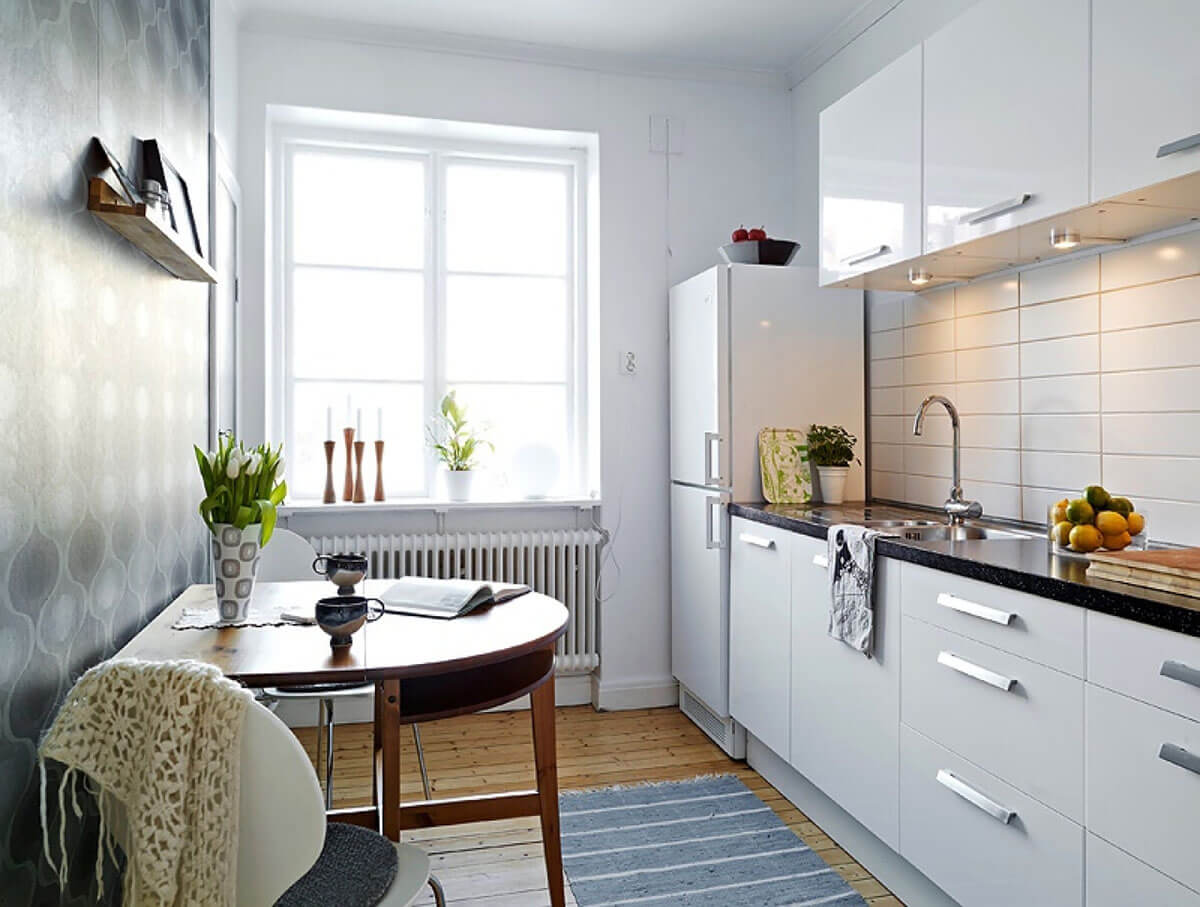
For a small kitchen, varnished smooth facades that perfectly reflect light are best suited.
Furniture in the corner kitchen
Furniture should be functional and comfortable. For a small kitchen, you can choose a corner sofa. It allows you to use the free angle in the room. No additional chairs required.
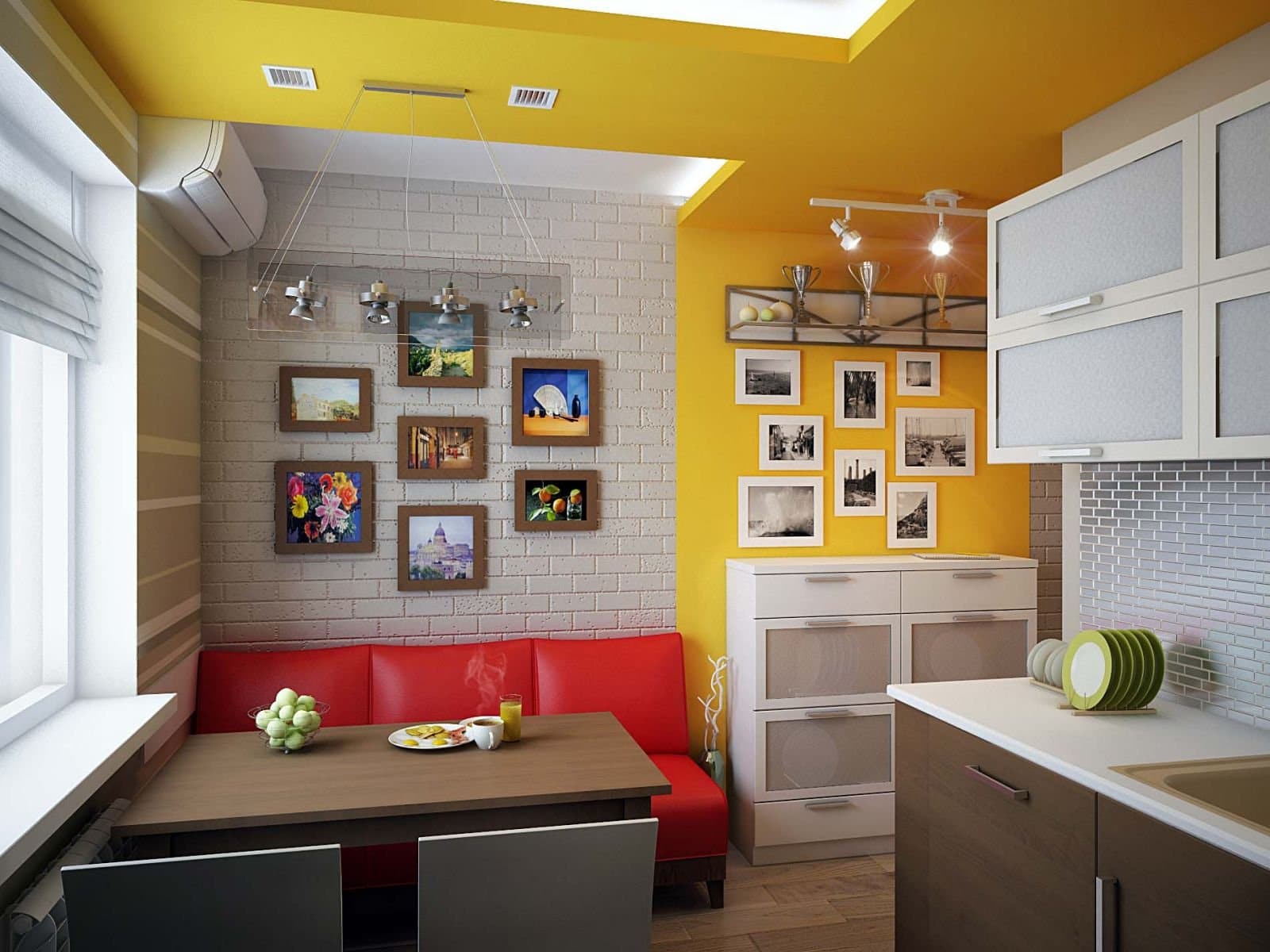
The sofa is comfortable and has a large number of seats.
The table should be practical and take up minimal space. Discard square or rectangular patterns.
Corner kitchen bar counter
You can abandon the table and place a bar, which will become a place for eating, meeting guests. It can carry several functions at once:
- Becomes a dining area;
- Work site for family members;
- The surface where you can cook food.
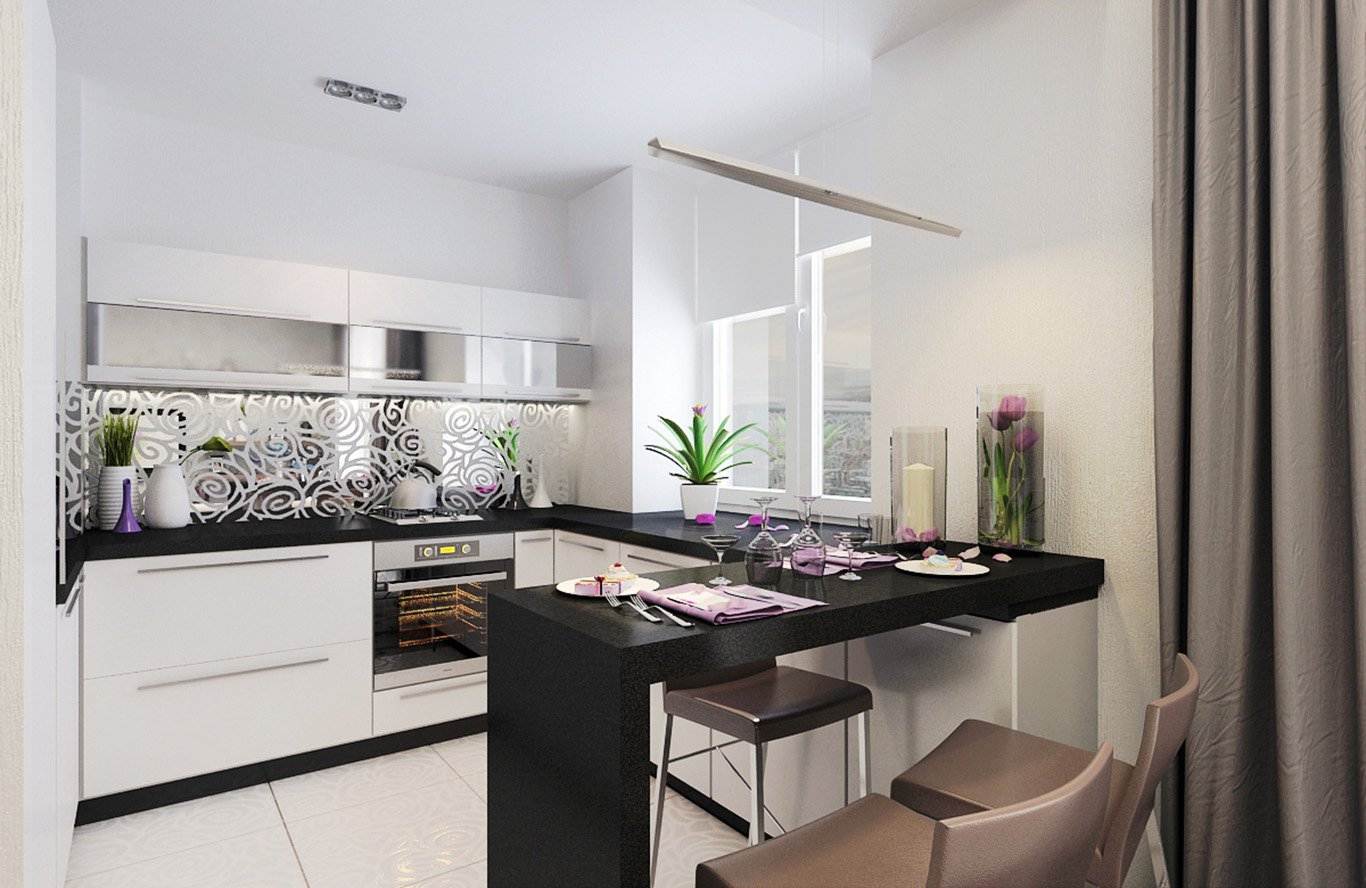
The height of the bar can be the same as the countertops.
A key design flaw is the inability to use it for multiple functions at once.
Corner kitchen design refrigerator
The refrigerator should be as compact as possible and combined with the overall interior. The standard is matte metallic, suitable for almost any design. If a complete combination with both styles is required, it is recommended that the refrigerator be built in and sheathed with suitable panels.
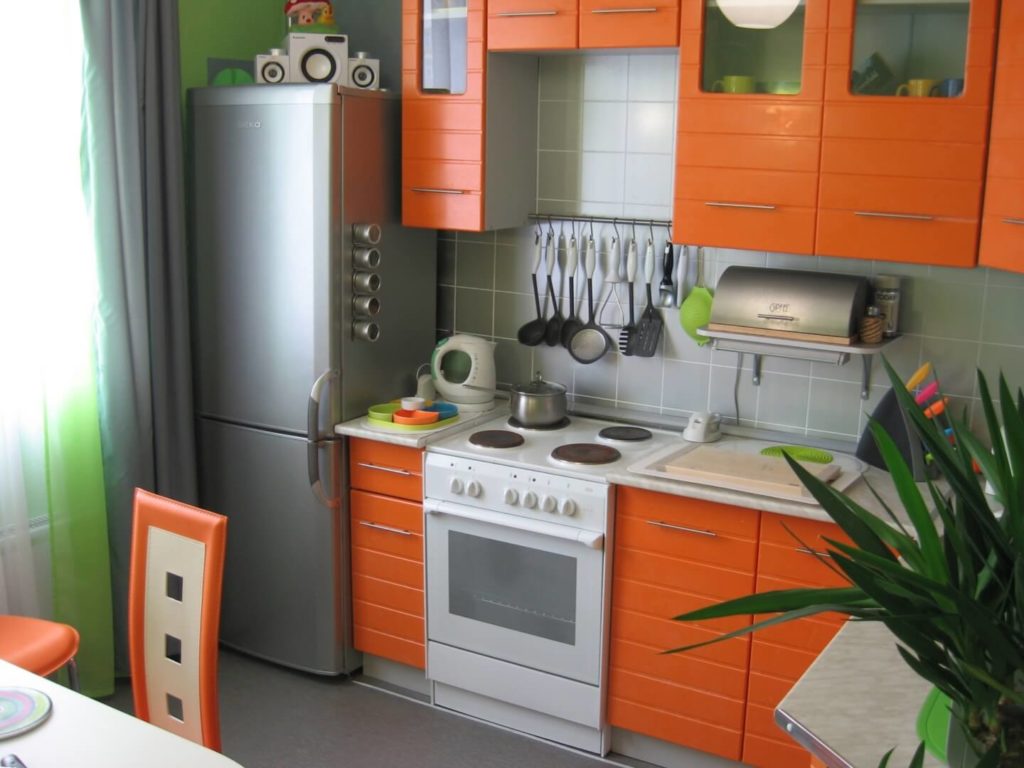
Do not be afraid of original solutions, boldly bring to life interesting ideas, but do not forget about what was said above.
VIDEO: Design of a small kitchen - 95 ideas with real photos.
