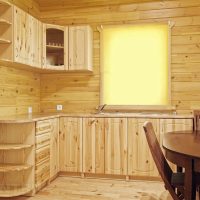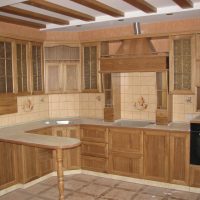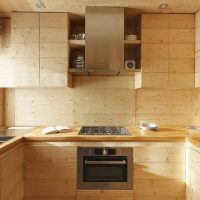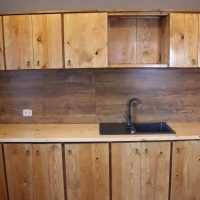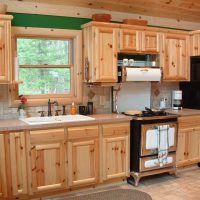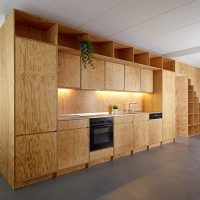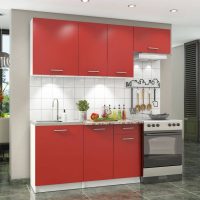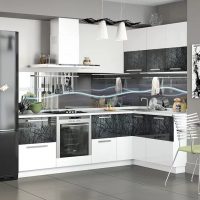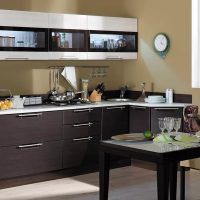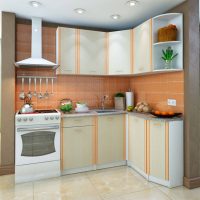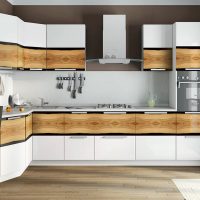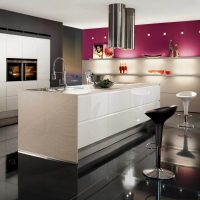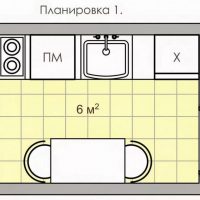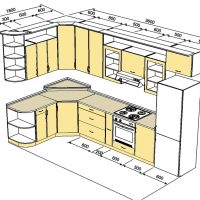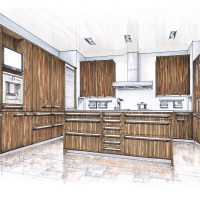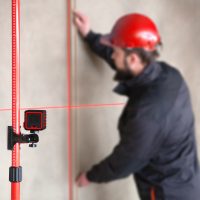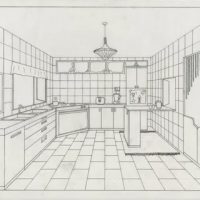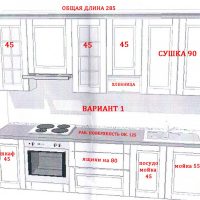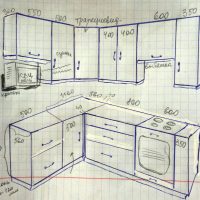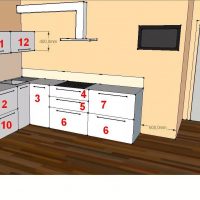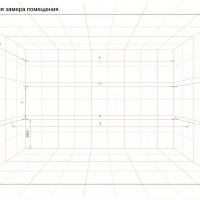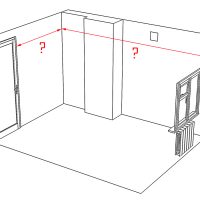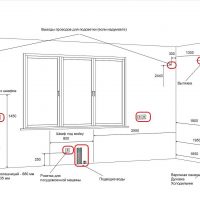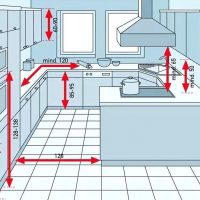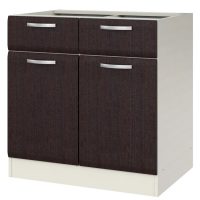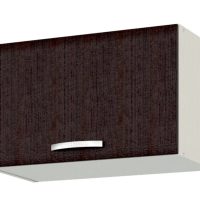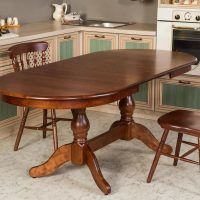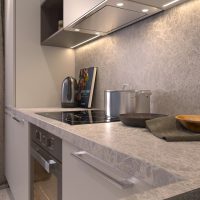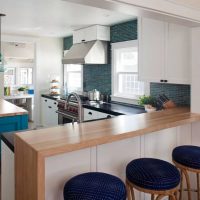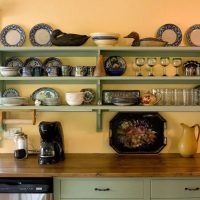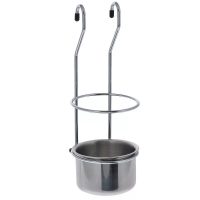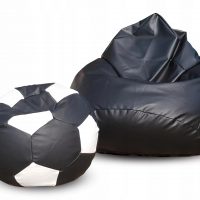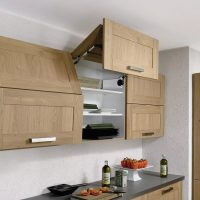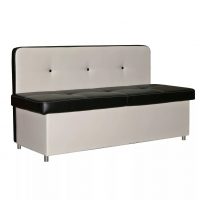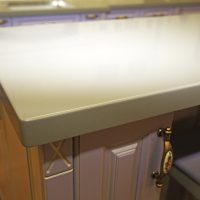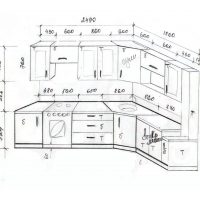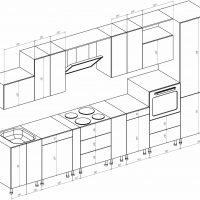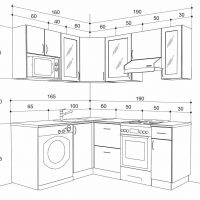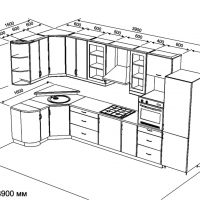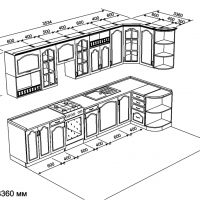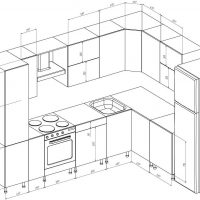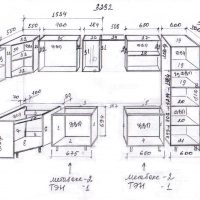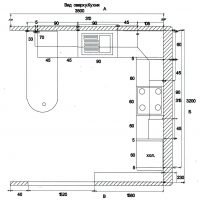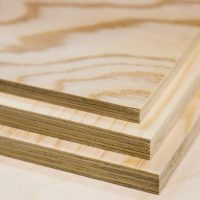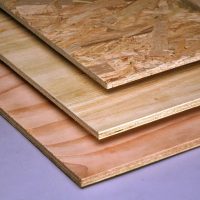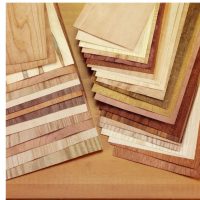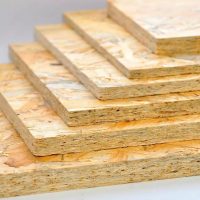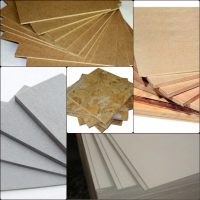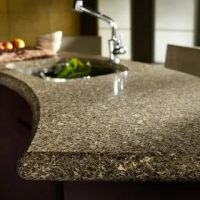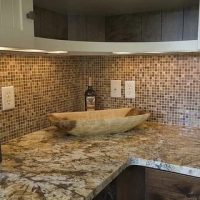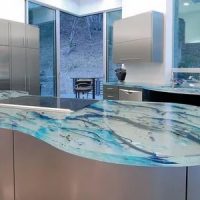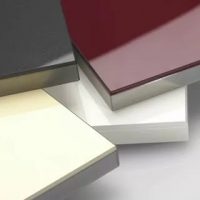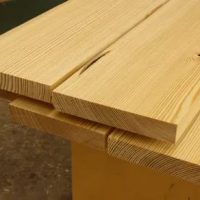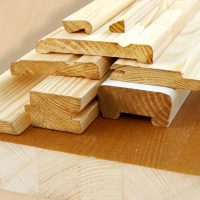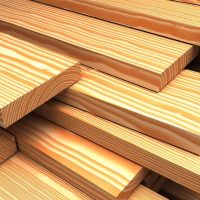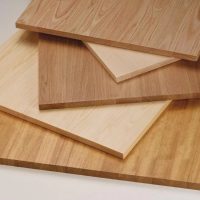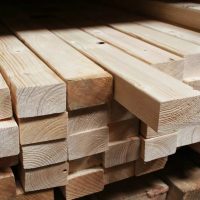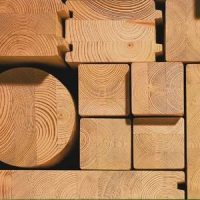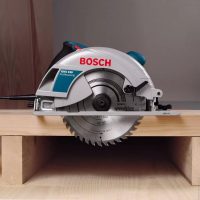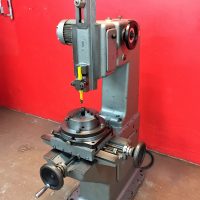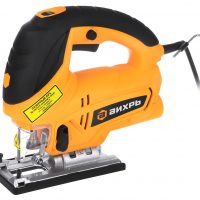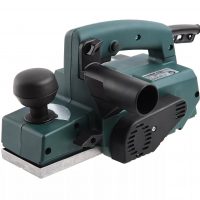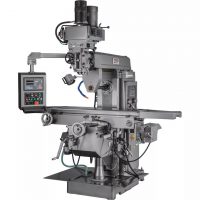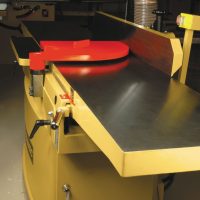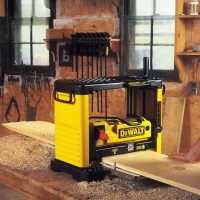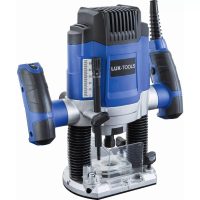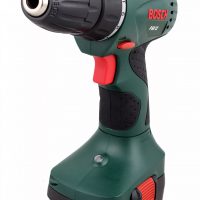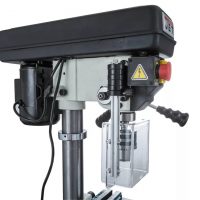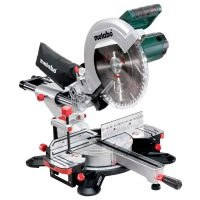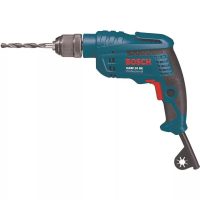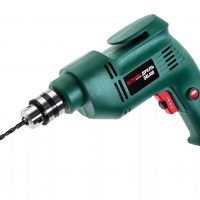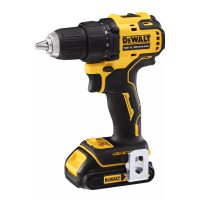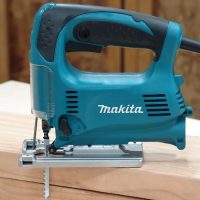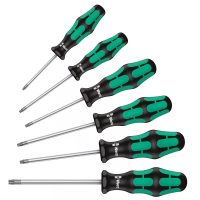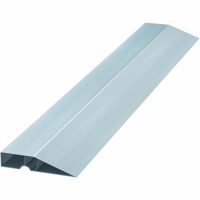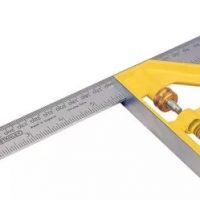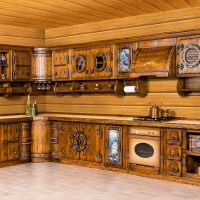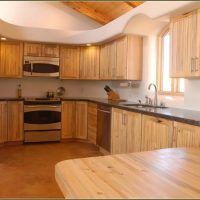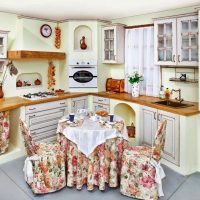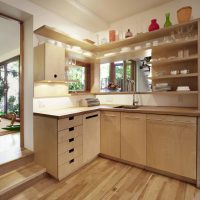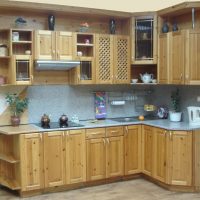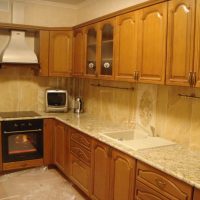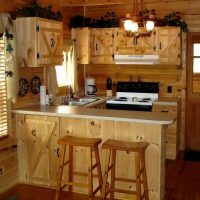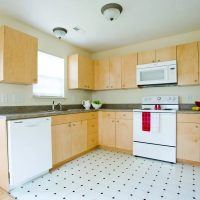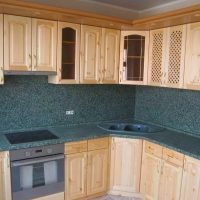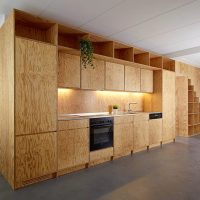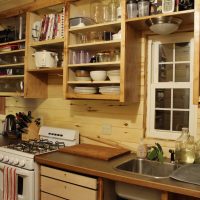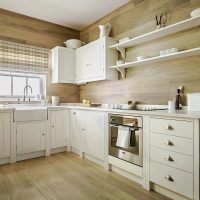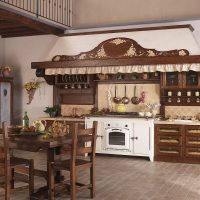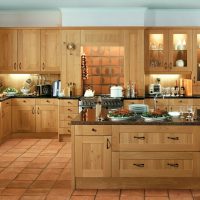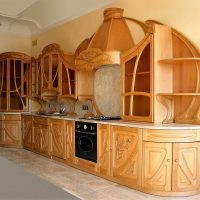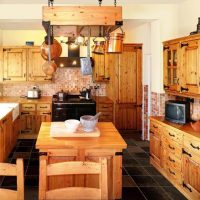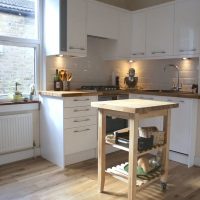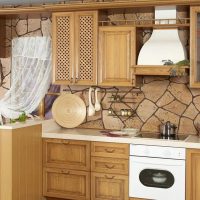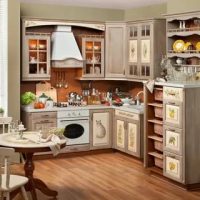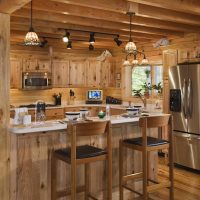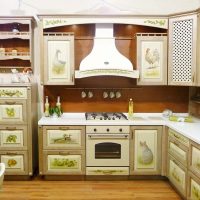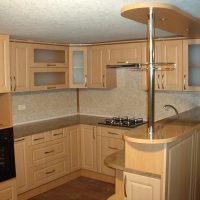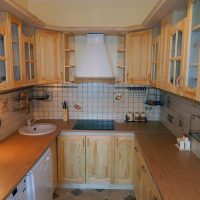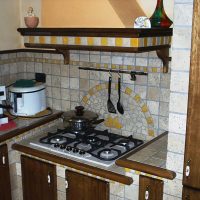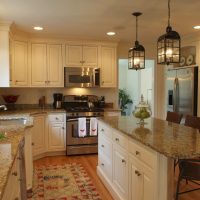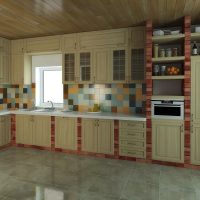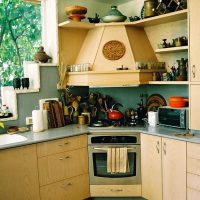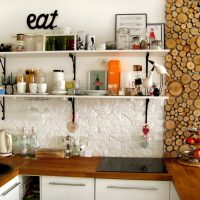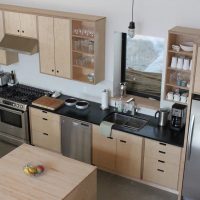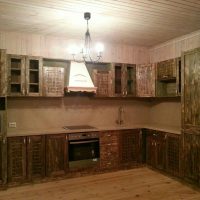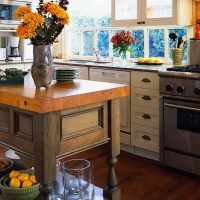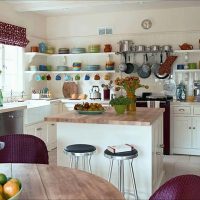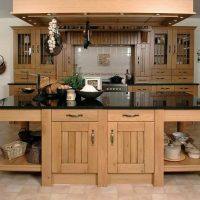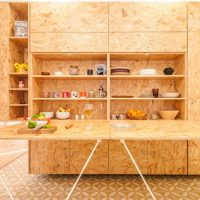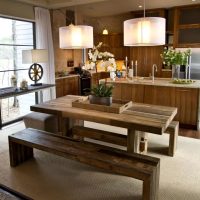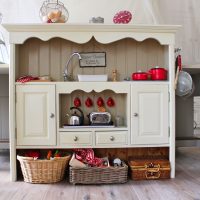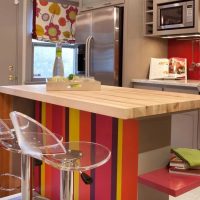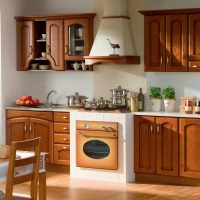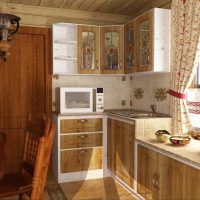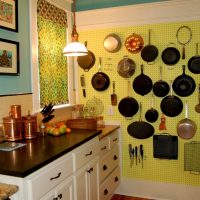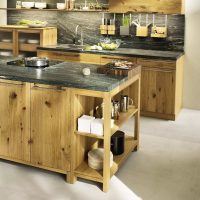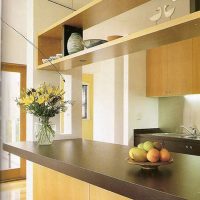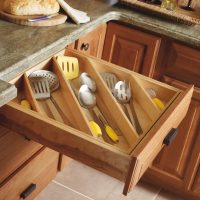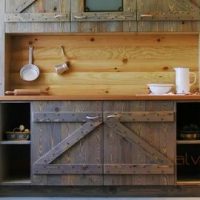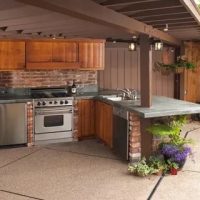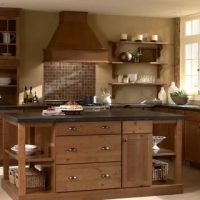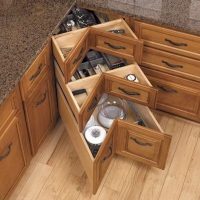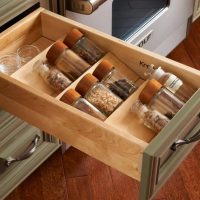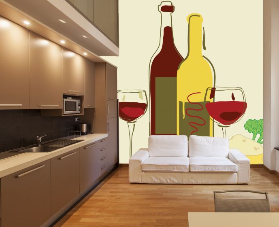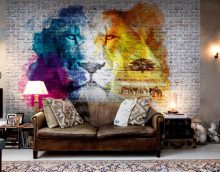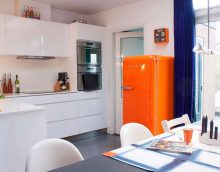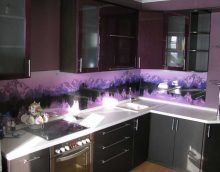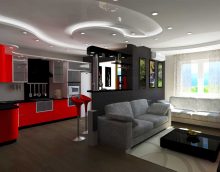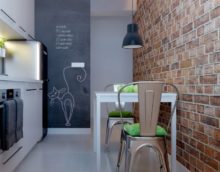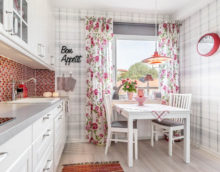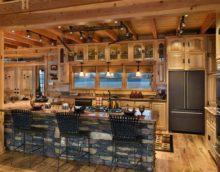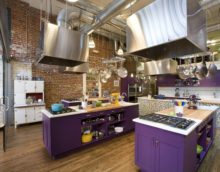DIY kitchen furniture: do-it-yourself drawing and diagrams
Against the background of a general increase in taxes, retirement age, prices for housing and communal services and food, our people can only become a jack of all trades. But this is not bad. Enlisting the support of your own enthusiasm, you can achieve unimaginable heights. And for starters, let's start with the basics. How to make kitchen furniture with your own hands? Anyway, is this possible? The answer is definitely positive. Making a headset in your kitchen space is a great anti-crisis idea. Read our article. Here you will find useful tips from furniture makers, study design patterns, material cutting and much more.
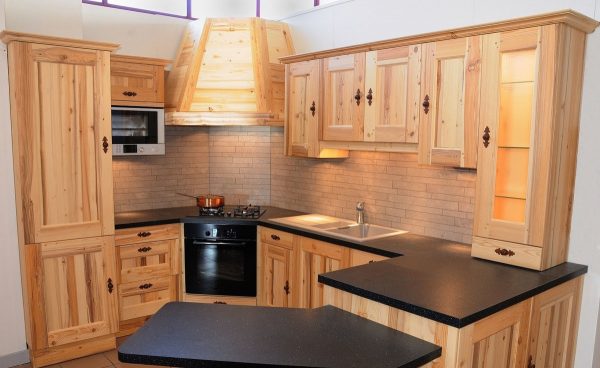
How to make kitchen furniture with your own hands?
Content
Benefits of doing it yourself
Before proceeding with the installation, it is necessary to prepare and bring the material into compliance. And even earlier it is worthwhile to understand whether it is profitable to make tables and chairs with your own hands.
Let's list the benefits.
1. You can do what you like.
2. You can eliminate the shortcomings on your own.
3. The ability to change the plan and layout in the course of work without unnecessary hassle.
4. Wide possibilities of decoration.
5. The quality of work guaranteed by you.
6. Decent money savings.
Of the shortcomings here will be only a decent amount of time. And that’s all. But this is rather not a drawback, but the cost of repairs. And if your family has children, working together will bring a lot of positive emotions. The main thing is to qualitatively prepare for the whole process. To procure material for future use, to pick it up first according to need, and much more. First things first.
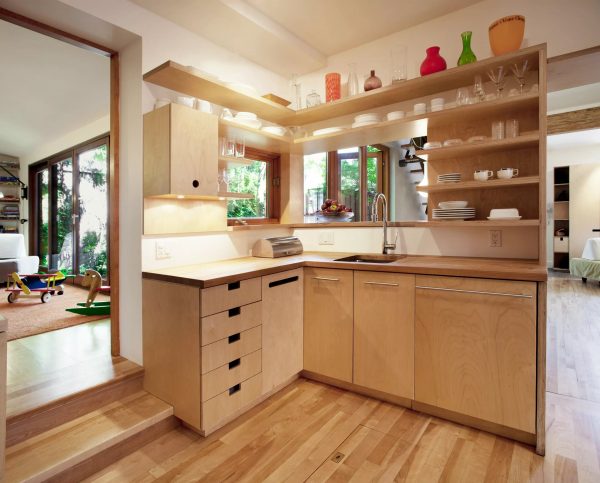
The main thing is to qualitatively prepare for the whole process.
Choosing furniture
But before proceeding with the drawing, it is important to decide what you want. In relation to kitchen furniture - this is the choice of the type of set. But what are:
- direct;
- angular;
- U-shaped;
- island;
- parallel;
- with a bar;
- combined.
In addition, it is important to choose the type of furniture. The dining area may have several dislocations. Also determine which type of table with chairs is preferred. It can be free-standing stools, chairs, or even a solid corner sofa with a comfortable table.
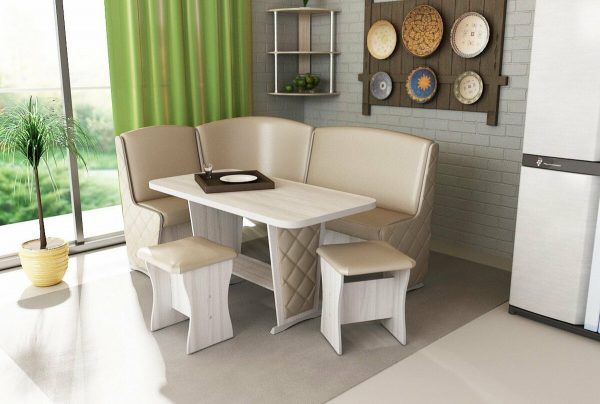
It can be free-standing stools, chairs, or even a solid corner sofa with a comfortable table.
Here's another thing to keep in mind, as these are the dimensions of the room where the repair will take place. For each size, it is convenient to use your own type of headset.
For small spaces of 4-6 square meters - direct location.
With a volume of 6-8 - angular.
8-12 - p-shaped, angular, with a bar counter or combined. Parallel is also suitable.
12-16 and above - definitely island cuisine. Such options are attractive due to ease of use, functionality and the ability to create culinary masterpieces.
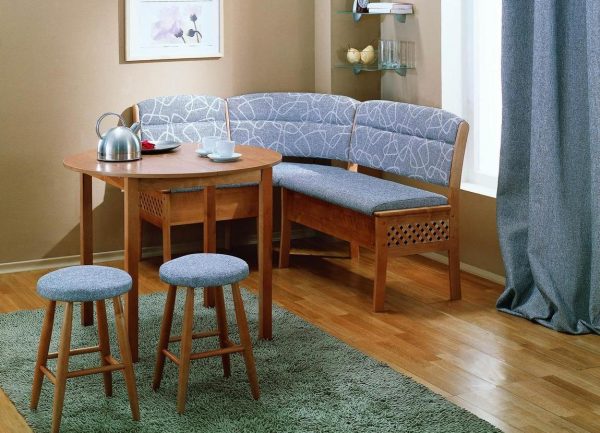
Such options are attractive due to ease of use, functionality and the ability to create culinary masterpieces.
When you have decided on the type, proceed to the design.
Designing
Design can be of three types:
- the main thing is the plan;
- dimensional - cutting;
- design - a sketch in perspective.
Each fulfills its purpose.The first is necessary for the basic idea of placing the headset in the kitchen space. This includes:
- surface measurement of walls, ceiling, floor;
- markup;
- outline on a sheet of paper the main parameters of the room;
- outline of the location of built-in furniture in the kitchen;
- image of each individual element (cabinets, cabinets, shelves);
- detailed drawing of the inner frame, as well as the casing of each individual element;
- determination of the size of each component (partitions, doors).
Such a detailed plan allows you to calculate the required amount of material, fasteners and fittings. Already at this stage, it will become clear how much finance will be spent on repairs.
Important. Measurements should be made at three points: floor, wall, ceiling. Incorrect room geometry can affect the inconsistencies of hanging cabinets or other elements. Also, be sure to consider the location of the main networks of the apartment or private house. This applies to electricity, plumbing and sewage. Do not forget about the exhaust system.
After drawing up the initial plan, they move on to the design project. This is a sketch. Drawn by a promising method. The method is based on a concept that determines the presence of one or two vanishing points. It is at these points that all the horizontal lines of the sketch are directed. This approach allows you to accurately determine the future design of both furniture and the entire room as a whole. And drawing the interior with the appropriate color schemes will allow you to accurately represent the future interior.
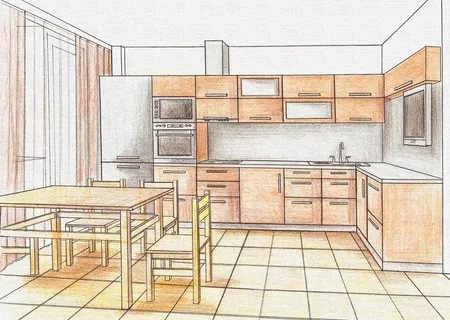
After drawing up the initial plan, they move on to the design project. This is a sketch.
Usually, you need to draw up several design projects for comparison. After thinking about two or three options, a clear understanding of the final interior design will come.
After the previous drawings, a plan-cutting of the material is made. And before that, the material must be selected, but not purchased. The cutting plan provides a phased production of work, as well as economical and appropriate use of materials. After a competent preparation of cutting, you can buy building materials.
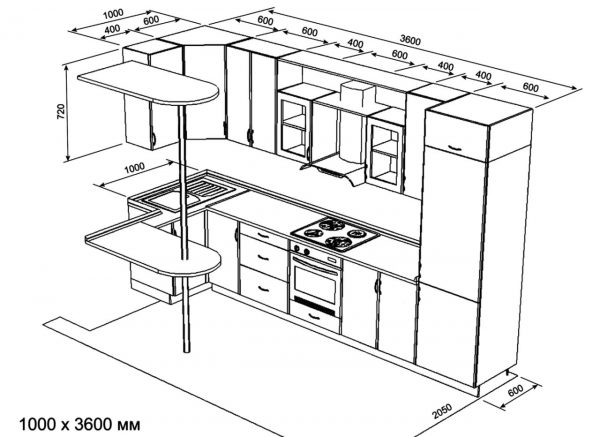
After the previous drawings, a plan-cutting of the material is made.
Cutting - this is the outline of all the necessary details of each element of furniture. For example, if we are talking about the side walls of the lower cabinet of the bedside table, then the total number of these walls should be inscribed on each sheet of chipboard or array (depending on what you have chosen).
On how accurately, thoughtfully and competently you relate to the design phase, a positive outcome of repair and do-it-yourself furniture production depends. With a lack of knowledge, doubts or simply lack of time, it is better to entrust this work to a professional.
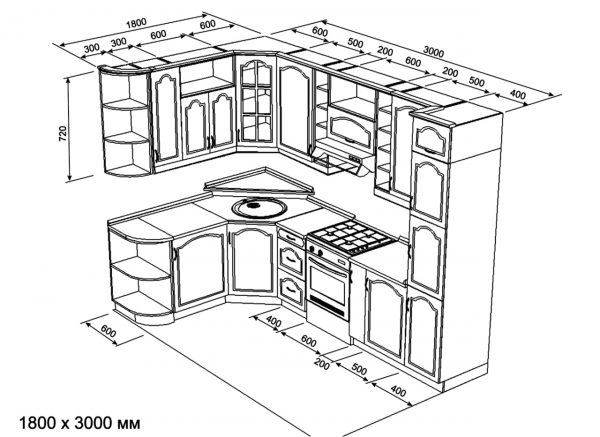
Cutting - this is the outline of all the necessary details of each element of furniture
You can also use ready-made programs on the Internet, presented completely free of charge. On the network there are designers, cutters and designers. Modern integration for user requests, an intuitive interface and training programs will make it possible to become a real expert designer of everyone for a couple of hours.
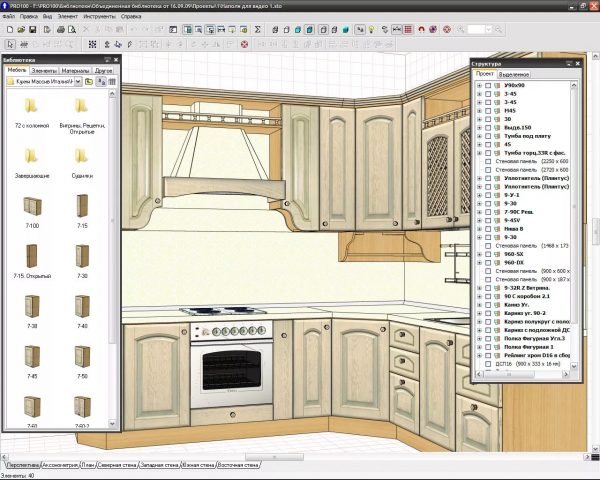
You can also use ready-made programs on the Internet, presented completely free of charge. On the network there are designers, cutters and designers.
We take measurements correctly
In order to equip a modern kitchen with your own hands, you need to correctly measure the room. This is done in the following order.
1. A reference point is selected from which all distances will come.
2. From it, you begin to put off the necessary dimensions, marking intermediate values on the floor or wall.
3. Take measurements in several places at once. For more accurate data, distances are recorded in three places on the wall: near the floor, in the middle and at the ceiling. The geometry of the room is usually not perfect, there will be deviations. This way you protect yourself.
four.Measure the distance to the utilities of the apartment. If there are protruding pipes, windowsill, heating radiator (battery) - consider these nuances. Make corrections as the drawing progresses.
It is important to most accurately determine all distances, tolerances, clearances and other important nuances. If in doubt, do not be lazy, it is better to measure than then scratch your head over another mistake.
Layout
Decide on the list of necessary furniture elements. To do this, analyze your needs and desires. Ask the household what they want. The main and paramount - ease of use. Therefore, make home comfort based on this principle.
Here are some elements of a kitchen set that will interest you:
- floor stands;
- hanging lockers;
- open shelves;
- dinner table;
- chairs;
- puffs;
- benches;
- cabinets;
- coasters;
- main countertop;
- island type countertop;
- bar counter.
All these components will give the kitchen space sophistication, sophistication and extraordinary charm. The main thing is to choose their design correctly, to furnish the room in accordance with all the rules and standards. First of all, the layout depends on the quadrature. The working space for cooking must meet ergonomics, functionality, ease of use. After these parameters, style and design already follow.
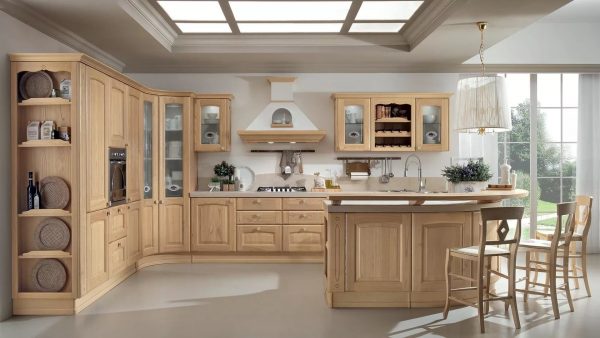
The working space for cooking must meet ergonomics, functionality, ease of use.
Drawing on paper
A lot of work depends on a competent drawing. In practice, this is the most important stage. Keep a clear sequence when displaying the headset on a piece of paper.
This is the process of work.
1. Transfer the dimensions of the room to a piece of paper. Immediately make several copies so that there is something to compare and operate on.
2. Apply engineering networks, protruding water and sewer pipes, as well as heating radiators and windowsill.
3. Designate the main dimensions.
4. Begin to compose the space, adding certain elements of furniture.
5. After displaying several draft options, transfer the final one onto a blank sheet of paper.
These actions can be performed on the computer. If you have the skills to work in AutoCAD, you can easily draw a diagram at a given scale. This will eliminate possible miscalculations. In addition to AutoCAD, software such as the Arcade, Corel Drow and other graphic editors are also suitable.
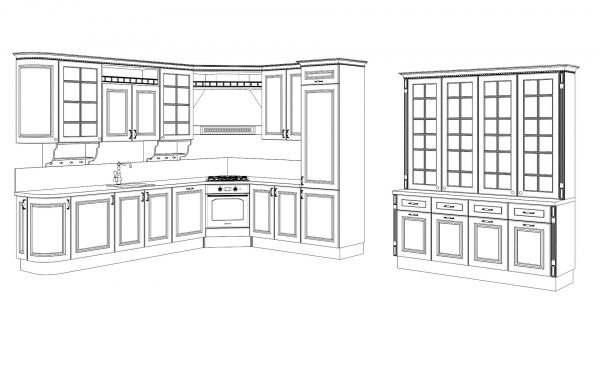
If you have the skills to work in AutoCAD, you can easily draw a diagram at a given scale.
Pay special attention to the drawings of each individual furniture element of the interior. Note that you will have to draw each cabinet, shelf, cabinet and stand on a separate sheet of paper. This is done in three projections:
- frontal;
- horizontal
- view from above.
This method allows you to maximally visualize the future bedside table or cabinet. In addition, be sure to draw the internal dimensions of the functional space of the cabinet, its frame. The fact is that manufacturing will begin with the frame structure, and without its size you will not be able to correctly make patterns. Be sure to leave allowances of 1-3 mm. This is necessary for fitting parts, since during the assembly process it may be necessary to lengthen the structure or adjust to the existing drawback.
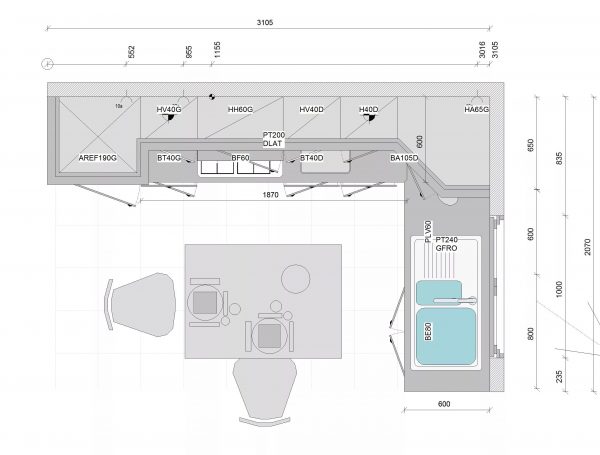
Be sure to leave allowances of 1-3 mm. This is necessary for fitting parts, since during the assembly process it may be necessary to lengthen the structure or adjust to the existing drawback.
Legibly sign all numbers on the diagram. It is not for nothing that there are special GOSTs according to which educational institutions require drawing up a drawing. If all of a sudden, after drawing up a diagram and reading it incorrectly, you will take another quantity of a particular detail into your head.
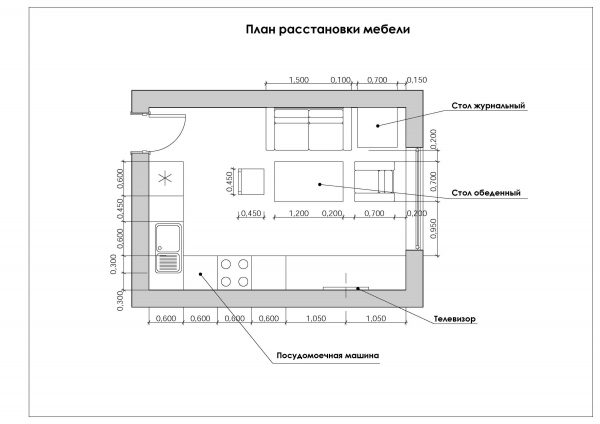
Legibly sign all numbers on the diagram
Materials
From what to build a corner kitchen set, and even with your own hands? The answer is: there are several. Here's what works:
- natural wood;
- MDF;
- ordinary plywood;
- Finnish plywood
- Canadian OSB plywood;
- Fiberboard;
- Chipboard;
- plastic;
- glass;
- a rock;
- metal.
Of course, the last three options are the most expensive. And from them not all furniture can be assembled, but only a part. Most often, residents of big cities use wood-particle board (particleboard) and MDF. In structure, these two wood substitutes are very similar. They are made from the remnants of the wood industry (shavings, sawdust, wood dust). Plastic sheets are glued on top of such plates. This process is called postforming.
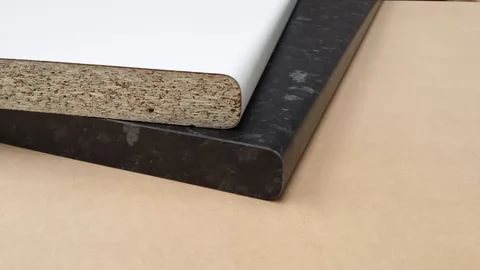
This process is called postforming.
It is preferable to use natural wood. It is very safe for health, environmentally friendly, has an aesthetic, attractive appearance. But the most important advantage is its high performance, durability and reliability.
According to the types of wood for the kitchen fit:
- Pine;
- tree;
- Birch tree;
- oak;
- beech;
- Apple tree;
- pear;
- alder;
- ash;
- nut.
But poplar is not good. This type of wood has a loose structure, which will eventually render the product unusable. Of the above honeycombs, any one is suitable for the manufacture of a frame. On the net there is an opinion that soft breeds, which are pine and spruce, are not suitable for making a frame. This is fundamentally a misconception.
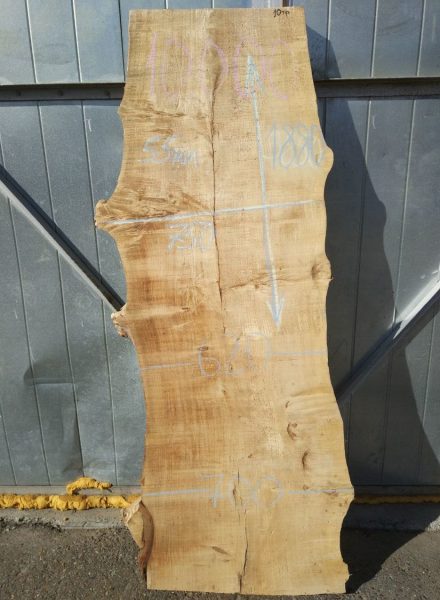
But poplar is not good.
Soft rocks have great strength. Moreover, the presence of resin gives products flexibility and viscosity, resistance to moisture and the effects of time. When compared with the same solid oak or ash, of course, they are stronger. But you are not going to dance days and nights on your countertop? Although it will withstand such a load.
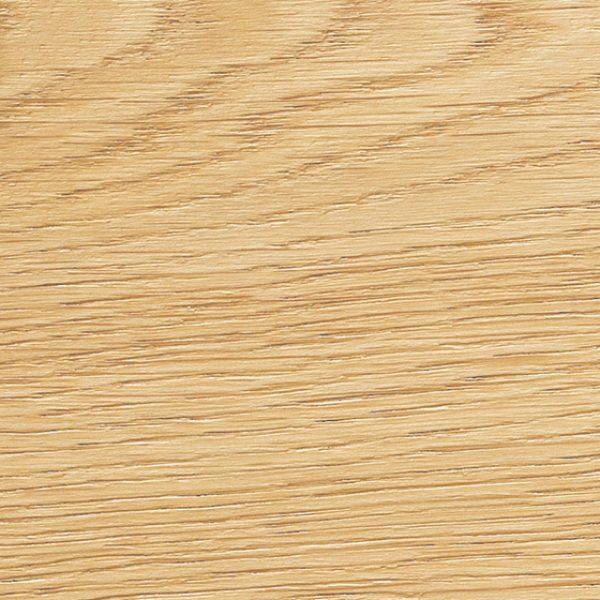
When compared with the same solid oak or ash, of course, they are stronger.
Almost all of the listed species, except for birch, are suitable for the manufacture of external surfaces, front parts of facades, panels, countertops. The latter is not distinguished by the great beauty of its texture. Basically, birch is used for the internal elements of the frame.
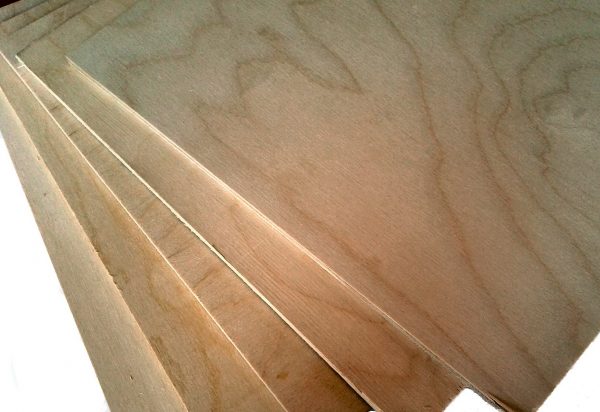
Basically, birch is used for the internal elements of the frame.
But the manufacture of kitchen furniture made of wood is a laborious process, requiring special experience and machine tools. If this is about you, then we will consider in detail the process of manufacturing countertops, facades, panels and other parts.
In the absence of machines, it is better to assemble cabinets and cabinets from chipboard or MDF. But plywood is suitable only for hidden work and partitions. It is mainly made from the same unattractive birch.
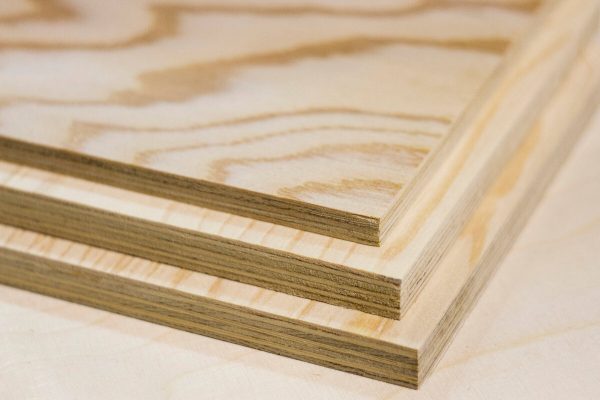
In the absence of machines, it is better to assemble cabinets and cabinets from chipboard or MDF
The big advantage of using chipboard and MDF is the relatively low cost of consumables, ease of cutting, as well as a huge selection of different options. In addition, many suitable accessories, special fasteners and special decorative lotions are supplied to MDF and particleboard. This approach leads a large number of people to choose these products.
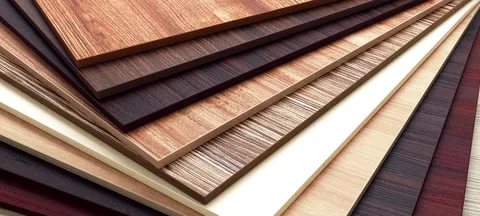
The big advantage of using chipboard and MDF is the relatively low cost of consumables, ease of cutting, as well as a huge selection of different options.
Tool
For the manufacture of wooden products you will need:
- a circular saw;
- planer;
- surface gage;
- milling machine;
- Miter saw;
- manual frezer;
- electric plane;
- jigsaw;
- drilling machine;
- mortising machine;
- drill;
- screwdriver.
The list is impressive. This is a whole workshop for the production of furniture. Not everyone can brag of such machines. If desired, you can get by with the necessary minimum. And the missing equipment should be replaced with a hand tool, from which the same planing and circular machines can be made.In the framework of our article, we will not consider detailed engineering. For this purpose, there are a lot of specialized literature on the Internet, as well as video reviews of relevant topics.
But for the assembly of furniture from chipboard, you will need an order of magnitude less specialized equipment. Must have:
- screwdriver;
- jigsaw;
- drill;
- screwdrivers;
- hand saw;
- rule
- carpentry line;
- roulette wheel;
- plumb.
The latter is needed to install vertical racks strictly perpendicular to the floor surface.
Step-by-step instruction: we collect headsets
The first step is to make a frame. If your furniture is made of wood, then the frame is made of the same material. When arranging from chipboards, the frame can be made from them. But it is worth paying attention to the thickness of the workpieces. It should have a minimum value of 16 mm. It is better if you find sheets of MDF (chipboard) 20-12 mm thick.
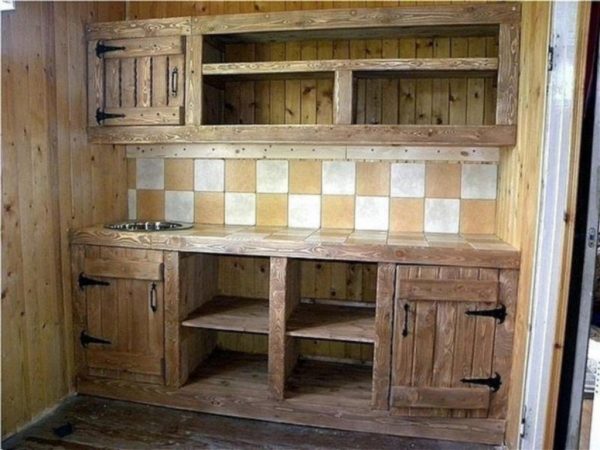
The first step is to make a frame.
Production of floor boxes is carried out first of all. This is necessary in order to subsequently assemble the countertop. The latter is made specifically for this purpose. Its thickness is very different from ordinary sheets of chipboard for stands and shelves. Suitable sizes start at 30 mm and go up to 60 mm. The tabletop coating is made of very durable plastic, which is resistant to abrasion and moisture.
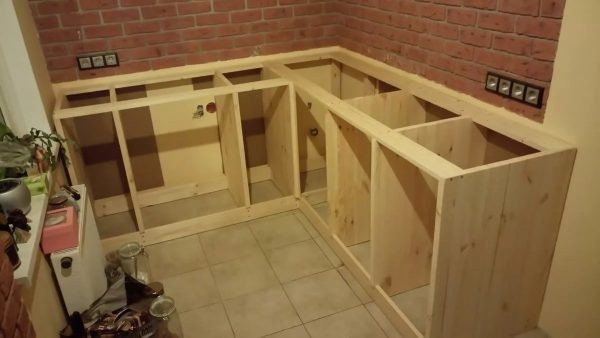
Production of floor boxes is carried out first of all.
After installing the countertops, they proceed to the manufacture and installation of wall cabinets. They are made in sufficient quantities to ensure the capacity of all household utensils and convenient use. Doors are made and hung last, as they will have to be customized.
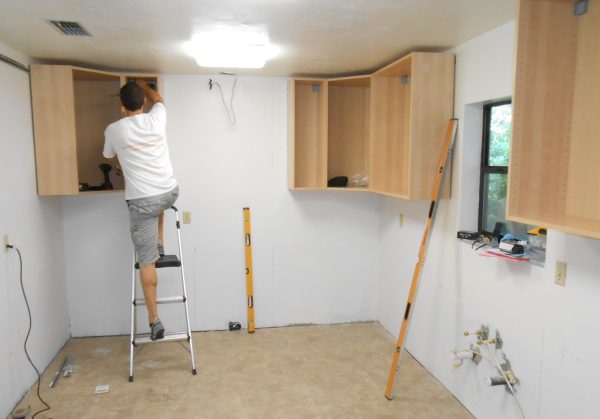
Doors are made and hung last, as they will have to be customized.
Do not forget to groove all the grooves for installing the door closing and closing mechanisms. The device should provide a smooth opening, closing, as well as a snug fit surfaces.
When the furniture is assembled, they go on to impregnate it with special paints and varnishes, and if the manufacture was made from MDF, then the accessories are immediately installed.
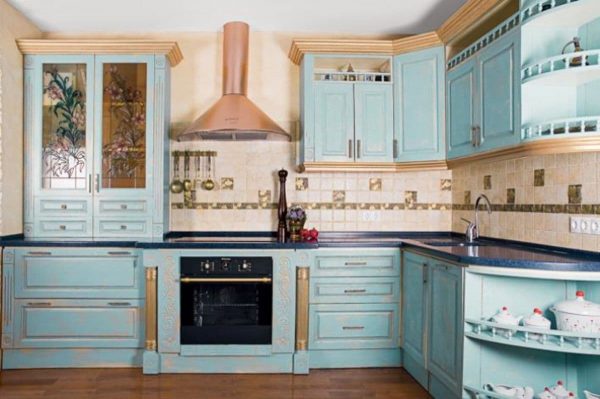
When the furniture is assembled, they go on to impregnate it with special paints and varnishes, and if the manufacture was made from MDF, then the accessories are immediately installed.
A dining table and chairs are made separately. Here the principle is the same as when installing the headset: first of all, the frame is assembled from pre-cut blanks. Then, wide main surfaces are assembled, such as a tabletop, chair seats and side partitions.
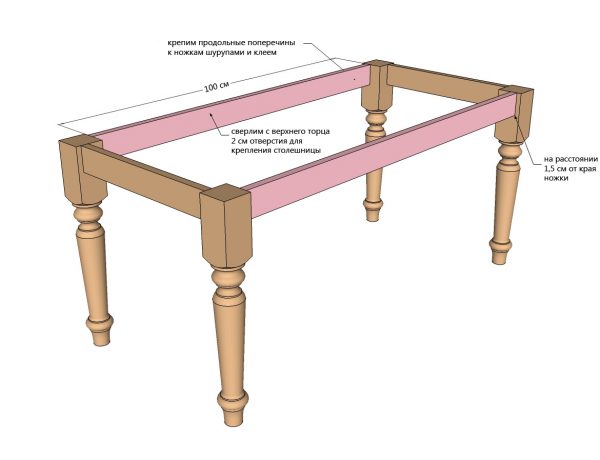
A dining table and chairs are made separately.
Upholstery can also be made with your own hands. All that is needed is foam rubber or other modern soft filler and upholstery fabric. The stapler and staples are also added to the tool. Patterns are made on the fabric for subsequent cutting of flaps and lining of stools, benches and even sofas.
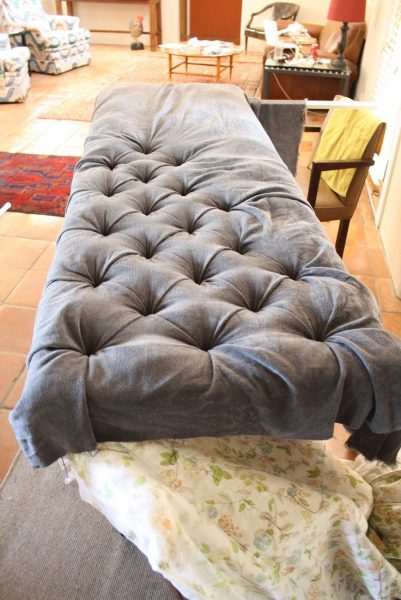
Upholstery can also be made with your own hands.
Freestanding cabinets are made in a similar way. The main thing to remember is the basic principle: first the frame is made, and only then the side walls are gathered (if we are talking about natural wood) or cut out in whole parts.
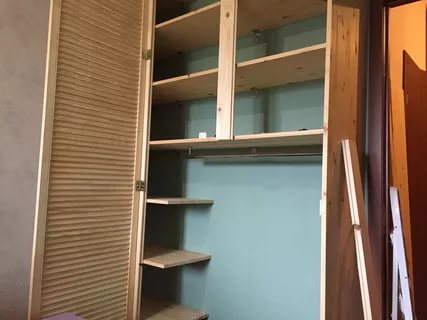
Freestanding cabinets are made in a similar way.
Design ideas
Making furniture with your own hands allows you to equip the interior of the kitchen to your refined taste. Independent work involves a creative bias. When done, you have a sense of aesthetic superiority.
When installing with your own hands, you can highlight several suitable styles in the design. This is an old Russian style, as well as artificial aging of wood. Notes of negligence in manufacturing, flaws and small deviations from the ideal are perfectly suited to these two areas. But this applies only to furniture made of natural wood.
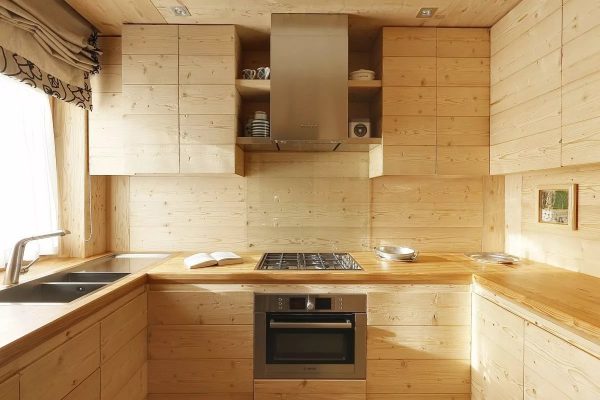
When installing with your own hands, you can highlight several suitable styles in the design. This is an old Russian style, as well as artificial aging of wood.
When the kitchen is made of chipboard or MDF, the style of the interior is set earlier by the selected color and shade of the material. It is important to show due zeal and competently combine the existing apartment design.
Check out the selection of photos for this article. You will find many suitable ideas for decorating your kitchen space.
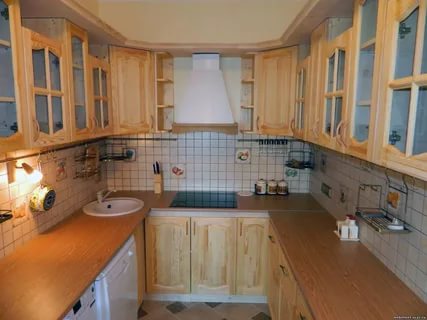
Be sure to try in your life to assemble your own, author's furniture.
Be sure to try in your life to assemble your own, author's furniture. When you do it yourself, it turns out to realize the most secret desires. Create with us!
Video: DIY kitchen
