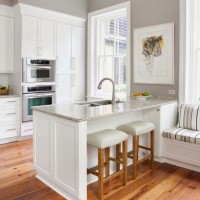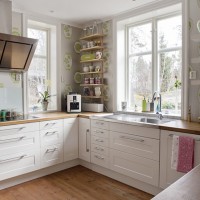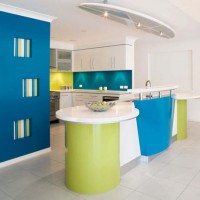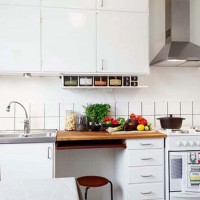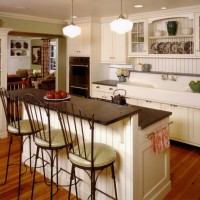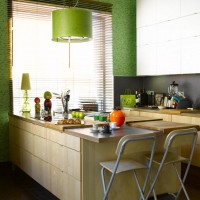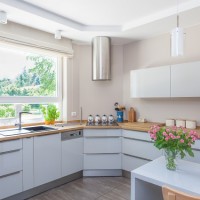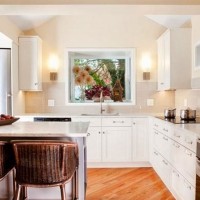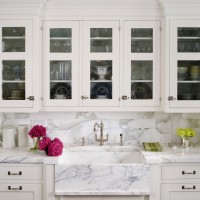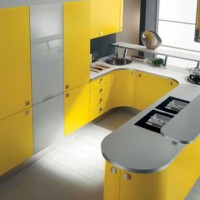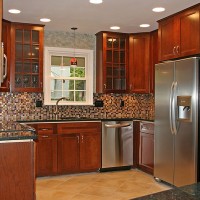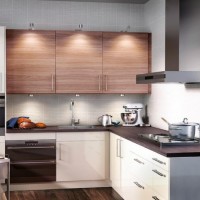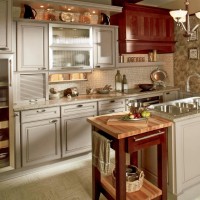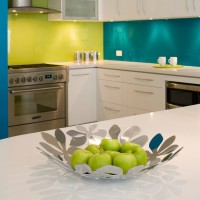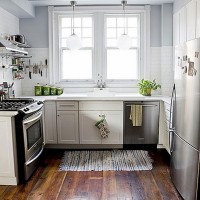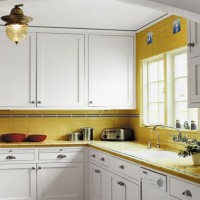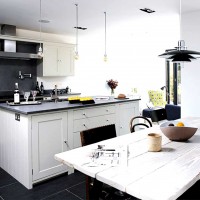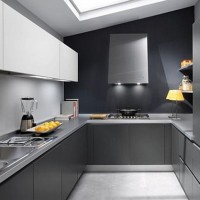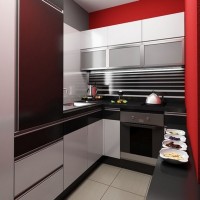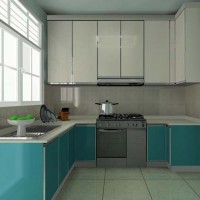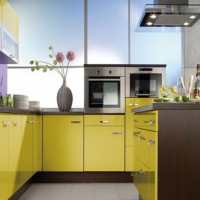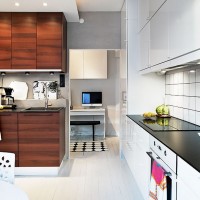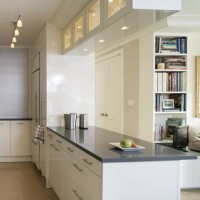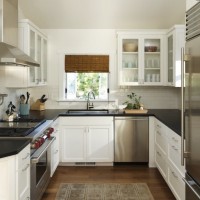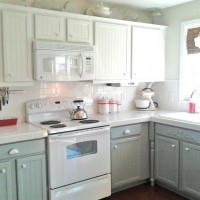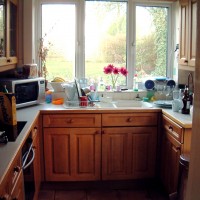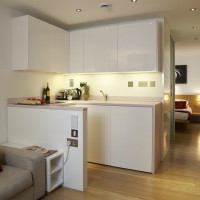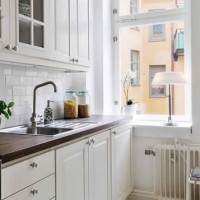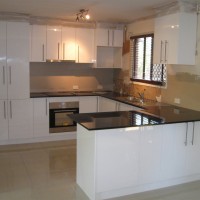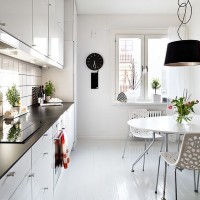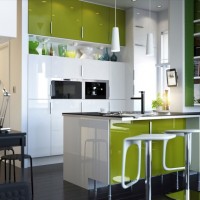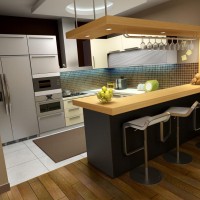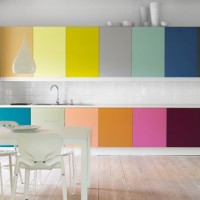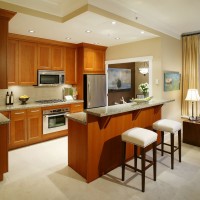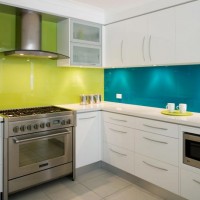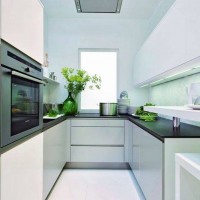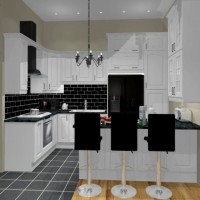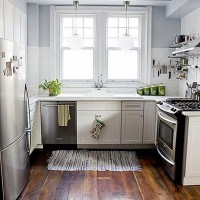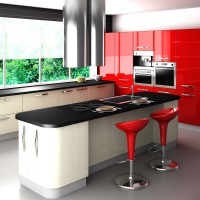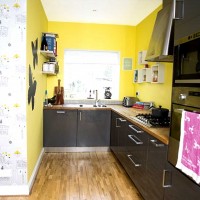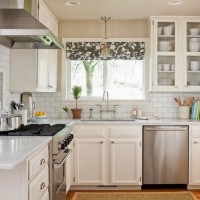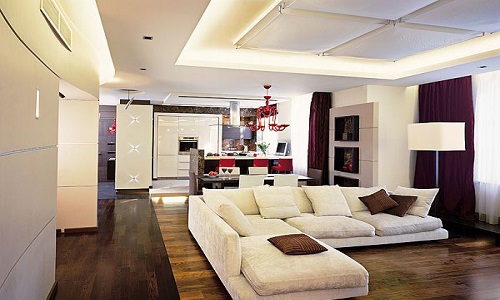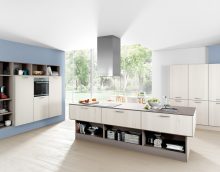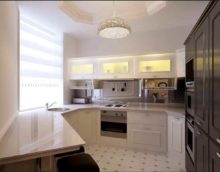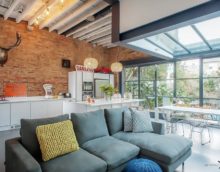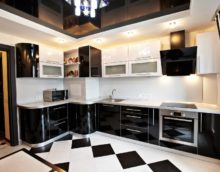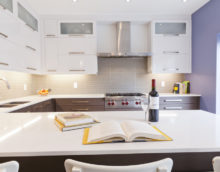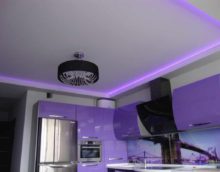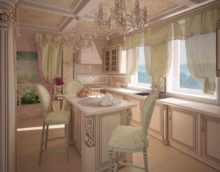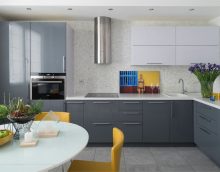Mini kitchens for small apartments photos and ideas
The concept of design has appeared in everyday life relatively recently. Translated from English, the word means drawing. Which is logical, because the designer is the artist who creates constantly new and beautiful. The scope of the concept is vast. It is used in trading floors, decorating walls so that a person has a desire to buy, in work offices, while the designer’s goal is to arouse the industriousness of workers or to create an attractive type of apartment. In each of these types of rooms there is a design that meets different requirements.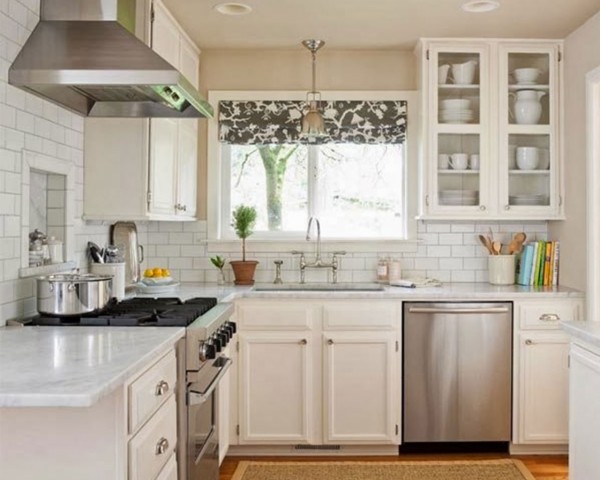
If you look more broadly at the definition of design, then it can be found in any objects created by man, so design is closely connected with many sciences. Psychology is the main science that studies the influence of the surrounding world on people's behavior, the influence of colors and shades on mood and choice. It’s hard for ordinary people to fit this information into their heads and when they make out apartments, they turn to a specialist. Of course, you can do it yourself, as in the photo from the Internet, but only a professional will carry out individual work.
This article will show some of the basics of decorating home rooms, using small-sized apartments as an example. The biggest difficulty of the designer is the distribution of the kitchenette into certain working parts. The difficulty lies in the minimum area of 6 square meters. m., and furniture and items need to be placed a lot.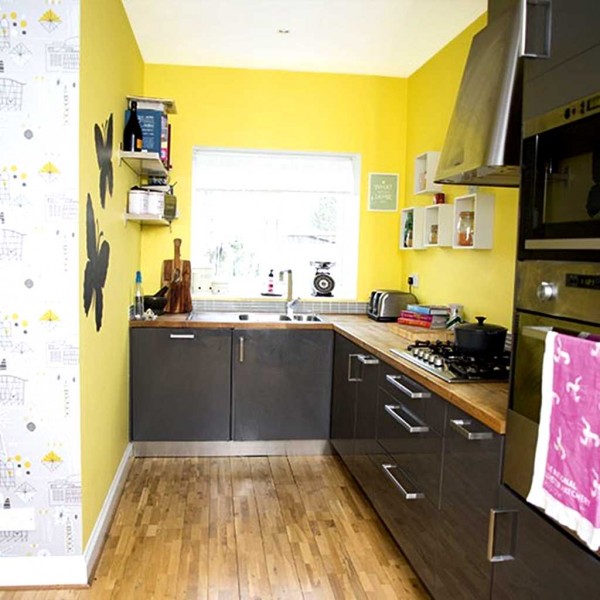
Content
Features of the layout of the room
When planning a room, the most important thing is to decide on the purpose. The gamut of colors, the layout of the room, the necessary furniture, kiseya, crafts and accessories depend on this. Of course, you can choose a certain style and purchase the appropriate interior objects, for example, useful little things for the kitchen of an unusual shape and color, or a wall clock for the kitchen in the form of a spoon or a teapot. But, the desired result may not be the one and the mini kitchen will not satisfy the owner. It happens that a person wants to see the chambers in one design, but he does not match his lifestyle and character. When placing the premises, all factors must be taken into account. To simplify the location process, they use the following knowledge:
- The age of people using the kitchenette.
- Number of working areas.
- The correct placement of furniture in accordance with a particular area.
- Choose the style of the room.
- The need to use additional accessories.
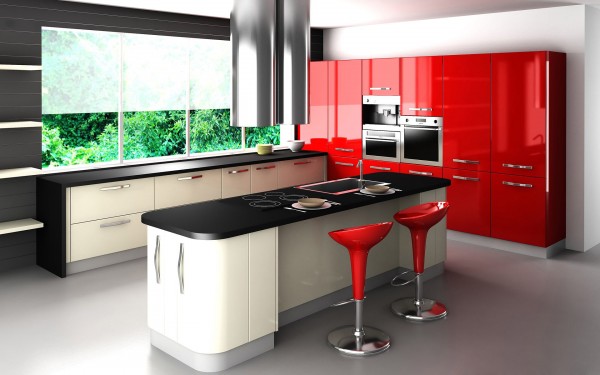 Any room, including kitchens, is divided into work areas. This can be seen in numerous photos on the network. When developing the interior of the living room, the room is often used as an office or dining room, respectively, it is divided into two or three work areas. When planning a bedroom, combine sleeping areas and passive entertainment. Kitchens are often divided into a cooking zone and a dining room, and the hall is divided into several parts. It all depends on the size of the room and apartment, but designers often get out of position by applying visual extension effects.
Any room, including kitchens, is divided into work areas. This can be seen in numerous photos on the network. When developing the interior of the living room, the room is often used as an office or dining room, respectively, it is divided into two or three work areas. When planning a bedroom, combine sleeping areas and passive entertainment. Kitchens are often divided into a cooking zone and a dining room, and the hall is divided into several parts. It all depends on the size of the room and apartment, but designers often get out of position by applying visual extension effects.
After dividing into working parts, it is necessary to schematically place the appropriate furniture. Ideas for arranging furniture by region can be seen in the photo by visiting themed sites on room design.
Kitchen furniture and its placement
In the kitchen, household appliances, a table, a closet, a pencil case, other furniture, curtains and kiseya are correctly placed. If the kitchen is small, then the task of placement is complicated.To facilitate this task, retractable kitchen baskets have been developed to save space. There is such a piece of furniture as a pencil case. This is a tall cupboard that allows you to conveniently lay out all kitchen items and utensils. At the same time, the pencil case has a very simple design, which allows you to make it your own hands suitable for the kitchen in a small-sized apartment. Examples and different ideas can be seen in the photo on the net.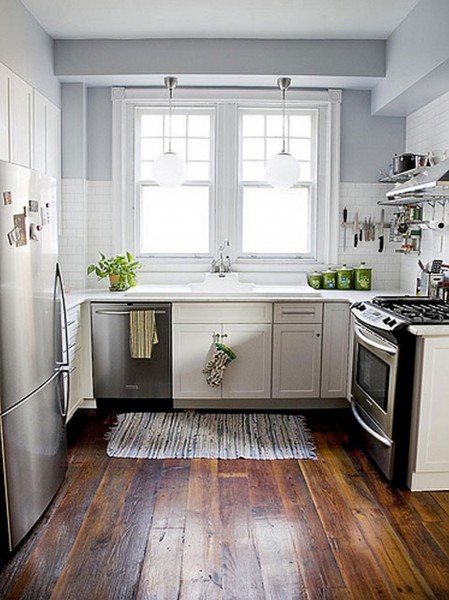
Styles for interior rooms
After that, the design in the apartment is selected. The following styles are known:
- classic;
- English;
- French;
- eastern;
- ethnic;
- Scandinavian;
- country;
- Mediterranean
- avant-garde;
- minimalism;
- high tech;
- Art Deco;
- loft style.
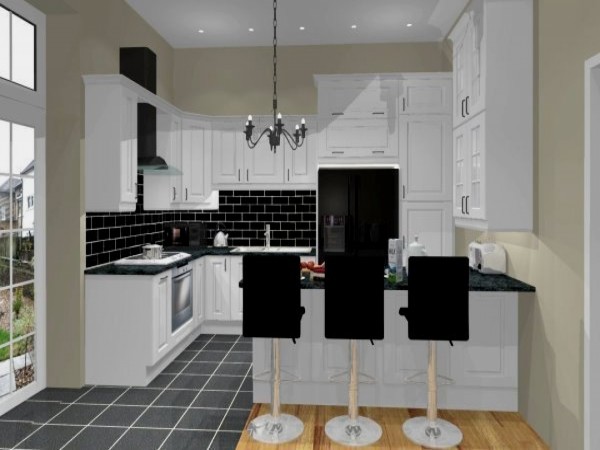 Each of these styles corresponds to its culture, respectively, for each of them there are accessories, furniture and colors. When choosing an interior, the age of the residents and their number are of great importance. For older calm people, design using more expensive pieces of furniture, such as classic or English styles, is more suitable. However, the practicality and functionality of the apartments will suffer. If the family consists of more than 4 people, as well as children, then you need to be patient and turn to minimalism or hi-tech. These styles are distinguished by their practicality and functionality, while breaking or breaking is not at all a pity, unlike the use of classic accessories.
Each of these styles corresponds to its culture, respectively, for each of them there are accessories, furniture and colors. When choosing an interior, the age of the residents and their number are of great importance. For older calm people, design using more expensive pieces of furniture, such as classic or English styles, is more suitable. However, the practicality and functionality of the apartments will suffer. If the family consists of more than 4 people, as well as children, then you need to be patient and turn to minimalism or hi-tech. These styles are distinguished by their practicality and functionality, while breaking or breaking is not at all a pity, unlike the use of classic accessories.
Kitchen work areas
We will analyze in more detail the zoning of the room that needs to be planned during the initial stages of repair. Here we can distinguish the basic concept called the interior zone. This is the area responsible for the function of the room, and it is the main one. In this case, several basic zones can be distinguished by functionality:
a) recreation area - a part intended for passive recreation; extremely rarely located in the kitchens;
b) food zone - a part intended for food consumption; is the main one for kitchens or dining rooms;
c) entertainment or information zone - a part intended to receive information; can be in the kitchen, if you place a source of information;
d) play area - a part intended for children;
e) the area of work or work - the part intended for the location of work tools or for the implementation of work processes.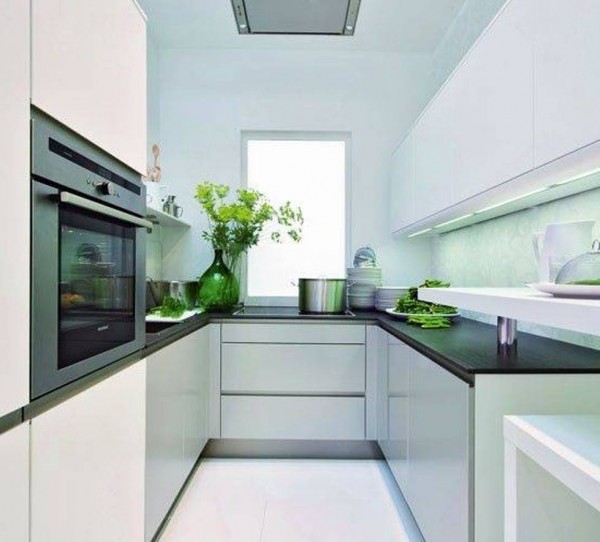
Distribution of objects by zones
So, in the kitchenette, it is necessary to arrange the area of food, labor and, in the presence of children, the area for games and recreation.
For a more convenient separation of the room, after repair, it is best to use suspended ceilings. This finishing material will help to visually divide the room, because they are simply mounted, allow you to make the ceiling multi-level and have a large assortment of different shades and colors to choose from.
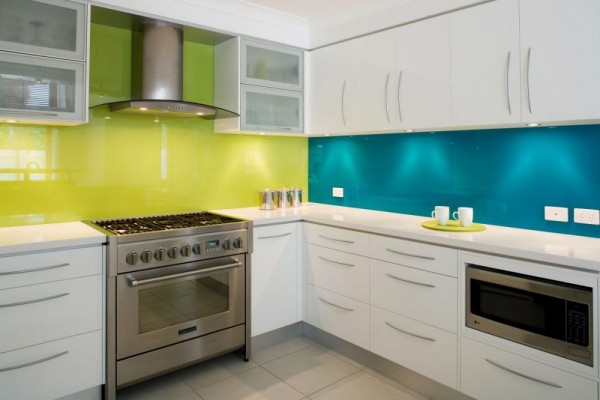 For the food area, as a rule, the most comfortable part of the room is selected. In the kitchenette, it can be a wide angle where the whole family can fit. It is easiest to make furniture, namely a table and benches or chairs, with your own hands, since the dimensions of the kitchen do not always allow you to buy mass-produced goods. Under the benches very often there are retractable baskets for the kitchen, in which you can place all the items that do not have a primary need. On the thematic portals, you can find different ideas with photos on how to best design and do it yourself.
For the food area, as a rule, the most comfortable part of the room is selected. In the kitchenette, it can be a wide angle where the whole family can fit. It is easiest to make furniture, namely a table and benches or chairs, with your own hands, since the dimensions of the kitchen do not always allow you to buy mass-produced goods. Under the benches very often there are retractable baskets for the kitchen, in which you can place all the items that do not have a primary need. On the thematic portals, you can find different ideas with photos on how to best design and do it yourself.
Near the catering area is an area for games and recreation. To do this, you can place on the walls any hinged handicrafts made by yourself, and hinged TV or music equipment. Next to this on the floor is a rug for the child, where he can easily play without distracting adults from food or the cooking process. Light kitten can become a small fence for a playing place. The child will know the boundaries of his game. The network has interesting ideas with photos on the design of the gaming area, waiting to be implemented.
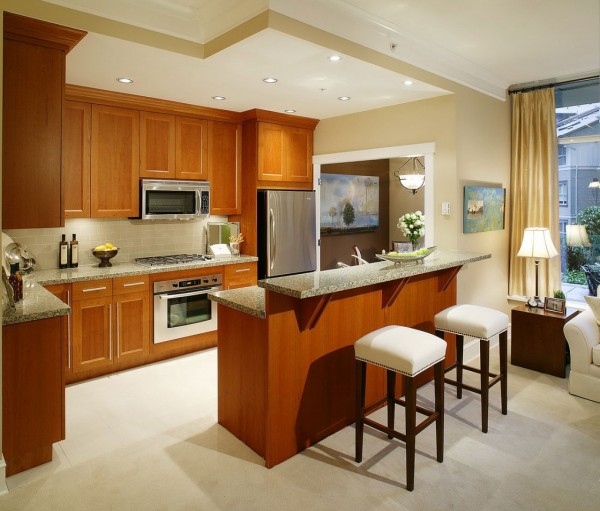 One of the main parts of the kitchen is the cooking area. In this area you need to place a countertop, sink for washing dishes and an oven.Usually this part occupies completely one side of the kitchen. Therefore, you need to watch how the window is located. Because the workspace must be bright. Kiss, located on the hinged cornices should be transparent or easy to open and not block the window. In turn, the curtains or muslin should be completely transparent and at the same time cause a feeling of comfort among the tenants of the apartment. In addition to floor furniture, this area must also have hanging cabinets for storage. You can find many photos on different ideas for placing the working wall in the kitchen.
One of the main parts of the kitchen is the cooking area. In this area you need to place a countertop, sink for washing dishes and an oven.Usually this part occupies completely one side of the kitchen. Therefore, you need to watch how the window is located. Because the workspace must be bright. Kiss, located on the hinged cornices should be transparent or easy to open and not block the window. In turn, the curtains or muslin should be completely transparent and at the same time cause a feeling of comfort among the tenants of the apartment. In addition to floor furniture, this area must also have hanging cabinets for storage. You can find many photos on different ideas for placing the working wall in the kitchen.
The kitchenette must have a storage area. This area is responsible for the location of all products, equipment, tools and appliances. Unfortunately, in a small area it is difficult to allocate a certain area for storage, therefore it is located in another room, for example, in the pantry or the elements of this zone are located randomly. The main parts of the storage area are a cupboard, a pencil case and a refrigerator, which are often decorated with crafts. A pencil case is the most versatile cabinet, which is the most suitable choice for a mini-kitchen. It can replace several storage boxes. A do-it-yourself pencil case is an important piece of furniture. A correctly made pencil case will accommodate most of the kitchen utensils and decorate the interior of the room. How to make a pencil case can be found on any DIY furniture resource. It will be much more beautiful, if the furniture in the kitchen is decorated with crafts made with soul.
Interior selection
After the distribution of areas, you can choose the design style of the entire room and even the apartment. As a rule, minimalism is best suited here. This style is very functional and practical, indispensable for a large family with children living in a small apartment.
To process this interior, simple materials are used such as ordinary plaster, brick, concrete or wood, and most importantly, many interior objects can be made with your own hands. At the same time, forms strive for maximum simplicity, and additional accessories are absent or minimized on the walls. You can see only wall clocks for the kitchen or homemade crafts for the child. Everything is created according to the rule: "the room is as bright as possible at any time of the day." So that curtains and kisei do not interfere with the penetration of light into the room. Shiny floor, bright ceiling, small bright lighting fixtures, all these are the main attributes of minimalism. Minimalism is very welcome glossy and mirror coatings and materials in the design of furniture. Examples of minimalism and interior ideas can be found in abundance in the photo on the net.
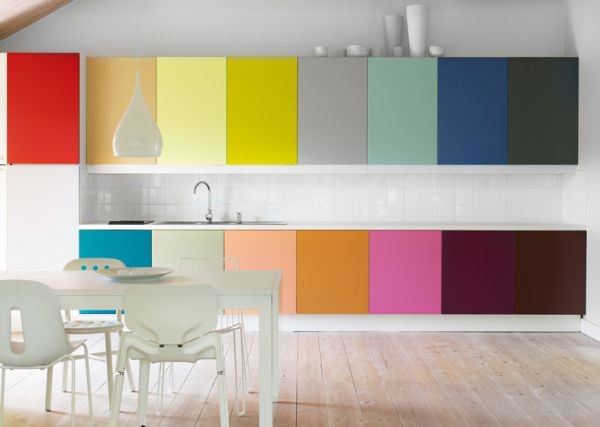 For furniture I often use tables with glass countertops. In this case, the cabinets are installed in frosted glass. The primary colors used are shades of white and gray, a mixture of white, gray and black, very often you can find decoration in gray with black splashes.
For furniture I often use tables with glass countertops. In this case, the cabinets are installed in frosted glass. The primary colors used are shades of white and gray, a mixture of white, gray and black, very often you can find decoration in gray with black splashes.
The decor is almost absent. Kiseya should be barely noticeable. More often it is selected in the appropriate color or replaced with blinds.
Minimalism - suitable interior style for small apartments. But you can combine it with other styles. Minimalism is a cold style, and it is difficult to call it cozy. To add warmth to the apartment, you need to add color-matching crafts made by yourself. They can be completely different. In the hall it is better to place crafts made of wood from the owner, and in the kitchen and bedroom it is better to hang crafts made from the hostess. Thus, the apartment will be warmer and more comfortable.
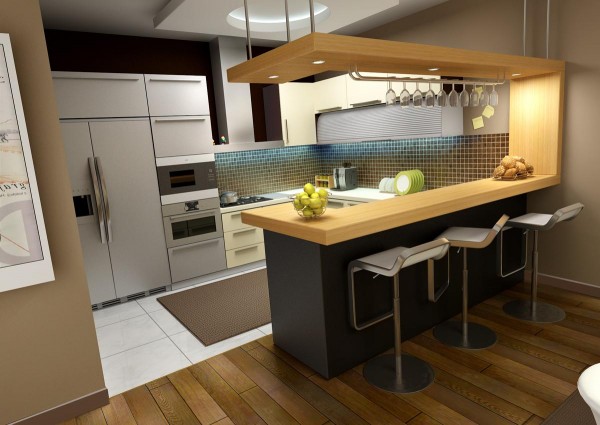 Design - This is a very important aspect of our life and everyone resorts to it. Before making changes in your room, you need to think through everything, present a complete picture, then bring your ideas to life. As can be seen from the above material, there are many factors necessary for building the interior of a room.
Design - This is a very important aspect of our life and everyone resorts to it. Before making changes in your room, you need to think through everything, present a complete picture, then bring your ideas to life. As can be seen from the above material, there are many factors necessary for building the interior of a room.
