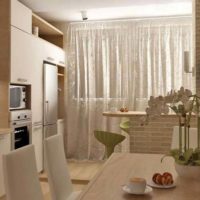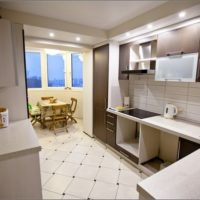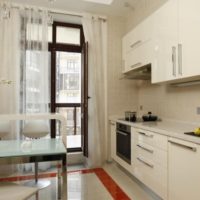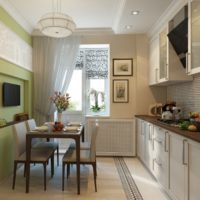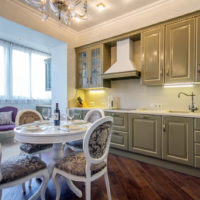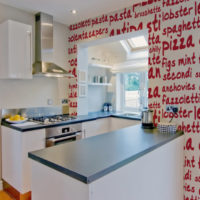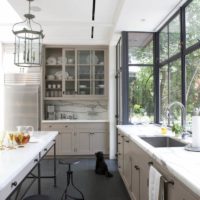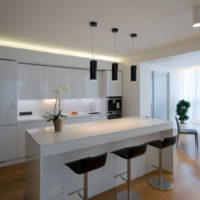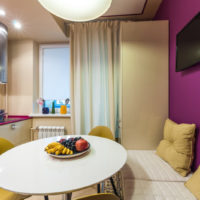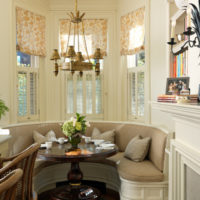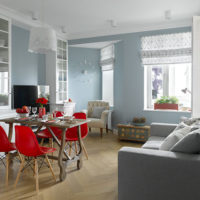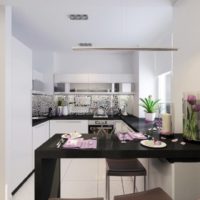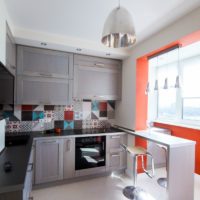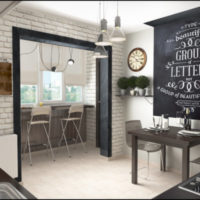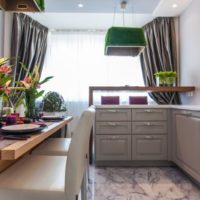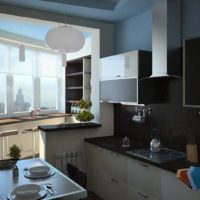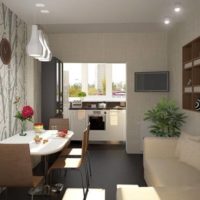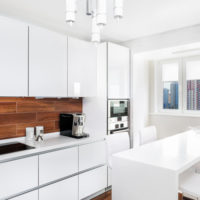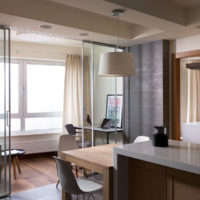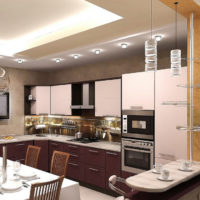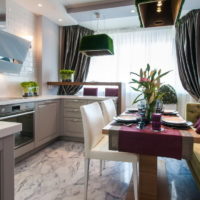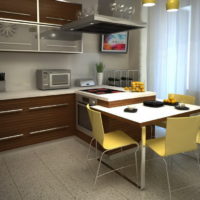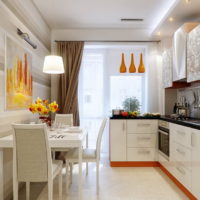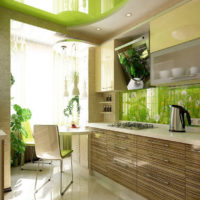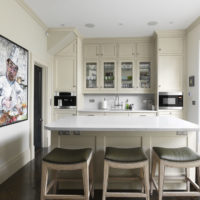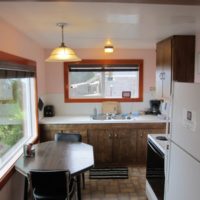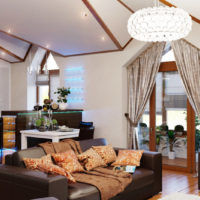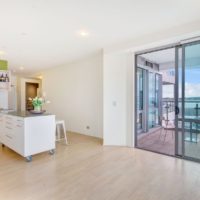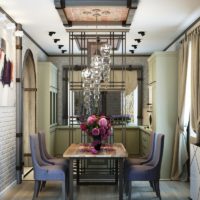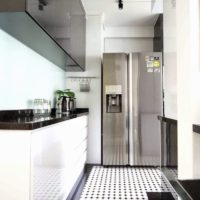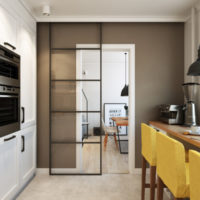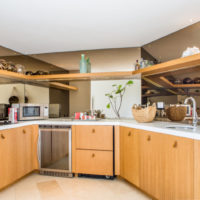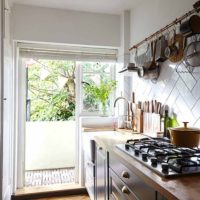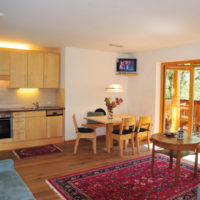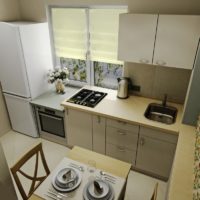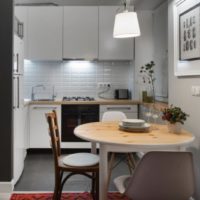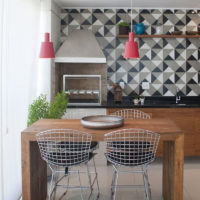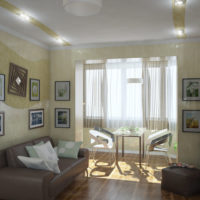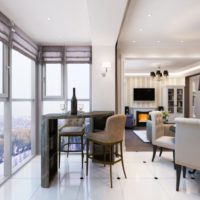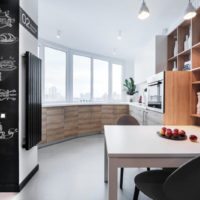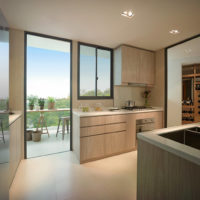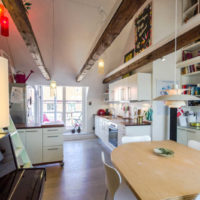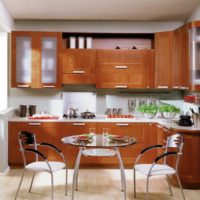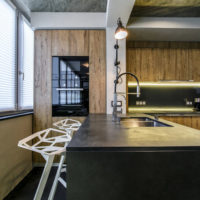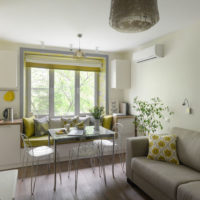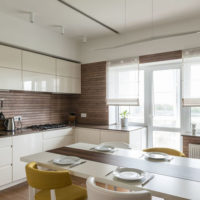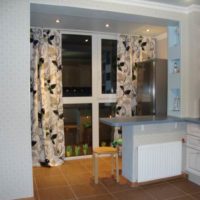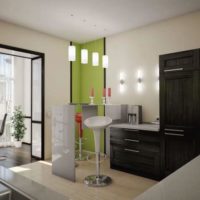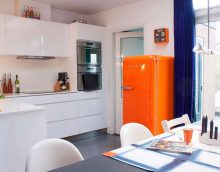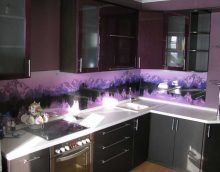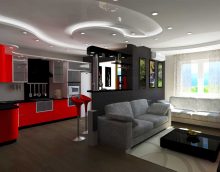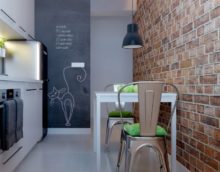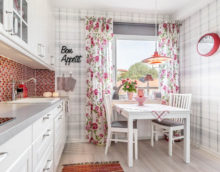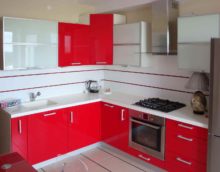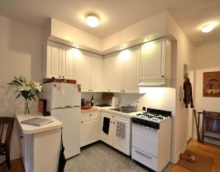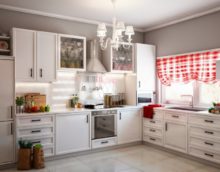Features of planning and design of a kitchen with a balcony
Kitchen with access to balcony often found in both modern apartments and old buildings. Layout is a winning option. It allows you to increase kitchen spacethat will make it more spacious, attractive and fill with light. Balcony extends design options of interior. Its presence allows you to implement original design solutions.
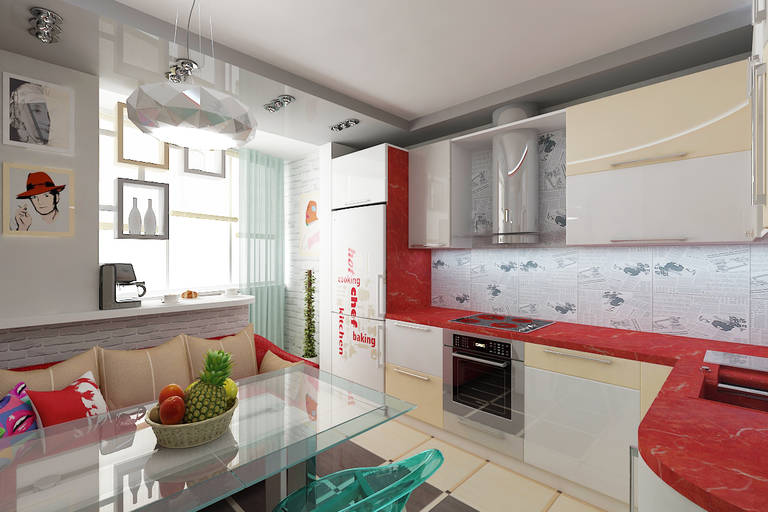
Rational and competent use of it will turn the kitchen into a comfortable place filled with homeliness.
Availability balcony in the apartment is a huge plus for the hosts. It can serve not only as a place of storage of things, but also be equipped as a separate living room. It all depends on the area premises. Exit to the loggia may be from the lounge, bedroom or other room. The most convenient option is kitchen balcony. It will be an excellent replacement for the refrigerator in the winter season.
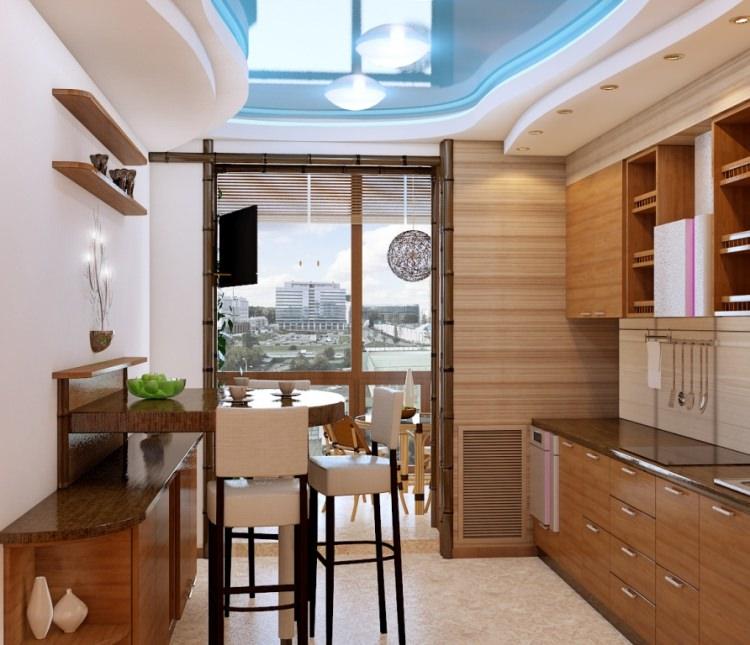
Technique can not always put the necessary products. Especially when it comes to holidays.
Kitchen with access to balcony It has not only pros, but also cons. The main one is turning the room into a passageway. Especially in cases where he is the only one in the apartment.
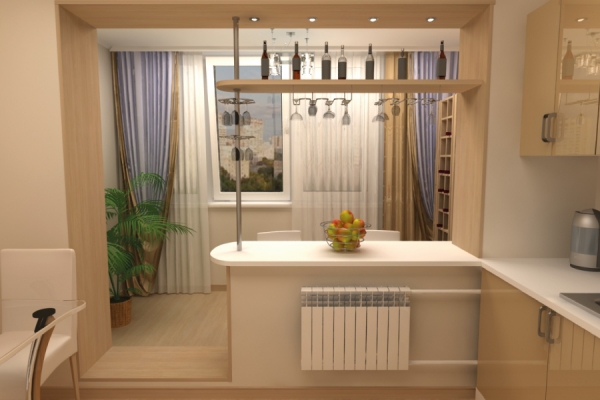
The loggia is more convenient than a balcony, since it already has capital walls to which you can fix.
Kitchen design with balcony Depends on many factors. It's not just about size premises but also how it will be used. Modern designers offer a lot of ideas that are not difficult to implement on the balcony space.
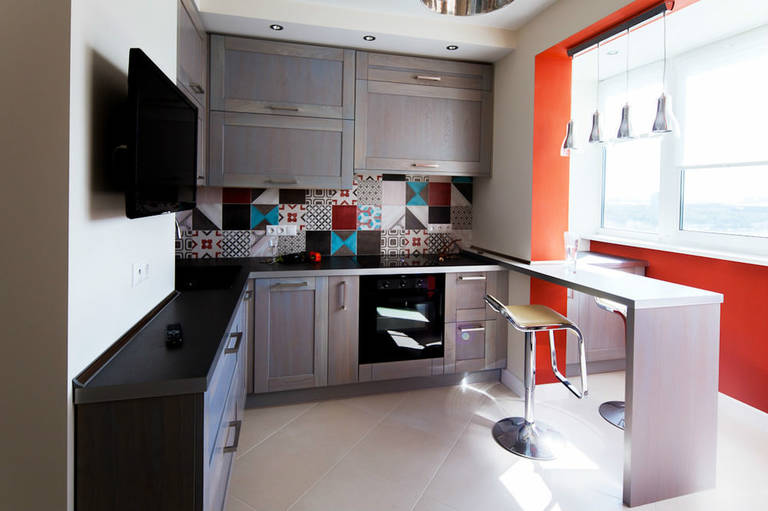
This will make its appearance attractive and useful.
Repair similar the kitchen - not an easy task. In a traditional layout the premises it is much simpler. In spite of this kitchen with balcony more convenient. The main thing is to correctly use the possibilities of the area. Make interior functional by combining nsubstitutions. Kitchen Design with balcony It looks interesting, it is practical and expands the area of a small room. But this is not necessary, the loggia will be a great place for relaxation, creativity or an office.
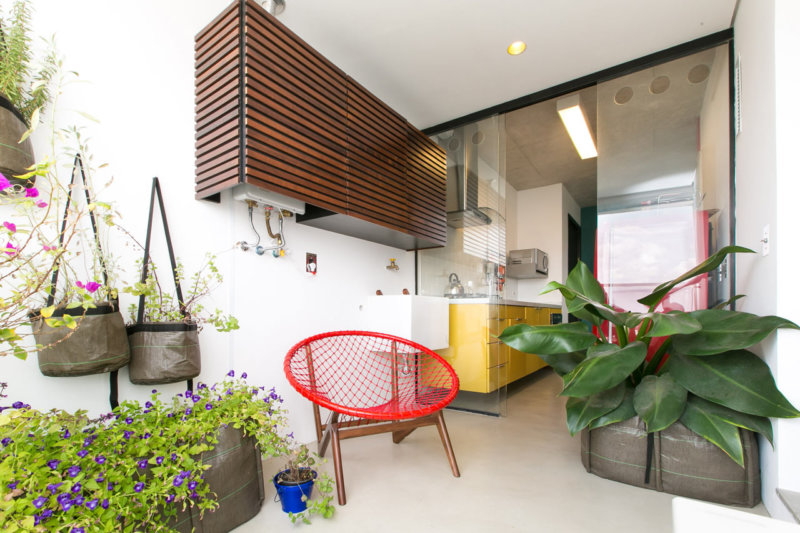
If you insulate it, then you can implement a fresh solution - a beautiful winter garden.
Content
- 1 How to use the balcony space?
- 2 Functional and aesthetic interior: what to consider when designing?
- 3 What is the difference between a balcony and a loggia?
- 4 Place to relax
- 5 Place for growing flowers
- 6 Storage room on the balcony
- 7 How to equip a workshop on the kitchen balcony?
- 8 Original design solutions
- 9 What is needed to redevelop the balcony?
- 10 VIDEO: Design of a kitchen combined with a balcony.
- 11 50 ideas for planning and designing a kitchen with a balcony:
How to use the balcony space?
There are different ways to use balcony space. They depend directly on the requirements of the owners. The design of the kitchen, combined with a balcony, good option for little apartments. The area of the main premises increases, it is more comfortable to cook food, eat and host guests. It is worth considering that in this case the additional space.
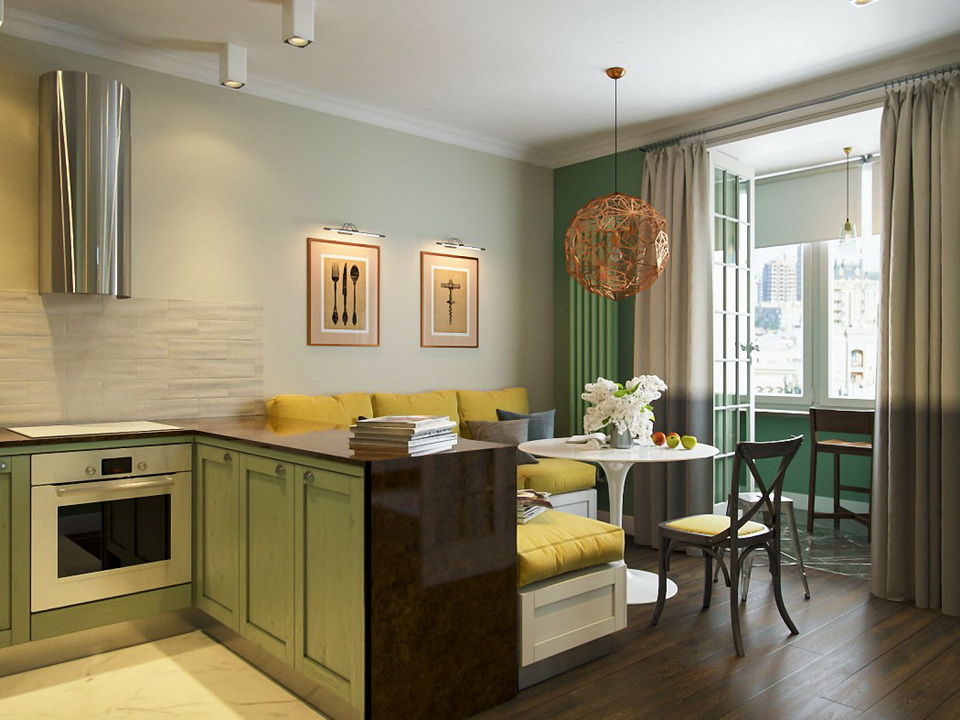
Before deciding to unite, you must cock all the pros and cons of such an idea.
Can maintain integrity balcony what is relevant for small kitchen. It is necessary to ensure free access to it. This will help the door sliding construction. They have a stylish look, easy to operate.
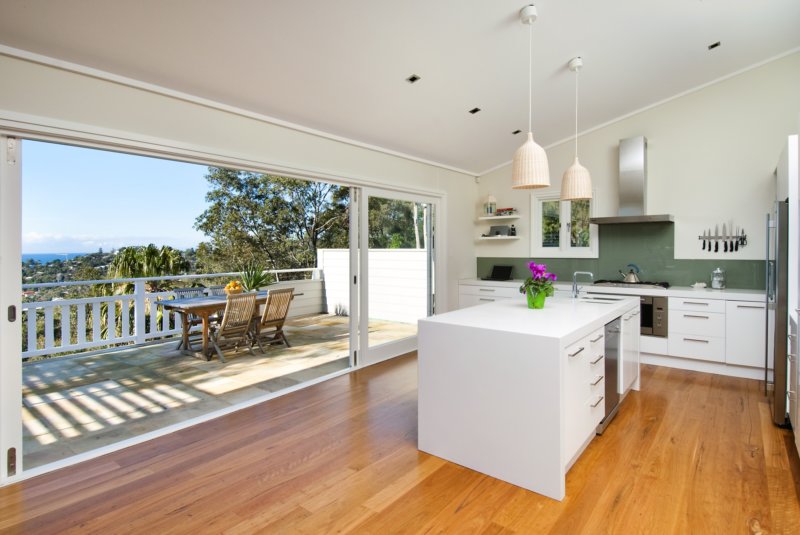
If the doors are made of transparent glass, they fill the main room with natural light.
Functional and aesthetic interior: what to consider when designing?
Kitchen design with balcony must meet the requirements of the owners. They mainly relate to the appearance and practicality.
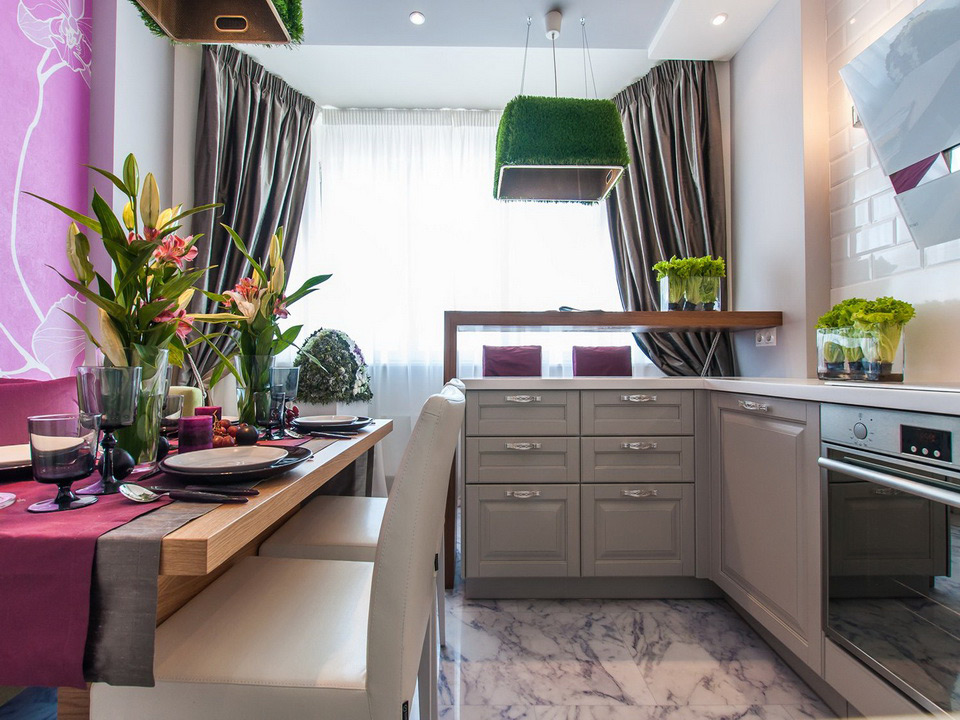
Rational use of the wall between the balcony and the kitchen.
To make it functional and aesthetic, it is necessary to consider the following points.
- From doors which leads to balconyThe movement of cold air is stronger than from the window. This is explained by the size of the structure. In the winter season, this can cause inconvenience to residents. You can solve the problem if zone lunch and work to protect from air flows and drafts, placing in a secluded place.
- Not glazed balcony can only be used in the summer. It is appropriate to organize zone relaxation, where you can enjoy the sun and fresh air. To use it as a storage room, it is necessary to glaze and to insulate.
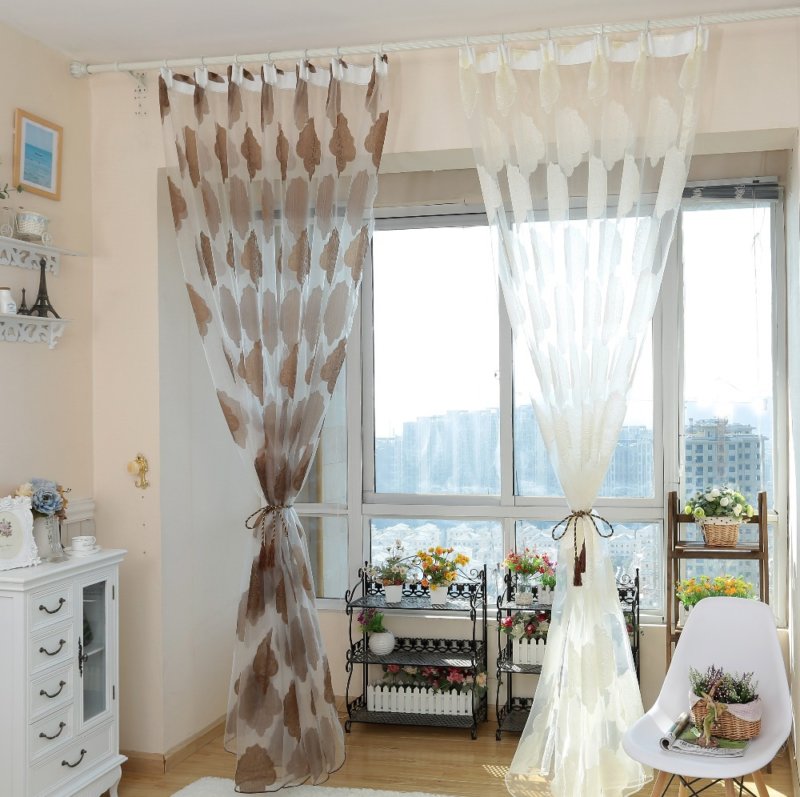
It will be a good alternative to the basement, workshop or conservatory.
- Having finished kitchen and balcony wallwhich is adjacent to the room similar materials or in the same style, you can get an interesting effect. Space will increase, and look harmonious, whole.
- The right choice of curtains. Roller blinds made of washable fabric are suitable. Fasten them directly above the door and a window that overlook balcony.
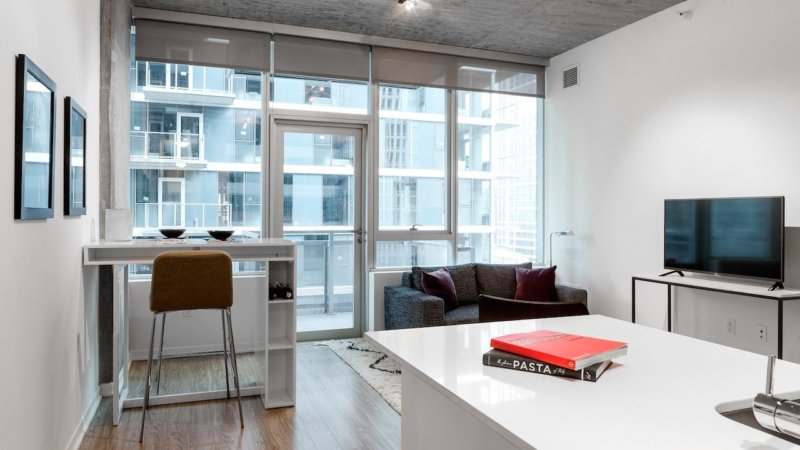
The composition will look stylish, makes the interior elegant.
The aperture can be equipped in various ways. Good for this bar counter. Decoration, like an arch or a semi-arch, will make kitchen design combined with a balconyoriginal.
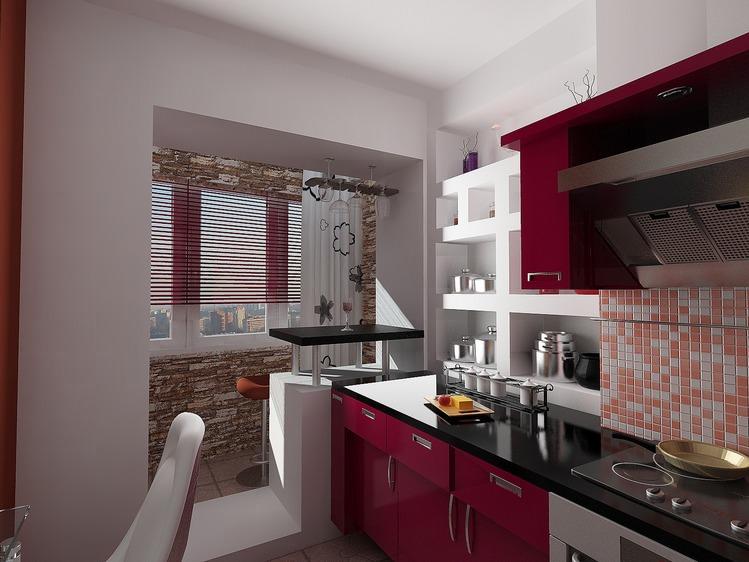
This option may appeal to the fact that the bar counter can also be used as a small dining table.
What is the difference between a balcony and a loggia?
The kitchen can have access not only to the balcony, but also to the loggia. Before equipping an additional area, it is worth determining whether there are differences between these structures. This will avoid a number of errors when performing repair work and rationally use the space.
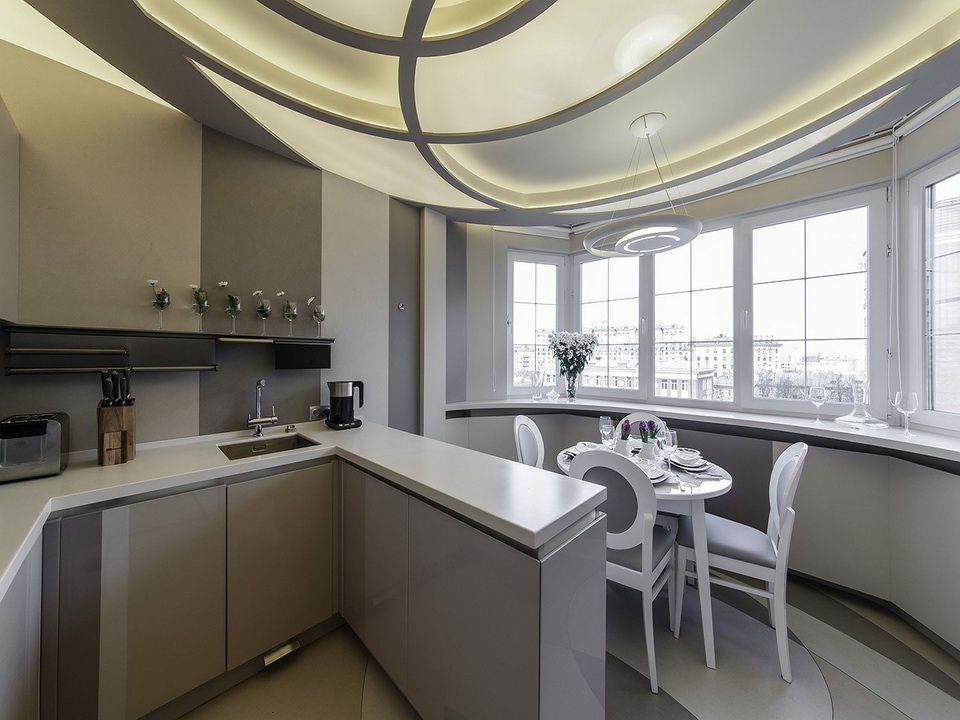
Combining kitchen and balcony with a complete demolition of the wall.
| Difference | Balcony | Loggia |
| Adjoining the wall | protrudes relative to the facade of the building | is in the same plane with the facade wall |
| Design | There are three open sides that protrude onto the street, one side borders the apartment. | three sides are closed, and one only goes outside. |
| Arrangements | Has limited bearing capacity. It is necessary to glaze, insulate. | Great facilities for arranging. |
| Square | Compact room, which is secured by a fence and beam system. Its size is limited. | It is limited only by the architectural features of the house. |
| Reliability | Relatively safe design. | Totally safe room. |
Place to relax
Every housewife dreams of a corner where she can relax alone with her thoughts, calmly drink tea, enjoy watching her favorite movie. The living room or bedroom is not able to meet these requirements. Balcony - a great place to organize a small zone recreation. To do this, it is enough to set the minimum set: sofa, floor lamp and TV.
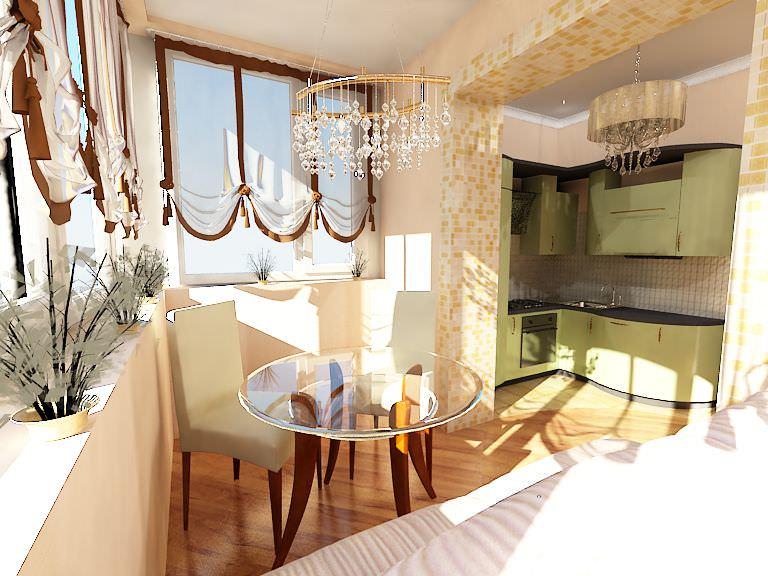
If the area is limited, then a chair and a coffee table are suitable.
Concerning interior design then styles like oriental, chinese and japanese will do. They will make the room unusual. You can supplement it kitchen decorated in a classic style as well as modern.
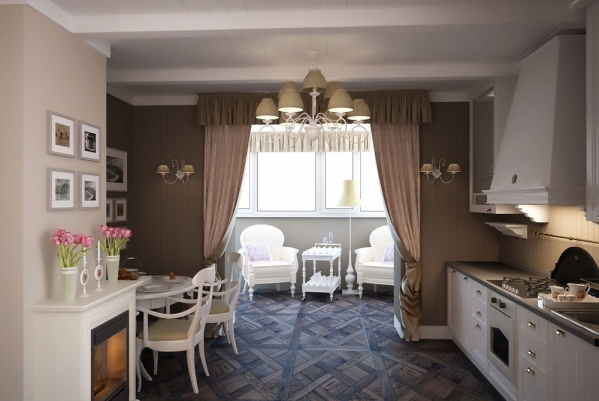
Having received at the expense of the balcony additional square meters, you can purchase a coffee table with chairs and arrange a place for rest on the balcony!
Arrangement of a cozy zones possibly on the balcony without insulation. Basically he is used in the summer season. Place small table and two wicker chairs.An open layout looks aesthetically pleasing if the exterior is properly finished the walls, forged elements and lamps are present.
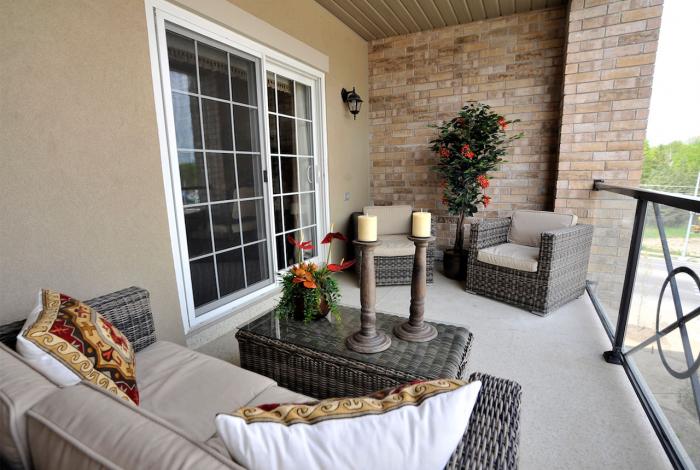
Drinking tea in the fresh air is doubly tastier.
Place for growing flowers
The greenhouse on the balcony is an original arrangement. You can admire the beautiful flowering of plants, grow vegetables and root crops all year round.
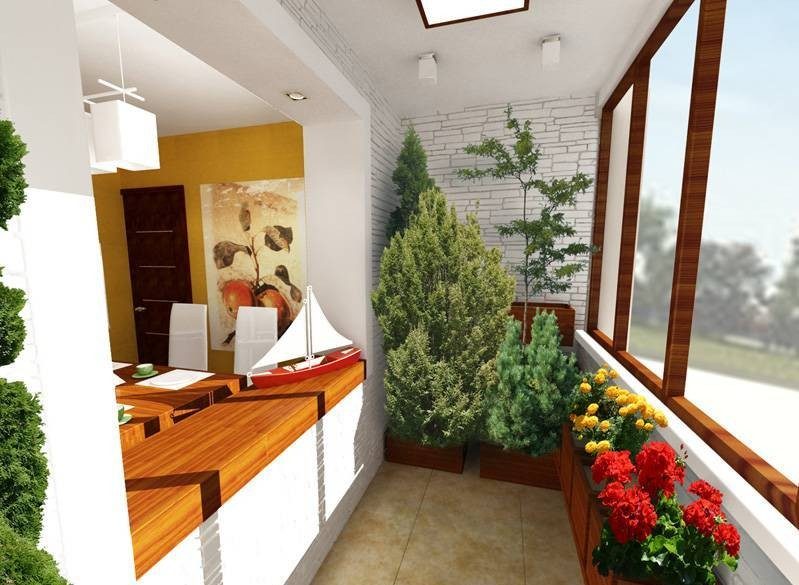
The main thing is to provide them with optimal conditions.
For plants, temperature and light are important. therefore warming carried out without fail. The sun's rays will penetrate without obstacles, if fully glazed balcony. Daylight contributes to the growth and development of the inhabitants of the room.
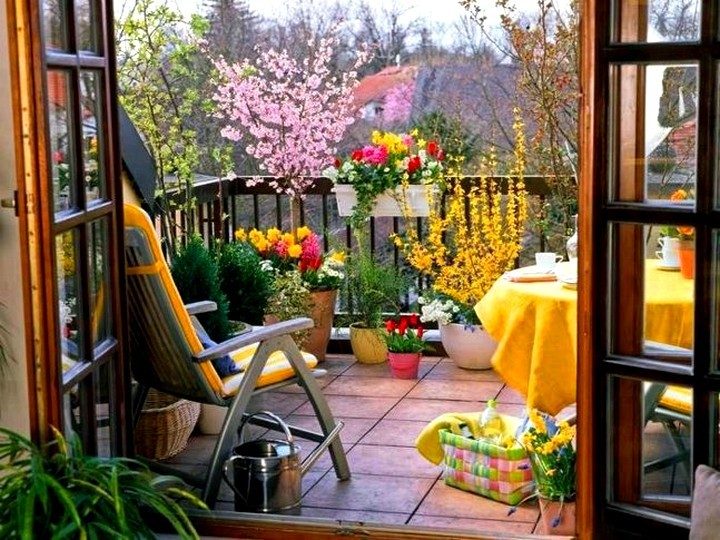
Such an atmosphere allows you to create a romantic corner among greenery and ampelous flowers.
Transparent in this case a door. It will allow you to contemplate the winter garden without entering its territory. It will give the impression that plants are present on the kitchen. As a complement I use interiort lunch table and stools. AT indoors reigns emotional atmosphere, which is conducive to tea drinking.
Storage room on the balcony
Placing the necessary items in a small apartment is not easy. In such housing there is not enough space for the pantry, where things, work accessories are stored. Balcony will help in solving this problem.
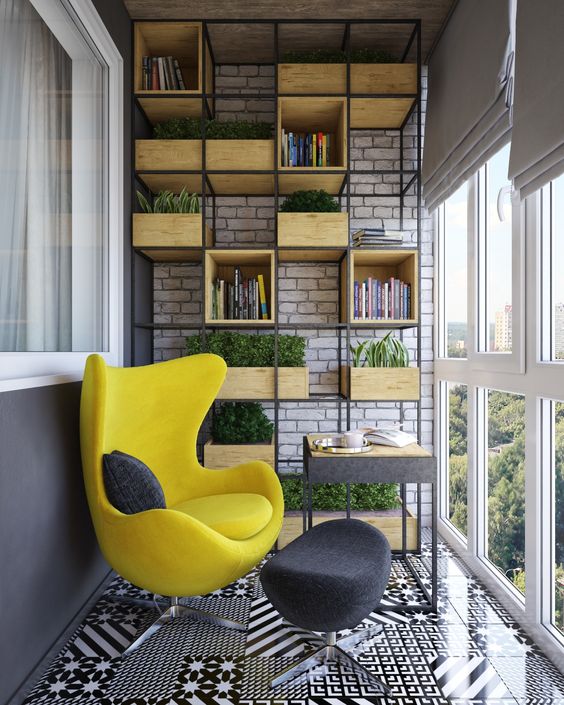
Shelves, cabinets, and other furniture are stored here, in which trifles are stored.
Preliminary it is necessary to insulate then equip racks. You can hide them from prying eyes with the door. Suitable wooden or plastic structures such as accordions or wardrobes. They are convenient to operate, occupy a minimum of space. Closed racks will make the room tidy and give an aesthetic look.
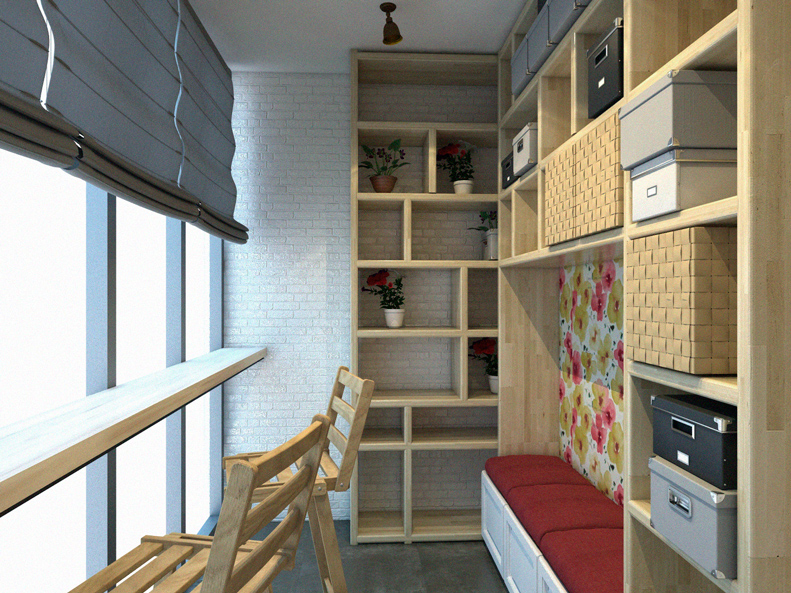
Racks are used for storing vegetables, fruits, preservation and various utensils.
How to equip a workshop on the kitchen balcony?
The workshop is a special place for the owner. Here he can do what he loves. Finding an area for him in a modern apartment is quite difficult. Especially when it comes to small housing. Real salvation becomes balcony.
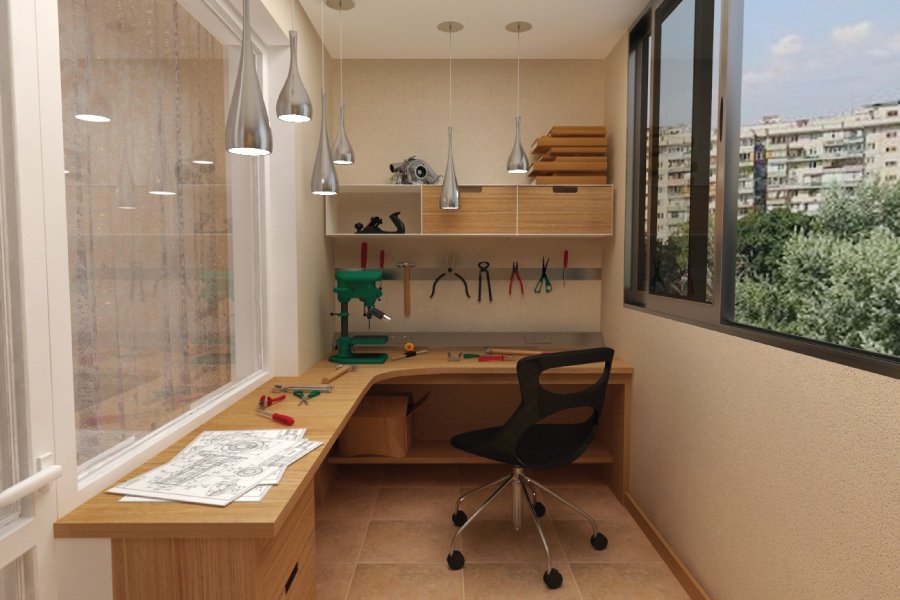
If you organize a heating system in it, then it will become a full-fledged room.
Despite the non-standard configuration and small size, it can be turned into a comfortable workshop. Thought out to the details interior harmoniously complement the kitchen. The son will be able to do what he loves under the supervision of his mother preparing dinner.
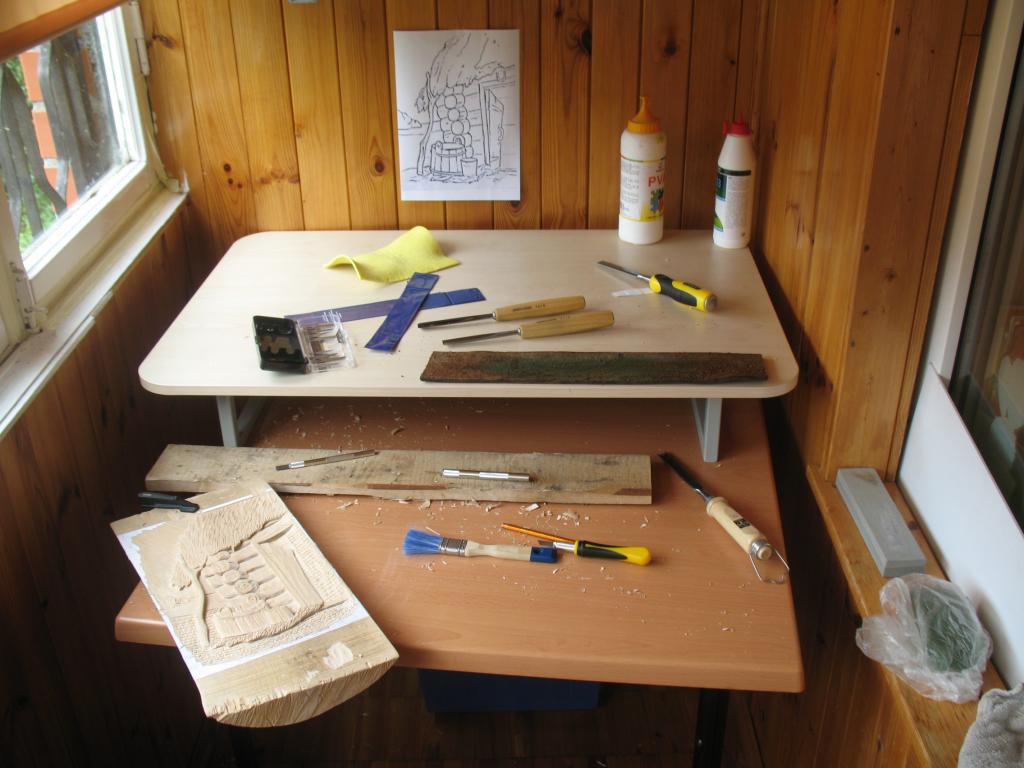
The facade of the furniture should match the style of the room.
Great for the workshop. table by type of wardrobe. It will help to hide from prying eyes a creative mess. Closed shelves and attachments. This will allow you to harmoniously combine the production part with a style that is selected for kitchen design.
Original design solutions
Union kitchen and balcony good chance to do premise more functional and beautiful. It is certainly worth using. Arranging it involves performing several steps. To start, the balcony is insulated, then cleans a door and a window. The opening itself can remain in its original form. Such a picture is not uncommon, because it is less expensive.
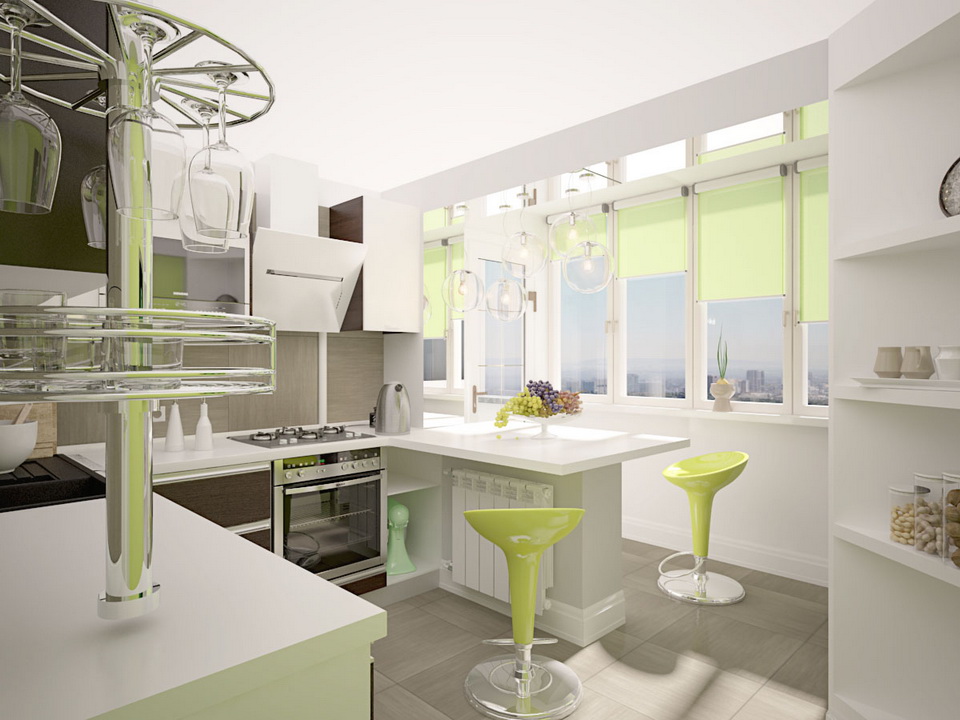
You can equip the opening as a bar counter, furniture for lunch.
There is another option for combining. The workplace is carried out on the loggia. The necessary communications are also located there.
If combination is performed balcony and kitchen, then the first is required insulated. To do this, use the appropriate materials for walls gender. Insulation and glazing the balcony. A heated floor is equipped or a heating battery is carried out.
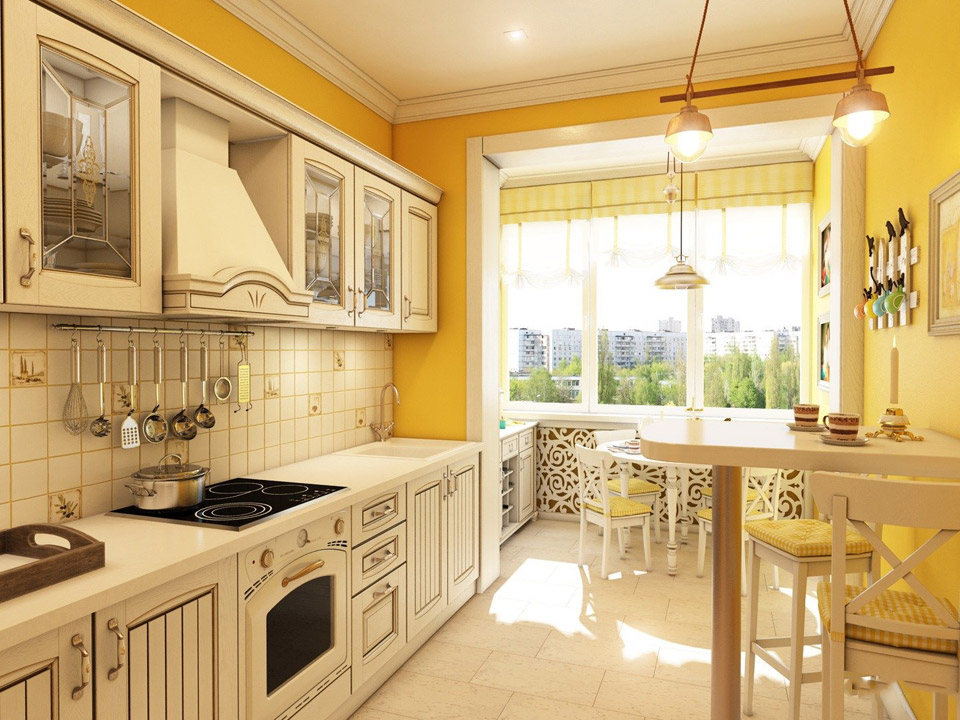
To make it real, the main thing is to get permission from the relevant authorities.
What is needed to redevelop the balcony?
Changing the layout balcony, you need to know that permission is required for this work. Special authorities are responsible for its issuance.If you have the relevant documents on hand, then you can carry out the association kitchen and balcony.
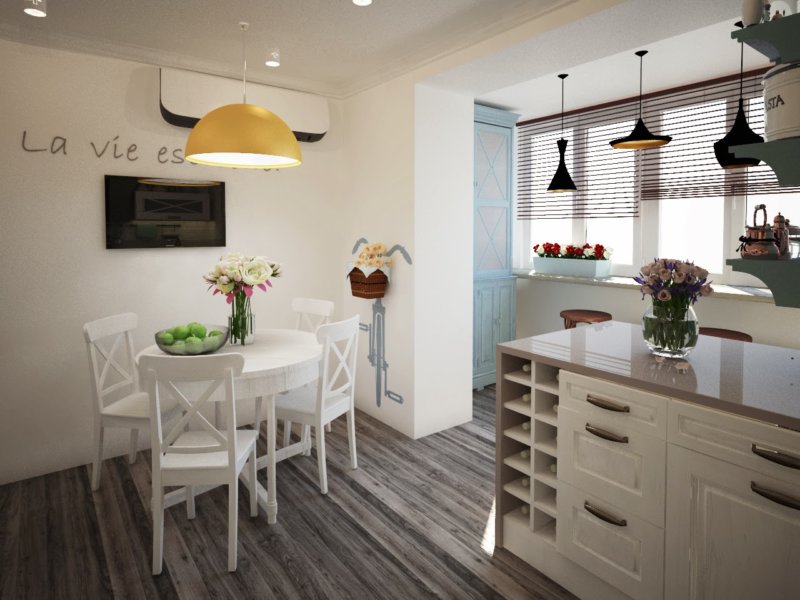
The redevelopment will be legal and problems with it will not arise during the sale of housing or in other cases.
It assumes the presence of:
- Ready-made housing redevelopment project;
- Agreement of neighbors in writing;
- A permit signed by such organizations: BTI, SES, state supervision and architectural bureau;
- The act of changing the plan of the apartment.
It is important to note that the issue of demolition is the first to be addressed. walls. If it is a carrier, then the opening must be left, only the door and window are cleaned. Of course, to expand in this case, the area will not work. Despite this, the protruding part easily turns into a modern bar counter or workplace.
Wall, which is not a carrier, can be easily dismantled. As a result, the space of the rooms becomes one.
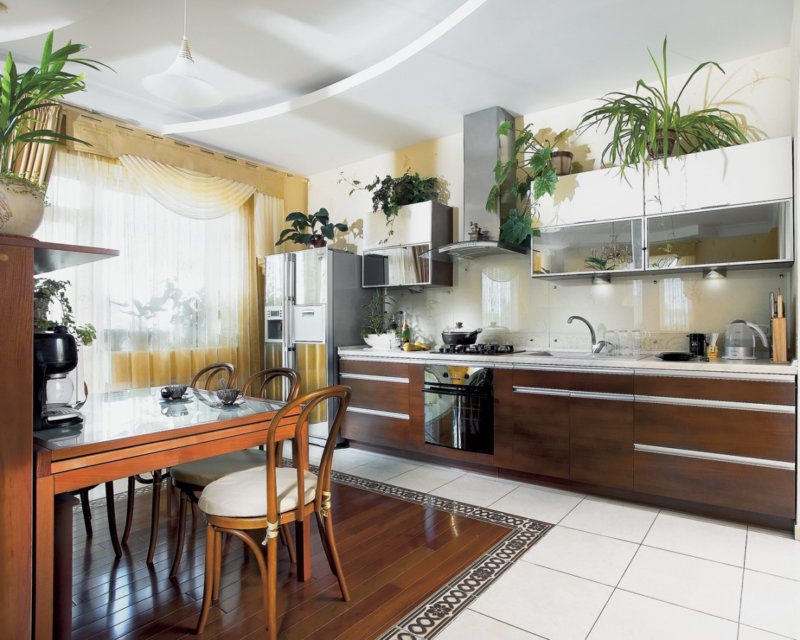
It can be issued in any way.
The preparation of these documents requires effort and time. If you do not have them, contact a company that specializes in resolving these issues. She will do everything herself and in a short time. Such services will entail additional financial costs.
Balcony - an important part of any home. It can be turned into a comfortable room, a place to relax or work. If a kitchen small sizes, it is appropriate to combine it with a loggia. This will provide an opportunity to expand space, beautifully equip it, make it more functional, fill it with comfort.
VIDEO: Design of a kitchen combined with a balcony.
