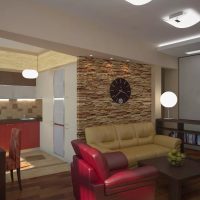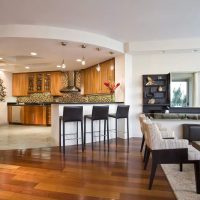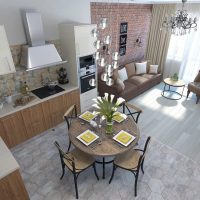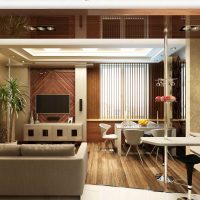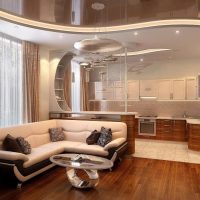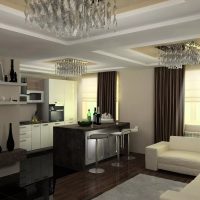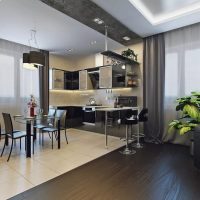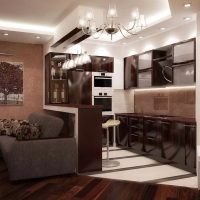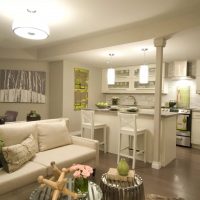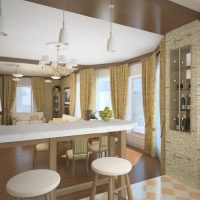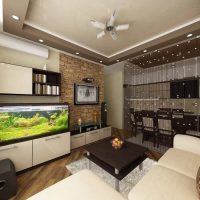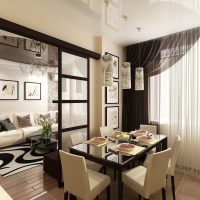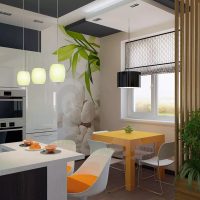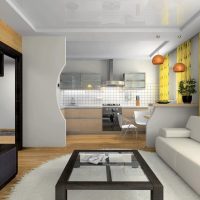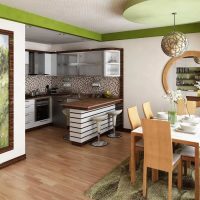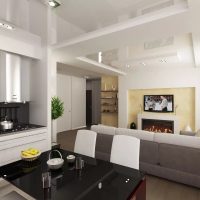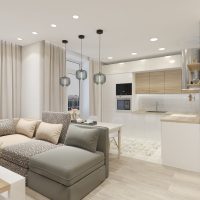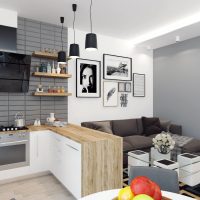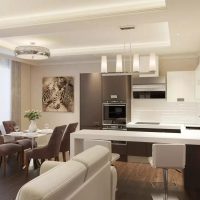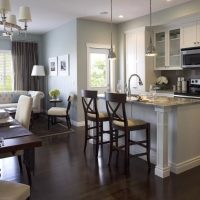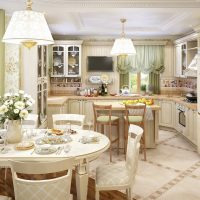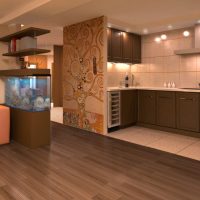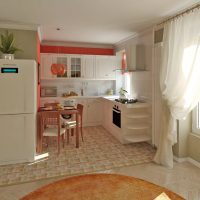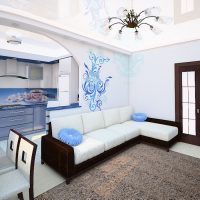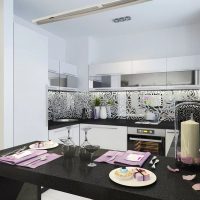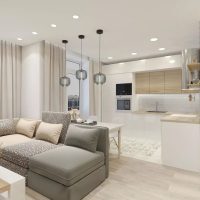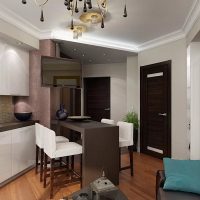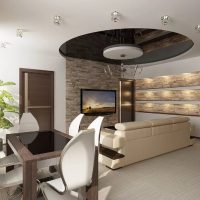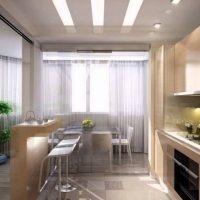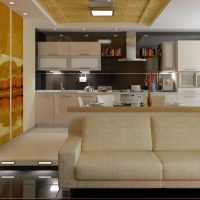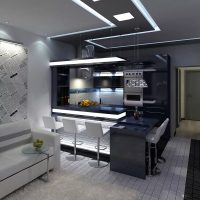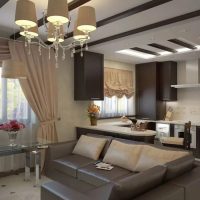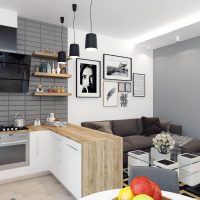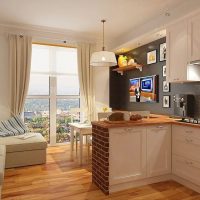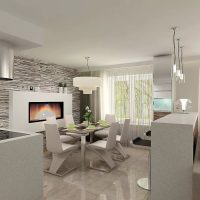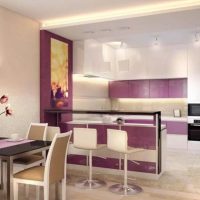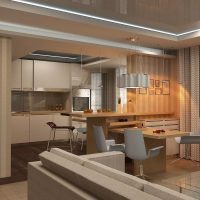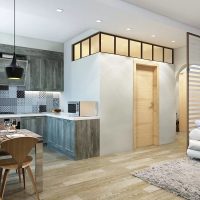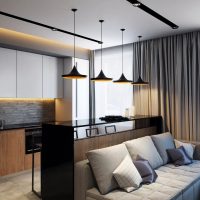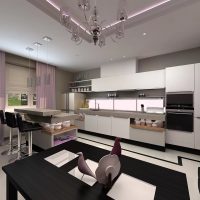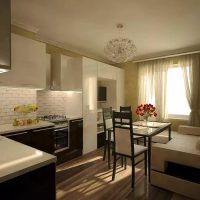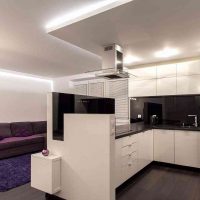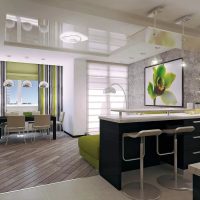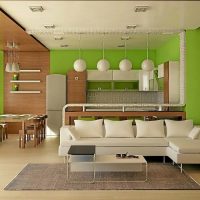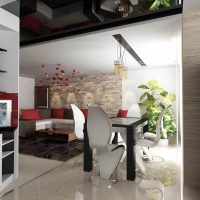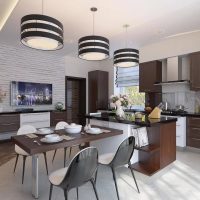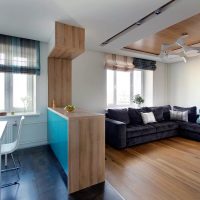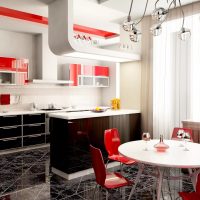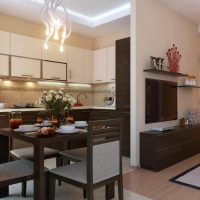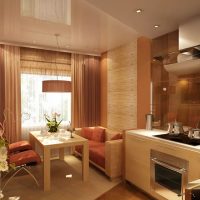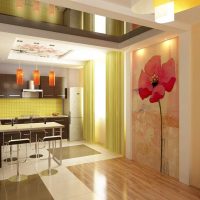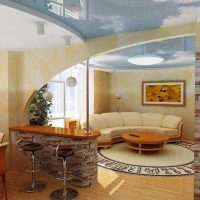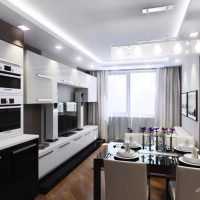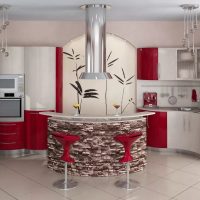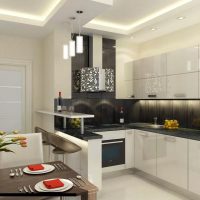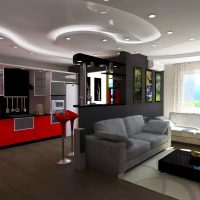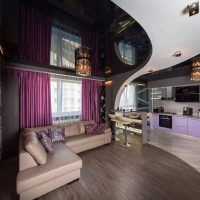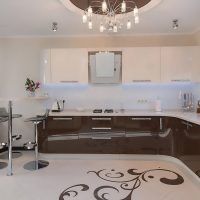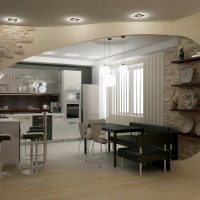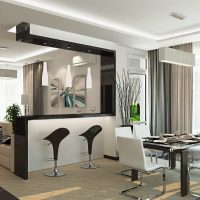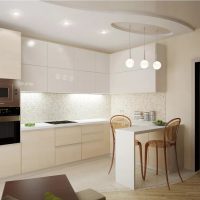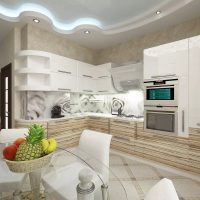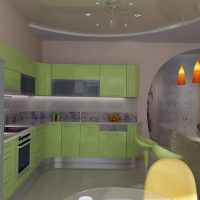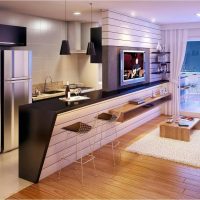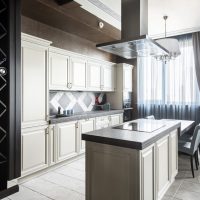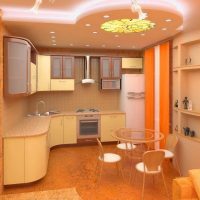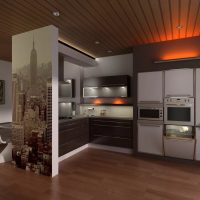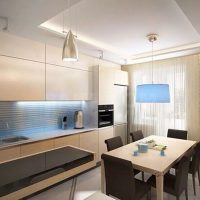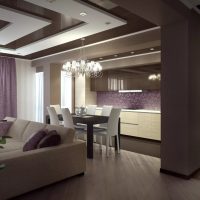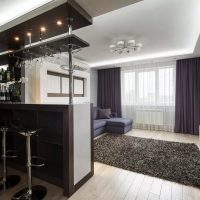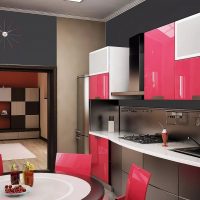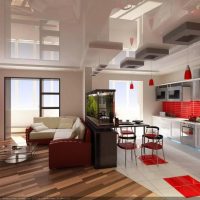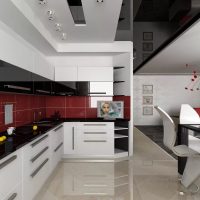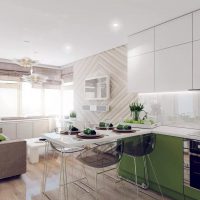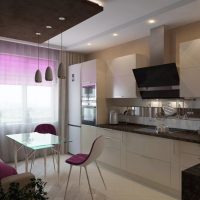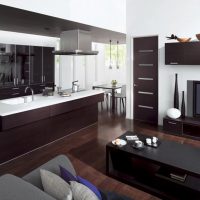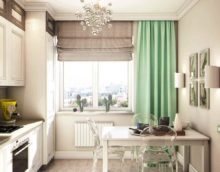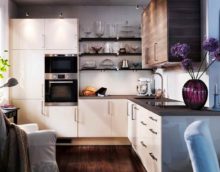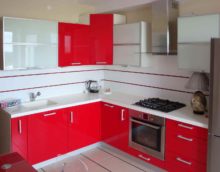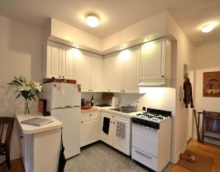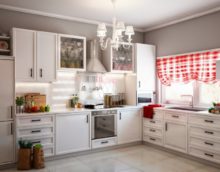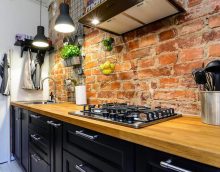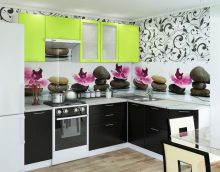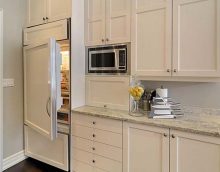Features zoning kitchen and living room: advantages and disadvantages, interesting options
The combination of the kitchen and the living room is a popular design technique, which allows to increase the space due to the demolition of the wall between the two rooms, and create a fashionable interior studio. Today, the combined kitchen-living room is at the peak of fashion, but in order for the interior design to become even more modern and convenient, it is important to correctly distinguish between the zones of both rooms. There are several relevant ideas on how to do this.
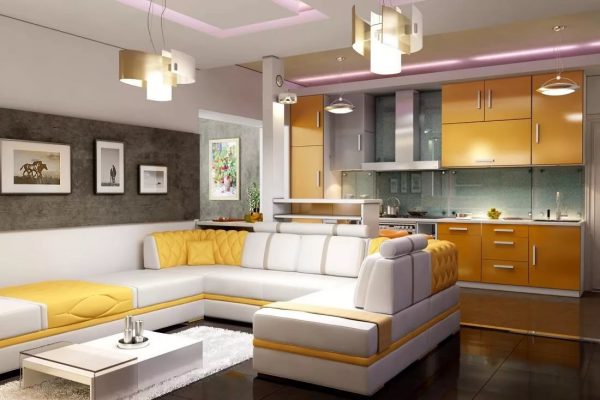
The combination of the kitchen and the living room is a popular design technique, which allows to increase the space due to the demolition of the wall between the two rooms, and create a fashionable interior studio.
Content
- 1 How to separate the kitchen from the living room?
- 2 Advantages and disadvantages of zoning premises
- 3 How to zone a room into the kitchen and living room
- 4 Style for the kitchen with living room
- 5 Modern kitchen-living rooms
- 6 Kitchen combined with living room
- 7 Interesting zoning options for the kitchen and living room
- 8 Video: Ideas for combining a kitchen with a living room
- 9 50 photo ideas for combining a kitchen with a living room
How to separate the kitchen from the living room?
Today, designers offer several ways to separate the kitchen and living room in order to save maximum space and make the room more comfortable.
The most common options are:
- with the help of decorative partitions;
- through the bar;
- using the dining area;
- through furniture;
- visual techniques;
- decor and accessories;
- using lighting.
Some of these methods involve real separation, and some involve visual zoning.
Each method is suitable for a specific layout and style of the interior, in some cases a combination of two or more techniques within the same room is appropriate.
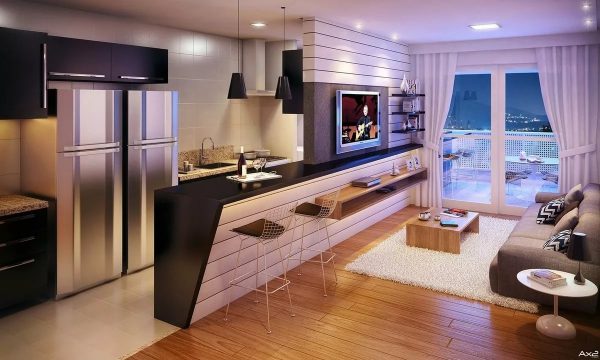
Each method is suitable for a specific layout and style of the interior, in some cases a combination of two or more techniques within the same room is appropriate.
Advantages and disadvantages of zoning premises
Fashionable studio apartments have pros and cons that should be considered when choosing the combined design of two rooms.
In addition to increasing the space, the following advantages can be noted:
- stylish interior design;
- convenience and functionality of the room;
- the opportunity to be with the family more often, even while cooking;
- the ability to equip a spacious dining area.
The disadvantages of combining the two rooms also have:
- not every apartment can be combined;
- for the kitchen you will need a powerful hood to eliminate all pollution, grease and odors;
- not suitable for those who prefer loneliness during cooking and eating;
- you will have to carefully monitor the cleanliness of both rooms;
- there will be a need to wash textiles (curtains, furniture covers, rugs) more often in the living room.
Despite significant shortcomings, the combined design is incredibly popular today, as it allows you to create a truly fashionable and modern interior.
How to zone a room into the kitchen and living room
To separate the kitchen area from the living room, you can use furniture, partitions, bar counters and even accessories. Some techniques can be combined with each other to achieve an even greater separation effect.
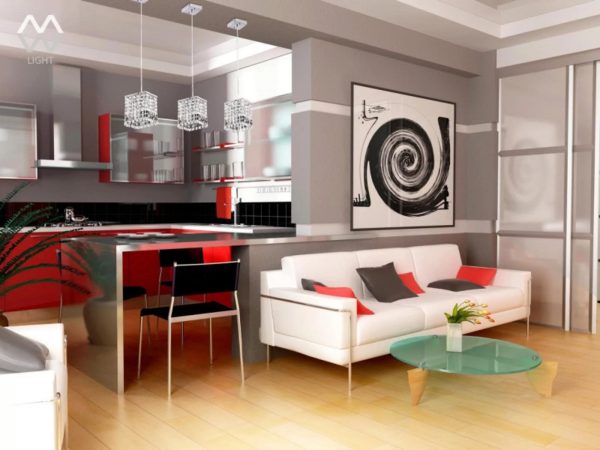
To separate the kitchen area from the living room, you can use furniture, partitions, bar counters and even accessories.
Furniture
To zoning a room into the kitchen and living room, furniture is often used, for example, a dining table with chairs or a sofa, a kitchen island or upholstered furniture from the living room.
Often there are options with a bar that plays the role of a dining table.
The dining area is a good option for distinguishing, as it creates, as if a separate dining room space.
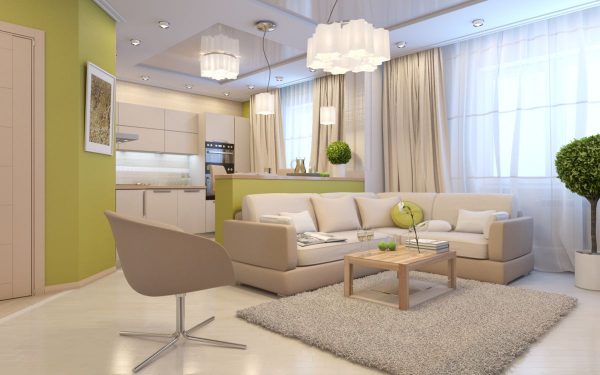
Often there are options with a bar that plays the role of a dining table.
Important! If you put the sofa in the living room with the back to the kitchen, you get another popular zoning option.
Lighting
Light separation refers to visual zoning techniques. This can be done by choosing a central chandelier for the living room, a pendant lamp for the dining area, and spotlights for the working room. If the room is small, then you can abandon the central lighting of the living room in favor of local lamps.
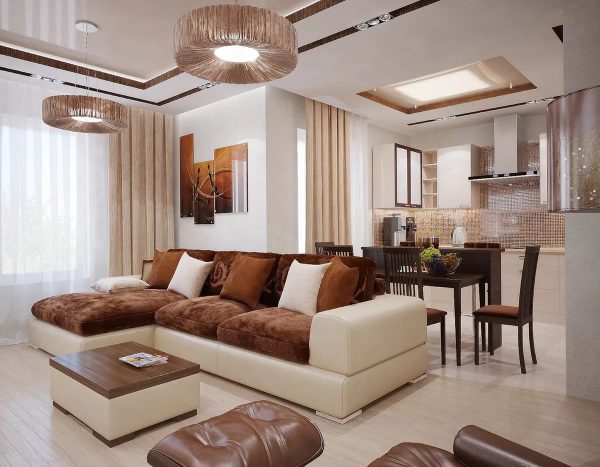
This can be done by choosing a central chandelier for the living room, a pendant lamp for the dining area, and spotlights for the working room.
Tiered floor
The podium allows you to create a visual distinction, highlighting the kitchen area and placing it in a kind of niche. The design of the podium can be frame or jellied, it all depends on the characteristics of the room. A monolithic podium means the construction of the formwork and its filling with concrete mortar.
The frame podium is made of wooden timber, which is treated with a special solution against decay.
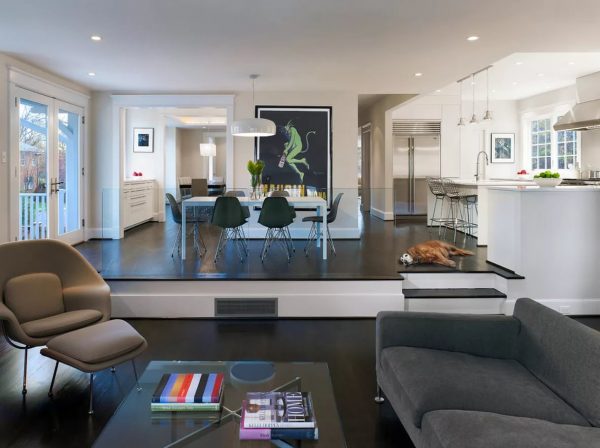
The podium allows you to create a visual distinction, highlighting the kitchen area and placing it in a kind of niche.
Important! The podium looks advantageous in any interior style, but it slightly reduces the kitchen area due to its own design.
Partitions
You can beautifully fence the kitchen from the living room with the help of various partitions.
Today, there are special screens, sliding doors, glass partitions, semi-arches and other internal structures, both mobile and static.
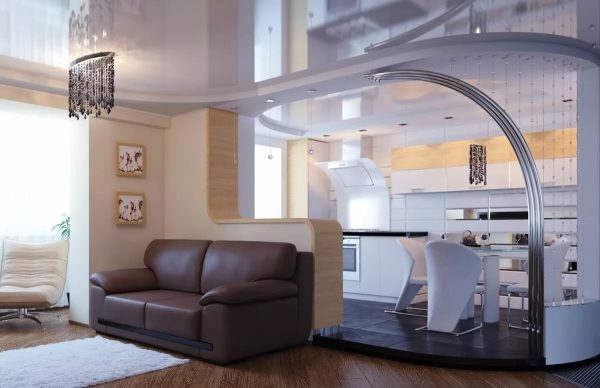
Today, there are special screens, sliding doors, glass partitions, semi-arches and other internal structures, both mobile and static.
For a kitchen in a minimalist style, a Japanese screen is suitable, and for a kitchen in a high-tech style, a transparent glass partition.
For the loft, you can use the glass frame partition, and for Provence, classics and other styles, a semi-arch with a bar counter below is suitable.
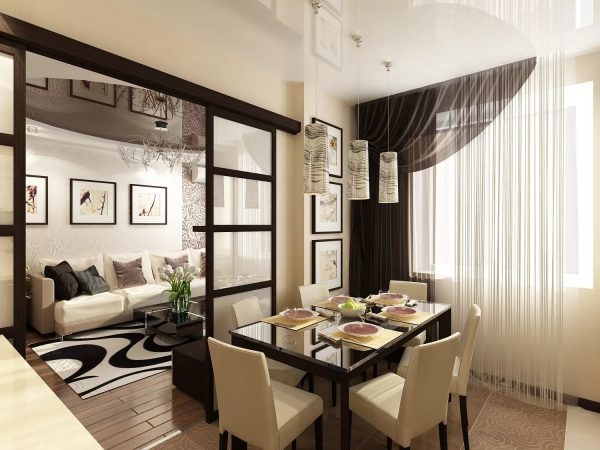
For the loft, you can use the glass frame partition, and for Provence, classics and other styles, a semi-arch with a bar counter below is suitable.
Decor and accessories
Among the ideas of zoning the kitchen and living room stand out original ways with the help of decor and accessories.
The kitchen space can be separated by a light curtain on lambrequins or a custom curtain made of beads or threads. Curtains and curtains are a great way to zone the room in a romantic style, country or Provence.
Large accessories, such as large vases or flowers in tubs, can become a zoning option. This solution will be optimal for traditional interior styles.
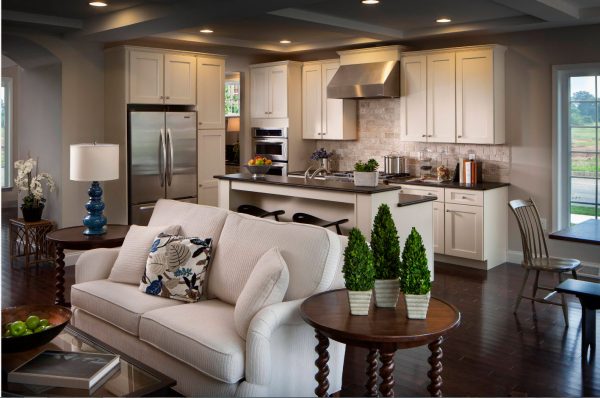
Among the ideas of zoning the kitchen and living room stand out original ways with the help of decor and accessories.
Important! Designers sometimes use carpets to separate the rest area from the work area.
Style for the kitchen with living room
Today, the combined kitchen with living room can be decorated in any interior style - from traditional to modern.
Modern kitchen-living rooms
In a modern interior, functionality and practicality come to the fore, and therefore simple and compact furniture, neutral finishes, and a minimum of accessories are preferred.
In modern kitchens, the island is often used, and the room can be separated by a bar.
Among modern styles, the most popular are:
- minimalism;
- high tech;
- eco;
- Scandinavian;
- neoclassical.
In all of these styles, the neutral color scheme, maximum free space and minimum non-functional things are common.
Classic kitchen-living room
In the classic style, the kitchen and the living room are most often separated by a dining table with chairs. Furniture is selected mainly from wood, the color scheme is noble, rich, natural.
In the classics, the decorative decoration of the ceiling, beautiful accessories, an abundance of textiles, furniture with frames, carvings and decorations are acceptable.
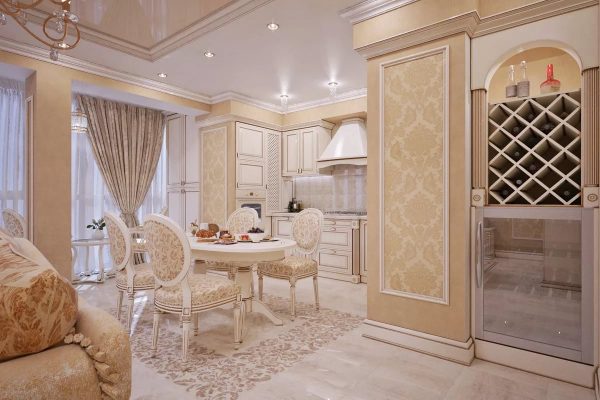
In the classics, the decorative decoration of the ceiling, beautiful accessories, an abundance of textiles, furniture with frames, carvings and decorations are acceptable.
Important! The classic is suitable for large rooms, since such an interior uses a lot of furniture, which should not create the effect of crowding.
Provence style
The style of the French province goes well with neoclassicism. This combination can be used to design a combined interior. The aesthetics of Provence is well suited for the kitchen area, and neoclassic with its simplicity and functionalism for the living room.
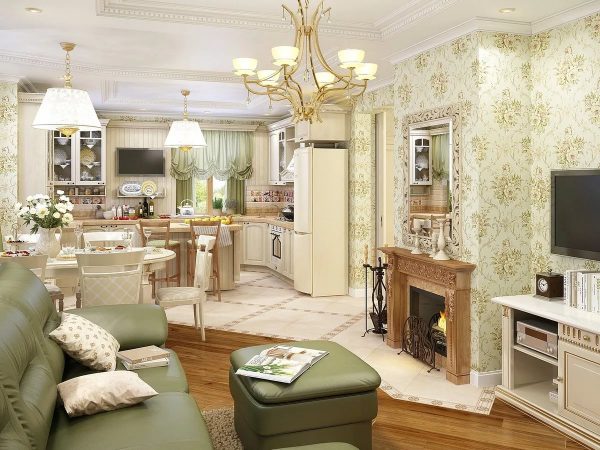
The style of the French province goes well with neoclassicism.
As a way to distinguish between zones, you can choose an elegant screen or a decorative partition.
In order to combine Provence with the aesthetics of neoclassicism, it is recommended to select tones for decoration in the same color scheme. For example, pastel pink goes well with cream, beige and even yellow. Baby blue in the design of the kitchen can be combined with gray, white and brown in the decoration of the living room.
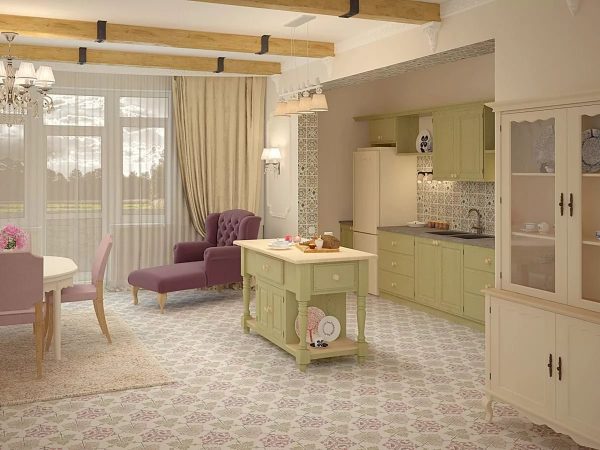
In order to combine Provence with the aesthetics of neoclassicism, it is recommended to select tones for decoration in the same color scheme.
Loft style
Urbanism does not go out of fashion, and it is great for embodying all modern ideas, including combined interior design.
A loft-style kitchen can become a logical continuation of the living room, because this style is perfect for each of these rooms.
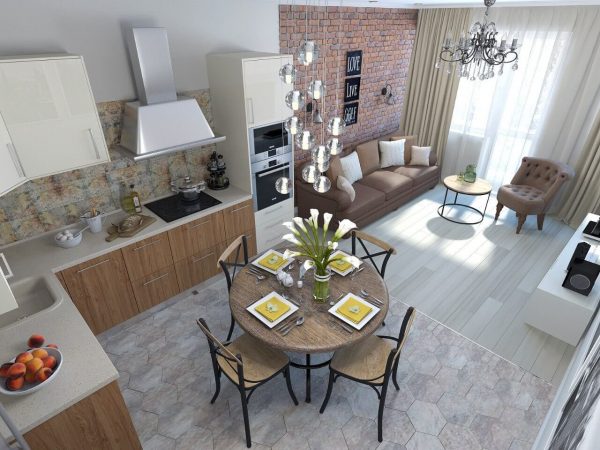
A loft-style kitchen can become a logical continuation of the living room, because this style is perfect for each of these rooms.
Important! The combination of metal, glass, leather and rough wood is a great combination for a spacious studio apartment.
Pop art style
Bright, modern, avant-garde style involves the use of pure, rich and fresh flowers, furniture of round or clearly geometric shapes, as well as naive prints.
A bar with high chairs in bright pop art design, decor with comic style paintings and bold color combinations, for example, red with black and white, pink with polka dot print, etc., is suitable for such a room.
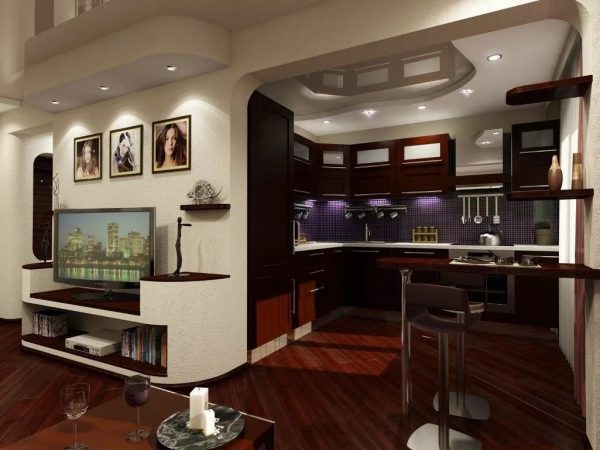
Bright, modern, avant-garde style involves the use of pure, rich and fresh flowers, furniture of round or clearly geometric shapes, as well as naive prints.
Kitchen combined with living room
The combined interior needs to be finished in the same style so as not to lose the integrity of the design.
Walls
The room may have different wall finishes, but the color scheme should be combined. It is not necessary to use the same materials for decoration. You can use paint in the kitchen, and wallpaper in the living room.
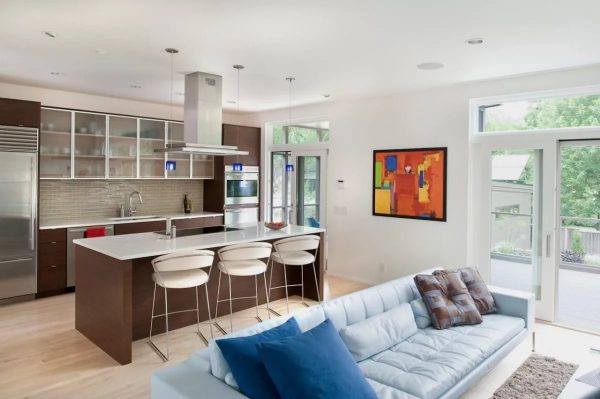
The room may have different wall finishes, but the color scheme should be combined.
Ceiling
The ceiling is common for two rooms, and therefore it should be decorated in the same style. A multi-level ceiling is perfect, as it allows you to make spotlights, and also fits most styles in the interior. In order not to overload the design, it is recommended to choose a light finish for the ceiling.
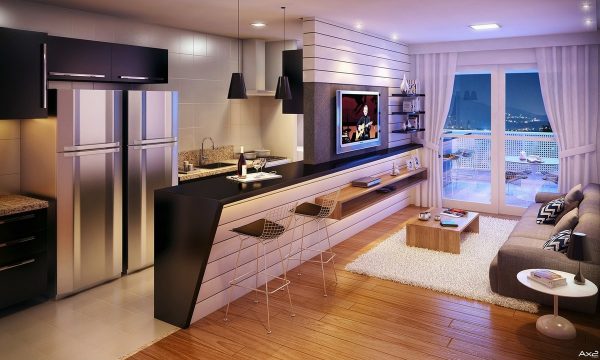
The ceiling is common for two rooms, and therefore it should be decorated in the same style.
Floor
In order to additionally zone the room visually, it is recommended to choose different flooring for the kitchen and living room. For example, ceramics and parquet, porcelain stoneware and laminate. Not necessarily the coatings should match in color, but they should be in the same style.
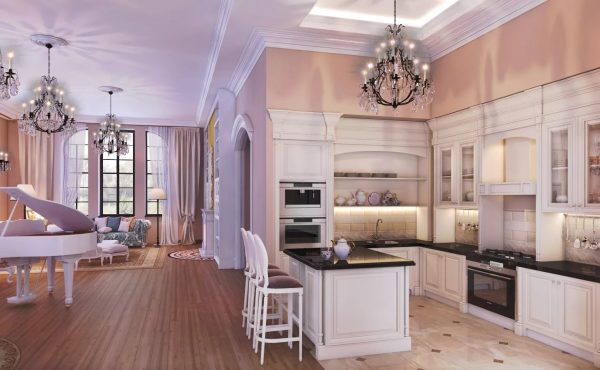
In order to additionally zone the room visually, it is recommended to choose different flooring for the kitchen and living room.
Interesting zoning options for the kitchen and living room
Among the most stylish ways of distinguishing one can distinguish the following:
- color when the kitchen is in contrast to the living room;
- using an arch that looks elegant and romantic;
- glass, which serves as a partition;
- screen in a stylish design.
Today there are many ways to beautifully design a combined kitchen with a living room. Armed with design ideas, it is easy to realize the most suitable option.
Video: Ideas for combining a kitchen with a living room
