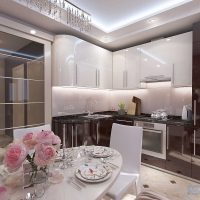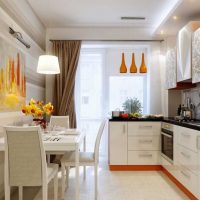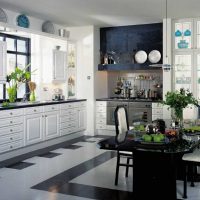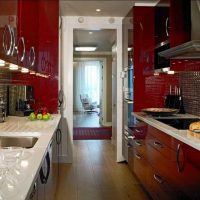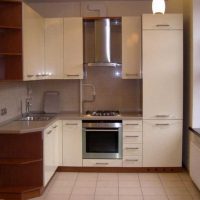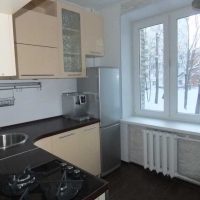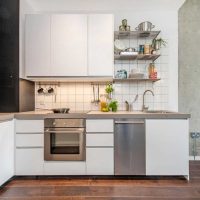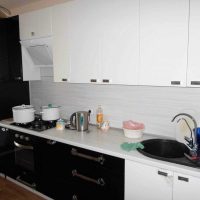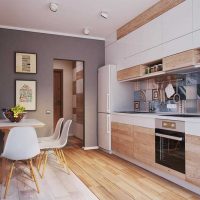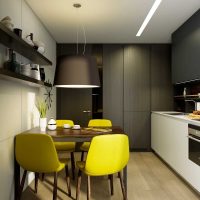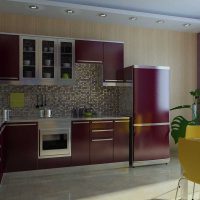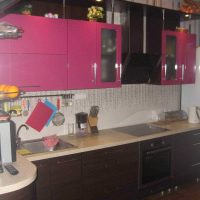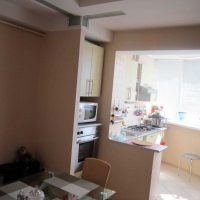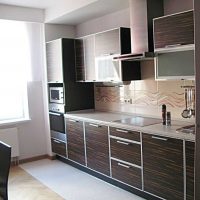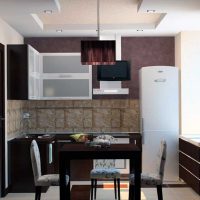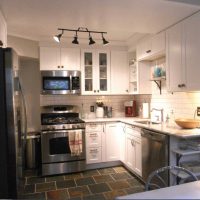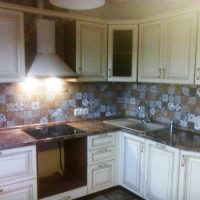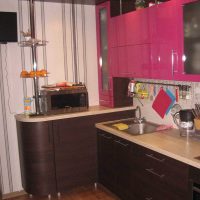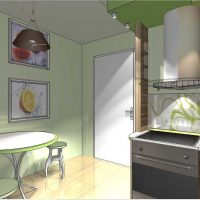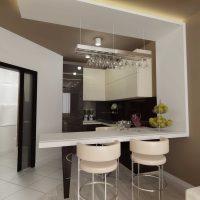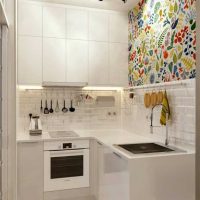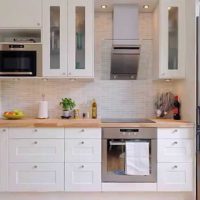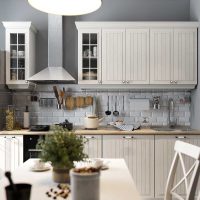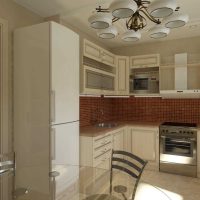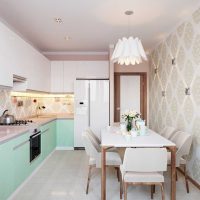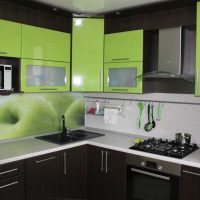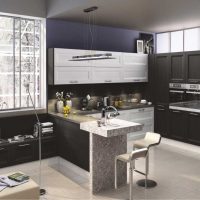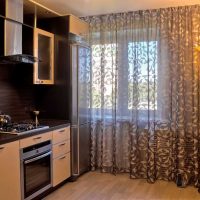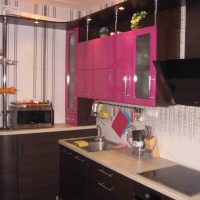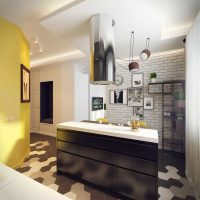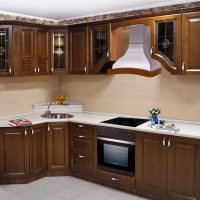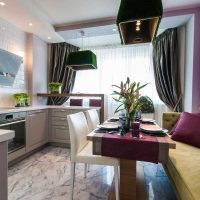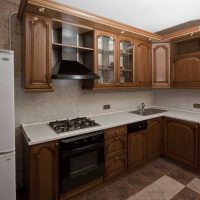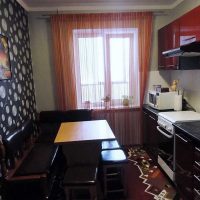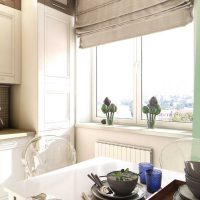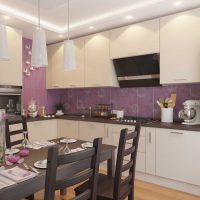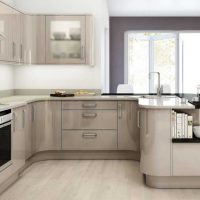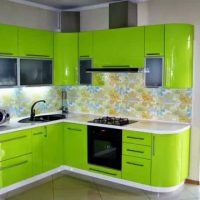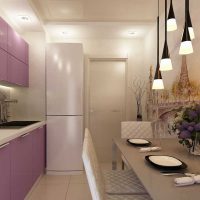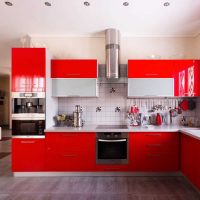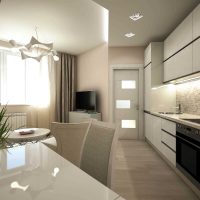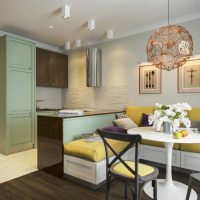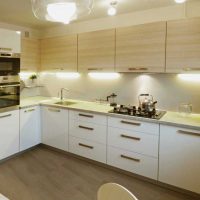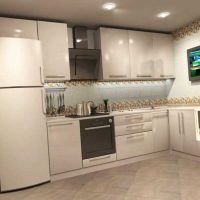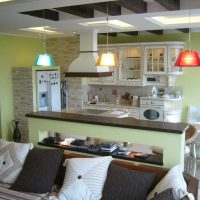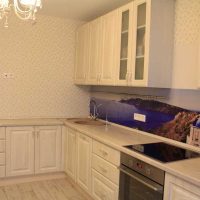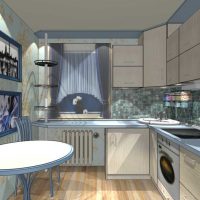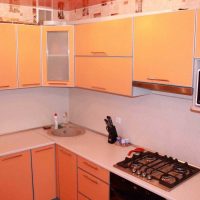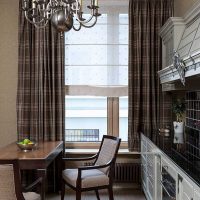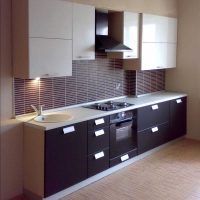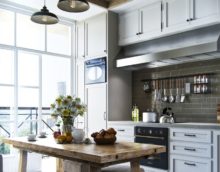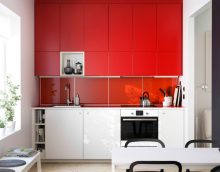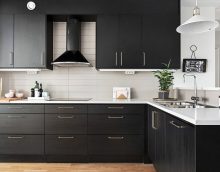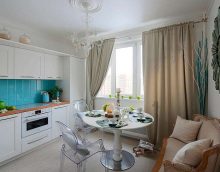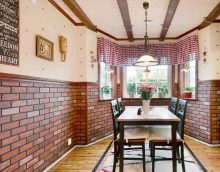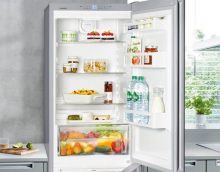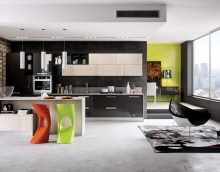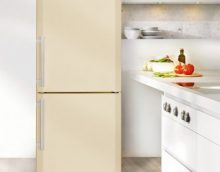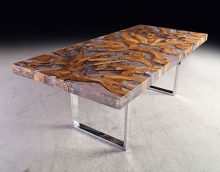Proper kitchen design 9 sq. m: what is the secret?
Making a small kitchen is no easy task. To make it beautiful and functional, it is worth considering many nuances. In the first place is the layout. Proper placement of furniture and other items will make it possible to make a kitchen with an area of 9 square meters a paradise. A well-chosen style solution fulfills the dream of any, even demanding, housewife.
To make the design of a 9 sq. Kitchen not only attractive, but also convenient will help the correct layout. For this, a draft is prepared on paper first. Thus, all the constituent elements are distributed. This includes the door, windows, plumbing, kitchen appliances and furniture. Be sure to indicate their parameters.
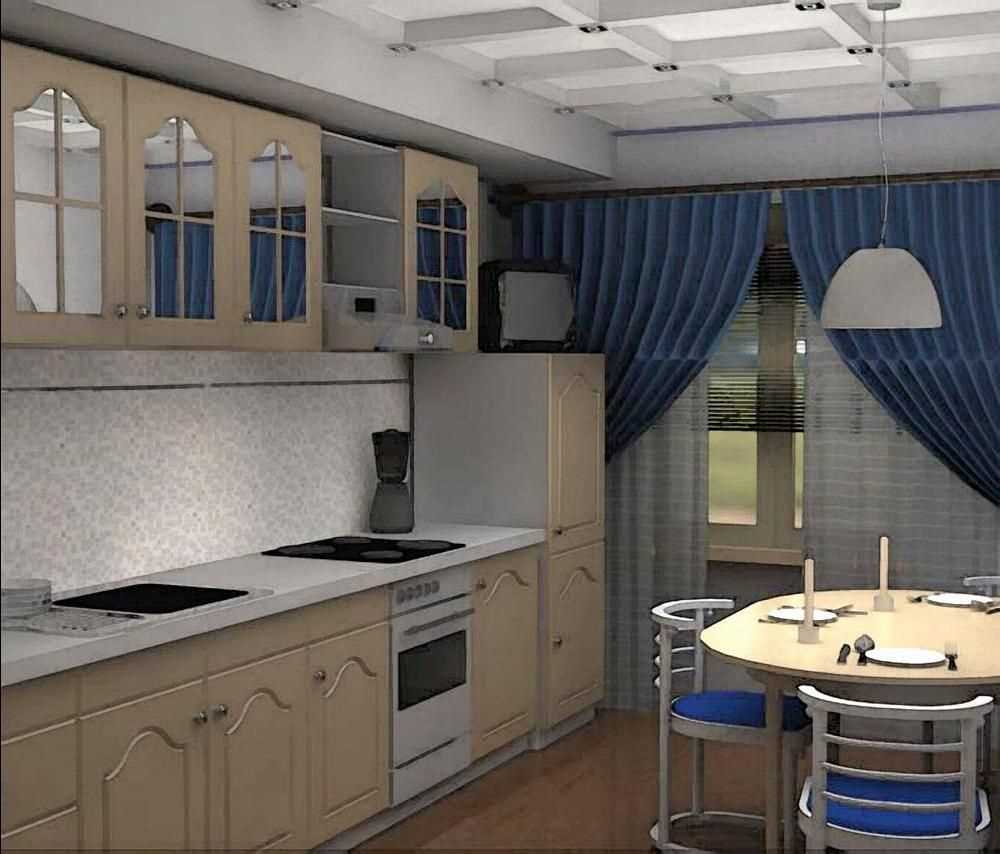
To make a small kitchen cozy and functional, you need to take into account many nuances
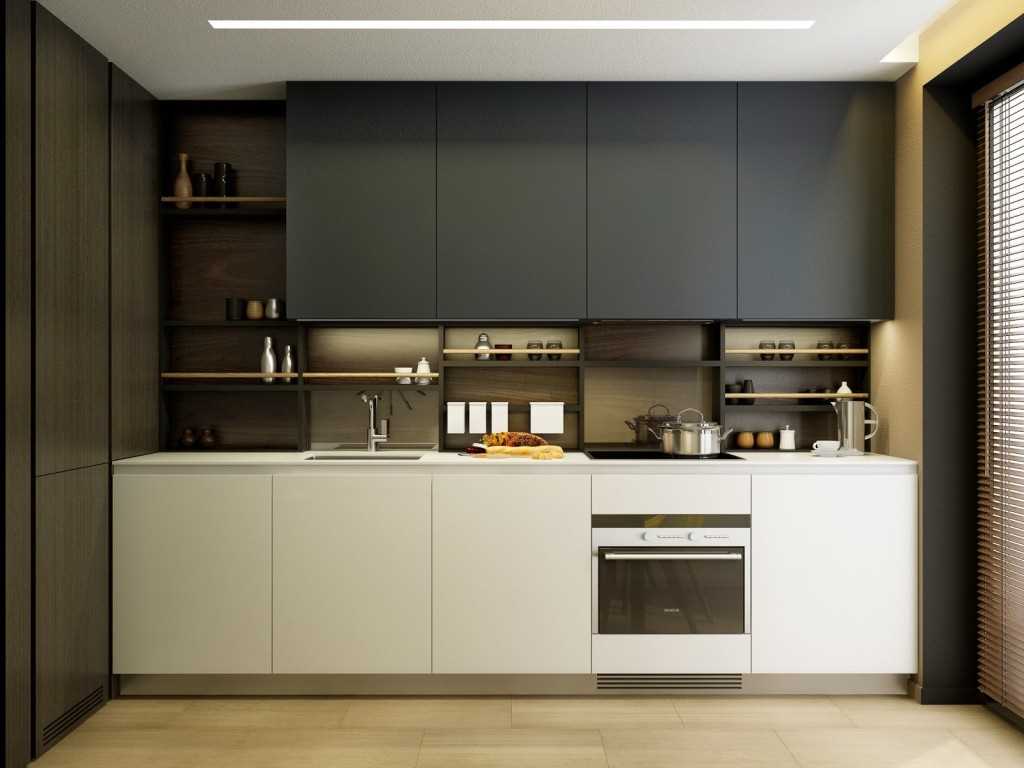
The style of the kitchen must be selected carefully
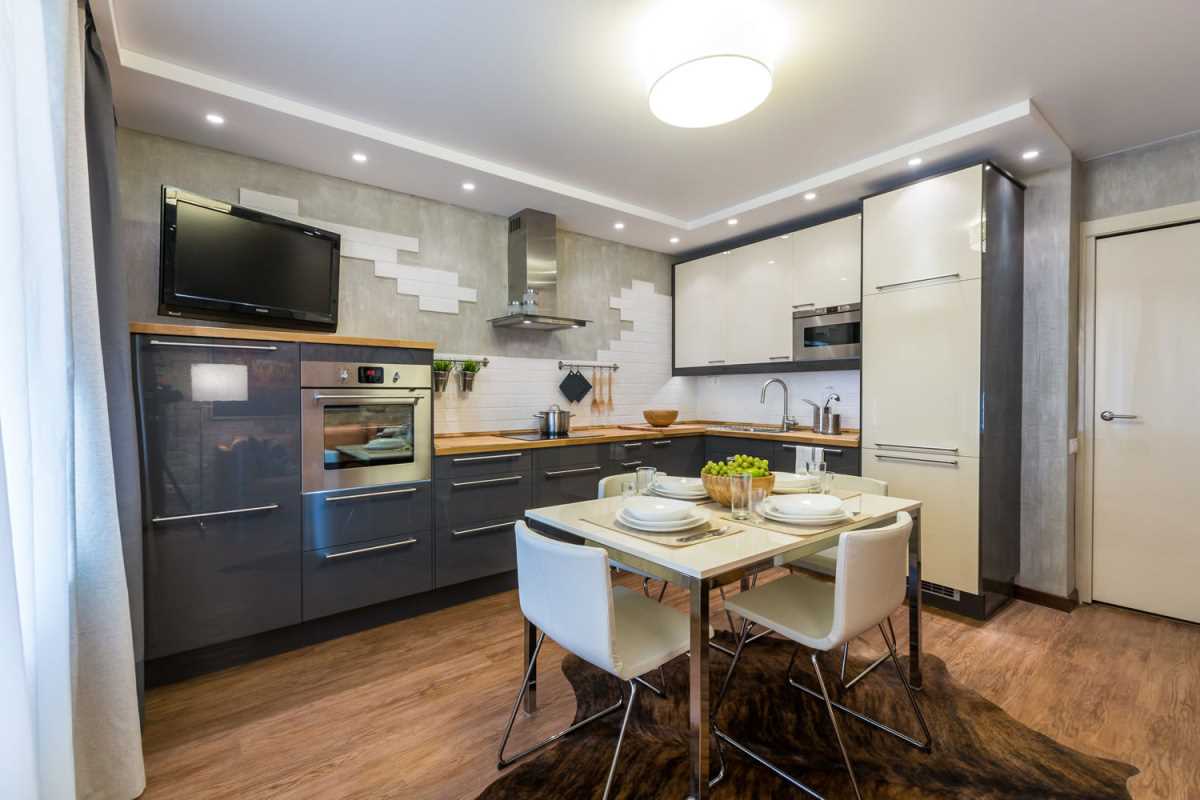
It’s best to plan your kitchen in advance on paper.
In the development of the design project will help the rules that experts offer. They will help to take into account all the nuances of the dining room, make its interior attractive and comfortable.
- Spaciousness. All objects are freely accessible, nothing hinders movement. It doesn’t matter which style is chosen;
- The rule of the triangle. The stove, refrigerator and sinks are installed so that a shape is formed. Its top will be the sink. This will make it possible to avoid unnecessary movements in the cooking process;
- The dishwasher is installed near the furniture where the dishes are stored;
- Everything is thought out to the smallest detail. The planning process takes into account the location of the desktop, dining area, placement of shelves and cabinets.
The main secret of the correct layout is to get a comfortable kitchen design of 9 square meters. The height and dimensions of the work surface must comply with the standard. Shelves and cabinets are placed as conveniently as possible so that they can easily place and remove dishes. The refrigerator should not interfere. Its dimensions are relatively large, so often such kitchen equipment is placed in the corner.
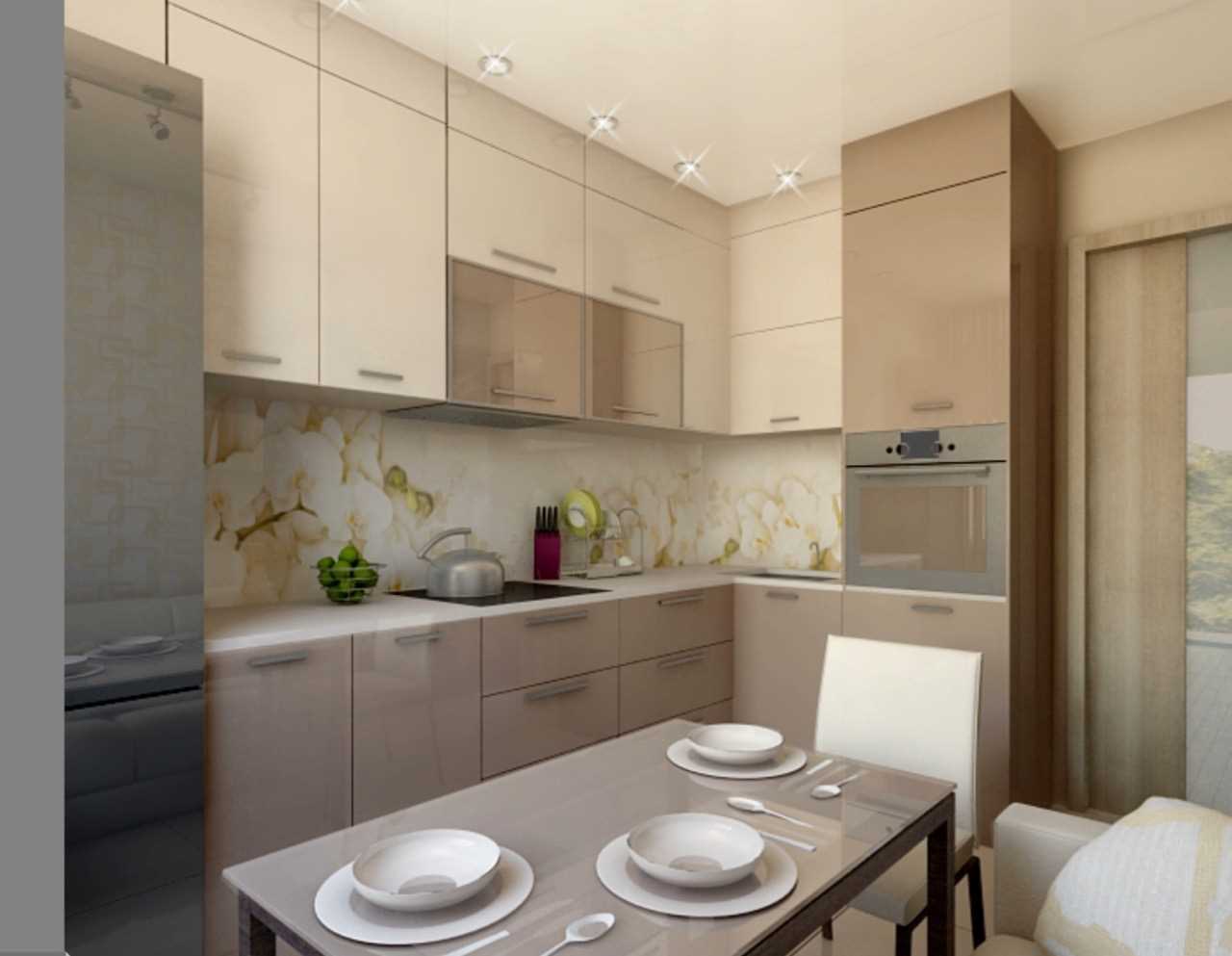
Use the recommendations of specialists, this will help to make the kitchen spacious and functional
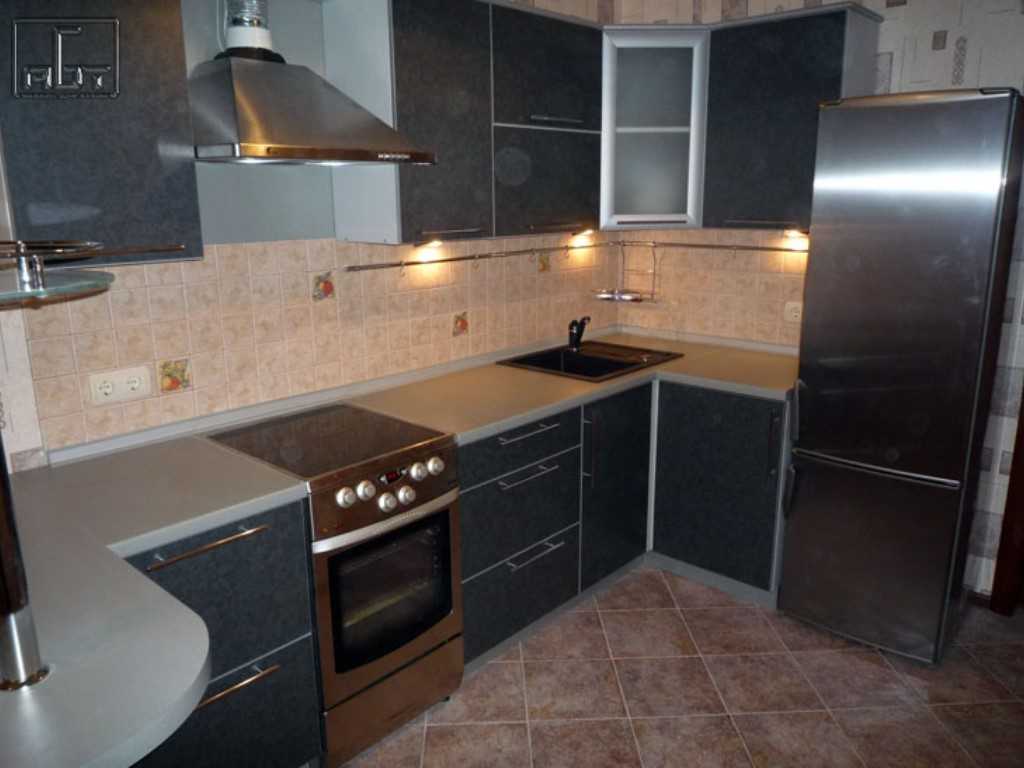
Furniture in the kitchen should choose a compact and functional
Content
- 1 Dividing the kitchen into zones
- 2 Place for lunch: how to organize?
- 3 Design Features
- 4 Exit to the balcony from the kitchen: how to arrange?
- 5 Colors: fashion trends
- 6 Classic style kitchen
- 7 English style kitchen
- 8 Mediterranean style cuisine
- 9 Video: Design a small kitchen
- 10 50 photos of design ideas for a small kitchen of 9 sq.m .:
Dividing the kitchen into zones
Recently, when arranging various rooms, zoning methods have been actively used. They allow you to combine comfort and harmony in it. The kitchen interior design of 9 sq m was no exception. It is important to correctly draw the lines between the functional parts of the room: the dining room and the working room.
If possible, the kitchen can be combined with a balcony or living room. This will make it possible to significantly increase the area. For zoning in this case, a bar, podium, multi-level floor are well suited. The contour of each area is visually highlighted by spotlights.
This zoning option is not the only one. There are tons of other ideas.
- Color highlight zone. This method can be used in the dining room with any cubic capacity. It involves the use of several colors in the design of the interior. Each zone will have its own.
- Contrast. Well suited for rooms where only a table and stools are used. On one wall you can make a bright strip.It will be a contrast to the main shade.
- Highlighting pattern. Basically, it is located in the dining area, subject to a rich color finish and headset. Large accents look good as a similar accent: rhombuses, colors.
Placing a dining table in the corner of a room requires the use of significant area allocations. Perfect for this, textured wall decoration, an interesting monophonic design of the workplace. Relief stucco on the wall and headsets looks the same color as the wallpaper. Wood paneling is often installed in the dining area. They have an interesting appearance and are easy to operate. The direction of their fibers is horizontal. The working surface has the same facade, but the vertical arrangement of the components. To draw borders, not only materials and color are used, but also lighting.
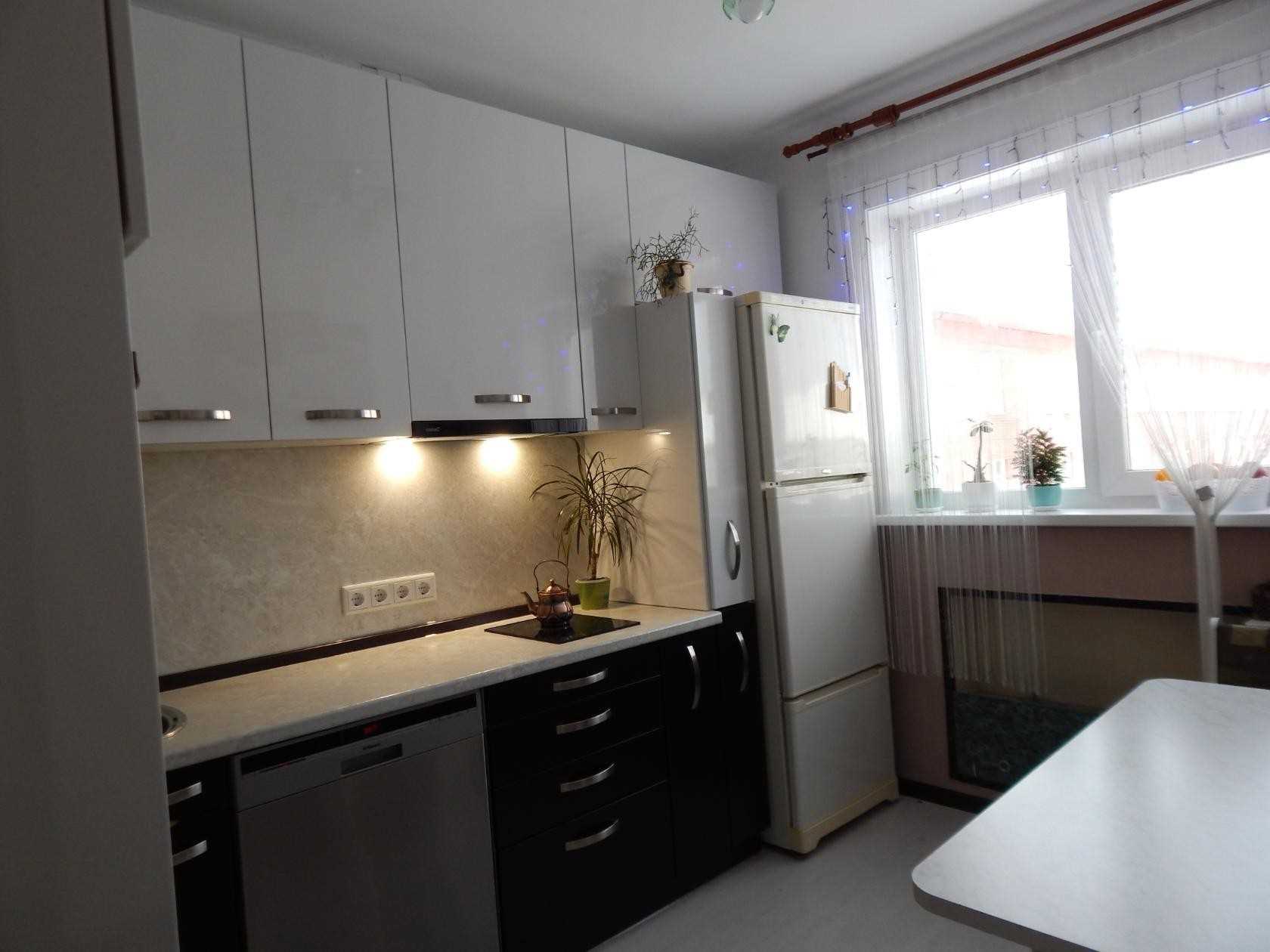
The kitchen needs to be properly zoned
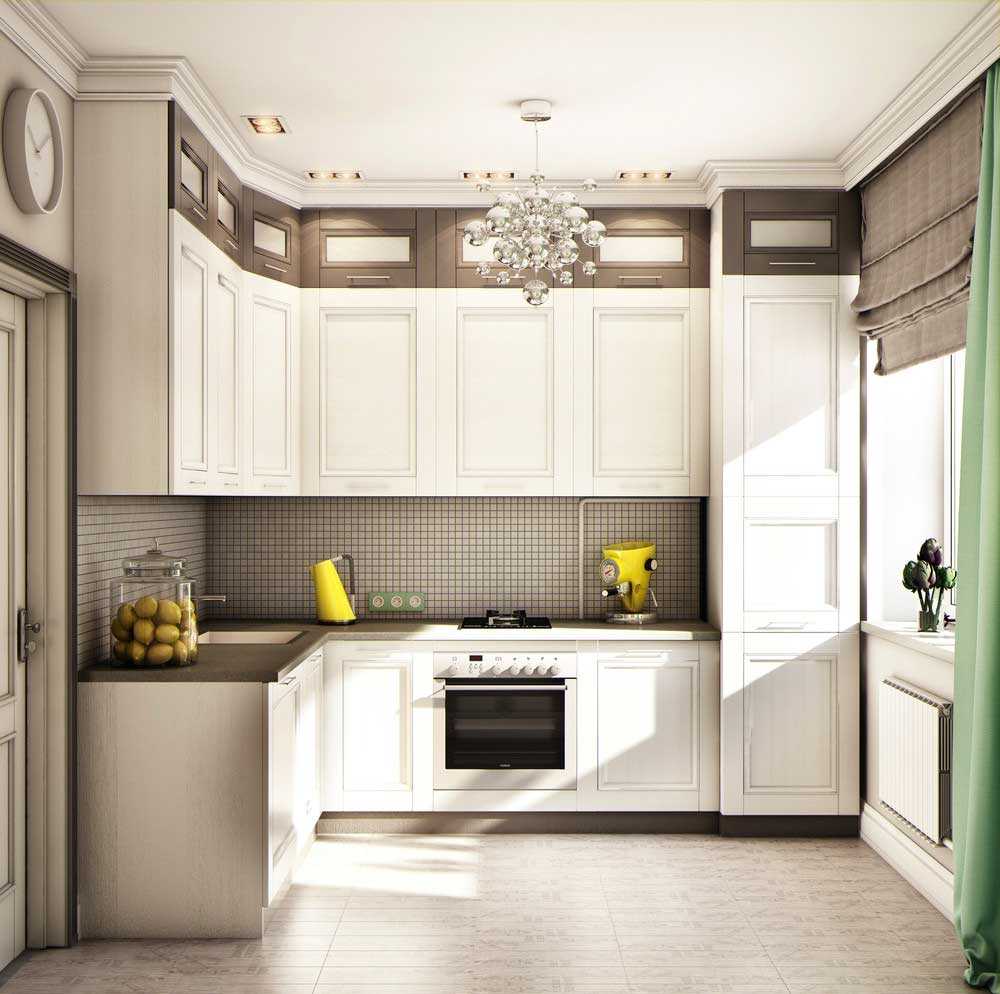
If possible, the kitchen can be combined with a balcony
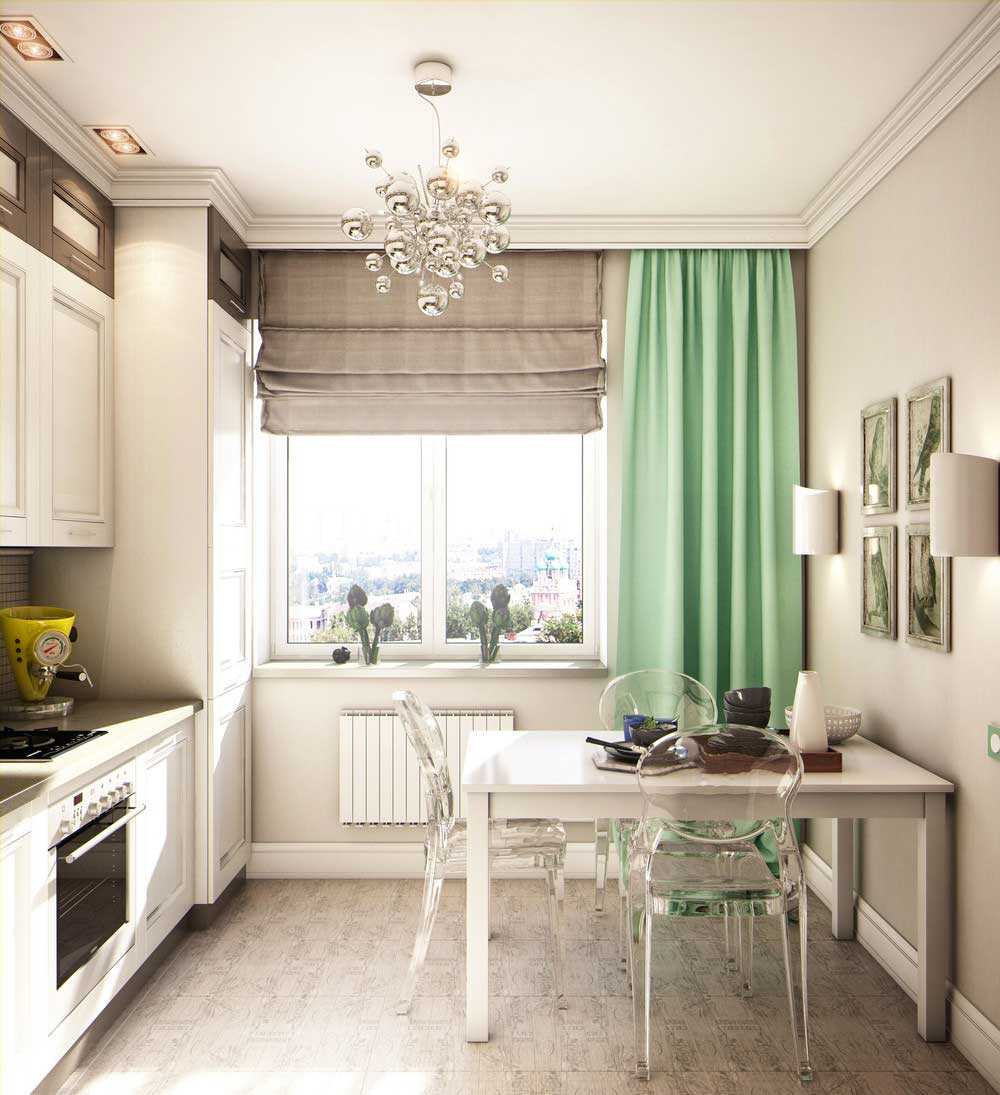
Dining table is best placed against the wall
Place for lunch: how to organize?
The place for eating is usually small. The main requirement that is presented to him is convenience. It should be comfortable for every inhabitant. This takes into account the amount of time spent by the hosts in this zone. If it is used only in the morning to drink coffee, then you can install a bar. It is small and the chairs are comfortable.
As for families, here you cannot do without a full place for lunch. A great option for its arrangement is a separate room or combining the dining room with the living room, but this idea is not available to everyone. There is another 9 sq. Kitchen design. m, more ergonomic and comfortable. It makes it possible to equip a dining room on a modest square meters.
If the room is long and narrow, then the dining place may be near the window. It will be presented as two sofas, standing opposite, and between them is not a large table. When organizing such an interior, it is necessary to use a headset consisting of two rows and a small width.
The interior of the kitchen is 9 square meters and can accommodate a dining area. It includes a sofa and a laconic table. This arrangement is well suited for families who spend a lot of time in the kitchen, gather at the table for breakfast and dinner. The corner headset is roomy and comfortable.
The most modest idea of designing such a zone is a table and four stools. They are compactly located even in the smallest kitchen, take a minimum of space. This design was especially popular earlier, modern designers offer more comfortable solutions for small kitchens.
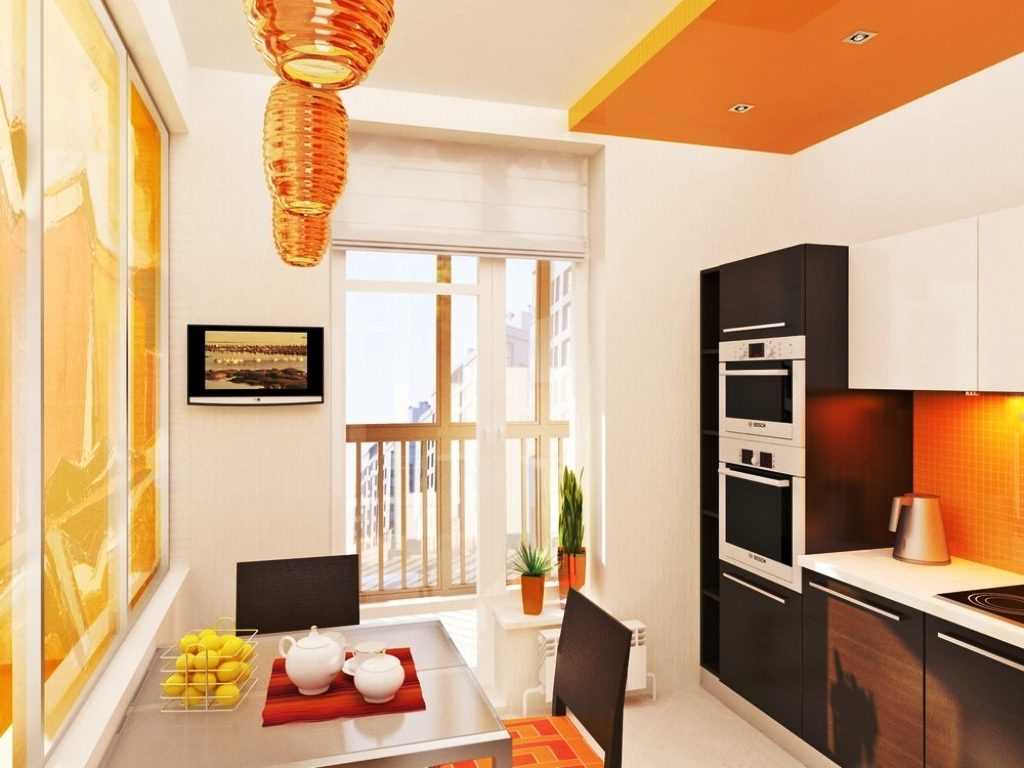
The dining area should be compact and comfortable.
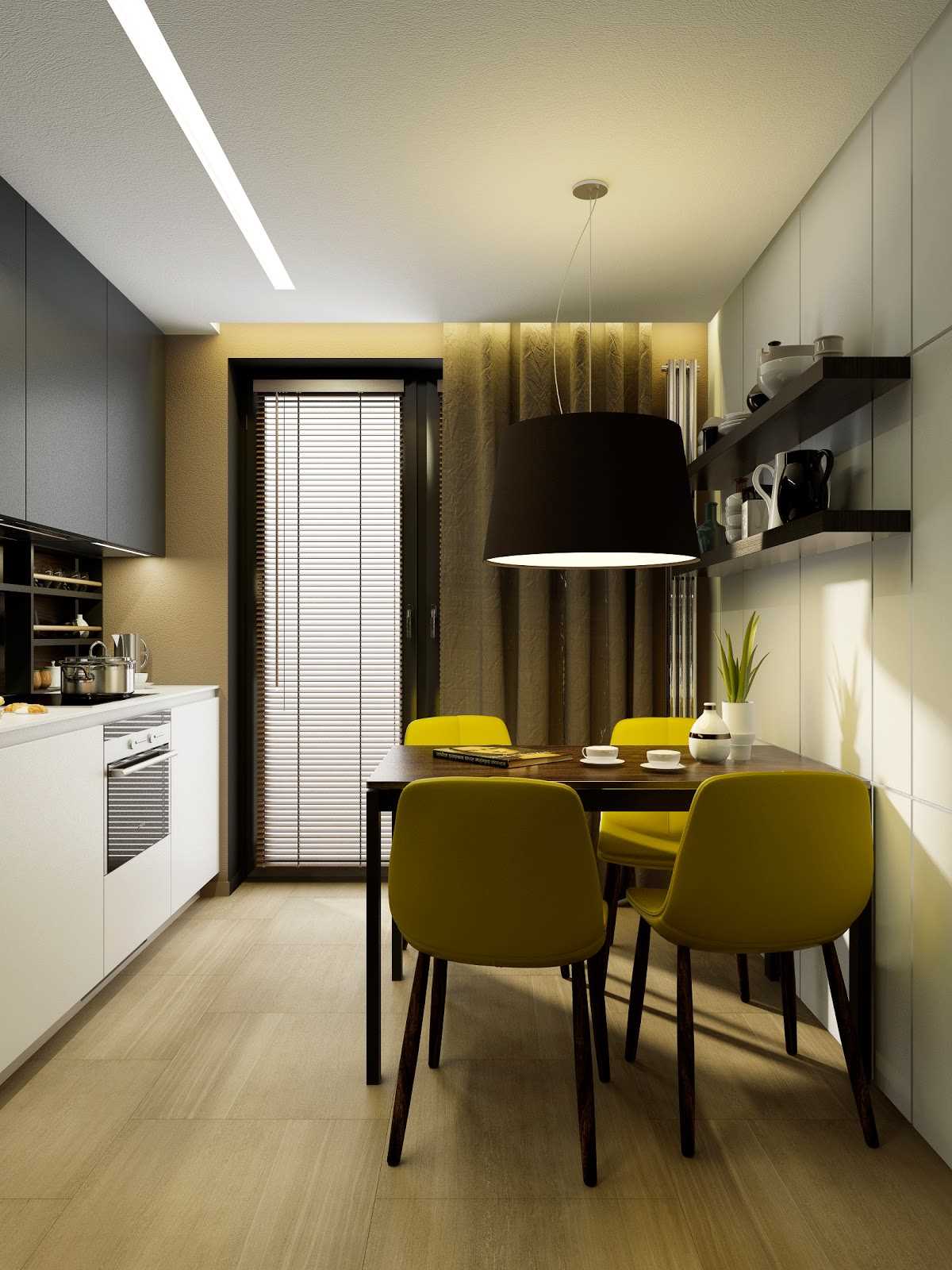
The most modest idea of designing such a zone is a table and four stools
Design Features
Area 9 sq. M. m - one of the most common kitchen options. Such a room is found in houses built dozens of years ago. For the arrangement, these are not convenient parameters, therefore, they require a special approach. It makes it possible to make a room beautiful, functional and practical.
In any kitchen room, several zones are required:
- Working. It serves to carry out the main and additional processes that are important in cooking. It houses a table, stove and sink;
- The dining room. This part of the room is used for eating, drinking tea, and receiving guests. Her presence in the kitchen is required. Even if the size of the room is modest, you need to find a place to install a table and stools;
- Passing through. There are no special requirements for it. It should be, but can be small. Since it is not the main one.
These zones are present in all modern kitchens. And this is not surprising. Many modern people can go to the restaurant for lunch and dinner. In this case, you can use other methods of arranging the kitchen.
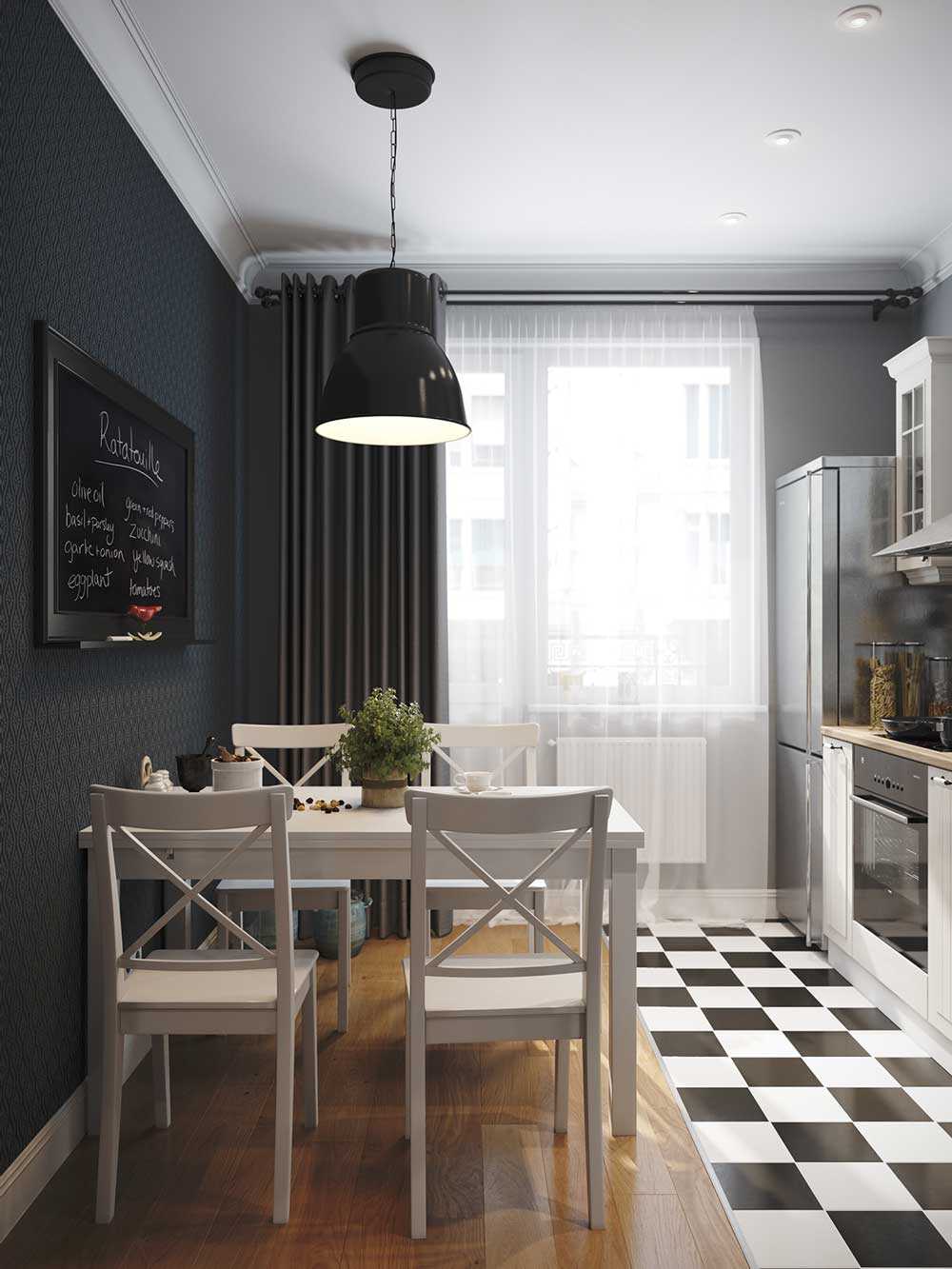
Each kitchen should have a dining, working and aisle area
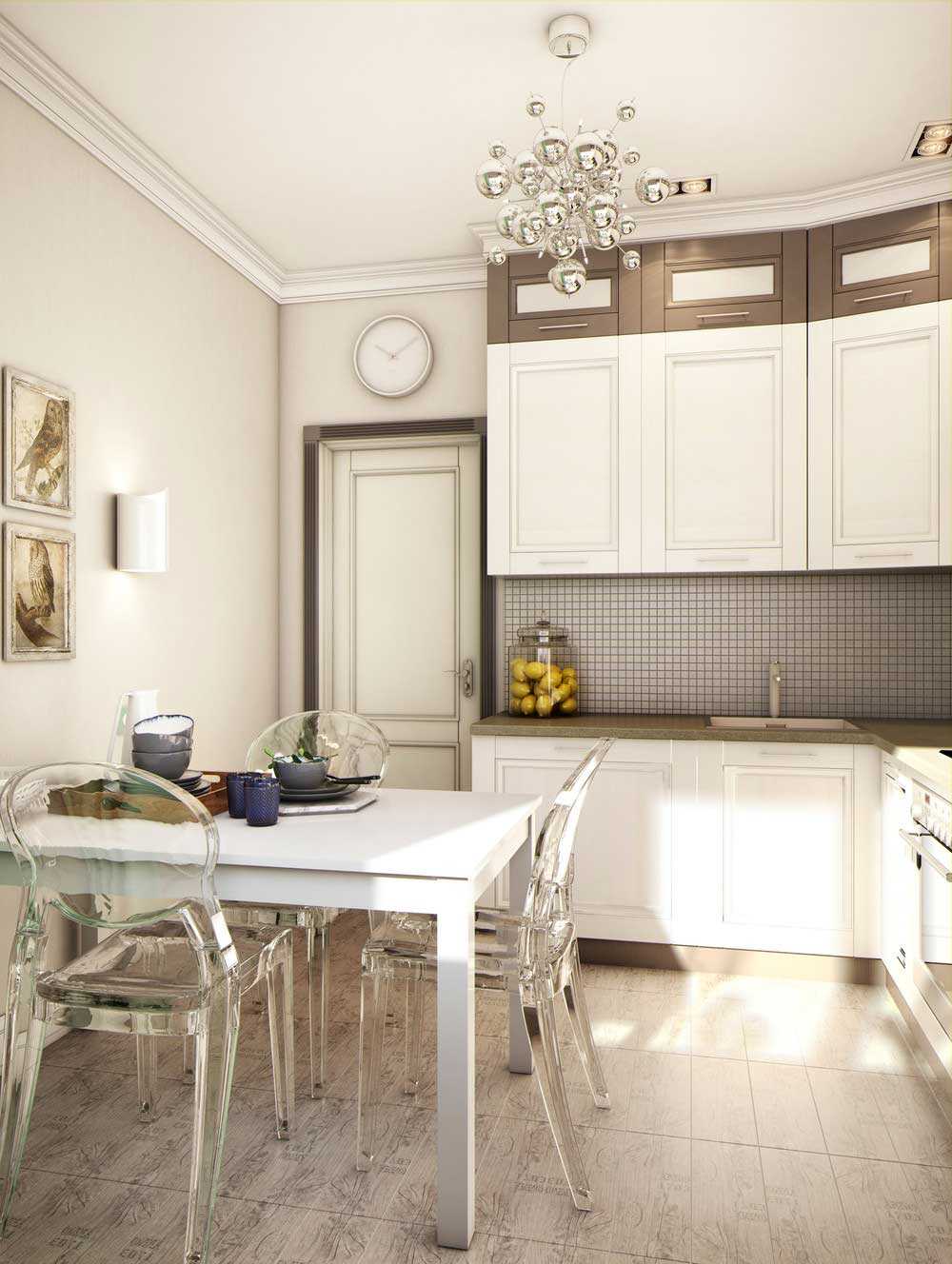
To visually increase the size of the room, you can use transparent furniture
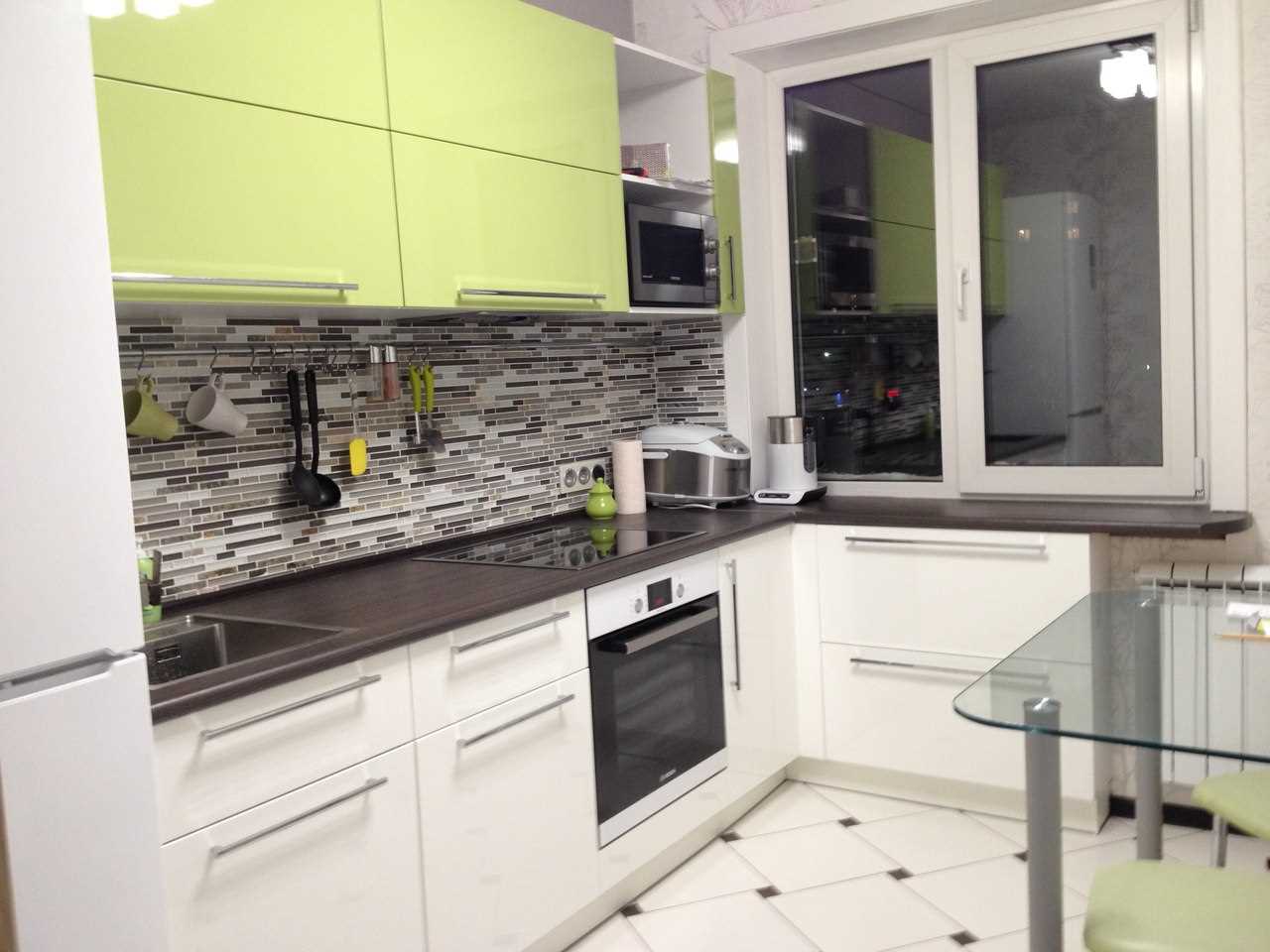
It is better to use light shades in the kitchen, this will visually enlarge the room
Exit to the balcony from the kitchen: how to arrange?
The balcony in the kitchen is a huge plus in the layout of the apartment. This is a great opportunity to increase the square meters of the room. It will significantly relieve the space of a small kitchen.
A dining area can be arranged on the balcony. It is enough to install a table and stools. As a result, the kitchen will be used only for cooking. A beautifully decorated balcony allows you to enjoy your meal.
The loggia can be a good place to place kitchen items, household appliances. On the wall are fixed cabinets, shelves that are used to store dishes. If the area allows, then a refrigerator is installed and much more.
In order to correctly use the balcony, it must first be glazed. It is good if it has its own heating. This will allow you to use the room year-round, regardless of weather conditions.
The transition of the kitchen to the balcony should look harmonious. An arch or drywall racks are perfect for this occasion. If you dismantle only the door and leave the opening unchanged, you can equip the bar counter. This option will emphasize the style, will be the main decoration of the room. The balcony allows you to fill the kitchen with sunlight. Since it has a large number of windows.
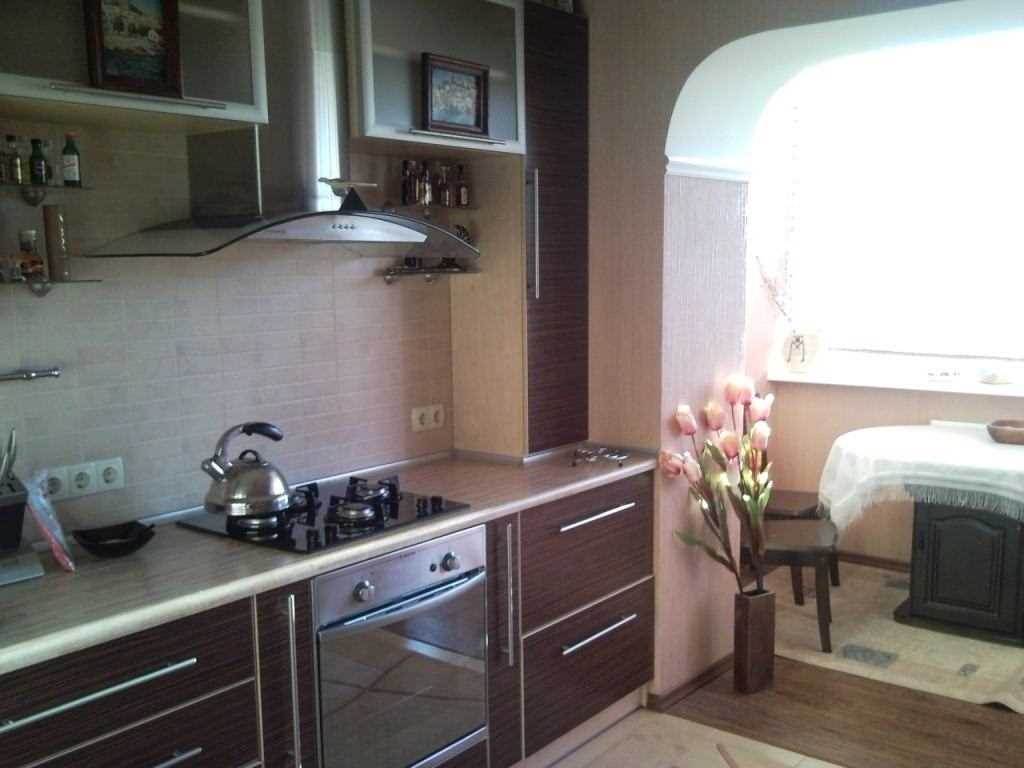
The kitchen can be combined with a balcony
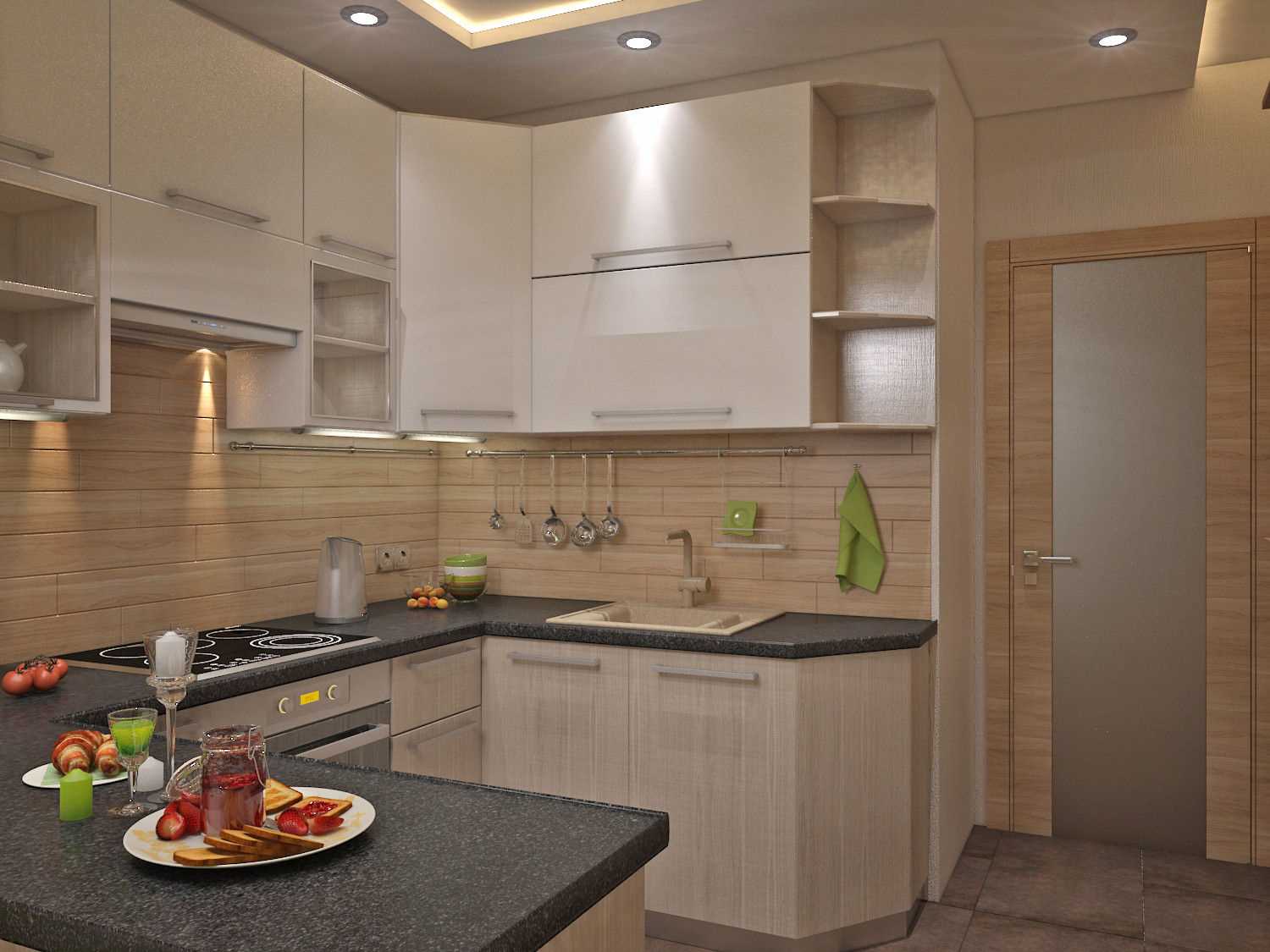
Usually in small kitchens I use the L-shaped layout
Colors: fashion trends
The color of the room plays an important role in its arrangement. It creates a mood, gives the interior an interesting and attractive look. The kitchen was no exception. Therefore, when arranging it, it is necessary to correctly choose the dominant color. In this case, several nuances are taken into account:
- specifics of the layout;
- assignment of functional zones;
- individual requirements of the owners.
If the repair is carried out in a narrow kitchen, then you need to visually expand it. Light finishing materials will help. Furniture, headsets, etc. should be similar in color. This gamut looks calm, fills the room with cosiness and a sense of peace. For lovers of contrast, you can install furniture in dark colors. In this case, the headset is light.
Pale yellow, blue, green and beige tones are very popular. They allow you to get an unobtrusive noble interior. It is comfortable and pleasant. White is always in fashion. Its use in the arrangement of the kitchen will be a win-win option.
Creating a duet can be done on the basis of beige color. Different shades of white, yellow and beige harmonize with it. Get a warm interior, will allow gray in combination with blue, white. This combination looks original and beautiful. The result is affected by the proportion of colors that is selected.
The interior of the kitchen does not have to be boring. Otherwise, it can be complemented with catchy accents. A picture with a bright accent, saturated color curtains will do well.
When choosing a color scheme, it is worth considering the psychological effect of tones. For the modern design of the kitchen, blue, yellow, emerald will do. The first will have a calming effect on a person. The second and third tone provoke positive emotions. This design can be supplemented with red accents that will give it dynamism. Catchy shades should be no more than two. They do not need to combine.
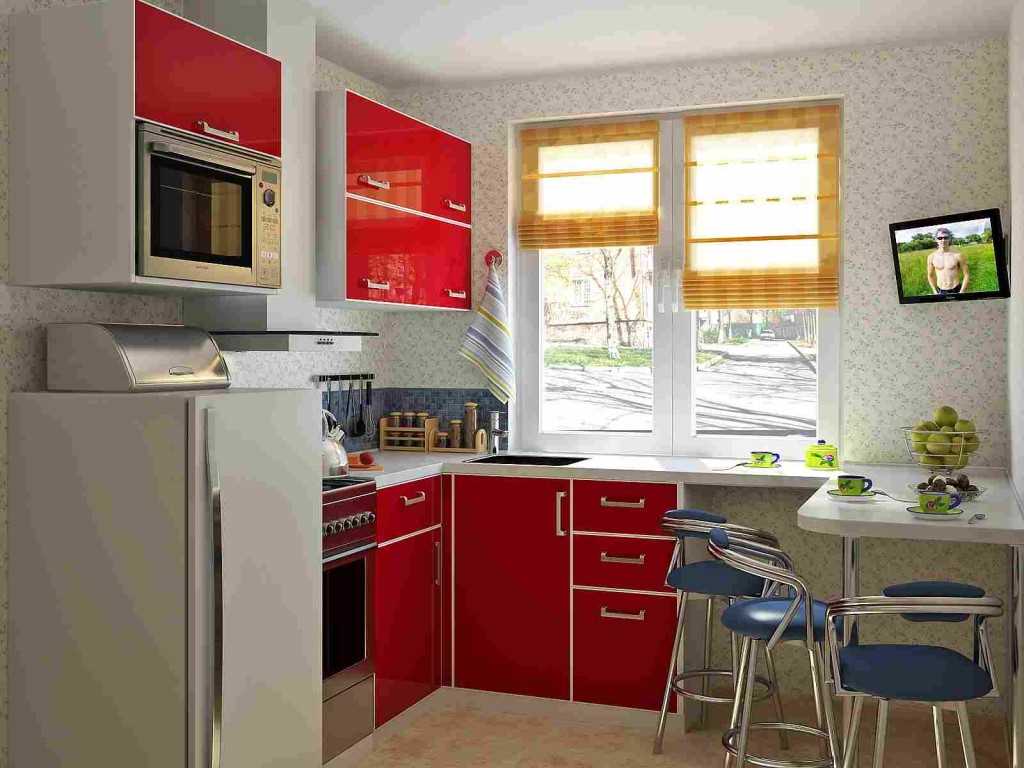
Kitchen design doesn't have to be boring
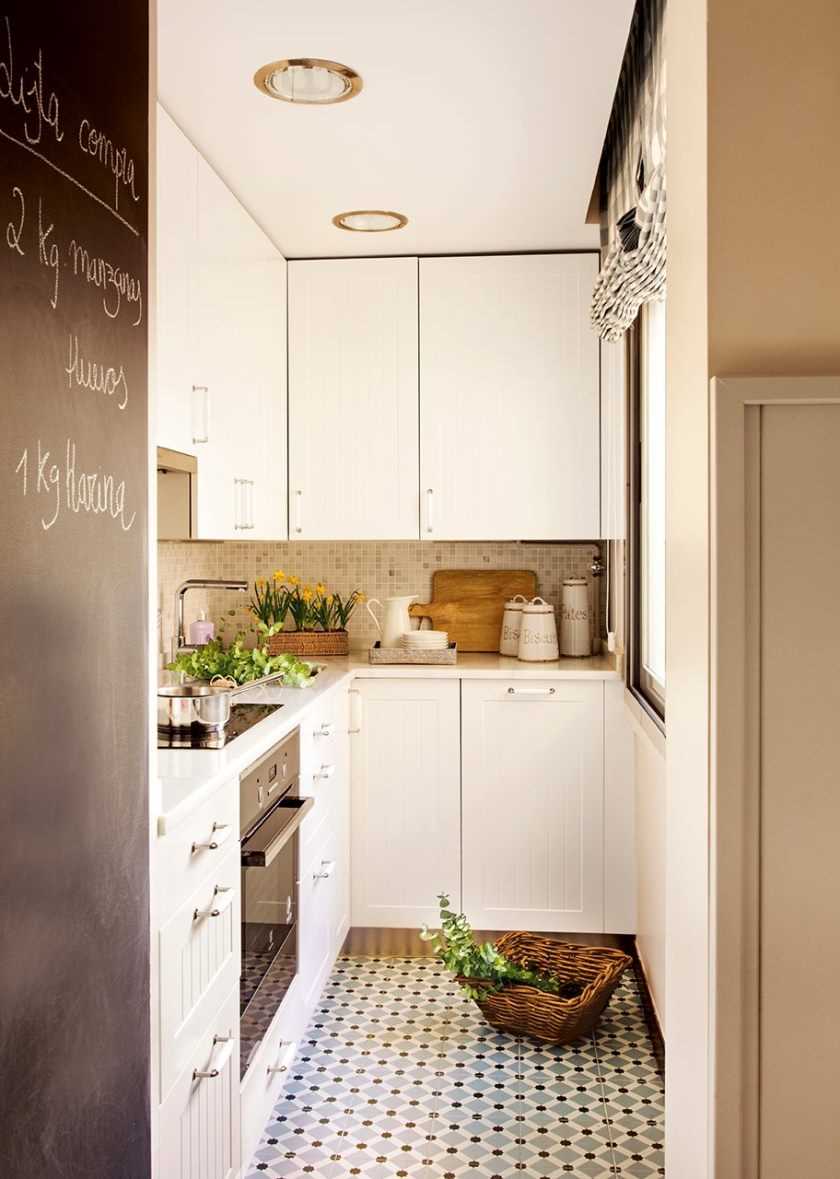
Light colors can visually increase the size of the room.
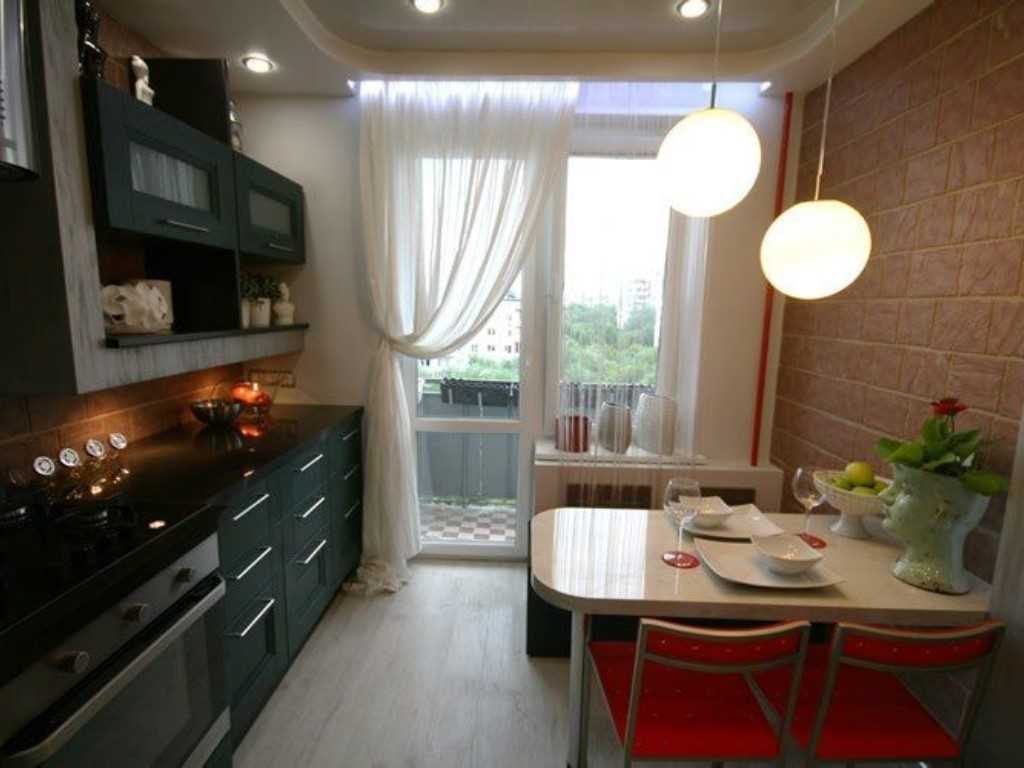
Very often, kitchens use warm shades.
Classic style kitchen
For the design of the kitchen, different styles are suitable. The universal and the ideal do not exist. Choosing is based on the characteristics of the dining room and the preferences of the owners. Each style has its pros and cons. Having studied them, you can choose the direction that will be optimal for this case.
Equipping the interior of the kitchen, they use the classic style. It gives a luxurious and cozy look. Its main requirements are the use of natural materials for decoration, expensive items, but restrained, pastel colors and symmetrical layout. Decor elements will help emphasize the direction.
The classic style is beautiful, stylish and luxurious. It has many advantages, so it is often used in kitchen facilities. The main disadvantage is the cost. He is quite expensive. Only people with good financial income can afford it.
It is also worth noting that a nine-meter kitchen is not the best option for this direction. Its area is small, and the furniture, which is bulky. It will be required to limit it to a set, which will not affect the functionality of the zones in the best way.
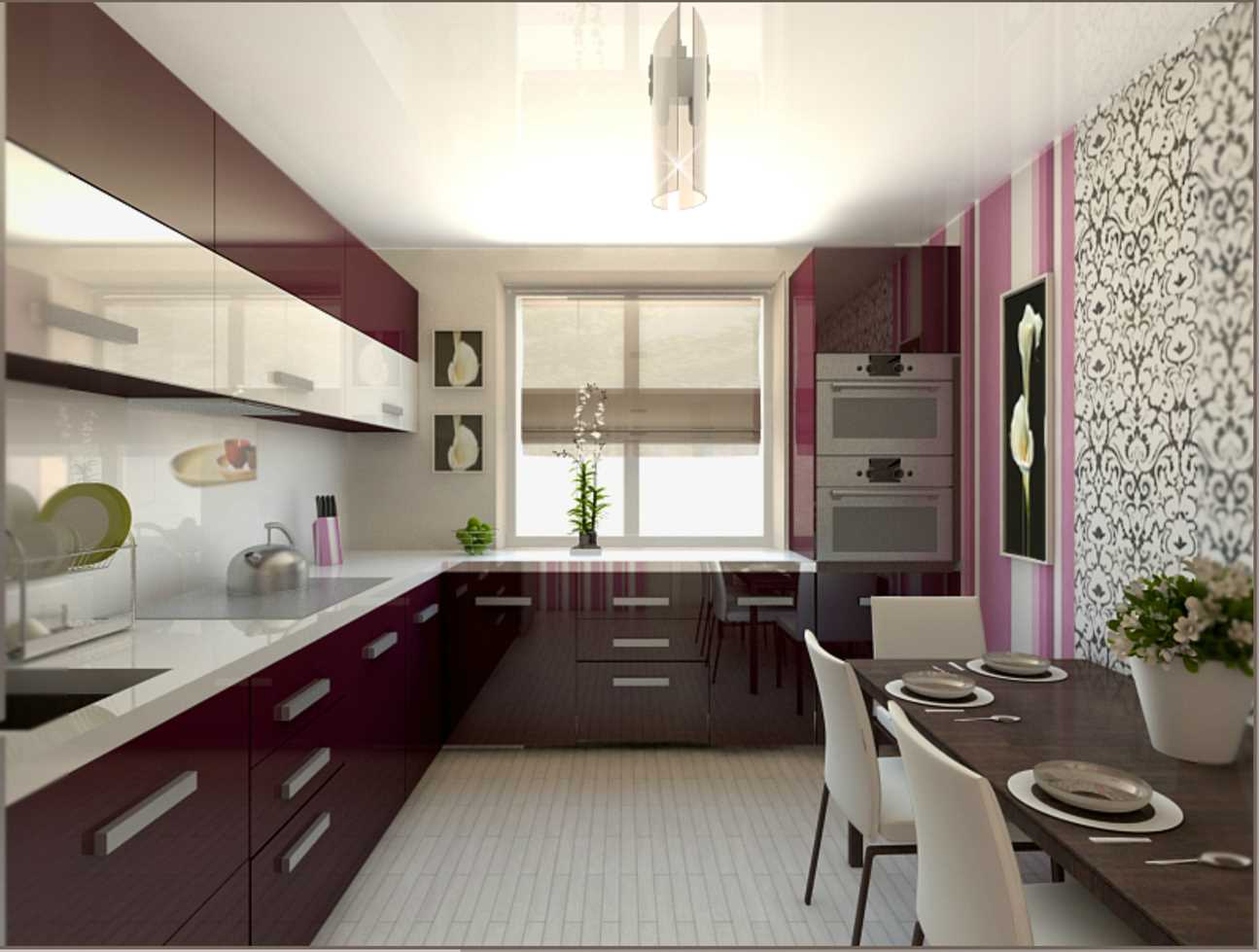
The kitchen can be decorated in any style.
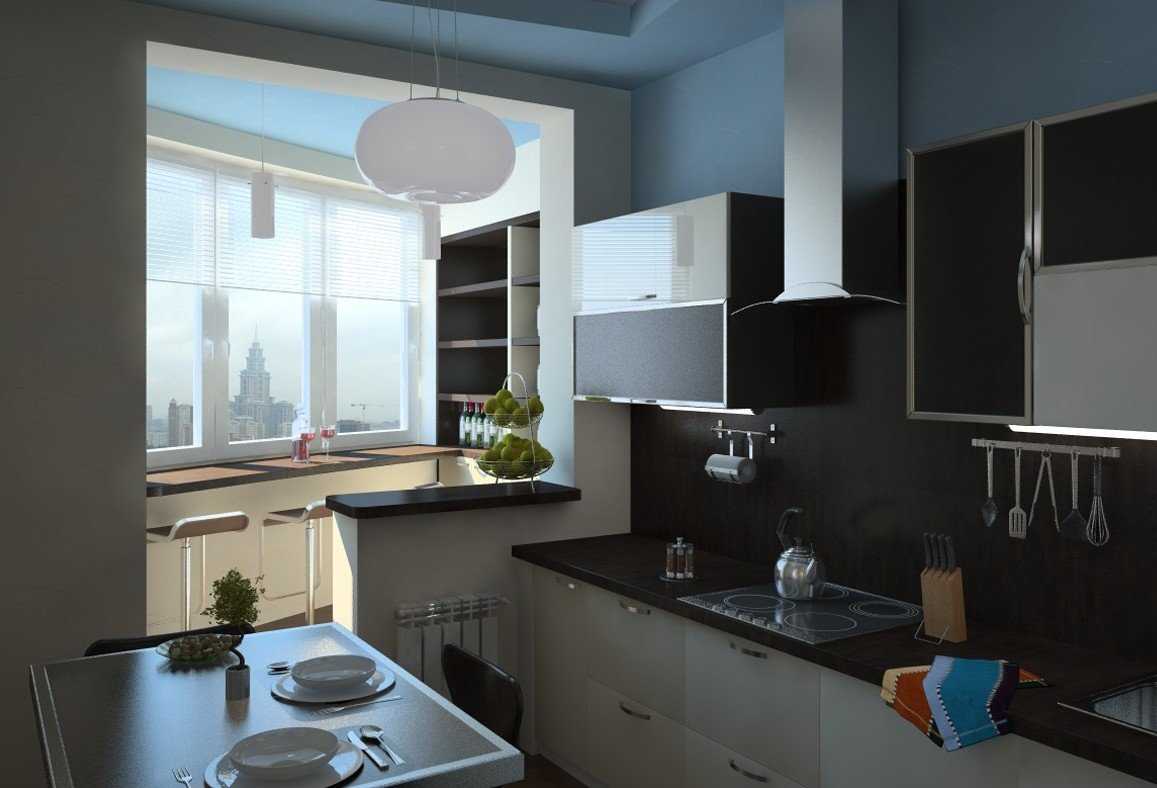
Classic style has many advantages in the interior of the kitchen
English style kitchen
The English direction allows you to combine luxurious restraint and aesthetic comfort. It is mainly chosen by people of conservative views. For them, everything in everything is important.
The kitchen interior, made in this style, has a number of characteristic features. The color scheme is presented in the form of pastel colors in combination with green, brown or mustard.
The room has a symmetrical layout. The same cabinets and bedside tables are installed on the sides of the workplace. Dining table round or oval. The furniture used is made of wood. Her appearance is expensive and luxurious. Artificial aging of surfaces, original carving and rich accessories look good. To emphasize the style of the kitchen will help carved cornices. The highlight of the design will be the patterns on the walls, headset. A strip and a cage will be appropriate.
The English style does not tolerate modernity in design. Therefore, it is better not to use them in the arrangement. The necessary kitchen appliances can be hidden behind the facades of the headset. Only the owner will know about its existence.
Porcelain dishes, brass utensils, figurines are suitable as decorative elements. The final element of design are curtains. They are presented in the form of curtains with lambrequins and brushes. Light will provide a crystal chandelier.
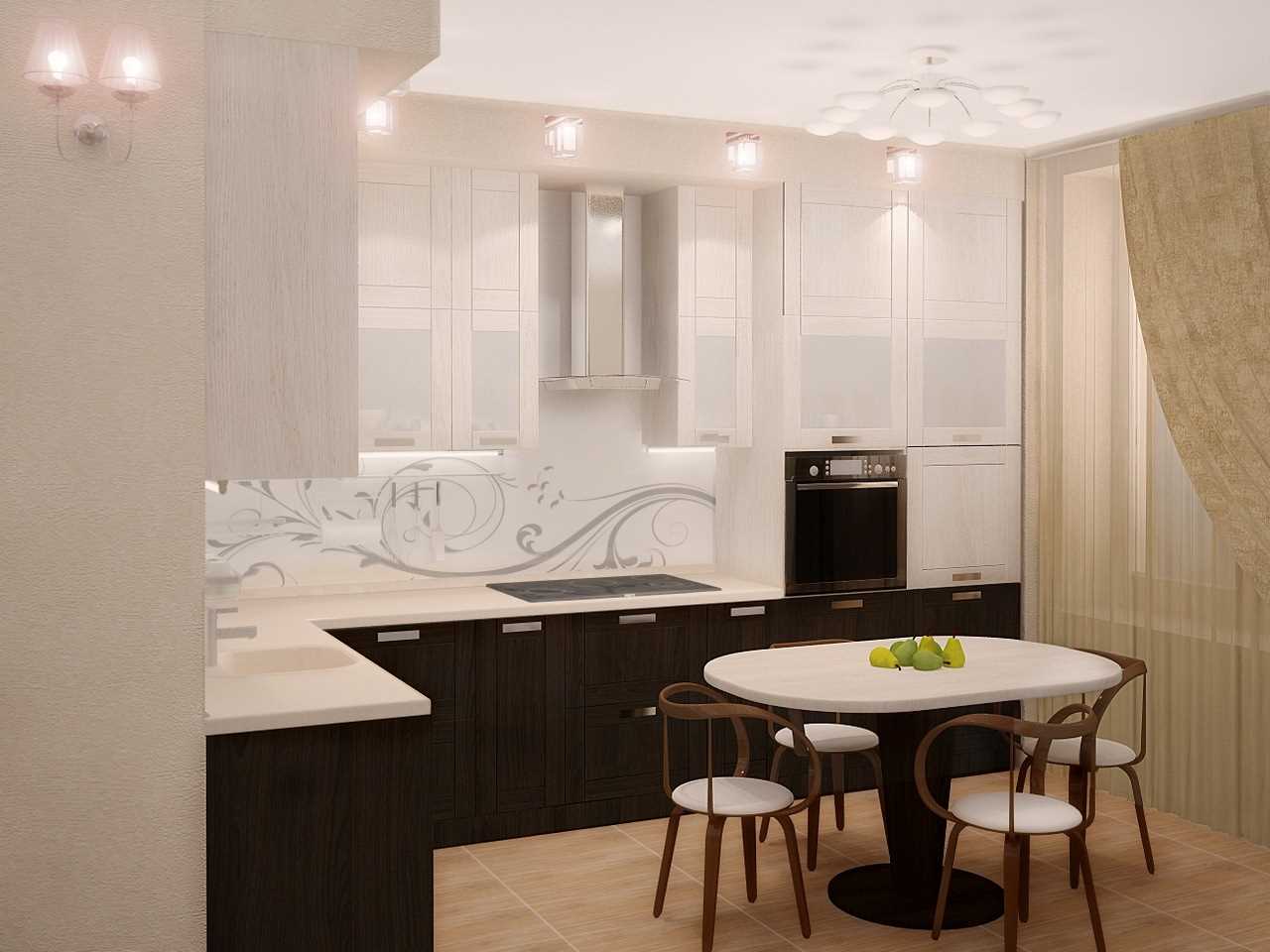
The kitchen can be decorated in English style.
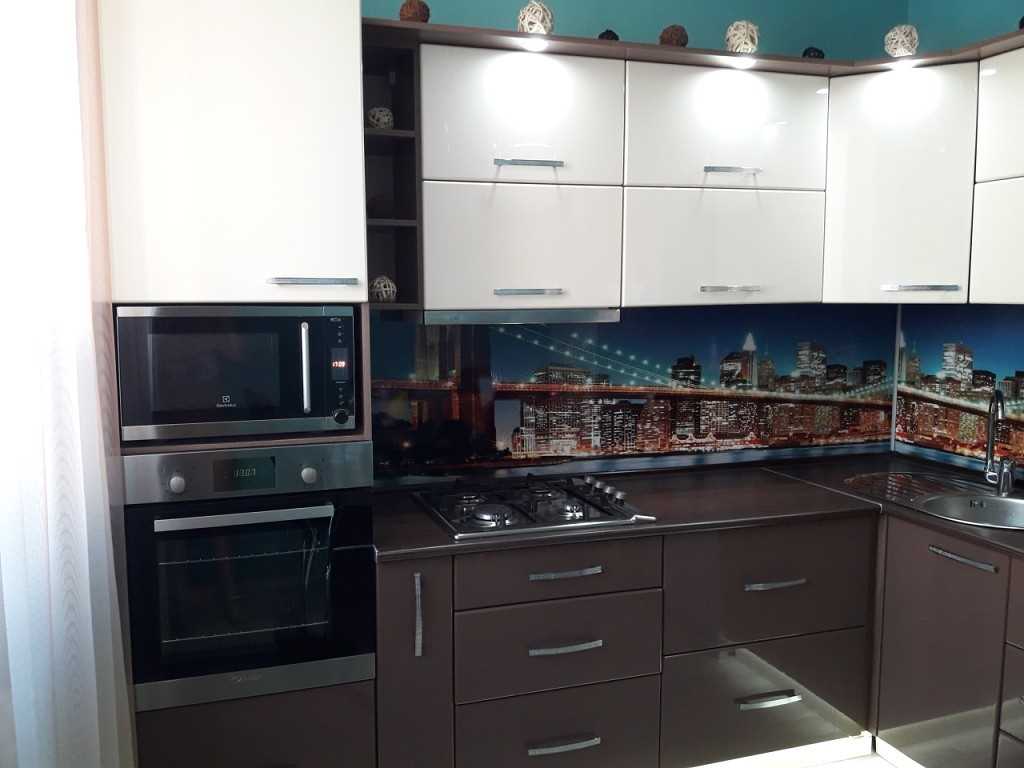
You can decorate the kitchen in any style, it all depends on the preferences of the owner
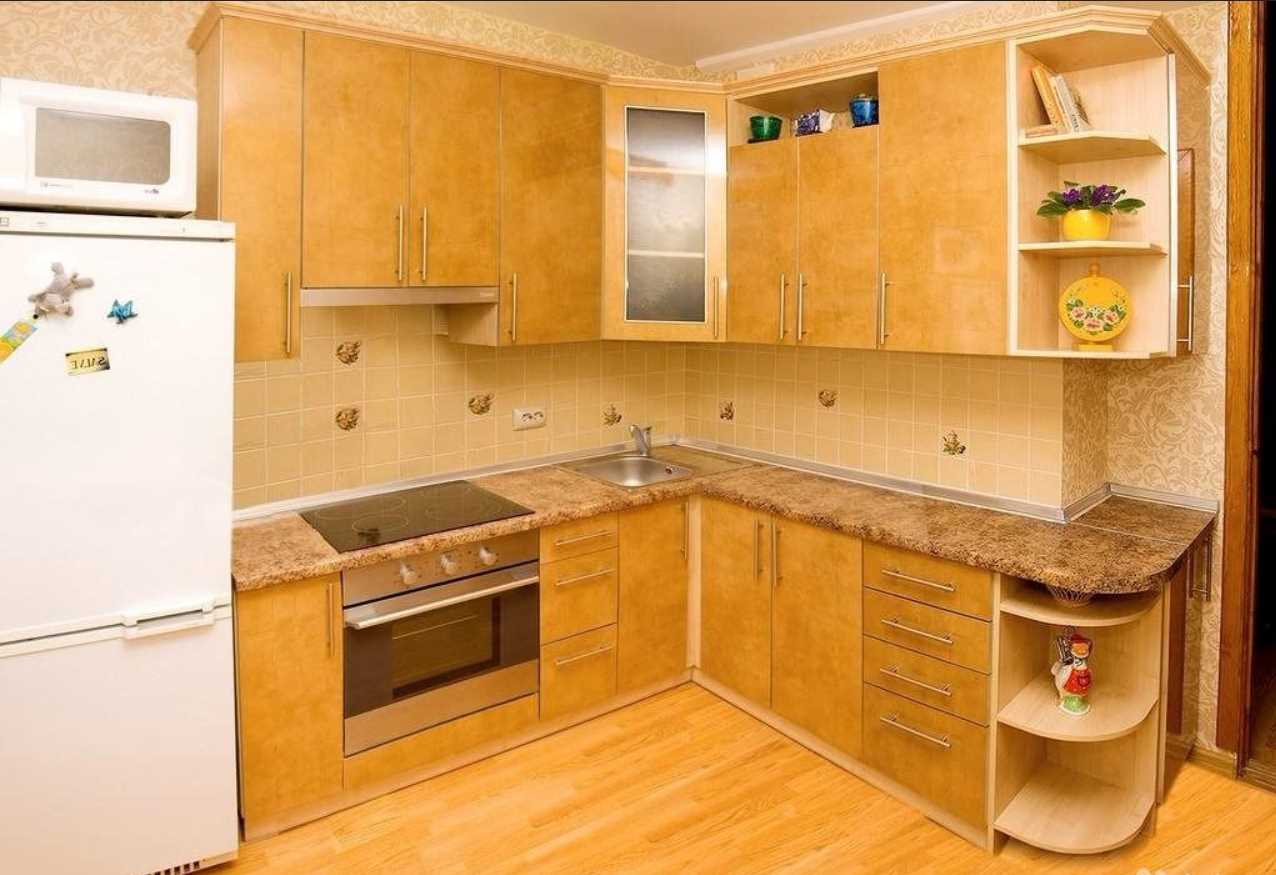
The English-style kitchen combines comfort and beauty.
Mediterranean style cuisine
The roots of this direction are far abroad. Its founders were beautiful countries like France, Tunisia, Italy and Egypt. The style is saturated with their motives from beginning to end. He is concise, unpretentious and sound. In this case, elaborate luxury and glamor are not appropriate.
The main place in such a kitchen is the dining area. The largest plot is allocated for it. The beautiful and comfortable furniture is placed. The working area is given less attention. It is compactly installed in one corner.
The saturated natural colors are used: marine, vegetation, pestle. They emphasize the motives that prevail in the room. The breath of the sea reigns in the kitchen, captivates and enchants the inhabitants.
Different materials are used for decoration. On the wall, brickwork, mosaic or textured plaster looks good. The floor is decorated with marble and porcelain. Natural mimicking materials may be used. An apron is provided in the work area. It is laid out with a tile, which has the effect of aging, there are scuffs on it.
As for furniture, it is massive and bulky. At the same time, it is distinguished by its conciseness. To emphasize the style will allow the mosaic countertop, cabinet with glass transparent doors, wooden shelves. It is important to use metal chairs. To make them comfortable, you can put a pillow on the seat and tie it. Furniture made from rattan will fit perfectly into the overall picture.
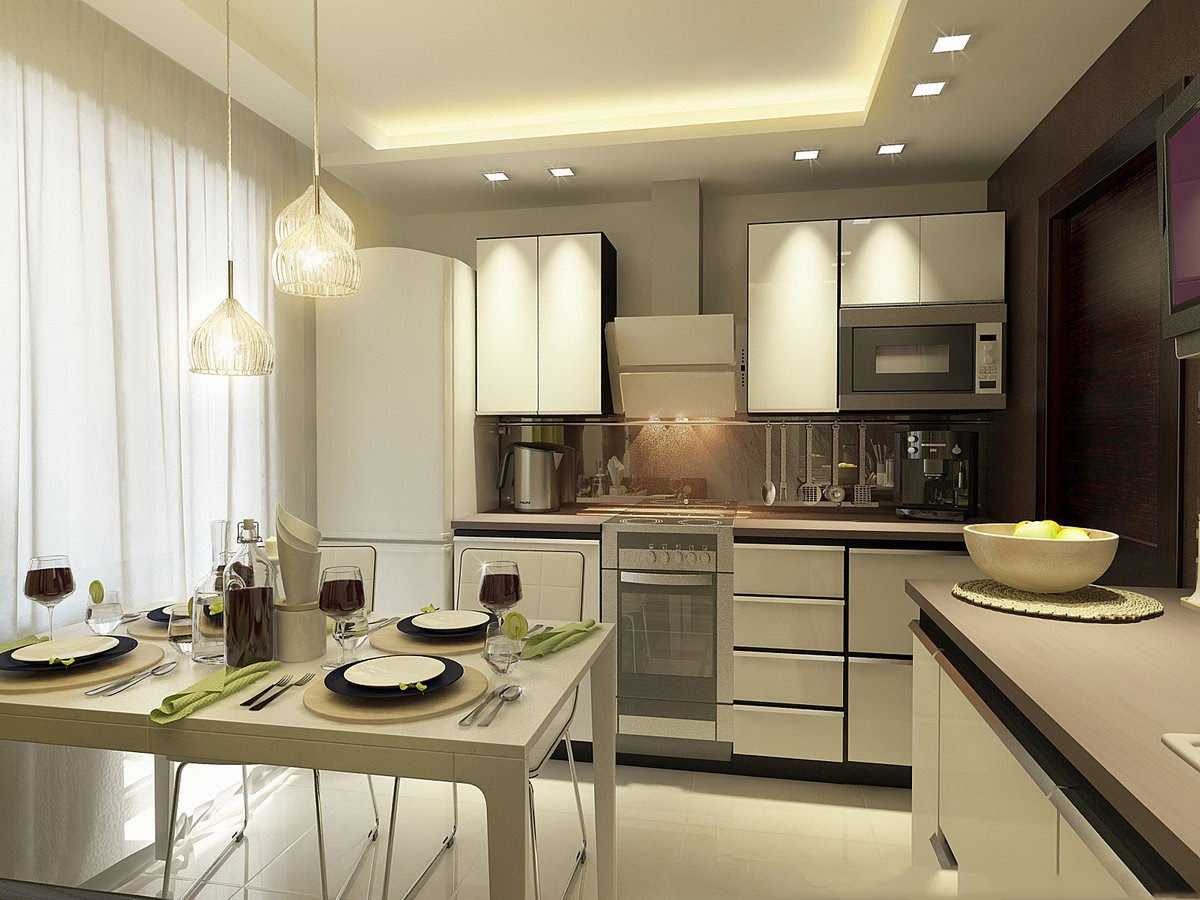
For finishing the floor in the kitchen, tiles or linoleum are great
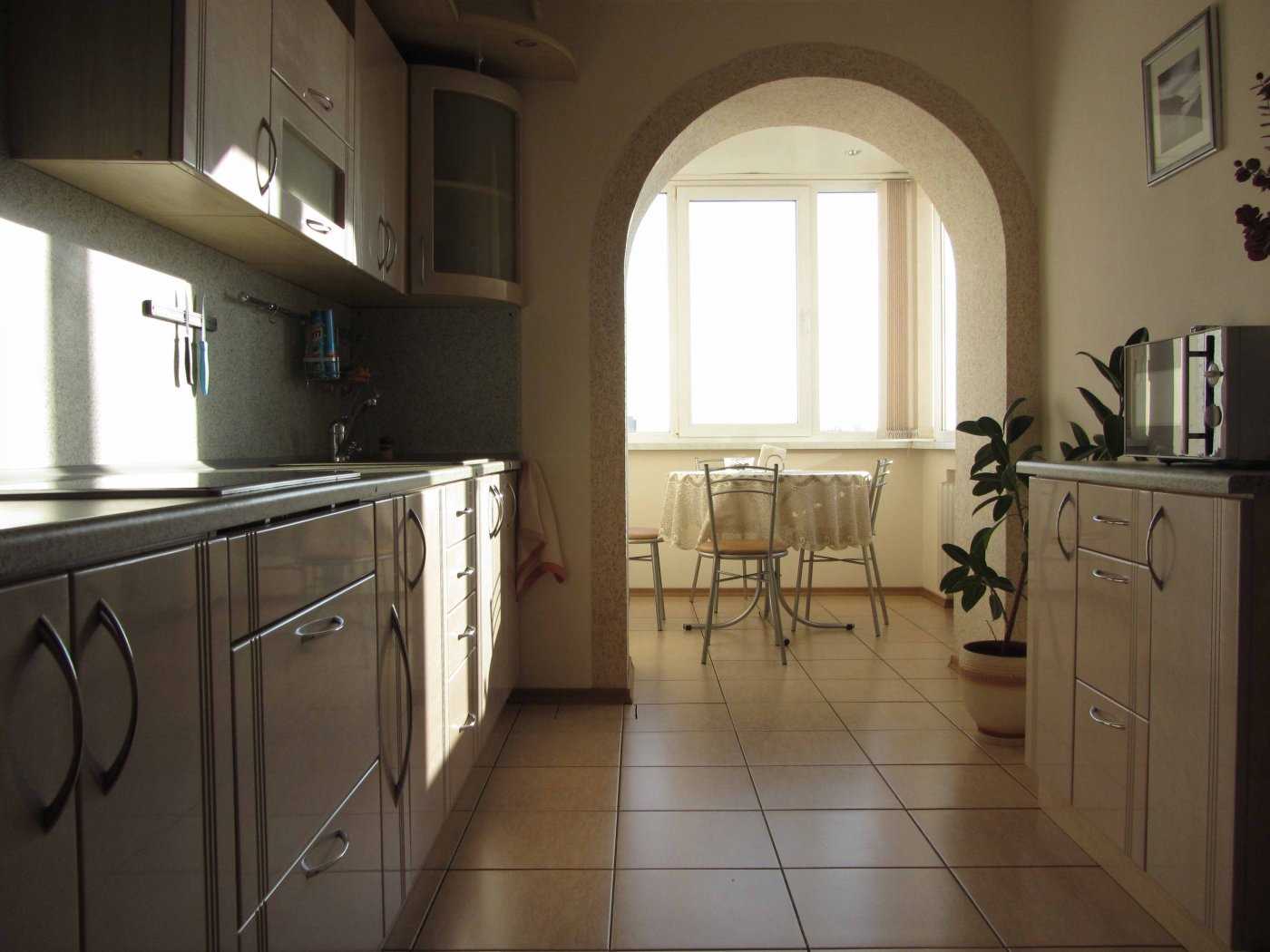
A dining area can be arranged on the balcony.
An important component is the details. They emphasize the reigning atmosphere, give it character, make it fashionable and cozy. Different decorations are suitable for this: backlight, apron, shiny surfaces.
|
Interior Details |
Characteristic |
|
Artificial Decoration Materials |
This is stone, tile, wood. The main requirement for them is the similarity with natural products. They are used in the design of walls, furniture facades. |
|
Shiny coatings |
They allow you to visually expand the area of the room. Looks good on facades that shine, mirror shelves, glossy surfaces. They emphasize the modernity of the arrangement. |
|
Apron |
It depicts various subjects: nature, abstraction or urbanism. |
|
Backlight |
She will give brightness to the room. It can be installed both in separate zones and throughout the ceiling. There are a lot of options: color, plain, multilevel. When choosing, you must be guided by the features of the zone. |
|
Furniture transformer |
This option is perfect for a nine-meter kitchen, where the footage is limited. The dining table can be increased if necessary, a retractable worktop. |
|
Accents |
They are relief patterns. They attract attention and preserve the overall color palette of the kitchen. |
The kitchen is a special place in the house. Every family spends a lot of time here. They gather for cooking and eating it. Its arrangement requires strength and attention. The design of the kitchen should be beautiful and comfortable. With a competent approach, you can get such a result quickly and easily.
Video: Design a small kitchen
