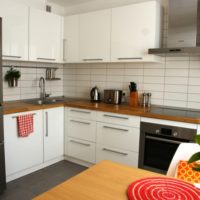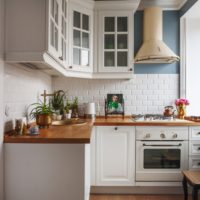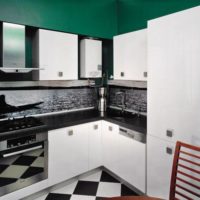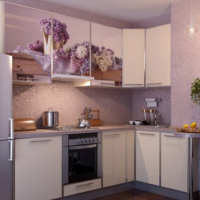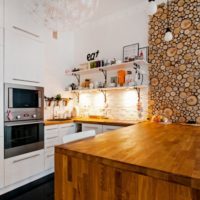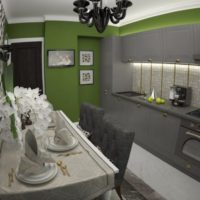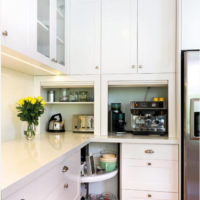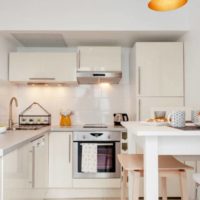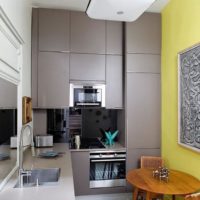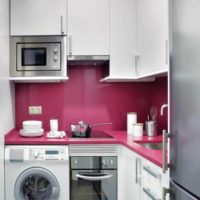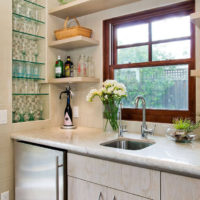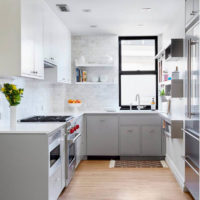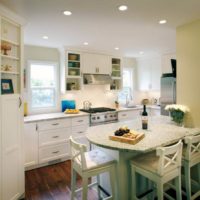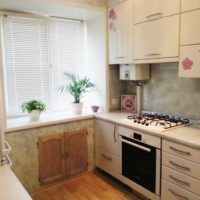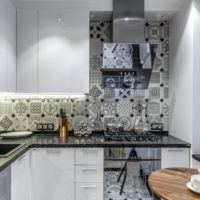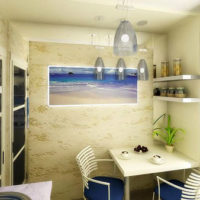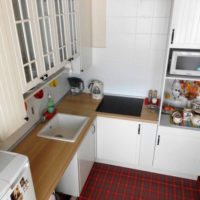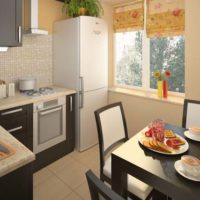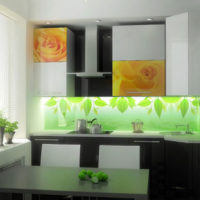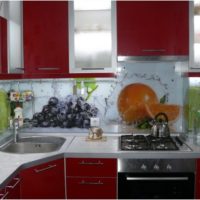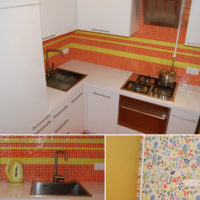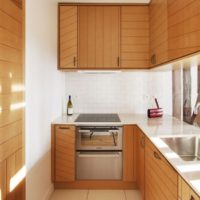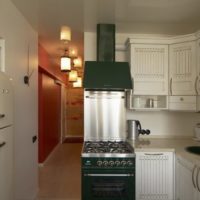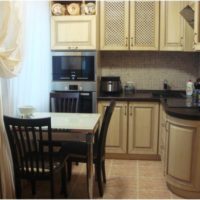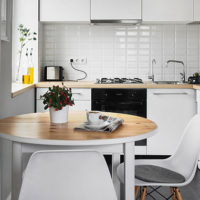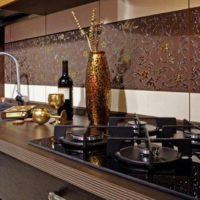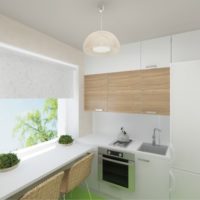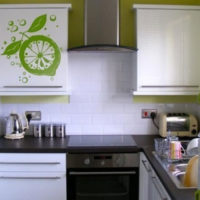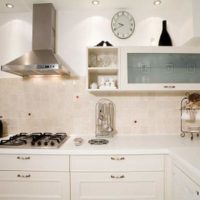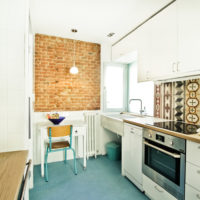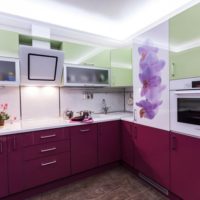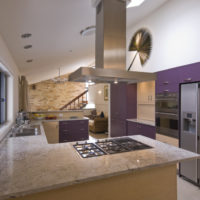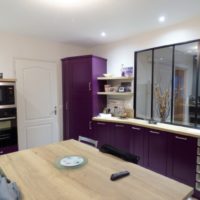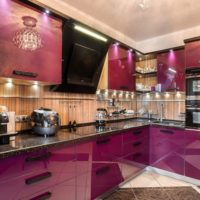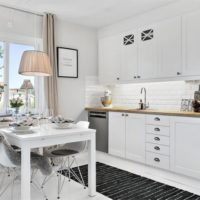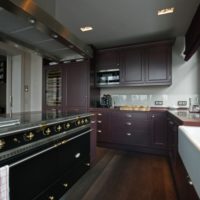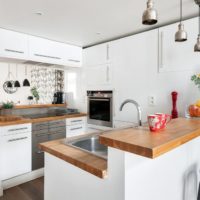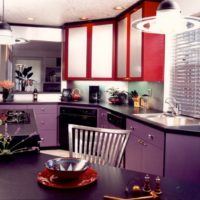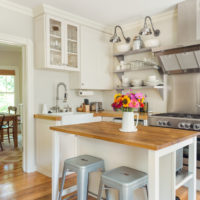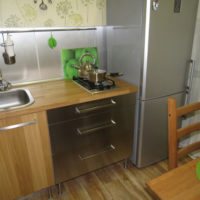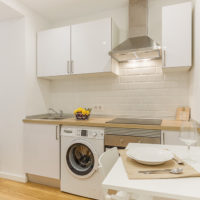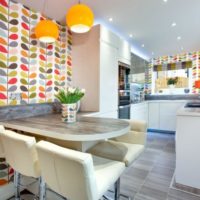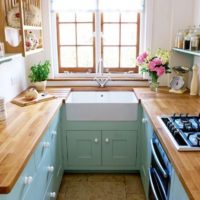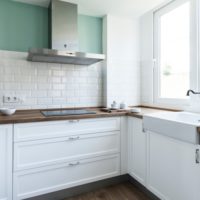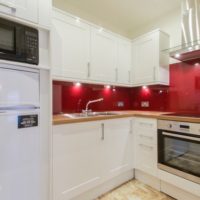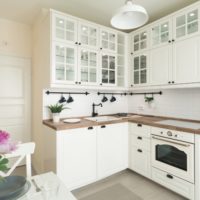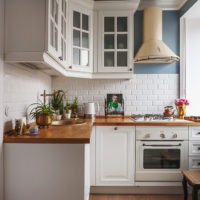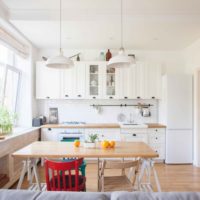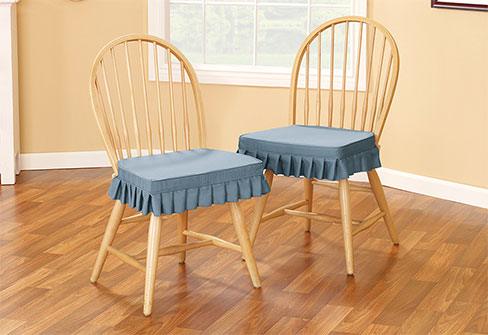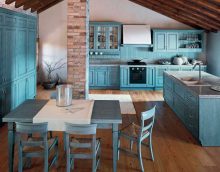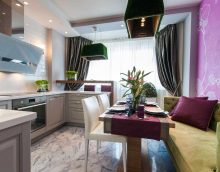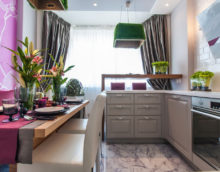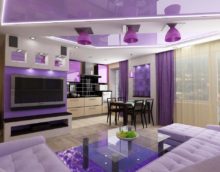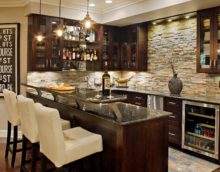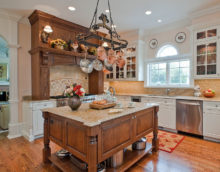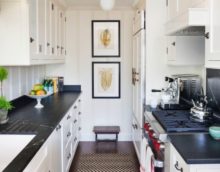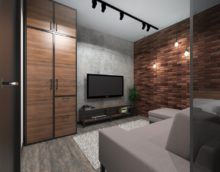The principles of design of a small kitchen 5 square meters. m
Creating a comfortable and functional kitchen interior 5 square meters. m. - A difficult matter even for designers with extensive experience. But the situation is not as incorrigible as it might seem at first glance. The correct layout of the space and the use of each centimeter will allow you to combine the beauty of the decor, comfortable furniture and ultramodern household appliances. If you follow certain rules and apply imagination, 5 sq. kitchen design m by strength and professionals, and those who decorate their apartment on their own.
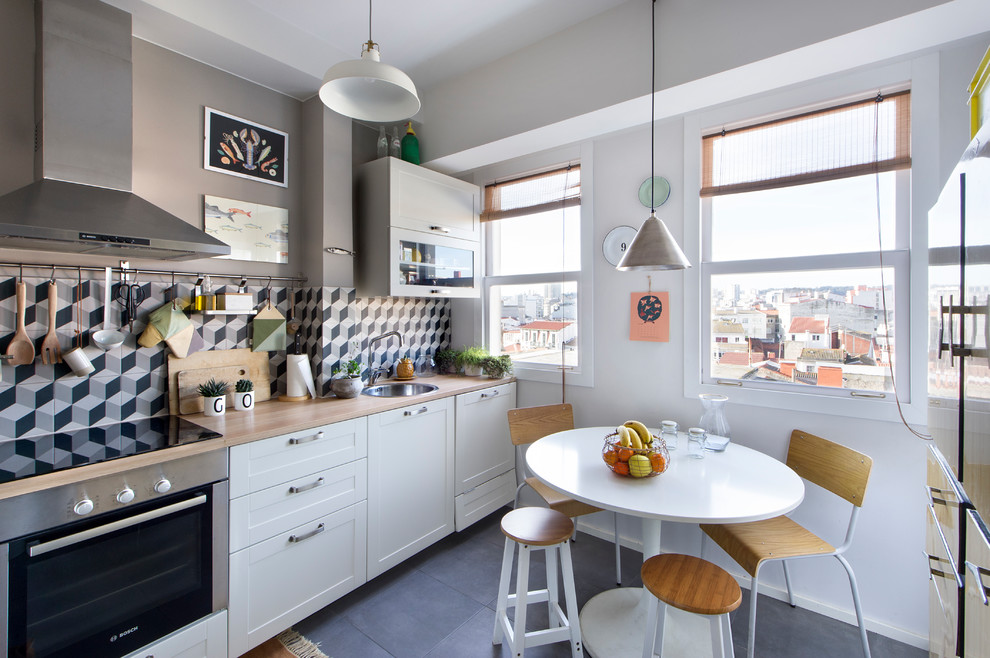
To fit in such a tiny space the working and dining area is quite difficult, but quite possible.
Content
- 1 Rules for planning a small kitchen
- 2 Little tricks to increase space and functionality
- 3 How to fit household appliances into the interior?
- 4 7 important tips for choosing furniture
- 5 Possible styles of design kitchen 5 square. m
- 6 Dining Group Design Ideas
- 7 Color schemes and decorative elements
- 8 Designer Tricks
- 9 VIDEO: Kitchen interior 5 sq.m. - the secrets of successful design.
- 10 Design and decoration of the kitchen 5 sq.m. - 50 photo ideas:
Rules for planning a small kitchen
Often the tiny Khrushchev kitchens are cluttered with furniture and household appliances so much that there is only a slight free space in the very center of the room. Such clutter can be easily avoided if you take into account several simple rules when designing a kitchen:
- Strict zoning on the working and dining areas;
- The kitchen sets are linear (single-row) or L-shaped, while in the second case, the sink should be on the short side;
- If possible, the space expands due to a door, a niche or a connection to the balcony.
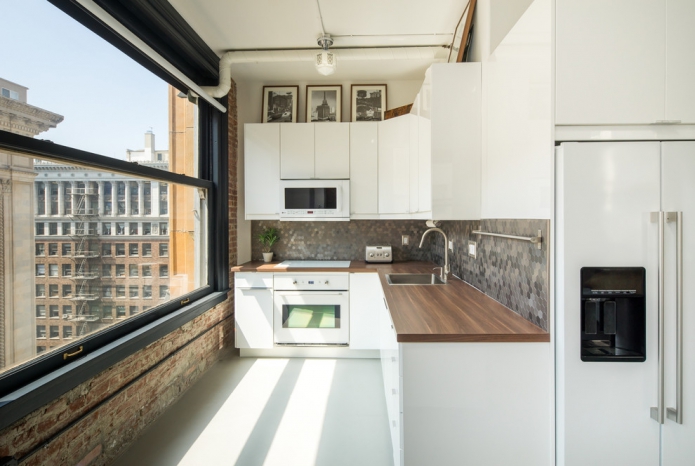
The choice of layout largely depends on the architectural features of the kitchen.
The location of windows, doorways, plumbing and gas pipes, the presence or absence of niches dictates the conditions for designers. Therefore, you can choose one of several most reasonable options.
Corner layout
It is used when the most convenient way to place all the furnishings is L-shaped. The borders are outlined by a door or window opening and a refrigerator. In this case, often there is a free angle that can be used to accommodate household appliances. The edge of the headset, located at the door, it is better to choose a rounded shape.
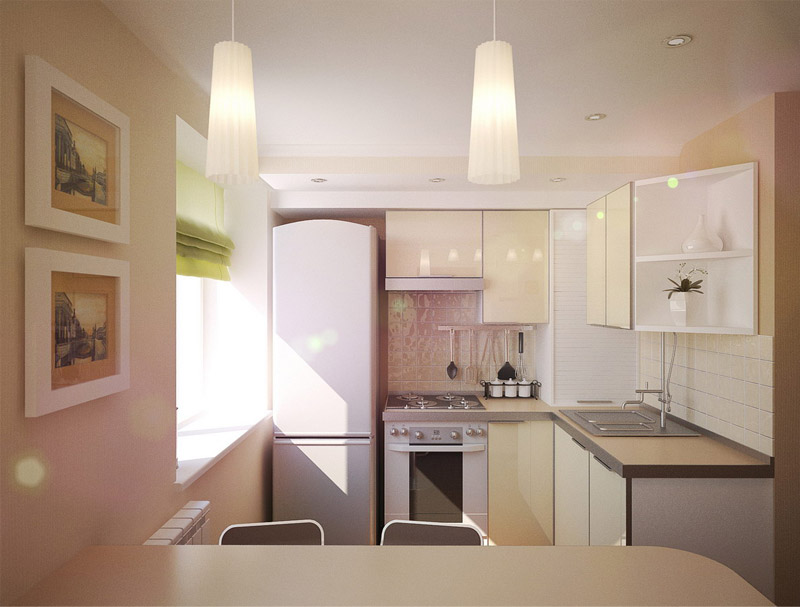
Such a solution is more successful both from an aesthetic point of view and from a practical one, since it will not interfere with the free passage to the kitchen.
The refrigerator and oven are usually located on the long side of the kitchen, and the sink is on the short side. In the opposite part of the kitchen, you can create a dining group - a table with several chairs, or install wall cabinets and shelves.
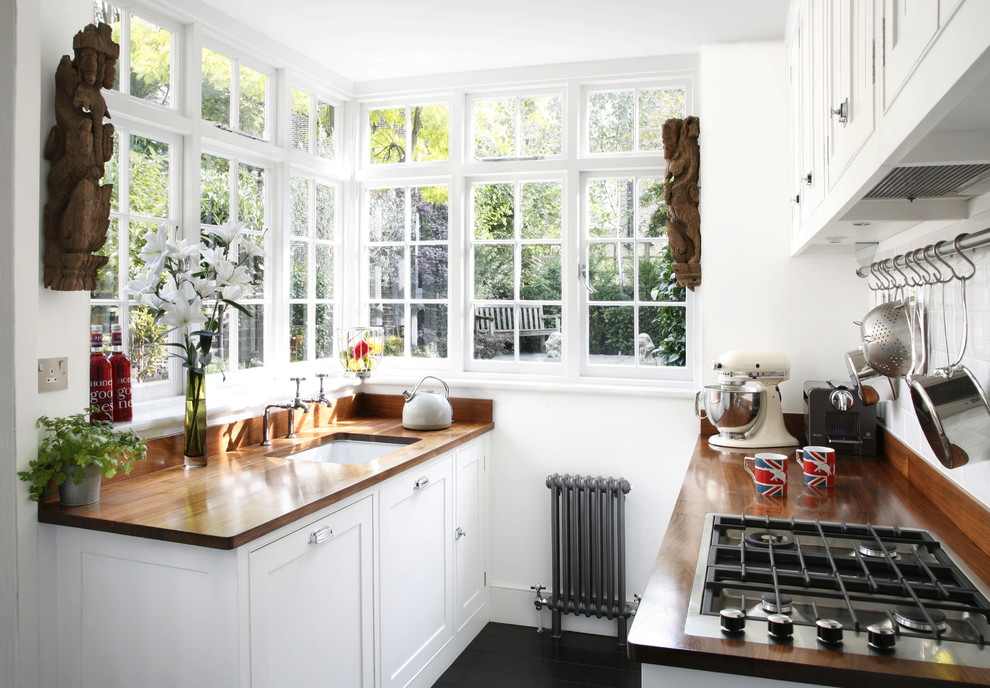
To the kitchen 5 square meters. to fit both the working and dining areas, there is no other way out than to plan the arrangement of furniture in an L-shaped or linear manner.
The corner of the kitchen is most often used to install a sink, in rare cases, a hob. The facades can be made radial, and the short side a little narrowed, which will increase the free space. In addition, with this placement of one of the objects of the working triangle on the long side, it will be possible not only to install a refrigerator, but also to equip the work surface.
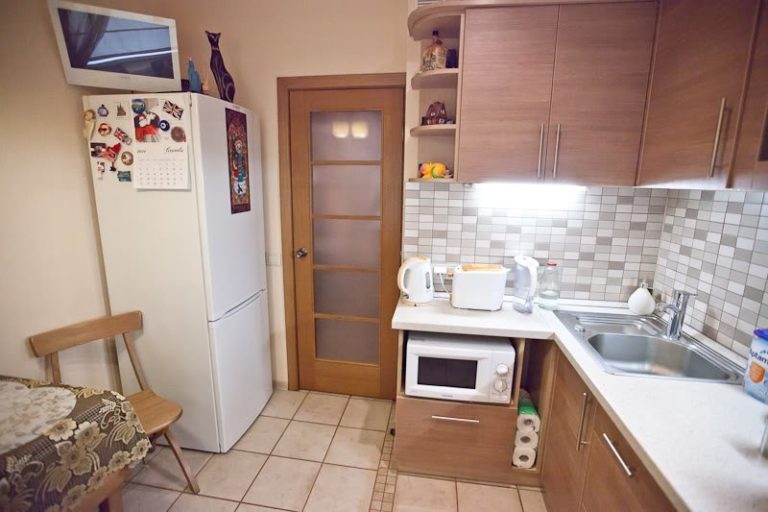
When designing your kitchen, remember that the passage between the furniture should be at least 90 cm.
The most massive thing in the room is the refrigerator, which is why it is often installed in another room.This undeniably increases the space. The angular layout without this technical device allows you to make room for a comfortable dining group, even with a soft corner.
Single row layout
This option is ideal for designing a small kitchen. Such a minimalistic solution will avoid clutter and congestion. If there is even the slightest opportunity to “evict” the refrigerator in another room or at least move it to the opposite corner, use it. You will have more free space for comfortable placement of the stove and sink. If the refrigerator remains in the same row, choose a hob and all cabinets are no wider than 45-50 cm. In addition, access to the stove will certainly be limited to one of the walls.
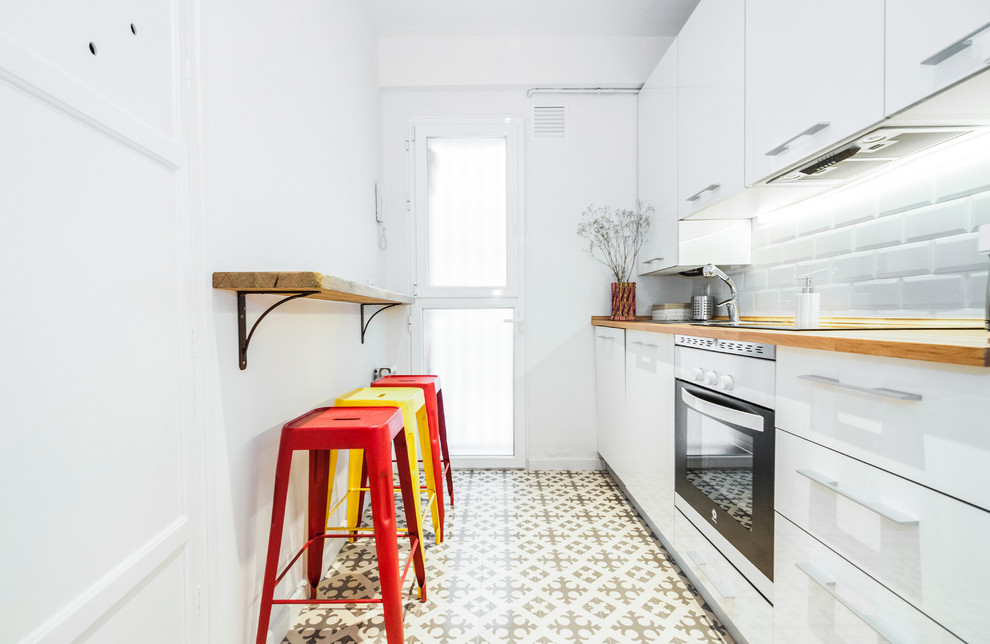
The single-row layout of a small-sized kitchen is the most simple to execute and looks very elegant if you choose the right furniture and appliances.
Other layout options
Having shown courage, the creators of the interior of a small kitchen can try other types of layout.
- U-shaped arrangement. The use of three walls is an ideal opportunity to create the most comfortable triangle “refrigerator-sink-stove”. It should be borne in mind that the arrangement of furniture items with the letter P greatly narrows the space, so you need to carefully calculate the width of all items placed in the working area. At least 1.2-1.5 meters should remain free, otherwise, even two people will not be able to disperse in the kitchen. The advantage is that on the opposite side you can make a fairly comfortable dining area, in which no one will be crowded.
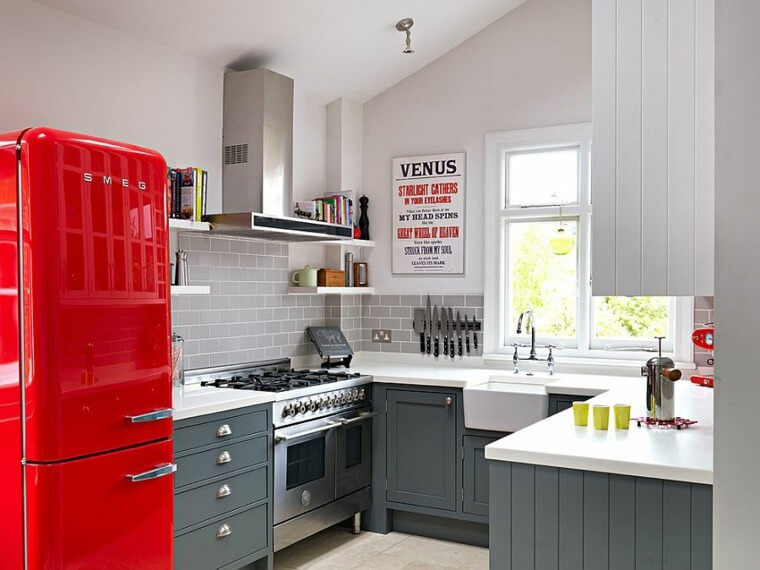
U-shaped layout is the most convenient, because everything you need for cooking is at hand.
- Double row kitchen. With this arrangement, the headset can be very convenient to place a working triangle. And if you choose furnishings and household appliances of simple lines and shapes, install the lamps so that the room is literally flooded with light, hang large mirrors opposite each other, even a small kitchen will seem spacious.
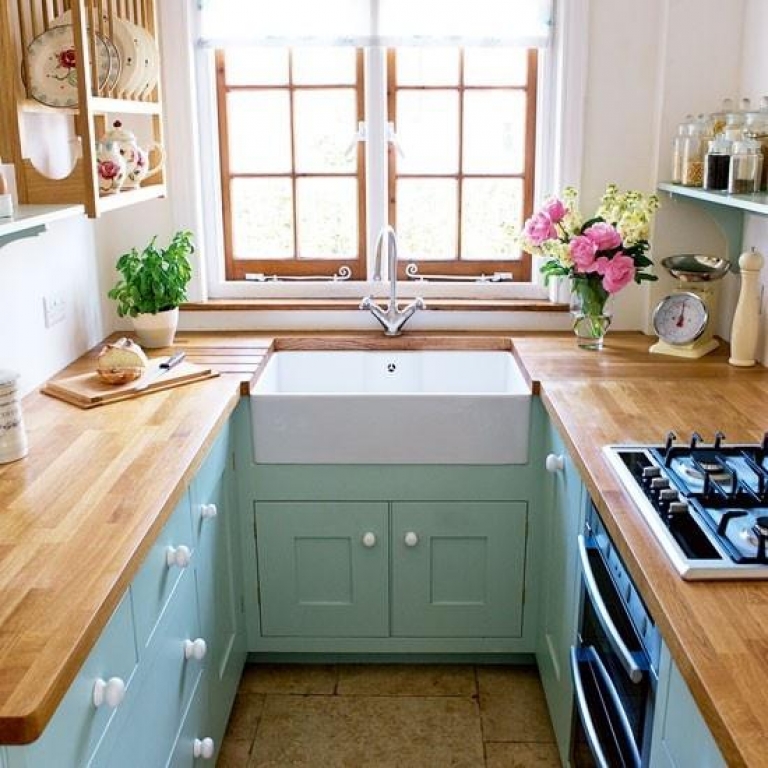
A two-row arrangement of furniture is an excellent option for a narrow room.
Little tricks to increase space and functionality
All the housewives of the standard “Khrushchevs” secretly dream of a large kitchen, since the situation when two people cannot comfortably create culinary delights is familiar to each of them. But there are ways to avoid this, to create a spacious cozy kitchen even for 5 square meters. m. area.
- Combination with a living room or a loggia (in these cases, you can not demolish the windowsill or the bottom of the wall, but turn the left parts into a bar counter).
- Hinged cabinets or shelves placed under the ceiling, on which you can store the necessary, but rarely used things.
- Put bedside tables of a smaller size (not 60, but 50 or 40 cm).
- Remove the door and arrange the arch.
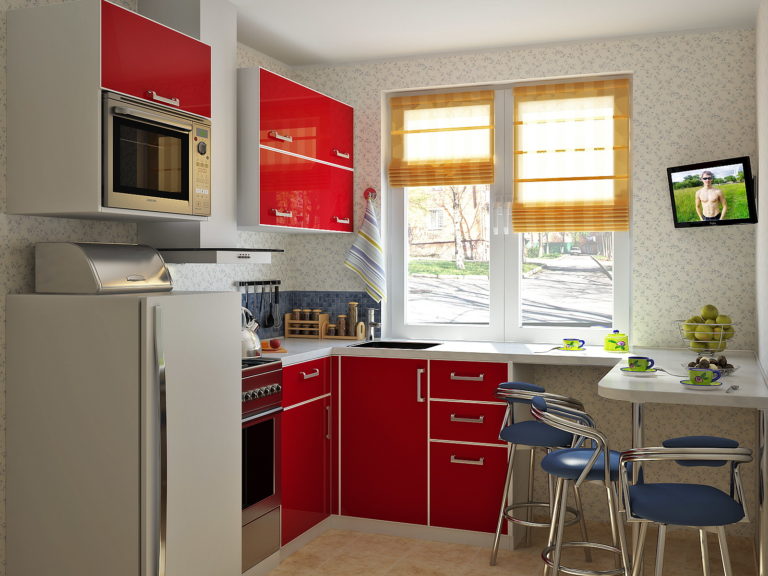
Try not to use more than 3 colors in the interior, otherwise there is a risk of overloading the interior.
For a dining group, buy a transforming table that can be easily folded and disassembled, so it will not interfere with creative work on culinary masterpieces, and the whole family can gather at dinner.
In general, folding furniture is a real find for such tiny kitchens; a table can be folding, folding or sliding. A folding table is best found with an upper drawer and side shelves for storing useful little things.
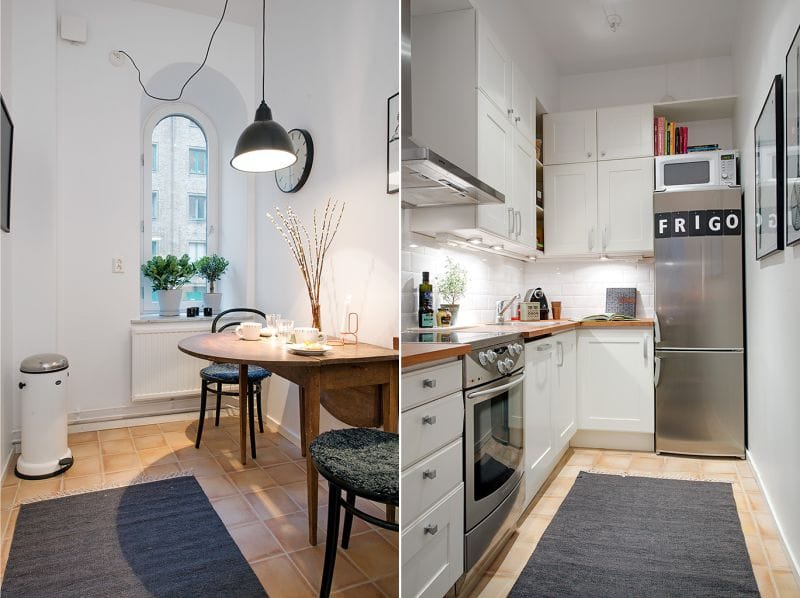
Proper arrangement of furniture is the only way to create a convenient and practical kitchen interior of 5 sq m.
The owners of the transformer table have another problem: there is no room for chairs. Even in the normal case, when they are pushed under the countertop, these items take up too much space. If there is a corner not lined with furniture, buy stackable stools or chairs that can be stored by placing them in a column.
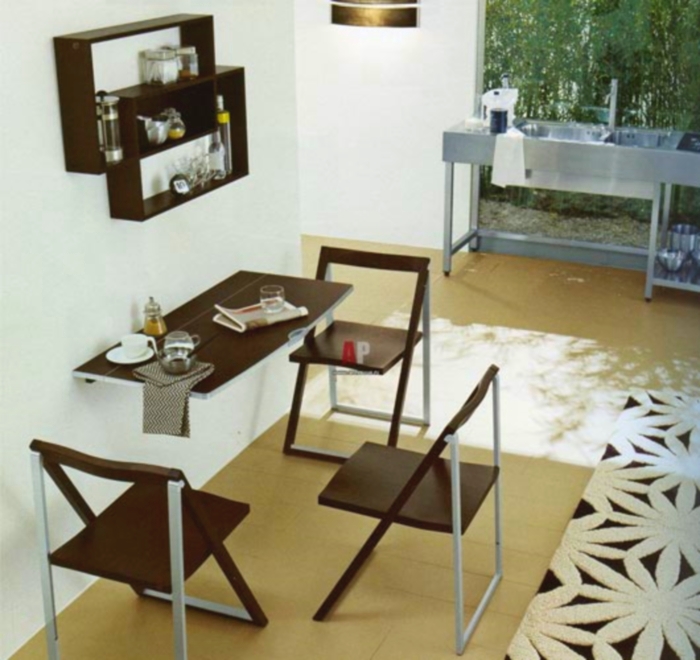
A good way out is to buy folding chairs, the design of which allows you to hang them on the wall.
There are not only design secrets that allow you to increase the space, but also tricks that make the room more functional. This is especially important in the modern kitchen, which is literally “crammed” with various technical means to a much greater extent than any other room in the apartment.
- If the window sill is wide enough, take a niche under it with shelves for storing not too large things.
- Equip the kitchen set with all possible fittings, drawers of different sizes, roof rails.
- Prefer built-in appliances, so a small kitchen will not look overloaded, but will retain its functional features.
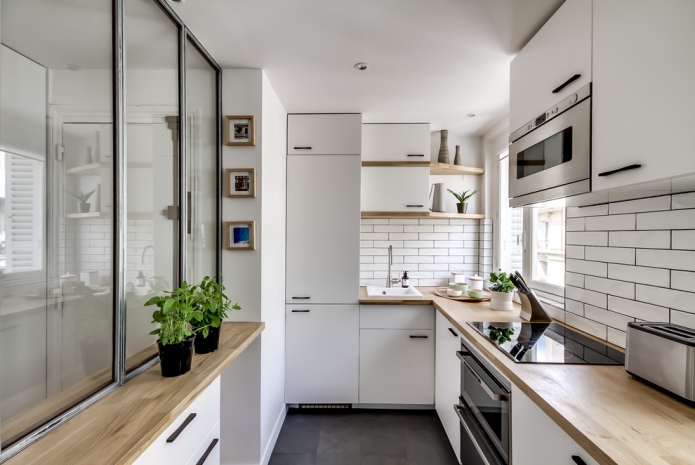
The general arrangement of the furniture's kitchen elements of 5 squares should be thought out so that during cooking, reduce the distance between the stove, sink and refrigerator.
Folding shelves, carousels in the cabinets are perfect as storage systems, such devices help to save space as well as drawers. It has long been known that such storage methods are more spacious than the usual shelves.
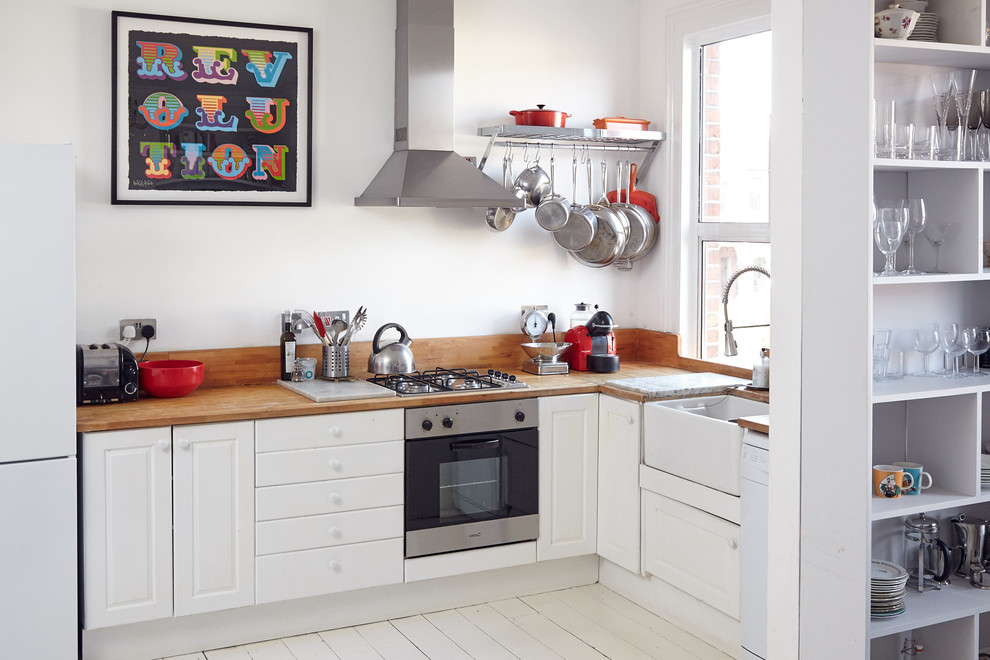
Open shelves and roof rails do not overload the interior, but things are always at hand.
How to fit household appliances into the interior?
A hundred years ago, work on the design of the kitchen was simpler, since there was no need to install so many appliances that are firmly in the life of a modern person. Numerous microwave ovens, multicookers, blenders and toasters facilitate the routine duties of residents, but also create additional troubles when working on a design project.
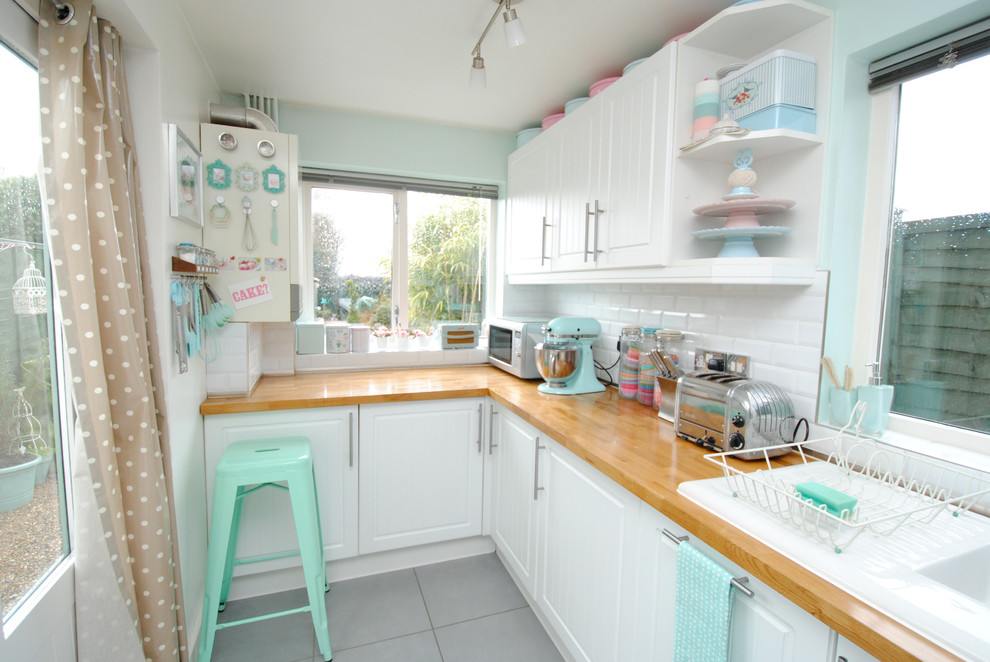
The issues of storage and placement of all useful equipment are especially acute when the area of the kitchen is small.
There are several ways to solve this problem.
- The acquisition of multifunctional equipment. If one appliance combines several useful functions, this undoubtedly creates additional free space in a small kitchen. A big minus of such equipment is a rather high cost, so not every family can afford such purchases.
- Built-in appliances. The dimensions of the built-in dishwasher, oven or microwave are smaller than usual, but this does not prevent them from successfully performing their functions.
- Hob with two or three rings. A significant portion of families do not need more, especially given the fact that many use an electric kettle or coffee maker. Such a reduced panel frees up space for an additional work surface.
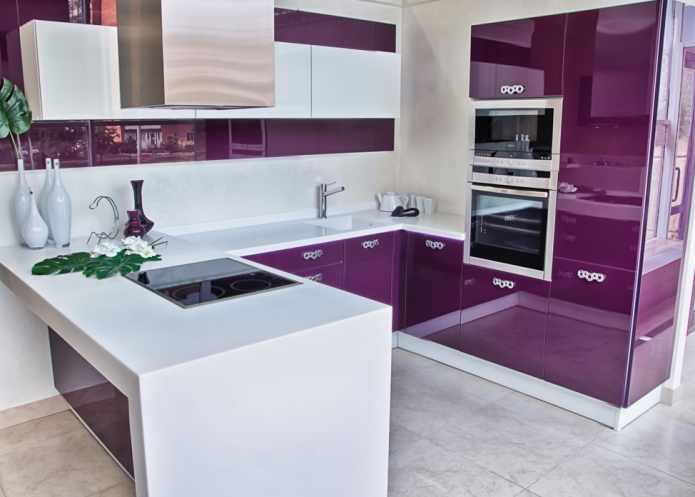
Be sure the working surface must be between the stove and the sink. Its width should be from 80 to 120 cm.
7 important tips for choosing furniture
The cramped conditions of the "Khrushchev" in many ways limit the designer’s flight of fancy. For example, not all furnishings are suitable for tiny rooms.
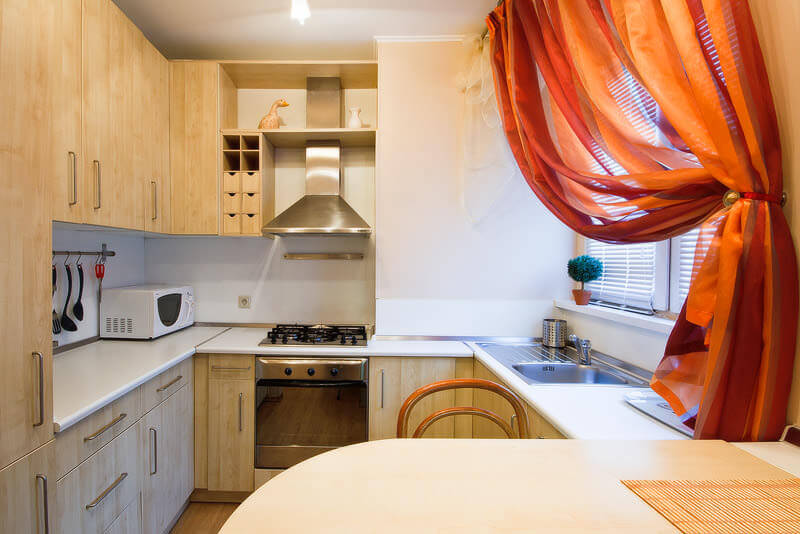
The stove should not be installed too close to the window, a draft from the window will blow out the fire.
Therefore, when choosing, it is worth considering some important details.
- It is worth abandoning massive upholstered furniture. Choose compact corner sofas with the utmost care. Their undoubted advantage is that there is an additional place to store things.
- Give preference to open wall shelves. They will not overload the kitchen.
- Buy furniture depending on the finish. Colors should be combined. For example, a dark or bright kitchen unit will look harmoniously against a light background.
- The best option is high hanging cabinets or three-story furniture. The ceiling will seem higher.
- No need to choose heavy wooden furnishings. Prefer plastic, glass or metal. Transparent table and chairs will help create an atmosphere of lightness and airiness. In addition, they look very modern.
- Avoid sharp corners.For example, put a round dining table, so you will not only not constantly come across sharp corners, but also save space.
- Choose cabinets and cabinets not with swinging, but with lifting or sliding doors, preferably glossy or glass.
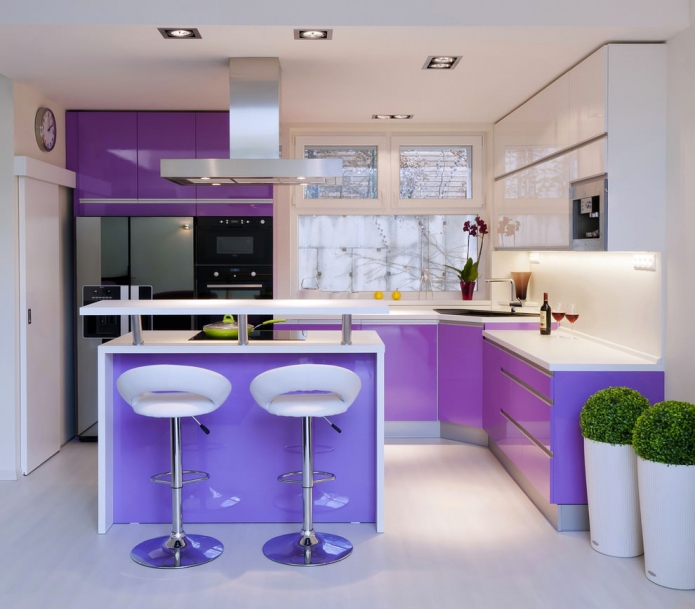
It is advisable to purchase a small kitchen. Top should be installed cabinets with doors, and bottom with drawers.
Possible styles of design kitchen 5 square. m
Even in such a small kitchen you can show imagination and create an interior in almost any style. Perhaps only Rococo and Baroque will not be feasible, because they are based on a combination of massive pieces of furniture and bright, saturated colors (burgundy, gold). All other stylistic directions are quite appropriate.
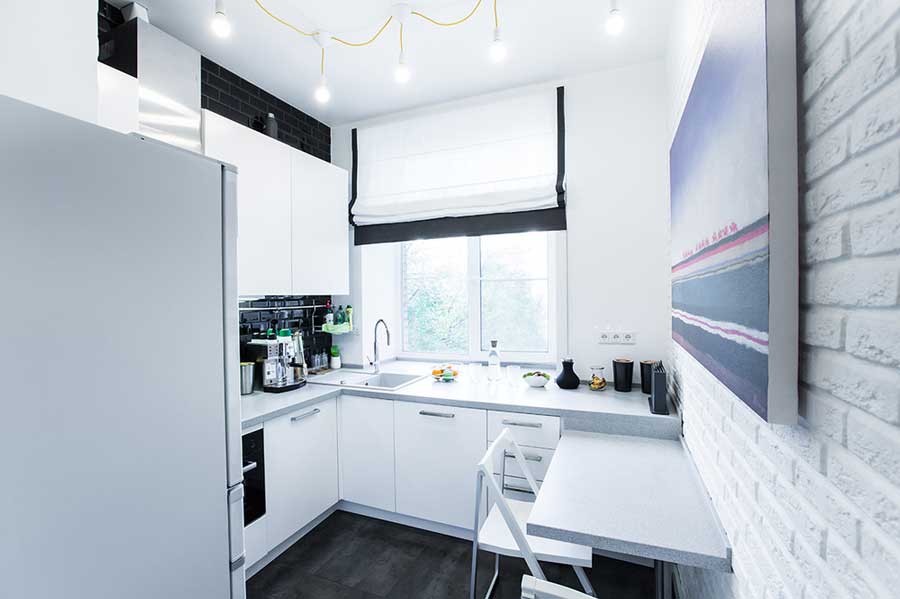
The dimensions of such a kitchen require simplicity and dictate a minimalist atmosphere.
The most popular and successful styles of design kitchens 5 square. m
| Stylistic direction | Main impression | Interior Features |
| Minimalism | Open space | A minimum of furniture, built-in appliances, a small amount of decorative elements, modern finishing materials |
| High tech | Functionality | Ultramodern, multifunctional technology, modular furniture |
| Classic | Comfort | Natural materials: wood, stone or glass, original colors in decoration are possible |
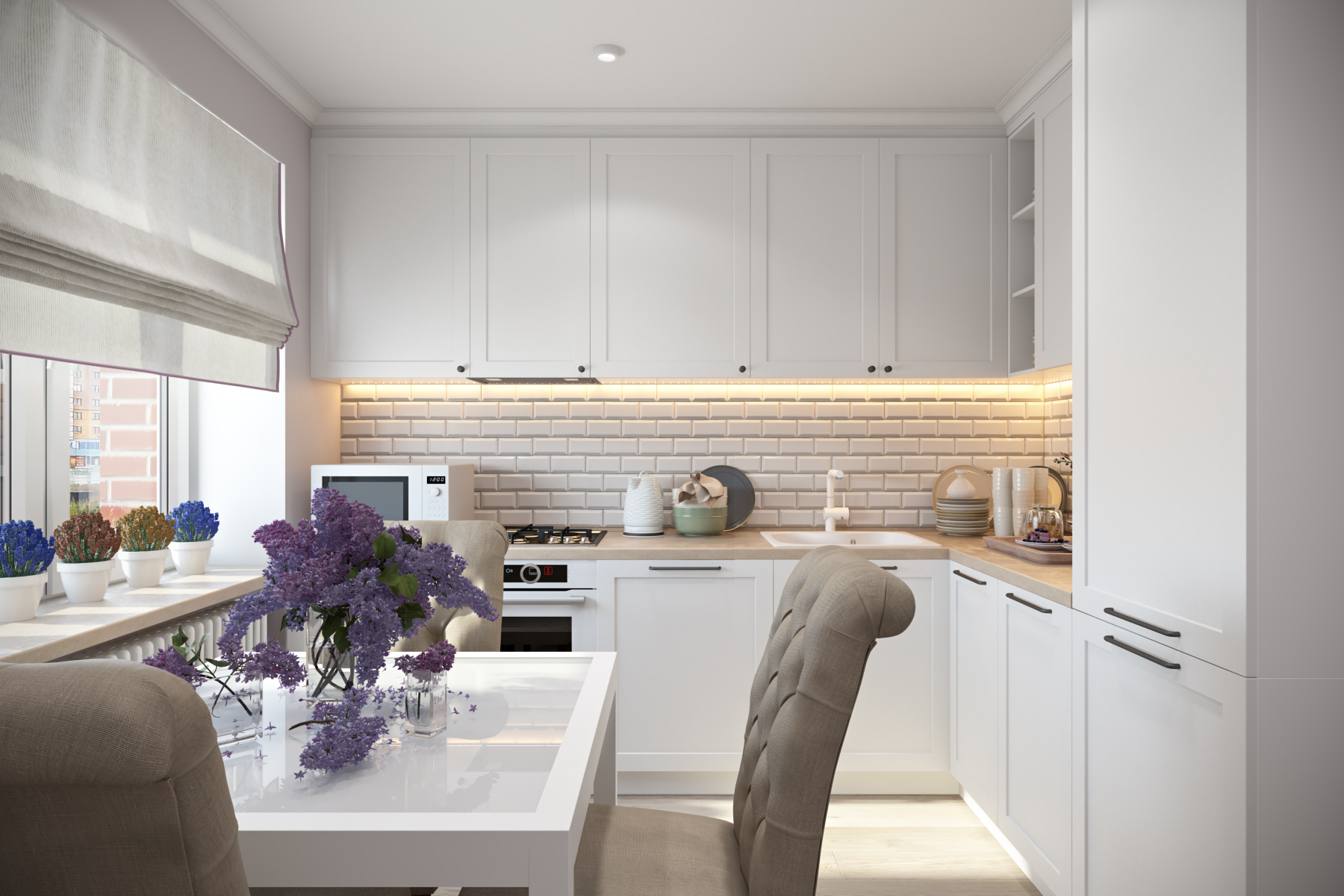
Even an eclectic style with many accessories will look appropriate in a small kitchen, if most of these decorative elements are placed in a kitchen apron.
Dining Group Design Ideas
One of the most popular methods of zoning a small kitchen is wall decoration. To separate the dining area from the work area, materials such as
- Photowall-paper or usual wall-paper with bright and large drawing;
- Cork coating;
- 3D panels;
- Decorative facing stone;
- Mosaic and tile;
- Elements of wall decor: photographs, panels, paintings, etc.
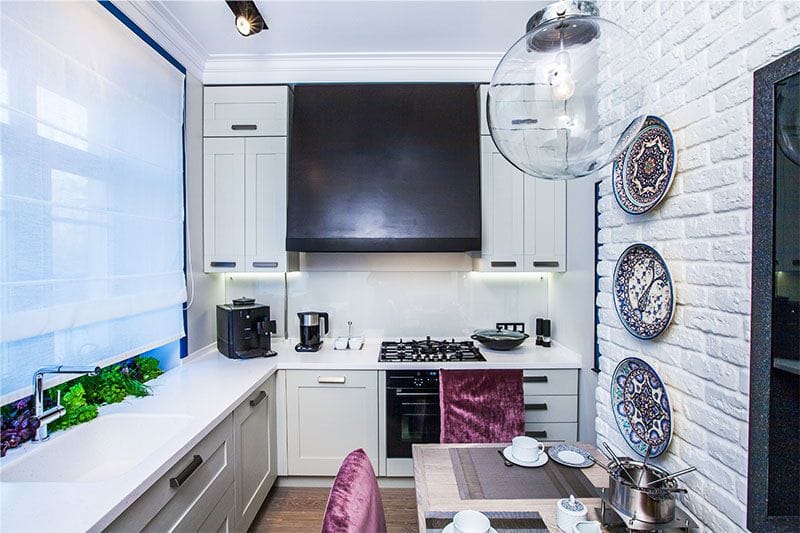
The main thing is not to overdo it with small details of the interior.
The choice of materials for zoning depends, first of all, on the chosen stylistic direction.
Another good option would be to use different lighting for the dining room and workgroup. For example, along the kitchen apron you can install LED strips, and hang a beautiful chandelier above the dining table.
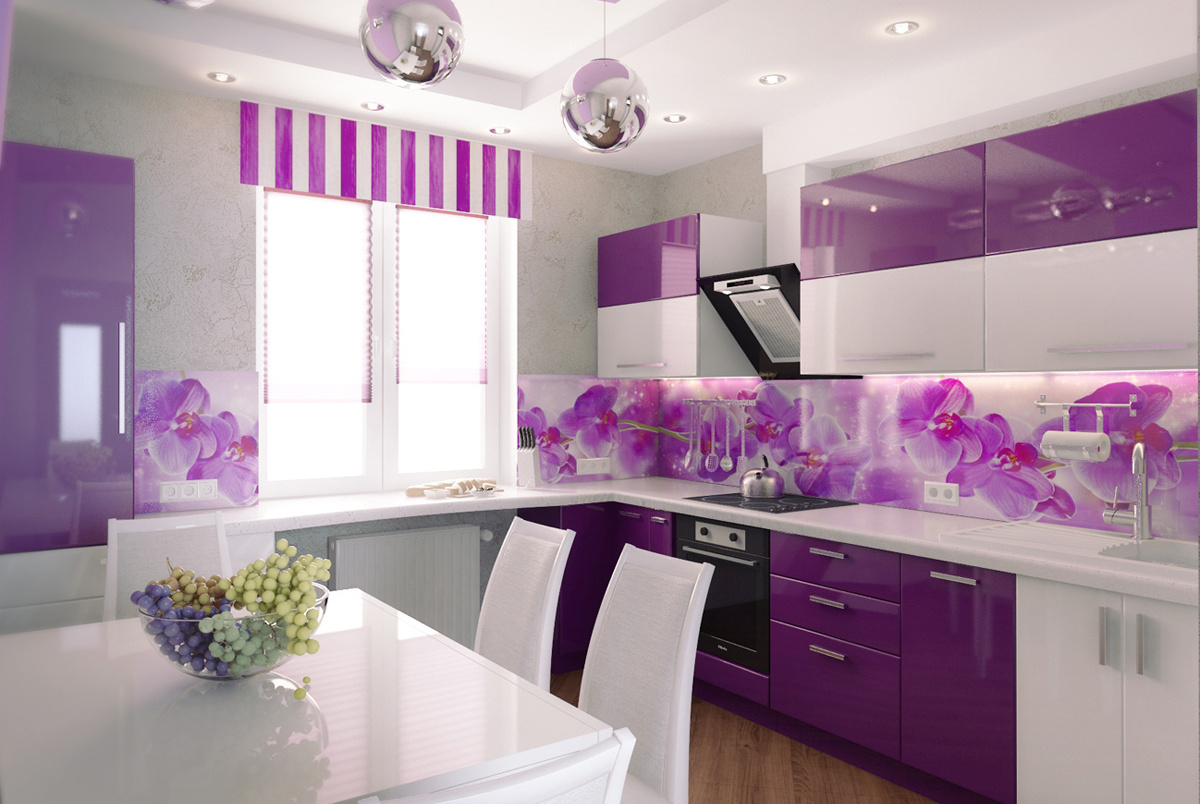
The lights above the table should be of the same shape, and halogen lamps for the working surface can be completely recessed into the bottom of the kitchen cabinets.
The color of chairs and tables, sofa upholstery, decorative pillows can also highlight the dining part.
It is necessary to pay attention to the fact that if the family has more than 3-4 people, you should abandon the stationary lunch group. A large table and plenty of chairs clutter up the kitchen. Large families have only two options: either create a space for eating in the living room, or purchase transforming tables and folding or stackable chairs. In all other cases, even one person will find it difficult to walk around the kitchen.
Color schemes and decorative elements
To make the space seem wider, white color is ideal. But for the kitchen this is a dubious choice, since it will be very difficult to maintain cleanliness and order. Yes, and it will be more like a ward in the surgical department than a place where the whole family gathers in the evenings. For this reason, it is better to opt for light pastel shades when decorating walls and ceilings.
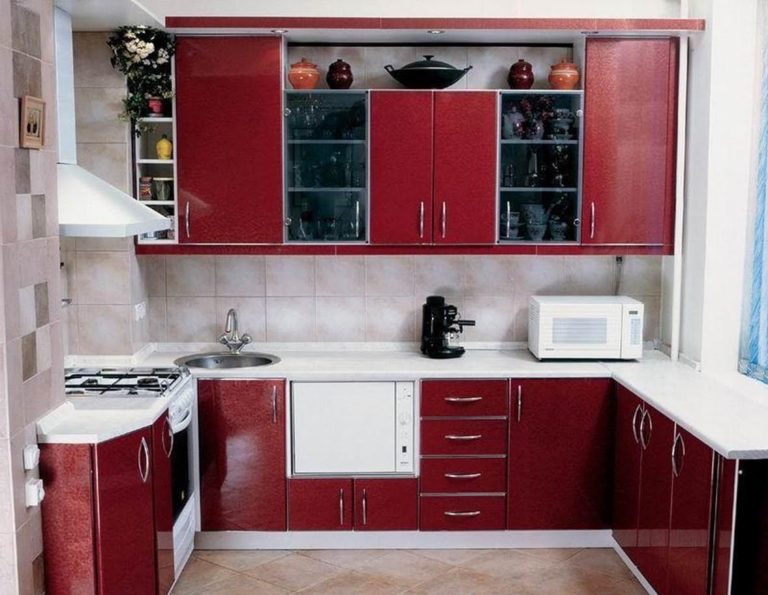
The color of the headset can be either neutral (light or dark), or bright and saturated.
If you still have the courage and choose white as the main color, then you still have a huge scope for imagination, because it is combined with absolutely any shades.
Colors that are better to combine with white in the interior of a small kitchen:
- Pearl gray;
- Baby blue;
- Spring green or light green;
- Yellow.
In such an interior, flowers in white pots placed on a windowsill will become excellent decorative elements.You can enhance the spring-summer theme by installing a kitchen apron with delicate floral patterns or a bright print.
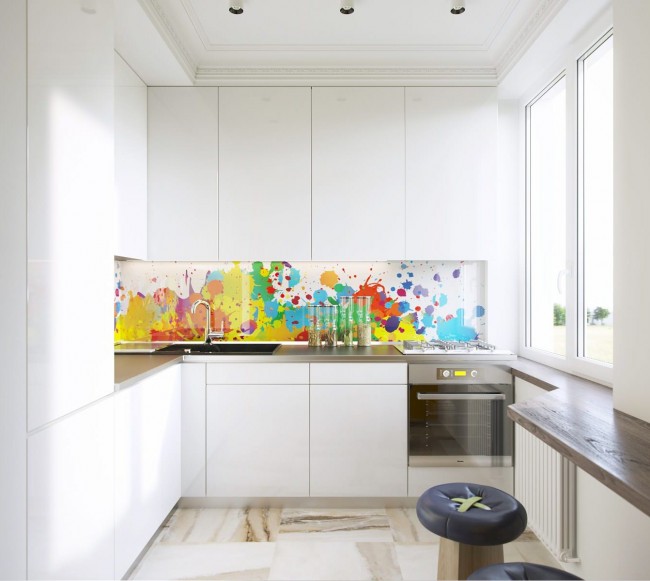
It is not as expensive as it might seem, but you will be sure that the design of your kitchen is 5 square meters. m unique, thanks to your imagination.
If cream, beige or light gray are chosen as the main shade, you can dilute them with bright accents: sofa cushions, colorful curtains or upholstery of the corner sofa.
Given the size of the kitchen, it is better to choose decorative elements so that they are not only beautiful, but also useful. Each part must fulfill certain functions. Therefore, use as accessories:
- Dishes: original plates or cups can be placed on open shelves;
- Unusually decorated jars with winter blanks;
- In the working part, hang a shelf for spices;
- An interesting element of the decor can be an ornament on the facades of the whole decor;
- Fresh flowers in neat pots;
- Potholders, towels and mittens.
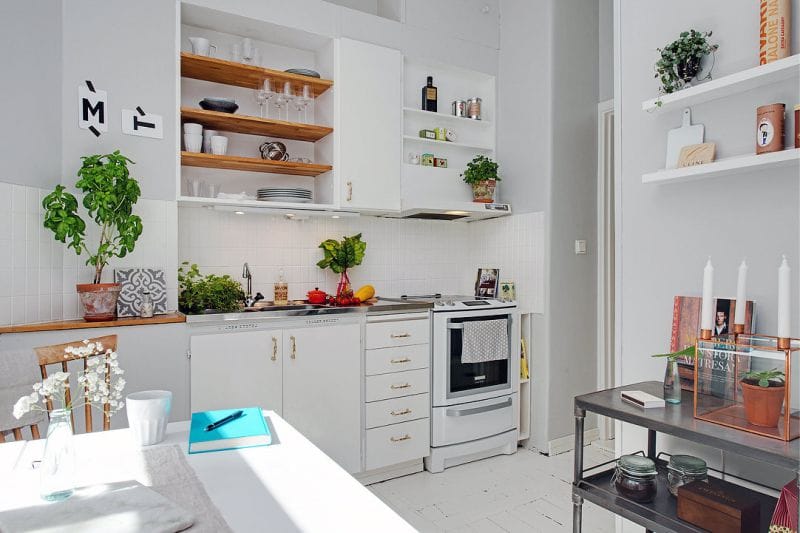
The main rule: do not litter the kitchen, which is already loaded with necessary items, with unnecessary trifles.
They can be cute, evoke pleasant memories, but in a small room, instead of an atmosphere of comfort and warmth, they will create chaos and disorder.
Designer Tricks
Some useful tips to help you create a truly successful and comfortable interior.
- Make the most of mirrored, glass and glossy surfaces - a small kitchen will seem larger.
- Do not play with contrasting colors. Prefer smooth transitions from one shade to another.
- If there are niches, hang open shelves there.
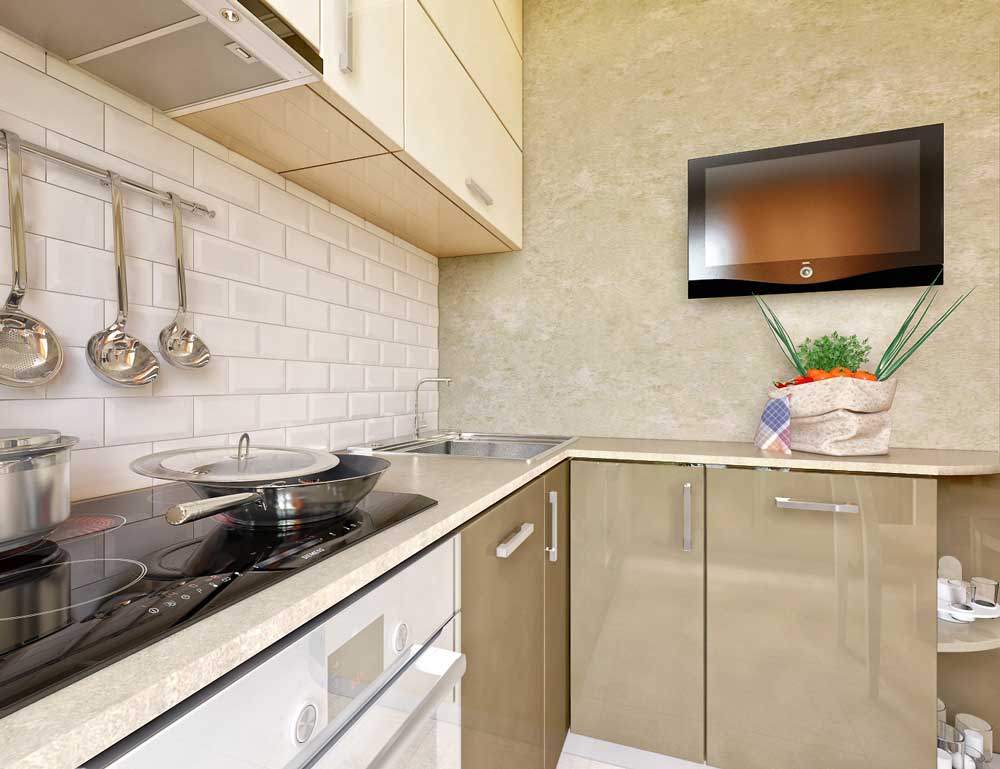
Modern designs for kitchens of small sizes are very democratic, you can use any desired style from classical, Scandinavian, to country and hi-tech.
Laconic furniture, built-in appliances, a minimum of parts and accessories, carefully selected lighting and proper use of each centimeter will turn a tiny kitchenette into a room in which functional requirements are harmoniously combined with beauty and comfort.
VIDEO: Kitchen interior 5 sq.m. - the secrets of successful design.
