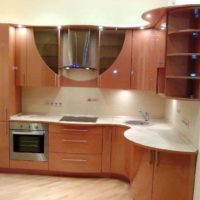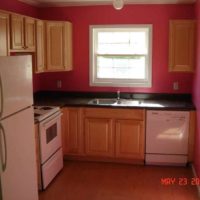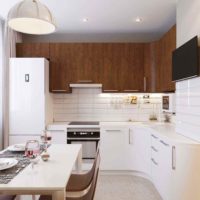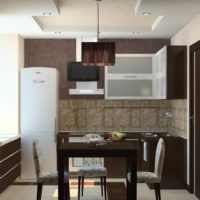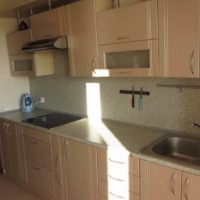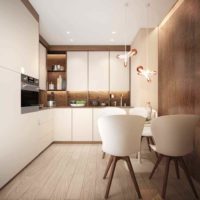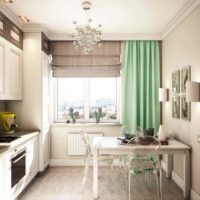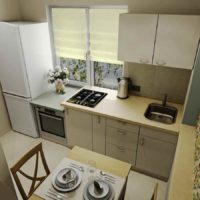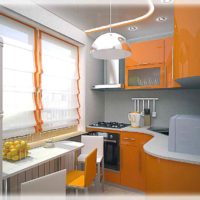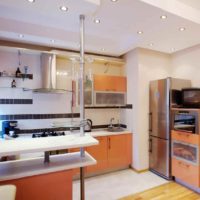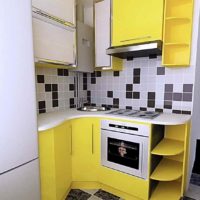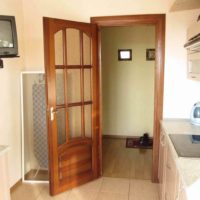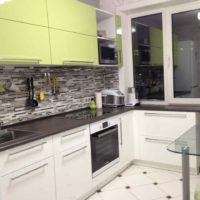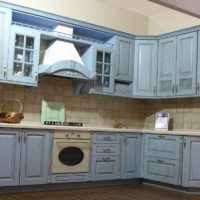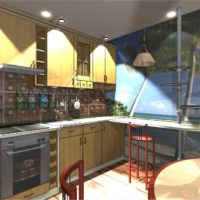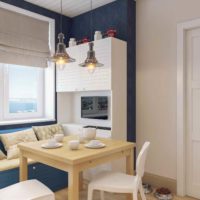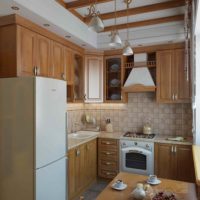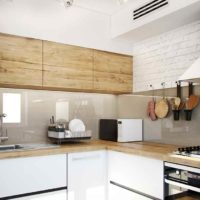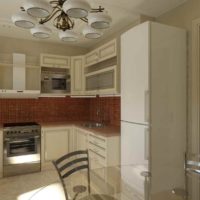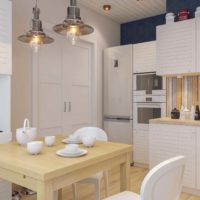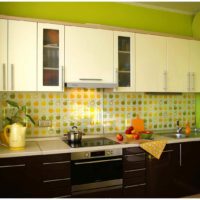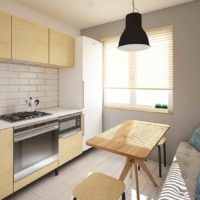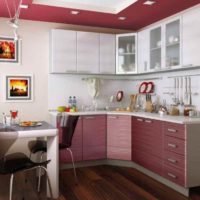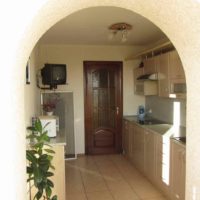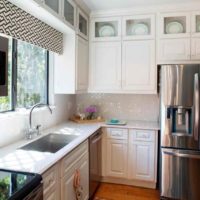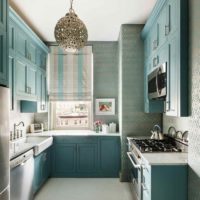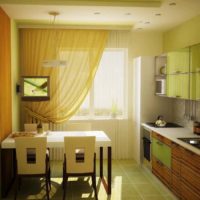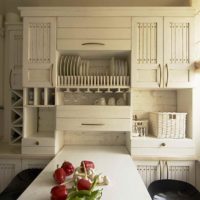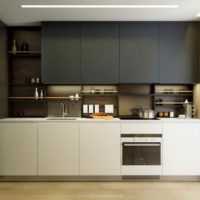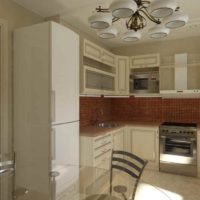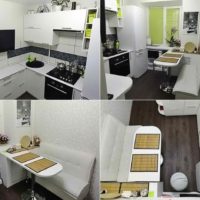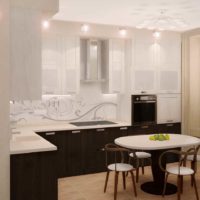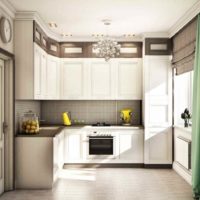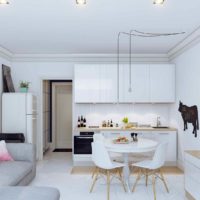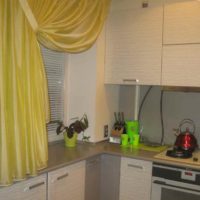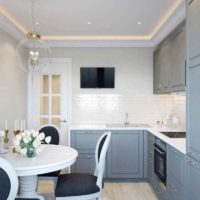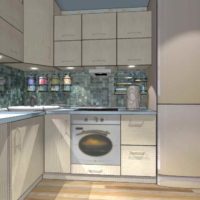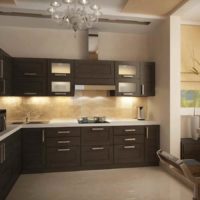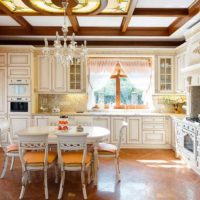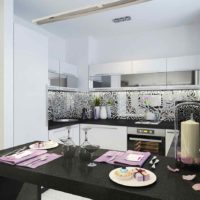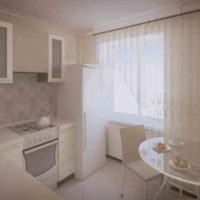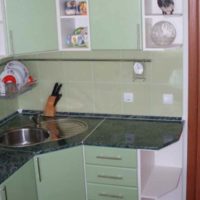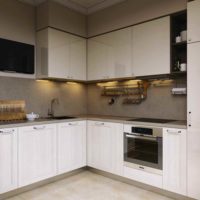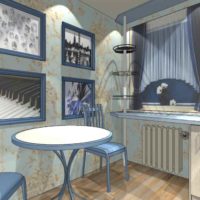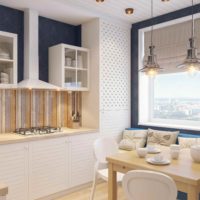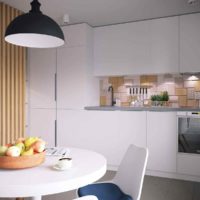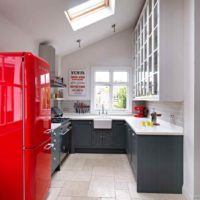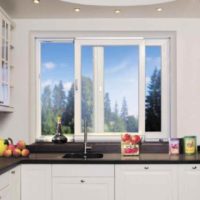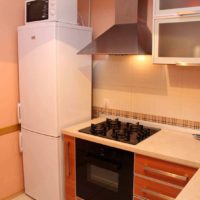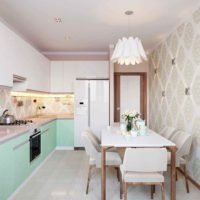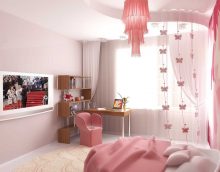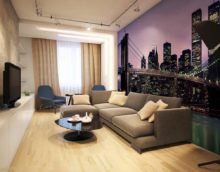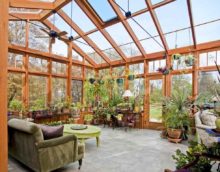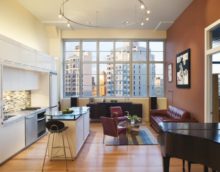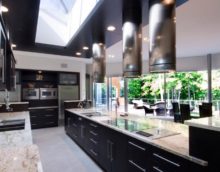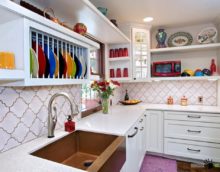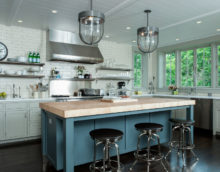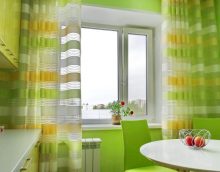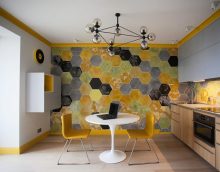We reveal the secrets of design for the kitchen of 7 square meters. m. We rationally use a place in the kitchenette
A small kitchen does not mean that you cannot make it functional and stylish. You will have to spend a lot of energy for a competent arrangement. But various recommendations and tricks will help to realize the attractive design of the kitchen 7 square meters. m
Choose a refrigerator model that does not look bulky and tall. The top of it can become a shelf where light objects will be placed. The sink can be made angular, and placed on top of the cabinet for storing dishes.
Choose cabinets where the doors do not swing open and slide apart, which will save space. When using corner furniture in a closet, it is worth placing shelves-carousels. The windowsill should be made a working area and use it with benefit.
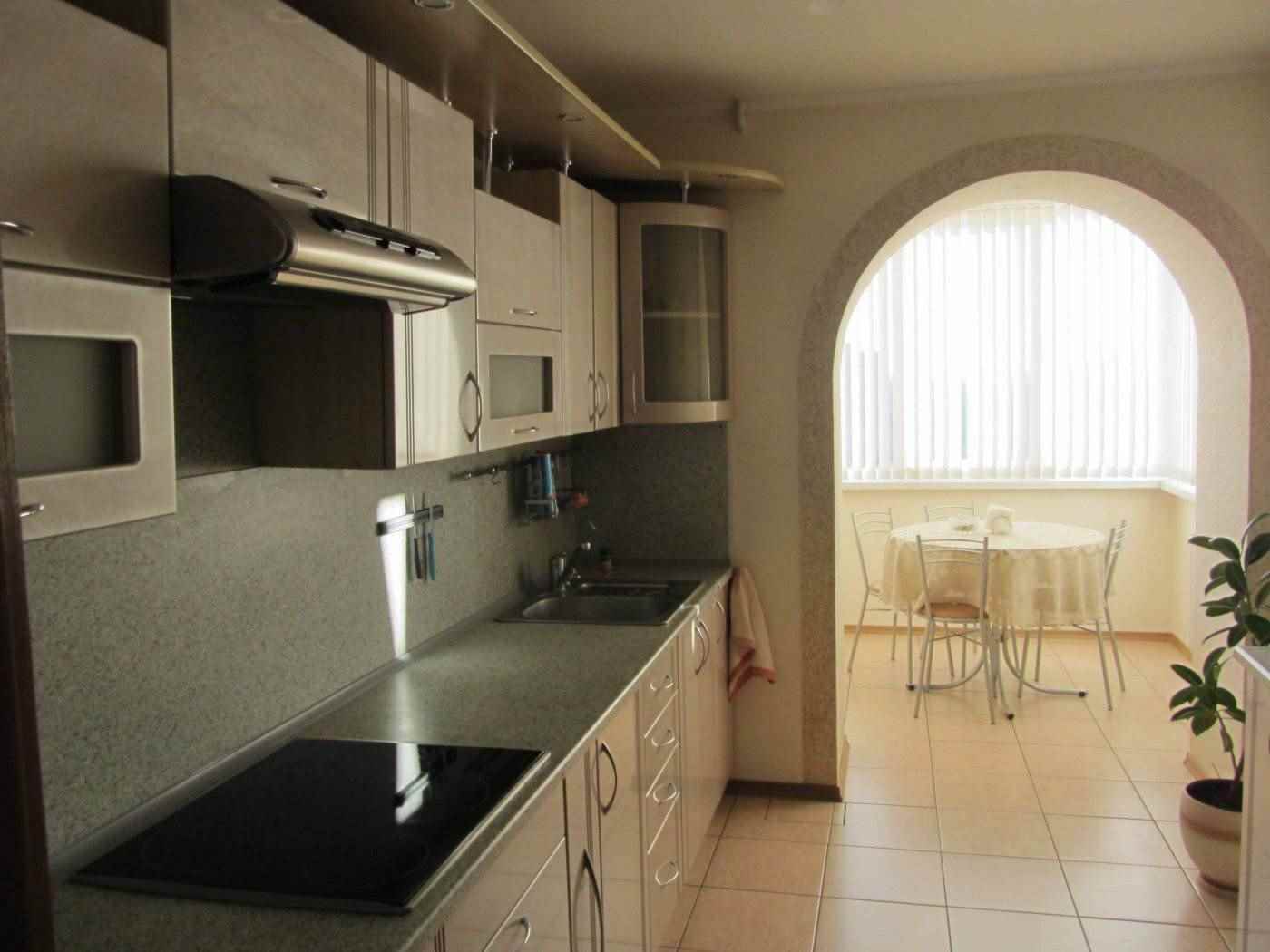
To arrange a small kitchen you will need to spend a lot of energy
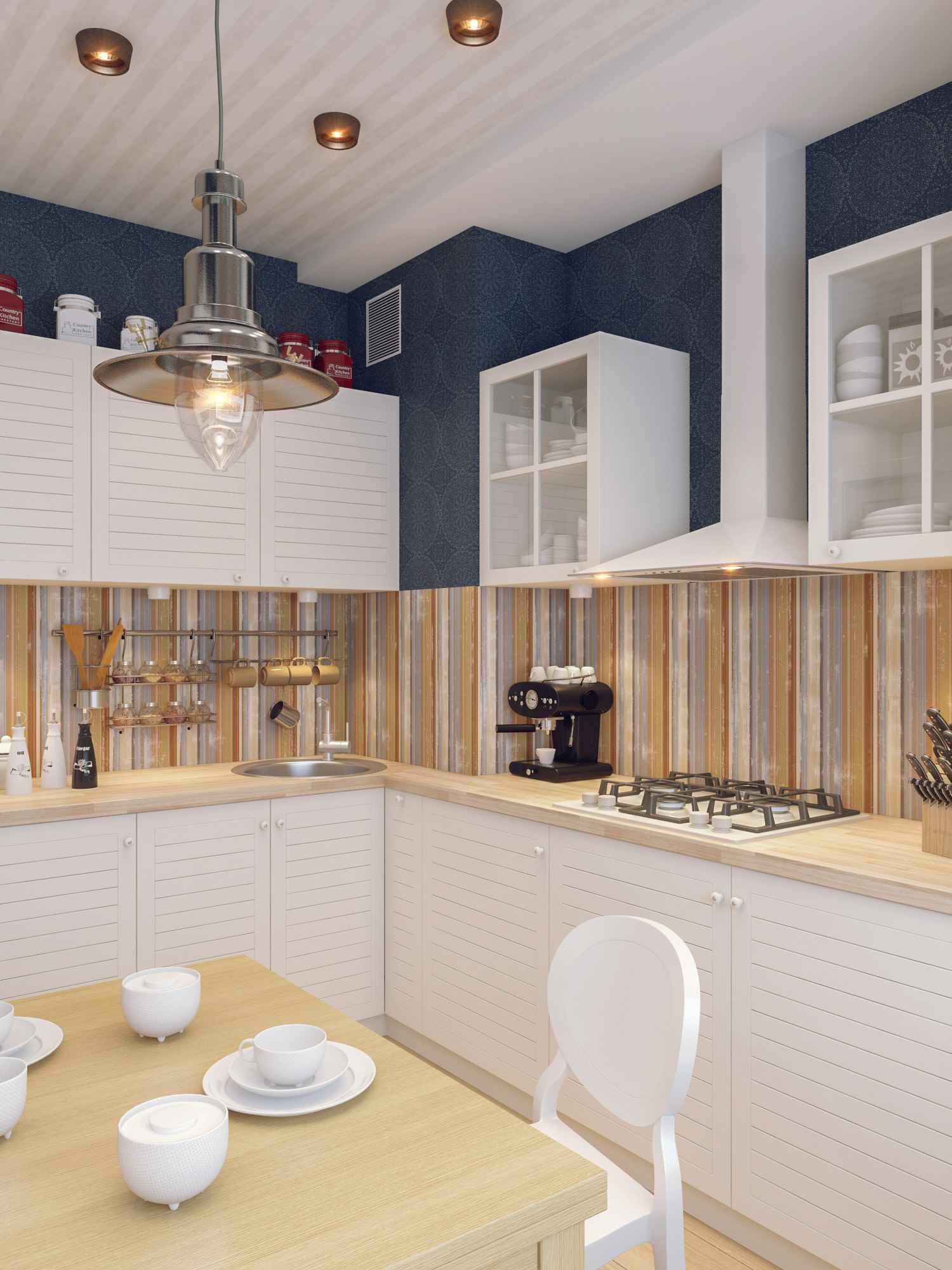
To properly organize the space in the kitchen, you can use the recommendations and tricks from experts
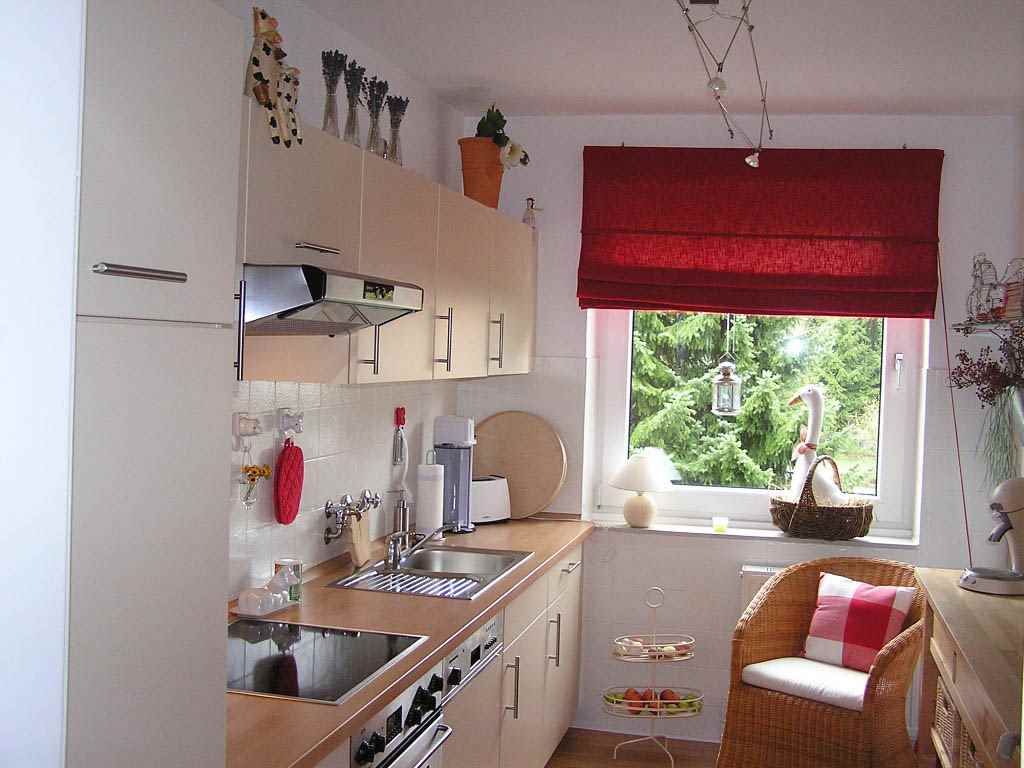
Furniture in such a kitchen, choose a compact and functional
Content
- 1 Techniques for increasing visual space
- 2 Ways to create coziness and comfort in a small kitchen
- 3 Determine the color
- 4 The more light, the better!
- 5 Taboo for a small room
- 6 Style, furniture and other interior elements
- 7 The selection of styles for modest cuisine
- 8 We plan the arrangement of furniture
- 9 Dining area
- 10 Kitchen design options 7 sq. meters
- 11 Video: Design a small kitchen
- 12 50 photos of kitchen design ideas 7 sq.m .:
Techniques for increasing visual space
If the room is small it is recommended to use various techniques to visually increase it.
- Do not implement styles where there are a lot of bright colors, lush and convex elements.
- Use only necessary appliances and utensils. Give up everything unnecessary;
- Install built-in appliances and furniture that transform perfectly.
- Unobtrusively divide a room into zones.
- Choose a limited number of tones for the kitchen, including its surfaces.
- Place the lights correctly.
- Add mirrors to the room.
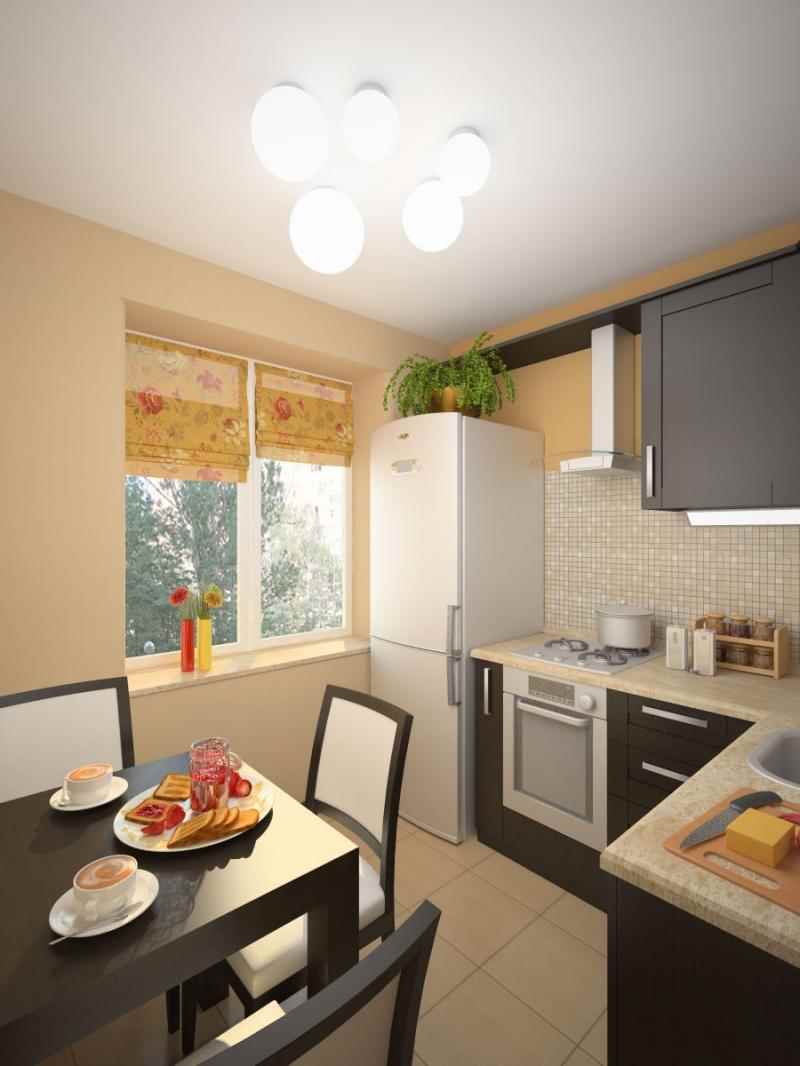
Use only the essential equipment.
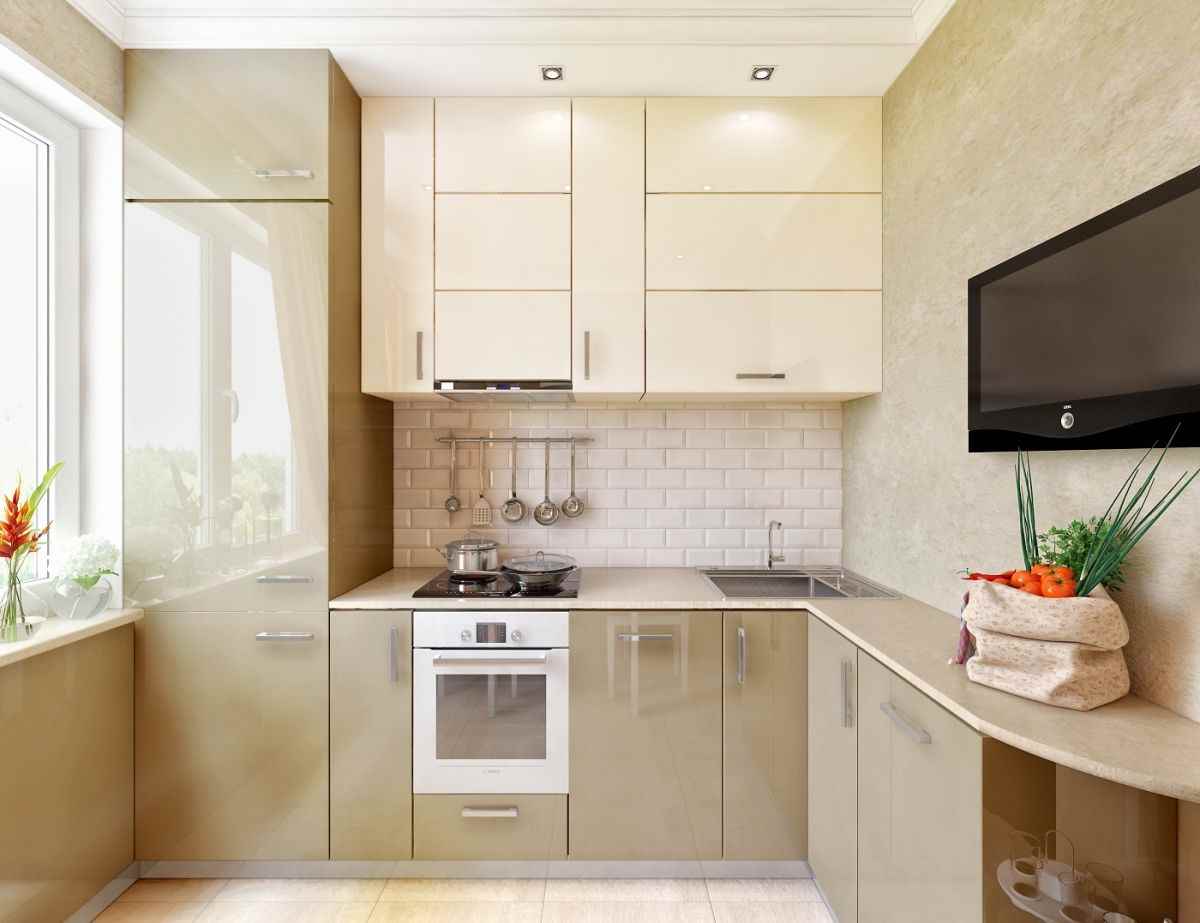
Use your free space as efficiently as possible.
Ways to create coziness and comfort in a small kitchen
There are several ideas on how to create a cozy atmosphere in a small kitchen.
- Color palette. Saturated gray or dark gamma is not suitable. This will create a feeling of tightness. Better to use pastel colors. Beige and yellow shades will add light and heat to the room, visually expanding the space.
- The design of a small kitchen 7 sq. Must be thoughtful and functional. If there is not enough space, it doesn’t mean that you can’t fit the necessary attributes. It is important to approach everything rationally and to know the principles of composition.
- Properly arranged furniture can increase free space. Refuse to arrange objects using the island or peninsular method. The U-shaped option should be treated with caution.
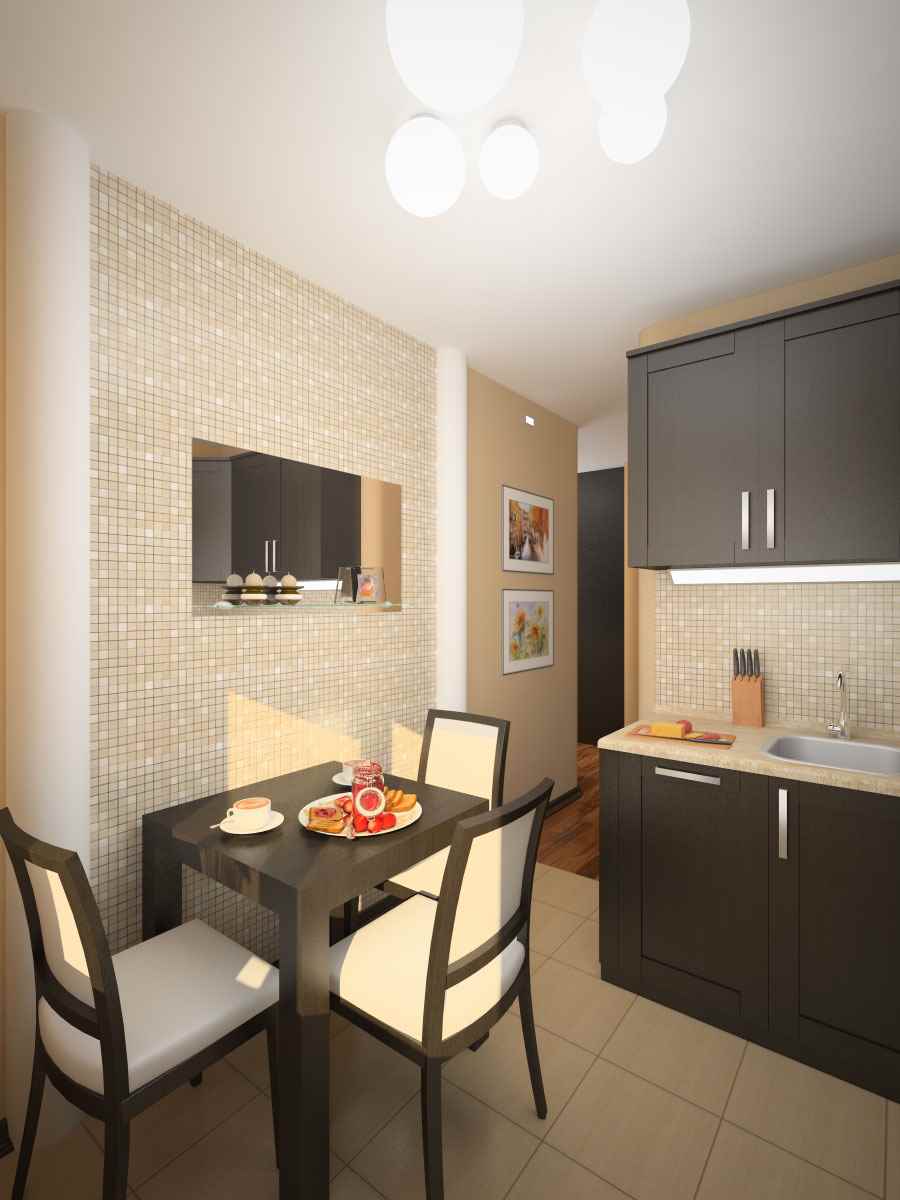
Beige is perfect for the kitchen.
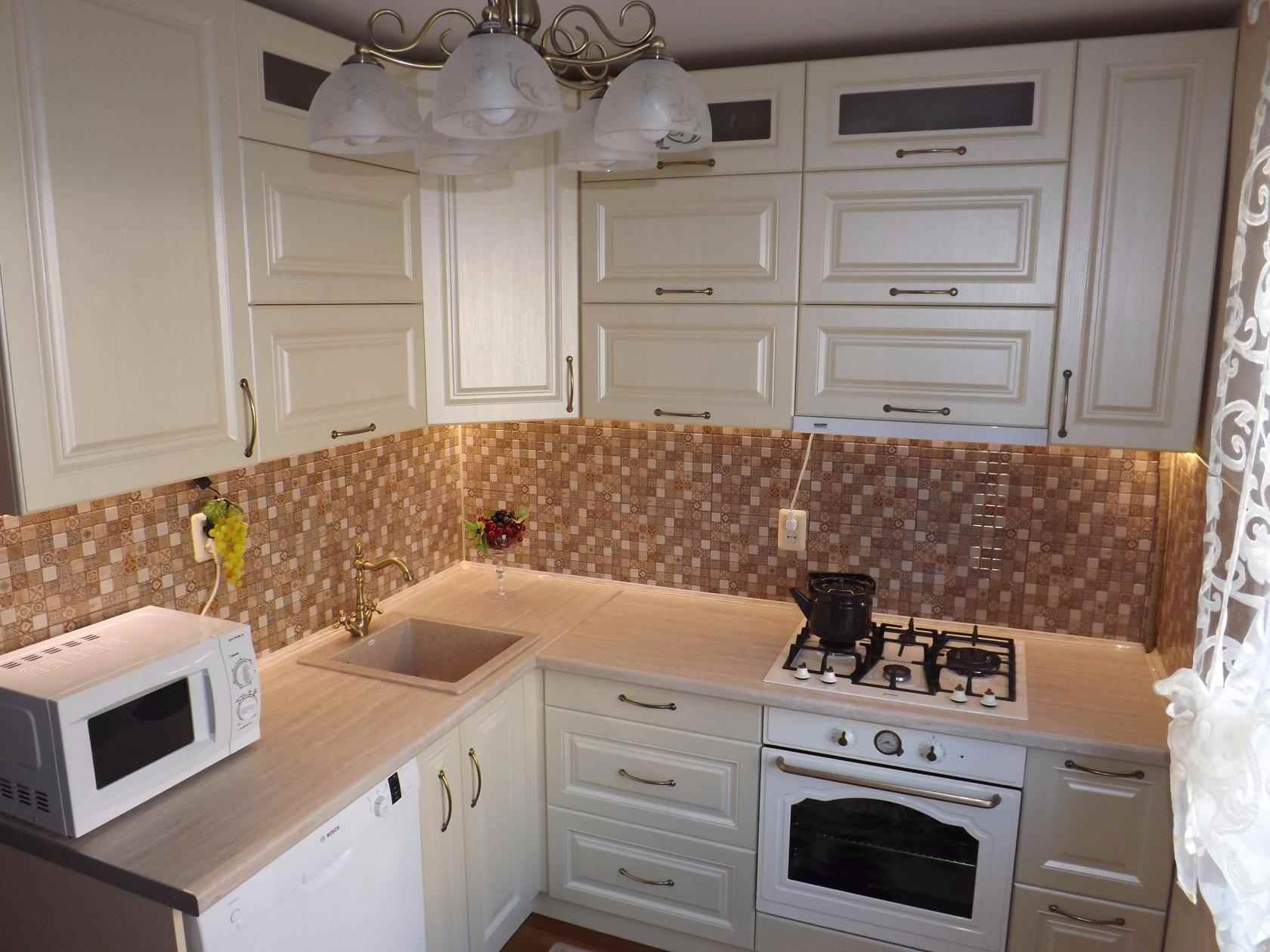
Think over the design of the kitchen in advance
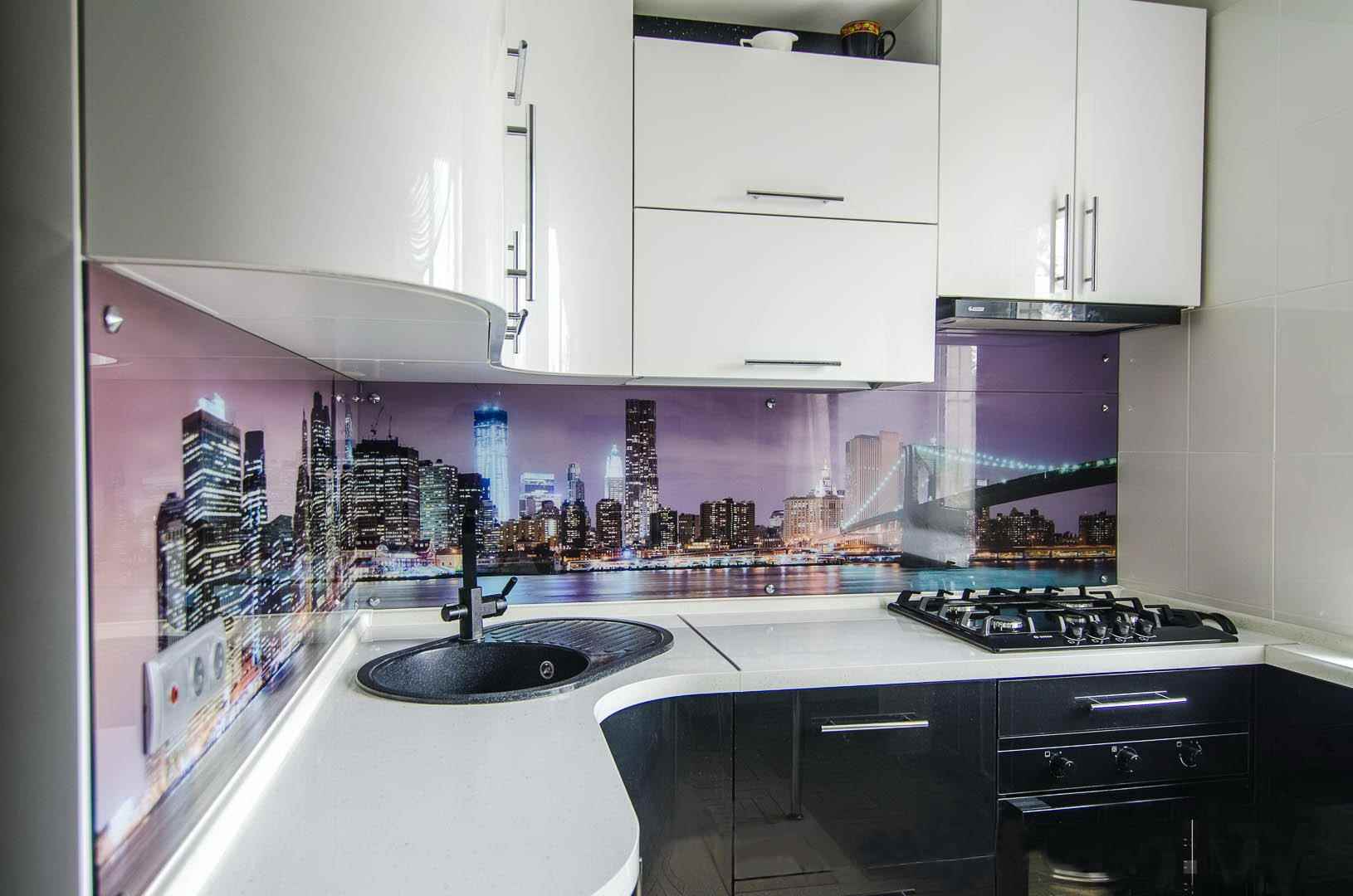
Properly placed furniture saves a lot of space
Determine the color
For a visual increase in space, it is recommended to use a white palette. It can be used not only for walls, but also to choose furniture of a similar gamut, accessories. Do not worry about the difficulty of caring for white surfaces. He is simple. Difficulties can arise only with a fabric. Such monochrome allows you to remove the borders and give the furniture pieces lightness.White should be used if there is not enough light in the room. Refers to rooms with windows facing the north side. The use of various white tones and textures will help to avoid the similarity of the interior with the hospital board.
If you want to add colors, do not combine more than 3 colors in one room. Minimize the use of dark and bright colors. It is better to use them on facades, vertical surfaces.
If white does not fit, replace it with beige, cream, light gray.
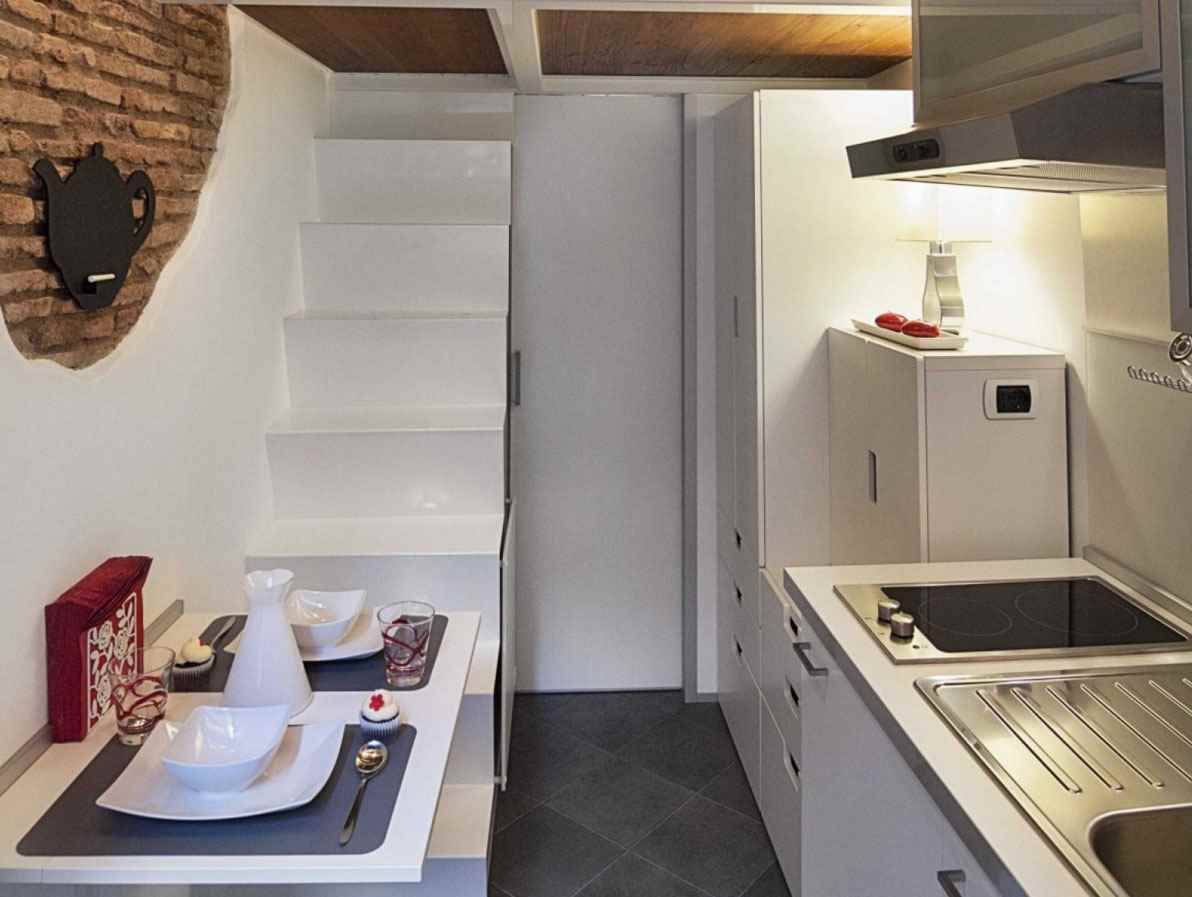
For visual expansion of the room, it is recommended to use white.
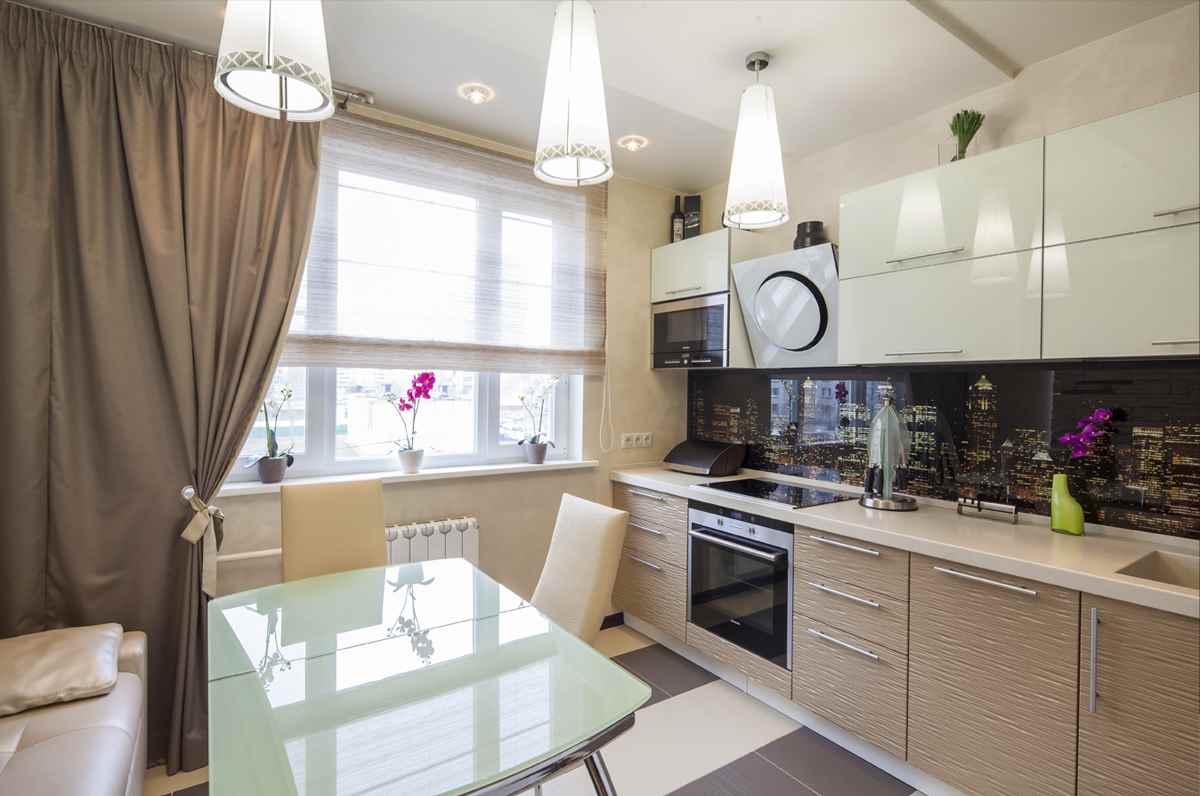
Instead of white you can use beige color.
The more light, the better!
In addition to the practical function, lighting directly affects the appearance and perception of the room. The kitchen design of 7 square meters must be selected based on how the light will be organized. Choose uniform lighting. Replace one large light source with a few small ones.
Place spotlights around the ceiling. Hang a chandelier above the dining table and arrange lighting for furniture.
Before starting repairs, consider how to distribute all the lights and outlets. This will help hide the wires as much as possible.
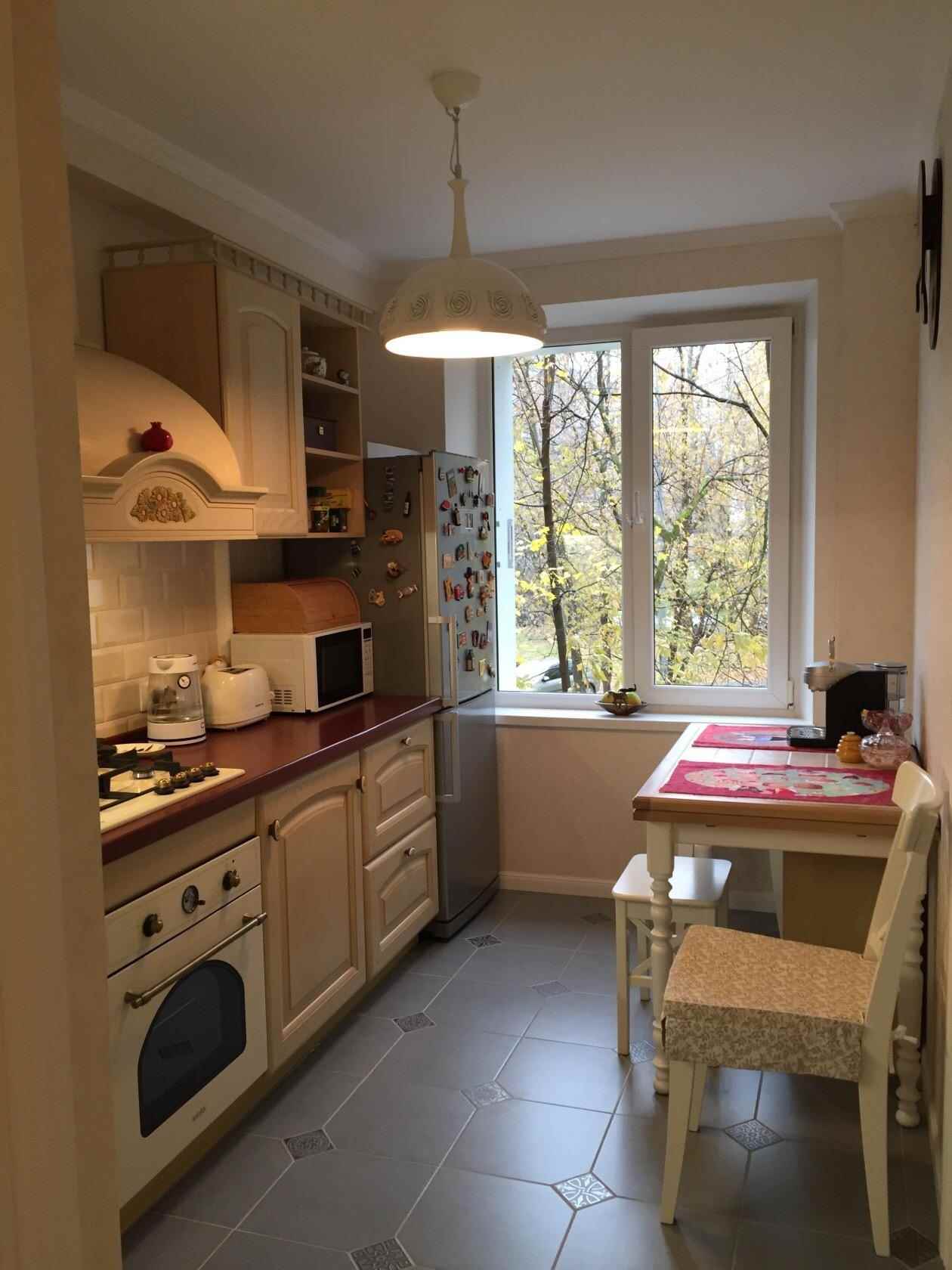
Lighting in a small kitchen plays an important role.
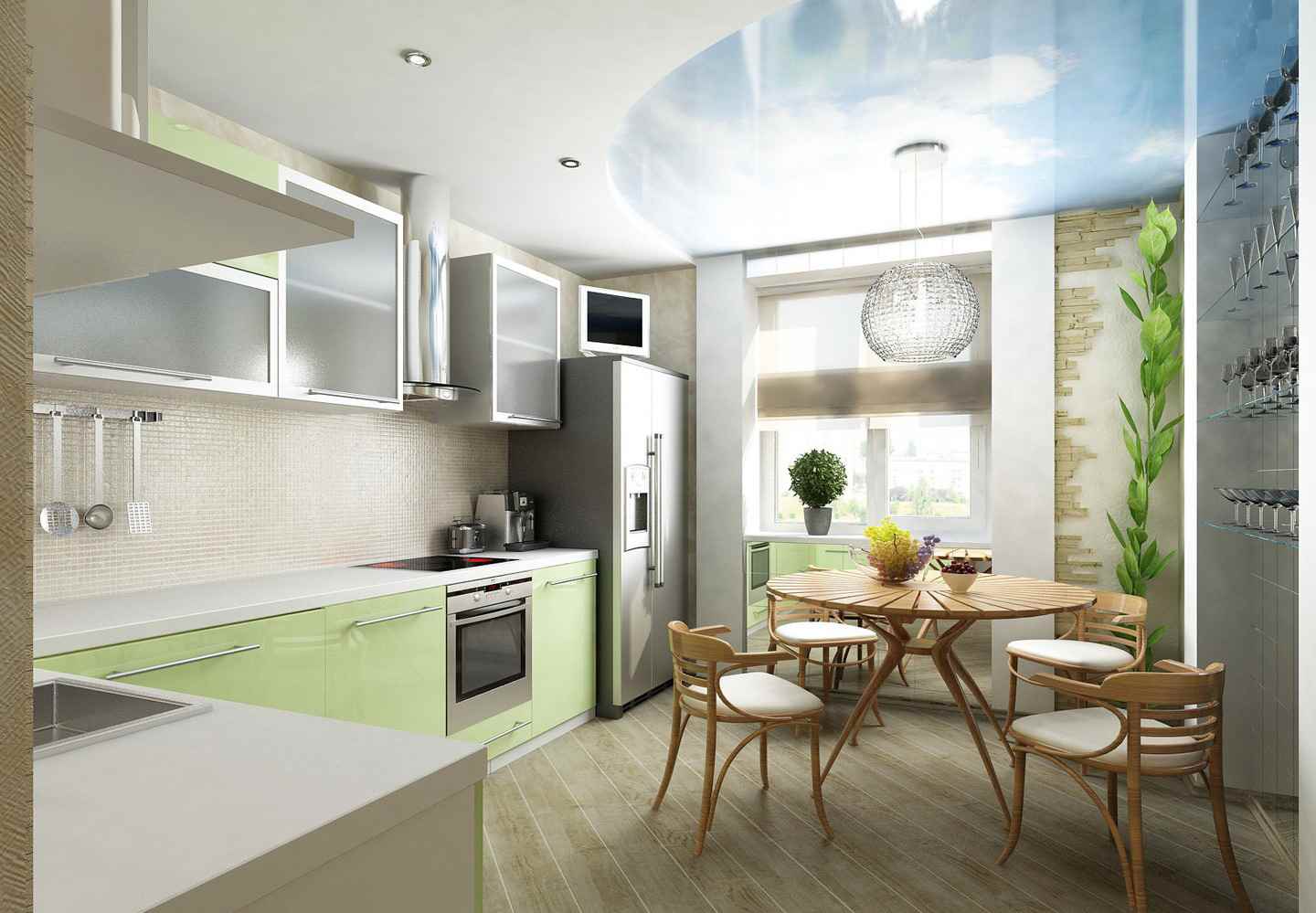
Spotlights can be placed around the ceiling
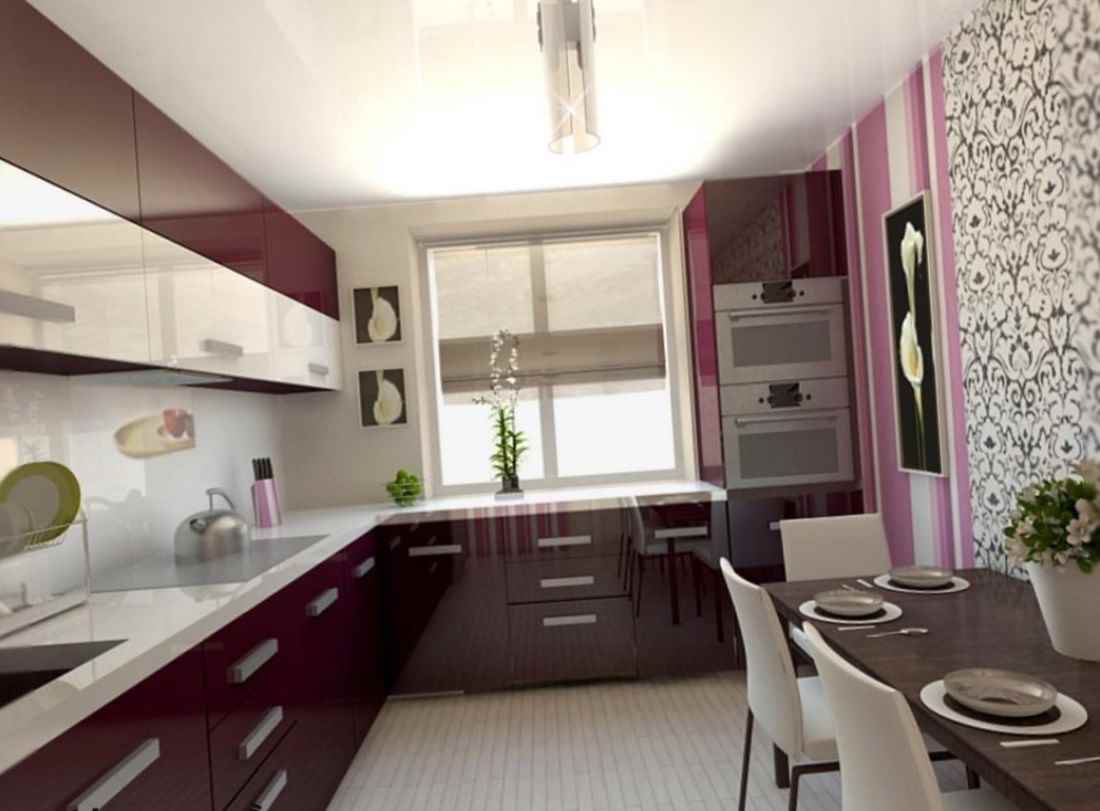
Before starting repairs, consider how to distribute all the lights and outlets.
Taboo for a small room
There are some taboos for small rooms. This will avoid a lot of problems.
- Do not arrange the layout in the form of an island or a peninsula. Many dwell on the U-shaped version. However, this is not the best solution.
- Do not make a doorway breaking a triangle consisting of a sink, stove and refrigerator. Otherwise, using kitchen attributes will be inconvenient;
- Do not install bulky items of furniture. Compact plastic options are a good choice.
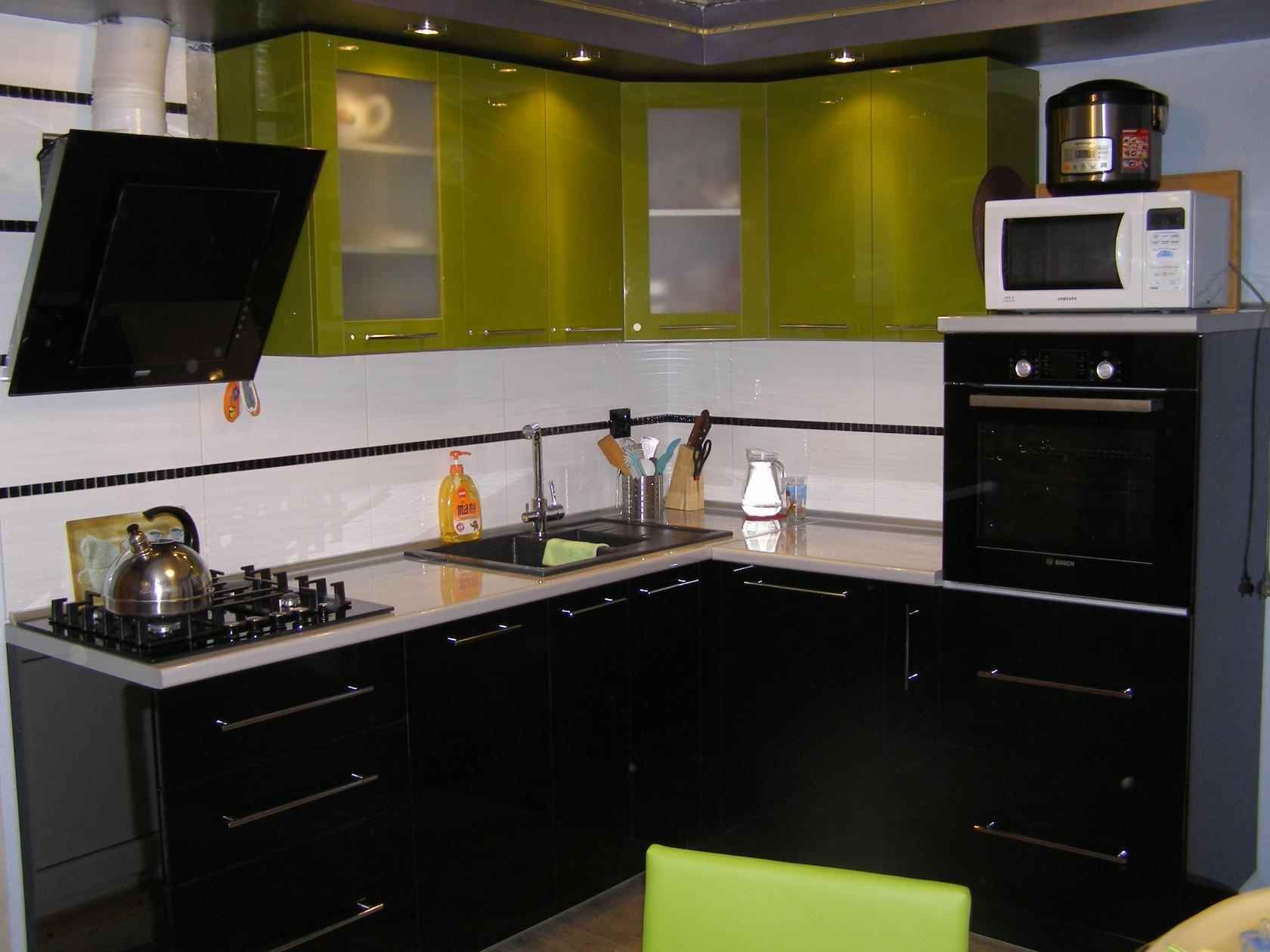
For a small kitchen, it is better to use the L-shaped layout
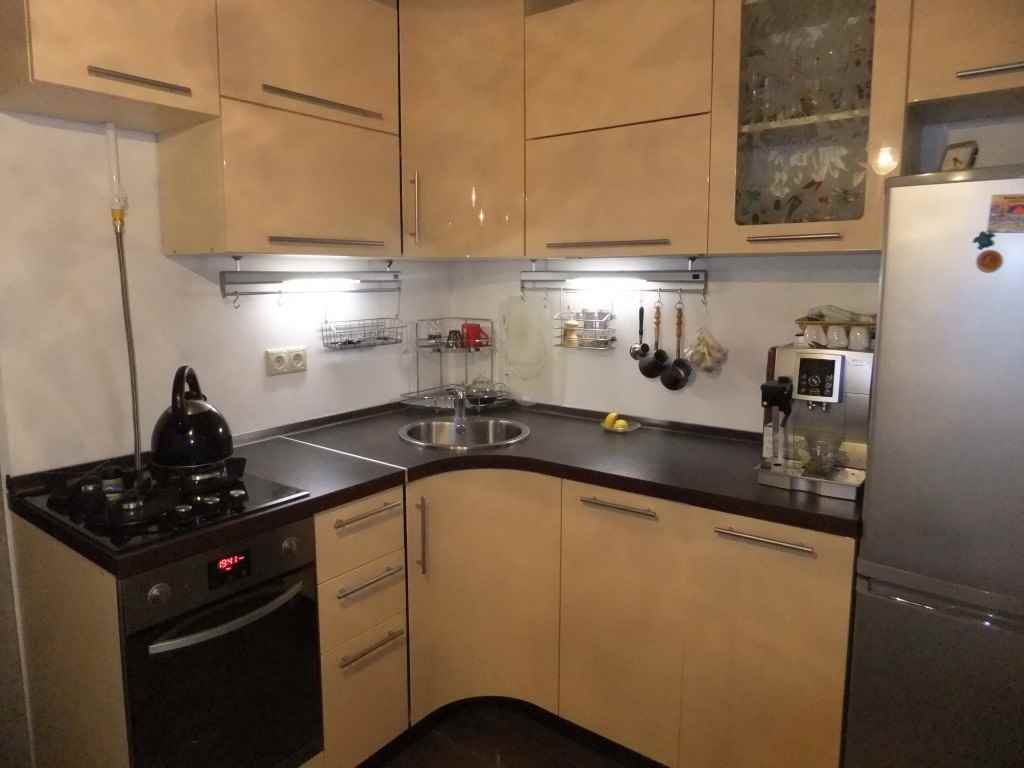
Furniture in the kitchen is better to put small and functional
Style, furniture and other interior elements
The kitchen of the specified size will not allow you to arrange all the desired functional objects and decor. Therefore, it is worth embodying a laconic decor, as simple as possible. Many elements of the decor will look out of place. Try to choose beautiful and functional elements. If you have accumulated a lot of necessary kitchen appliances, it is worth using railing. These are special devices that make it convenient to store utensils.
A special set where the dishes will be placed is recommended to be made to order. This will allow to take into account all the features of the room, in particular, the area. Choose models high rather than wide. Depth must be significant for everything to fit.
The best option for a small room will be an angular set made on an individual project. In addition to dishes, you can store bulk products and other utensils.
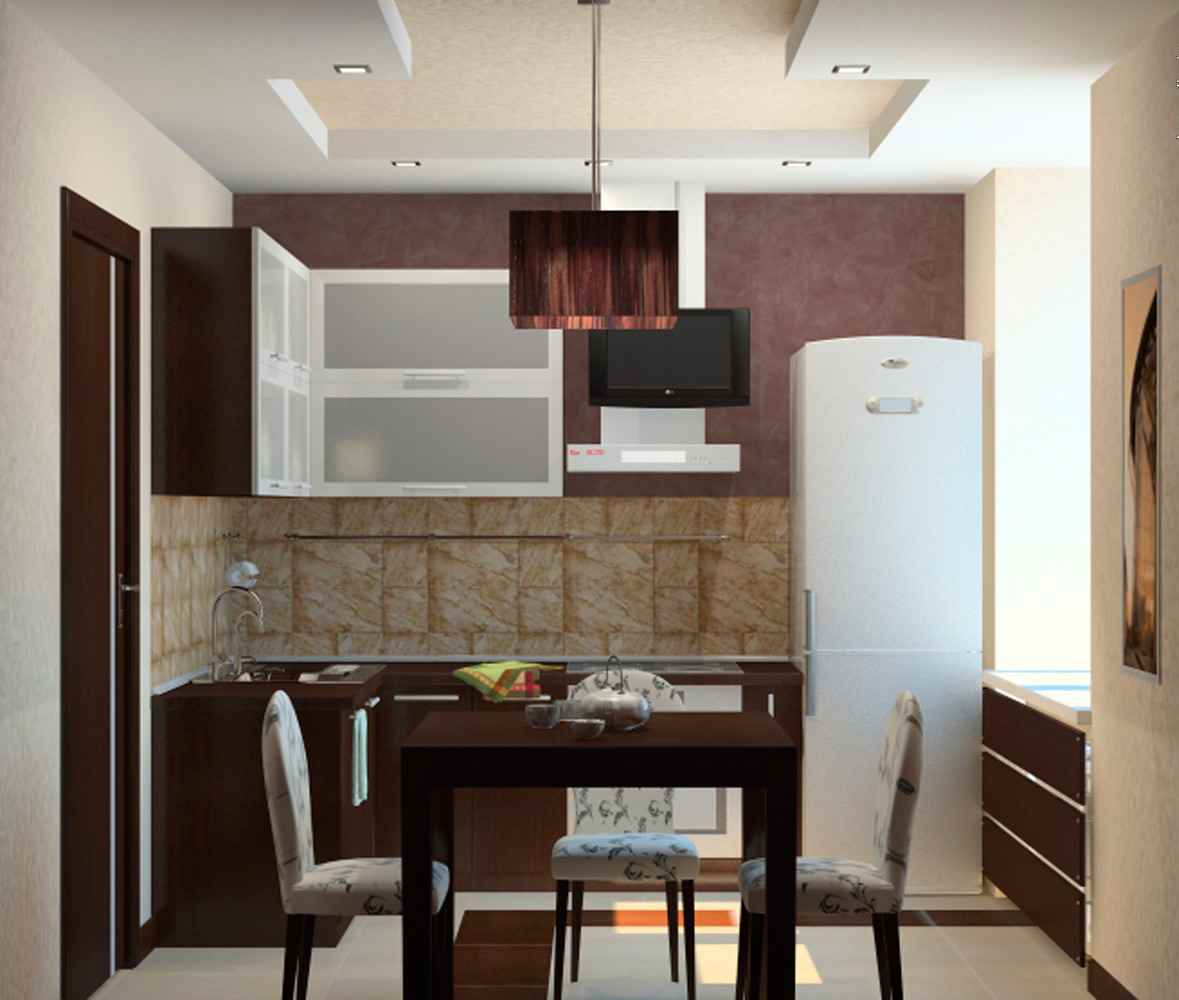
Decor in a small kitchen should be simple
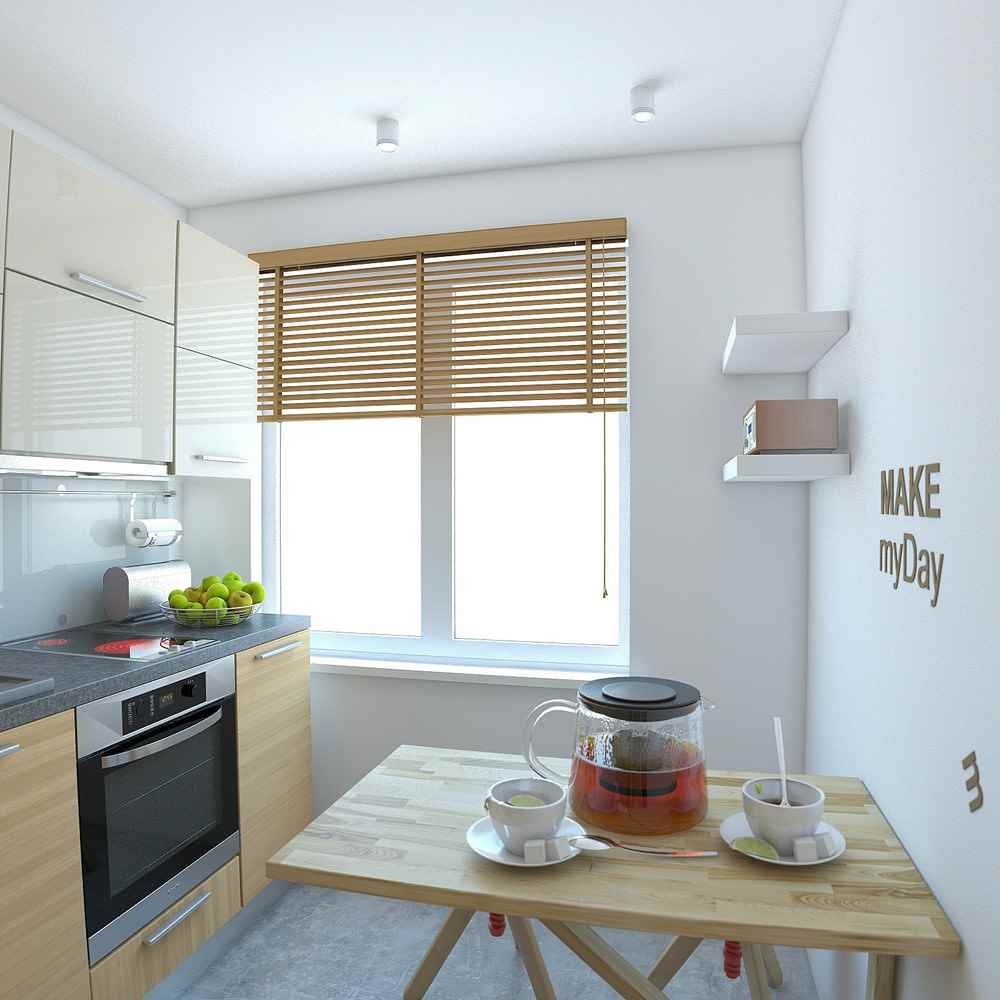
Try to choose beautiful and functional elements.
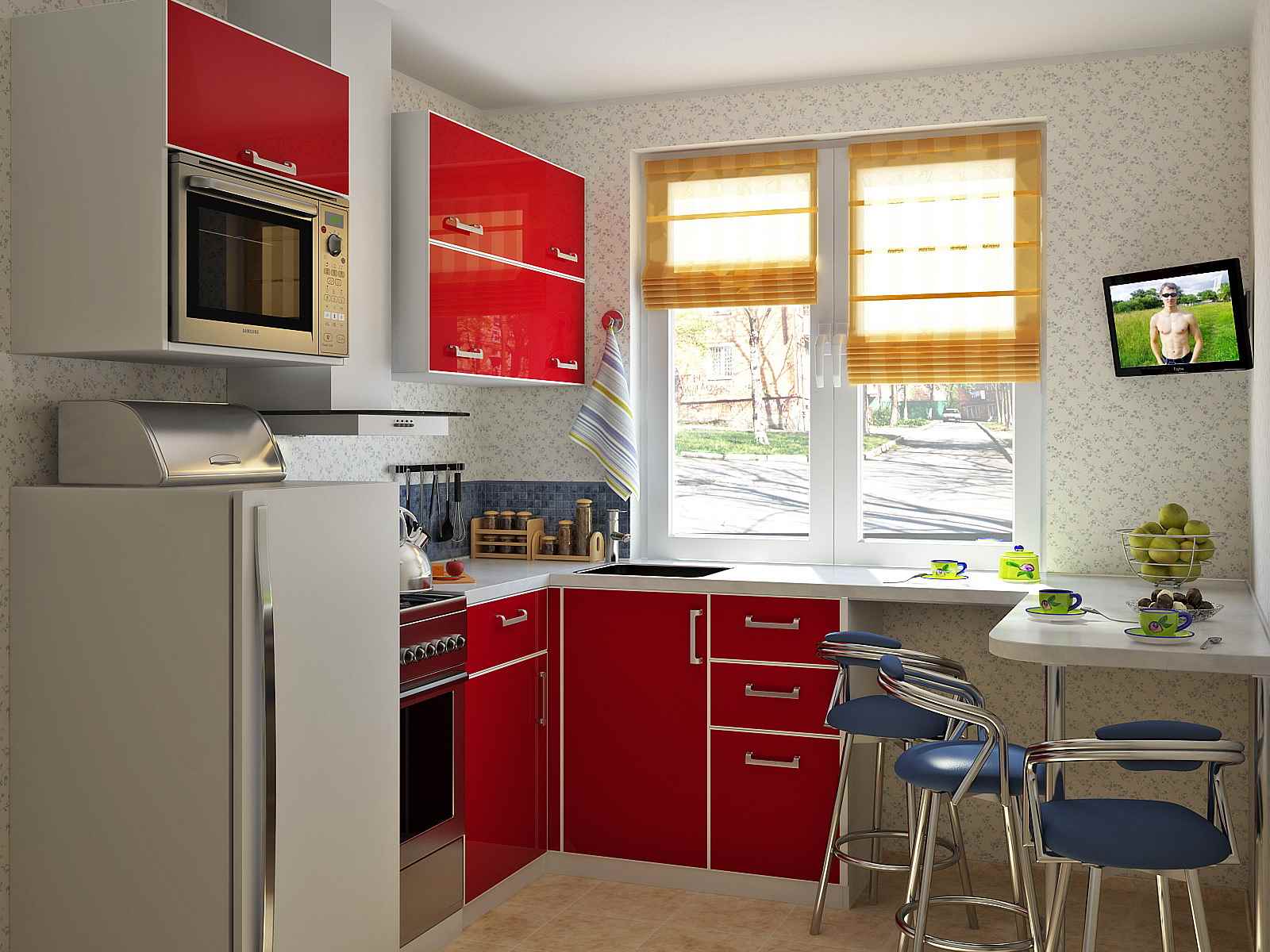
An ideal option for a small kitchen would be a corner set
The selection of styles for modest cuisine
Styles that can be implemented in small spaces are marked in the table.
| Style | Description |
| Minimalism | It is distinguished by the absence of pretentiousness, the use of a calm gamut. Install corner furniture, use strict geometry. |
| Modern | Use the built-in technique. The key difference in style is its practicality. The color scheme does not have strict recommendations. |
| High tech | Metal, glass surfaces, decor elements prevail. Use contrasting color combinations. |
| Country | The gamma is light, complementing the room with wicker items. Place the equipment in closed niches. |
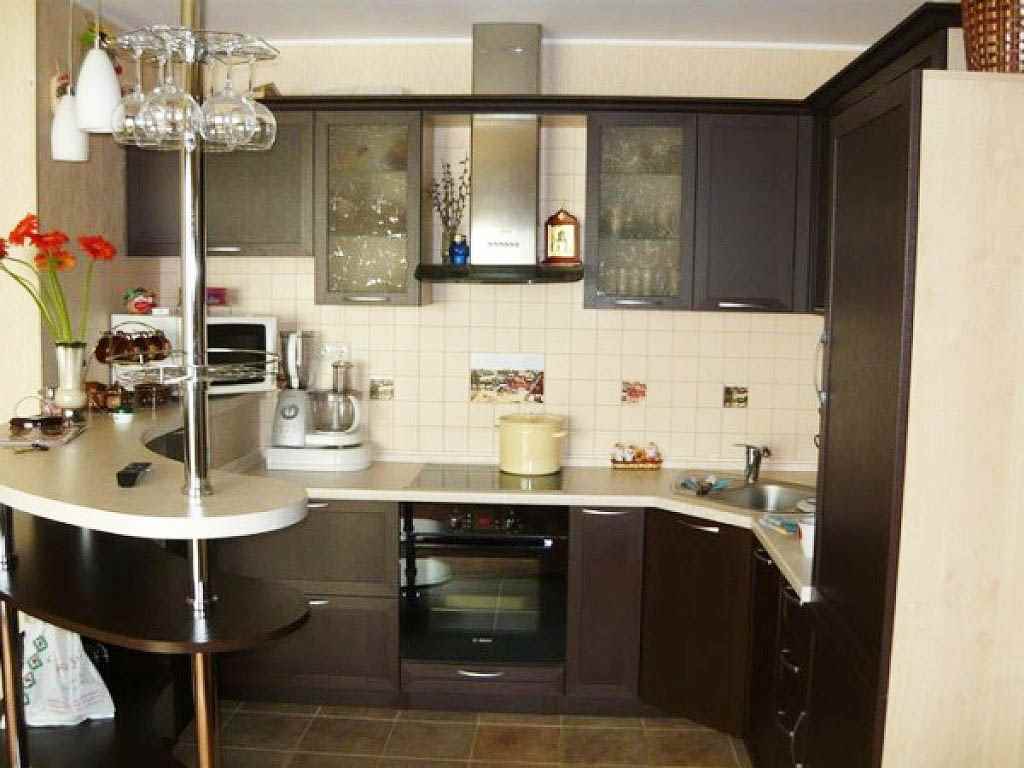
The choice of style should be taken seriously
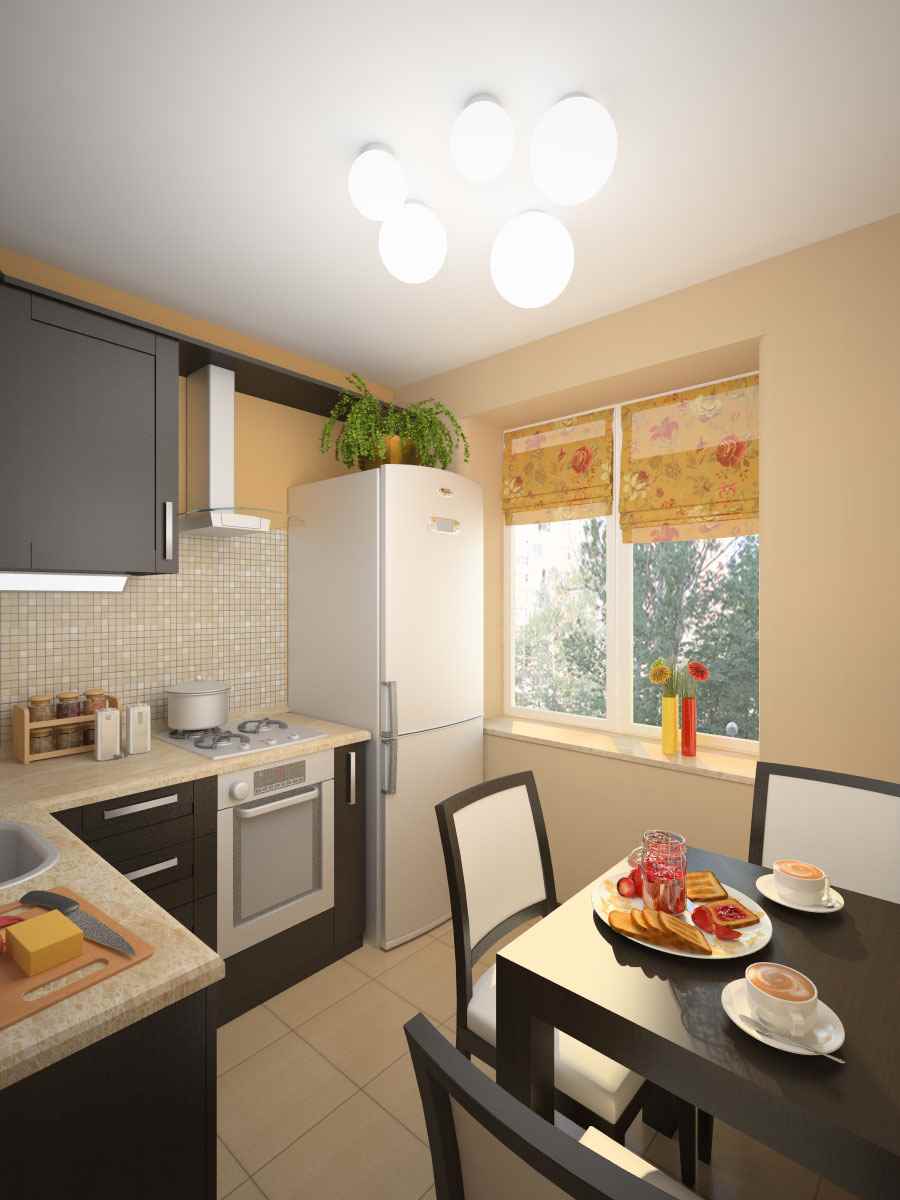
For such a kitchen minimalism is perfect
We plan the arrangement of furniture
It is important to correctly plan how the furniture will be arranged.This will help not to make a mistake with the choice of model and freely, conveniently move around the room. Follow the recommendations.
- A single-row layout involves the location of side objects in one line, opposite the dining corner. The option is traditional.
- Furniture can be placed in several parallel lines. It is important to carefully carry out calculations so that there is enough space to move freely.
It has already been noted that the island layout is not suitable for a small kitchen.
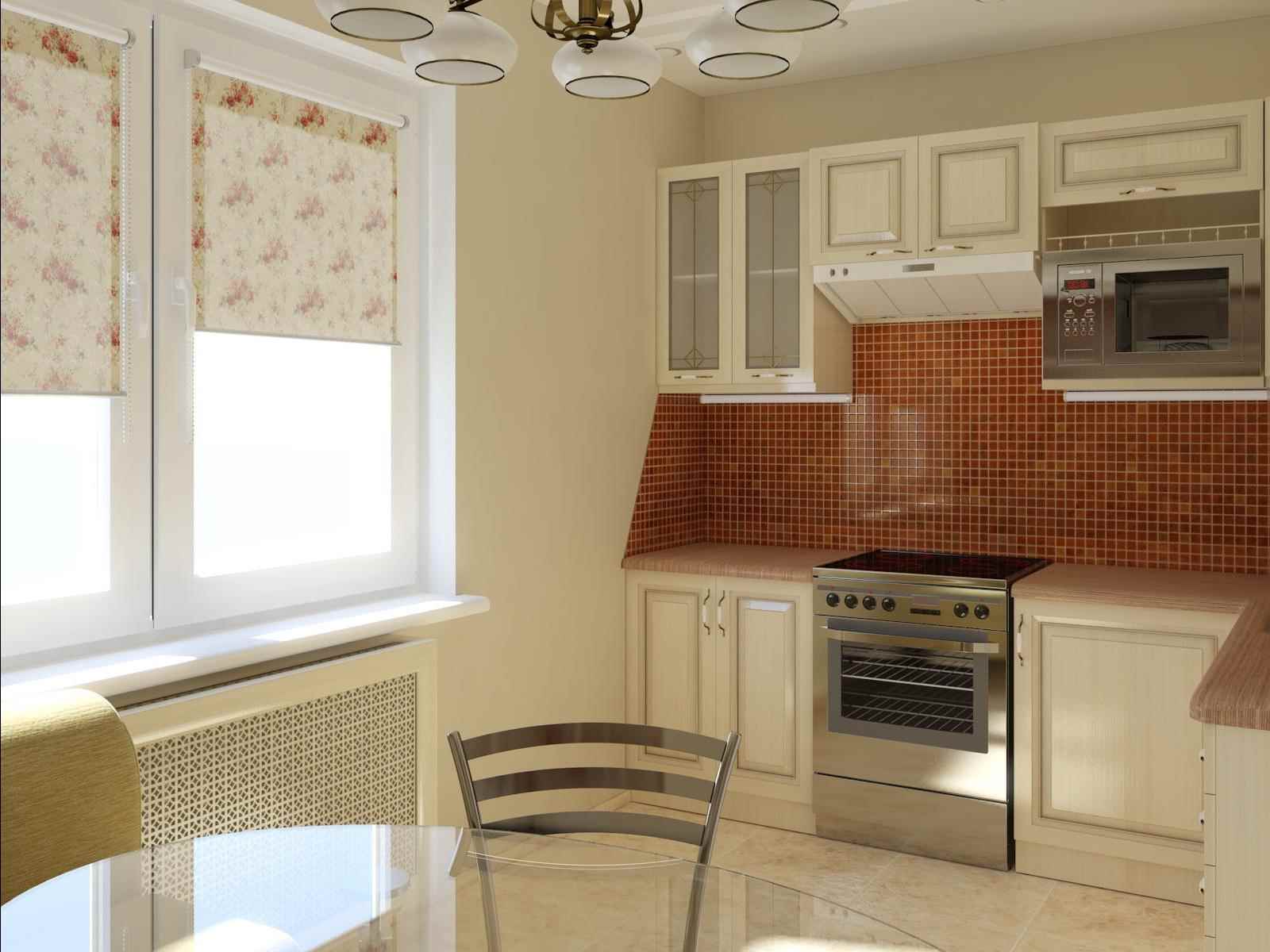
Furniture can be placed as you like, the main thing is that it would fully fulfill its function
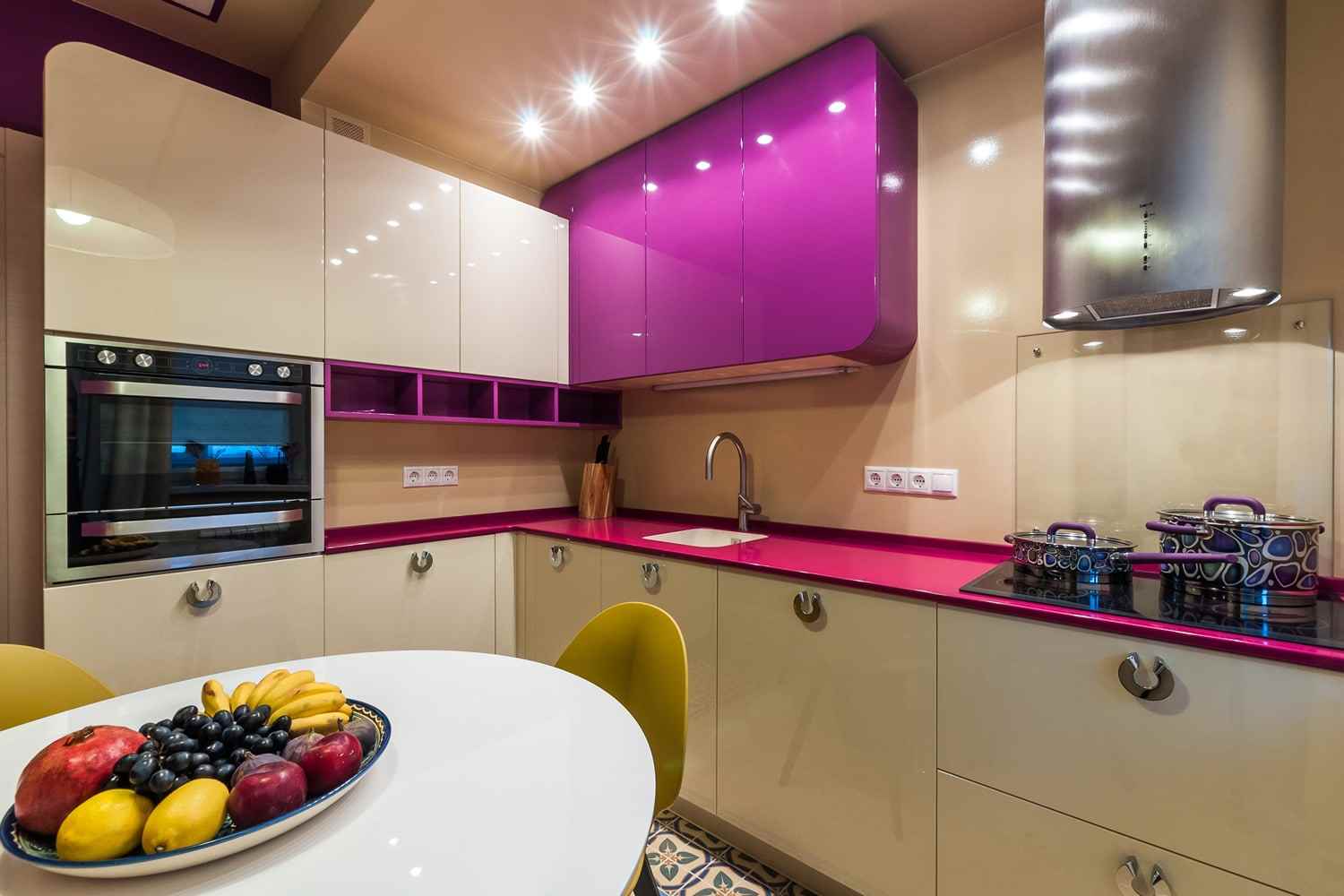
Island layout not suitable for small kitchens
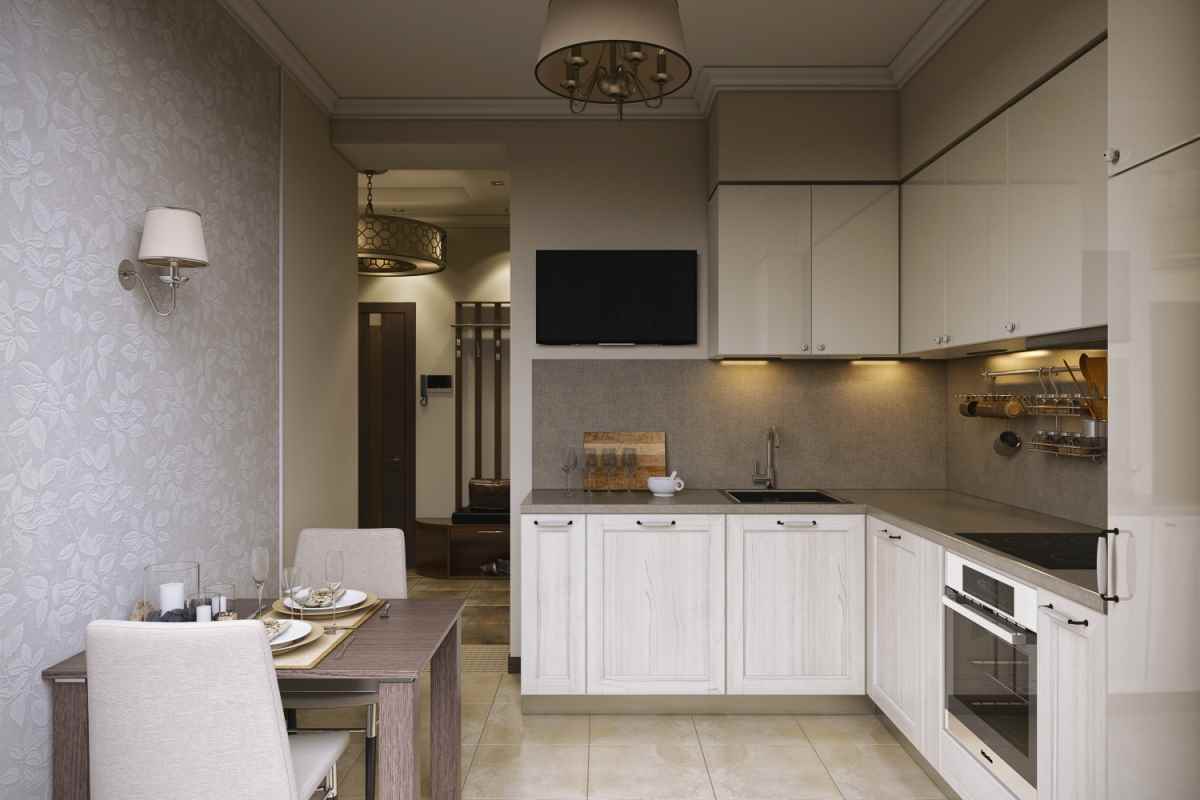
It is important to correctly plan how the furniture will be arranged
Dining area
In the dining area you can install a floor cabinet with a pull-out table. This will save meters. You can use the front panel, which rises up and has folding legs. After eating, the structure folds easily. The corner kitchen may additionally have a work surface made in the form of a bar counter. The pivoting mechanism may have a different angle so that the structure is used for various purposes.
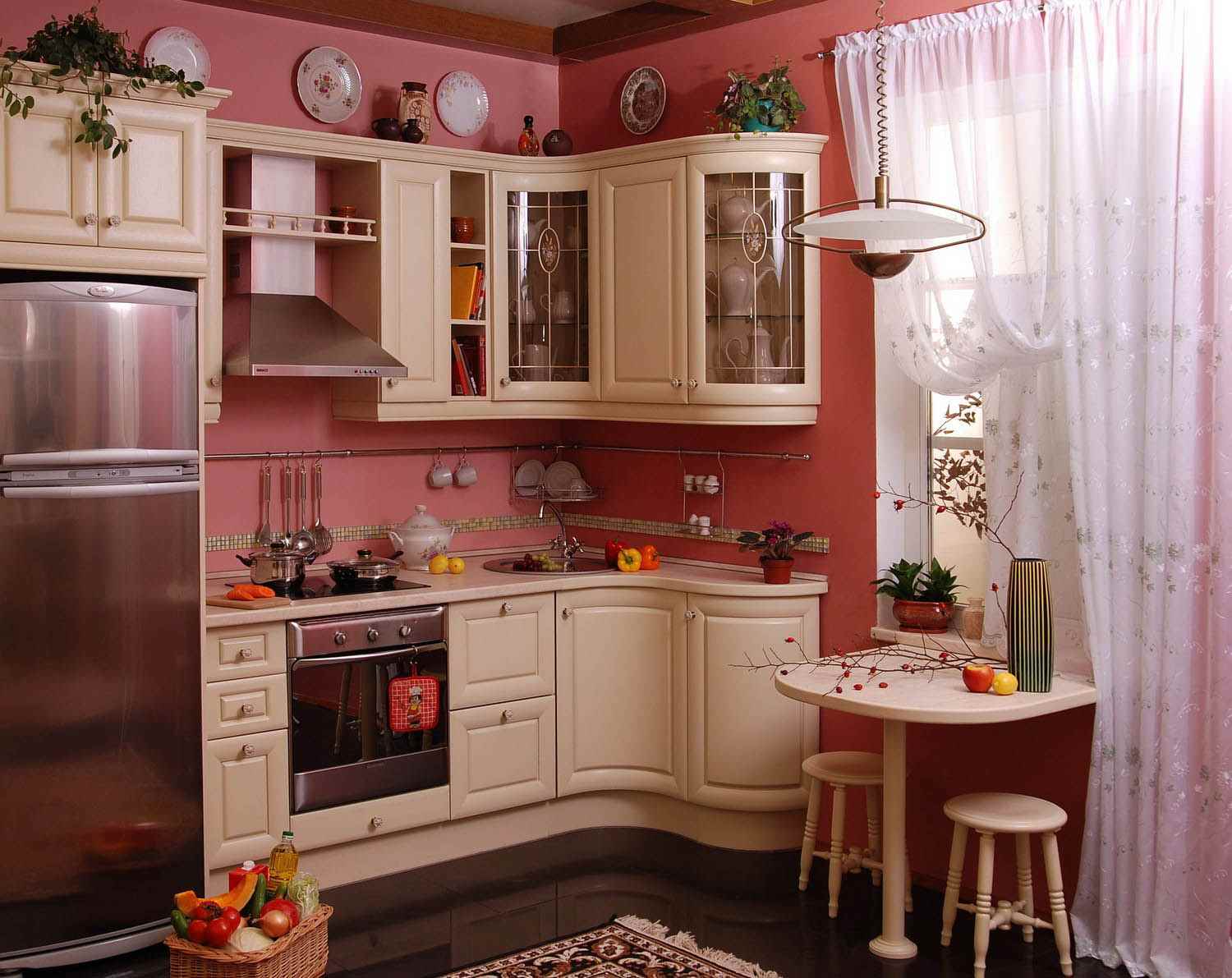
In the kitchen you can use a folding table
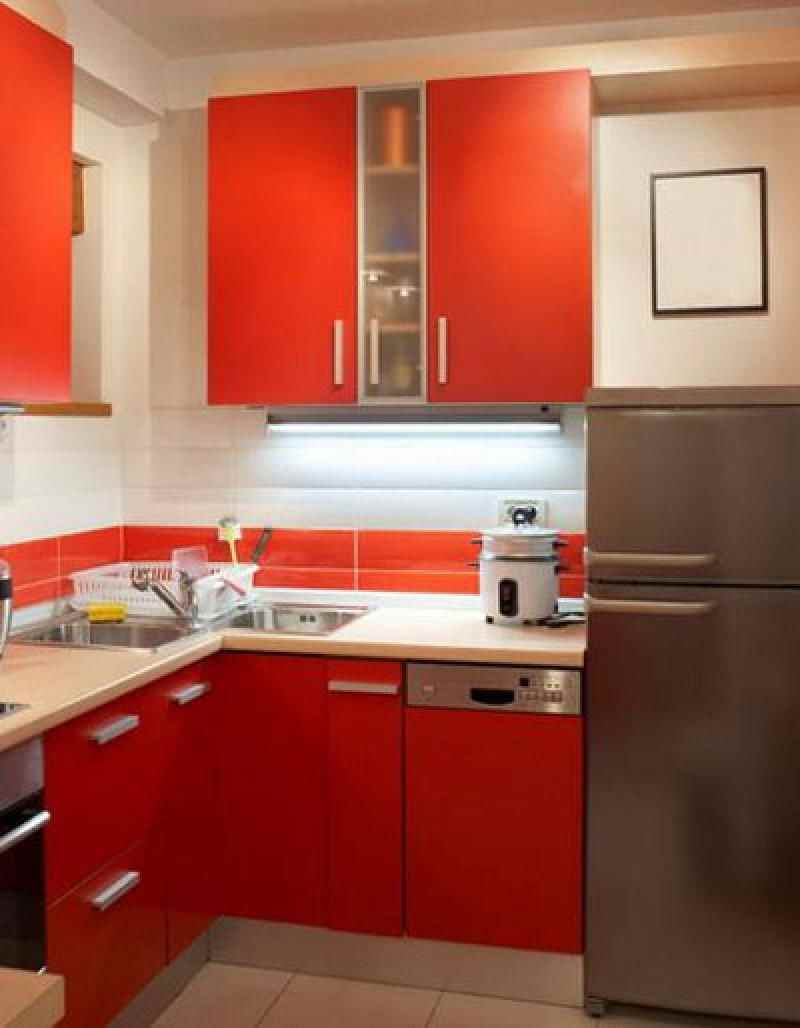
If you cannot plan the design of the room yourself, you can contact a specialist
Kitchen design options 7 sq. meters
If the room has an atypical layout, it is recommended to contact the designer for help. It will help to realize a beautiful and practical interior in difficult conditions. Install custom-made furniture for your project. This will help to take into account all the nuances and use every meter of the kitchen. Use a light palette for decoration, more light and place a mirror. You can limit yourself to mirror elements or surfaces. This will help to visually enlarge the room. Minimalism, hi-tech or modern is perfect as a style for a small kitchen.
Video: Design a small kitchen
