The advantages of 3d visualization of the interior: photos, tips
The unique potential of the modern method for three-dimensional visualization of the interior will allow you to look into the future and see how the apartment or office will look after repair. You can examine in detail each element of the interior on a computer screen and choose the perfect color of finishing materials for walls and ceilings, determine the style of furniture.
The main advantage of 3d visualization is its realism, volume and trying on different options for transforming an apartment or office as if repair and construction work had already been carried out. This guarantees you an impeccable choice of lighting, the purchase of perfectly suitable finishing materials, a cozy arrangement of all the details of the furniture set.
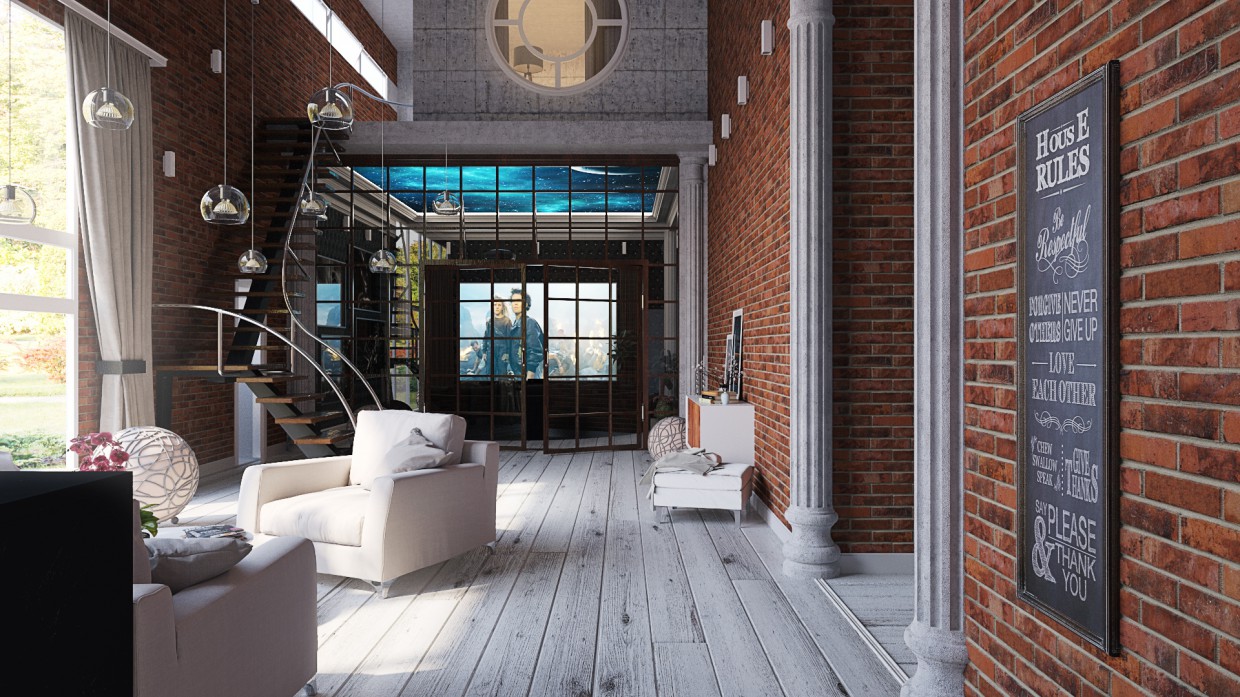
3D model of the room
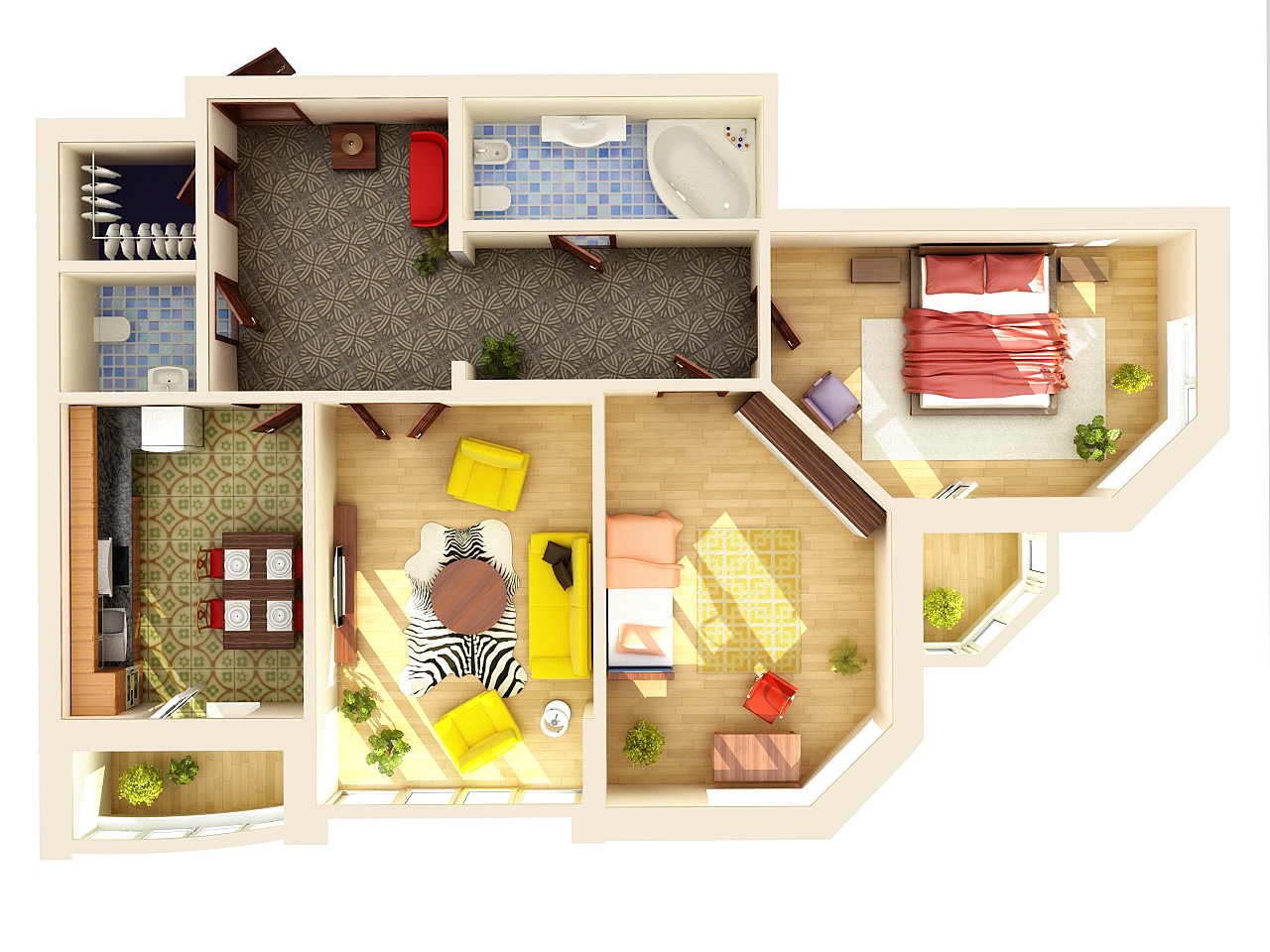
3D apartment project
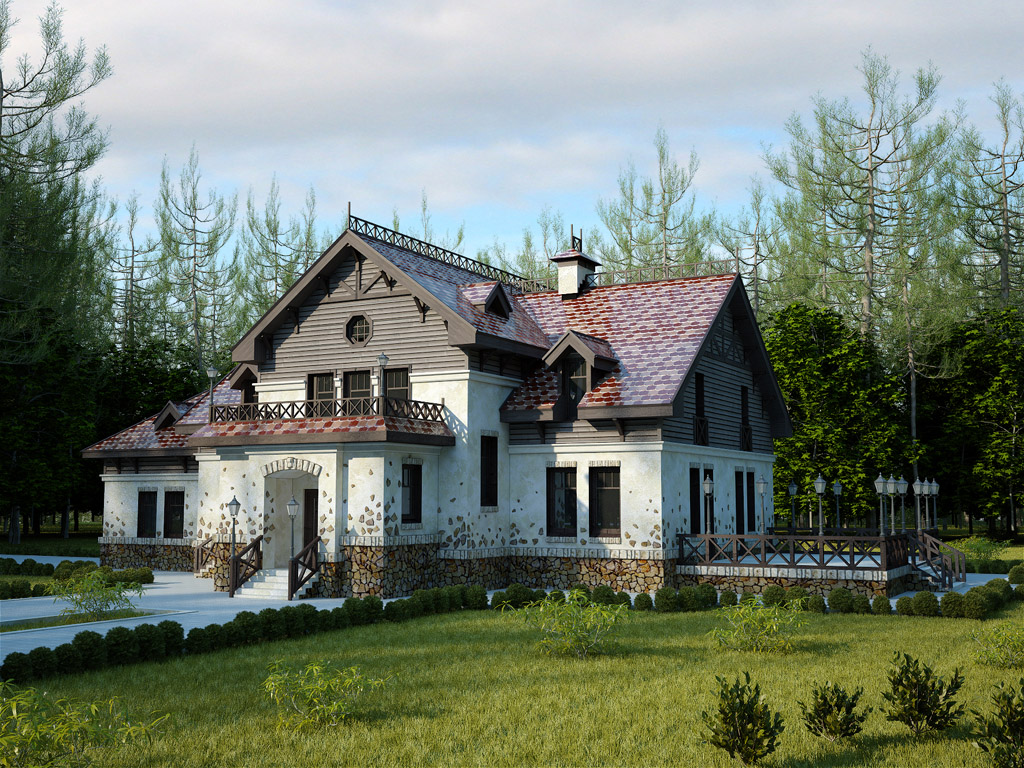
3D model of a country house
Content
- 1 What is 3d interior visualization?
- 2 Service features
- 3 What gives 3d visualization?
- 4 The advantages of 3d visualization of the interior over two-dimensional drawings
- 5 What is needed for high-quality 3d visualization?
- 6 3d render cost
- 7 Video: What is 3d visualization and who needs it
- 8 50 photos of 3D interior examples:
What is 3d interior visualization?
At its core, it is a three-dimensional image based on a three-dimensional model created by a special computer program. Impressive effect of 100 percent reality helps to achieve operational computing technology. The visibility of the spatial solution allows you to create ergonomic rooms, as well as flawlessly think out areas for work and rest in each room.
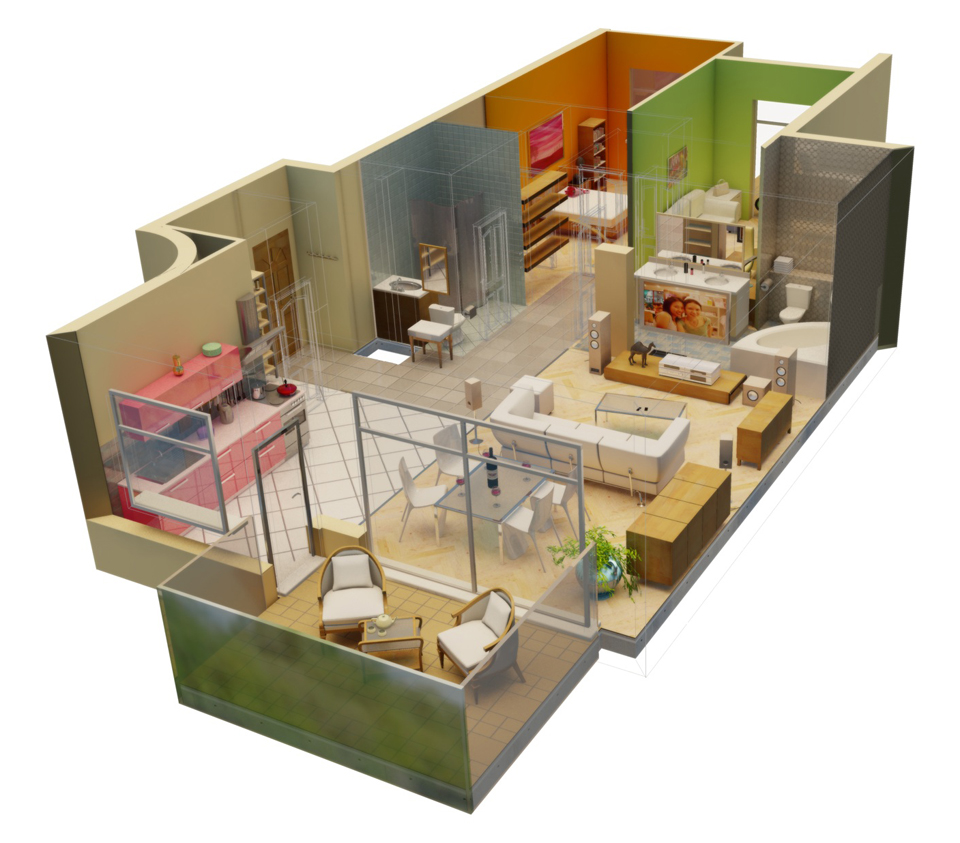
3D model of the apartment
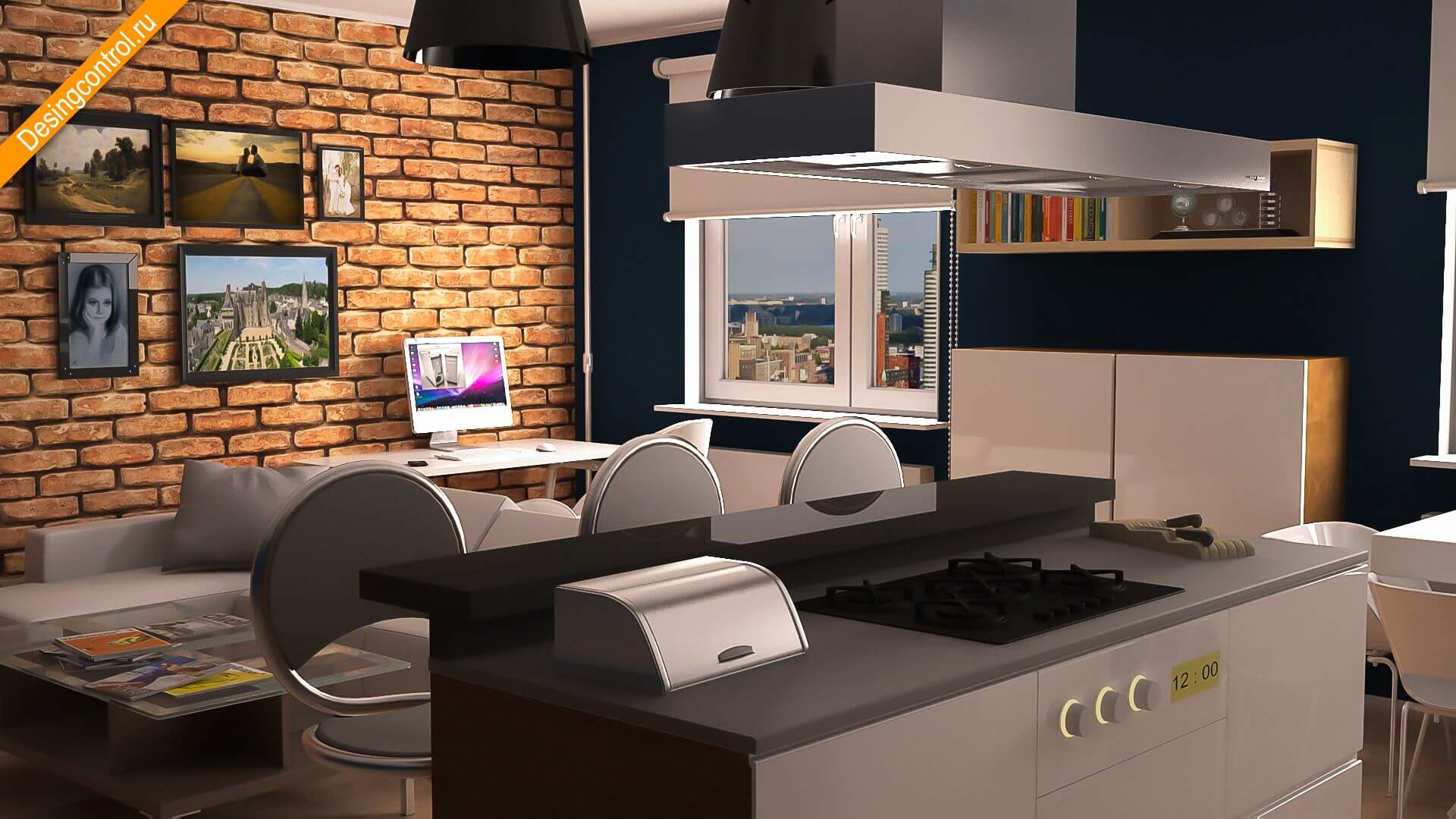
3D model of room design
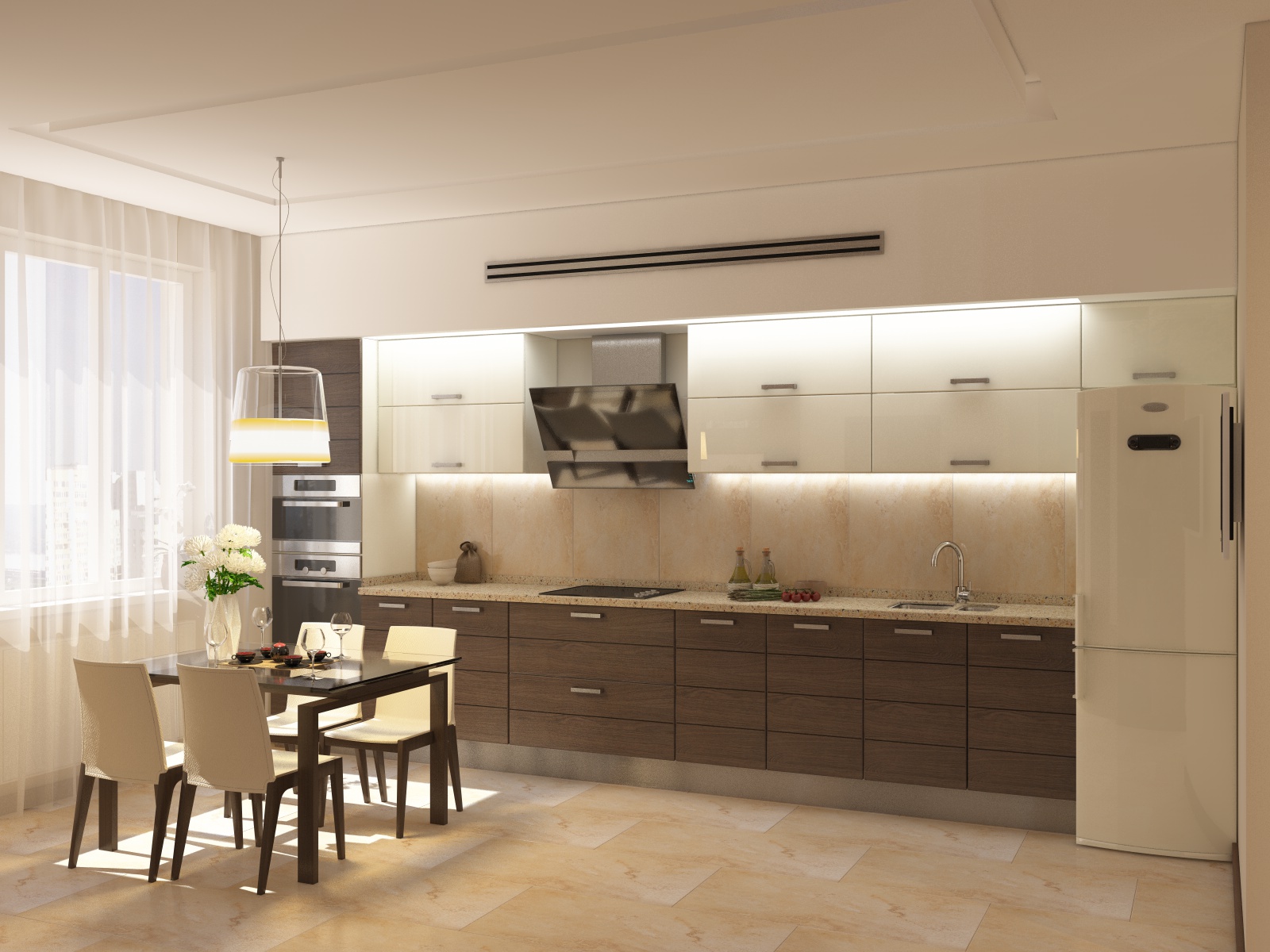
3D model of kitchen design
Service features
- A wide database, as well as a library of 3D models, displaying all possible colors and materials for finishing each of the elements;
- The realism of artificial or natural lighting and the volume of objects and taking into account the shadows falling on them;
- An opportunity to consider in the smallest details the design of the room.
- Unlimited possibilities of visualization of the interior will allow you to flawlessly carry out both cosmetic repairs and complex construction work, involving major changes in the apartment, office or home.
- The resulting image of the room with the effect of presence will allow you to make a real virtual walk through all the rooms of the office, private house or apartment and timely eliminate defects. The result will be an ideal project of transformations, as a standard of modern beauty and elegance.
- After implementation, the updated interior will delight the owner of an apartment or office with originality for many years.
- A team of experienced designers, architects and programmers will provide an individual approach and will take into account each client’s wishes as much as possible. A wealth of experience will enable professionals to make flawless visualization and give good recommendations on the choice of building materials. You will independently calculate and select the optimal number of pieces of furniture and equipment.
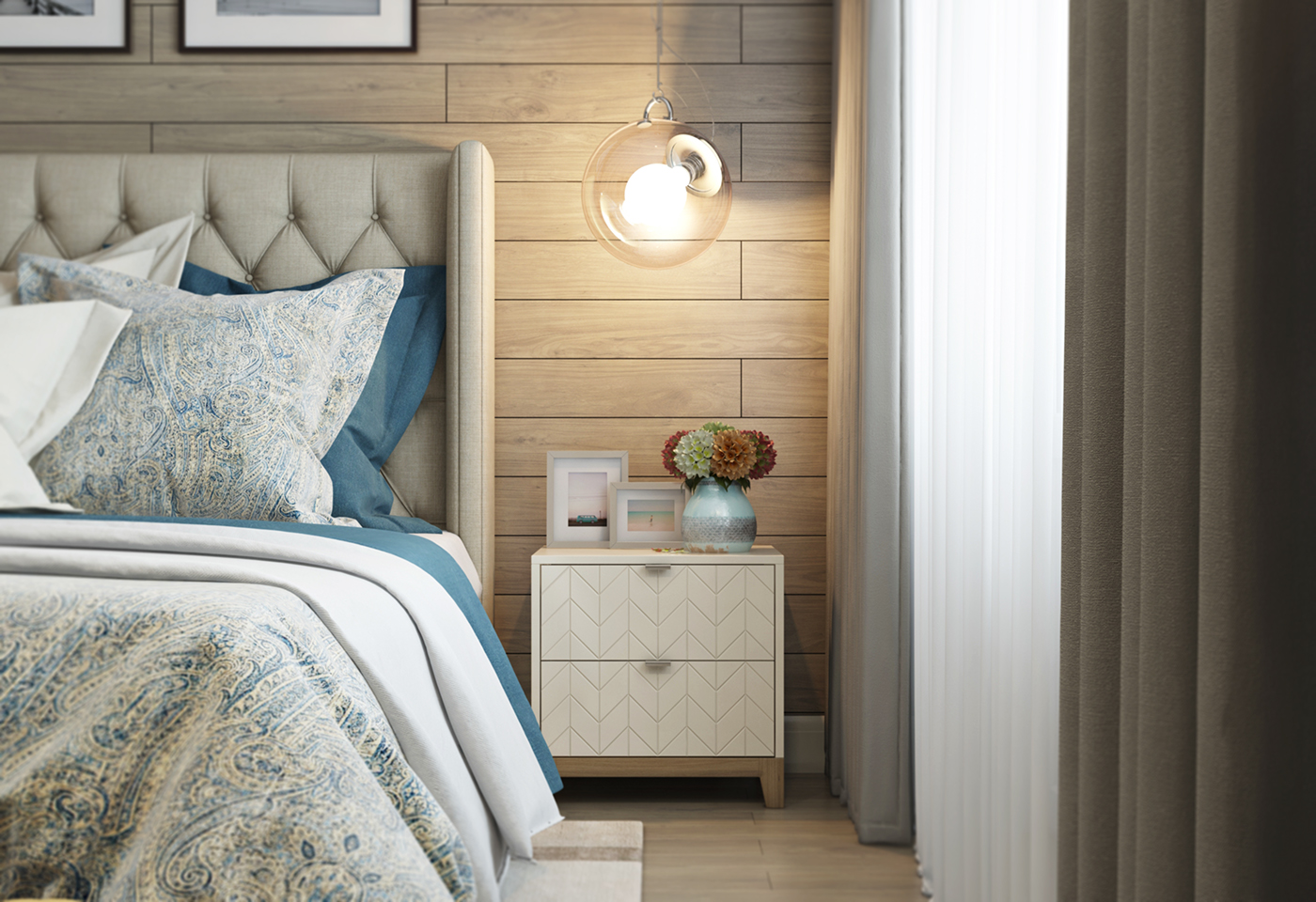
3D model of the bedroom interior
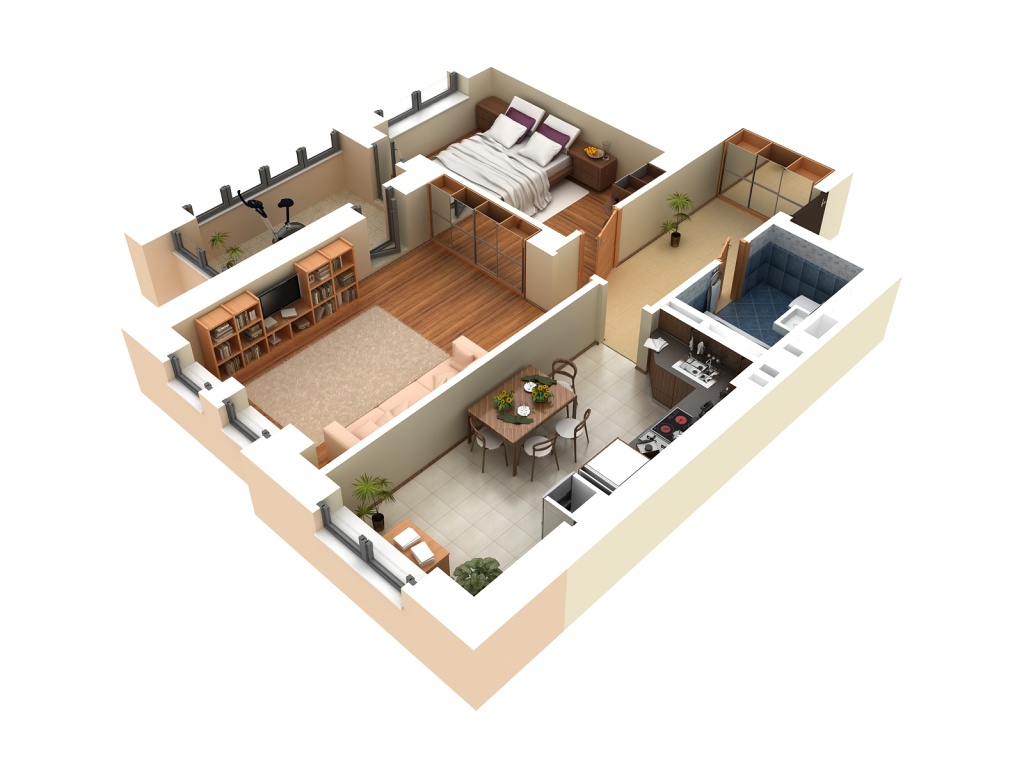
3D model of the apartment
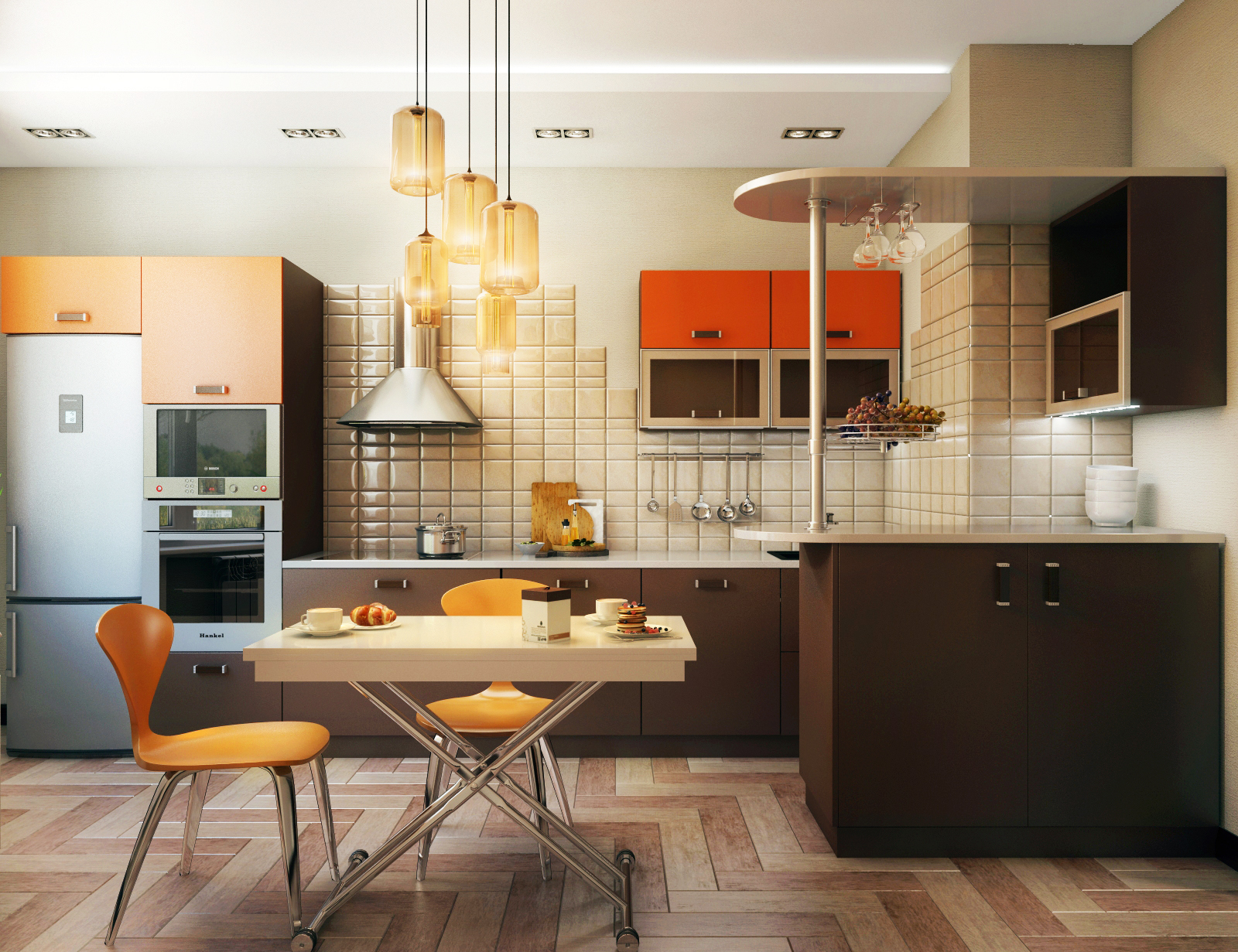
3D model of the interior of the kitchen
What gives 3d visualization?
The visibility and the possibility of making adjustments to the plan of repairs even before their implementation are the main advantages of interior visualization. You can choose the most harmonious color scheme in each of the rooms and purchase furniture in accordance with its functional purpose. We list the most important advantages of the modern method:
- detailed study of calculations and elimination of errors even before the start of repair;
- flawless selection of lighting and high-quality lighting design;
- bargain purchase of suitable furniture, decorative elements, as well as the texture of finishing materials;
- harmonious combination of the general style.
The help of 3d visualization will allow you to see with your own eyes the different options for the alleged repair and arrangement of furniture and choose the most beautiful design. High-quality visualization will be the main trump card in the fight for an impeccable repair and construction project.
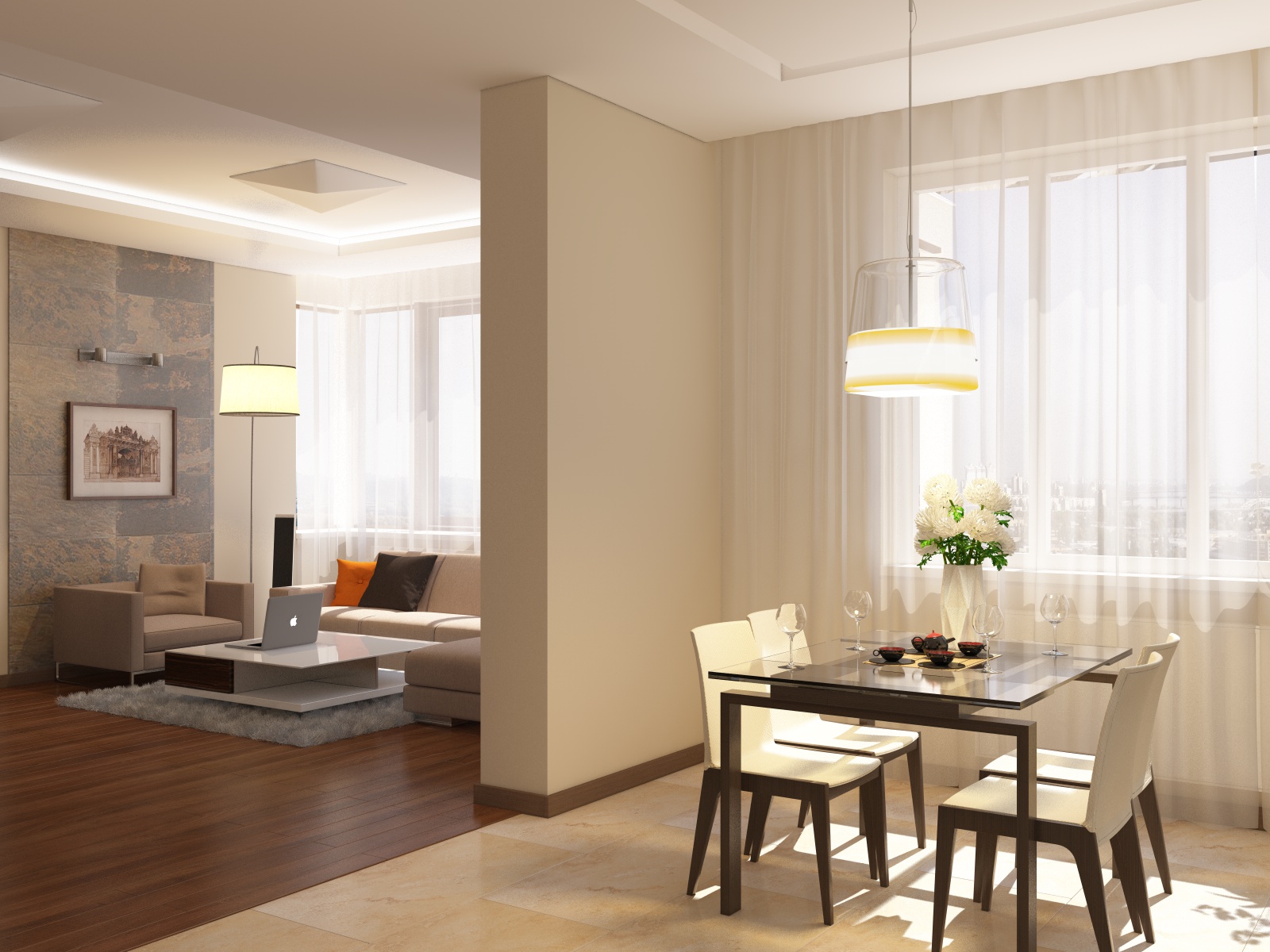
3D design
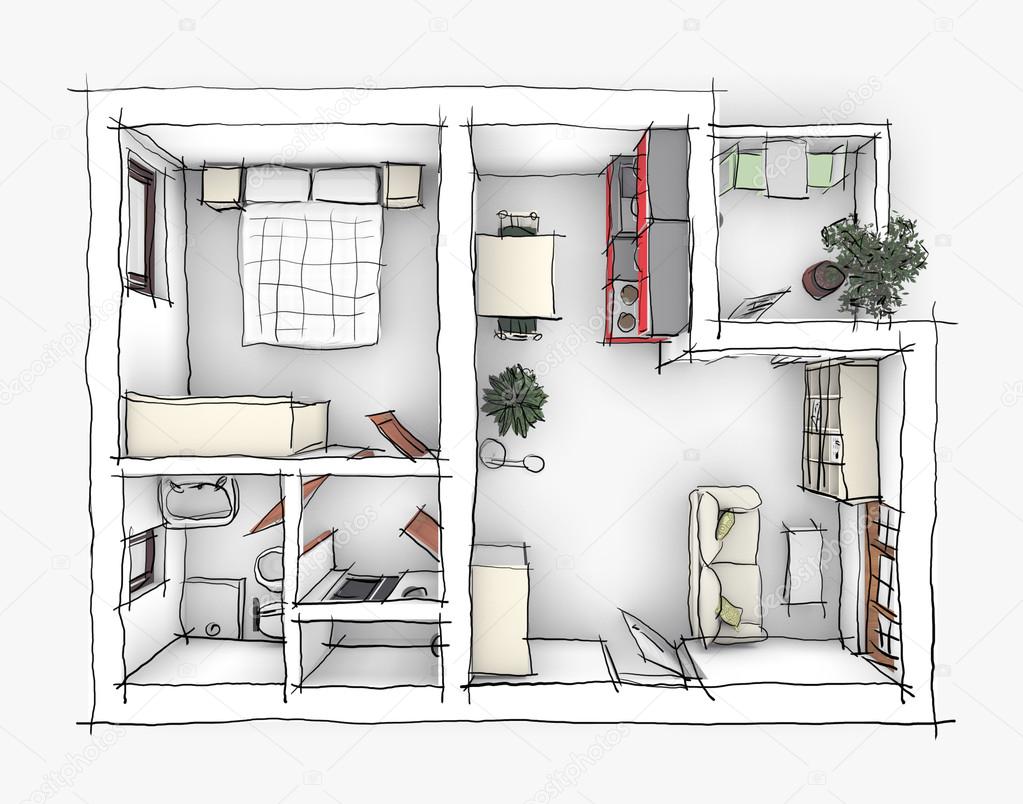
3D model of the apartment
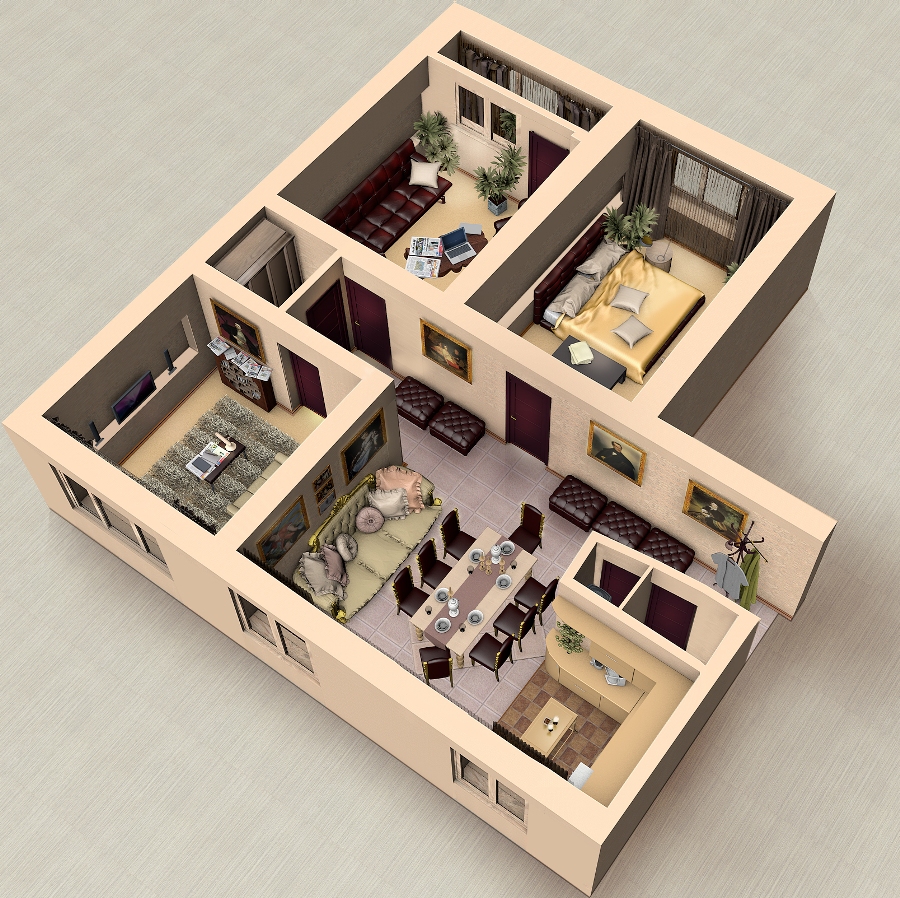
3D model of the apartment
The advantages of 3d visualization of the interior over two-dimensional drawings
The main difference from photography is that a picture can only convey a flat image of a limited fragment of space, and visualization will give a complete picture of how a house, apartment or office will be transformed in the future. You can consider different options and choose the best project with a perfectly found solution on issues such as:
- lighting and design of each room;
- selection of curtains, cornices, roller blinds or blinds;
- timely adjustment of the color of furniture upholstery;
- perfect selection of wall and ceiling finishes.
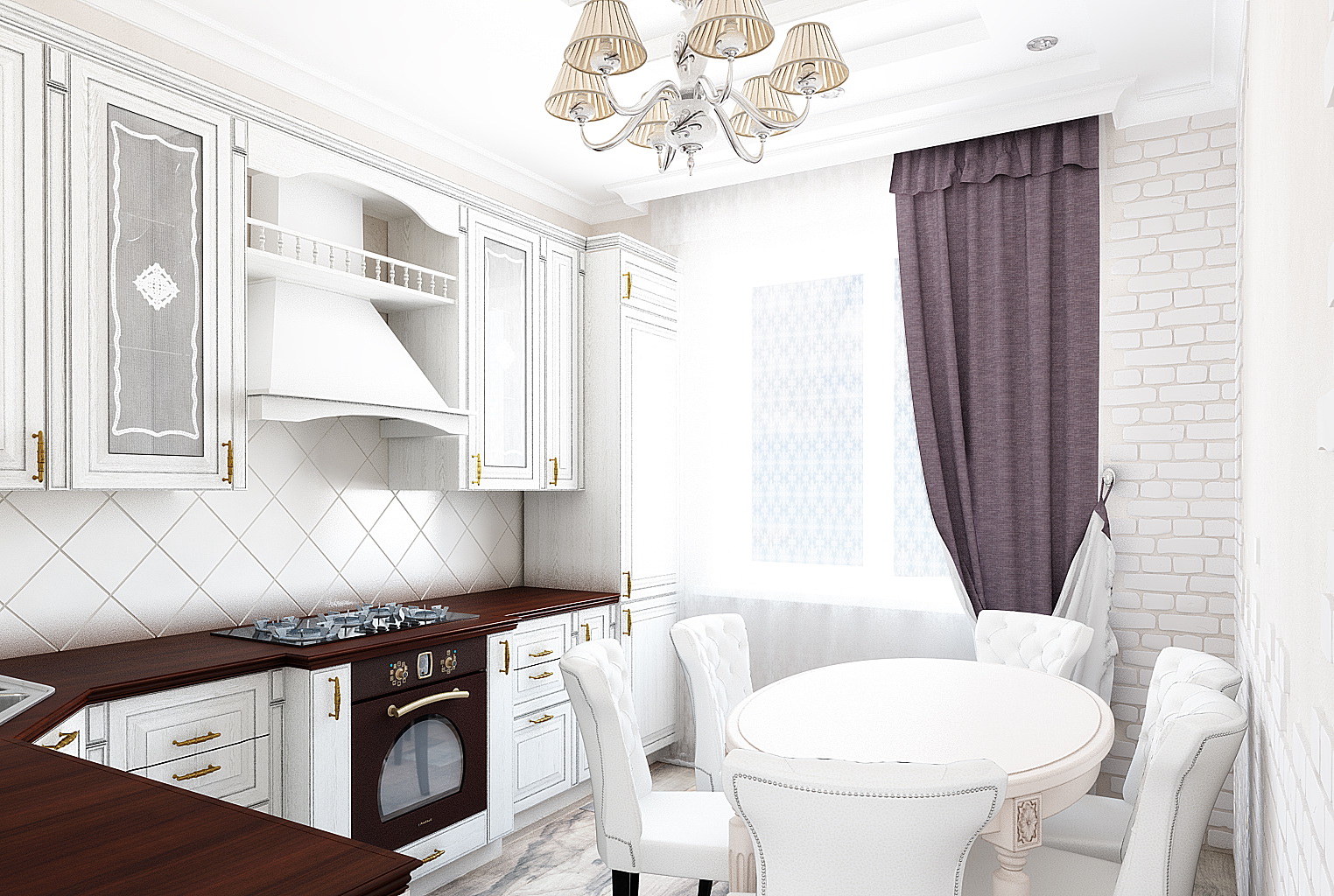
3D kitchen project
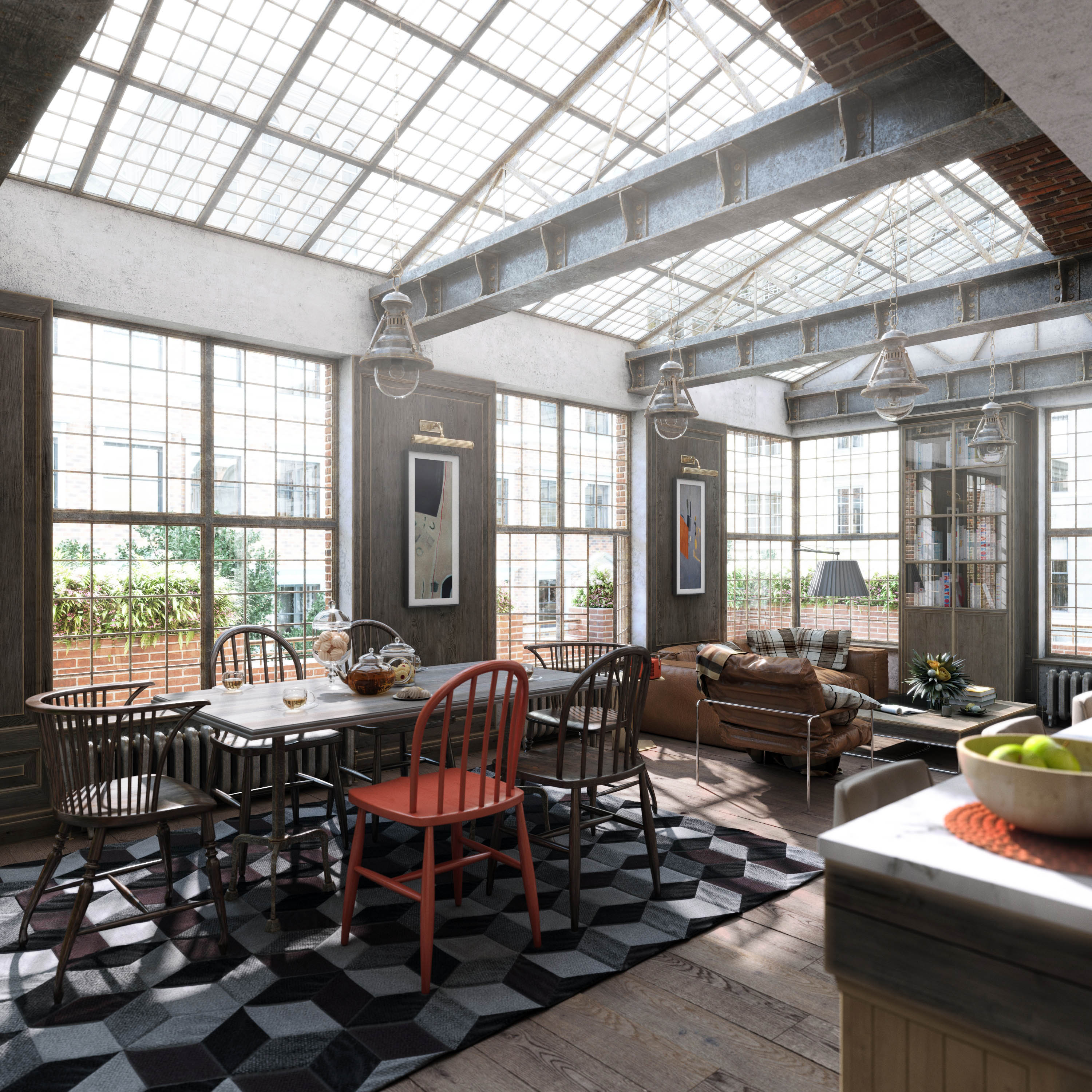
3D model of the room
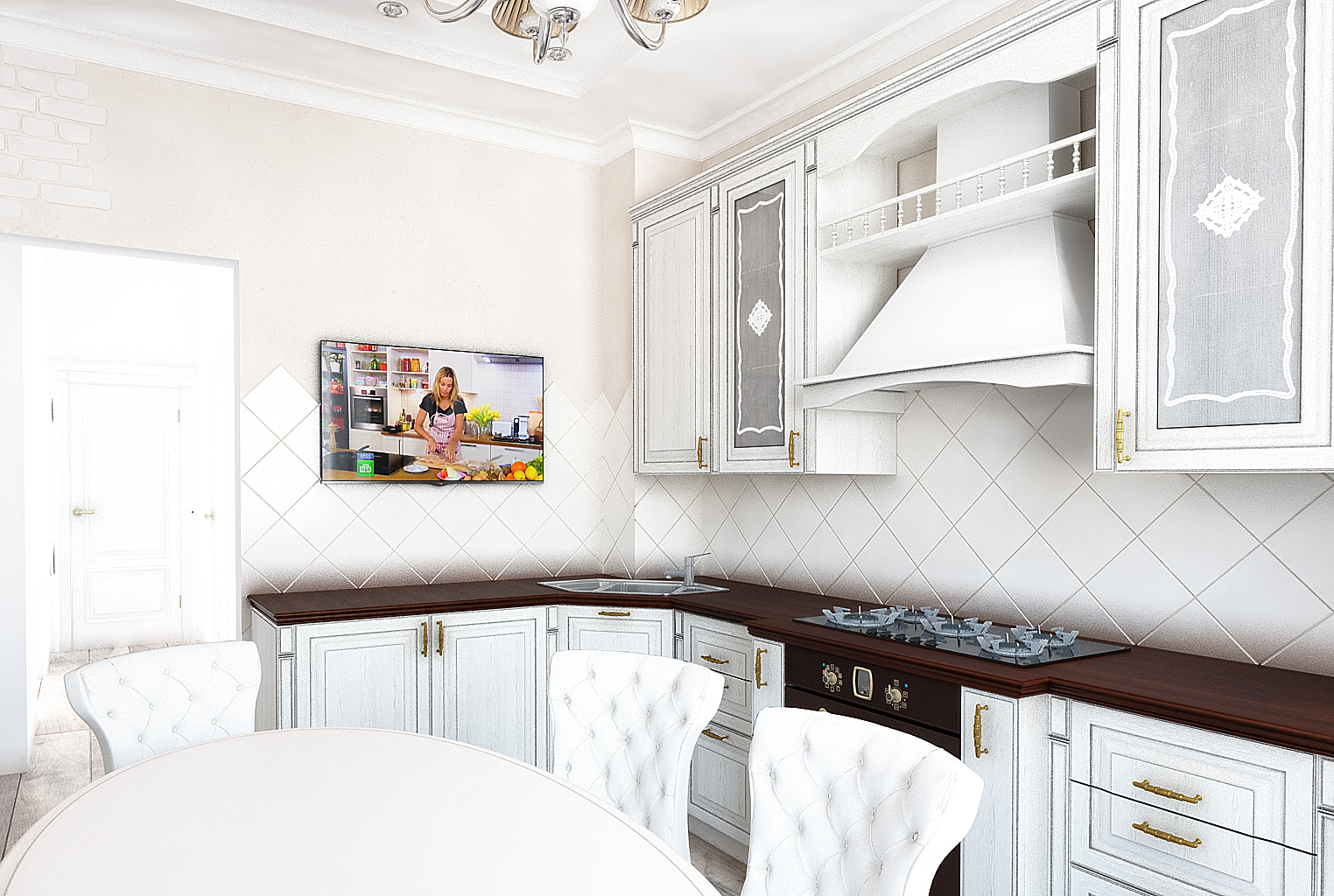
3D model of the kitchen
If the flat image in the picture does not allow you to fully see the nuances of future transformations and experiment with different lighting options, wallpaper colors and furniture style, then 3d visualization copes with these problems instantly.
The immense possibilities of modern technologies used in visualizing the interior will give you such advantages as carefully thought out layout of an apartment or office, a practical choice of materials for repairs and a predictable result after all work is completed. You can consider each item in its true proportions and take these dimensions into account when planning the general style.
An important fact: a team of professionals will develop a project of 3d visualization of the interior in a period of one day, but creating a two-dimensional picture can take much more time.
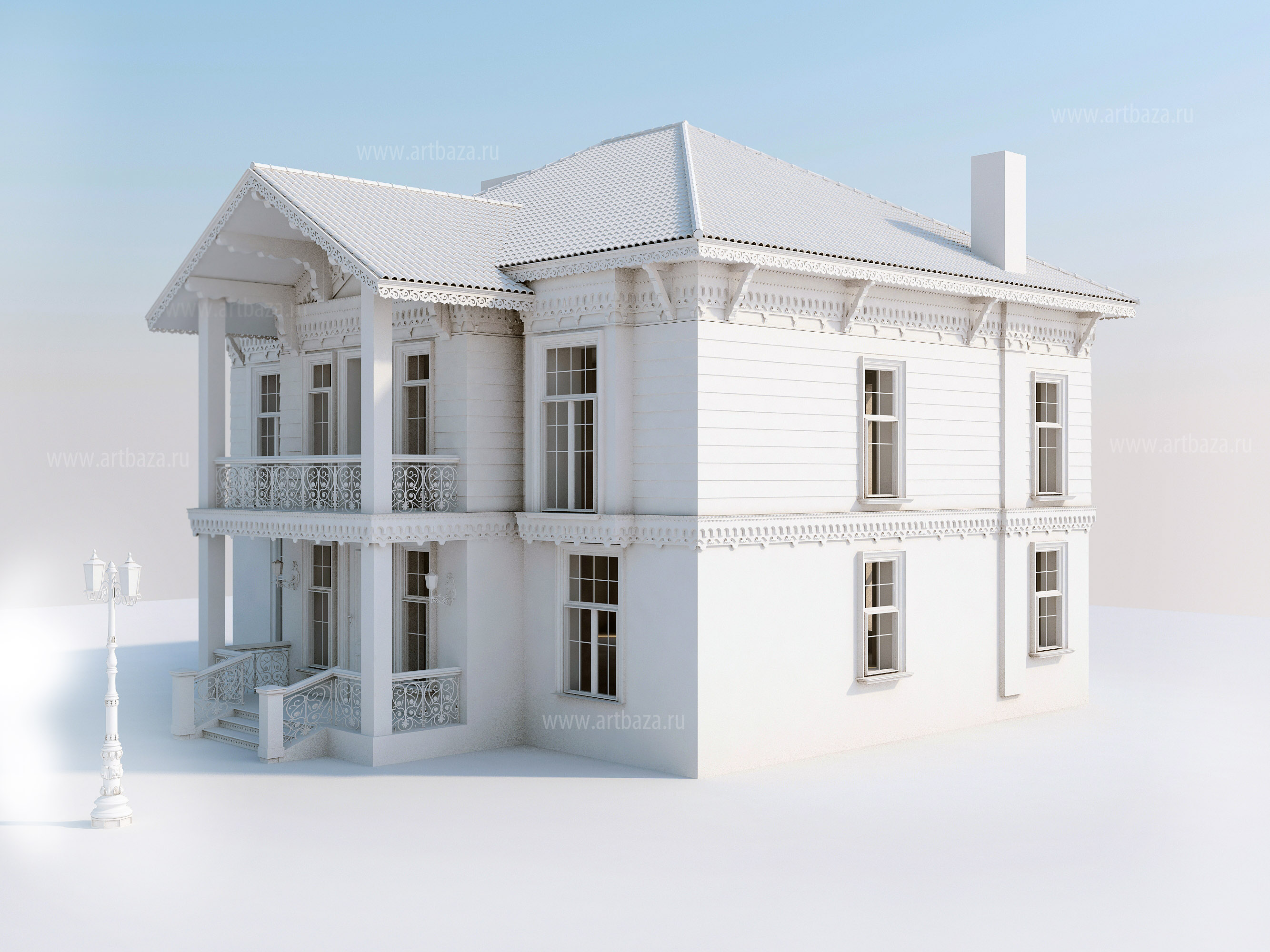
Architectural 3d render
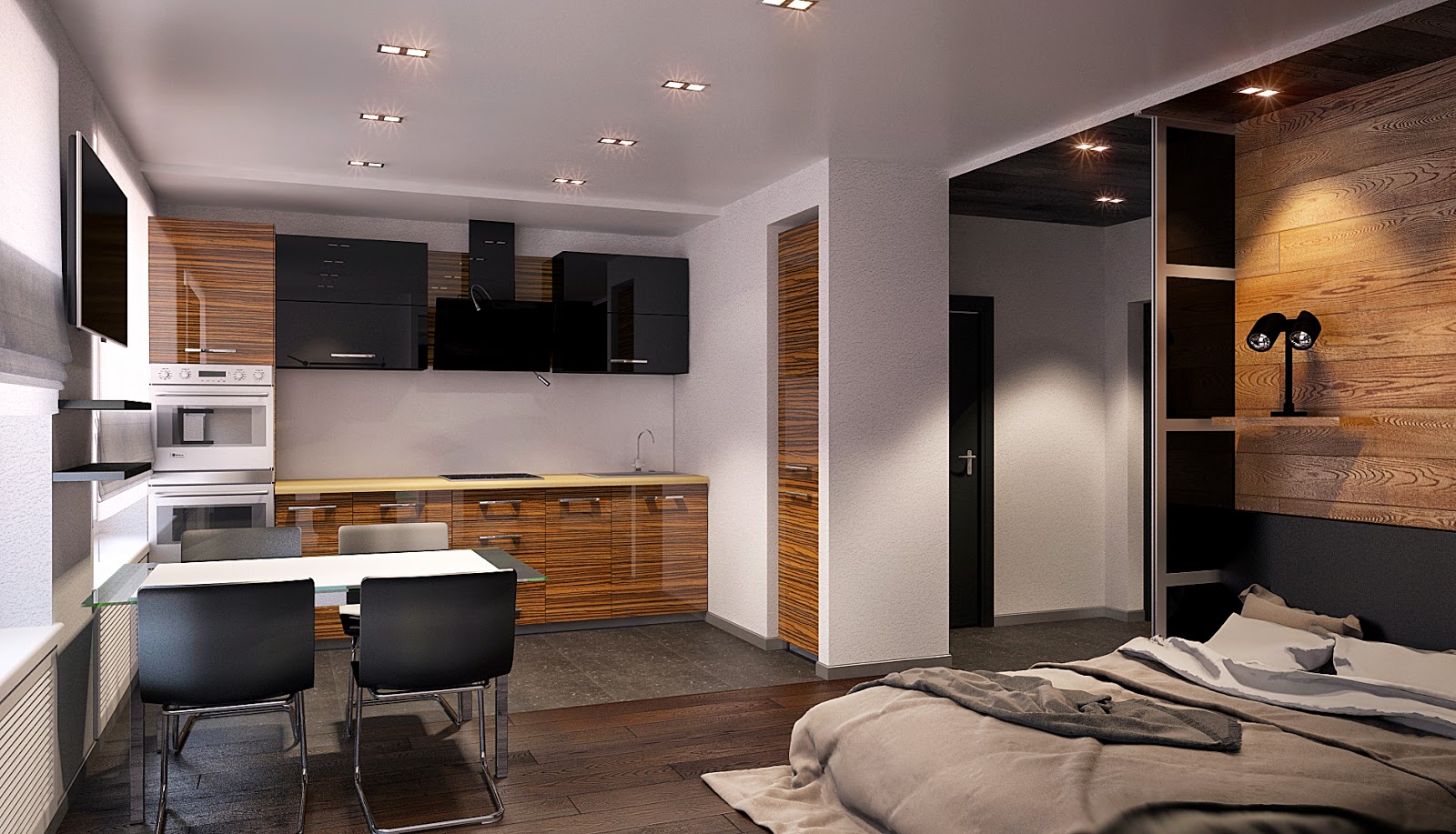
3D model of room design
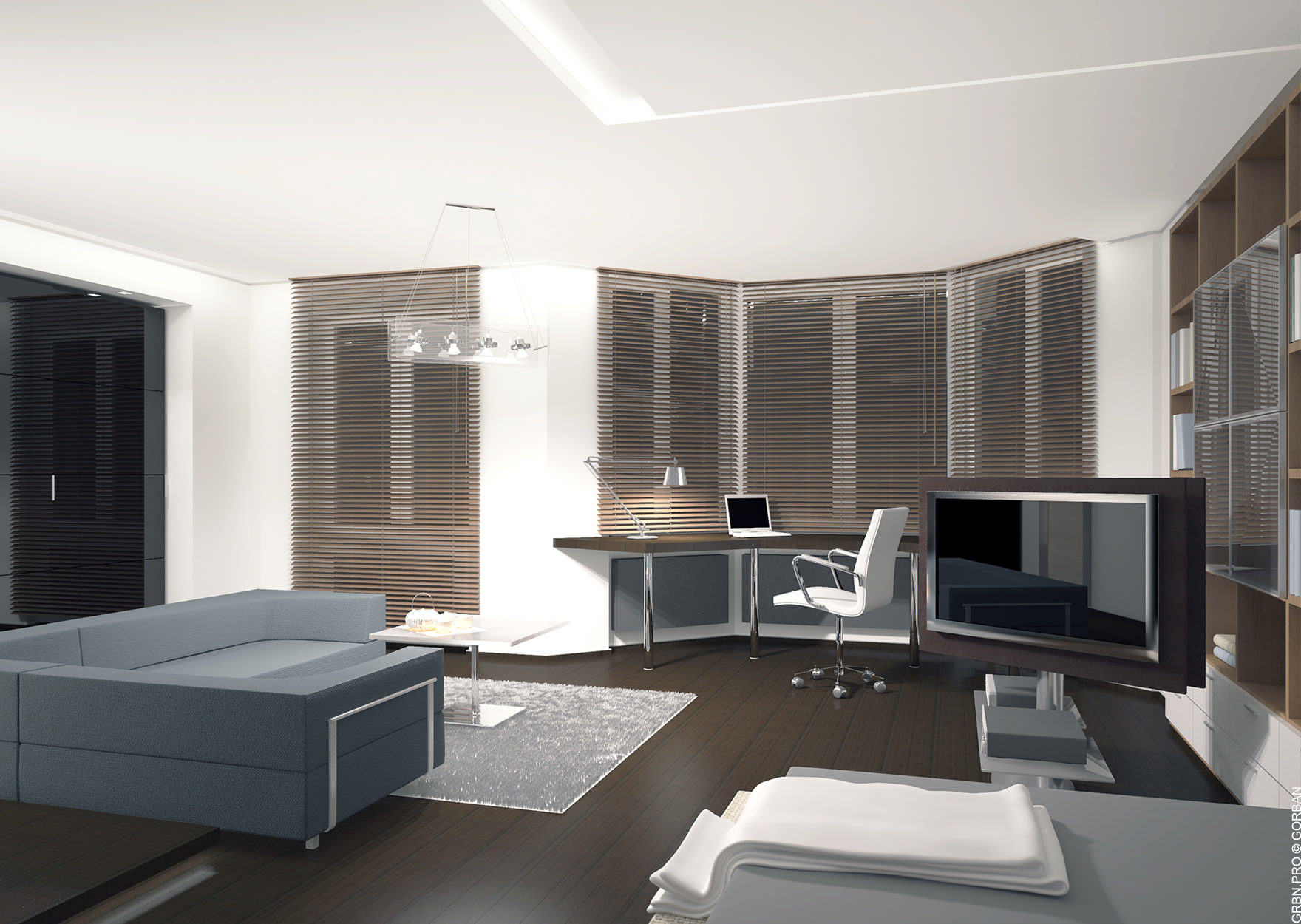
3D model of the living room
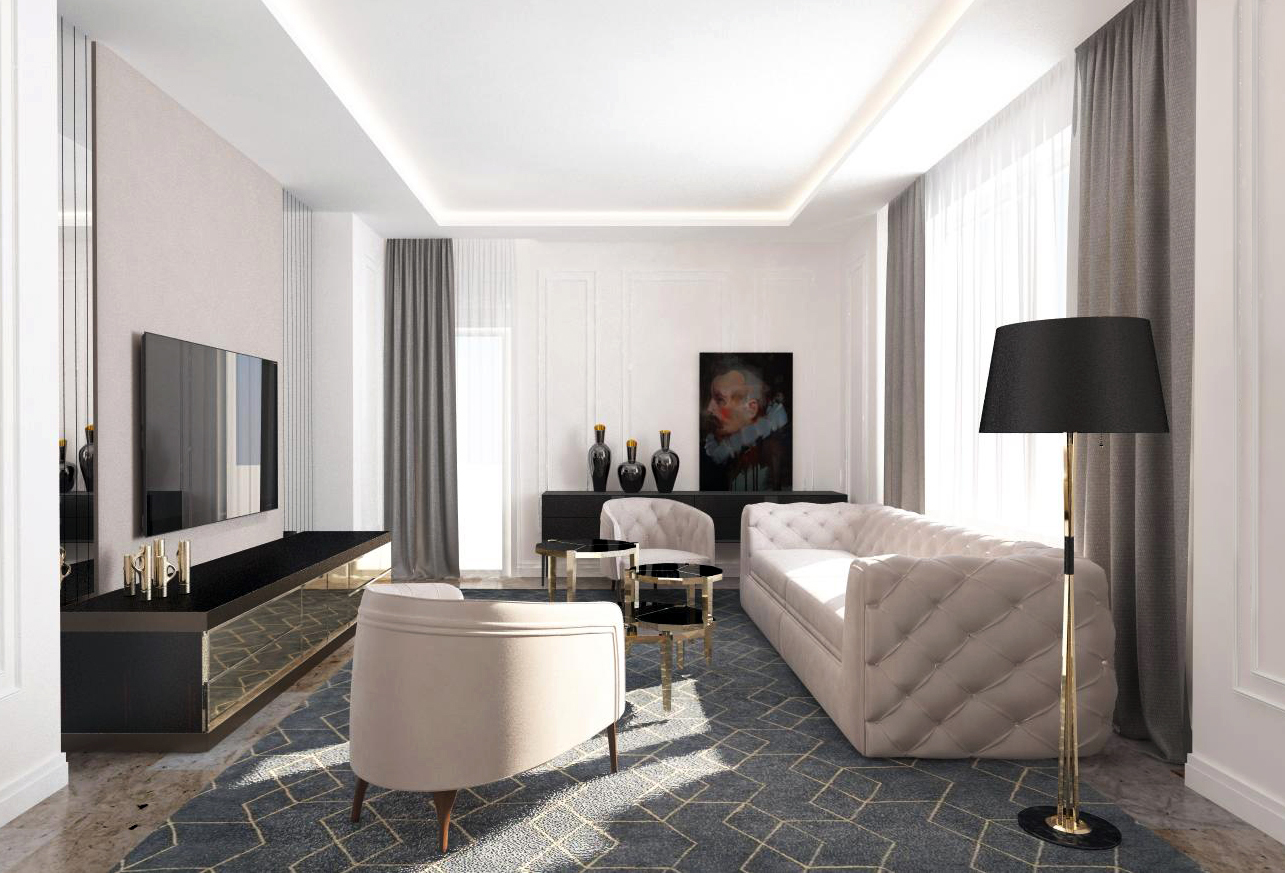
3D model of the interior of the living room
What is needed for high-quality 3d visualization?
First of all, it is necessary to draw up a technical task, which will include complete information on each of the objects: its true size, style, texture. Also, documentation on the layout of the premises, a list of finishing materials that are planned to be purchased, a preliminary plan for arranging furniture in the interior, and a layout of lighting fixtures will be required.
The customer has the right to leave his individual wishes for strategy, detailing and filling out the 3d visualization layout. In the event that the project of an apartment or private house is still under development, the process of creating a visualization will be carried out based on the recommendations of the customer.
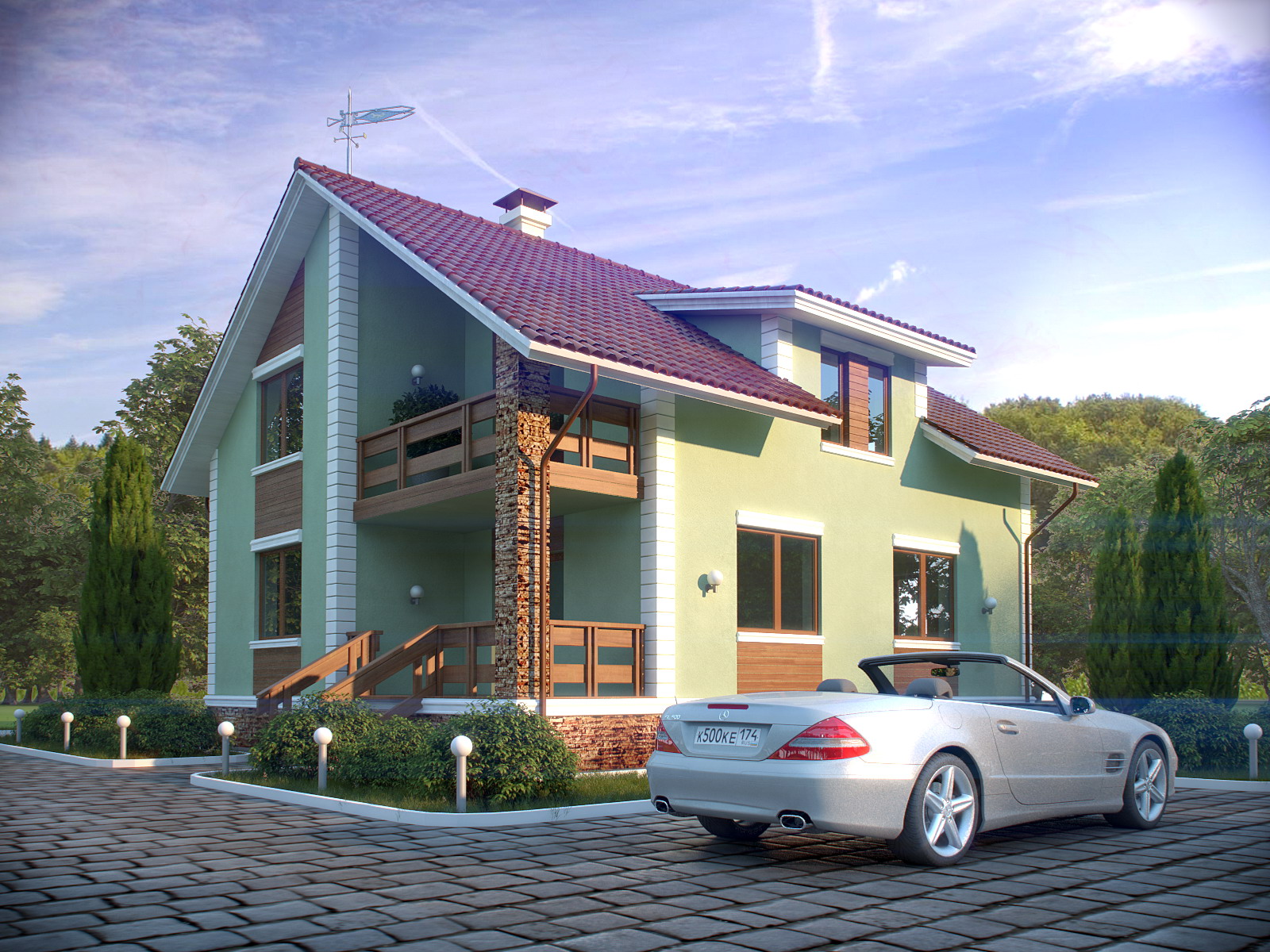
3D model of a country house
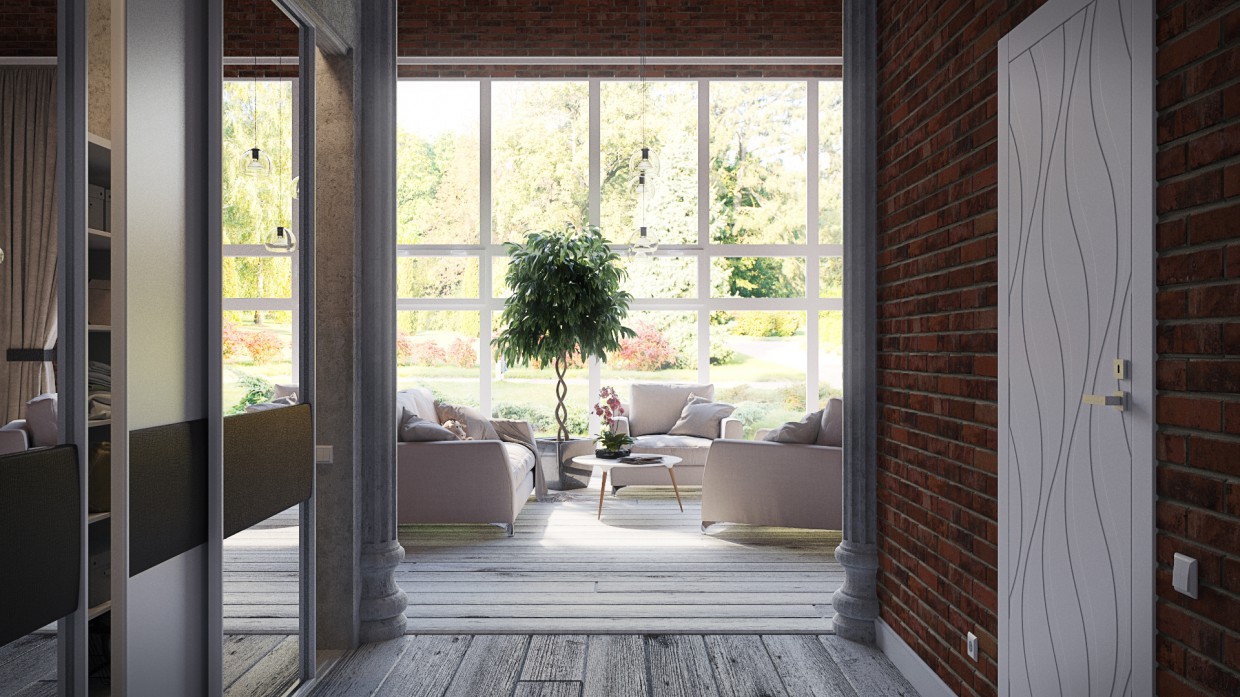
3D model of the interior of the room
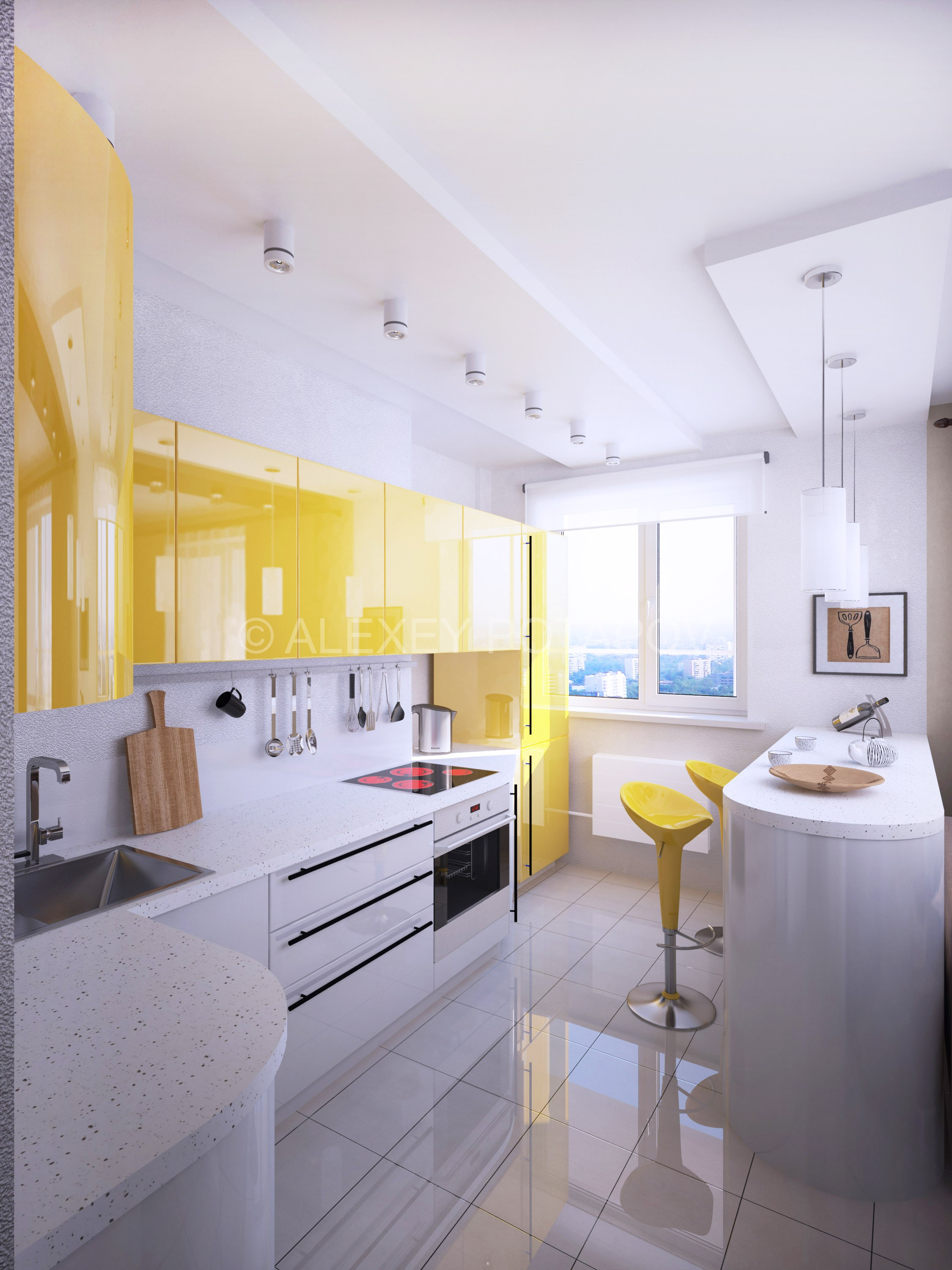
3D kitchen project
3d render cost
Each individual order to create a mockup of 3d visualization of an apartment, office or private house is made on the basis of the developed area. The simplest options for visualizing a room or infrastructure near a private house start from 200 rubles per square meter.
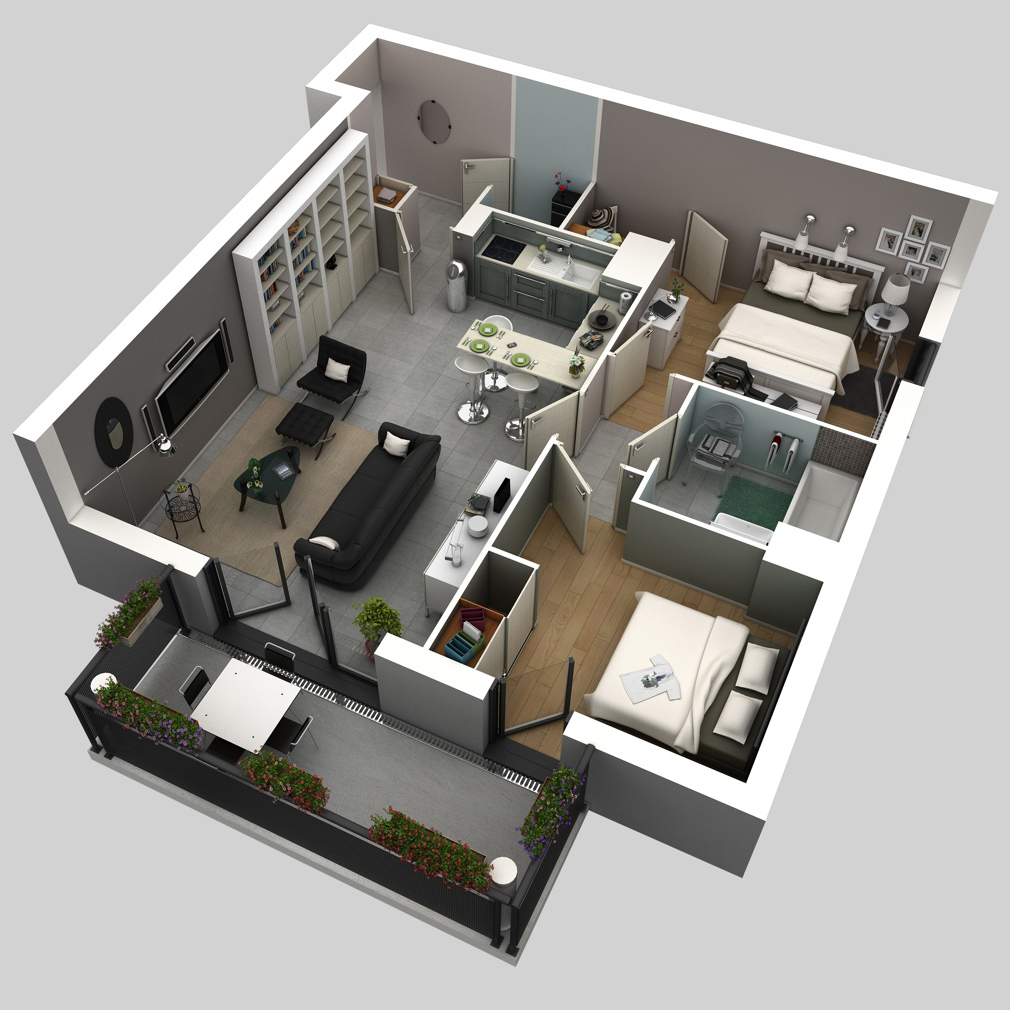
3D model of the apartment
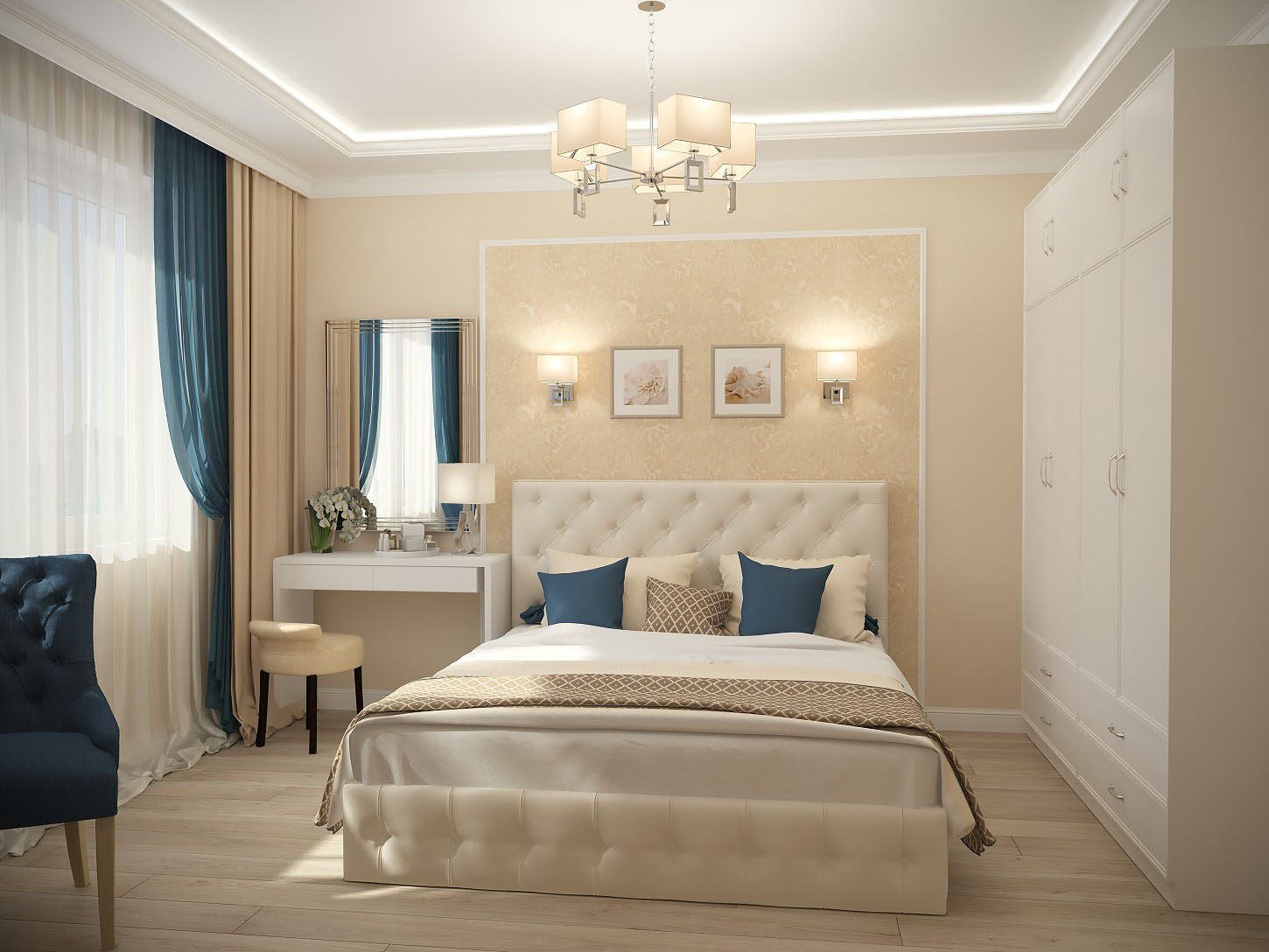
3D bedroom project
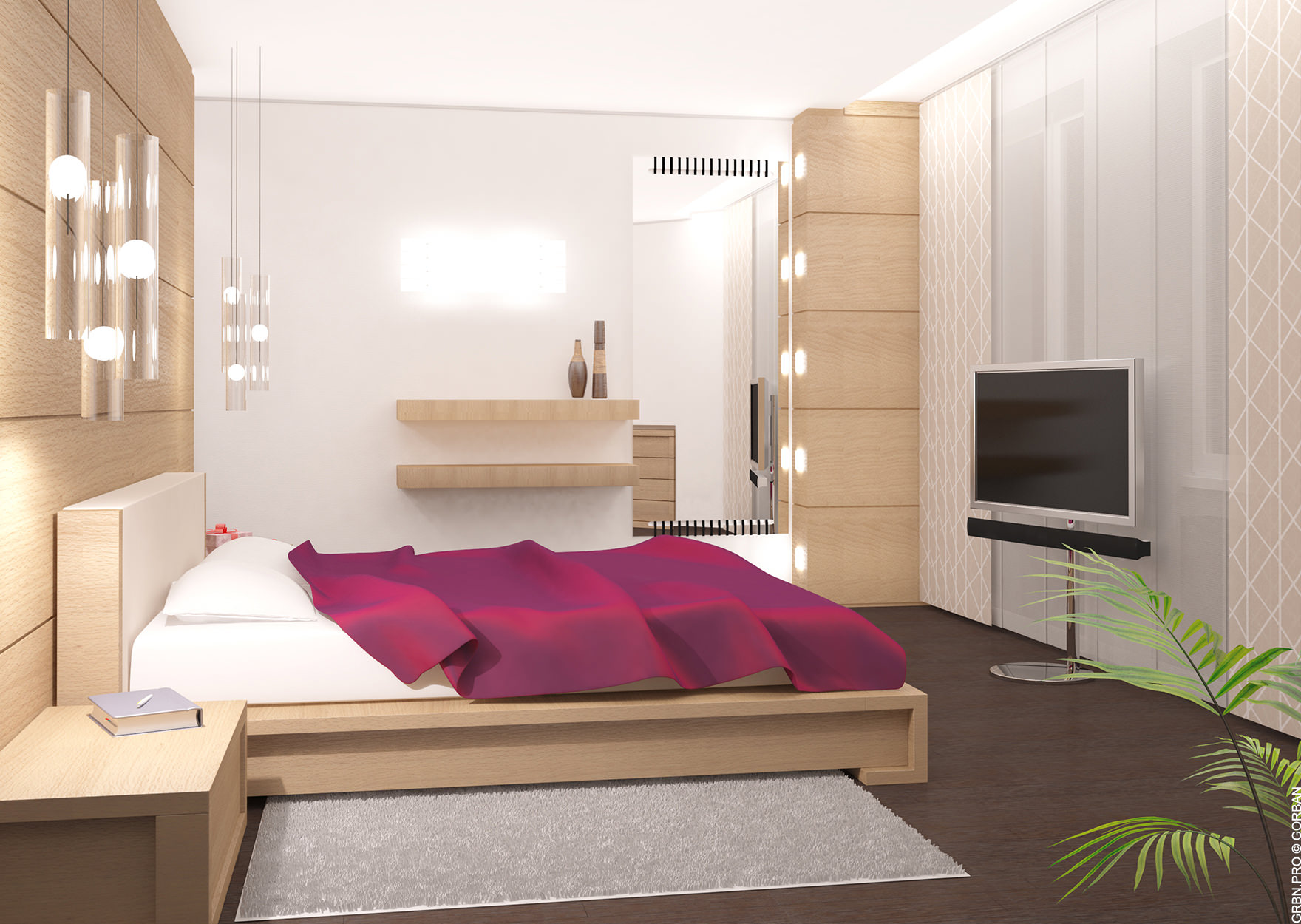
3D model of the bedroom
The final cost of a full package of services can be affected by factors such as the number of options for adjusting the image, ordering models in the 3D max program for the ability to make personal adjustments. Each order is considered individually with the provision of optimal discounts with a large amount of labor.
Video: What is 3d visualization and who needs it
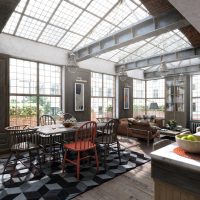
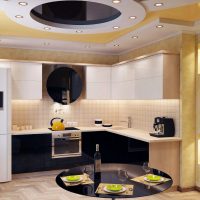
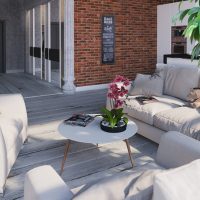
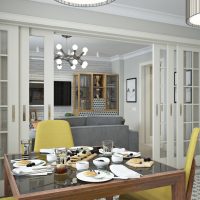
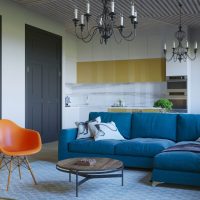
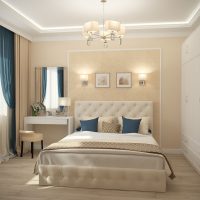
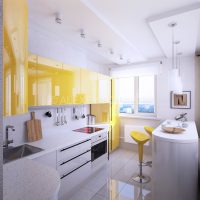
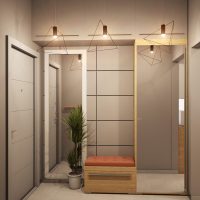
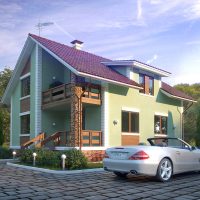
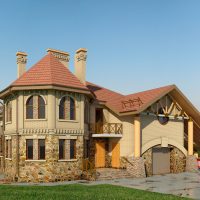
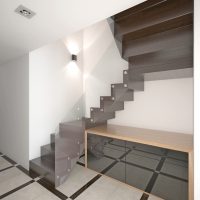
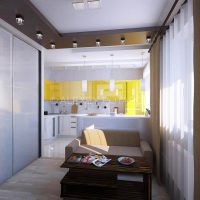
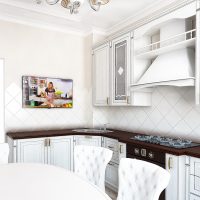
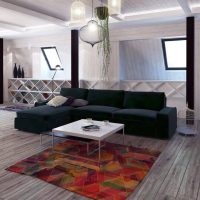
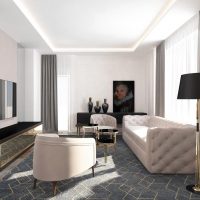
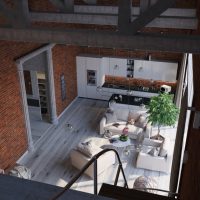
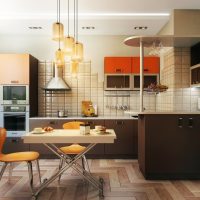

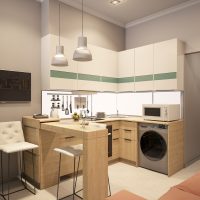
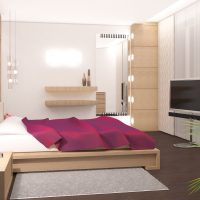
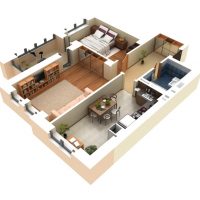
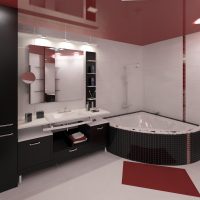
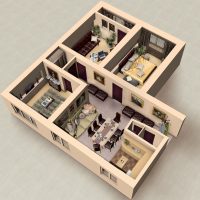
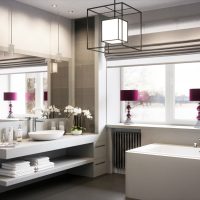
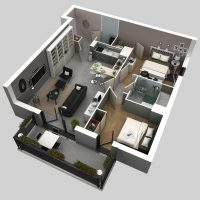
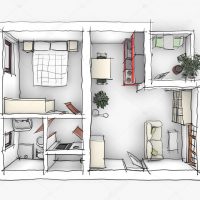
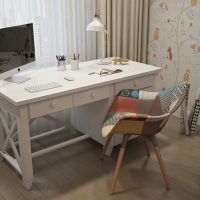
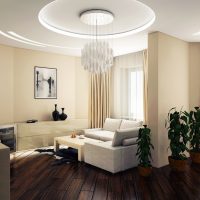
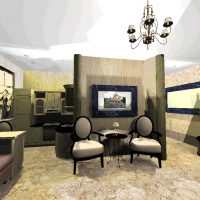
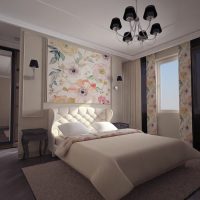
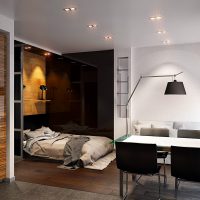
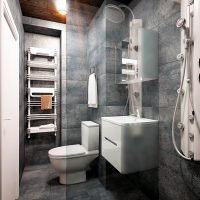
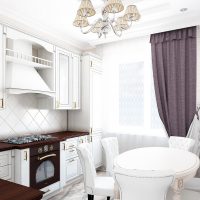
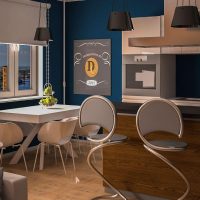
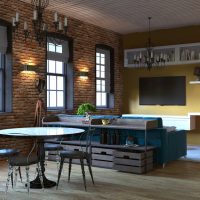
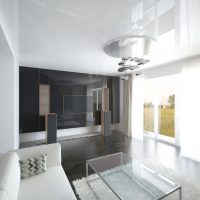
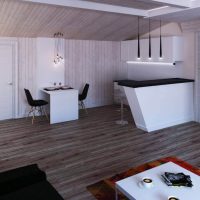
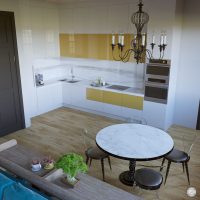
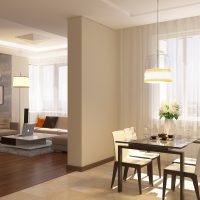
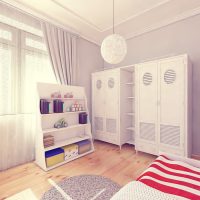
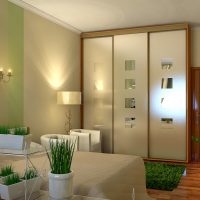
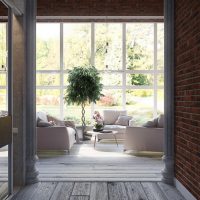
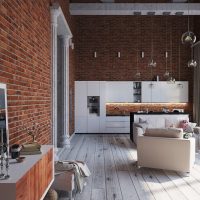
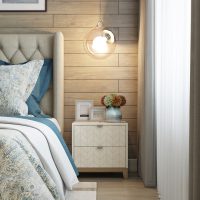
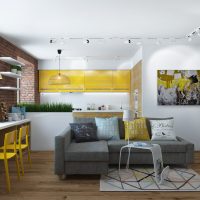
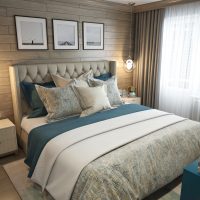
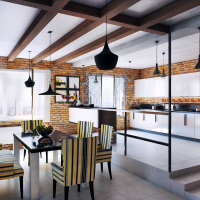
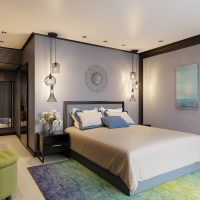
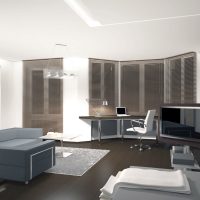
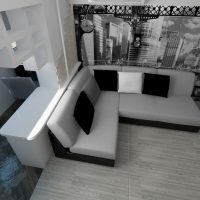
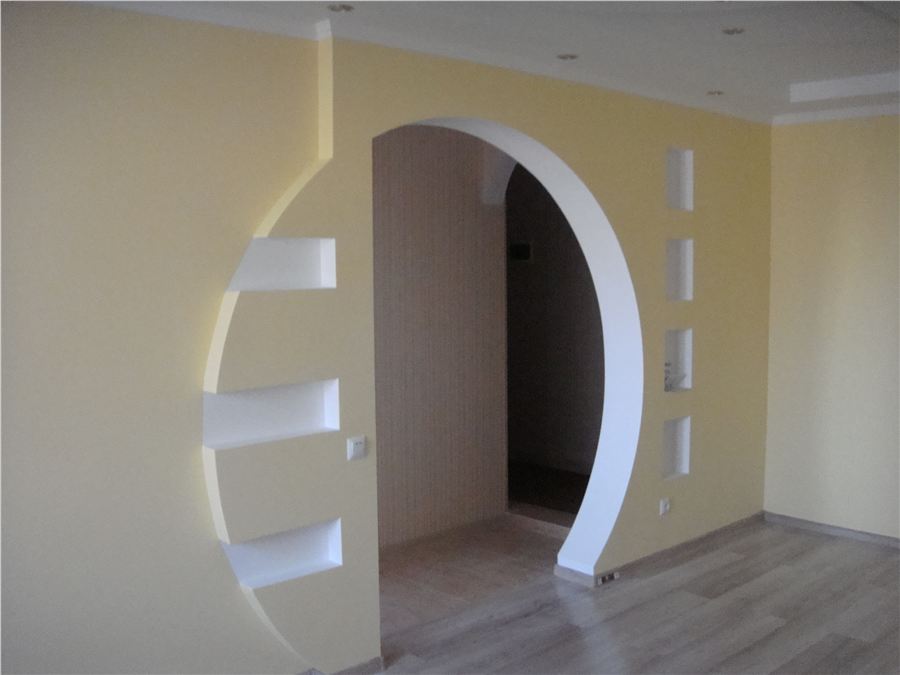
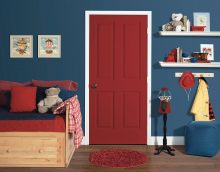
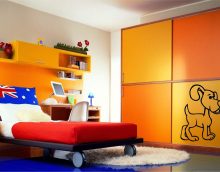
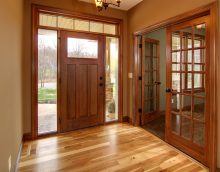
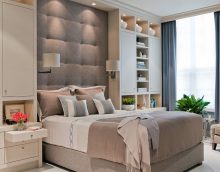
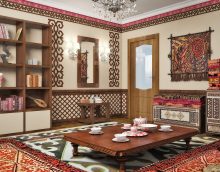
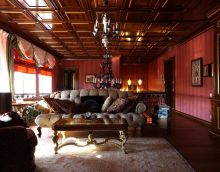
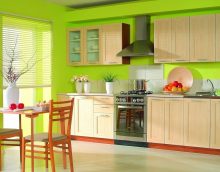
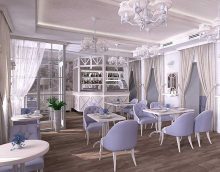





Cool all the same invented.
Well yes, you can’t argue with that
visualization helps clients to determine the final result of objects