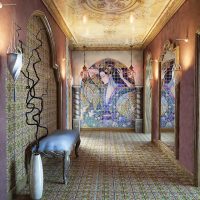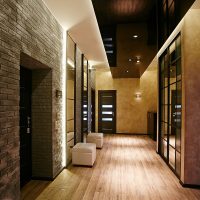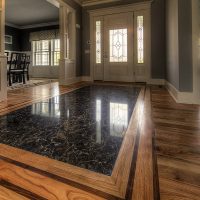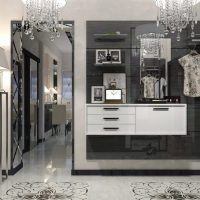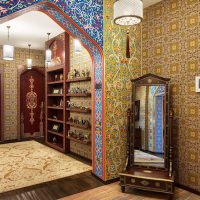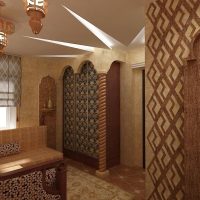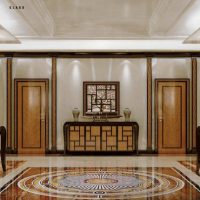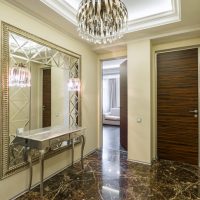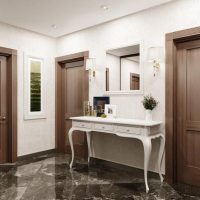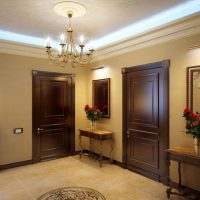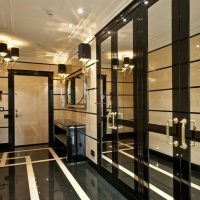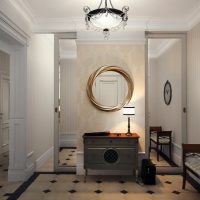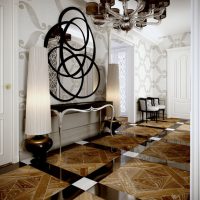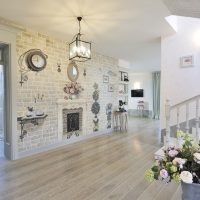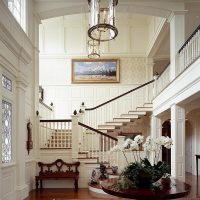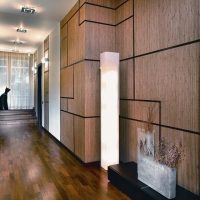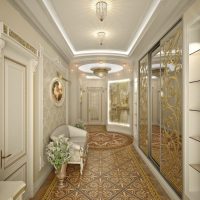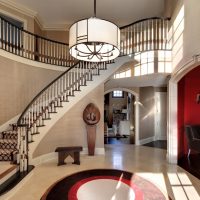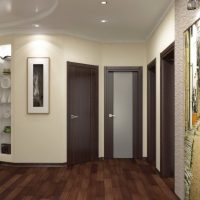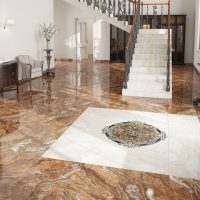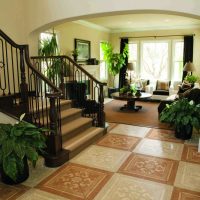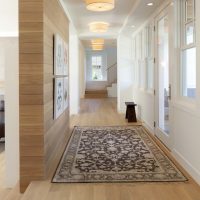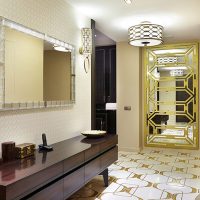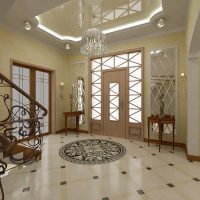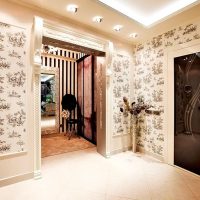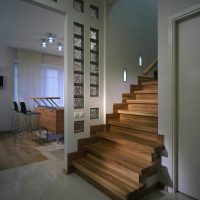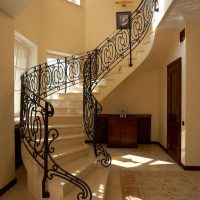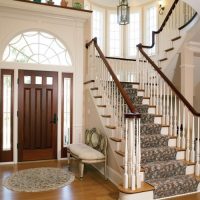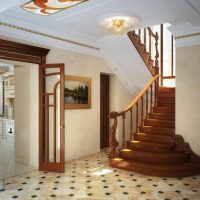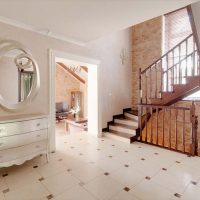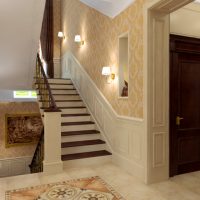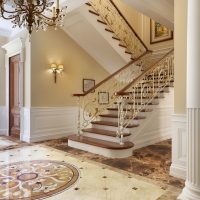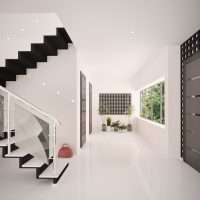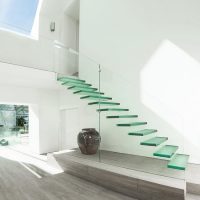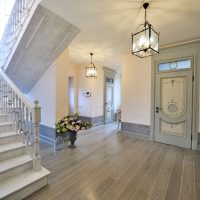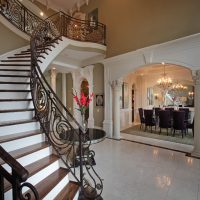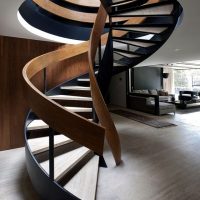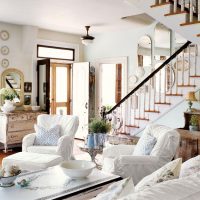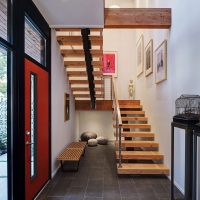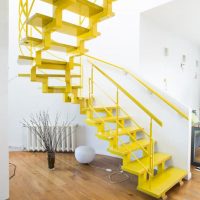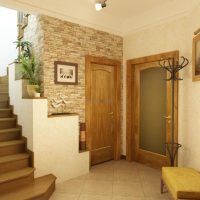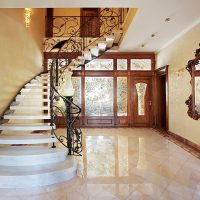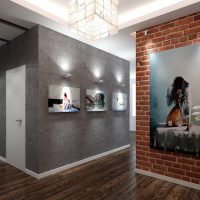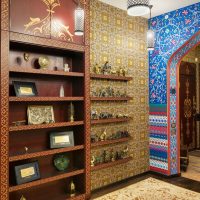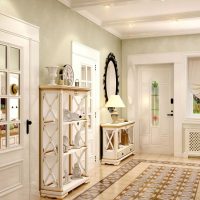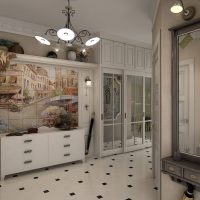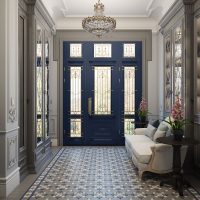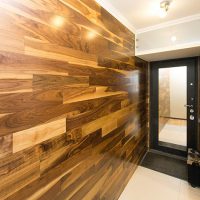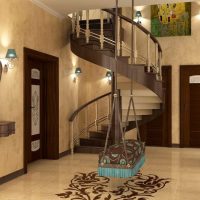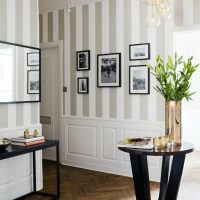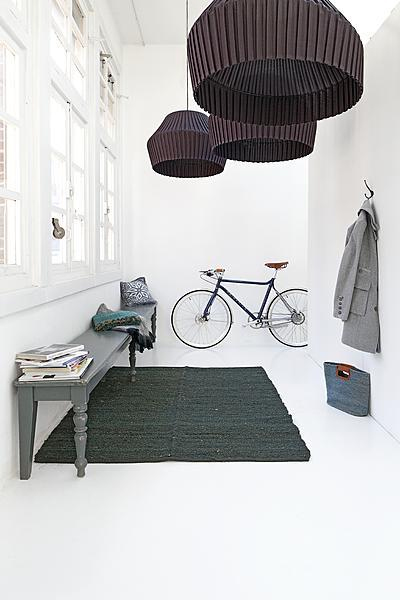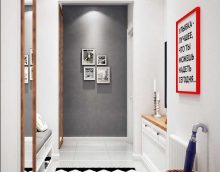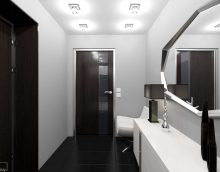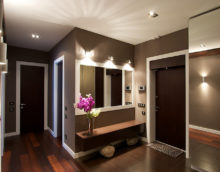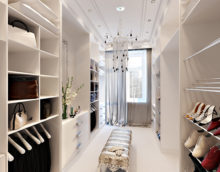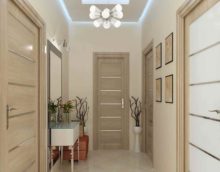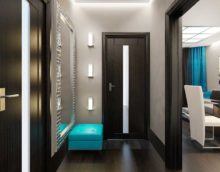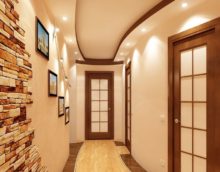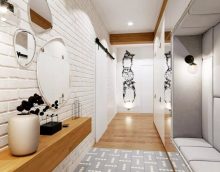Design a hall in a big house: fashion trends, decoration tips
The corridor is a connecting element between the entrance, residential areas. In a private house, this room is usually quite spacious, includes a staircase to the second floor. The owners can make the design of the hall independent, or continue the style of other rooms in it. A successful interior solution will be the key to creating a positive impression for guests who first visited the house.
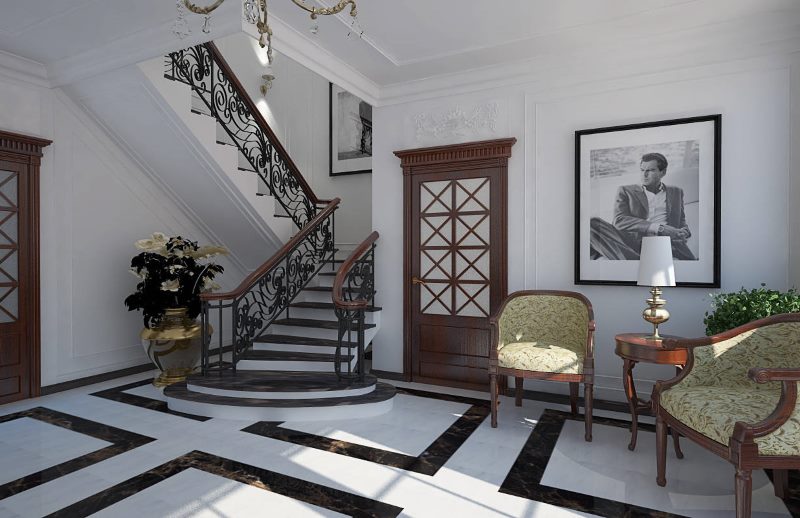
Typically, the hall is a passage room that separates the interior of the house from the external environment
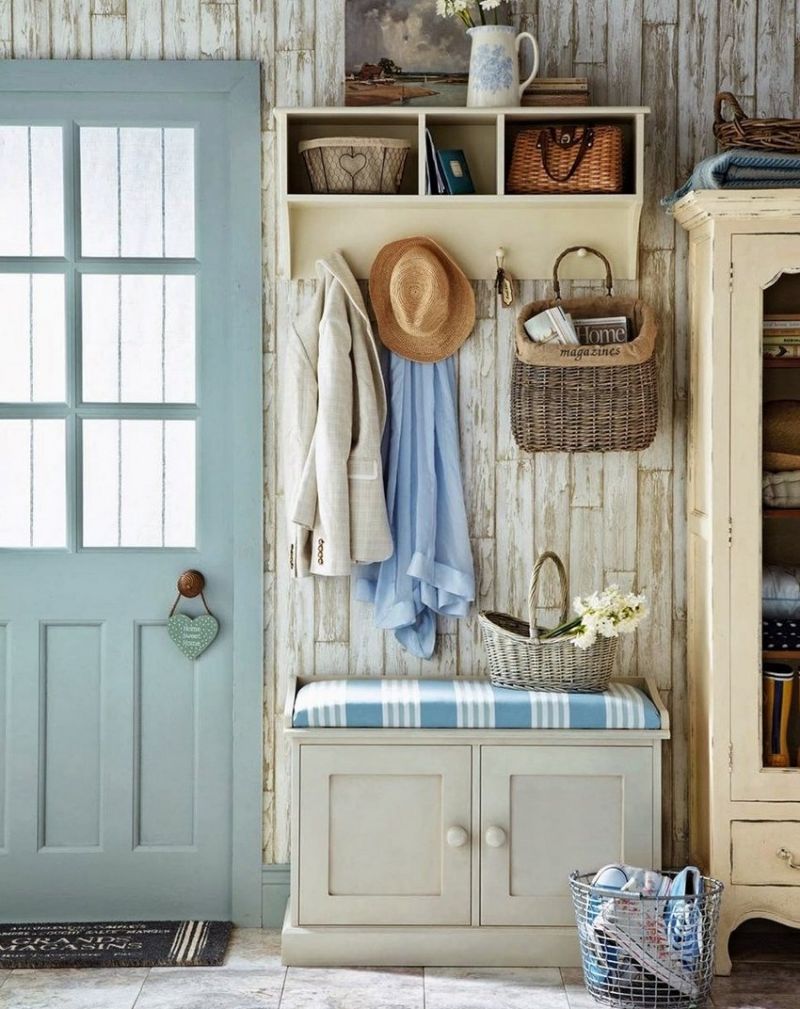
The hall can serve as a hallway where you can leave your outer clothing
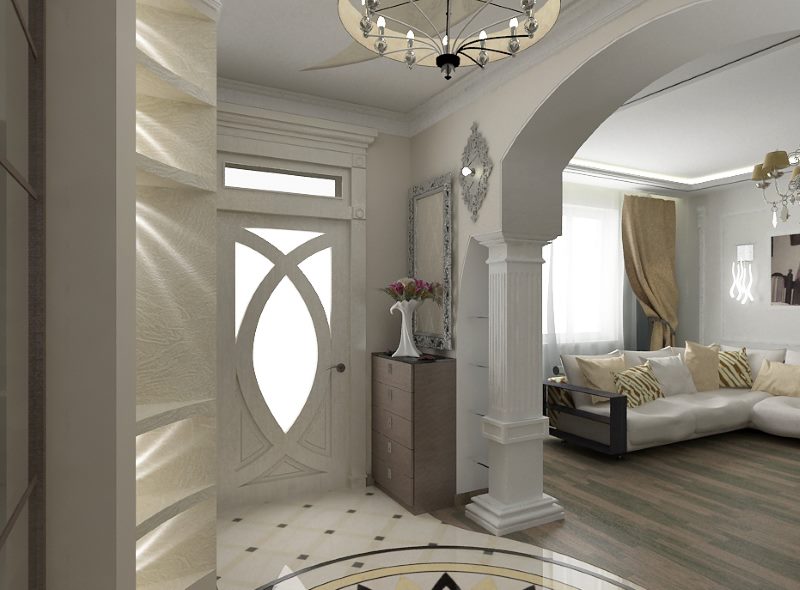
Or act as a living room
This article discusses the latest fashion trends, useful recommendations for decorating the halls without the participation of a professional designer.
Content
How to create an attractive design on your own?
To develop a stylish, practical design of a hall in a house with a staircase on your own is not so simple. Non-residential premises for a specific purpose. The owners will have to learn a lot of useful recommendations on this topic. The entrance hall most often plays the role of a link. There are stairs, doors to living rooms. There should be few furniture in this room.
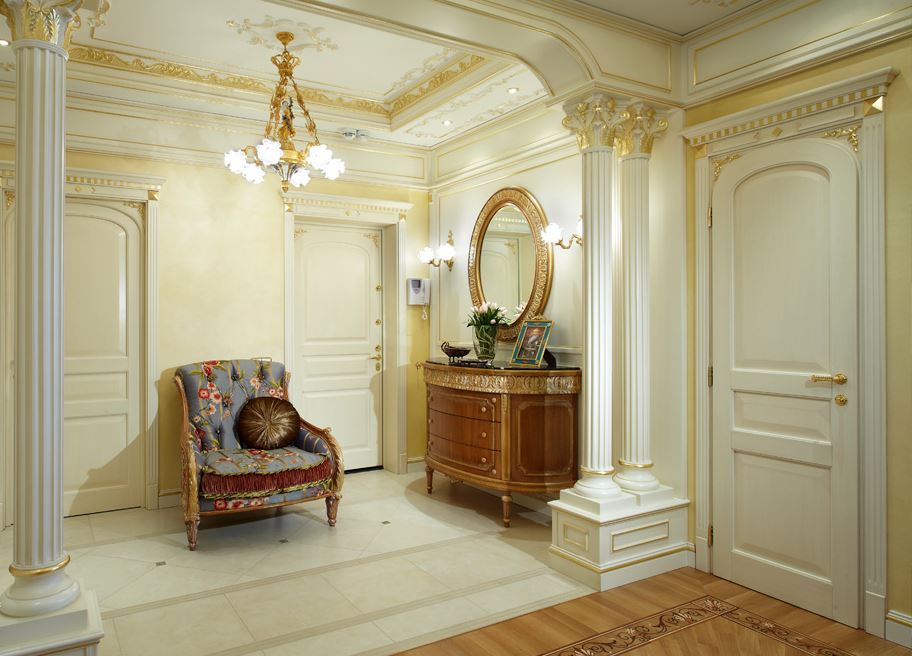
A comfortable chair for dressing shoes and a mirror to look before going out
Important. All attention should be directed to decoration, choice of style, lighting.
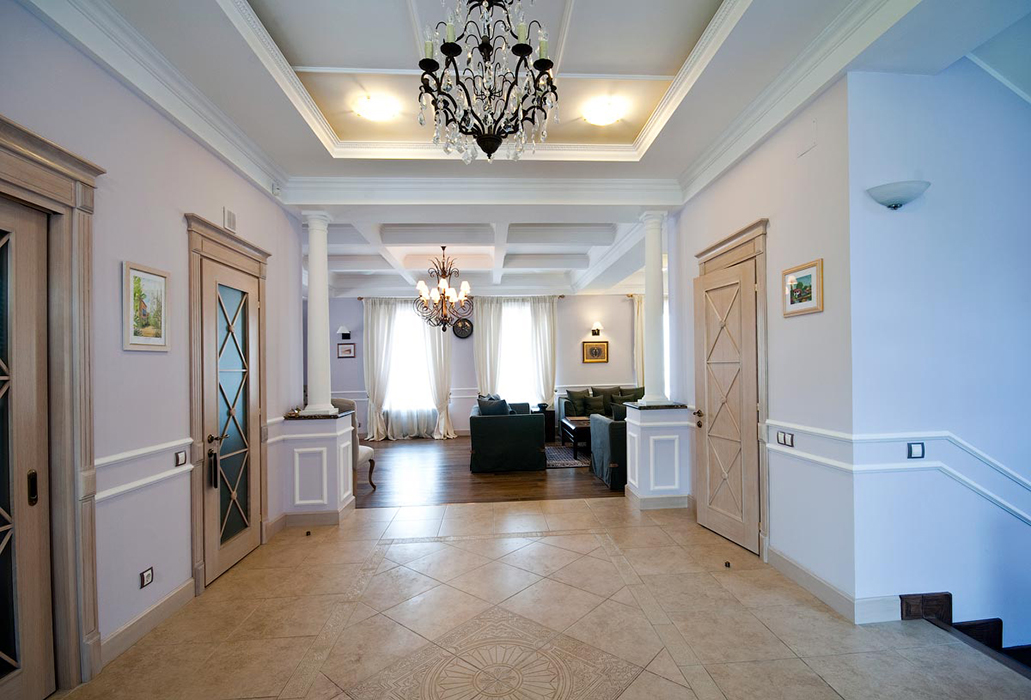
There should be a chandelier in the spacious hall
When creating the interior, it is necessary to focus on the general style of the home, the size of the hall, stairs, personal preferences of those living in the house on the functional part of the room.
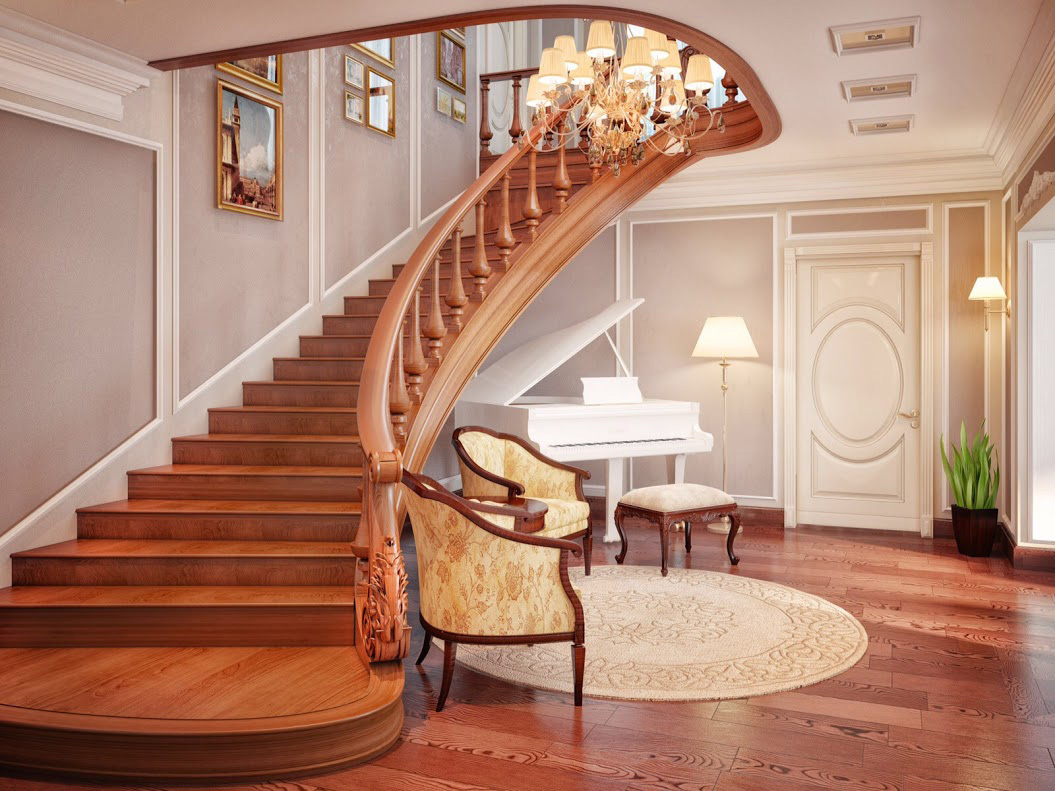
The presence of a staircase in the lobby itself decorates it
The design of the corridor in the house - 5 main components
Creating a design of a hall with a staircase, it is necessary to pay attention to five main tasks - finishing the floor, ceiling, walls, selecting furniture, arranging lighting, and choosing a decor.
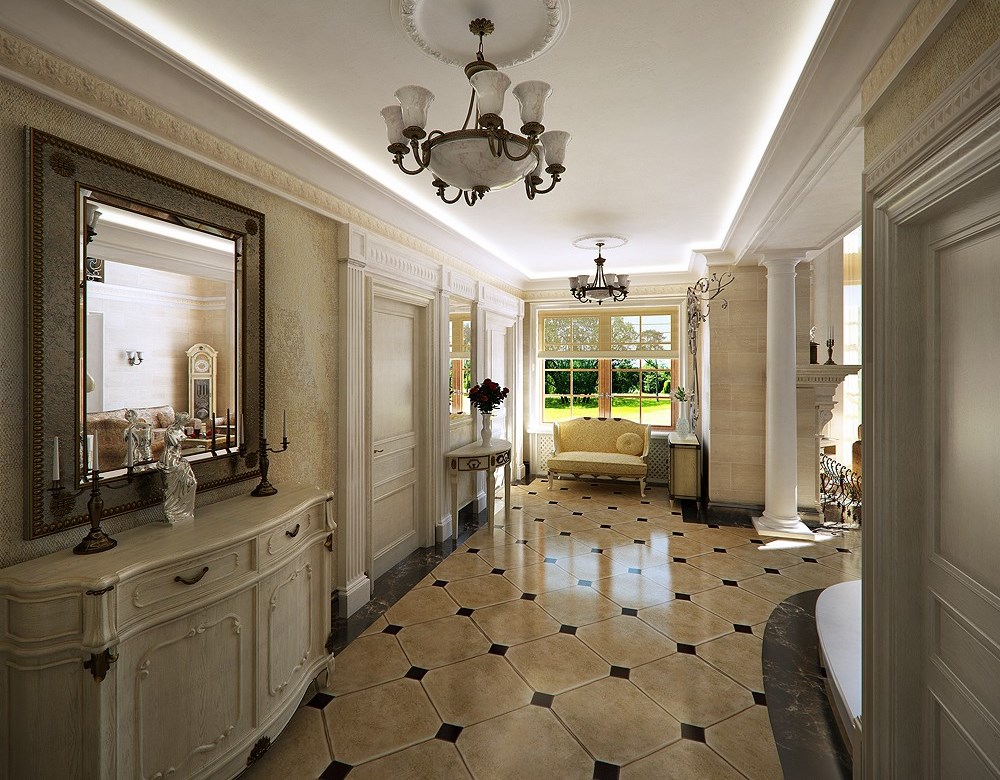
Ceramic tile is the most common flooring option due to its affordable cost and good wear resistance.
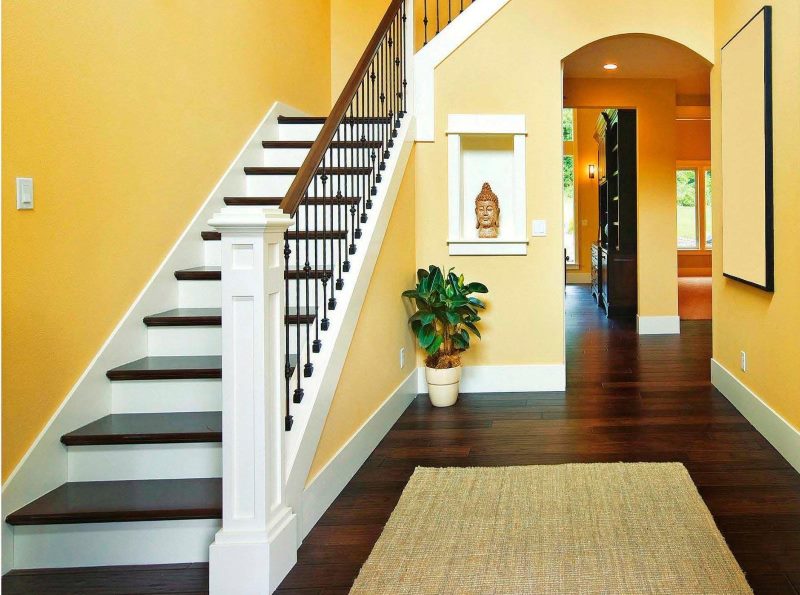
The laminate is notable for its affordable price and a variety of textures and colors.
Useful recommendations for each item are discussed in the table:
| Five components of the interior | Tips for choosing materials, stylish ideas |
| Floor | Reliable flooring is very important for the passage area. Practical, wear resistant materials should be chosen. Perfect fit: ceramic tiles, laminate, natural stone, parquet. |
| Walls, ceiling | The walls should be light. They will create a cosiness, calm atmosphere. Cold shades will help to increase the volume. Material for walls can be used almost any. Dense wallpapers, high-quality decorative plaster are well suited. The ceiling can be decorated plasterboard multi-level designs, stucco molding. |
| Furniture | It should be a little. A modern wardrobe, small cabinets for shoes, hangers can decorate the interior of the hall with a staircase. |
| Lighting | The main source of light should be the ceiling. If it has drywall niches, fixtures must be placed in them. The classic design does not fit a large, chic chandelier. |
| Decor | Photos, paintings, mirrors, watches - all these decorations will help to uniqueize design. Most importantly, you need to know the limit. A lot of small items, jewelry will make the room uncomfortable, repulsive. |
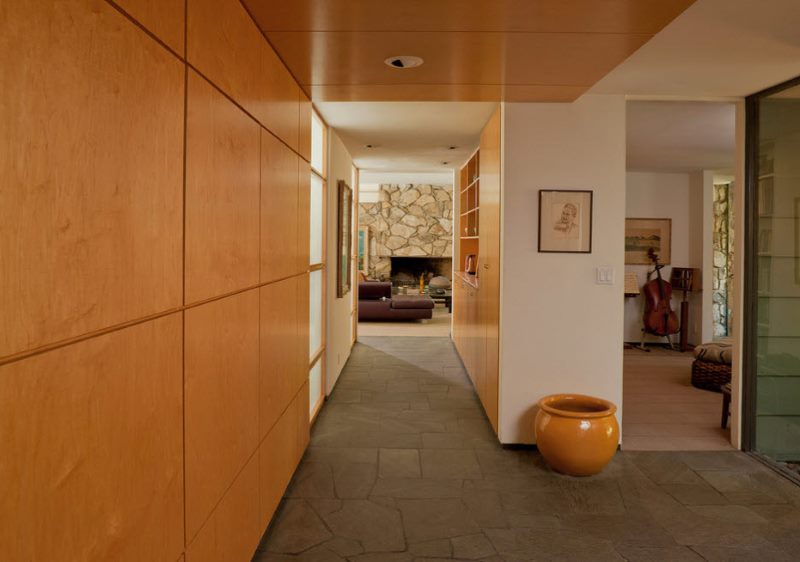
For wall decoration, you can choose wallpaper, panels, plaster or stone. It all depends on your taste and wallet.
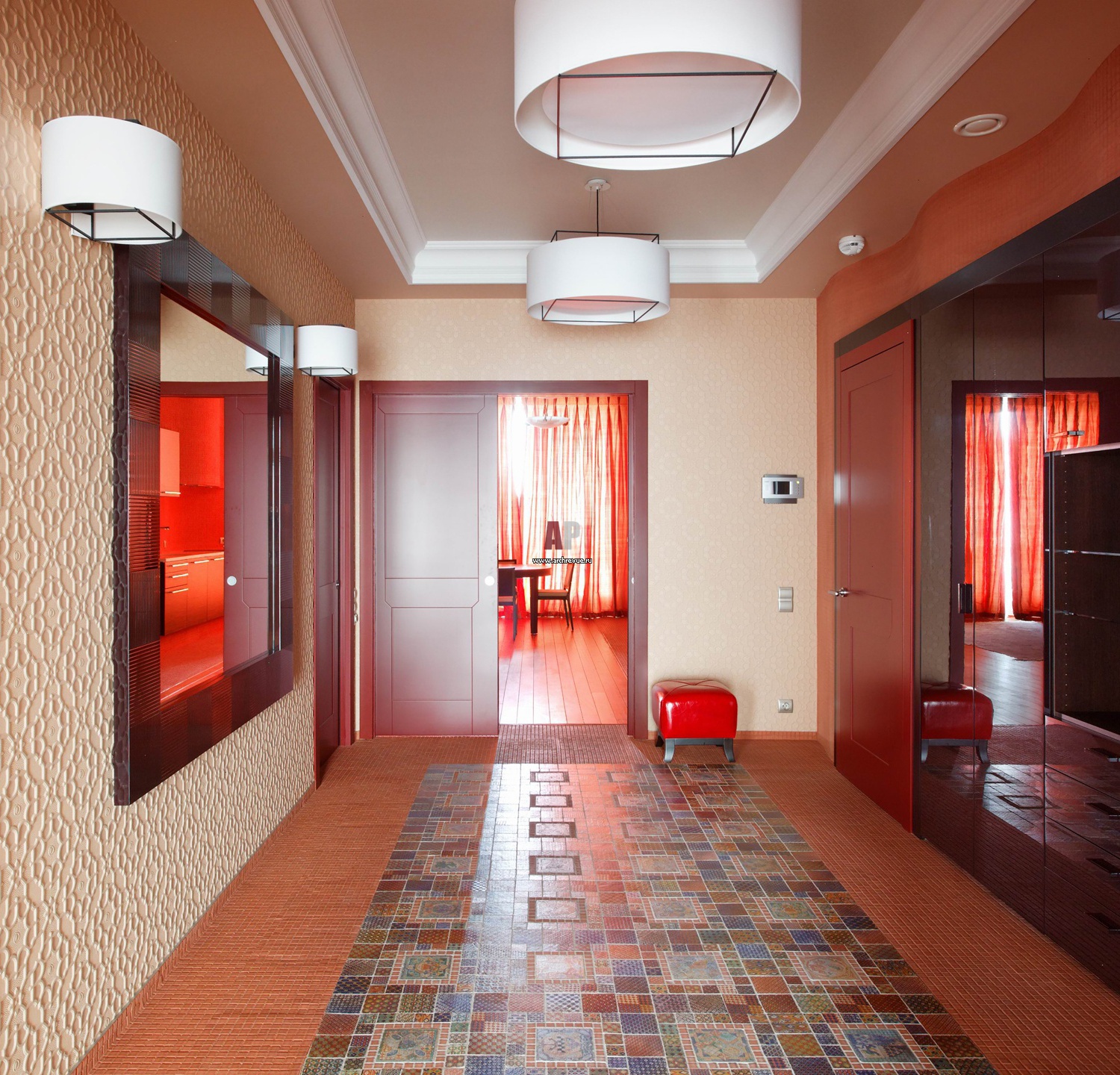
The design of the ceiling depends on the chosen style.
The main fashion trends in the design
It is impossible to create a stylish hall design in a private house without taking into account modern fashion trends. What is relevant at the moment? Pastel shades are popular today. Light shades are the best background for any furniture, decor. A light background is often combined with a small splash of a more expressive color: brown, black, red.
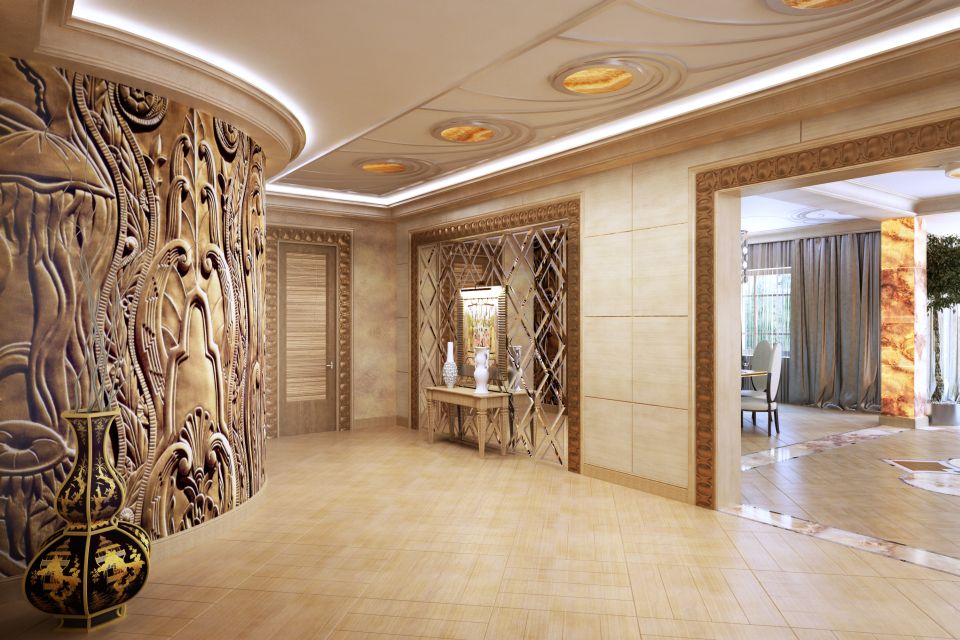
When choosing a color palette, it is better to focus on light shades, especially in a hall without windows
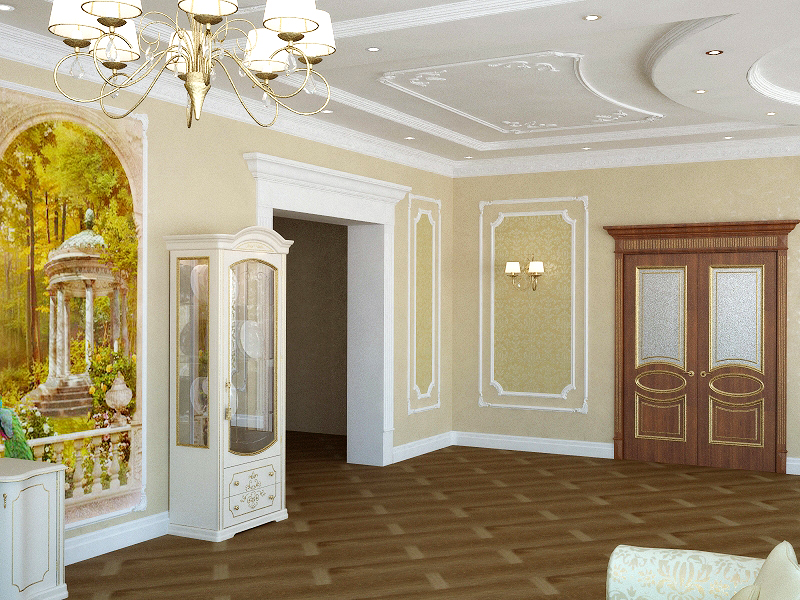
As accents, wall murals or wall panels are acceptable
Stripes in home decoration are a very relevant trend for narrow, small rooms. Stripes visually expand the walls, make the room taller. Geometric shapes look no less stylish. However, it is important to be careful when combining them. Simple rectangular doorways can only be combined with square, rectangular inserts. Oval, round shapes look better with arched transitions.
The interior of the hallway in a classic style
In the design of the hall in a country house with a staircase, everything should be harmonious. The corridor in the house should be designed in a single style direction. A good solution is to choose a classic style. The classic is universal. Over time, it will not lose its relevance.
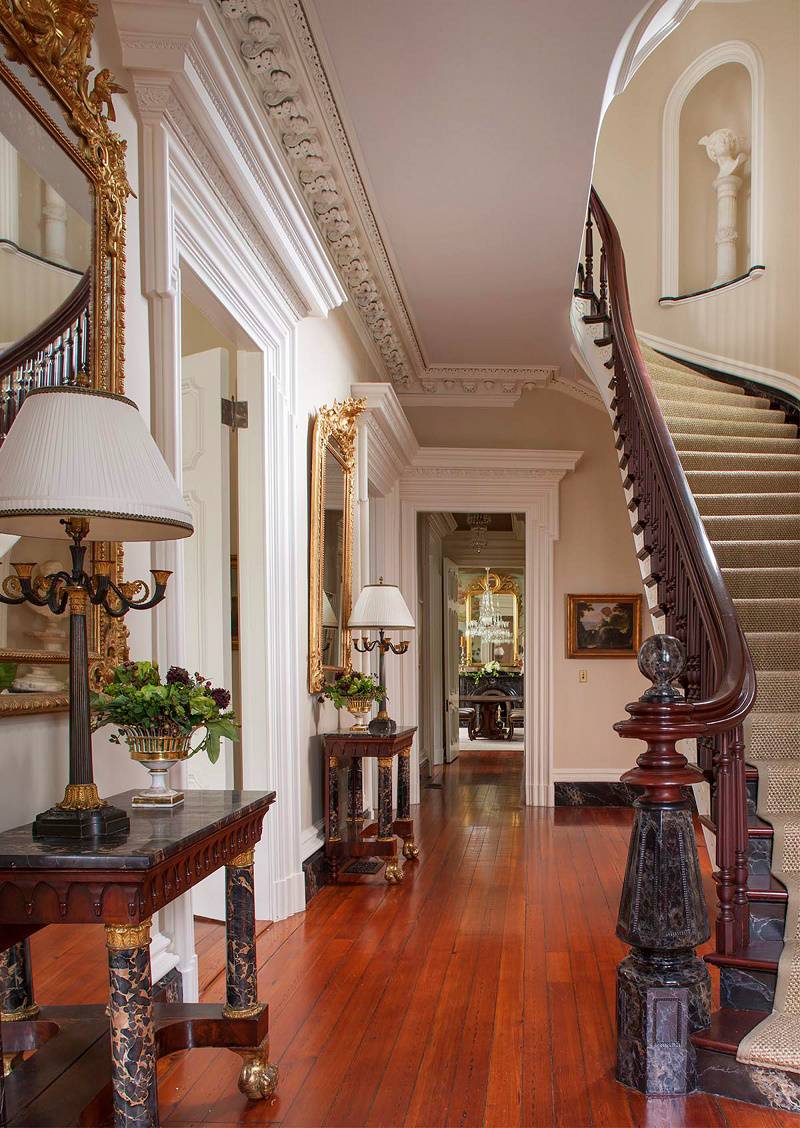
The traditional classic is rigor and elegance
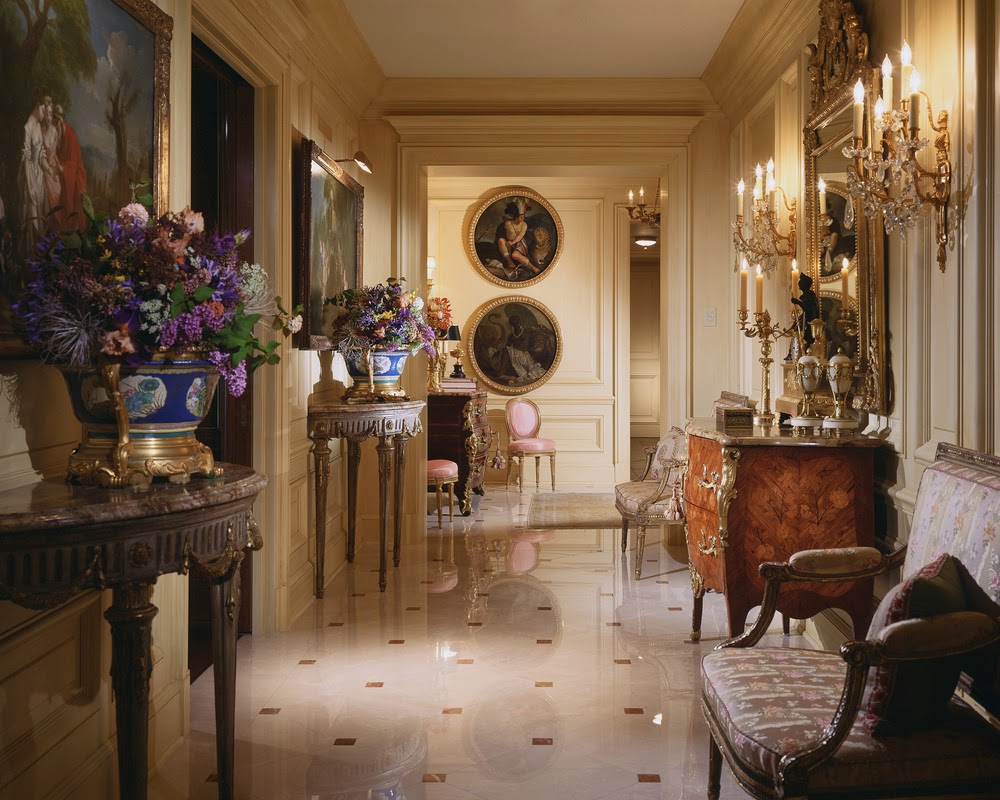
Luxurious interior in the spirit of European classics
The classic design of the hallway in a private house is characterized by the following elements:
- Light colors. Preference should be given to pastel shades: milky, beige, white.
- Perfectly smooth, light walls. As a decoration, expensive wallpapers will do. A stylish solution is the use of silk screen printing.
- Simple floor design. The flooring should not be very conspicuous. You can use regular tiles under natural marble in a neutral shade.
- The ceiling with stucco. Stucco molding is an indispensable decor in a classic style. It will be complemented by a stylish, expensive chandelier.
- Furniture with fancy lines. It is worth paying attention to the models of cabinets, cabinets, decorated with designer carvings, metal forging.
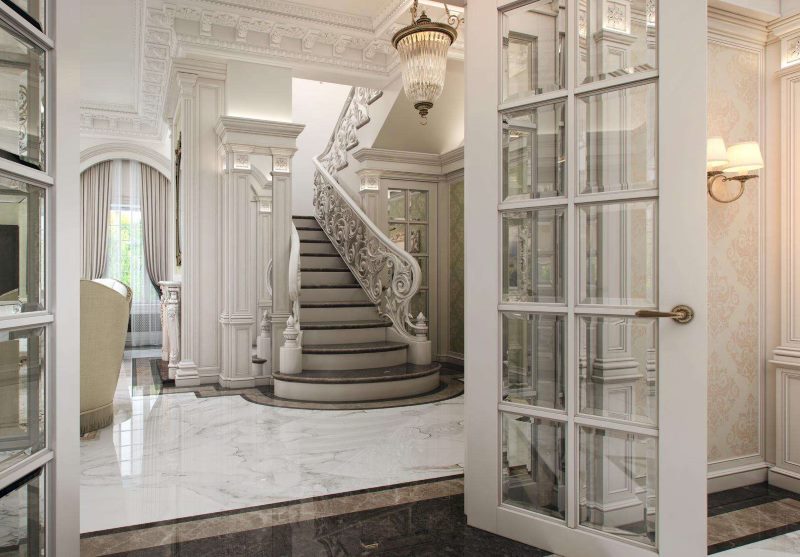
Classic glass swing doors
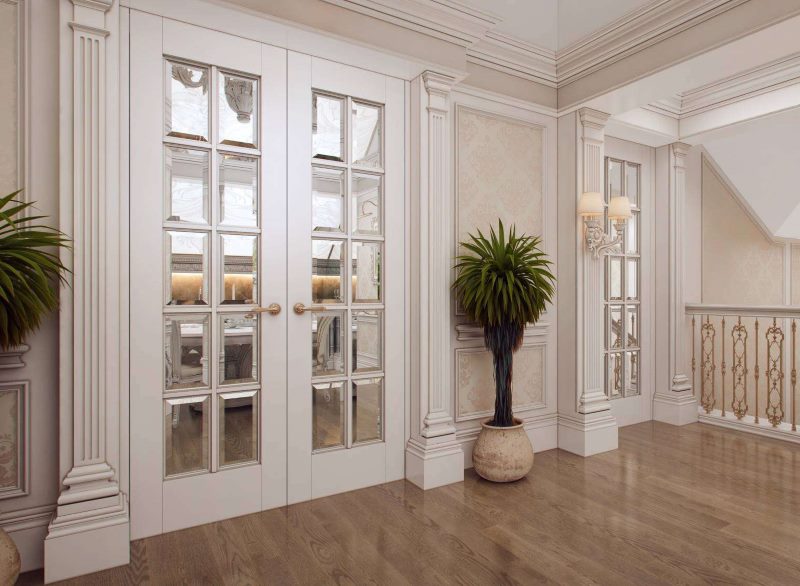
Wooden doors with mirror inserts
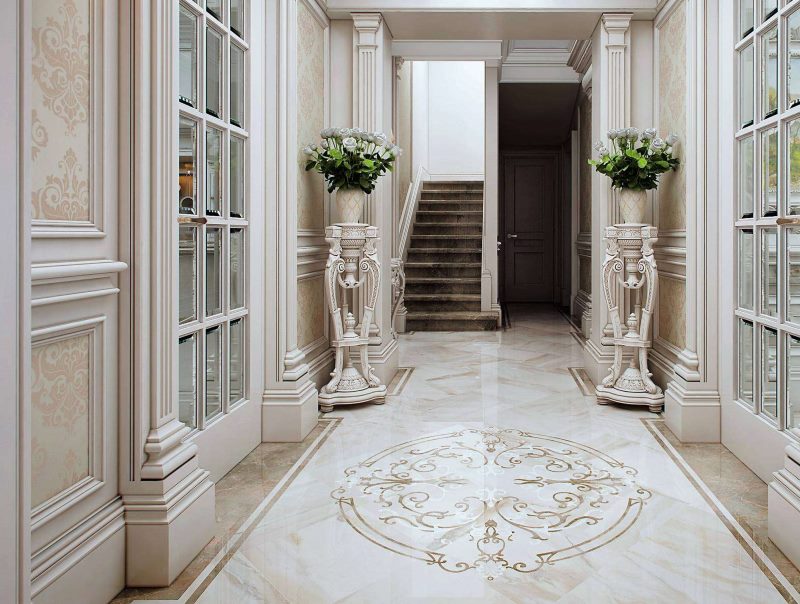
Bright hall with carved flower stands
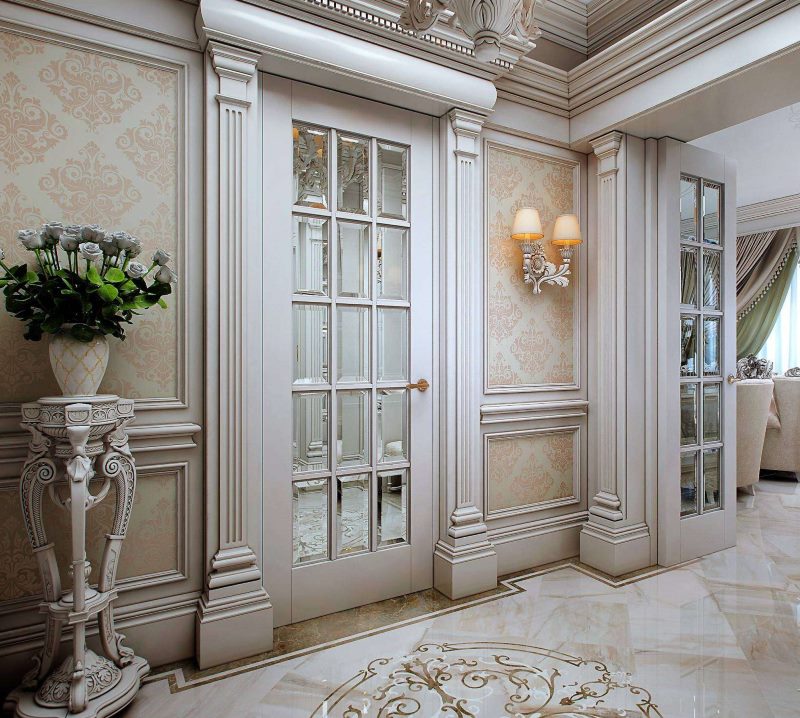
Antique Pilasters and Panels with Pastel Colors
Art Deco Hallway
Forever falling in love with your own hallway will help you to choose an extraordinary art deco style. This trend is characterized by unusual shape furniture, beautiful sconces, luxurious lamps, expensive finishes. The color palette is usually chosen light. The priority is light shades of brown, lilac, milk.
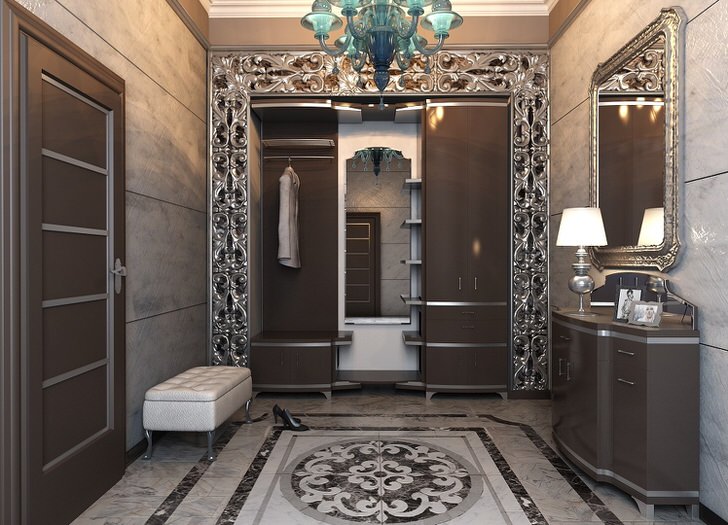
The interior in the art deco style is characterized by the rigor of geometric shapes.
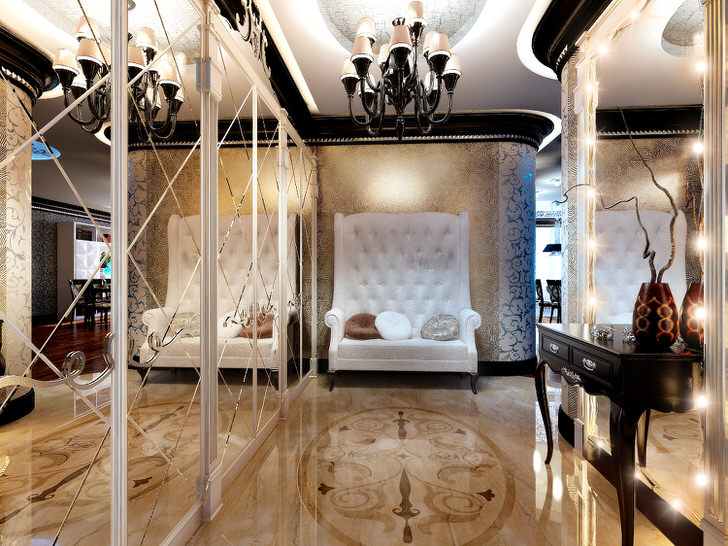
There can be many glossy and mirror surfaces.
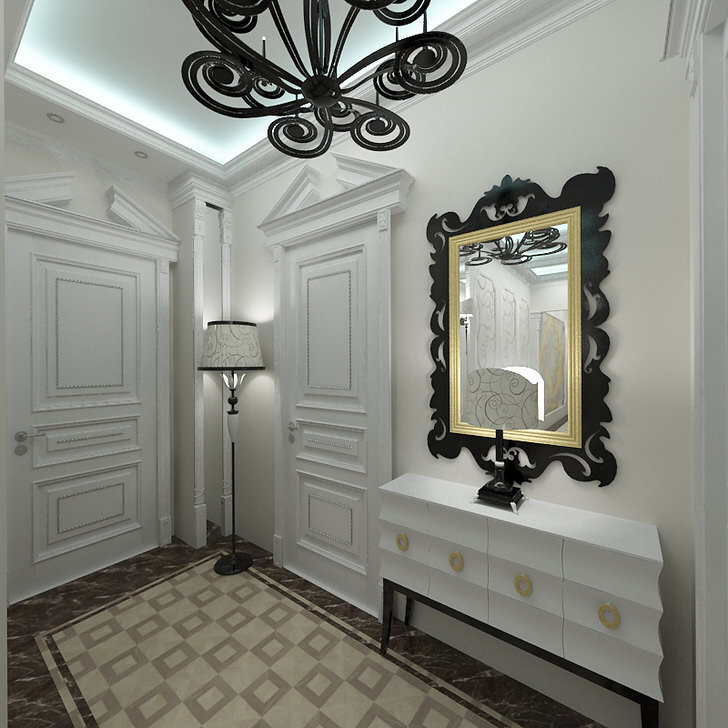
Honored light colors, diluted with contrasting decorative elements
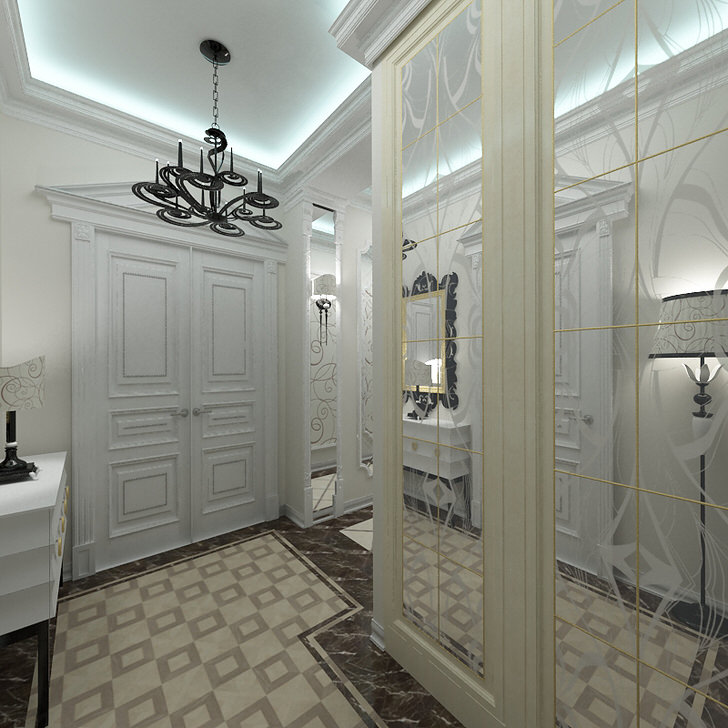
Mirror wall - a real find for an art deco style hallway
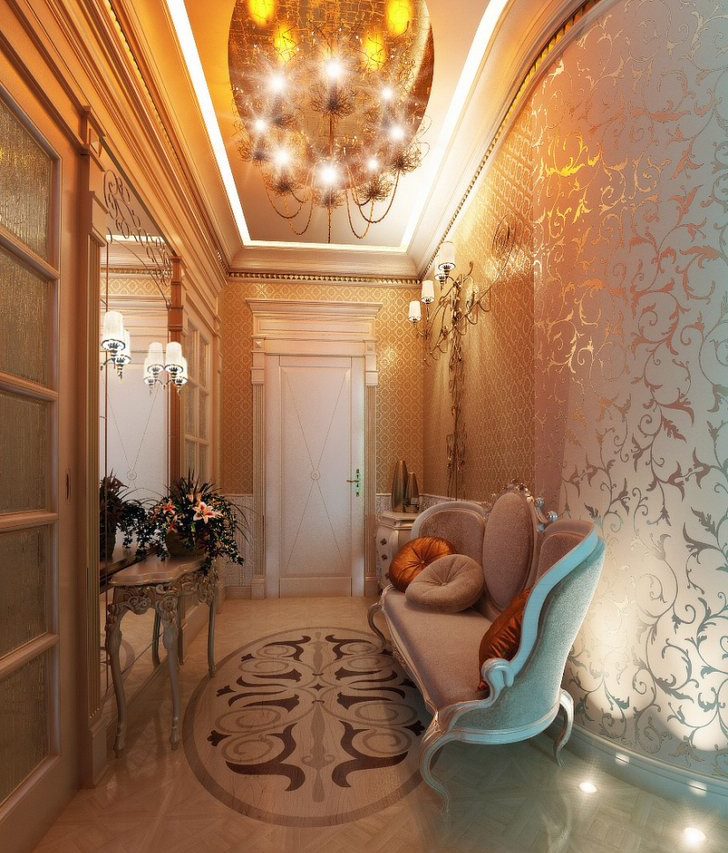
Elegant sofa looks luxuriously paired with a carved table
A huge role in the decoration is played by mirror surfaces. They decorate one of the walls of the house. Furniture is best chosen in white, simple shapes. You can decorate the hall with unusual columns, textured surfaces, gold frames for mirrors, wall clocks.
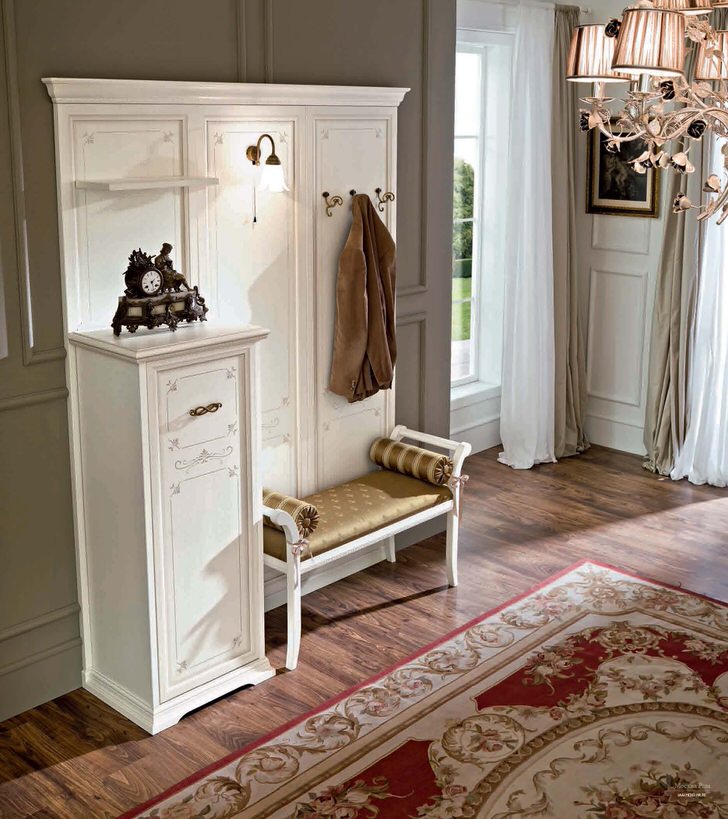
But art deco can be restrained, even modest
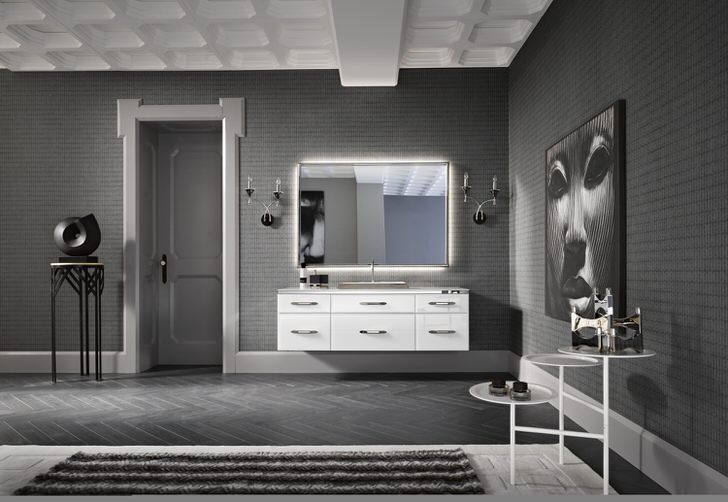
Stylish designer find - art deco hallway with hi-tech elements
Video: 25 Hall Design Ideas
