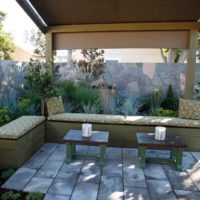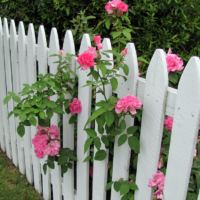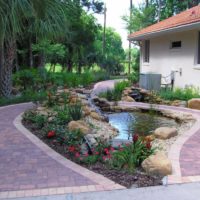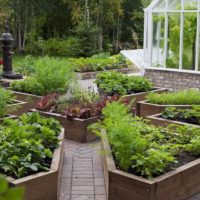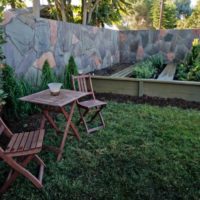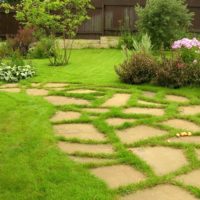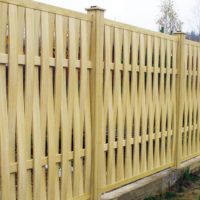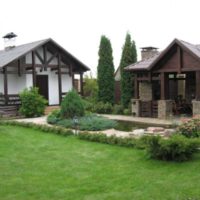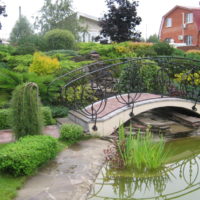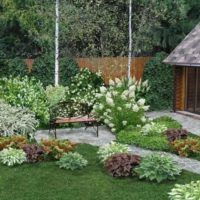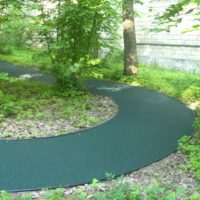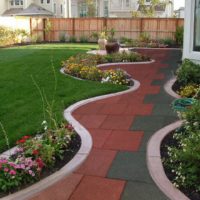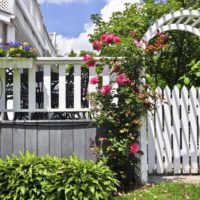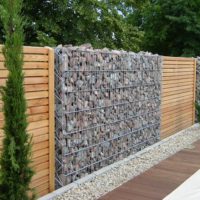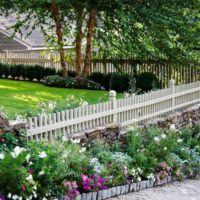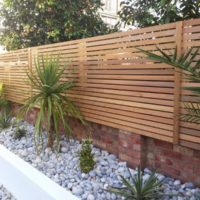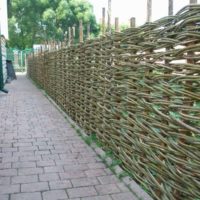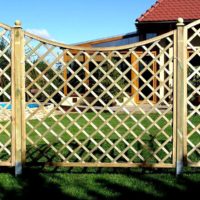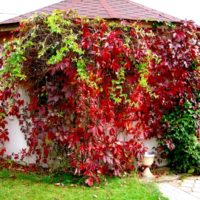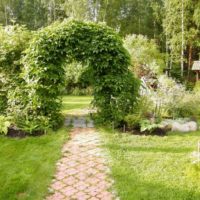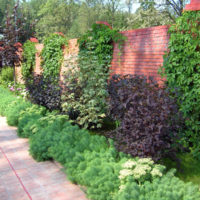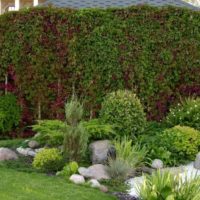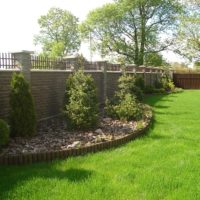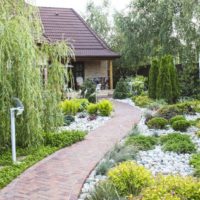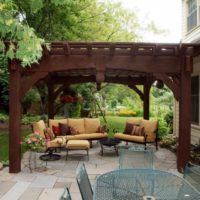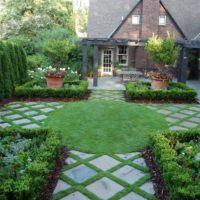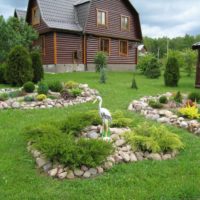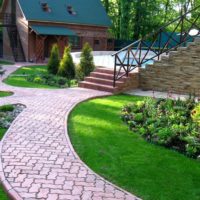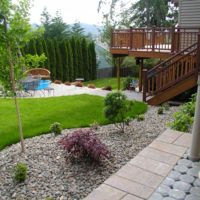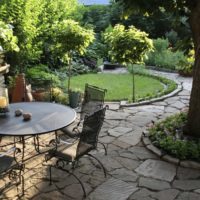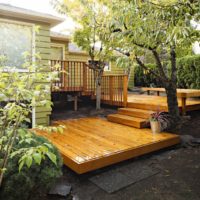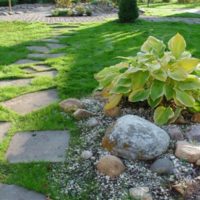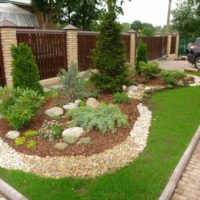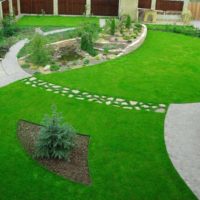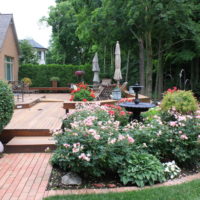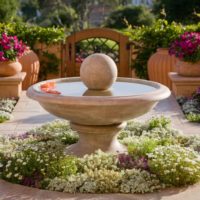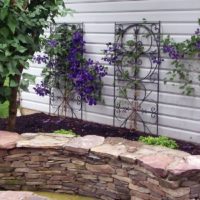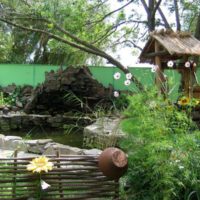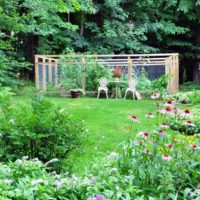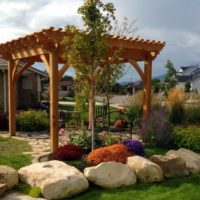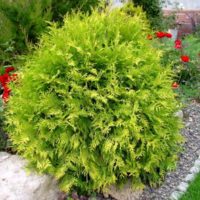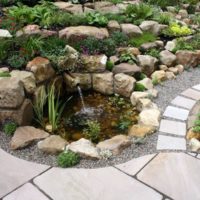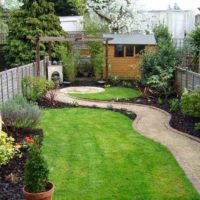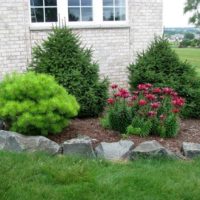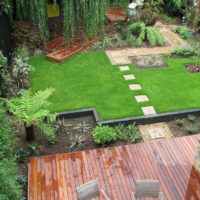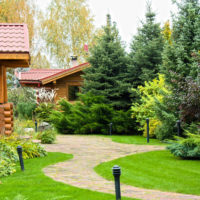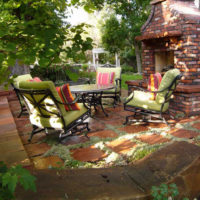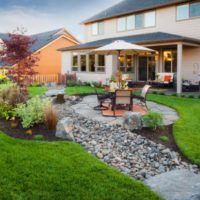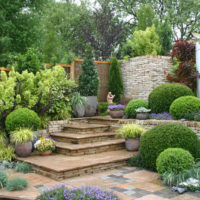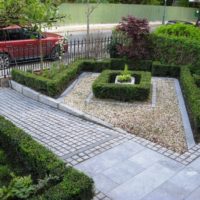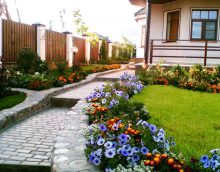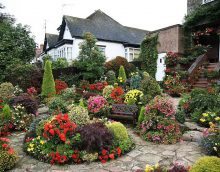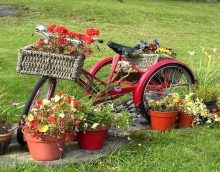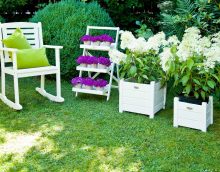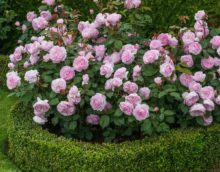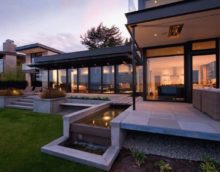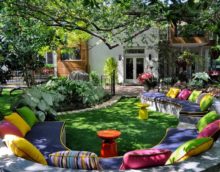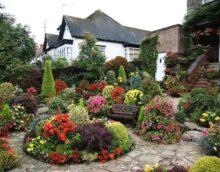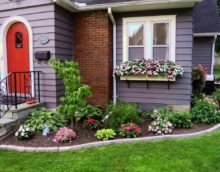Design of a 10-acre country house plot
Do you like to do it yourself? Do you want to develop a design project for a summer cottage? Do you think that only the best designers are able to design a proper look for your homestead? Then be sure to read our article. From it you will draw unique ideas for landscape design, learn how to arrange the design of a 10 hectare plot, while saving a ton of money.
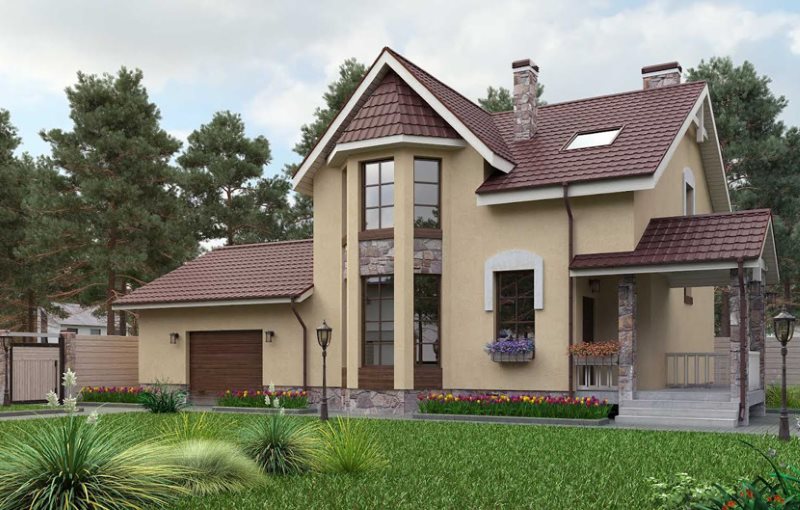
With a competent approach, on the territory of a thousand square meters you can place all the necessary buildings, a garden and a small garden
The work on planning the site of a country house is characterized by a creative approach to the process. Here, human imagination is limitless. Achievements in art and science provide a huge springboard for the development and implementation of design ideas into reality. When planning your land, you can borrow many data from the directions and trends of the past, long gone into oblivion, and modern high-tech art. To carry out such a serious work, you need to spend some time and make a lot of effort. Fortunately, landscape creation will fully reward its creator for his work.
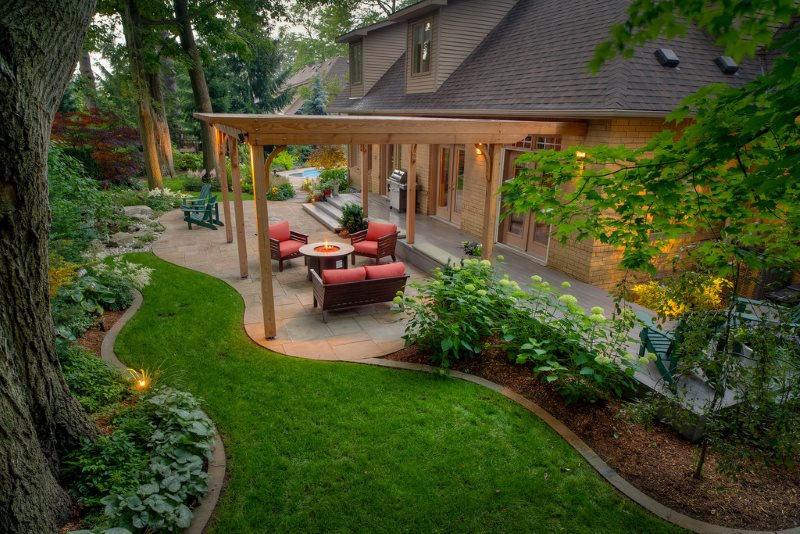
Before starting work, think carefully about how you want to see your personal plot, and also for what purposes you will use it
Content
Planning a land plot of 10 acres
The planning phase is the primary responsibility of the designer when preparing a project for a land plot. From the quality of the plan, that is, taking into account the majority of significant factors, the final result of the arrangement of the personal territory will directly depend.
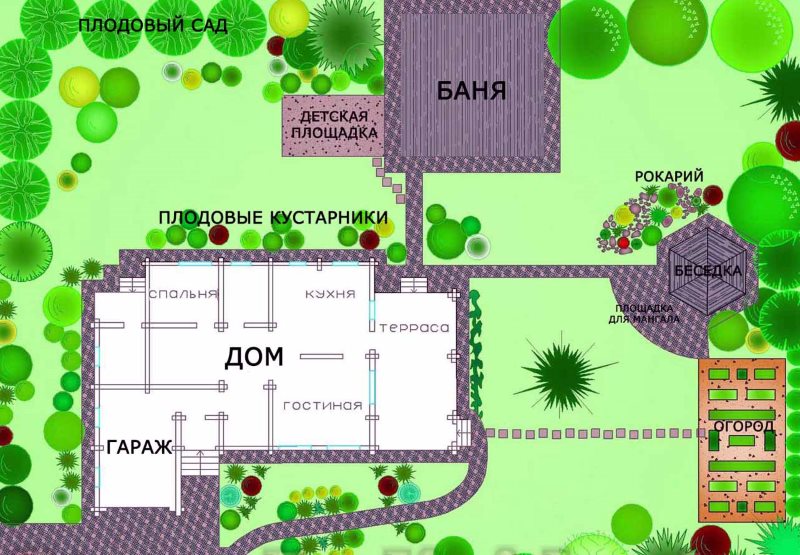
The option of landscaping an area of 10 acres
The main stages and objectives of the plan are:
- Marking the boundaries of the site.
- Drawing on paper the borders of the earth with the indication of the cardinal points. This is necessary to identify the behavior of shadows that will fall on the territory from buildings.
- The choice of placement of architectural objects.
- Large-scale drawing of landscape design elements on the land plan.
- Mark on the plan of the location of ponds, slides and hillocks.
- Marking of fences, fences, paths, and, if available, pergolas, hedges and flower arches.
- Irrigation system piping and drainage.
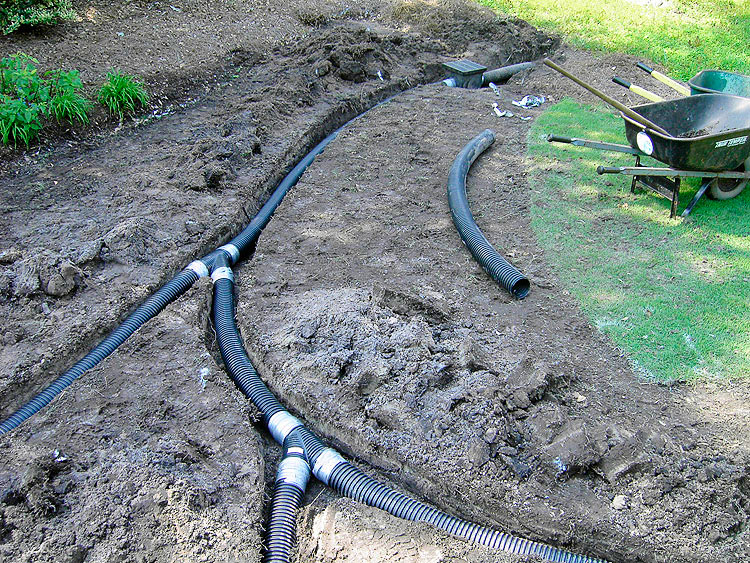
The drainage system prevents the accumulation of excess moisture in the soil, leading to premature destruction of foundations and negatively affecting plants and fruit crops
It is necessary to take into account the area under the elements of architecture, so that there is room for convenient lanes.
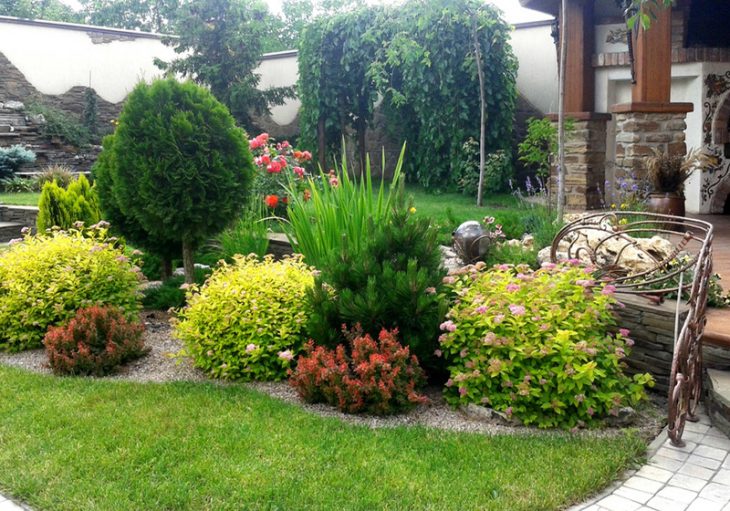
You should correctly use every piece of territory
A phased review of these issues is the key to a successful arrangement of a summer cottage site with your own hands.
Design project
After drawing up the drawing with all the designations, it is necessary to begin land work. The latter depend on the natural landscape of the territory.
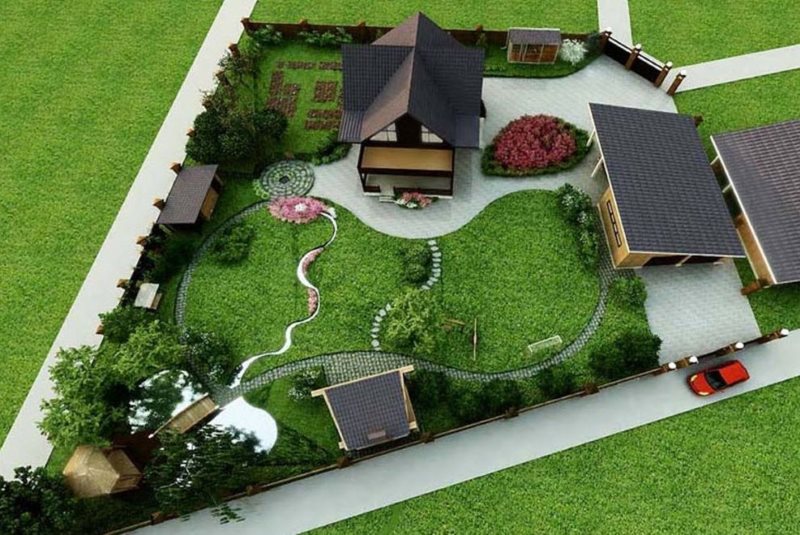
The design project allows you to see the future appearance of the site even before the start of work and make the necessary adjustments
A more successful landscape is a broken profile. On the spot, this is expressed in the natural unevenness of the site, due to which the possibility of an interesting arrangement of architectural elements is created.
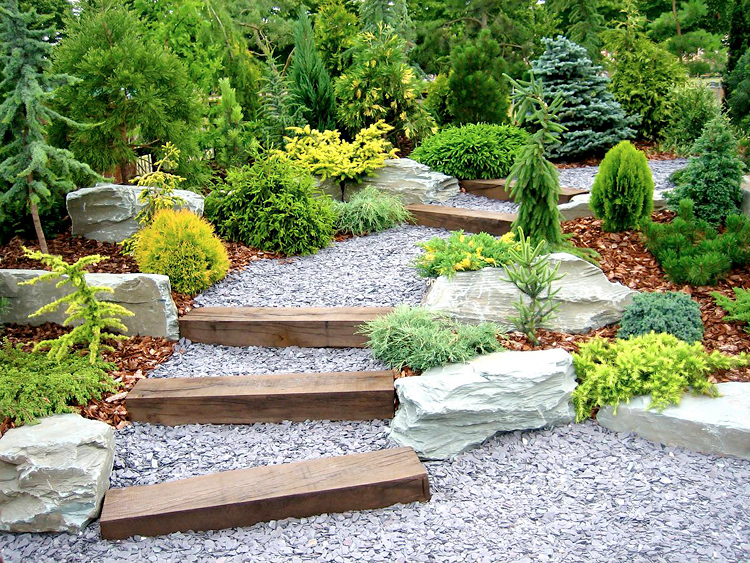
On a small slope, you can lay terraces and make winding paths for a comfortable walk in the garden
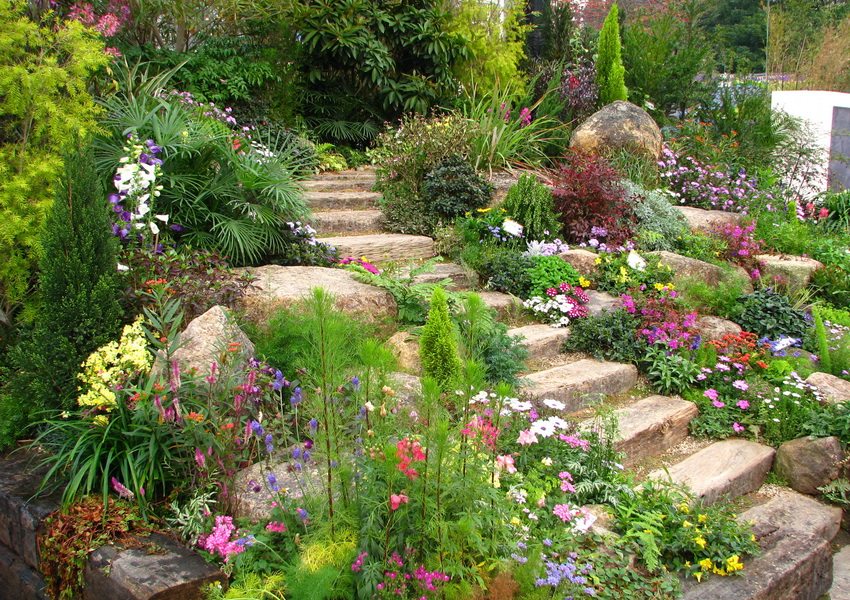
The irregularities of the plot are ideal for creating a corner of pristine nature
A large amount of land will be necessary to create a reservoir or pond. The amount of land formed during this can be used to create alpine hills. Also, land may be required to level out individual surfaces of the site, or to reduce the angle of general inclination. Implementing the latter option, you will have to work hard with the device of retaining walls.
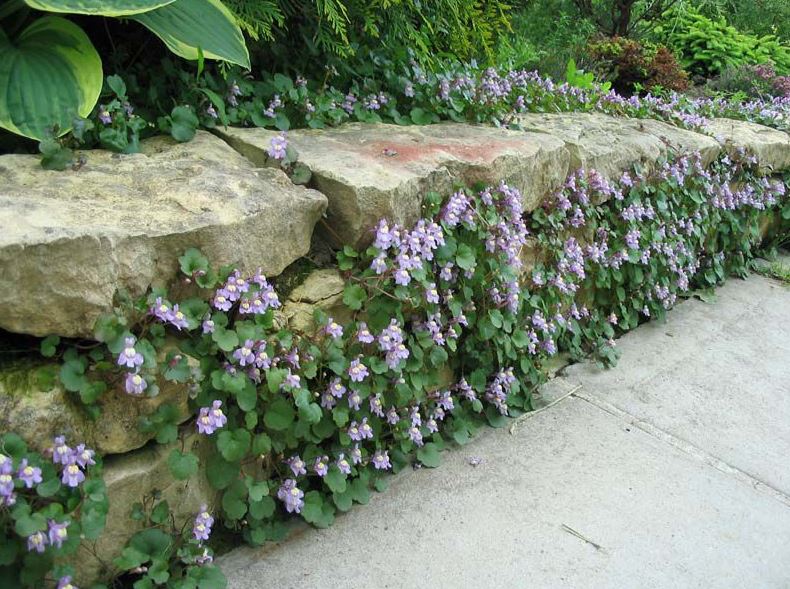
Dry stone retaining wall made of natural stone
After working with the land, they directly proceed to the creation of a general site style (landscape design). It is reasonable to divide it into several stages:
- Purchase of building material for capital construction and land filling.
- The construction of arbors, pergolas and elements of small architectural forms.
- Planting a lawn, trees and flower plantings.
Selecting material is based on the overall style. For example, when choosing a modern landscape design, the emphasis is on a combination of light and dark colors. When arranging garden fences, the color of the tree should be taken in a dark shade, painted with oil paint or saturated with natural oil, which allows you to save the texture of the tree.
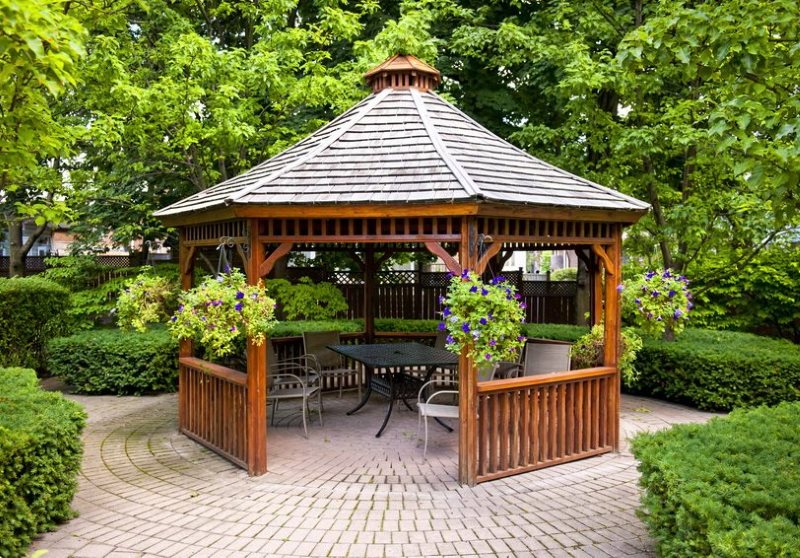
Beautifully decorated wooden gazebo will become a favorite vacation spot for the whole family
Acacia wood blanks look very nice. Their natural pattern is unique in structure. You will not find a similar drawing anywhere.
Flowers for flower beds should be calm tones. It is preferable to take from light, such as milk, light brown and pale red, to dark (turquoise, burgundy and purple). Landscaping, as well as interior design, requires emphasis. There may be several. For example, in the afternoon it is a pond with a bridge, a fountain or an alpine hill with boulders and a brook. At night, due to the lighting, another object can be accented, although the alpine mountain is beautiful, whatever one may say, it can also be illuminated at night. Special lights installed under water will look especially beautiful.
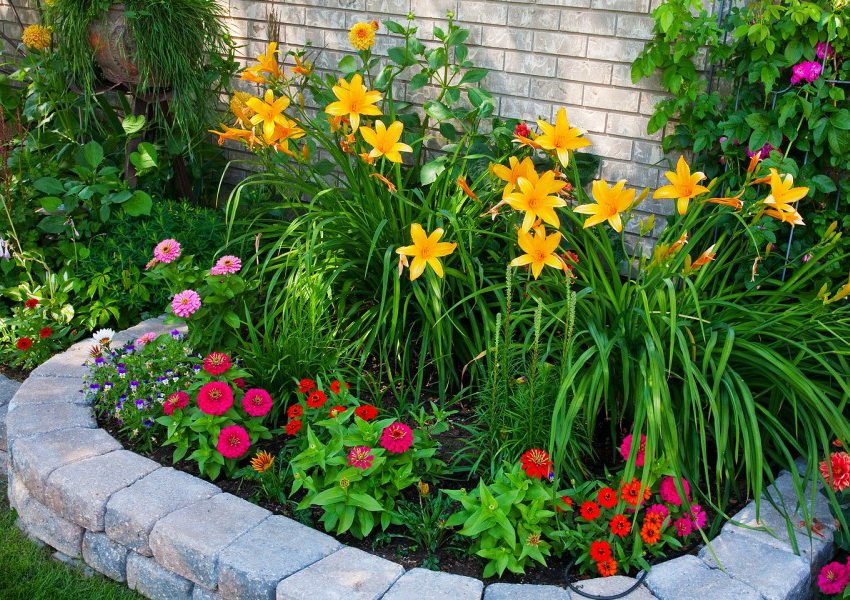
Flower beds should be in any suburban area
Thanks to the rough terrain, you can create a beautiful mountainous terrain. In this case, it is advisable to place the tracks in lowlands, on both sides of which rocky rocks are laid out in the form of plates, which in turn are planted on concrete mortar. Earth on a hill is dotted with lawn, or creeping plants. The main principle of this decision will be the use of natural colors for mountainous areas, namely a green hue.
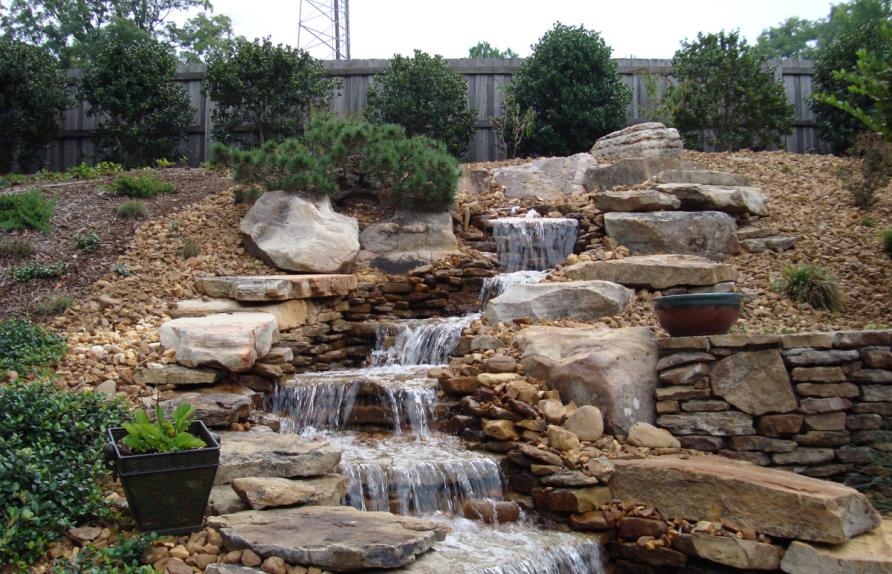
The mountain composition on your site will be just perfect if you add a small cascading waterfall to it
When placing a land plot on a slope, it must be borne in mind that the correct location of the reservoir will be in the lowland (the lowest place).
Vertical gardening
In order to make the landscaping of a cottage area of 10 acres with your own hands, you need to combine different methods and methods that can be found on the Internet. One of them is vertical gardening. It includes several different layouts at once:
- hedges;
- plantations for pergolas, bersos and trellises;
- decorative trees entwined with ivy or something similar to it;
- placement of climbing plants on the main facades of the house.
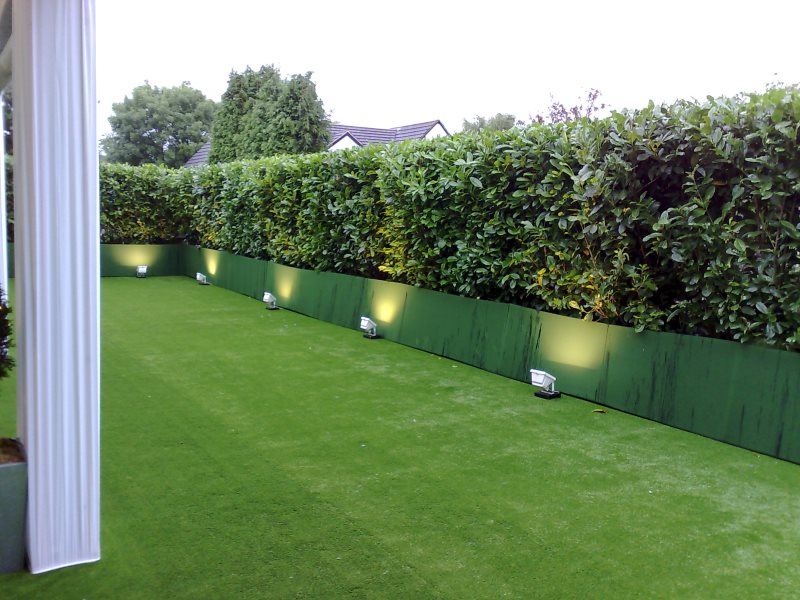
“Living” fence from ornamental shrubs
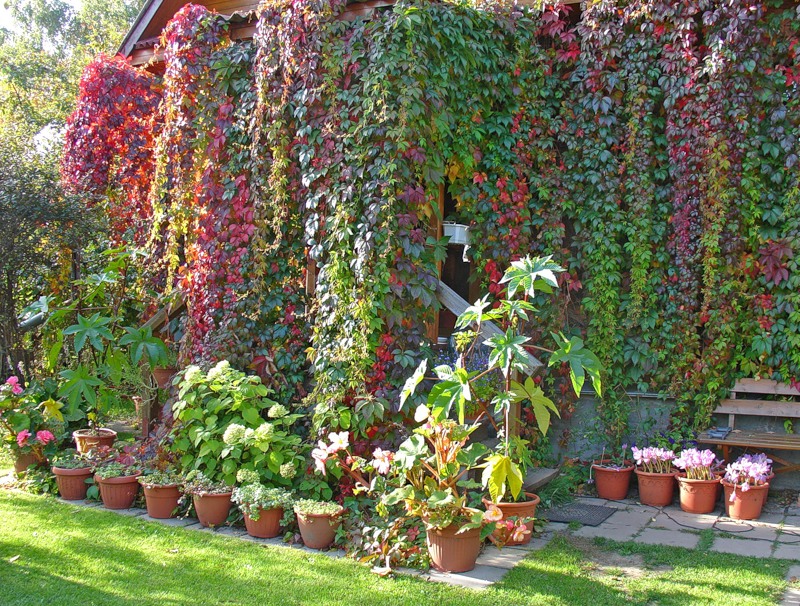
With the help of girl's grapes, you can hide unsightly buildings or hide from prying eyes
For this, girl’s grapes are used, which has dense and dense foliage, as well as various color schemes. Varieties of climbing plants are selected depending on the place of growth, and the required planting area.For example, choosing flowering plants for the facade of a house is not very prudent, and vice versa, planting non-flowering girl's grapes near a small tree. Here the choice is made according to the following principle: for a small area, blooming looms are used, and for large areas (to fill pergolas or trellises) - not blooming.
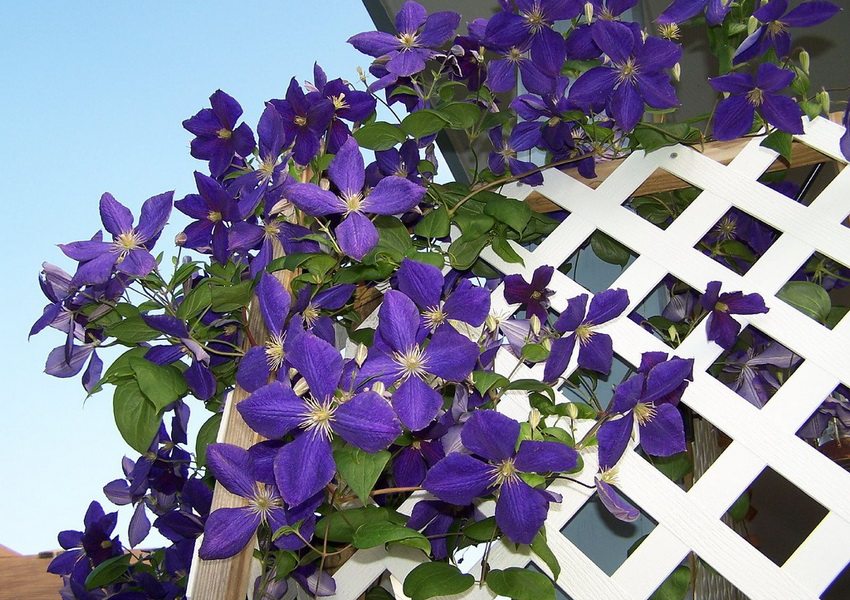
Blooming clematis looks just gorgeous
To create a natural dimming pergola or a semicircular arch, you need to choose perennial plants. They are able to braid the entire structure in one season, and further maintain the required density.
Zoning of a summer cottage
The landscape design of the summer cottage is divided into several zones. This is necessary for the convenience of living, as well as for the possibility of an individual approach to each of them.
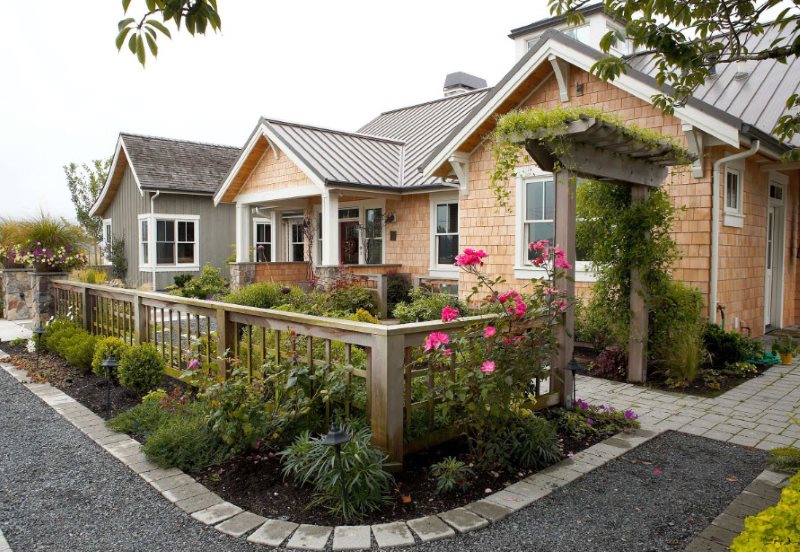
The classic approach to zoning the site involves placing a house closer to the road
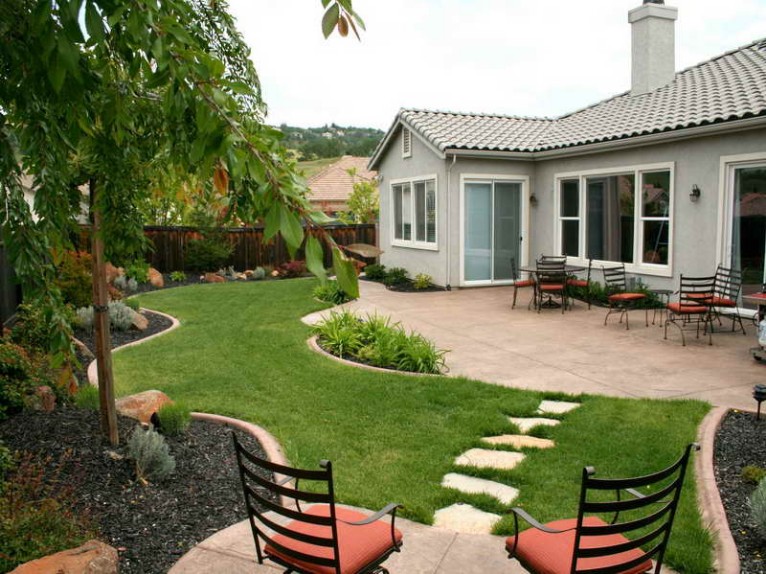
The location of the house in the center of the plot is a modern layout option for those who are not keen on breeding vegetable crops and pets
Garden area implies the presence of fruit and berry trees. They need a bright, unshaded area. Between the trees are installed solar lights. Separately, you can provide for the framing of each tree, which blooms especially strongly in the spring. They are laid out with stone, painted gravel or other available materials. It is also advisable to install several garden gnomes in the garden.
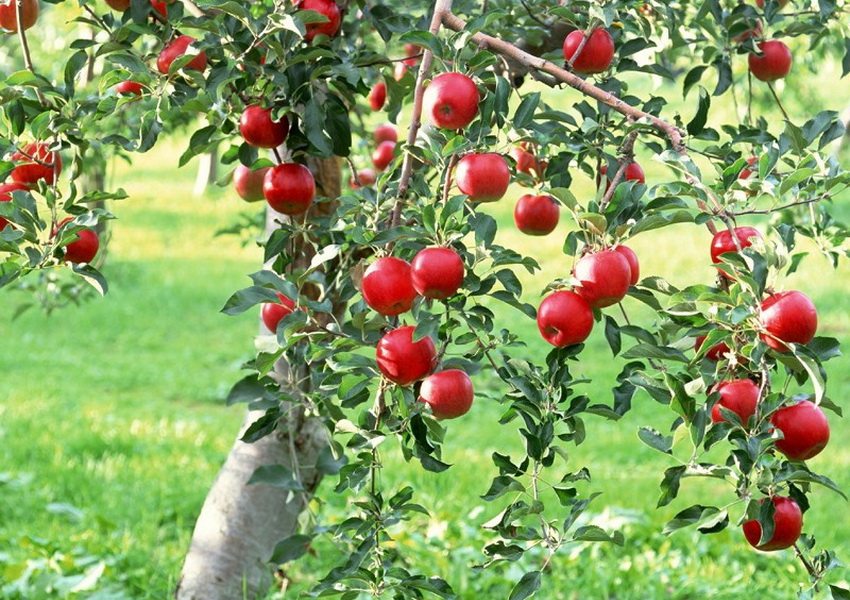
Fruit trees not only benefit, but also serve as decoration of the garden
It is very pleasant to be in the garden during the flowering period. Therefore, swings, hammocks or even gazebos are equipped here. The buzzing of bees and bumblebees, as well as pleasant smells will distract you from everyday worries and take you to the world of peace and prosperity.
The central zone in front of the house is equipped with flower beds. A thematic composition is also possible with the use of decorative mills, small bridges and all kinds of paths, strewn with the help of multi-colored stones.
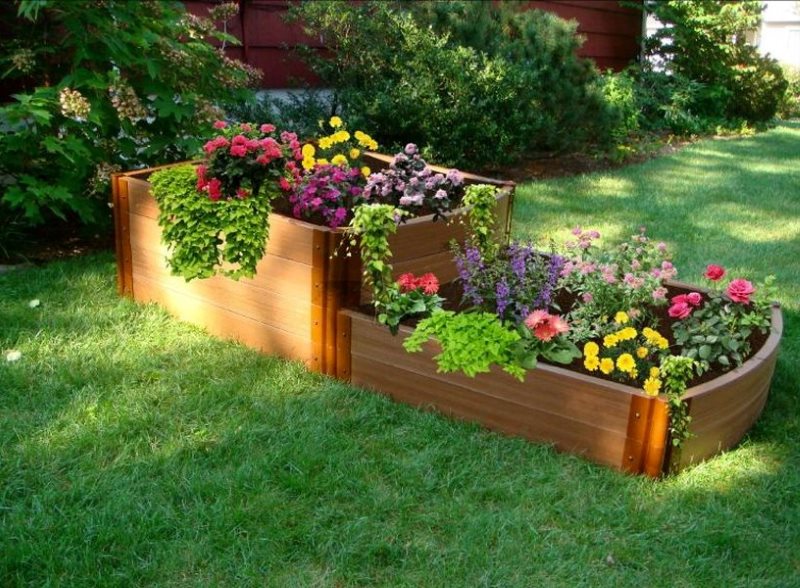
For growing flowers, beds of various shapes and sizes are suitable.
An interesting option would be to use volumetric flower beds in various forms. It can be a watch dial decorated with a floral arrangement, or a silhouette of a young girl whose hair is made of planted dahlias. Creation of small tubercles lined with stones with planting creeping flowers. Also, semicircular arches are made on the central flowerbeds, and a cascade of climbing roses or clematis blooming in blue is launched along them.
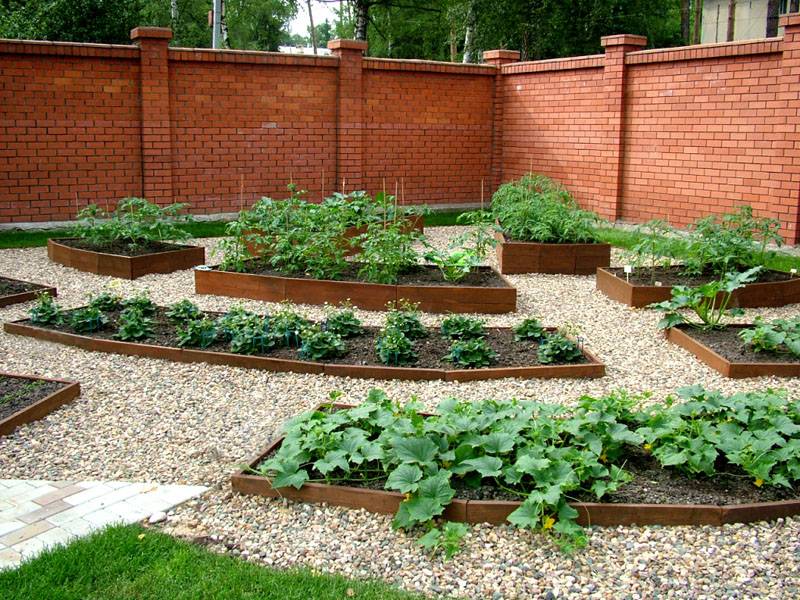
Garden beds with vegetables can also be beautifully designed.
The backyard is a great place for a summer cottage for creating a recreation area. Baths, pools and gazebos are arranged here. An interesting solution would be to make a terrace in the niche of the walls of the house, and provide a through passage. Thanks to this decision, a street room with flower pots and a sitting area will turn out. The main thing is not to forget to make a good insulation of the external doors.
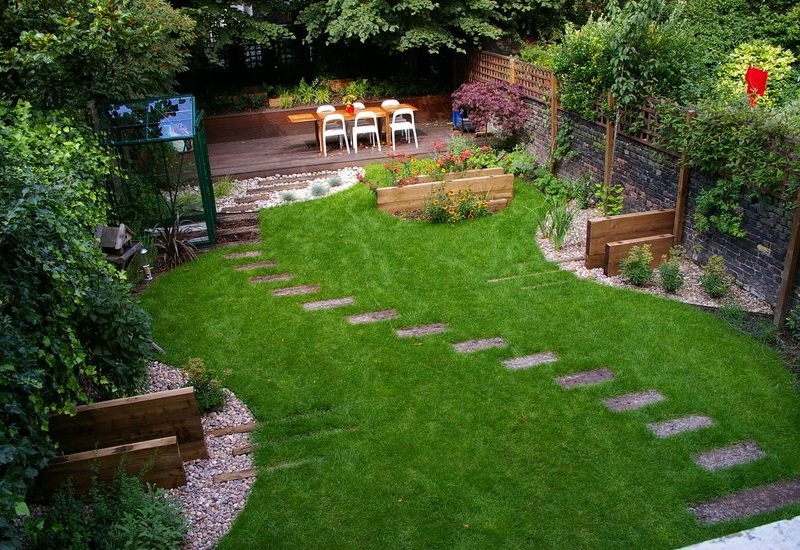
An example of a successful design of a recreation site in the depths of the site
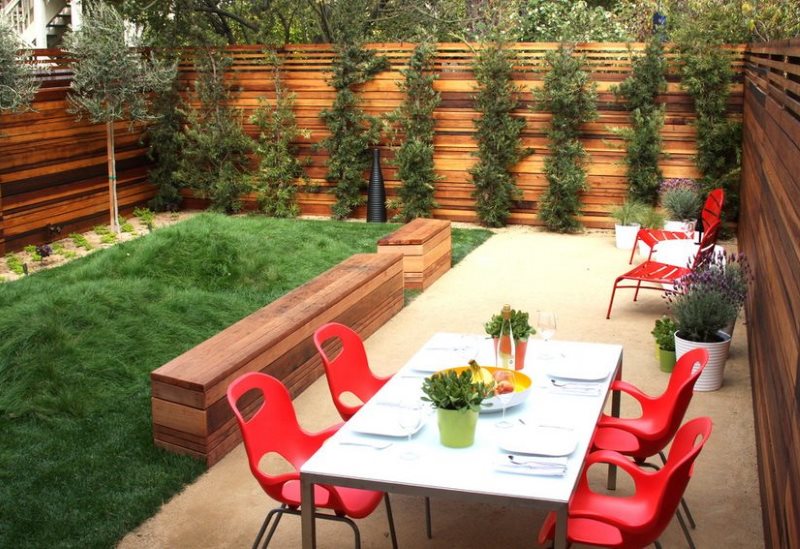
The idea of a simple and practical courtyard
If you glaze the terrace and make large sliding windows, you get a combination of a relaxation area with a veranda. The pool in this case can be located directly on the veranda, which will give originality to the idea. With this arrangement, you will get a winter pool (just remember to set the water heating).
The emphasis in landscape design can be paths that are designed to connect different areas of the site. To do this, they perform a contrasting color. Perhaps it will be red, or even burgundy. Strongly bright colors should not be chosen. On a sunny day, they will be lost against the background of a dacha lit by light. Along the perimeter of the territory, thuja, blue spruce and other conifers are planted near the fence. This arrangement of trees will visually increase the area of the cottage in 10 acres.Spot lighting of tree crowns at night will be very appropriate in a small area.
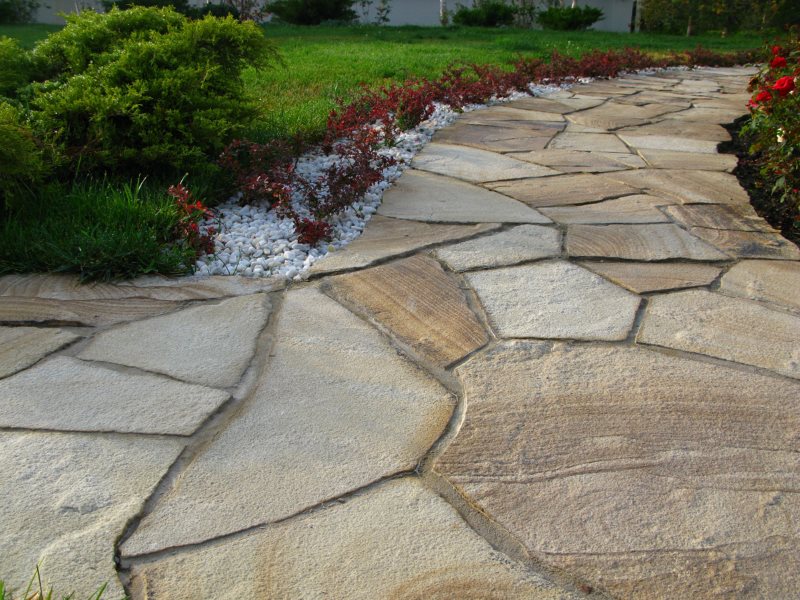
Sandstone concrete walkway
The color of the fence of the site is better to choose light tones. Due to this, the visual dimensions of the cottage, coupled with green spaces around the perimeter, will double.
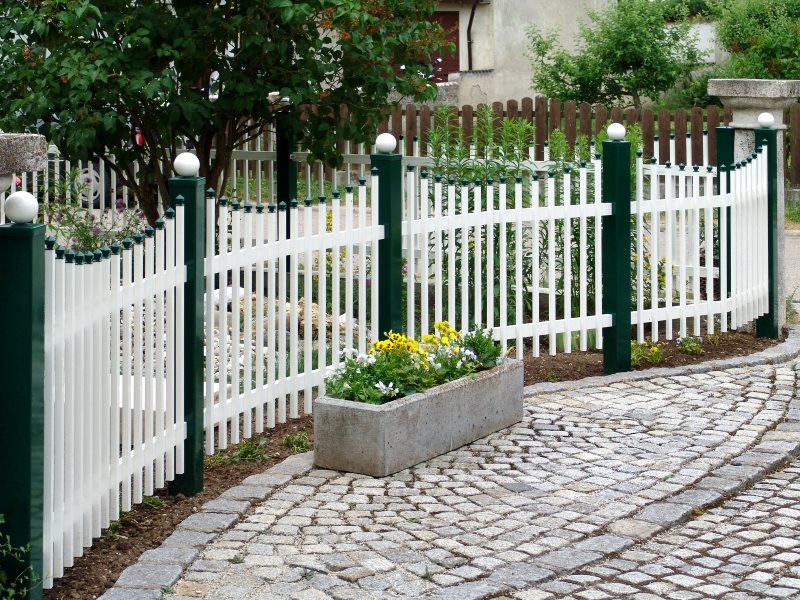
The white fence visually pushes the boundaries of the site
At the last stage of landscape planning, it remains to sow the seeds of lawn grass on the remaining land, or to purchase ready-made carpets. You can also fill up these “bald patches” with rubble, but this option is not practical due to the strong heating of the fraction from sunlight. Where it is better to go barefoot on a green and soft lawn.
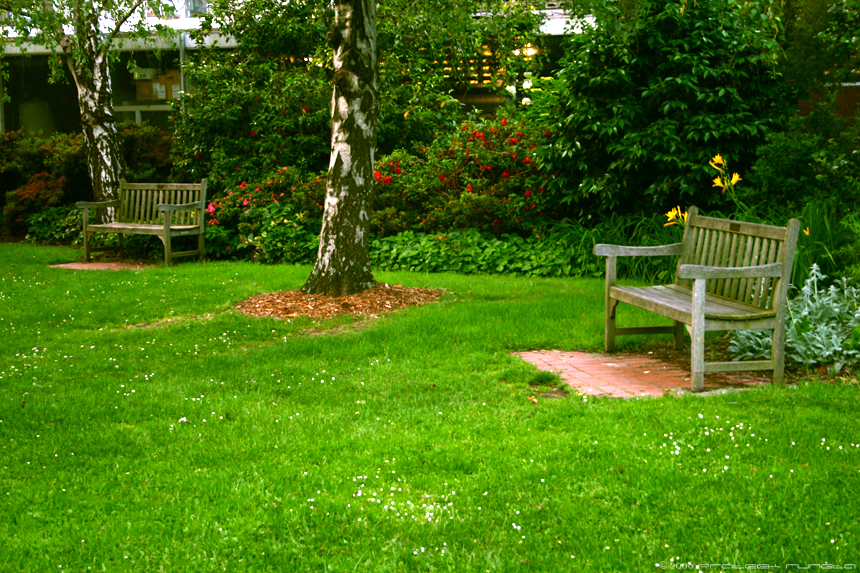
The lawn is intended not only for decorating the territory. Grass cover absorbs dust well, strengthens the soil and prevents soil erosion
Video: basic principles of site planning

